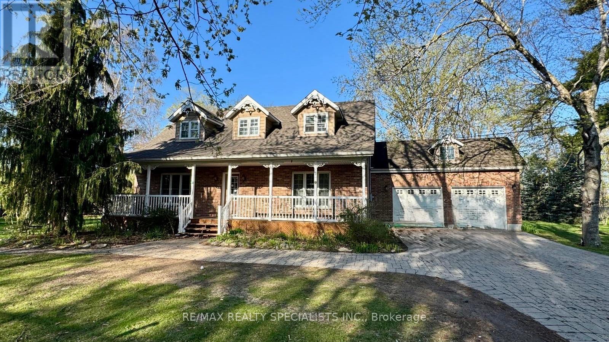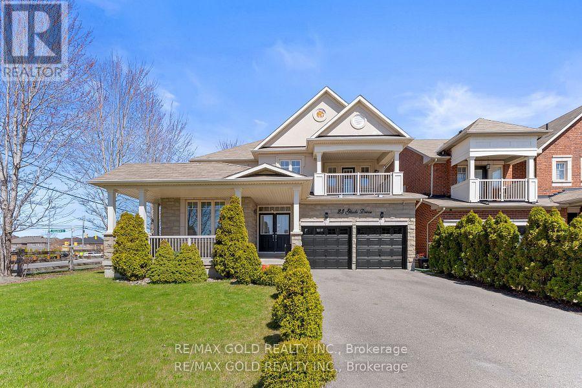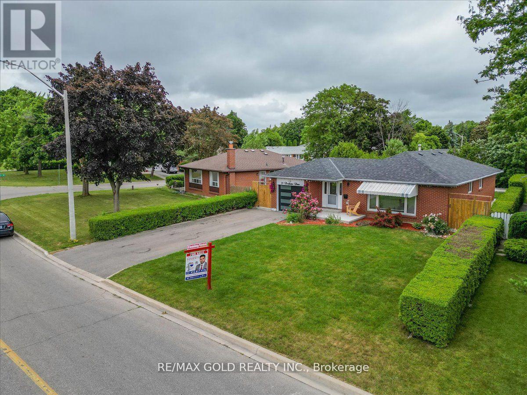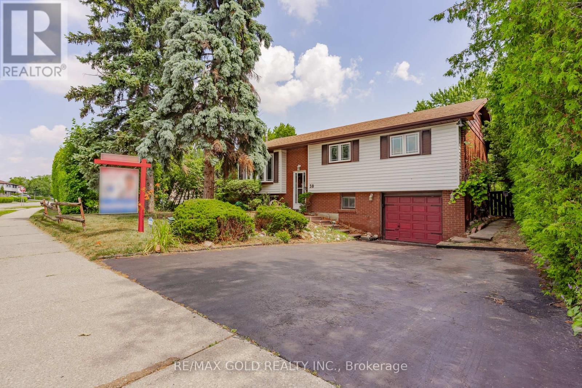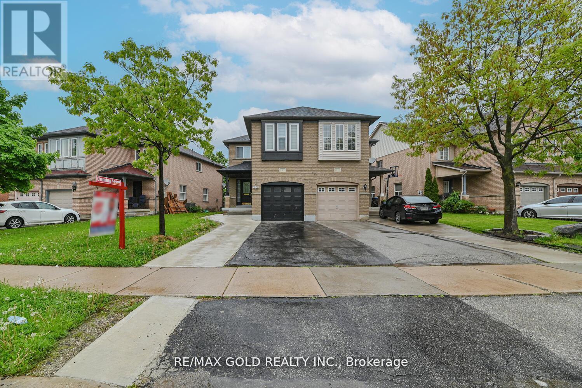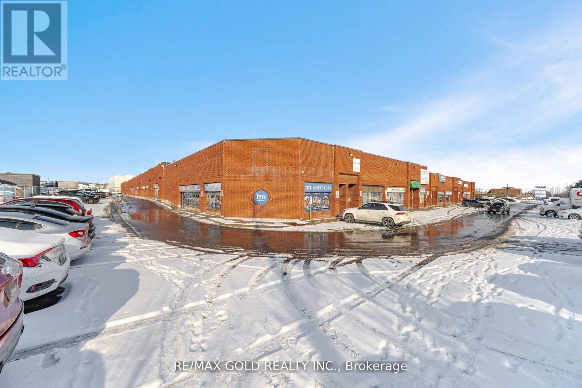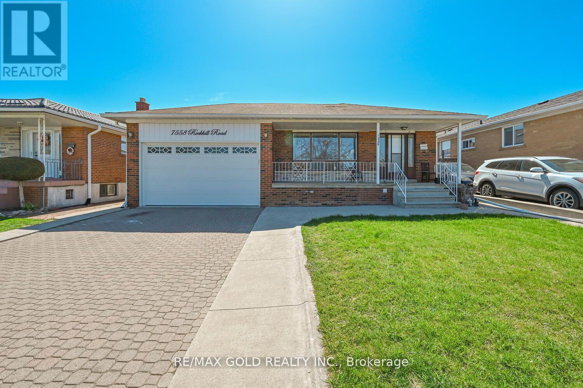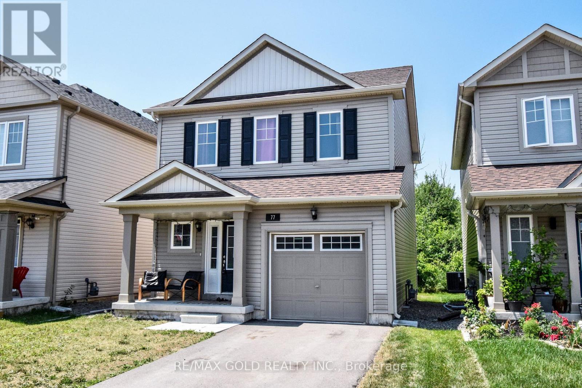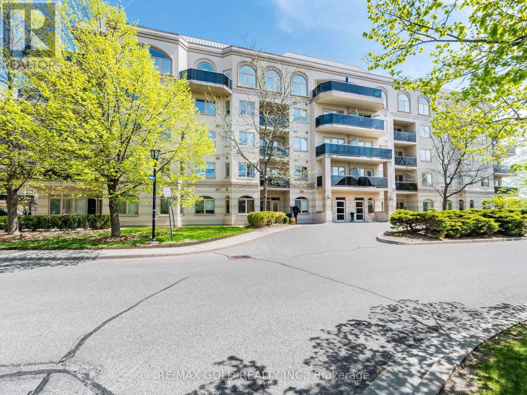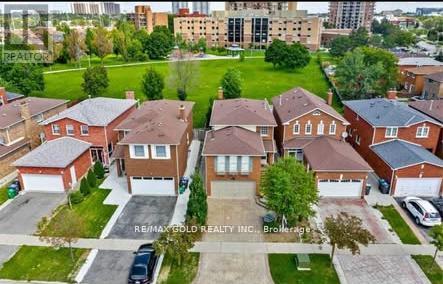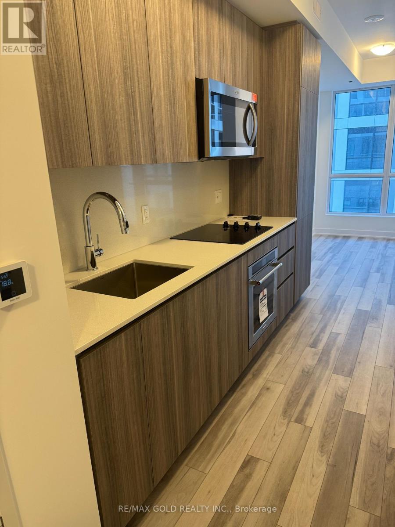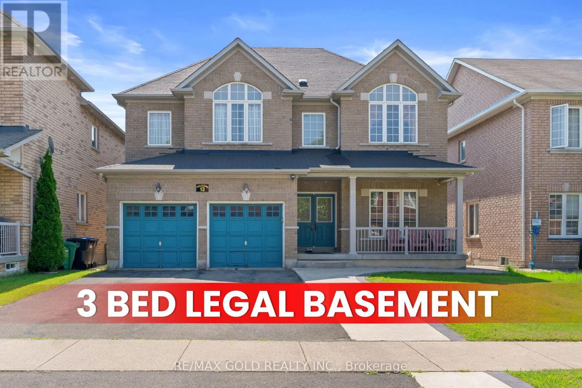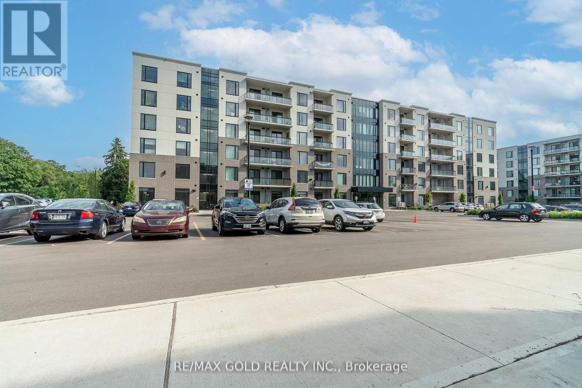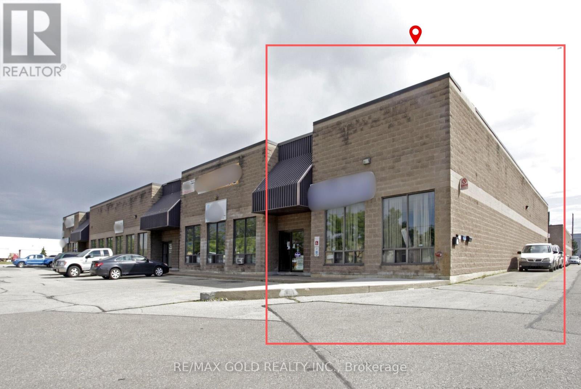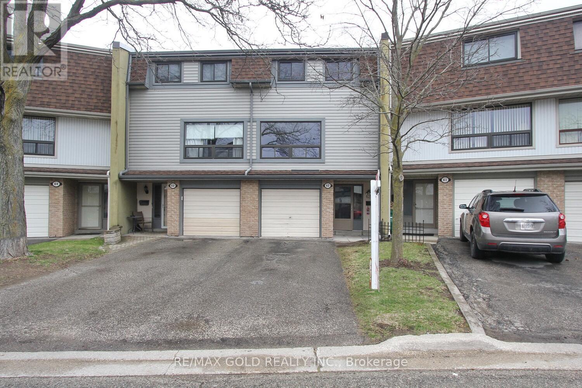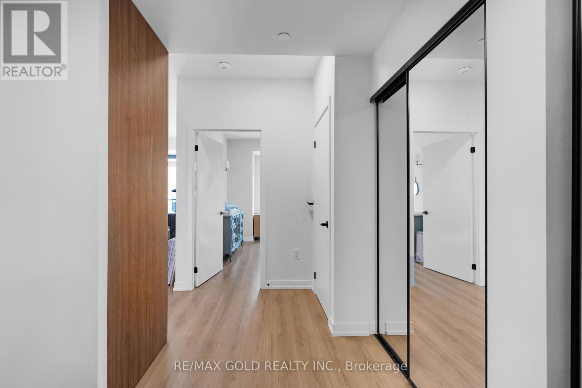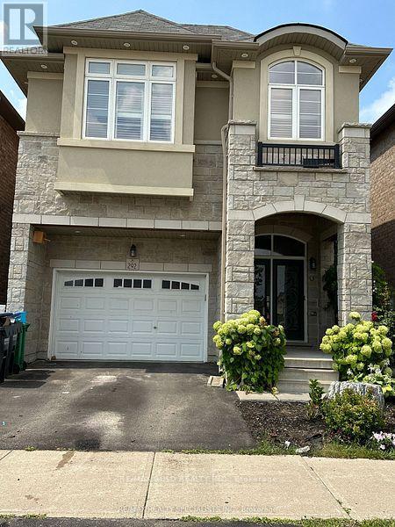7940 Churchville Road W
Brampton, Ontario
This exceptional home is truly one-of-a-kind, nestled on a 0.62-acre lot in the charming Hamlet of Churchville. Experience the perfect blend of country living within Brampton, complete with town water and sewer a rare find. The property backs onto the Credit River, sitting above the flood plain. The spacious, family-sized kitchen boasts a vaulted ceiling and center island, and opens up to the great room featuring a stone fireplace and a walkout to the yard. The main and upper levels are entirely finished with hardwood floors. A formal dining room and a main floor office add to the appeal. The fully finished recreation room includes a 3-piece bath, fireplace, and sauna. With 3.5 baths, an oversized double garage, stone driveway and walkways, and meticulous landscaping, this home is a true gem. (id:61239)
RE/MAX Realty Specialists Inc.
RE/MAX Gold Realty Inc.
22 Carnforth Drive
Brampton, Ontario
Welcome to 22 Carnforth Drive Located on Huge Corner Lot 128' Deep in Sought After Area of Snelgrove in Brampton Features Beautiful Manicured Front Yard with Great Curb Appeal Leads to Large Sitting Area on Front Porch Leads to Welcoming Grand Foyer...Direct Access to Garage...Formal Extra Spacious Living Room Full of Natural Light Perfect for Large Family Gatherings with Friends and Family...Separate Dining Room Great for Family Dinners...Large Chef's Kitchen Open to Cozy Family Room with Fireplace Walks Out to Beautiful Large Deck with Sun Awning Perfect for Outdoor Entertainment and Refreshing Balance of Grass for Gardening or Relaxing Mornings or Simply Enjoy Outdoor Space...4 Generous Sized Upgraded Bedrooms 4Upgraded Washrooms, Ensuite washroom with Heated floor, Upgraded laundry Room. Finished Basement with Huge Rec Room/2 Other Rooms/Full Washroom Perfect for Growing Family or Indoor Entertainment with Family and Friends with Lots of Potential...Double Car Garage with 4 Parking on Driveway...Upgrades Include: Iron Pickets; Ready to Move in Home with Lots of Potential! Don't miss it!!! (id:61239)
RE/MAX Gold Realty Inc.
26 Brock Street
Halton Hills, Ontario
Welcome to the bright, beautifully maintained detached home full of character and natural light, ideally located just steps from Acton Go Station, downtown Acton, parks, schools, and everyday amenities. Minutes to 401!! Fully renovated just 3 years ago and brand new modern basement featuring potlights and a cozy layout. Spacious layout includes: 4 Bedrooms (2 upper level, 2 lower level) 1 Living Room + 1 Family Room Dedicated Office/Study Room perfect for remote work Large, modern kitchen with ample storage 2 Full Bathrooms + 1 Powder Room, Main floor laundry and walk-in closet. Step out onto your private patio deck - ideal for summer BBQs, yoga sessions, or relaxing under the sun Enjoy a lush green backyard perfect for family gatherings, backyard camping, or growing your own vegetables in the dedicated garden space. Ample storage space throughout the in the house. Newly finished bsmt with 2 bedrooms and lots of pot lights. Walk to No Frills, Sobeys, Giant Tiger, Shoppers Drug Mart, Rexall, Home Hardware, Dollarama Close to major banks, gyms, medical clinics, dental offices, and schools Enjoy scenic walks at Fairy Lake, Prospect Park, and explore the charming local shops and eateries in downtown Acton Whether you're a growing family, a couple needing extra office space, or professionals looking for peaceful suburban living with easy transit access this home checks all the boxes. Just 900 metres from Acton GO Station easy commute to Downtown Toronto or Kitchener-Waterloo Steps to the GO Bus stop with direct routes to the University of Guelph, Brampton, Mississauga, and more. (id:61239)
RE/MAX Gold Realty Inc.
23 Glade Drive
Richmond Hill, Ontario
Immaculate Aspen Ridge Home In Desirable Community, 58 Deep Corner Lot, Double Door Entrance, 9'Ceiling On Main, Gleaming Hdwd Fl Thru-Out, Office Open To Living/Dining, Family Rm O/Looks Backyard W/Fireplace & Pot Lights, Family Size Kitchen W/Marble Countertop, S.S Appl & Upgraded Tall Cabinets W/Glass Inserts, Pro Landscaped Backyard, Close To School, Shoppers Drug Mart, Public Transit, Food Basics, Sobys, No Frills, Mcdonals's & More Extras: S.S Ge Cafe Line Fridge & Stove, B/I Dishwasher, Front Load Lg Washer And Dryer, Cac, All Windows Covering, California Shutters, All Electric Light Fixtures, Garage Door Opener & Remote (id:61239)
RE/MAX Gold Realty Inc.
86 Humberstone Crescent
Brampton, Ontario
A True Showstopper! Over $150,000 spent on amazing upgrades - this beautifully upgraded 4+2 bedroom detached home offers luxury living and exceptional income potential, with approximately 2,400 sq. ft. above grade and a LEGAL BASEMENT (TWO-UNIT DWELLING) with a separate entrance. Step into a home that boasts a modern open-concept layout, no carpet throughout, and stylish touches including California shutters, designer accent walls, pot lights, new chandeliers, and a cozy gas fireplace. The upgraded powder room adds a touch of elegance and convenience for guests. The Executive Kitchen features new quartz countertops, a central island, and top-tier stainless steel appliances - perfect for family meals or entertaining. A sunken mudroom with a closet provides smart storage solutions and keeps things tidy. Retreat to the primary bedroom oasis showcasing a 10-ft coffered ceiling, huge walk-in closet, and a luxurious 4-piece ensuite. All bedrooms are spacious and filled with natural light. Additional features include a central vacuum, second-floor laundry, and a separate laundry in the basement. The LEGAL BASEMENT UNIT includes 2 bedrooms, a full kitchen, a full bathroom, separate laundry, and a large rec room with a walk-in closet that can serve as a third bedroom or storage space - ideal for rental income or extended family. Freshly painted and meticulously maintained inside and out, this home blends style, comfort, and functionality in a prime family-friendly location. (id:61239)
RE/MAX Gold Realty Inc.
1015 Tenth Street
Centre Wellington, Ontario
Breathtaking, Seasonal Waterfront Cottage on Lake Belwood .Make your cottage dreams a reality on beautiful Lake Belwood, one of Ontario's best-kept secrets. Just a short drive from Fergus, Guelph, Kitchener-Waterloo, and the GTA, this peaceful retreat combines the best of lakeside living with city convenience. Nestled on a spacious, private lot overlooking a quiet cove, this 3-bedroom, 1-bathroomcottage offers comfort, charm, and tranquility. A Bunkie (4th Br), In addition to the 3 Bedroom is ready to welcome Occasional guests or extended family .Step outside to a huge deck surrounded by mature trees and open green space ideal for BBQs, reading, or enjoying the serene setting under the Gazebo and Awnings. Nestled Near the Lake, The 2nd Deck is a peaceful retreat for lounging and enjoying the vibrant boating scene .Fishing enthusiasts can cast for perch or pike on A private dock and The Hikers will enjoy easy access to the nearby 18-kilometre trail that circles the lake. This property also includes 2 large sheds currently being used as a workshop, storage and outfitted for fishing equipment, an ample storage under the deck. The Beautifully landscaped Front and Back Yards offer complete privacy, enhanced by thoughtfully placed landscape lighting that creates a warm, inviting ambiance at twilight. Composite shingles Replaced June 2025.Dont miss your opportunity to enjoy peaceful, playful waterfront living at its finest. Contact your Realtor today to arrange a private showing. (id:61239)
RE/MAX Gold Realty Inc.
6 - 5030 Four Springs Avenue
Mississauga, Ontario
This bright and spacious 4 bedroom, 4 bathroom executive townhome is located in the heart of Mississauga. The home is carpet free and features hardwood floors throughout, high 9 foot ceilings, and lots of natural light. The living and dining area is open and welcoming, with a cozy fireplace. The modern kitchen has quartz countertops, stainless steel appliances, a backsplash, a pantry, and a big breakfast area that walks out to a large patio, great for relaxing or entertaining. The Primary bedroom includes a 5-piece ensuite and a walk-in closet. The double car garage has direct access to the house, making it very convenient. You'll also enjoy access to an indoor gym and an outdoor pool. The location is close to public transit, major highways, shopping, and schools, perfect for families or anyone looking for a central, easy place to live. (id:61239)
RE/MAX Gold Realty Inc.
53 Dorchester Drive
Brampton, Ontario
Welcome to Absolutely Stunning Renovated 4 Bedrooms' Bungalow on 126' Deep Lot in Desirable Area of Brampton Close to Go Station Perfect Blend of Space, Function and Location...Beautiful Curb Appeal Leads to Inviting Foyer to Bright and Spacious Living Room Full of Natural Light Overlooks to Landscaped Front Yard...Dining Area Overlooks to Kitchen..3 + 1 Generous Sized Bedrooms; Renovated Washroom with Glass Shower on Main Floor; Professionally Finished Basement with Large Rec Room; Open Den Can be Used as Entertainment Area with Dry Bar; Renovated Laundry Room; Generous Sized Bedroom/Washroom Perfect for Large Growing Family with Lots of Potential...Single Car Garage with Newer Garage Door (2021)...Extra wide Driveway with 4Parking with Newer Concrete Around (2024)...Ready to Move in Home with Lots of Upgrades: Laminate Floor throughout; Pot Lights; 2 Renovated Washrooms; Roof (2021); Tankless Water Heater (2023); Furnace (2023); New Basement Window (2023) and much more... (id:61239)
RE/MAX Gold Realty Inc.
38 Duke Road
Brampton, Ontario
Welcome to 38 Duke Rd., Brampton Located in Desirable D Section of Brampton on 126' Deep Lot Close to Go Station Proximity to Schools, Steps to Park, Trails Set in Friendly NeighborhoodIdeal for First Time Home Buyers/Investors or Handymen Features Bright and Spacious Living Room Full of Natural Light overlooks to Landscaped Front Yard Through Bow Window Combined with Dining Area Walks Out to Beautiful Private Oasis Right in the City With Large Deck...In Ground Pool for Summer Staycation with Stone Patio for Family BBQs with Perfect Balance of Grass forSun Filled Relaxing Mornings and Evenings...Large Kitchen with Lots of Cupboard Space Filled with Natural Light Overlooks to Beautiful Backyard...3 + 1 Generous Sized Bedrooms; 2Washrooms...Finished Basement Features Cozy Rec Room with Bedroom/Washroom and Access from Garage Perfect as In Law Suite or for Growing Family...Ready to Move in Home With Lots of Potential...Opportunity to Create a Space as per your Preferences and Imagine your Possibilities....Extra long Single Car Garage with Extra Wide Driveway with Parking!!! (id:61239)
RE/MAX Gold Realty Inc.
11 (Upper Floor) - 7015 Tranmere Drive
Mississauga, Ontario
LOCATION, LOCATION, LOCATION! This newly upgraded, top-floor office space is the perfect place to start and grow your professional business. Enjoy the convenience of your own facilities for added comfort and privacy. Featuring a Private Washroom - A Fully Equipped Kitchen And A separate kitchen area for meal prep or coffee breaks. It also has a Separate Entrance that offers a professional and seamless experience for both staff and clients. It's Bright and Spacious with Plenty of natural light and room to create the ideal work environment. Whether you're launching a new venture or looking to expand, this space offers the perfect foundation for your success. Don't miss this incredible opportunity to secure your business future in a highly desirable location. AAA+ Tenants only. Tenants required to pay 50% of the utilities. (id:61239)
RE/MAX Gold Realty Inc.
201 - 3 Dayspring Circle
Brampton, Ontario
For Lease: Beautiful, Bright & Very Spacious 2+1 Bedroom Corner Unit W/ 2 Full Bathrooms.1296 Square Ft Plus Wrap Around Balcony. Desired Open floor plan W/ Upgraded Family size Eat In Kitchen, Large Living Room & Separate Dining Room, Walk Out From Primary And Living Room To Balcony. Amazing Closet Space, 2 Parking Spots And Locker, ensuite Laundry. Lots of upgrades including New Laminate flooring in Bedrooms, Upgraded kitchen with Quartz Counter, Newer appliances and New Professional Paints. No carpets in the unit, Great Amenities, Carwash, Guest Suites, Gym, Games Rm & Bbq's Allowed. Close To Hwy#27,407, Airport,Vaughan, Shopping & Transportation. (id:61239)
RE/MAX Gold Realty Inc.
9 Fairlawn Boulevard
Brampton, Ontario
***Attention*** First Time Home Buyers And Investors. All Brick 4 Bedrooms 4 Washrooms Prestigious Fully Renovated Semi-Detached House in Neighbourhood of Vales of Castlemore. 1745 Sqft (As per Mpac). Two Bedroom Finished Basement. Sep Entrance through Garage. New Modern Kitchen With Quartz Counter. Separate Family Room. New Windows, Newer Furnace, New Roof, New Hardwood Flooring Throughout, New Paint, New Stair Case, New Pot Lights. New Laundry 2nd Floor. Separate* Laundry in Basement. Zebra Blinds. Living and Dining Area Boasts Ample Light Through Large Windows. Upstairs, the Master Bedroom Impresses with a Newly Renovated En-suite and Spacious Walk-in Closet. Good Size Rooms. Rare 4 Car Driveway, Beautifully kept Front and Backyard. Most Desirable Neighbourhood. Backs Onto A Ravine. Walking Distance To Schools, Plazas, Transit. Shows 10+++. 2 Fridge, 2 Stove, Dishwasher, 2 Washer & 2 Dryer. All Elf's & Window Coverings. Close To Fairlawn School, Public Transit, Park, Shopping Plazas, Gym. **EXTRAS** 2 Fridge, 2 Stove, Dishwasher, 2 Washer & 2 Dryer. All Elf's & Window Coverings. Close To Fairlawn School, Public Transit, Park, Shopping Plazas, Gym. (id:61239)
RE/MAX Gold Realty Inc.
2105 - 2560 Eglinton Avenue W
Mississauga, Ontario
Beautiful 2-Bed, 2-Bath Corner Unit With Wrap-Around Balcony And Stunning Southwest Sunset Views! This Bright, Functional Layout Features Floor-To-Ceiling Windows, Open-Concept Living/Dining, Laminate Floors Throughout, And A Modern Kitchen With Quartz Counters & Stainless Steel Appliances. Generously Sized Bedrooms, Including A Primary With 4-Pc Ensuite & Balcony Walkout. Located In High-Demand Central Erin Mills Walk To Erin Mills Town Centre, Credit Valley Hospital, Walmart, Restaurants, Banks, & Transit. Zoned For Top Schools: John Fraser & St. Aloysius Gonzaga. Minutes To Hwy 403, GO Station, Library, And More. Excellent Amenities: Concierge, Rooftop Deck, Gym, Visitor Parking, Party Room, And Bike Storage. Locker And Parking Included On Same Level. Perfect For Professionals Or Small Families! (id:61239)
RE/MAX Gold Realty Inc.
612 - 218 Export Boulevard
Mississauga, Ontario
Welcome to Unit 612 at 218 Export Blvd a bright, top-floor office space in a modern and well-maintained professional building. This fully furnished suite includes a large executive office, three additional private offices, a reception area, and a fully equipped kitchen. Large windows bring in natural light throughout, offering a great working environment and an impressive view. The location is ideal for growing or established businesses, with quick access to Highways 401, 410, 407, and 427, and just minutes from Pearson Airport and major transit routes. The lease includes Janitorial services, with hydro separately metered. You'll also benefit from one underground parking spot and plenty of visitor parking for your clients. A turnkey solution in a professional setting, perfect for teams looking for convenience, visibility, and comfort in a prime Mississauga business area. (id:61239)
RE/MAX Gold Realty Inc.
#26 - 2074 Steeles Avenue
Brampton, Ontario
Welcome to this beautiful renovated M2 zoned unit ready for your oasis. This renovated unit offers over 4 offices, Boardroom, His/her Washroom, good size kitchen and a lot more within 3149 sq. ft. This unit also offers a side entrance where you have the potential to run two different businesses. You can use this unit for Many businesses such as , Professional office space, Barber Shop, Motor Vehicle Body Shop, Warehousing, Take-out restaurants, manufacturing, and Kitchen cabinet manufacturing, Small Manufacturing and Much More. Fronting On Steeles Ave, High Traffic & High Exposure. 53 feet trailer at can be parked at the dock. (id:61239)
RE/MAX Gold Realty Inc.
7558 Rockhill Road
Mississauga, Ontario
Stunning Detached 3-Bedroom Bungalow on a Premium Lot in Desirable Malton with 2 Set of Basement ( 2 Bedroom Basement with Kitchen and full washroom,Another Separate area in Basemen with kitchen and room and full washroom .Don't miss this exceptional opportunity to own a beautifully upgraded detached bungalow in the sought-after area of Malton. this home boasts an open-concept design with a custom upgraded kitchen, featuring a spacious kitchen island, ample cabinetry, modern backsplash, and elegant pot lights throughout. The property is ideally located with easy access to major highways, public transit, the GO Station, schools, shopping centers, and recreational facilities, making it a convenient choice for families and commuters alike. The fully finished basement offers a separate entrance, adding potential for rental income. With its own fireplace, the large and functional basement is designed to accommodate two separate units, each with its own bathroom and private entrance. The exterior of the property includes an interlocking driveway, a concrete backyard, and a spacious garden area. Enjoy outdoor living with a private patio, covered porch, and a large backyard with convenient access via the garage. (id:61239)
RE/MAX Gold Realty Inc.
45 Biddens Square
Brampton, Ontario
Location Location , Corner Spacious4 Bedrooms Semi, 2 Full Baths, One half bath, No carpet, Hardwood on main and Engineer Laminate on upper, Hardwood Stair Case, Large Backyard with stone (Pie shaped) similar as Detached home, Breakfast Bar, Master En-suite, Fully Fenced Yard, with Beautiful stone work back yard & Open Concept Kitchen. Three Parking Space available Including one in Garage. (id:61239)
RE/MAX Gold Realty Inc.
227 - 7360 Zinnia Place
Mississauga, Ontario
Lovely 3 Br Townhouse, Located In A Child Safe Court Location. Practical Open Concept Layout, Upgraded Kitchen With Extended Tall Pantry, Back Splash, And Quartz Counter Top. Laminate On Main Floor. Hardwood On Staircase & 2nd Floor. Good Size Bedrooms. 2nd Floor Study Niche. Finished Basement, Cold Cellar. Mins To Hwy 407/401, Heartland Centre, Schools, Library & All Other Amenities. Won't Last! (id:61239)
RE/MAX Gold Realty Inc.
77 Tumblewood Place W
Welland, Ontario
Welcome to 77 Tumblewood Crescent, a well-maintained detached home offering over 1,900 square feet of finished space. Built in 2021, it features three bedrooms upstairs plus a finished basement with an extra bedroom and a full bathroom. The main floor includes nine-foot ceilings and hardwood flooring, giving the space a bright and open feel. The primary bedroom has a walk-in closet and a semi-ensuite bathroom for added comfort. The home backs onto green space, with no rear neighbours for extra privacy. This home is located in a quiet, newer area of Welland. You're just steps from the canal, walking trails, and parks, and minutes away from golf courses, schools, restaurants, shopping, and other essentials. Its also a short drive to Niagara Falls, the US border, and major highways. This is a solid home in a great location and its ready for you to move in and enjoy. (id:61239)
RE/MAX Gold Realty Inc.
203 Byers Street
London South, Ontario
Welcome to this beautiful 4-bedroom detached home, just 2 years old, located in the prime Middleton area of London, ON, you will appreciate the easy access to the 401, 402 and plenty of schools, shopping, parks, and more nearby (id:61239)
RE/MAX Gold Realty Inc.
Basement B - 79 Windmill Boulevard
Brampton, Ontario
Perfect Location ( Ray Lawson Blvd./McLaughlin Rd. S) Spacious and clean 2-bedroom basement apartment available for lease in a quiet, family-friendly neighborhood. Private entrance, full kitchen, large windows, ensuite laundry, and one parking space included. Ideal for a single professional or couple. Walking distance of all amenities ( Sheridan College, Sportsplex, Chandni Chowk Plaza, Indian Punjabi Bazaar, Schools and HWY 407) (id:61239)
RE/MAX Gold Realty Inc.
201 - 3 Dayspring Circle
Brampton, Ontario
Beautiful, Bright & Very Spacious 2+1 Bedroom Corner Unit W/ 2 Full Bathrooms.1296 Square Ft Plus Wrap Around Balcony. Desired Open floor plan W/ Upgraded Family size Eat In Kitchen, Large Living Room & Separate Dining Room, Walk Out From Primary And Living Room To Balcony. Amazing Closet Space, 2 Parking Spots And Locker, ensuite Laundry. Lots of upgrades including New Laminate flooring in Bedrooms, Upgraded kitchen with Quartz Counter, Newer appliances and New Professional Paints. No carpets in the unit, Great Amenities, Carwash, Guest Suites, Gym, Games Rm & Bbq's Allowed. Close To Hwy#27,407, Airport,Vaughan, Shopping & Transportation. (id:61239)
RE/MAX Gold Realty Inc.
36 Windmill Boulevard
Brampton, Ontario
This large, well-laid-out home, backing onto a park, is perfectly situated within walking distance to Sheridan College, shopping, transportation, and schools! Featuring a beautiful patterned concrete driveway, walkway, and patio, this home boasts a large eat-in kitchen and a combined L-shaped living and dining room with a walk-out to the patio. It include main floor laundry, a 2-piece washroom, and a side entrance. The huge family room over the garage includes a wood-burning fireplace. Additionally, it features a legally finished basement ( 2 bedroom 1 bath seperate laundry), enhancing its value and appeal. This property is an excellent investment opportunity with currently strong rental potential generating a total monthly rent of $5300 ( $3400-Upper + $1900-Basement ) . (id:61239)
RE/MAX Gold Realty Inc.
17 Mourning Dove Crescent
Toronto, Ontario
Excellent 3-Bedroom Semi in High Demand Location! Perfect starter home for first-time buyers or a great investment opportunity. Features spacious Living and Dining areas with classic parquet flooring, a family-sized kitchen with a bright breakfast area, and generous-sized bedrooms. The primary bedroom includes a semi-ensuite and ample closet space. Finished basement with a full washroom offers additional living space. Updated furnace, A/C, and roof shingles. Convenient garage access into the home. Fantastic location, show and sell! (id:61239)
RE/MAX Gold Realty Inc.
808 - 15 Richardson Street
Toronto, Ontario
Welcome to this amazing 1-bedroom + den suite in a prime lakefront community. The spacious den doubles as a second bedroom or home office perfect for students or professionals. Steps from George Brown, Sugar Beach, Union Station and Scotiabank Arena. Transit and highway access make commuting easy. Enjoy top-tier amenities: fitness centre, party lounge, BBQ terrace, and a pet-friendly courtyard. (id:61239)
RE/MAX Gold Realty Inc.
139 Chipmunk Crescent
Brampton, Ontario
Welcome to this bright and spacious home featuring modern upgrades throughout! Enjoy renovated flooring, a newer furnace, and updated A/C for year-round comfort. The finished basement offers incredible flexibility and can easily be converted into a separate apartment for additional income or in-law suite. Step into a sun-filled eat-in kitchen with oak cabinets, ceramic flooring, and quality appliances, with a patio door leading to your private backyard perfect for family BBQs and outdoor relaxation. Upstairs, a skylight fills the home with natural light, and you'll love the large, beautifully decorated bedrooms and a spacious, well-appointed bathroom. Other highlights include two convenient tandem parking spaces right at your doorstep, and proximity to schools, shopping, and public transit, making this an ideal home for families, first-time buyers, or investors! (id:61239)
RE/MAX Gold Realty Inc.
13 Footbridge Crescent
Brampton, Ontario
Legal 3-Bedroom Basement Apartment with Separate Entrance & Separate Laundry! This beautifully upgraded 4+3 bedroom, 5-bath home sits on a premium 45 Ft wide lot and features 3 full washrooms on the second floor and 2 full bathrooms in the legal basement perfect for extended family or rental income. The basement also includes its own private laundry for added convenience and privacy. Enjoy a grand double door entry, spacious foyer and hallway, separate living, dining, and family rooms with a cozy gas fireplace. The open-concept kitchen offers a center island, tall cabinets, and a bright breakfast area. Additional highlights include 9 ft ceilings, gleaming stained strip hardwood floors, main floor laundry, and direct access to the double car garage. Located minutes from Trinity Common Mall, Brampton Civic Hospital, Hwy 410, schools, parks, and public transit this home has it all! (id:61239)
RE/MAX Gold Realty Inc.
122 Willson Drive
Thorold, Ontario
Brand New 2-Storey End Unit Townhouse for Rent in a Family Friendly Neighbourhood! Spacious and modern layout featuring 3 bedrooms, 2.5 bathrooms and an open-concept kitchen with stailess steel appliances. Ideal for families or professionals. Enjoy a walkout patio and a versatile Walkout basement perfect for storage, gym, or office. Excellent location just minutes to shopping malls, plazas, restaurants, parks, public transit, schools, Hwy 406/58/QEW, and Niagara Falls. This brand new home is ready for immediate occupancy. (id:61239)
RE/MAX Gold Realty Inc.
888 Preston Manor Drive
Mississauga, Ontario
Family-friendly neighbourhood in a highly convenient locationminutes from Heartland Town Centre, Highway 401, and 403. Open-concept layout featuring a spacious kitchen with plenty of cabinets and a 4-piece washroom. One parking spot included. Utilities are 30%. Upstairs neighbours are very quiet. (id:61239)
RE/MAX Gold Realty Inc.
3131 Churchill Avenue
Mississauga, Ontario
Location, Location, Location Ravine Lot "40X100" No Homes At The Back & Panoramic Views Of The Ravine/Park. Gorgeous Well Maintained Detached Bungalow With Detach Garage With Ample Amount Of Extra Parking Space In The Driveway. Fully Finished 2 Bedrooms Rented Basement With Separate Entrance & Much More Don't Miss It!! (id:61239)
RE/MAX Gold Realty Inc.
1703 - 220 Forum Drive
Mississauga, Ontario
Welcome To Tuscany Gates at 220 Forum Drive, Where Luxury Meets Convenience In The Heart Of Mississauga. This Exceptional Condo Unit Boasts 2 -Bedroom, 2 full Bathroom Layout that Seamlessly Blends Style With Functionality. Enjoy Laminate Floors, Walk Out To Balcony From Living Room. Conveniently Located Near Square One, Mississauga Transit, Shopping, And Highways. Building Amenities Include An Outdoor Pool, BBQ Area, Playground, party Room, Exercise Room, Concierge, And Visitor Parking. (id:61239)
RE/MAX Gold Realty Inc.
1501 - 128 King Street N
Waterloo, Ontario
Attention first-time home buyers , students and investors! Prime location in the heart of Waterloo minutes to Laurier and Waterloo University, public transit just steps away, parks, restaurants and more. Spacious one-bedroom, one-bathroom layout with a large open yet private sprawling balcony. Unit boasts an open concept kitchen with upgraded quartz countertops and stainless steel appliances.9-foot ceilings throughout adds a spacious feel. Bedroom includes a walkout to the private balcony and ensuite laundry . Ideal for those seeking modern living in a vibrant urban setting. (id:61239)
RE/MAX Gold Realty Inc.
Lower - 142 Wareside Road
Toronto, Ontario
Nestled on a quiet cul-de-sac, this beautifully maintained 2-bedroom + den lower level unit offers the feel of a separate home with its own private side entrance. Part of a spacious4-level backsplit, the legal lower suite boasts a functional layout, large eat-in kitchen, and gleaming hardwood floors throughout. Enjoy the convenience of included cleaning and lawn maintenance. Located in a family-friendly, highly sought-after community just steps from top-rated schools, serene parks, and minutes to Hwy 427, Sherway Gardens, Cloverdale Mall, and more. A peaceful setting with all the essentials nearby dont miss this unique rental opportunity! (id:61239)
RE/MAX Gold Realty Inc.
404 - 107 Roger Street
Waterloo, Ontario
For Lease Beautiful modern luxury 2 Bedrooms with 2 Full Washroom , 932 sq. ft. corner-unit condominium located in the heart of Uptown Waterloo. Boasting two spacious bedrooms and two well-appointed bathrooms, this contemporary residence features an open floor plan . The sleek kitchen is equipped with exquisite quartz countertops and stainless-steel appliances, making it a chef's delight. Step out onto your private balcony to take in the stunning views, while the master suite provides a touch of sophistication with its dedicated ensuite bathroom and expansive closet space. Nestled in a vibrant neighborhood, this condo is conveniently situated near a variety of shops, dining options, and public transit. Tenant will pay all the Utilties. (id:61239)
RE/MAX Gold Realty Inc.
23 - 285 Finch Avenue
Pickering, Ontario
Welcome to this beautifully maintained 3-bedroom, 3-bathroom Corner Townhouse that blendsmodern living with serene surroundings. Nestled in a highly sought-after and quiet neighborhoodsurrounded by lush conservation trails and green space, this home offers the perfect balance ofcomfort, style, and convenience.Step inside to discover a spacious open-concept layout featuring engineered hardwood flooring,stylish light fixtures, and a bright living and dining area thats perfect for entertaining.The chef-inspired kitchen boasts quartz countertops, a stone backsplash, stainless steelappliances, and ample cabinetry, all flowing seamlessly to a sun-filled oversized balcony idealfor morning coffee or evening relaxation. Den on the main floor offers perfect work from homespace. 9'ft ceilings on Main & 2nd floor.The primary suite offers a peaceful retreat with a double closet, large windows, and a privateensuite bathroom. Two additional generous-sized bedrooms and a full bath provide space andflexibility for families or guests. Modern finishes throughout.Conveniently located minutes from major highways (401/407), Pickering Town Centre, schools,parks, transit, restaurants, and shops, this home is perfect for professionals, families, oranyone looking for a turnkey lifestyle in a tranquil yet connected community. (id:61239)
RE/MAX Gold Realty Inc.
Ph 1909 - 1035 Southdown Road
Mississauga, Ontario
Stunning South Mississauga Penthouse with Breathtaking Views! Welcome to a one-of-a-kind penthouse that offers an unparalleled living experience in South Mississauga. With sweeping views that are simply unmatched, this 2-bedroom, 2-bathroom + den home is a sanctuary of luxury and comfort. Offering 1447 sq ft of beautifully appointed living space plus a 224 sq ft wraparound balcony accessible from both the den and second bedroom, this residence is designed for those who appreciate elegance and style. The master suite is a true retreat, featuring two closets, including a spacious walk-in, and a luxurious ensuite complete with a his and her vanity. Floor-to-ceiling windows bathe the space in natural light, allowing you to enjoy both city and lake views from every angle.The gourmet kitchen is a chef's dream, with stainless steel appliances, a gas range (exclusive to penthouse units!!), and stunning white quartz countertops throughout. The open-concept living area includes a cozy fireplace, perfect for relaxation or entertaining guests. Plus tandem parking space with EV rough-in. Take advantage of S2's resort-style amenities, including a pool, gym, rooftop patio, pet spa, library, and so much more. Whether you're working out, unwinding, or socializing, theres always something to enjoy right at your doorstep. Located just steps from Clarkson GO Station, parks, schools, and shopping, this penthouse offers both convenience and a high-end lifestyle. With a 24-hour concierge on-site, every need is taken care of, ensuring you can relax and enjoy your luxurious home. Live the lifestyle you deserve. Schedule a viewing today! (id:61239)
RE/MAX Gold Realty Inc.
1 - 7195 Tranmere Drive
Mississauga, Ontario
Rare opportunity to own a highly desirable industrial condominium unit in Mississauga's Northeast Business District. Unit 1 at 7195 Tranmere Drive is an end-cap unit offering excellent street exposure and layout suited to a wide range of industrial or commercial uses. Features include a Auto Mechanic shop with option to apply for Minor Variance to operate Auto Body Shop and/or clean warehouse space with generous clear height, one drive-in door, and a professionally finished office area with so many other industrial uses under current zoning. Located just minutes from Highways 410 and 407, and close to Pearson International Airport, this property offers unmatched convenience for mechanics, distribution, logistics, or light manufacturing with 600v/100a (to be verified). Ideal for owner-users or investors looking to secure a premium asset in a high-demand area. (id:61239)
RE/MAX Gold Realty Inc.
112 Weslock Crescent
Aurora, Ontario
Welcome to this Perfect 4 bedooms plus Den Detached house, boosts Appx. 3,000 sq ft., 2 story high grand foyer. Hardwood Floor thru out. Bright and spacious office can be used as an extra bedroom. Granite kitchen opens to family room w/ fireplace. Upstairs features 4 good size bedrooms, all with ensuite bathroom access. Laundry w/ wash sink on 2nd floor. Direct access to double garage. Mins to Hwy 404, Go station, Supermarket etc.. Don't miss your chance to this very well priced beautiful Family Home in the Prestigious Neighbourhood. (id:61239)
RE/MAX Gold Realty Inc.
Bsmt - 1226 Owen Court
Oakville, Ontario
Discover this beautifully renovated 2-bedroom basement suite, perfect for a young couple ready to move in. This space features brand-new bedrooms, a modern kitchen, and a stylish washroom, all completed with extensive renovations including new flooring, kitchen shelves, fresh paint, updated doors, and secure locks.Nestled in a family-friendly, quiet neighbourhood, you'll enjoy easy access to top-rated schools, parks, shopping, and public transit. Plus, you are just minutes from Oakville GO Station, Oakville Shopping Plaza, restaurants, and more! (id:61239)
RE/MAX Gold Realty Inc.
62 - 62 Ashton Crescent
Brampton, Ontario
Absolutely Gorgeous 3 Bedroom 1.5 Washroom with 2 Parking with Garage Townhouse Fully Renovated in Hart off Brampton Featuring Bright Living & Dining Rooms With Large Windows Bringing In A Lot Of Natural Light, Upgraded Spacious Kitchen With New Cabinets, Quartz Backsplash Brand New S/S Appliances, Pot lights Laminate Flooring Throughout Entire House, Carpet Free, Spacious 3 Bedrooms With Upgraded Doors & Closets, Available for Lease Upper Leave only The Complex Offers An Outdoor Pool, Visitor Parking, A Community/Meeting Room, Perfect Home For First Time Buyers. and Investors as well Move In Ready, Walking Distance To Shopping Mall, Schools, Bus Stops And Just Mins Away To Hwy 410 And Brampton Hospital, Don't Miss This Amazing Opportunity, Must See!!!!!!!Brokerage Remarks (id:61239)
RE/MAX Gold Realty Inc.
506 A - 10 Lagerfeld Drive
Brampton, Ontario
ARE YOU READY TO EXPERIENCE LUXURY LIVING? STEP TO APARTMENT CONDOS. DISCOVER THE 10-506 LAGERFELD & PERFECT BLEND OF LUXURY AND COMFORT IN THIS BEAUTIFUL 2-BEDROOM CONDO, OFFERING A SPACIOUS AMPLE SPACE FOR LG MODERN LIVING. IDEAL FOR FIRST TIME HOME BUYERS, YOUNG PROFESSIONALS, OR ANYONE LOOKING TO DOWNSIZE WITHOUT COMPROMISING ON STYLE AND UNIT FEATURES TWO BEDROOMS DESIGNED CONVIENCE. THIS for RELAXATION AND TRANQUILITY. MODERN BATHROOMS EQUIPPED WITH CONTEMPORARY FIXTURES. ENJOY A HAS AMPLE NATURAL OPEN CONCEPT LIVING, EXPANSTUE KITCHEN, PERFECT FOR ENTERTAINMENT. THIS UNIT LIGHT THAT BEAMS THROUGH THE WHOLE SPACE. ENJOY THIS UNIT THAT is IN THE HEART OF BRAMPTON, UNIT HAS CLOSE TO PUBLIC TRANSPORT, SHOPPING CENTRES, MOUNT PLEASANT GO AND PARKS, ALL WITHIN WALKING DISTANCE. (id:61239)
RE/MAX Gold Realty Inc.
35 Rainey Drive
East Luther Grand Valley, Ontario
Nestled in a peaceful, welcoming neighborhood, this exquisite home exudes charm and elegance. With a sprawling front yard and exceptional builder enhancements throughout, this property is truly one-of-a-kind. The open and airy floor plan features a luminous living space, complete with soaring 9 ft. ceilings, Warm Fireplace perfect for cozy evenings. The kitchen is a true highlight, with elegant quartz countertops and backsplash, stainless steel appliances, oversized upper cabinets, and a generously sized pantry for ample storage. The home is beautifully illuminated with pot lights and upgraded LED fixtures. Book your showing today to experience this incredible property in person! (id:61239)
RE/MAX Gold Realty Inc.
1808 - 335 Wheat Boom Drive
Oakville, Ontario
Welcome to this bright and modern 1-bedroom condo in the sought-after Oakvillage community at 335 Wheat Boom Drive. With its open-concept layout, upscale finishes, and rare added locker, this unit stands out from the rest. The kitchen features a functional island, a rare upgrade in this building, along with built-in stainless steel appliances and quartz countertops. Floor to ceiling windows bring in natural light, leading to a private balcony perfect for relaxing or entertaining. Enjoy a spacious bedroom, sleek 4-piece bathroom, ensuite laundry, one underground parking spot, and a full-size locker, a valuable bonus not offered with most similar units. Building amenities include a gym, party room, rooftop terrace, and visitor parking. Located just minutes from highways, public transit, shopping, and scenic walking trails. Don't miss this opportunity to Lease a beautifully upgraded condo in the heart of Oakville. (id:61239)
RE/MAX Gold Realty Inc.
292 Remembrance Drive
Brampton, Ontario
Gorgeous, Fully Detached House. In One Of The Prime Locations & Family Orientated Neighborhood. Main Floor Offers Foyer, Living, Dining, Breakfast, Separate Family Room and Modern Kitchen With Back-Splash & Central Island. Lot of windows with California Shutters, Plenty of Light, Pot Lights. Nine feet Ceiling, Hardwood Flooring & Staircase. 2nd Floor Offers 4 Spacious Bedrooms and 3 Full Washrooms. Master Bedroom With 5 Pc EnSuite and Nine Feet Ceiling. Bedroom's With Windows N Full Of Sun Light ,Lots Of Storage, Two Parking's. Very Close To Go Station. Close To all Amenities, Mnts To Bus Stops, Schools. This is your ideal family home! Do Not Miss This One. Basement Is Not Included. Plus Utilities 100% (id:61239)
RE/MAX Gold Realty Inc.
1808 - 335 Wheat Boom Drive
Oakville, Ontario
Welcome to this bright and modern 1-bedroom condo in the sought-after Oakvillage community at 335 Wheat Boom Drive. With its open-concept layout, upscale finishes, and rare added locker, this unit stands out from the rest. The kitchen features a functional island, a rare upgrade in this building, along with built-in stainless steel appliances and quartz countertops. Floor to ceiling windows bring in natural light, leading to a private balcony perfect for relaxing or entertaining. Enjoy a spacious bedroom, sleek 4-piece bathroom, ensuite laundry, one underground parking spot, and a full-size locker, a valuable bonus not offered with most similar units. Building amenities include a gym, party room, rooftop terrace, and visitor parking. Located just minutes from highways, public transit, shopping, and scenic walking trails. Don't miss this opportunity to own a beautifully upgraded condo in the heart of Oakville. (id:61239)
RE/MAX Gold Realty Inc.
11 Haydrop Road
Brampton, Ontario
Aprx 2300 Sq Ft. Great Opportunity To Lease A Fully Detached Only 3 Year Old Home With 4 Bedrooms. Located In Brampton's Most Sought After Neighborhood. . Hardwood Floors On The Main Level With Separate Living, Dining, Family Room & Den, Modern Kitchen, Extended Cabinets.4 Bedroom & 3 full washrooms On second Floor. Close To All Amenities. (id:61239)
RE/MAX Gold Realty Inc.
43 Waterbridge Street
Hamilton, Ontario
This beautifully laid-out home offers an abundance of living space, privacy, and comfort. The main floor features a spacious eat-in kitchen with stainless steel appliances, a pantry, and gleaming oak hardwood floors throughout. California shutters add a touch of elegance, creating a bright yet private atmosphere. Upstairs, you'll find more oak hardwood flooring, including on the staircase and hallway. A functional computer nook, two linen closets, a well-appointed main bathroom, and two generous bedrooms complement the large primary suite complete with his and hers closets and a spacious ensuite. The unfinished basement offers large windows, laundry area, a rough-in for a bathroom, and endless potential to create your ideal space. Set on a rare 101 ft deep lot, the backyard offers ample privacy and room to enjoy. Located minutes from the Red Hill Valley Parkway, this home delivers space, upgrades, and convenience all at a great value. Why settle when you can have it all? (id:61239)
RE/MAX Gold Realty Inc.
607 - 128 Grovewood Common
Oakville, Ontario
Live in Oakville's Vibrant Uptown Core, Top Floor, Functional Layout, 2 Bed, 2 Ensuite Baths Condo offers modern Comfort & Style, 900 Sq Ft+ 55 Ft Open Balcony, Stylish Finishes, Ample Sun Exposure & Amazing Views, This Apartment Features Elevated 10 Ft Ceiling feels Grandeur Expansive Open Concept Living Space, Perfect for Entertaining. 7" Wide Plank Laminate throughout, Functional & Trendy Kitchen, Backsplash, Granite Counter, Extended Upper Cabinets offers Abundance of Space, Adorned with High End S/S Appliances, Open to Living/Dining room has Breakfast Bar, Balcony w/Sweeping Clear Views gives space for Morning Rejuvenation & Evening Relaxation away form busy road, Spacious Primary Bdrm features W/I closet, Upgraded Ensuite Bath w/Super Shower. In-suite Laundry w/Extra Space, Upgraded Kitchen & Bath Rms, Bevelled Mirrors in Foyer, Bed Room Closet, Upgraded Interior Door/Hardware Pkg W/Trims, Visitor Parking. Condo that has optimal utilization of Every Inch of Living Space. One Underground Parking & Locker. Residents enjoy Social Lounge, Fitness Studio. Steps away to all Essentials. Incredible opportunity, move into a Penthouse that gives Comfort, Style and Great Location in Oakvilles Vibrant & Well Connected Neighborhood. You don't want to miss! (id:61239)
RE/MAX Gold Realty Inc.

