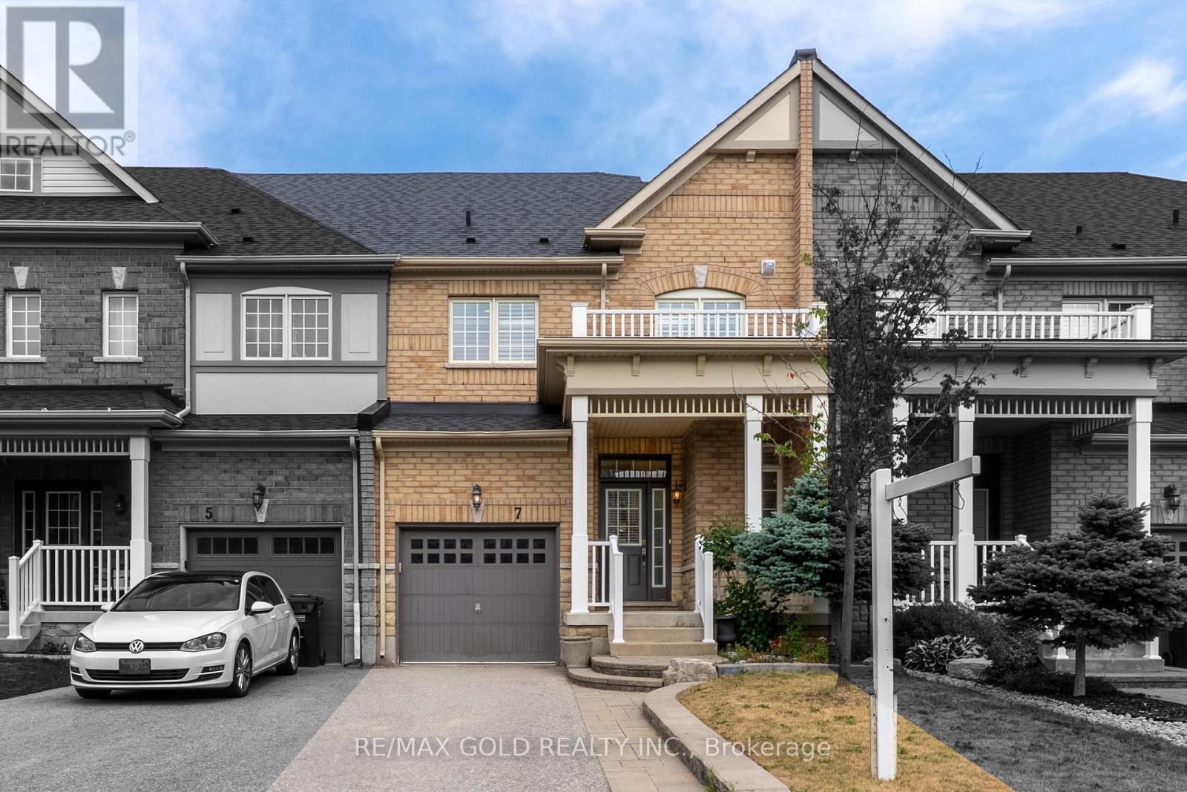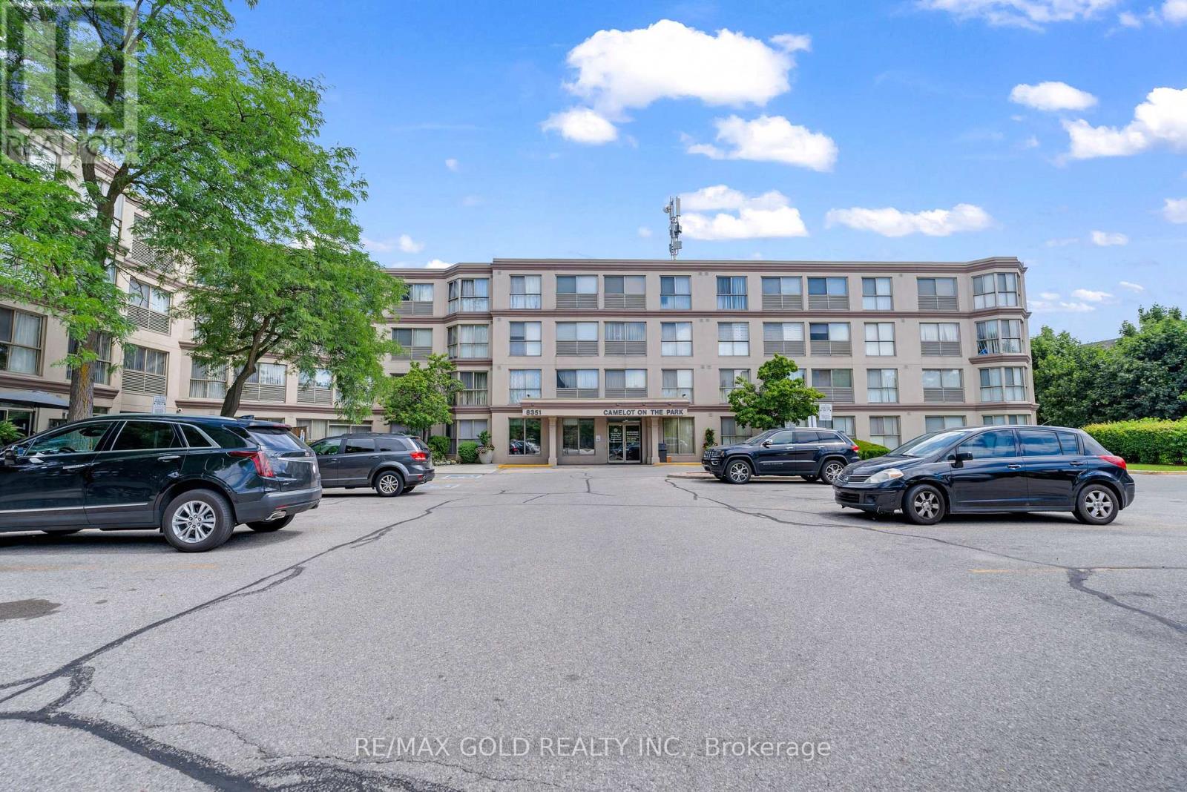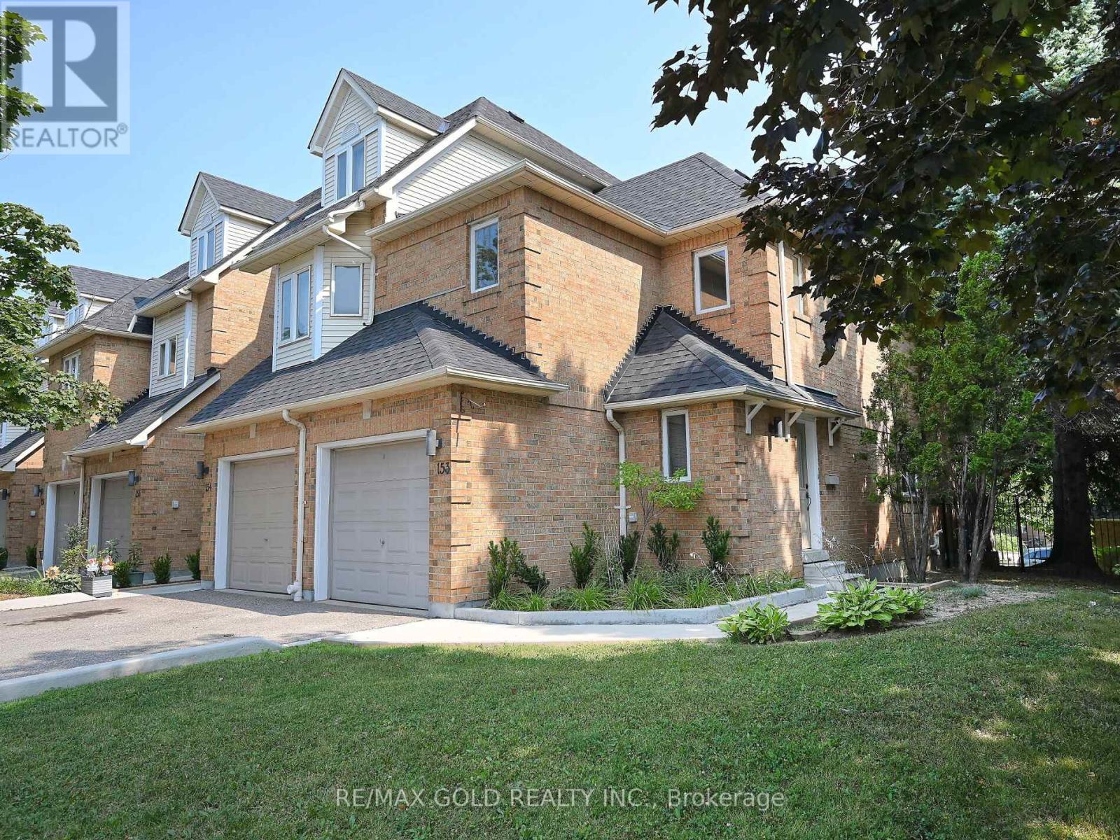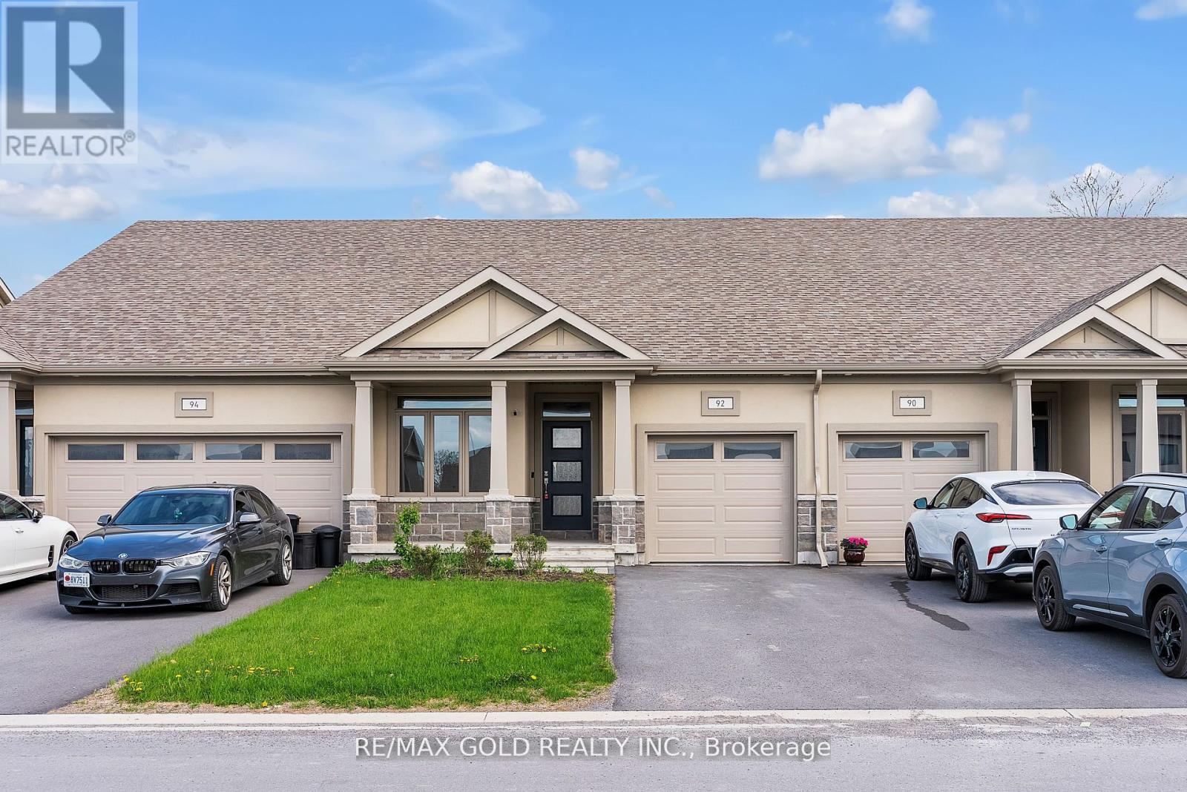92 Penbridge Circle
Brampton, Ontario
Welcome to this beautiful 3-bedroom detached home with finished basement with separate entrance and Extended driveway. Nestled in one of the most desirable and family-friendly neighborhoods. The main and second floors feature rich hardwood throughout, adding warmth and character. The open-concept layout flows seamlessly into a generous living and dining space, ideal for both family living and entertaining. The chef-inspired kitchen with beautiful countertops, undermount lighting, ample cabinetry, and a breakfast bar, combining functionality with style. Natural light fills the home, creating a bright, airy ambiance throughout and enough pot lights to brighten home . The exterior offers the added convenience of 3 car parking with extended driveway. The finished basement with a separate entrance includes a spacious bedroom and a full kitchen additional living area perfect for extended family, guests, or potential income. Basement finished; retrofit status. The private backyard is built for entertaining with a large deck and patio, ideal for summer gatherings and outdoor dining. Located within walking distance to top-rated schools, Cassie Campbell Community Centre, shopping plazas, parks, and public transit, with quick access to Mount Pleasant GO Station. This is a well-maintained, move-in-ready home in a prime location exceptional opportunity not to be missed. (id:61239)
RE/MAX Gold Realty Inc.
1401 - 840 Queens Plate Drive
Toronto, Ontario
Location, Location! Welcome to The Lexington Condominium 14th Floor2-Bedroom Unit with Breathtaking SE Views of the Woodbine Racetrack. This bright and modern condo features upgraded finishes, 2 full baths, and afunctional layout ideal for families. Includes 1 parking and 1locker. Enjoy top-notch amenities including 24/7 concierge, party/recreation room, and more. Perfectly located across from Woodbine Mall, near plazas, grocery stores, high-rated schools, Woodbine Racetrack& Entertainment Centre, Humber College, Pearson Airport, hospital, shopping, transit, and major highways. Don't miss this one! (id:61239)
RE/MAX Gold Realty Inc.
2410 - 5105 Hurontario Street
Mississauga, Ontario
Brand New, Spacious 1 Bedroom + 1 Bathroom Condo in the Heart of Mississauga! This bright and modern unit features soaring 9-foot ceilings and a thoughtfully designed open-concept layout. The contemporary kitchen boasts quartz countertops and built-in stainless-steel appliances, ideal for both everyday living and entertaining. Exceptional Building Amenities Include Indoor swimming pool, whirlpool, sauna, fully equipped fitness center, yoga studio, party room, cards room, private entertainment room, sports lounge, and an upcoming outdoor terrace with beautifully landscaped gardens and lounge areas. One Parking Spot included. (id:61239)
RE/MAX Gold Realty Inc.
7 Mccardy Court
Caledon, Ontario
Welcome to 7 McCardy Court, an exceptional 3-bedroom freehold townhouse nestled in the heart of Caledon East, offering an unmatched combination of modern comfort, timeless elegance, and family-friendly living in one of Caledon's most desirable communities. Step inside and experience the bright and airy main floor, where soaring 9-foot ceilings immediately create a sense of space and grandeur, while large windows allow an abundance of natural light to pour in, highlighting the freshly painted interiors in neutral tones that perfectly complement any style of décor. The open-concept layout seamlessly connects the living, dining, and kitchen areas, offering a functional yet elegant space ideal for both everyday family life and entertaining guests. The living room provides a warm and inviting atmosphere with a view of the private backyard that has no homes at the rear, ensuring peace, quiet, and a rare sense of privacy for townhouse living. The kitchen is designed with modern families in mind, featuring sleek cabinetry, generous counter space, and quality appliances. Upstairs, the home continues to impress with three generously sized bedrooms, each thoughtfully designed to provide comfort and functionality for every family member. One of the most desirable features of this property is its backyard, a private oasis where you can enjoy summer barbecues, relax under the stars, or let children play safely thanks to the absence of rear neighbours. (id:61239)
RE/MAX Gold Realty Inc.
9 Apple Valley Lane
Adjala-Tosorontio, Ontario
Welcome to 9 Apple Valley Lane- An extraordinary custom-built estate nestled on 2.83 acres of pristine landscape in one of the areas most prestigious enclaves. This exquisite raised bungalow boasts 9 ceilings and an airy open-concept design that blends timeless sophistication with everyday functionality. The grand front entrance invites you into a light-filled foyer that flows into a formal dining room with a soaring 14 cathedral ceiling and a majestic Palladian window. The heart of the home is the gourmet kitchen, outfitted with granite countertops, a stylish backsplash, rich cabinetry, walk-in pantry, and walkout to a stunning multi-tiered deck with a private hot tub- an entertainer's dream. The expansive living room is anchored by a cozy fireplace, framed by hardwood floors and pot lights, with sightlines that lead you effortlessly through each space. Retreat to the luxurious primary suite featuring a 5-piece ensuite and a generous walk-in closet. Two additional bedrooms offer large windows, tall ceilings, and new plush carpeting (2022). Downstairs, discover a fully finished lower level with endless possibilities: a sprawling rec room with custom English-style bar, built-in shelving, and dedicated entertainment area; a separate gym with wall mirrors and an open-concept layout; a home office/library; and a private in-law suite complete with full kitchen, living room, bedroom, and 3-piece bath. The 3-car heated garage is a showpiece its featuring epoxy floors, built-in cabinetry, a wash basin, and a 2-piece bath in the third bay. Professionally landscaped grounds include a stone fire pit, mature trees, and breathtaking sunset views. Peace of mind upgrades: roof (2022), furnace (2017), driveway (2020, resealed 2021, 2023), GenerLink, and deck with hot tub (2017). Luxury. Lifestyle. Legacy. Welcome home. (id:61239)
RE/MAX Gold Realty Inc.
1538 Angus Street
Innisfil, Ontario
This stunning Executive Single Detached home is filled with premium upgrades and exceptional finishes throughout. Offering a spacious 4 bedroom layout. It features a double car garage with convenient inside access. The kitchen is a true highlight, with elegant countertops and stainless steel appliances, oversized upper cabinets, and a generously sized pantry for ample storage. The home is beautifully illuminated with pot lights and upgraded LED fixtures. Book your showing today to experience this incredible property in person! (id:61239)
RE/MAX Gold Realty Inc.
Basement - 78 Clockwork Drive
Brampton, Ontario
WELCOME TO 78 CLOCKWORK DR LOWER WHERE A BRAND NEW LEGAL BASEMENT IS AVAILABLE FOR LEASE.THISMAGNIFICIENT PROPERTY BOASTS OPEN CONCEPT LIVING WITH STATE OF THE ART APPLIANCES. MUST SEE TOBELIEVE. 3 SPACIOUS BEDROOMS WITH AMPLE STORAGE SPACE, WITH 2 FULL WASHROOMS. LOTS OF LIGHT THROUGHOUT THE ENTIRE UNIT.THERE IS ALSO AN EXTRA BEDROOM WITH ITS OWN 3 PIECE WASHROOM AVAILABLE FOR LEASE FOR AN ADDITIONAL$700. TENANTS TO PAY 30% UTILITIES. (id:61239)
RE/MAX Gold Realty Inc.
15958 Airport Road
Caledon, Ontario
Newly Renovated 4 Bedroom, 2 Washroom Home Available For Lease In A Prime Location On Airport Road! Bright And Spacious Layout With Modern Finishes Throughout. Updated Kitchen, Fresh Flooring, And Stylish Washrooms. Ideal For Families Looking For Comfort And Convenience. Close To Schools, Parks, Shopping, Transit, And All Amenities. Don't Miss This Opportunity! (id:61239)
RE/MAX Gold Realty Inc.
105 - 8351 Mclaughlin Road
Brampton, Ontario
BEAUTIFUL ONE BEDROOM CONDO APARTMENT WITH SOLARIUM AND BIG SIZE LIVING CUM DINNING...OPEN CONCEPT KITCHEN..ENJOY THE MAIN LEVEL PROPERTY WITHOUT WAITING FOR ELEVATORS ...ONE CAR PARKING AND LOCKER..EN SUITE LAUNDRY AND 4 PC WASHROOM..VERY QUIET BUILDING ..PERFECT FOR A FIRST TIME BUYER OR A WORKING PROFESSIONALS ..SEEING IS BELIEVING .. (id:61239)
RE/MAX Gold Realty Inc.
25 Red Cedar Crescent
Brampton, Ontario
Stunning 4-Bedroom 3- Bath Home with Luxury Upgrades on a Quiet Street! Welcome to this beautifully upgraded and meticulously maintained home with over 3,355 sq. ft. above grade, located on a quiet, family-friendly street in a highly desirable neighbourhood. Enjoy being just minutes from highways, top schools, a sports complex, library, hospital, and more. This exceptional home features a fully renovated, high-end kitchen with premium KitchenAid appliances, pot lights, granite counter, porcelain tiles, and a built-in 12-person breakfast area framed by a bright bay window. The adjacent sunroom adds a welcoming space for relaxation or entertaining.The main floor offers a living room with 14 ft ceilings, formal dining room with pot lights, cozy family room, and a main-floor office that can be used as a 5th bedroom. A large laundry room next to the powder room offers potential for conversion to a full 3-piece bath, great for multi-generational living. Enter through a grand foyer with 18 ft cathedral ceiling. The home is finished with 6-inch baseboards and upscale touches throughout. Upstairs, all 4 bedrooms feature walk-in closets. The primary suite boasts his and her closets, custom storage, and a sitting area with bay window. Bathrooms have been tastefully renovated by High End Contractor-Cambria Fabricator, with pot lights adding a sleek modern feel. The large basement is partially finished with one bedroom, with space and layout ideal for future customization. A side wall space is ready for future separate entrance perfect for a suite or income potential. Additional upgrades include: Windows replaced (2018), New French double doors & all new exterior doors, New furnace (2025), New smart thermostat, Smoke/CO detectors in all bedrooms & hallways. Pot lights in kitchen, dining, office, and bathrooms and much more. (id:61239)
RE/MAX Gold Realty Inc.
153 - 99 Bristol Road E
Mississauga, Ontario
Exceptional Corner Unit in Prime Mississauga Location!Beautifully maintained and thoughtfully landscaped, this bright and spacious 3-bedroom, 3-bathroom corner unit offers the feel of a semi-detached home. Featuring a rare 3-car parking configuration, a finished recreational basement, and an open-concept kitchen, this home is designed for both comfort and functionality. Enjoy your own private patio backing onto the community pool perfect for relaxing or entertaining.Ideally situated within walking distance to elementary and high schools, parks, and key amenities. Just minutes to Highways 401, 403, and 410, Square One Shopping Centre, Heartland Town Centre, and numerous retail and dining options. Close to libraries, community and recreation centres, medical facilities, and a golf course.Located in a well-managed, family-friendly condo complex, with the upcoming Hurontario Light Rail Transit (LRT) just steps away, providing excellent transit access for daily commuters.A perfect combination of space, location, and lifestyle. Low monthly maintenance fee includes: Swimming pool facility Roof maintenance and Landscaping. (id:61239)
RE/MAX Gold Realty Inc.
92 Athabaska Drive
Belleville, Ontario
Welcome to 92 Athabaska Drive in Belleville! This lovely freehold townhouse was built in 2022and has 2 bedrooms on the main floor. The home has been freshly painted and the basement is fully finished with 3 more bedrooms, a full bathroom, and a family room perfect for extra living space or guests. There's no sidewalk, so you can park 3 cars (1 in the garage and 2 on the driveway). Its located in a great neighbourhood, close to schools, parks, and a recreation center, so you'll have everything you need just minutes away. This home is perfect for families, first-time buyers, or anyone looking for extra space. Don't miss your chance to see it! (id:61239)
RE/MAX Gold Realty Inc.











