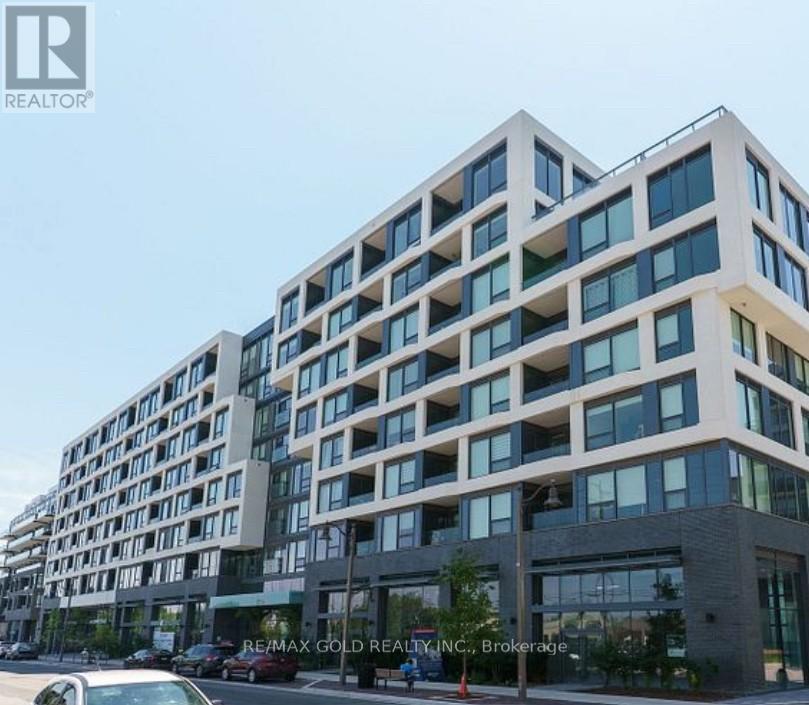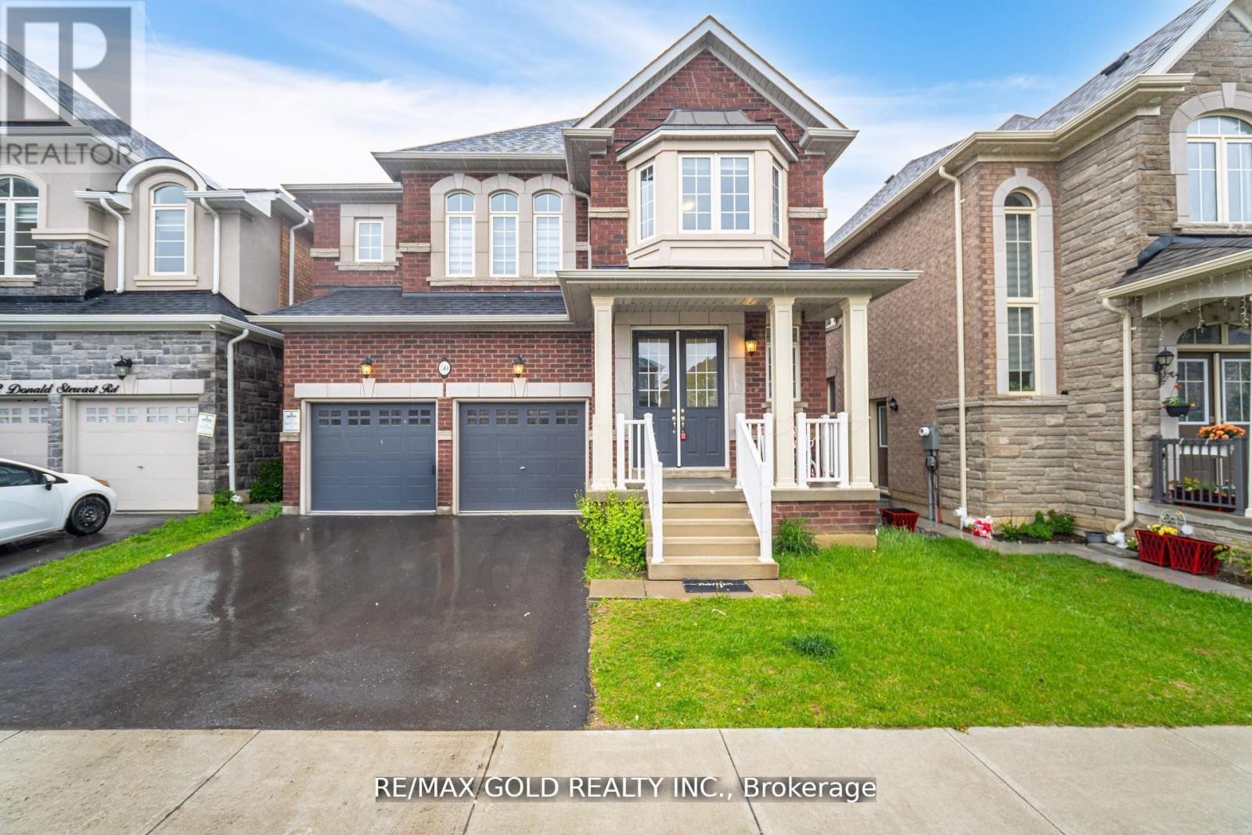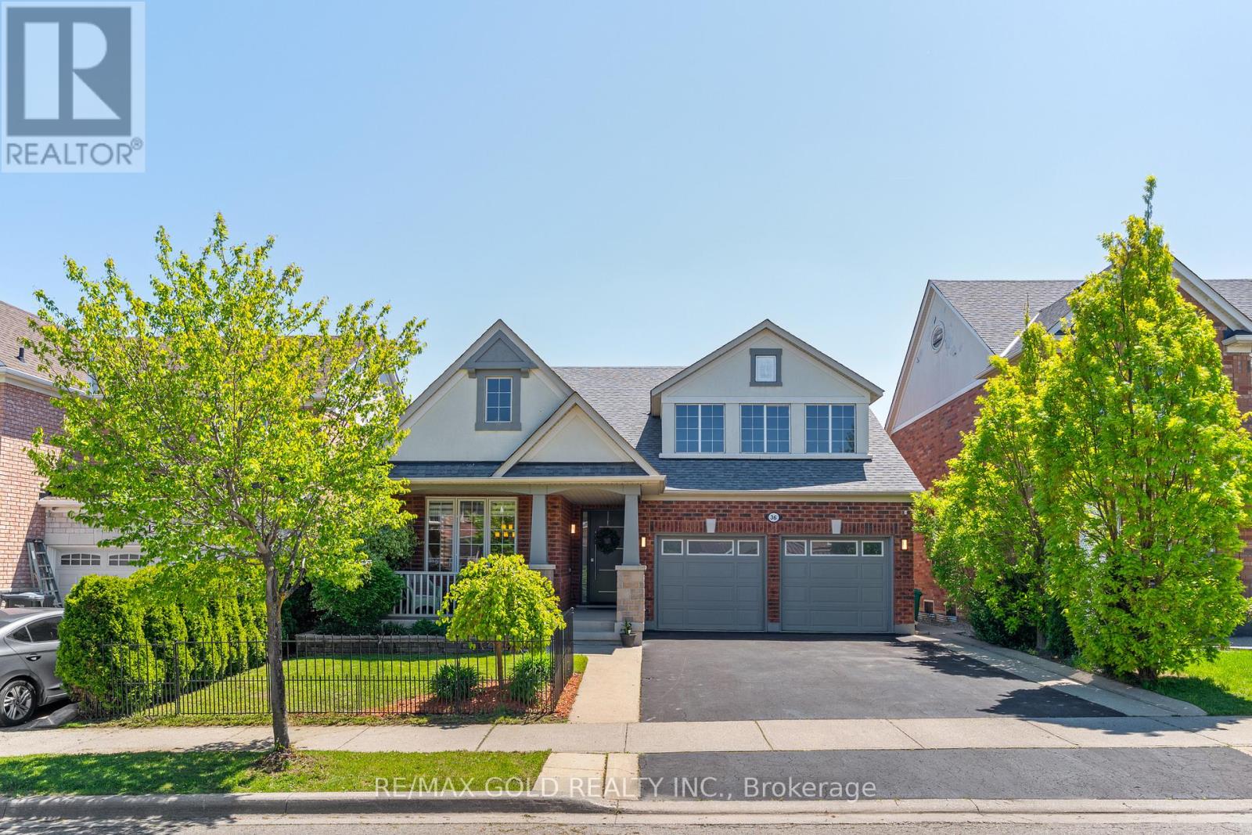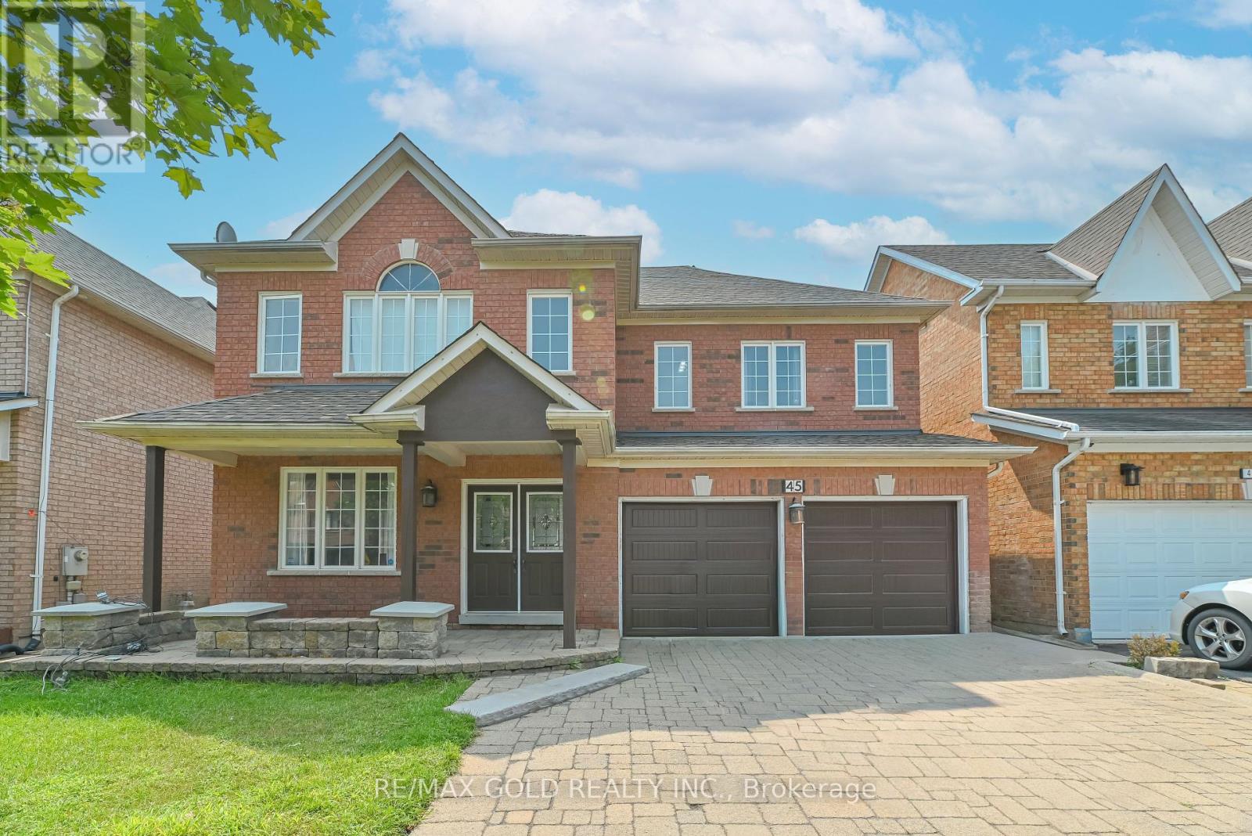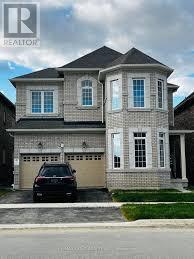29 Ezra Crescent
Brampton, Ontario
Stunning 4+2 Bedroom Detached Home | LEGAL 2 BEDROOM BASEMENT APARTMENT | Income Potential!! REGISTERED TWO-UNIT DWELLINGS as per City of Brampton Registry!! Absolutely beautiful detached home with 4+2 bedrooms & 5 bathrooms!! Located in a highly desirable neighborhood!! This spacious property features a double car garage with no sidewalk, allowing parking for up to 6 cars!! Legal 2 Bedroom Basement apartment with separate entrance & Laundry !! Spacious main floor with separate living, dining & family rooms!! Family room with Gas fireplace!! Upgraded kitchen: extended Cabinets, Smart fridge, Gas stove, Granite counters, backsplash & Servery!! Bright breakfast area with large windows!! Upstairs Features: Primary bedroom with 10 Feet ceiling, 5-piece Ensuite, His & her Walk-in Closets!! 2nd bedroom with 3-piece Ensuite!! 3rd & 4th bedrooms with shared Jack & Jill bathroom!! Convenient 2nd-floor laundry with sink!! Legal Basement Apartment Includes:2 bedrooms, full kitchen, living area & 3-piece bath!! Separate entrance & private laundry!! Additional Features 200 amp panel!! Concrete work surrounding home!! Double Door entry!! Close to schools, parks, shopping & transit!! Perfect for large families !! (id:61239)
RE/MAX Gold Realty Inc.
723 - 2450 Old Bronte Road W
Oakville, Ontario
Welcome to Suite 723 at 2450 Old Bronte Rd in beautiful Oakville! This sun-filled west-facing 2-bedroom, 2 full-washroom condo offers 755 Sq. Ft. of total living space (708 Sq. Ft. interior + 47 Sq. Ft. balcony), complete with 1 underground parking and a locker. Featuring an open-concept layout, modern kitchen with stainless steel appliances and quartz countertops, a bright primary bedroom with a spa-like 4-piece ensuite, and large windows that fill the space with natural light, this home blends luxury and comfort. Enjoy resort-style amenities including 24-hour concierge, fitness center, yoga studio, indoor pool with sauna, party room, library, billiards lounge, guest suites, landscaped courtyard, and outdoor BBQ area. Conveniently located near shopping, dining, parks, top-rated schools, and major highways this is upscale Oakville living at its finest! (id:61239)
RE/MAX Gold Realty Inc.
50 Donald Stewart Road
Brampton, Ontario
Absolutely Stunning Detached Home, Rose haven Built under Tarion Warranty, with 25K builder Upgrades, Open concept layout, 4 Bedroom ,4 washrooms,2 Ensuite Bathrooms,9 ft ceilings on Main and 8ft on 2nd floor. Oak staircase with Iron spindles, Hardwood floors throughout except bedrooms. Modern beveled edge trims & baseboard. Zebra blinds. Stainless steel appliances. Upgraded kitchen cabinets and granite countertops. Pot lights on main floor. Upgraded Fireplace in Family room. 2nd floor laundry room. Close to 2 big Parks, 10 minutes to Mount pleasant Go and HWY 410, Steps away from School, Convenience stores, Day care, Public transit. Make it yours today and enjoy this Beautiful Home with your Family. (id:61239)
RE/MAX Gold Realty Inc.
31 Braemar Drive
Brampton, Ontario
Fantastic, fully renovated Bungalow on a premium 50 x 120 ft lot, featuring a brand new 7-car asphalt driveway, 3+4 bedrooms, 3 full bathrooms, and a 2025-built never lived 2 Bedrooms legal basement apartment with a separate entrance & 2 Bedrooms Legal Ensuite. This beautifully upgraded home boasts a gourmet kitchen with quartz countertops and appliances. The open-concept living and dining area is warm and welcoming, enhanced by elegant hardwood floors, pot lights, and a large bay window that fills the space with natural light. All three main-floor bedrooms are spacious and finished with new flooring. With modern finishes throughout and located in a highly desirable neighborhood, Close to Bramalea City Center and Schools, this is a rare opportunity offering exceptional value for growing families and investors alike! (id:61239)
RE/MAX Gold Realty Inc.
14 Gaspe Road
Brampton, Ontario
Step into the warmth and elegance of 14 Gaspe Rd, a beautifully upgraded detached home nestled in a family-friendly neighborhood. From the moment you arrive, the double door entry, double garage, and extended 4-car driveway make a lasting impression. Inside, you're greeted by a spacious open-to-above foyer, flowing into distinct living, dining, and family rooms perfect for both entertaining and everyday living.The heart of the home is a modern kitchen with stainless steel appliances, seamlessly connected to a bright breakfast area with a patio door leading to a private backyard oasis, complete with a shed for extra storage. Oak stairs with wrought iron pickets lead to a fully hardwood second floor, offering four generously sized bedrooms. The primary retreat features a large sun-filled window, walk-in closet, and a spa-like 4-piece ensuite. But that's not all this home comes with a legal 2-bedroom Basement with a separate entrance, its own modern kitchen, and stainless steel appliances ideal for extended family or rental potential. Finished with California shutters throughout, and major updates already done: furnace (2020), A/C (2023), roof & hardwood (2023), and laundry (2020).A rare find that blends comfort, convenience, and income potential all in one address. Welcome home! (id:61239)
RE/MAX Gold Realty Inc.
36 Slipneedle Street
Brampton, Ontario
Absolutely stunning 2+2 bedroom detached bungalow in the prestigious Vales of Castlemore. Immaculately maintained, this home features a long, 47 X 131 Feet deep Lot, Long driveway, double car garage, and a charming front porch with a steel-fenced lawn perfect for relaxing mornings and evenings. Grand 8-ft entry door leads to a spacious 9 feet ceiling layout with freshly painted & hardwood floors, living & dining rooms, and a modern white kitchen with quartz countertops, centre island, and pantry. Main floor offers a primary bedroom with a luxurious 5-pc ensuite, an additional bedroom, and a full bath. Professionally finished basement boasts an entertainment area, office, kids play area, 2 large bedrooms, and ample storage. Step out to a private backyard oasis with no rear neighbours, featuring a multi-level vinyl deck, shade structure, pergola and shed. A true gem in a sought-after neighbourhood! (id:61239)
RE/MAX Gold Realty Inc.
180 West Park Avenue
Bradford West Gwillimbury, Ontario
Welcome to this warm and welcoming 4-bedroom, 3-bathroom home, perfectly situated on a quiet street and directly facing a beautiful park! This bright and spacious residence features a thoughtfully designed open-concept layout with a massive footprint.Step through the double-door entrance into a grand open-to-above foyer with a stunning diagonal staircase that sets the tone for the elegance throughout. The main floor boasts hardwood flooring, a separate living room, dining room, family room, and a generous breakfast area alongside a beautifully upgraded kitchen.The modern kitchen is a chefs delight, complete with stainless steel appliances, quartz countertops, a stylish backsplash, and a functional islandperfect for entertaining and family gatherings.Head upstairs via hardwood stairs to the second floor, which features 4 spacious bedrooms and 2 full bathrooms, all finished with hardwood flooringno carpet in the entire house!Enjoy outdoor living in the fully fenced backyard featuring custom concrete work all around the home and a gorgeous wooden gazebo. ideal for relaxing or entertaining, Full Basement. Additional highlights: Brand new insulated garage doors, Newer roof , Fireplace in Family Room, Quick access to schools, shops, and amenities. This is the perfect blend of comfort, style, and convenience. A must-see! (id:61239)
RE/MAX Gold Realty Inc.
12 Vista View Court
Caledon, Ontario
Welcome to this exquisite bungalow nestled in the prestigious Valleywood neighborhood, offering the rare opportunity to live on a private ravine lot backing directly onto the scenic trails of Etobicoke Creek. This beautifully updated home combines timeless elegance with modern upgrades, featuring 9-ft ceilings on both the main level and the fully finished walk- out basement, creating a sense of openness and grandeur throughout. Step inside to discover a bright and inviting main floor adorned with pot lights and sleek LED fixtures, complemented by triple-glazed upgraded windows that enhance energy efficiency and comfort. The gourmet kitchen boasts granite countertops, modern cabinetry, and seamlessly blends into the open-concept family room and breakfast area, which walks out to a deck with breathtaking ravine views your personal sanctuary for relaxing or entertaining. The main level includes three spacious bedrooms, two full bathrooms, and a convenient powder room, all designed with functionality and style in mind. The primary suite is a peaceful retreat, complete with ample closet space and a spa-inspired ensuite. What truly sets this home apart is the walk-out basement apartment, ideal for multi- generational living or an in-law suite. It features 9-ft ceilings, a generously sized living room with a cozy gas fireplace, two large bedrooms with oversized windows, a luxurious 4-piece bathroom, and a 2-piece powder room for added convenience. The basement also includes a full kitchen and laundry, plus a dedicated dining area that could double as a home office. The lower-level breakfast area overlooks the backyard and leads to a covered patio with a charming gazebo, offering serene outdoor living in all seasons. This is not just a home its a lifestyle. Dont miss your chance to experience everything this stunning property has to offer. Watch the virtual tour and book your private showing today! (id:61239)
RE/MAX Gold Realty Inc.
45 Treeline Boulevard
Brampton, Ontario
Welcome To Prestigious Vales Of Castlemore, Where Functionality Meets Comfort! This Stunning All-Brick Detached Family Home Offers Around 4000 Sq Ft Of Stylish Living Space, Featuring 4 + 3Spacious Bedrooms, 5 Baths, And 9-Foot Ceilings On The Main Floor For A Bright, Airy Feel. Lovingly Maintained By The Owners, This Home Radiates Pride Of Ownership At Every Turn. The Heart Of The Home Is The Oversized Chefs Kitchen, Complete With Ample Cabinetry, Expansive Counter Space, And A Large Centre Island With Raised Breakfast Bar Perfect For Family Gatherings And Entertaining Guests. The Sun-Filled, Open-Concept Family Room Boasts Gleaming Hardwood Floors And A Cozy Gas Fireplace, Creating The Ideal Space For Relaxation. Step Outside To A Professionally Landscaped Backyard An Entertainers Dream! Enjoy Multiple Seating & Lounge Areas, A Relaxing Jacuzzi, And A Fully Equipped Outdoor Kitchen Featuring A Built-In Gas Bbq, Sink, And Generous Counter Space. Its The Perfect Spot For Hosting Summer Bbqs, Dinner Parties, And Creating Unforgettable Memories. Convenience Is Key With Main Floor Laundry And Direct Garage Access. Upstairs, Retreat To Four Generously Sized Bedrooms, Including A Serene Primary Suite With Spa-Like Ensuite And Walk-In Closet. Bonus: This Property Features A Legal Basement Apartment With A Separate Entrance Offering Fantastic Rental Potential And Steady Residual Income. Located In One Of Brampton's Most Sought-After Communities, You'll Be Close To Top-Rated Schools, Parks, Shopping, Transit, And Highways. A Rare Opportunity In The Vales Of Castlemore See It Before Its Gone! (id:61239)
RE/MAX Gold Realty Inc.
Basement - 78 Clockwork Drive
Brampton, Ontario
WELCOME TO 78 CLOCKWORK DR LOWER WHERE A BRAND NEW LEGAL BASEMENT IS AVAILABLE FOR LEASE. THIS MAGNIFICIENT PROPERTY BOASTS OPEN CONCEPT LIVING WITH STATE OF THE ART APPLIANCES. MUST SEE TO BELIEVE. 3 SPACIOUS BEDROOMS WITH AMPLE STORAGE SPACE, WITH 2 FULL WASHROOMS. LOTS OF LIGHT THROUGHOUT THE ENTIRE UNIT. THERE IS ALSO AN EXTRA BEDROOM WITH ITS OWN 3 PIECE WASHROOM AVAILABLE FOR LEASE FOR AN ADDITIONAL$700. TENANTS TO PAY 30% UTILITIES. (id:61239)
RE/MAX Gold Realty Inc.
6 Farad Court
Brampton, Ontario
MUST-SEE! Premium lot on a quiet cul-de-sac in Prestigious Vales of Castlemore, with only 6 homes on the street. This beautifully maintained 3,200+ sq ft home features an extra-wide driveway with no sidewalk, offering ample parking and curb appeal. Inside, enjoy 4 generously sized bedrooms, 3 full bathrooms upstairs, and a large main-floor office/den, perfect for working from home or as a flex space. The bright, open layout is ideal for family living and entertaining. The professionally finished basement boasts a separate entrance, full washroom, laundry room, and a bonus room, plus rough-ins already in place for a future kitchen, making it perfect for an in-law suite or potential rental. Recent upgrades include a central vacuum system, freshly asphalted driveway (2025), new garage doors (2025), and a new roof (2022) for added peace of mind. Located in the sought-after Vales of Castlemore community, close to top-rated schools, parks, shopping, and more. This home truly has it all! (id:61239)
RE/MAX Gold Realty Inc.
12 Victoriaville Road
Brampton, Ontario
Huge Corner Lot! Semi-Detached home with high-end finishes, and practical layout. The main level with hardwood floors, 9-foot ceilings, living & family room, modern kitchen with quartz counter tops, huge backyard, garage door entrance to home. Upstairs includes four large bedrooms, including a primary suite with a 4-piece en-suite and a walk-in closet. Also has a convenient laundry setup on the second-floor with upper cabinets for added functionality and storage. The fully finished basement comes with a kitchen, washroom and recreation room. Prime Location; close to parks, top-rated schools, and amenities, making it ideal for families. Don't miss the opportunity to own this excellent property in a wonderful community. (id:61239)
RE/MAX Gold Realty Inc.


