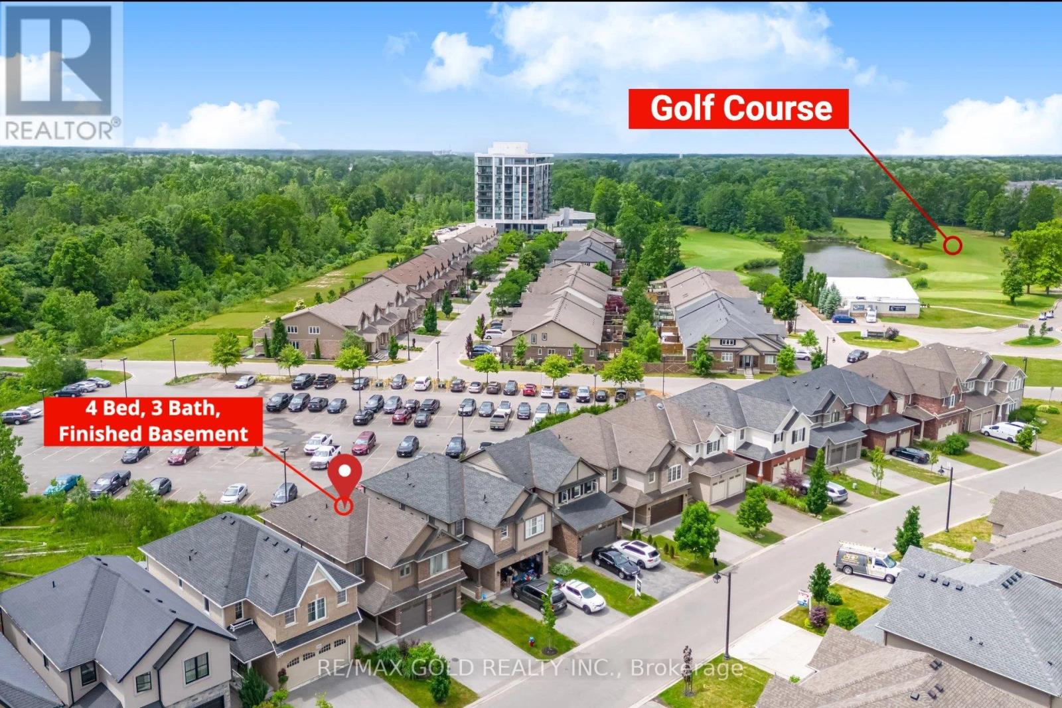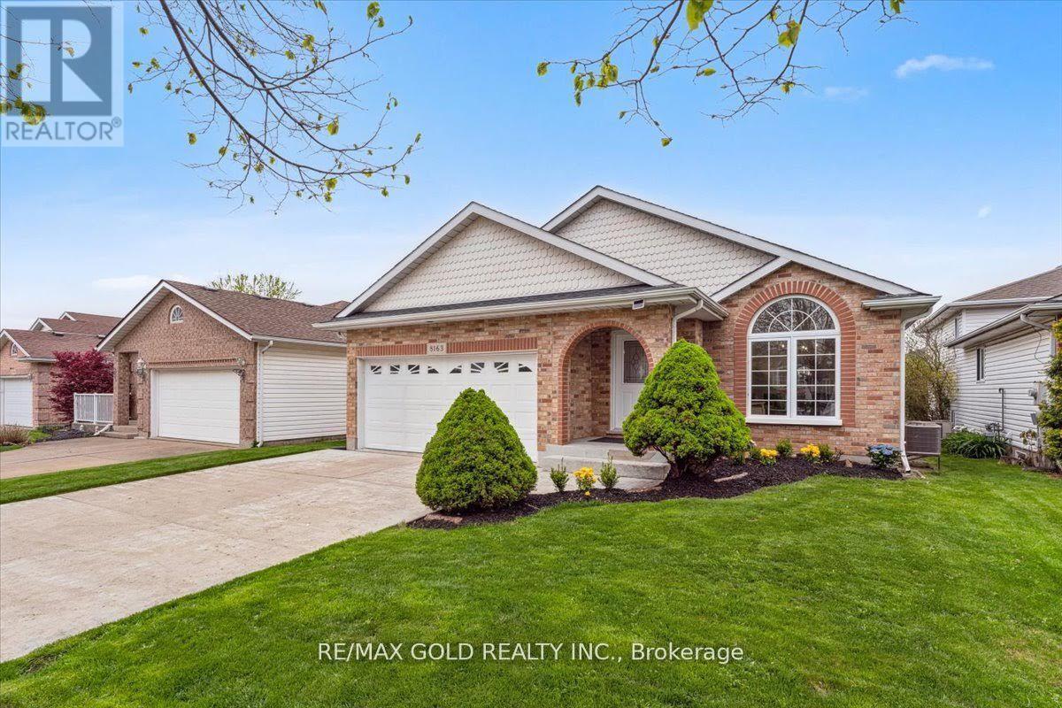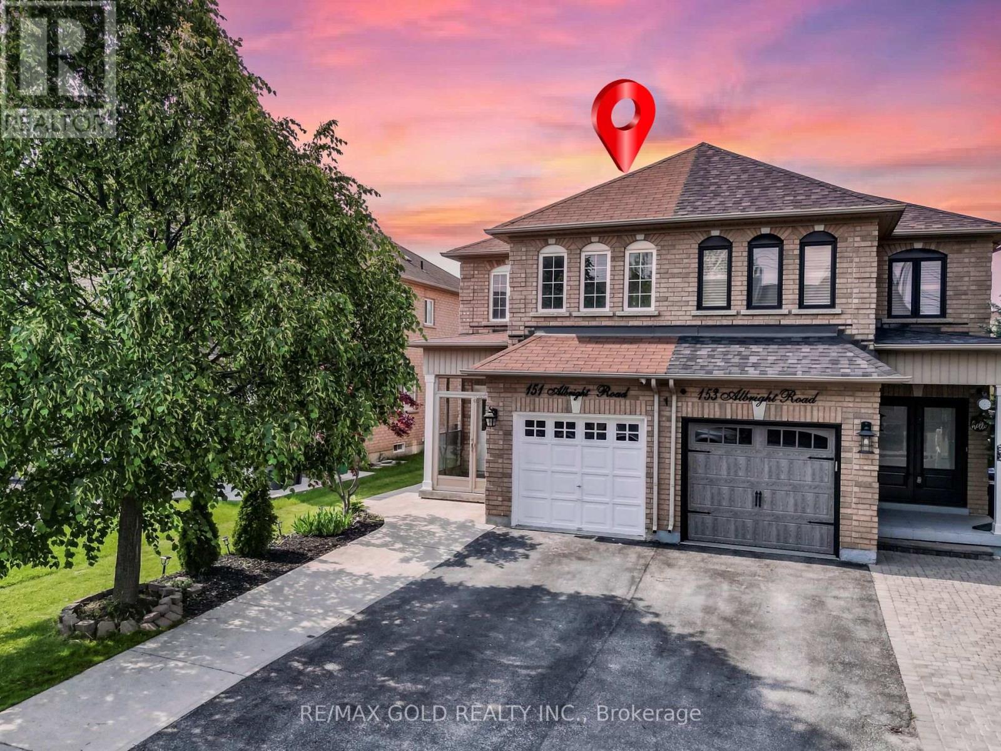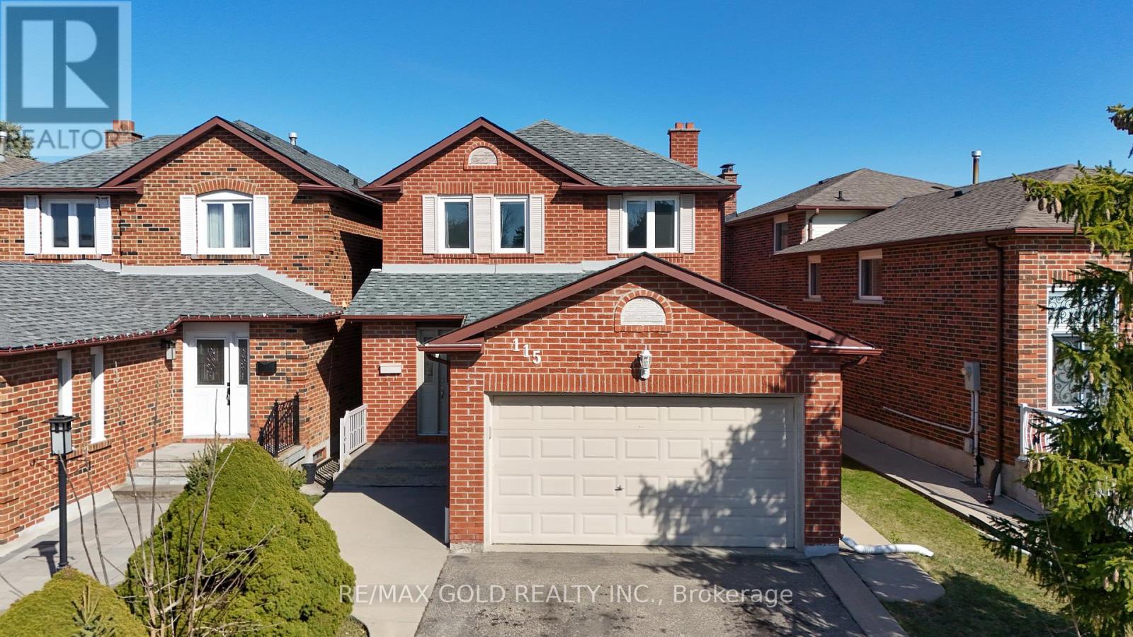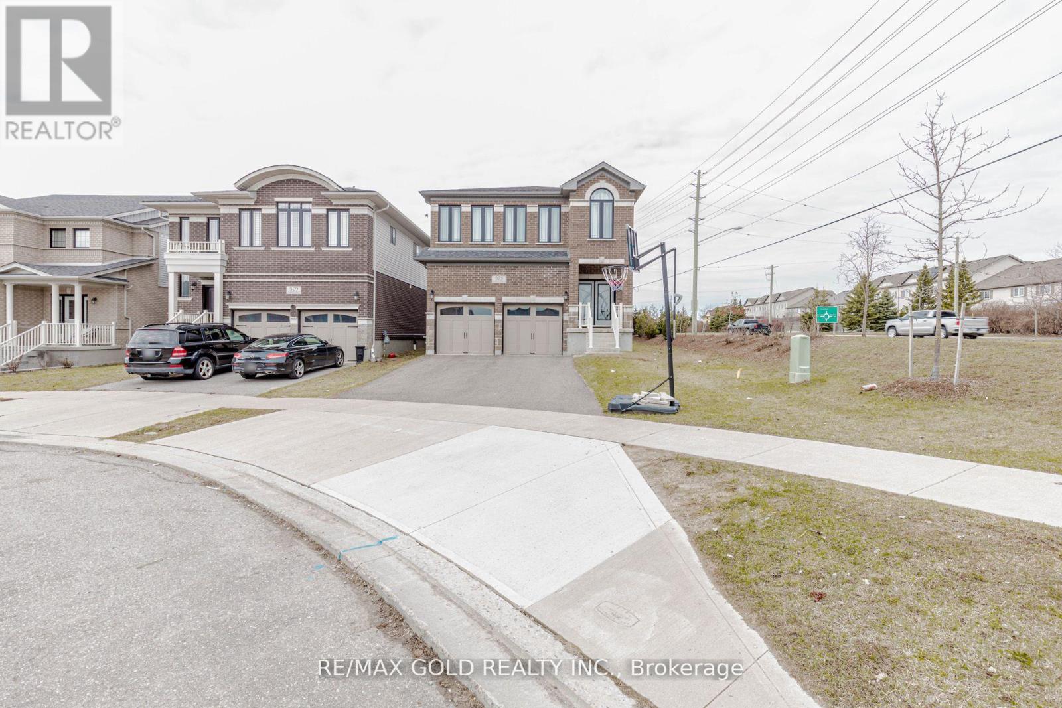Unknown Address
,
Discover this stunning 5-bedroom detached home nestled on a quiet, family-friendly street in one of Brampton's most desirable neighborhoods. Thoughtfully designed, this home features a 2-bedroombasement apartment with a private side entrance perfect for generating rental income or accommodating extended family. Step inside to find an inviting layout. Walk out to your concrete patio, perfect for hosting summer gatherings. Upstairs, retreat to a generous primary suite with a walk-in closet and a spa-inspired ensuite featuring a tub and separate shower. Four additional bedrooms, a second full bath, and a convenient upper-level store room which can be converted to laundry. The income-generating basement unit offers a turnkey setup with its own kitchen, bathroom, and living space. Located near top-rated schools, parks, transit, shopping, and major highways this is more than just a home, its a smart investment in your future. (id:61239)
RE/MAX Gold Realty Inc.
1113 - 430 Mclevin Avenue S
Toronto, Ontario
Great Opportunity Price To Sell, Big & bright, Beautiful View, two bedroom With Den which can be used as office. Full washroom, Security Gatehouse, green friendly building where everything gets recycled, excellent public transit service, all your day to day shopping nearby.... Great Value (id:61239)
RE/MAX Gold Realty Inc.
705 Kemp Road W
Grimsby, Ontario
Great Opportunity To Build Your Ever Wanted Dream Home With a Hobby Farm or Invest In For Future Potential. Approx. 91.6 +/- Acre Parcel With Almost 82 Acres Workable, Located Within 5 Minutes To Highway QEW, Costco, Metro and All Other Restaurants, Approx. 15 Minutes to Hamilton, Property Surrounded By Multi-Million-Dollar Homes! Special cropland excellent for green housing, Winery, or fruit farms. **EXTRAS** Currently, There Is a 3-Bedroom Bungalow With One Washroom. The House & The Farm are Rented Separately. Separate Garages And Large Implements Buildings On Property & Can Be Rented For Extra Income. Very Motivated Seller! (id:61239)
RE/MAX Gold Realty Inc.
19139 Heart Lake Road
Caledon, Ontario
Welcome to this Beautifully Renovated 5 Bedroom, 3 Full Bathroom Detach family Home On Over 1 Acre Lot With Spectacular Views. This bright and Spacious Home features a large open-concept living room and Dining Room with seamlessly blends with the the designer kitchen being a chef's dream, with boasting stainless steel appliances, . This beautiful home is Carpet Free comes with Hardwood Floors, Tiles, Quartz Counter Tops, Pot Lights Inside And Outside And Changed Windows. Built-In Large Kitchen Which Walks Out To Your Own Double Deck. Geothermal Furnace which reduces monthly utility bill. Cozy up in the family room by the fireplace or focus in your private home office. Concrete covers all 4 sides of the house with a Concrete Patio Pad which can be walked out from the Family Room. Experience the perfect blend of luxury, comfort, and convenience at 19139 Heartlake Road, Caledon. (id:61239)
RE/MAX Gold Realty Inc.
1470 Watercress Way
Milton, Ontario
Luxury freehold townhouse by Great Gulf Homes in a prime Milton location, close to highways and amenities. This bright, open-concept home features oversized windows, engineered maple hardwood floors, and 3-shade pot lights inside and out. Includes three parking spots and over$75K in upgrades. The kitchen boasts quartz countertops, a large island, matching backsplash, upgraded sink, and soft-close cabinets throughout, including bathrooms and laundry. Enjoy top-tier appliances: fridge, stove, dishwasher, washer, dryer, and over-the-range microwave. Bathrooms offer raised vanities, glass showers, upgraded tiles, and premium fixtures. The primary ensuite features a seamless glass shower, and a second-floor laundry adds convenience. Upgraded baseboards and a spacious layout make this home both functional and beautiful. Located in a thriving community, its perfect for modern family living. (id:61239)
RE/MAX Gold Realty Inc.
22 Kimbark Drive
Brampton, Ontario
Welcome to 22 Kimbark Drive! This charming detached bungalow offers spacious living with 3 bedrooms on the main floor and 2 additional bedrooms in the basement, perfect for growing families or potential rental income. The home features a functional layout, a bright and inviting living space, and plenty of natural light. Located in a desirable neighborhood, 22 Kimbark Drive is close to all amenities, schools, parks, and convenient transportation options. Whether you're looking for a family home or an investment opportunity, this property is a must-see! (id:61239)
RE/MAX Gold Realty Inc.
7260 Lionshead Avenue
Niagara Falls, Ontario
Premium Location Golfers Dream Home by Thundering Waters Golf Course! Step into luxury living in this beautifully fully furnished 4-bedroom, 3-bathroom detached home, perfectly positioned at the clubhouse entrance of Thundering Waters Golf Course a true golfers paradise! Located just minutes from the world-famous Niagara Falls, this home combines lifestyle, convenience and elegance. Built in 2016, this modern residence features: Open-concept main floor with a spacious Great Room and cozy fireplace, Modern kitchen with quartz countertops & sleek finishes, Direct garage access into the home for added convenience ,Finished basement ideal for a family room or recreation space, Second-floor laundry and a no walkway front for added privacy, Spacious master bedroom with a luxurious 4-piece ensuite, Backs onto the golf course parking lot for quick access and no backyard neighbours. This is a rare opportunity to own a turn-key home in a prime location whether you're a golfer, retiree, investor, or simply looking to enjoy the beauty and lifestyle of Niagara living (id:61239)
RE/MAX Gold Realty Inc.
8163 Harvest Crescent
Niagara Falls, Ontario
Welcome to this beautifully maintained bungalow, perfectly situated in one of Niagara Falls most mature and family-oriented communities. Offering comfort, space, and modern updates, this home is ideal for families looking to settle in a peaceful yet convenient location. Step inside to discover a bright and spacious open-concept living and dining area, flooded with natural light from large windows. The updated kitchen features sleek countertops and ample cabinetry, making it both stylish and functional for everyday living and entertaining. The main floor boasts three generously sized bedrooms, each with large windows that provide an abundance of natural light. The recently upgraded flooring adds a fresh, modern touch throughout. You'll also find an updated, spacious washroom designed for both comfort and practicality. The fully finished basement offers a large living space, perfect for a family room, home theatre, or recreation area, along with an additional bedroom and full washroom ideal for guests, in-laws, or growing families. Enjoy the convenience of a two-car garage and a location thats hard to beat just minutes from shopping centers, major intersections, and highly rated schools. Commuting is a breeze with easy access to Welland, Thorold, and St. Catharines. Dont miss the opportunity to make this stunning property your new home. Schedule your visit today you wont want to miss it! (id:61239)
RE/MAX Gold Realty Inc.
8 Moss Way
Brampton, Ontario
Premium Corner Lot** Fully Upgraded 4 Bedroom Detached Home With 2 Bedroom Legal Basement Apartment, Located In A Family-Friendly Neighborhood, Double Door Entry. Double Garage 9' Ceiling On M/Floor 2 Master Bedroom 3 Full Washroom On 2nd Floor Upgraded Stained Hardwood Floor On Main Floor & 2nd Floor Hallway Gas Fireplace Beautiful Kitchen With Underneath Valance Lights & Upgraded Cabinets With Quartz Countertop, Oak Staircase With Metal Pickets, Main Floor Laundry Entry From House To Garage, Close To Schools,Park,Plaza & Transit. (id:61239)
RE/MAX Gold Realty Inc.
151 Albright Road
Brampton, Ontario
Wow, This Is An Absolute Showstopper And A Must-See! Priced To Sell Immediately, This Stunning 3+1 Bedroom Home With A Bachelor Suite And Finished Basement (( Premium Lot With No Sidewalk!)) Offers Exceptional Curb Appeal And Unbeatable Value. Boasting Approximately 1,900 Sqft Of Total Living Space, This Property Has Been Thoughtfully Upgraded For Comfort, Style, And Functionality! Glass-Enclosed Front Porch Adds Charm And Year-Round Comfort To The Entrance! Enjoy Gleaming Laminate Floors Throughout The Main And Second Floors A True Childrens Paradise With A Carpet-Free Design Thats Easy To Maintain! The Main Floor Features A Beautifully Designed Chefs Kitchen With Granite Countertops, A Stylish Backsplash, And Stainless Steel Appliances The Perfect Space To Entertain Or Enjoy Family Dinners! The Master Bedroom Is A Private Retreat, Complete With A Large Closet And A Spa-Like 4-Piece Ensuite. Upstairs, All Three Spacious Bedrooms Are Conveniently Connected To Two Full Washrooms, Providing Both Privacy And Comfort For Every Member Of The Family! Downstairs, Youll Find A Fully Finished Bachelor Suite With A Legal Separate Entrance, Offering Endless Possibilities Ideal For Extended Family, A Granny Suite, Or Potential Rental Income. The Separate Side Entrance Ensures Privacy While Maximizing The Homes Functional Living Space! With A Fantastic Layout, Quality Upgrades, And Versatile Living Options For Multi-Generational Families Or Investors, This Home Is Truly Move-In Ready.! Convenient Main Floor Laundry Plus A Separate Private Laundry In The Basement For Added Comfort And Functionality!! Located In A Family-Friendly Neighborhood, Close To Schools, Parks, And Amenities! Dont Miss This Incredible Opportunity Schedule Your Private Viewing Today! (id:61239)
RE/MAX Gold Realty Inc.
115 Misty Meadow Drive
Vaughan, Ontario
Welcome to 115 Misty Meadow Drive one of the larger 2-storey detached homes on this sought-after street, offering an impressive 2,786 sqft of living space as per MPAC (1,840 sqft above grade), nestled in the prestigious Ashley Grove community in the heart of East Woodbridge. This spacious and sun-filled family home features a functional open-concept layout with a bright main floor family room and a standout white gourmet kitchen complete with quartz countertops, modern backsplash, pot lights, and a cozy eat-in area perfect for everyday dining. The second level boasts 3 generously sized bedrooms, including a primary suite with a full ensuite, along with 2 full bathrooms and large windows throughout for natural light and ample closet space. The finished basement includes its own washroom, laundry, and rough-ins for a kitchen or wet bar offering excellent potential for extended family use or rental income. Tastefully upgraded throughout with hardwood flooring, crown molding, wainscoting, elegant vanities, freshly painted main floor, and beautifully landscaped grounds that enhance curb appeal. Enjoy the convenience of direct garage access and being just minutes from TTC, highways, shopping, restaurants, movie theatres, business centers, and more. This is the perfect blend of space, style, and location truly a place to call home! (id:61239)
RE/MAX Gold Realty Inc.
573 Florencedale Crescent
Kitchener, Ontario
Welcome to this beautifully upgraded Khalo-D model by Fusion Homes, offering the perfect blend of luxury, space, and modern design. Situated on a premium corner lot, this detached home boasts a striking brick and stone exterior with exceptional curb appeal. Step inside to a carpet-free main floor with 9 ceilings, a gorgeous maple staircase accented by wrought iron spindles, and an open-concept layout ideal for family living and entertaining. The gourmet kitchen is a chefs dream, featuring quartz countertops, stainless steel appliances, a walk-in pantry. Upstairs, you'll find spacious bedrooms, including a luxurious primary suite, and plenty of room for everyone. The unfinished basement with egress windows offers incredible potential for future development. A prime location just minutes from RBJ Schlegel Park and other local amenities. This is more than a home its a lifestyle. Don't miss your chance to own this exceptional property! (id:61239)
RE/MAX Gold Realty Inc.







