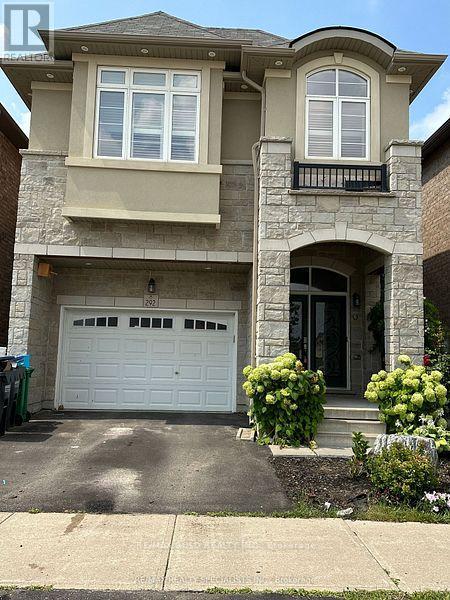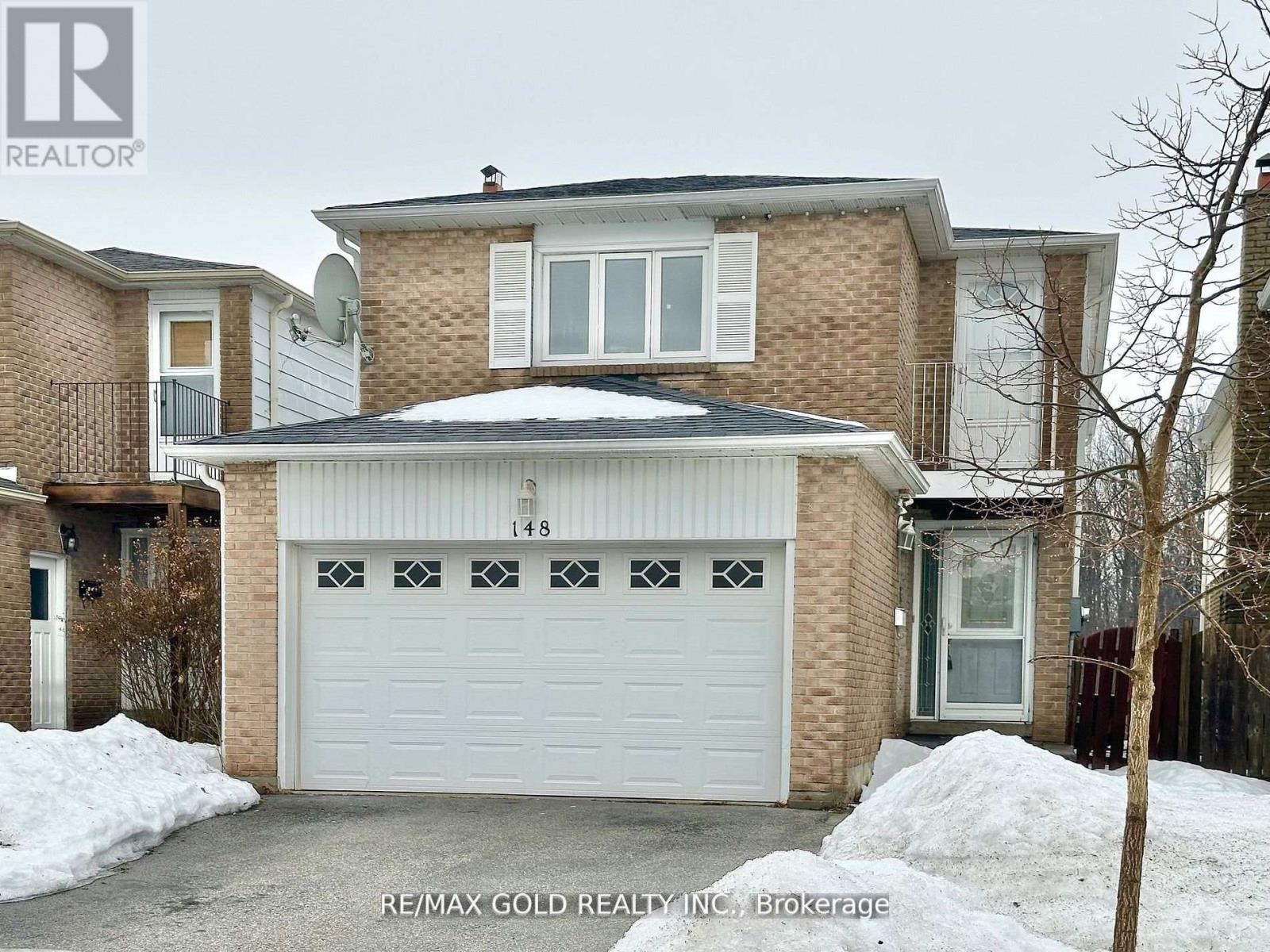35 Rainey Drive
East Luther Grand Valley, Ontario
Nestled in a peaceful, welcoming neighborhood, this exquisite home exudes charm and elegance. With a sprawling front yard and exceptional builder enhancements throughout, this property is truly one-of-a-kind. The open and airy floor plan features a luminous living space, complete with soaring 9 ft. ceilings, Warm Fireplace perfect for cozy evenings. The kitchen is a true highlight, with elegant quartz countertops and backsplash, stainless steel appliances, oversized upper cabinets, and a generously sized pantry for ample storage. The home is beautifully illuminated with pot lights and upgraded LED fixtures. Book your showing today to experience this incredible property in person! (id:61239)
RE/MAX Gold Realty Inc.
1808 - 335 Wheat Boom Drive
Oakville, Ontario
Welcome to this bright and modern 1-bedroom condo in the sought-after Oakvillage community at 335 Wheat Boom Drive. With its open-concept layout, upscale finishes, and rare added locker, this unit stands out from the rest. The kitchen features a functional island, a rare upgrade in this building, along with built-in stainless steel appliances and quartz countertops. Floor to ceiling windows bring in natural light, leading to a private balcony perfect for relaxing or entertaining. Enjoy a spacious bedroom, sleek 4-piece bathroom, ensuite laundry, one underground parking spot, and a full-size locker, a valuable bonus not offered with most similar units. Building amenities include a gym, party room, rooftop terrace, and visitor parking. Located just minutes from highways, public transit, shopping, and scenic walking trails. Don't miss this opportunity to Lease a beautifully upgraded condo in the heart of Oakville. (id:61239)
RE/MAX Gold Realty Inc.
292 Remembrance Drive
Brampton, Ontario
Gorgeous, Fully Detached House. In One Of The Prime Locations & Family Orientated Neighborhood. Main Floor Offers Foyer, Living, Dining, Breakfast, Separate Family Room and Modern Kitchen With Back-Splash & Central Island. Lot of windows with California Shutters, Plenty of Light, Pot Lights. Nine feet Ceiling, Hardwood Flooring & Staircase. 2nd Floor Offers 4 Spacious Bedrooms and 3 Full Washrooms. Master Bedroom With 5 Pc EnSuite and Nine Feet Ceiling. Bedroom's With Windows N Full Of Sun Light ,Lots Of Storage, Two Parking's. Very Close To Go Station. Close To all Amenities, Mnts To Bus Stops, Schools. This is your ideal family home! Do Not Miss This One. Basement Is Not Included. Plus Utilities 100% (id:61239)
RE/MAX Gold Realty Inc.
1808 - 335 Wheat Boom Drive
Oakville, Ontario
Welcome to this bright and modern 1-bedroom condo in the sought-after Oakvillage community at 335 Wheat Boom Drive. With its open-concept layout, upscale finishes, and rare added locker, this unit stands out from the rest. The kitchen features a functional island, a rare upgrade in this building, along with built-in stainless steel appliances and quartz countertops. Floor to ceiling windows bring in natural light, leading to a private balcony perfect for relaxing or entertaining. Enjoy a spacious bedroom, sleek 4-piece bathroom, ensuite laundry, one underground parking spot, and a full-size locker, a valuable bonus not offered with most similar units. Building amenities include a gym, party room, rooftop terrace, and visitor parking. Located just minutes from highways, public transit, shopping, and scenic walking trails. Don't miss this opportunity to own a beautifully upgraded condo in the heart of Oakville. (id:61239)
RE/MAX Gold Realty Inc.
11 Haydrop Road
Brampton, Ontario
Aprx 2300 Sq Ft. Great Opportunity To Lease A Fully Detached Only 3 Year Old Home With 4 Bedrooms. Located In Brampton's Most Sought After Neighborhood. . Hardwood Floors On The Main Level With Separate Living, Dining, Family Room & Den, Modern Kitchen, Extended Cabinets.4 Bedroom & 3 full washrooms On second Floor. Close To All Amenities. (id:61239)
RE/MAX Gold Realty Inc.
607 - 128 Grovewood Common
Oakville, Ontario
Live in Oakville's Vibrant Uptown Core, Top Floor, Functional Layout, 2 Bed, 2 Ensuite Baths Condo offers modern Comfort & Style, 900 Sq Ft+ 55 Ft Open Balcony, Stylish Finishes, Ample Sun Exposure & Amazing Views, This Apartment Features Elevated 10 Ft Ceiling feels Grandeur Expansive Open Concept Living Space, Perfect for Entertaining. 7" Wide Plank Laminate throughout, Functional & Trendy Kitchen, Backsplash, Granite Counter, Extended Upper Cabinets offers Abundance of Space, Adorned with High End S/S Appliances, Open to Living/Dining room has Breakfast Bar, Balcony w/Sweeping Clear Views gives space for Morning Rejuvenation & Evening Relaxation away form busy road, Spacious Primary Bdrm features W/I closet, Upgraded Ensuite Bath w/Super Shower. In-suite Laundry w/Extra Space, Upgraded Kitchen & Bath Rms, Bevelled Mirrors in Foyer, Bed Room Closet, Upgraded Interior Door/Hardware Pkg W/Trims, Visitor Parking. Condo that has optimal utilization of Every Inch of Living Space. One Underground Parking & Locker. Residents enjoy Social Lounge, Fitness Studio. Steps away to all Essentials. Incredible opportunity, move into a Penthouse that gives Comfort, Style and Great Location in Oakvilles Vibrant & Well Connected Neighborhood. You don't want to miss! (id:61239)
RE/MAX Gold Realty Inc.
33 Tiger Crescent
Brampton, Ontario
Welcome to the prestigious Mayfield Village at #33 Tiger Crescent! This stunning 4-bedroom, 4-bathroom, fully detached home is set on a 90 x 34 ft East-facing lot. From the moment you arrive, you'll be impressed by the grand elevation, featuring a wide lot, double garage, and a massive double-door entrance.Inside, the home boasts 9 ft. smooth ceilings on the main level, creating an open-concept living space with luxury hardwood floors throughout. The elegant living, dining, and family areas are bathed in natural light from oversized windows, dressed in zebra blinds, and the family room is centered around an electric heated fireplace. Pot lights enhance the smooth ceiling, adding a touch of sophistication.The chef-inspired kitchen is upgraded with quartz countertops, stylish cabinetry, and stainless steel appliances. Oakwood stairs with upgraded iron pickets lead to the second level, where you'll find a spacious loft and four generous bedrooms. The master suite offers a luxurious 5-piece ensuite with a floating tub and walk-in closet, while two additional bedrooms share a Jack & Jill washroom, and the 4th bedroom has its own ensuite.Additional features include hardwood throughout the loft and hallway, berber carpet in all bedrooms, a separate laundry room on the main floor, and a separate entrance to the unfinished basement, perfect for future development. (id:61239)
RE/MAX Gold Realty Inc.
25 - 205 West Oak Trail
Kitchener, Ontario
Modern Urban West oak Town Condo with 1 Bedroom, 1 Bathroom Unit With a Modern and Open Concept Design With Tons of Upgrades. This Unit Offers a Walkout to the Backyard From the Primary Bedroom. Walking Distance to Tim Horton's, Restaurants, Parks, Groceries, Medical Clinic, Pharmacy, public Transit, Hyway Etc. (id:61239)
RE/MAX Gold Realty Inc.
5947 Fourth Line
Erin, Ontario
Step into the epitome of luxury living with this exceptional 4,000 sq ft home, nestled on nearly 10 acres of breathtaking, private land. Designed as your own personal resort, this stunning estate offers a perfect blend of elegance, comfort, and relaxation.Enjoy endless summer days by the outdoor pool, ideal for family gatherings and sun-filled afternoons. Entertain in style with a dedicated outdoor bar and BBQ area, perfect for hosting friends and loved ones. Ample parking spaces ensure plenty of room for guests and extra vehicles.Inside, the home boasts exquisite architecture and modern amenities, with spacious living areas that cater to every need. All bedrooms are thoughtfully located on the lower level and feature walkouts to a serene pond, offering unparalleled access to the peaceful natural surroundings. This unique layout enhances the connection between indoor and outdoor living while maintaining privacy and comfort.Beyond the main home, this property includes a heated workshop, perfect for hobbies, projects, or extra storage. The primary suite is a true sanctuary, complete with a luxurious 6-piece ensuite and an expansive walk-in closet. Every window throughout the home offers picturesque views of the lush landscape, creating a tranquil atmosphere at every turn.This property isn't just a home it's a lifestyle, offering the ultimate in privacy, sophistication, and outdoor living. Don't miss the chance to experience this extraordinary estate. Schedule your private viewing today, as opportunities like this are rare and wont last long! **EXTRAS** Gated Driveway Leads To The Large Heated Shop Situated At The Back Of The Property, And A BonusHome. Also Features A Slate Roof, Beautiful Wood Fence, Geothermal Heating, a Hot Tub And So Much More! (id:61239)
RE/MAX Gold Realty Inc.
Bsmnt - 148 Morton Way
Brampton, Ontario
2 Bedroom Basement Apartment. $$$ Spent On Newly Renovated 2 Bedroom Basement Apartment (2023)Offers A Modern Kitchen With Quartz Countertops And A Separate Side Entrance. Located In An Amazing Area Right At The Border Of Mississauga, Minutes From Schools, Sheridan College, Public Transit, Susan Fennell Sportsplex, Shopping Plazas, HWY 407/410, And All Essential Amenities. ATrue Must-See! (id:61239)
RE/MAX Gold Realty Inc.
6388 Newcombe Drive
Mississauga, Ontario
Wow! 2 Bed Room Legal Basement Apartment Of Detached Home. Spacious Eat-In Kitchen With Ceramic Floors/Backsplash, Breakfast Bar, Pantry & Breakfast Area. Laminate Throughout. Separate Private Entrance, One Full Washroom, Spacious Living, Dining & Kitchen. Walking Distance To All Amenities, Groceries, Shopping, And Public Transit. Top Rated Schools, Safe Neighbourhood. Very Close To Highways (401 &403). (id:61239)
RE/MAX Gold Realty Inc.
5 Haydrop Road
Brampton, Ontario
WOW!!!!Fully Furnished Beautiful 4 Bedroom, 4 Bathroom Masterpiece, Detached 2022 Home With Separate Entrance. Enjoy The Opportunity To Live In One Of The Most Desired Locations In Brampton, Double Door Entry Into Foyer, Sep Lv Rm, Open Concept Family Rm With F/Place & Study Rm, Access To Home From Garage, Modern Kitchen With Quartz Counter, Master With 5 Pc Ensuite! Upgraded Oak Stairs With Iron Wrought Spindles. Lots Spend On Upgrades. Laundry on Second Floor. (id:61239)
RE/MAX Gold Realty Inc.












