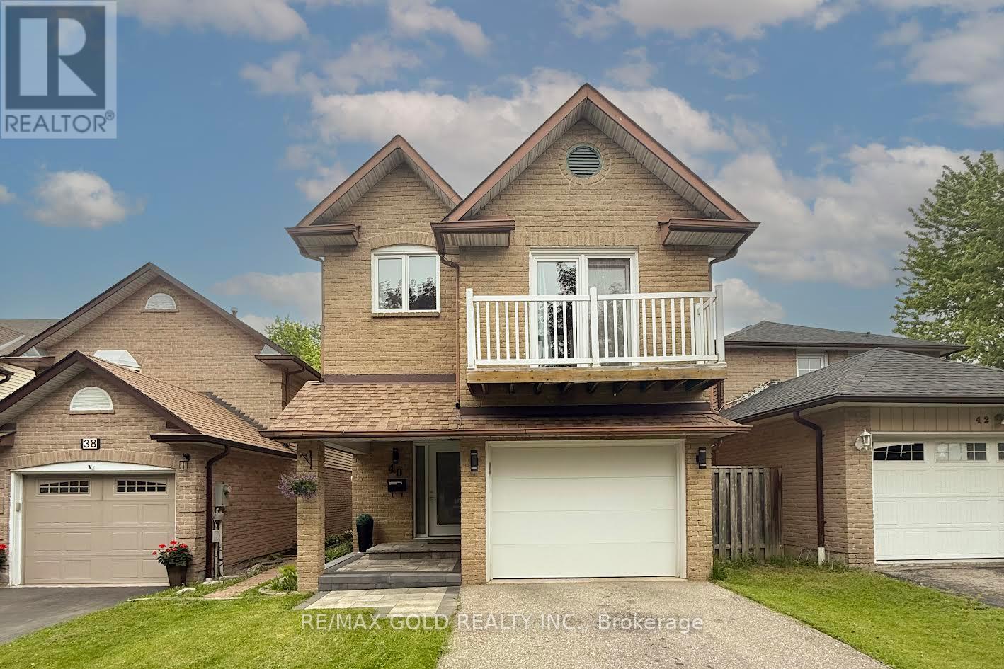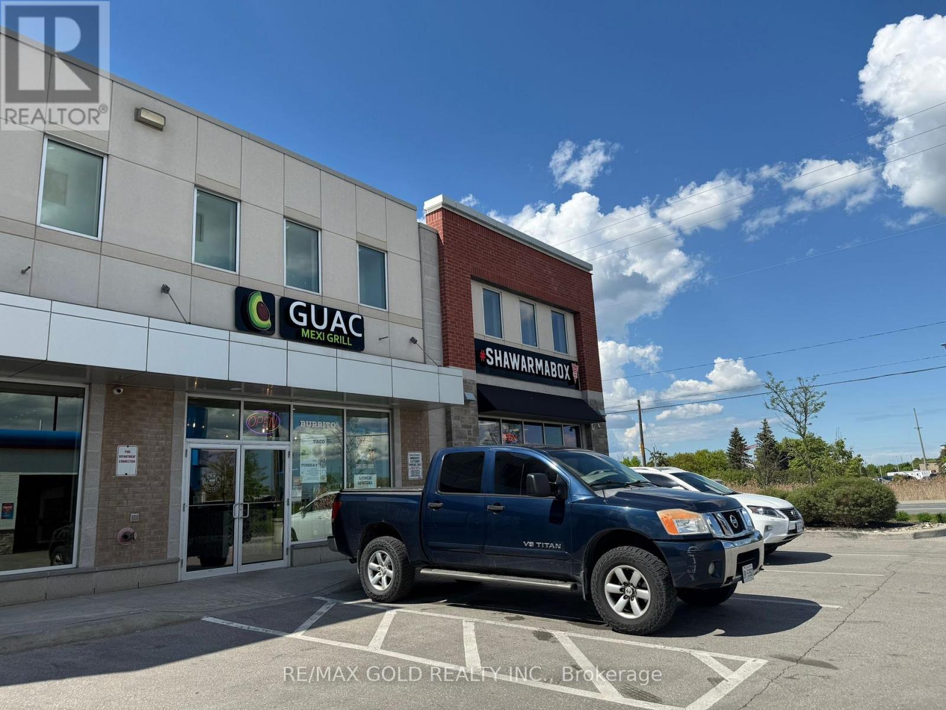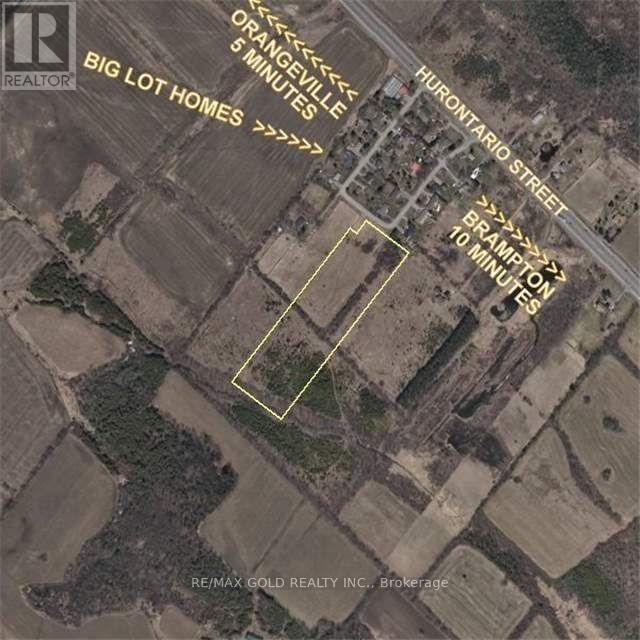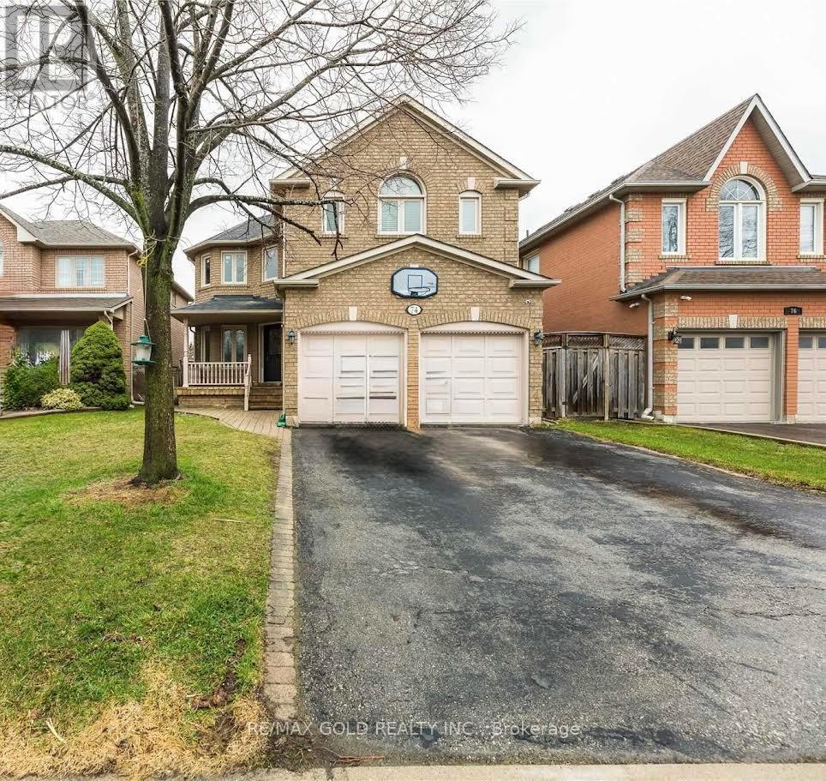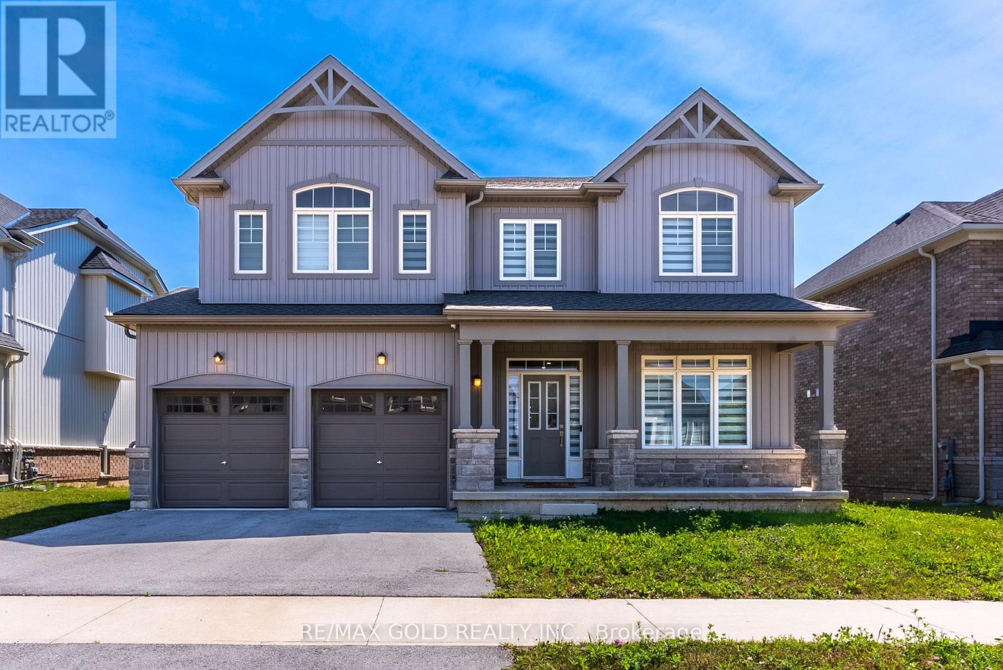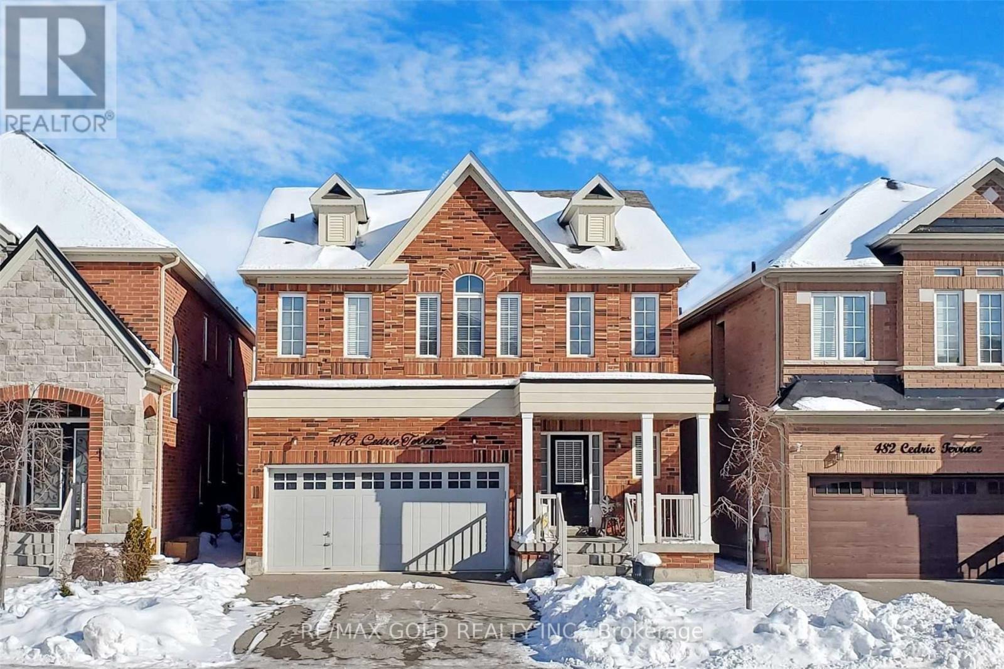40 Burton Road
Brampton, Ontario
Location, Location! This fully renovated 3-bedroom, 3-bathroom home is in one of Brampton's top neighborhoods, on a quiet cul-de-sac with no house behind. Enjoy a backyard that opens to a park with walking trails. Inside, you'll find solid birch hardwood floors, a modern kitchen with a big island and lots of storage, and bright living areas with greenbelt views. There's a cozy fireplace and a spacious primary bedroom with a custom closet, ensuite, and balcony. Move-in ready comes with all furniture, appliances, and 3 wall-mounted TVs. Great for first-time buyers or investors. Close to top schools, GO station, parks, and all amenities. (id:61239)
RE/MAX Gold Realty Inc.
02 - 8905 George Bolton Parkway
Caledon, Ontario
ARE YOU LOOKING FOR A GREAT BUSINESS WITH INCOME? LOOK NO FURTHER.MODERN GUAC MEXI GRILL IN BOLTON IS AVAILABLE! ONE OF CANADA'S FASTEST GROWING FRANCHISES AND BOASTING A GREAT MODEL AND TRAINING PROCEDURE, THIS GREAT OPPORTUNITY TO ACQUIRE APPROX 1136 SQFT BUSY LOCATION. LOCATED ON THE HIGHWAY 50 GEORGE BOLTON PKWY, IN A BUSY PLAZA WITH PRINCES AUTO , BURGERKING, SUNSET GRILL, CARQUEST AUTO PARTS & MUCH MORE , AND LOTS OF PARKING. TRAINING TO BE PROVIDED BY HEAD OFFICE AFTER APPROVAL GREAT LEASE RATE OF 3637.10 GROSS RENT INC. TMI . 5 FOOT COMMERCIAL HOOD , OTHER DOCUMENTS AND LEASE DOCUMENTS ARE AVAILABLE WITH NDA SIGN OR AN OFFER. (id:61239)
RE/MAX Gold Realty Inc.
21 Terry Street
Caledon, Ontario
Golden Opportunity To Invest In Prime Land Adjacent To Existing Sub Division Of About 30 Wide Lot Homes. 10 Acres Of Rectangular Flat Land At A Great Price Considering The Potential. Build Your Dream Home, Apply For Severance Or Keep As A Future Investment With Great Potential For Growth. Just North Of Caledon Village & Proposed Highway 413 And Less Than 10 Minutes Drive To High Growth Town Of Orangeville And 15-20 Minute Drive To Brampton. Municipal Water And Gas Available On Terry Street. (id:61239)
RE/MAX Gold Realty Inc.
812 Fowles Court
Milton, Ontario
Wow! Location, location, location! This executive 2-bedroom, 3-bath townhome is located in the prestigious Harrison community of Milton, nestled at the edge of the scenic Niagara Escarpment. Featuring a main floor den, a bright and open-concept second floor with a spacious living and dining area that walks out to a private balcony. Modern kitchen with breakfast bar and stylish countertops. This home offers both comfort and functionality. The upper level boasts a generous primary bedroom with a walk-in closet and 3-piece ensuite, along with a well-sized second bedroom with large window and closet. Enjoy the convenience of No Sidewalk, and take in beautiful escarpment sunsets and views of the tennis court from your balcony. This house is very well maintained. Enjoy The Outdoors By Living Nearby Kelso Summit, Glen Eden And Conservation Area. Walking Distance To Parks, Public And Catholic School. Close to Hospital ,Conservation, Shopping & Major Highways. Ready to Move in. (id:61239)
RE/MAX Gold Realty Inc.
634159 Highway 10
Mono, Ontario
Priced To Sell!! Attention Investors & Developers, 49.3 Acres!! Approx 991 Feet Frontage On Highway 10 in Mono, A Beautiful Custom Built 4 Bedroom House Offers 1 Bedroom In-Law Walkout Suite!!! Excellent Investment Opportunity For Future Development! Minutes From The Fast Growing Town Of Orangeville, The House Has Geothermal Heating/Cooling With Oversized Garage Doors! And Additional Separate 24'X60' Heated Shop For Small Business! Very Motivated Seller. (id:61239)
RE/MAX Gold Realty Inc.
74 Brinkley Drive
Brampton, Ontario
Location! Location! Spacious 2 Bedroom LEGAL Basement Apartment In A Beautiful Detached Double Door Home With Separate Entrance And 1 Parking Spot Included. Bright Layout With Large Living Area, Full Size Kitchen, 1 Full Washroom And Big Windows Bringing In Plenty Of Natural Light. Close To Hwy 410, Sobeys, Tim Hortons, Schools, Parks, Library And Bus Routes. Ideal For Small Families Or Professionals. Tenant Pays 30% Utilities. Available September 1. (id:61239)
RE/MAX Gold Realty Inc.
79 Boswell Road
Markham, Ontario
Welcome to this Rare and Stunning Arista built Lancaster Model in Box Grove! - Only 6 of its kind in the subdivision! This immaculate home with 4 Bedrooms, Main Floor Office and 2nd Floor Den/Media/Office Room offers a spacious, open-concept layout perfect for families or professionals. Features include 9-ft ceilings, elegant Plaster of Paris crown moulding, matching window coverings and a stunning circular stained oak staircase with upgraded pickets open from basement to 2nd floor. Enjoy a chef-style kitchen with upgraded cabinetry, built-in pullouts, high end Jennair Appliances and a large breakfast area that walks out to a well landscaped private yard. The massive primary suite includes a large luxurious, rarely seen ensuite design and ample space for relaxation. 2nd Floor Den can easily be used as a 5th bedroom. 2nd Large Bedroom is additional Primary Bedroom comes with its own 3pc ensuite and walk in closet. Quality finishes throughout: Gleaming Jatoba and Maple hardwood floors, upgraded Gas Fire Place, LED pot lights, Central Vacuum with Kitchen Vac Pan, Ring security system, Wall to Wall Garage Storage System, and more. Park up to 6 cars (double garage + 4 driveway spaces). Fully landscaped with stamped concrete, the home offers custom built grand wide porch-steps to create a stately entrance! High-end upgrades over $200k, and true pride of ownership! Located in the prestigious Box Grove community, close to 407, Stouffville Hospital, schools like (David Suzuki public school), Walmart, Longos, golf courses, parks, and nature trails. A truly rare opportunity this model seldom comes to market. Don't miss it! (id:61239)
RE/MAX Gold Realty Inc.
1615 Marina Drive
Fort Erie, Ontario
Welcome to 1615 Marina Drive, a meticulously designed, two-storey home built by the esteemed Marina Homes. Offering a seamless blend of modern luxury, thoughtful functionality, and timeless curb appeal, this property sets a new standard for contemporary living in the heart of Fort Erie. With 4 spacious bedrooms, 4 bathrooms, and a highly desirable location close to all amenities, this home presents an unmatched opportunity for families, professionals, and investors alike. This property is a true gem, offering sophisticated interiors with 9-footsmooth ceilings on the main floor, multiple living spaces, and a chef-inspired kitchen with stainless steel appliances. Whether you're hosting a family gathering, working from home, or enjoying quiet moments in your private backyard, this home caters to every aspect of modern living. Situated on a premium lot with a large backyard and featuring a double-car garage, this property provides exceptional value in one of Fort Erie's most sought-after communities. Its proximity to local schools, shopping centers, beaches, and golf courses, combined with easy access to major highways and the USA border, makes it ideal for those seeking convenience without compromising on quality or lifestyle. (id:61239)
RE/MAX Gold Realty Inc.
68 - 250 Sunny Meadow Boulevard S
Brampton, Ontario
This meticulously upgraded townhouse boasts a prime location, featuring a street-facing bungalow-style design with two bedrooms and two bathrooms. Carpet-free and boasting an bright open-concept kitchen and living area, the home features quartz countertops, stainless steel appliances, motorized blinds in the living room and tons of smart features. Step outside to enjoy your private patio and garden space. The spacious primary bedroom is equipped with a luxurious four-piece en-suite bathroom and a large walk-in closet. Designed for comfort and functionality, the home includes two generous built-in storage spaces, additional custom storage, and direct interior access from the garage with epoxy flooring. The townhouse conveniently includes two parking spaces, one garage and one outdoor. Located just steps from a children's playground and within walking distance of parks, schools, shopping plaza, transit, and more, this move-in-ready townhouse seamlessly combines stylish living with everyday convenience.**Smart features include a Chamberlain MyQ garage opener, Google Nest Protect, Ecobee Thermostat, Smart Toilet, Smart Stove, and Smart Door locks. (id:61239)
RE/MAX Gold Realty Inc.
59 Cutters Crescent
Brampton, Ontario
Beautifully renovated end-unit townhouse in a high-demand area, perfect for first-time buyers or investors. This spacious home features 3 bedrooms and 2 full bathrooms upstairs one added during renovation plus a main floor with a powder room, modern kitchen, and bright family room W/O to deck. Enjoy hardwood flooring throughout the main and second floors, including hardwood stairs. The legal second dwelling unit basement has a separate entrance, 1 bedroom, full kitchen, and 3-piecebathcurrently rented for $1,300/month. Updates include a new furnace, new hot water tank, 200 AMP panel, and electric car charger in the garage. Parking for 3 cars (2 driveway, 1 garage), a fenced backyard with a deck, and close proximity to schools, parks, transit, and shopping. A rare opportunity that wont last! (id:61239)
RE/MAX Gold Realty Inc.
478 Cedric Terrace
Milton, Ontario
Stunning Family Home In Highly Sought-After Community. 2 Bedrooms Basement with separate entrance in Milton! Available immediately .Discover the perfect blend of comfort and convenience in this stunning basement apartment located in the heart of Milton. Stainless steel appliances, spacious kitchen with ample counter space, quartz counter tops, storage and pantry. Pot lights, one parking spot, private separate entrance. Excellent location- situated in a prime area close to transportation, schools, parks and shopping. Walking distance to P.L. Robertson Public School and Lumen Christi Catholic Elementary School-making it ideal for families with school-aged children. (id:61239)
RE/MAX Gold Realty Inc.
404 - 2 Maison Parc Court
Vaughan, Ontario
!! ~ Wow Is Da Only Word To Describe This Two (2) Bedrooms + Two ( 2) Parking's , One ( 1) Locker With Overlooking Ravine View Condo Apartment In Most Desirable Neighborhood Of Vaughan !! This Condo Unit Is A True Showstopper , Step Into A Beautifully Designed Unit That Exudes Elegance And Functionality !! The Chef's Kitchen, Adorned With Designer Choices, Offers Ample Storage Space, With Breakfast Bar Newly Installed Quartz Counter Tops With Backsplash And Features Stainless Steel Appliances, Making It A Culinary Haven !! An Open Concept Living And Dining Area Creates A Modern And Welcoming Atmosphere, With 9-Foot Ceilings And Opens To Balcony With Ravine View . The Sense Of Space And Grandeur Is Undeniable !! The Master Bedroom Is A Spacious Retreat With 4 Pc Ensuite Washroom , Closet And Full Window Overlooking Ravine View Also Lots Of Light !! 2nd Bedroom Is Also Great Size With Overlooking The Ravine And Closet !! Another Luxurious 4-Piece Bathroom, Ensuring Comfort And Convenience !! The Unit Comes With Two Underground Tandem Parking's And Locker Room For Additional Storage , This European Style Building Offers Great Resort Style Amenities And Ultimate Convenience !! Walking Distance To Dufferin & Steeles , Schools , Parks , Shopping Area & Ttc, Close To York University !! (id:61239)
RE/MAX Gold Realty Inc.

