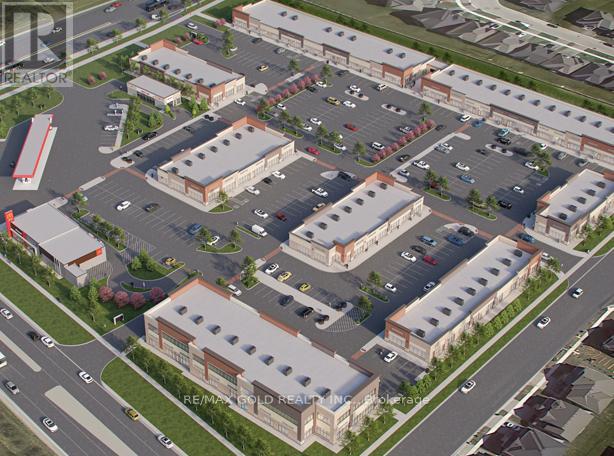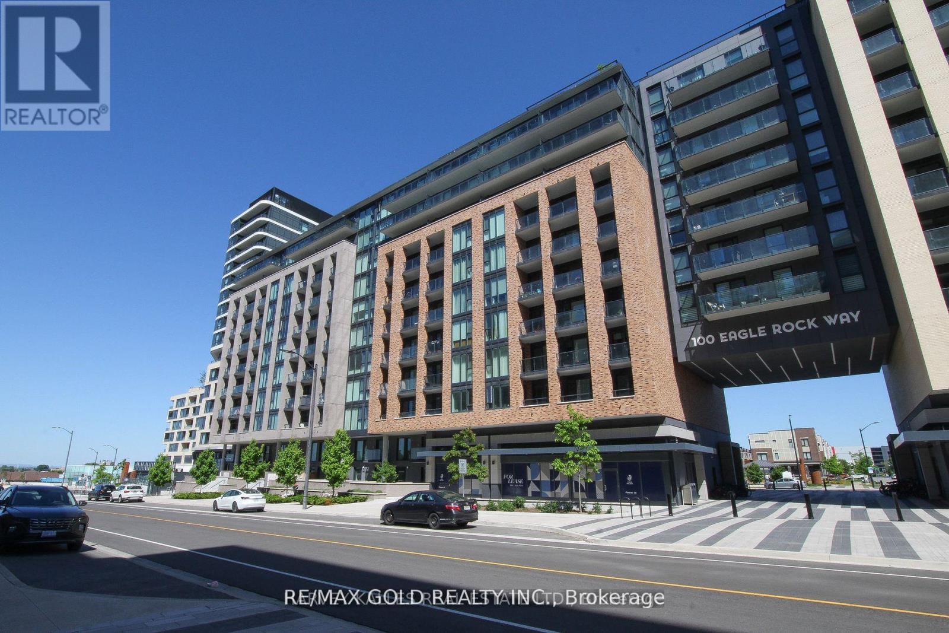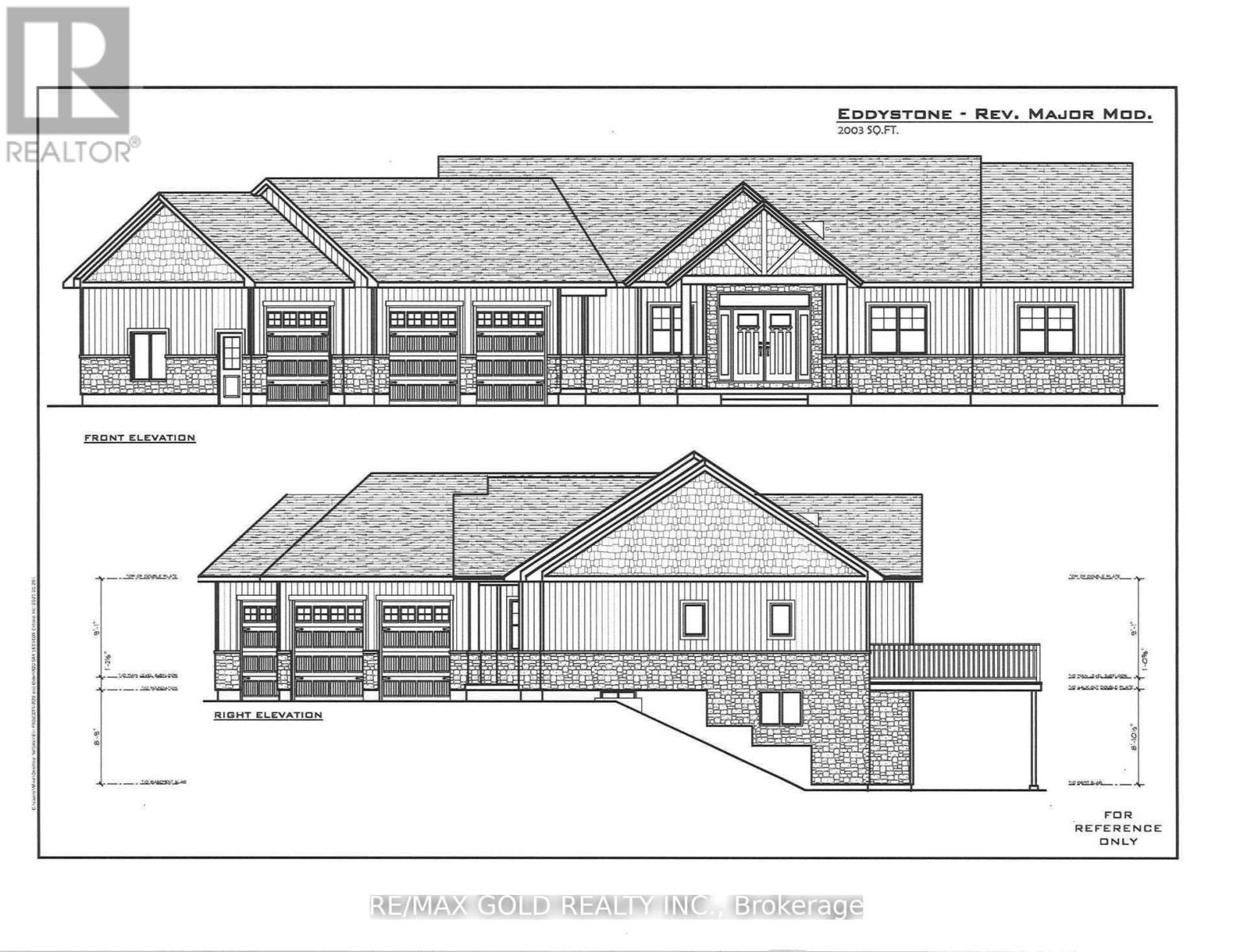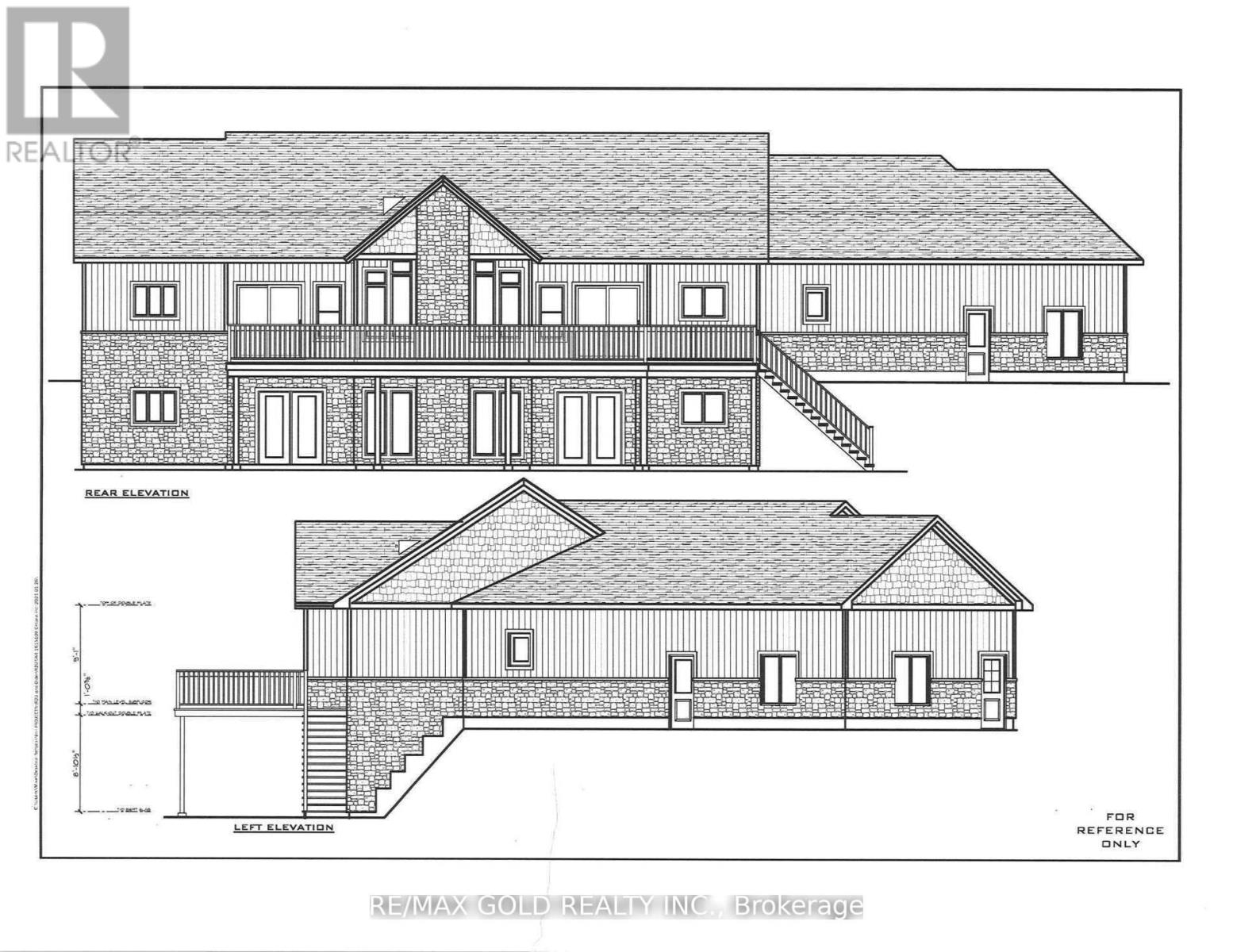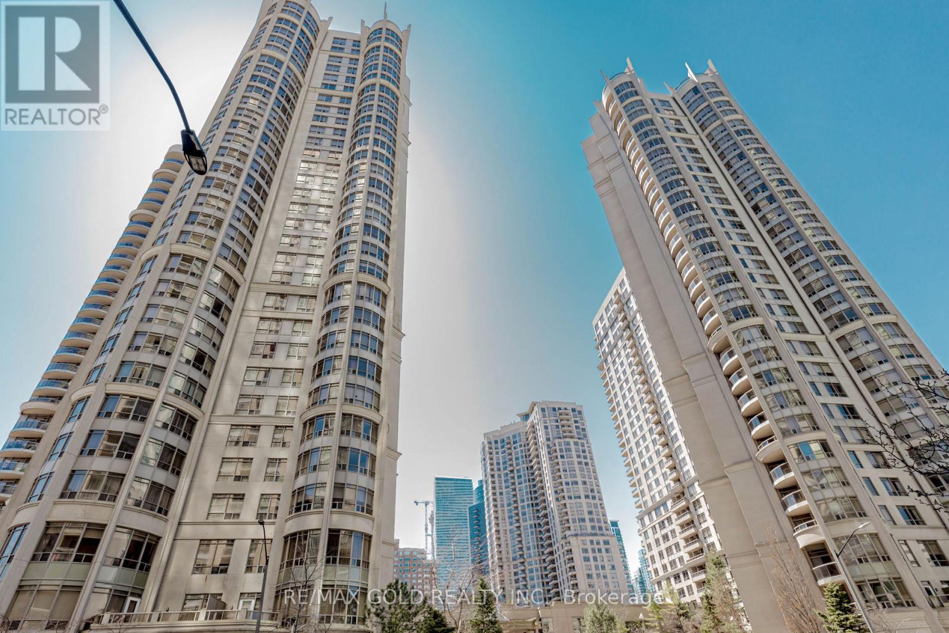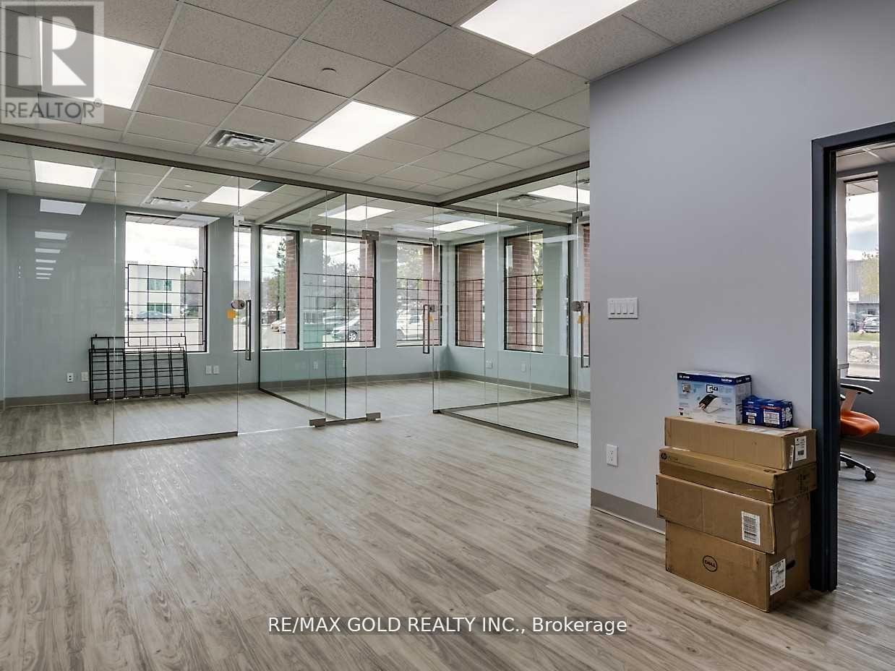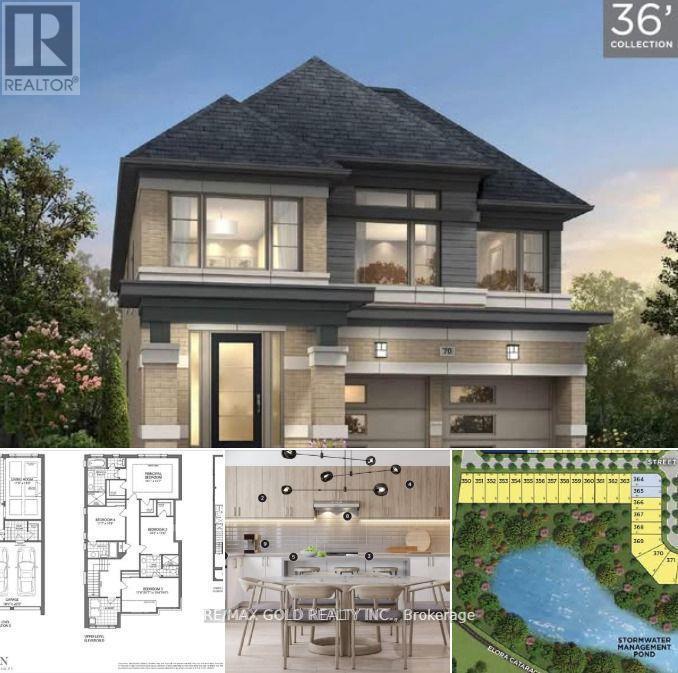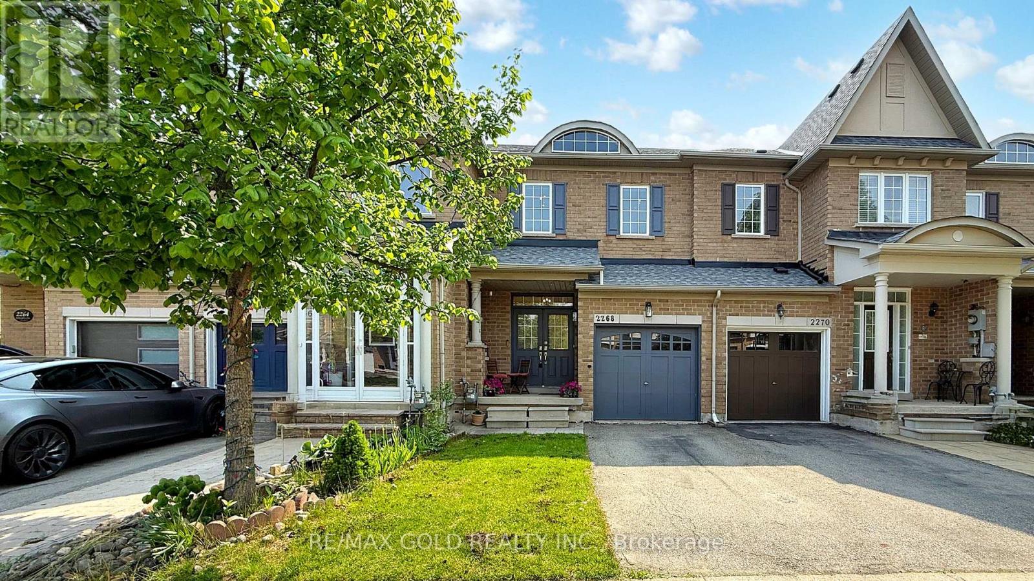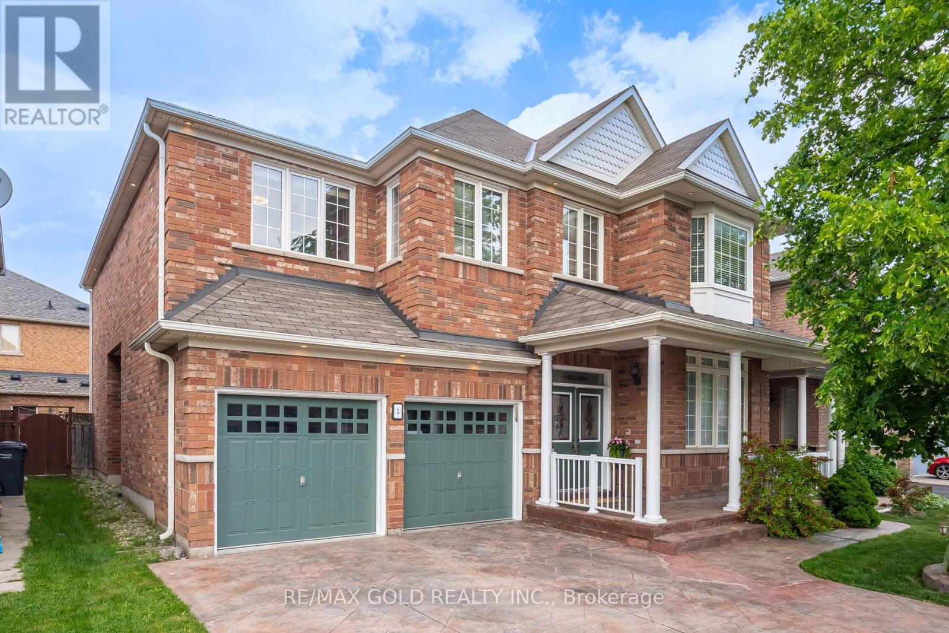204 - 11615 Mcvean Drive E
Brampton, Ontario
An excellent opportunity to lease a brand-new, shell condition second-floor office unit facing McVean Road in a modern retail plaza at the prime intersection of Mayfield Road and McVean Drive in Brampton East. Unit 204 offers approximately 1,243.4 sq. ft. of customizable space, ideal for a wide range of professional uses including legal, mortgage, insurance, accounting, travel, dispatch, or other administrative offices. This is a perfect option for businesses looking to start fresh or relocate to a high-demand, high-exposure location in one of Brampton's most rapidly developing commercial areas. (id:61239)
RE/MAX Gold Realty Inc.
801 - 100 Eagle Rock Way
Vaughan, Ontario
This stunning 1-bedroom Den condo at Go2 Condos. The den can be converted into 2nd bedroom. Beautiful, open, and airy concept layout, complete with a 9-foot ceiling and floor-to-ceiling windows, which bathe the interior in natural light. A huge private balcony. Beautiful laminate floors extend throughout. Awesome amenities include a party room, exercise room, and security/concierge. Steps to the Maple GO station. **EXTRAS** Fridge, Stove, Dishwasher, Washer & Dryer. One Parking 7 One Locker Included. (id:61239)
RE/MAX Gold Realty Inc.
3 Crawley Drive
Brampton, Ontario
WELL MAINTAINED FAMILY HOME IN DESIRABLE NEIGHBOURHOOD OF BRAMPTON WITH NO HOUSE AT THE BACKCLOSE TO GO STATION FEATURES LARGE MANICURED FRONT YARD LEADS TO WELCOMING FOYER TO BRIGHT ANDSPACIOUS LIVING ROOM FULL OF NATURAL LIGHT...SEPARATE DINING AREA OVERLOOKS TO BEAUTIFULBACKYARD...LARGE UPGRADED EAT IN KITCHEN WITH QUARTZ COUNTERTOP/BACK SPLASH WITH BREAKFAST AREAWALKS OUT TO WELL MAINTAINED BACKYARD WITH NO HOUSE AT THE BACK WITH STONE PATIO PERFECT FORSUMMER BBQs AND RELAXING EVENINGS WITH FAMILY AND FRIENDS...4 + 1 GENEROUS SIZED BEDROOMS; 4UPGRADED WASHROOMS; PRIMARY BEDROOM WITH 3 PC ENSUITE AND HIS/HER CLOSET...PROFESSIONALLYFINISHED BASEMENT WITH REC ROOM/BEDROOM/KITCHEN/FULL WASHROOM WITH SEPARATE ENTRANCE PERFECTFOR IN LAW SUITE OR FOR LARGE GROWING FAMILY...SINGLE CAR GARAGE WITH 4 PARKING ONDRIVEWAY...READY TO MOVE IN HOME WITH LOTS OF POTENTIAL!! (id:61239)
RE/MAX Gold Realty Inc.
517403 County Rd 124a Road
Melancthon, Ontario
xceptional 2.37-acre lot offering a unique opportunity to build your dream home. Builders ready to assist with a variety of luxury floor plans tailored to your vision. Location, Location, Location! Vendor Take-Back (VTB) financing available. A prime property in a highly sought-after area dont miss out on this incredible opportunity! (id:61239)
RE/MAX Gold Realty Inc.
517403 County Rd 124 Road
Melancthon, Ontario
Exceptional opportunity to build your dream home on this stunning 2.37-acre property! Featuring a picturesque ravine lot, this land offers a blend of clear rolling landscape and a rustic natural forest border, complete with a secluded creek and breathtaking vistas. Just minutes from local town amenities, cottage country, and ski hills, this location offers the perfect balance of country relaxation and convenient access to town amenities. Approved plans include a custom home with a 3-car garage, walkout basement, deck, main floor laundry, and a luxurious master bedroom with ensuite. The driveway is approved and in place, and hydro is available at the road. NEC and NVCA approvals are secured for the building location. Architect drawings are available. Don't miss out on this unique opportunity to create a tranquil retreat with stunning views! **EXTRAS** LOCATION! LOCATION!! LOCATION!!! $$$$$ VTB is AVALABLE $$$$$ (id:61239)
RE/MAX Gold Realty Inc.
28 Meek Avenue
Mono, Ontario
Absolutely Immaculate & Executive Detached 4 Bedroom Brick Home On Premium Ravine Lot W/ 3 Garages & Walk-Out Finished Basement. Rarely Offered In Prestigious Community Of Fieldstone, Built By Award Winner Brookfield Homes. Approx 4500 Sqft Including Basement Of Luxury Finishes Incl 9' Main Floor Ceilings, Pot-Lights & Large Doors, Gourmet Upgraded Chef's Kitchen W/ S/S Appliances & A Large Island. Master Suite With Double Walk-In Closets & 5-Pc Luxury En-Suite! A Must-See! **EXTRAS** Over 150K In Upgrades Incl: Extended Drive, Pot-Lights All Of Main Flr, No Grass In Backyard, Iron Spindles, Beautiful Stained Staircase, Accent Wall In Great Rm & Primary, Large Drs, Casing & Baseboards, Water Softener & Much Much More! (id:61239)
RE/MAX Gold Realty Inc.
809 - 5105 Hurontario Street
Mississauga, Ontario
Welcome to sophisticated condo living in the heart of Mississauga, this stylish building showcases a sleek tower rising Canopy Tower This stylish, efficient 1-bedroom, 1-bathroom suite offers 482 sq ft of living space plus a 74 sq ft balcony, ideal for enjoying fresh air and morning coffee. The suite features 9 ft ceilings, an open-concept layout, contemporary finishes, and windows that flood the space with natural light. The contemporary façade of the tower will have a prominent block design, making it a distinct addition to the Mississauga skyline. One of the standout features, a lushly landscaped canopy serves as a sanctuary with over 10,000 sq. ft. of amazing outdoor amenity space connected to incredible indoor amenities. Add to this an ideal location adjacent to the Mississauga Transit and Hurontario LRT, under construction, life at Canopy Towers is above all. An effortless connection to key regional hubs, Square One, GO stations and more . Enjoy elevated urban living with top-tier building amenities, in a vibrant, transit-oriented neighborhood minutes from highways, shopping, dining, entertainment, and everything downtown Mississauga offers. Amenities will be available upon building construction completed. All measurements are approximate. (id:61239)
RE/MAX Gold Realty Inc.
Bsmnt #3 - 27 Lippa Drive
Caledon, Ontario
Welcome to this brand-new, modern legal basement suite available for lease starting Sept 1, 2025. This bright 2-bedroom unit features a spacious layout, 1 washroom, separate entrance, private kitchen, and in-suite laundry. Includes 1 parking space. Tenant to pay 30% of utilities. Located in a highly desirable neighborhood ideal for a small family or working professional. AAA tenants preferred.(Basement currently under-construction) (id:61239)
RE/MAX Gold Realty Inc.
Bsmnt #2 - 27 Lippa Drive
Caledon, Ontario
Welcome to this brand-new, modern legal basement suite available for lease starting September 1, 2025. This bright 1-bedroom unit features a spacious layout, 1 washroom, separate entrance, private kitchen, and in-suite laundry. Includes 1 parking space. Tenant to pay 20% of utilities. Located in a highly desirable neighborhood ideal for a small family or working professional. AAA tenants preferred. (id:61239)
RE/MAX Gold Realty Inc.
Basement - 36 Eagleridge Drive
Brampton, Ontario
Spacious detached home (Basement) available for rent, ideal family and Working professionals/ Sig family. Located in a highly convenient area, just minutes from the hospital, schools, shopping centers, and public transportation. The home features 3 bedrooms, 1 full bathroom, and 1 powder room. Offers 2 parking spaces on the driveway. (id:61239)
RE/MAX Gold Realty Inc.
311 - 3880 Duke Of York Boulevard
Mississauga, Ontario
Deluxe Tridel Built & Manage Condo In The Heart Of Mississauga, Close To Square One, City Center, YMCA & Library. Spacious 2 Sep Bedrooms, Large Wrap Ard Window In Living room, Sun Filled Unit W/Unobstructed SE View. His/ Her Closets In Primary Bedroom W Ensuite Bath. Perfect Den Space For The Work From Home Professional. Million $ Rec Facilities: Indoor Pool, Gym, Sauna, Virtual Golf, Billiard, Theatre, Hugh Party Rm & Rooftop Garden W/Bbq. Close To All Amenities, Hwy 407, 403, 427 & 401, Mins Bus Routes & Go Bus. Maintenance Fee Inclusion : Water, Heat & Hydro. Enjoy Gorgeous Unobstructed Views Of Mississauga Skyline. (id:61239)
RE/MAX Gold Realty Inc.
- C - 1122 Lorimar Road
Mississauga, Ontario
New Glass Office Space available approx. 1,000 sq.st , close to Derry Rd & 410, right next to highway 410. Excellent opportunity for 3 large private offices with windows, reception area, large open boardroom, small kitchen, and one washroom. Ideal for a small office setup or a show room,. Move-In Ready., Looking For A Professional Office, Ideal For 9-5 Business Hours. (id:61239)
RE/MAX Gold Realty Inc.
Upper Portion - 41 Lollard Way
Brampton, Ontario
Spacious 4 Bedroom Semi-Detached Home in Prime Brampton Location! Westfield Community Border of Mississauga | Near Lionhead Golf Club. Welcome to this beautifully maintained 4 Bedroom, 3 Washroom Semi-Detached Home (Basement Not Included) in one of Brampton's most desirable neighborhoods! 4 Spacious Bedrooms | 3 Modern Washrooms, Approx. 1950 Sq. Ft. of Carpet-Free Living, Hardwood Floors Throughout with Plenty of Natural Light, Open Concept Layout with Functional Kitchen & Dining, Large Primary Bedroom with Modern4-Piece Ensuite, Large Wooden Deck Perfect for Outdoor Enjoyment, Driveway Parking Available, Location! Location! Location! Minutes from Mississauga, Hwy 407/401, Schools, Parks, Trails & All Amenities. Perfect for families looking for space, comfort, and convenience in a premium neighborhood. (id:61239)
RE/MAX Gold Realty Inc.
117 - 3455 Morning Star Drive
Mississauga, Ontario
Welcome to 117-3455 Morning Star Drive, a great starter home in the heart of Malton! This 2-bedroom plus den, 2-bathroom stacked townhouse condo offers a spacious layout ideal for first-time buyers and investors. The main floor includes a bright den and a convenient 2-piece washroom, while upstairs features two generously sized bedrooms. Located just across from Westwood Mall and the bus terminal, and steps to the community center, library, medical offices, schools, and all major amenities, this home offers unbeatable convenience. The property needs some TLC excellent opportunity to customize and add value. Don't miss out on this amazing investment opportunity! (id:61239)
RE/MAX Gold Realty Inc.
409 - 1450 Main Street
Milton, Ontario
Step into this bright and beautifully maintained 2-bedroom, 1-bathroom condo at 1450 Main St, where space and style come together seamlessly. Offering a rare 9-foot ceiling height, this unit feels exceptionally open and airy, perfect for those seeking a modern and spacious living environment. Two generously sized bedrooms with ample closet space, paired with an open-concept living and dining area that is perfect for entertaining or relaxing. The rare 9-foot ceilings create a sense of expansive space throughout the condo. A sleek and contemporary 4-piece bathroom with high-quality finishes, ensuring both comfort and functionality. Includes an additional locker for extra storage, keeping your living space clutter-free and organized. Just minutes away from Milton GO Station for easy access to transit, as well as the Toronto Premium Outlets for world-class shopping. Top-rated schools are also nearby, making this an ideal spot for families. Direct access to Highway 401, making commuting and weekend getaways a breeze.The combination of high ceilings, modern amenities, and a prime location makes this condo a rare find in Milton. Whether you're a commuter, a family, or someone who loves a quiet suburban lifestyle with all the conveniences of the city, this home offers the best of both worlds. (id:61239)
RE/MAX Gold Realty Inc.
272 King Street W
Hamilton, Ontario
Welcome to a fully-equipped, beautifully designed restaurant located in one of the hottest and most high-traffic areas in downtown Hamilton. Just take the keys and start operating from tomorrow its ready to go! Whether you want to run it as-is or launch your own brand, this2,000 sq.ft. restaurant comes packed with everything you need: Licensed Bar, Spacious Patio ,Two full-size basement levels perfect for storage. A fully equipped Kitchen with 3 Fryers,24inches & 36 inches Griddle, 12 feet Hood, 2 Refrigerators, 2 Refrigerated Prep Table, Two Walking Cooler 10 ft/ 4ft & 12ft / 10ft , A well designed 55 seating dining + 30 Seating Patio, Cozy Mezz area for private parties, which accommodate 18-20 people, Its equipped with 4Washroom: 3 washrooms for the guests and one for Employee, Employee Area for with all the boards for instructions and a beautiful cozy office for management. It comes with 2 Basements for additional storage area. Just steps from McMaster University Downtown Campus and the brand-new 30-storey, 664-bed McMaster Undergraduate Residence. Steps from the FIRSTONTARIOCENTRE a 19,000-seat arena that just underwent a $300 million renovation. This venue is a major crowd-puller for concerts, sports, and events. 2026 Juno Awards is also happing here. Close to Jackson Square Mall, top hotels like Hyatt, Hampton Inn, and Staybridge Suites plus tons of foot traffic from tourists and business travelers. Surrounded by corporate and government offices, and right in the middle of a boom in high-rise residential buildings nearing occupancy. Located at corner of HESS VILLAGE. This is a golden opportunity for an ambitious restaurateur or investor to capitalize on a rapidly growing area. Taxes to be assessed (id:61239)
RE/MAX Gold Realty Inc.
103 Player Drive
Erin, Ontario
Welcome to Open House Sat & Sun 1:00 PM to 5:00 PM!! Best of the Best! FREEHOLD Detached Home Fully Upgraded | Walkout Basement | Ravine Lot | Ready to Move In - This brand new, never lived-in 4-bedroom, 3.5-bath detached home sits on a premium 36' x 91' ravine lot with complete privacy, no neighbours behind! Offering 2,570 sq ft above grade, a walkout basement, double car garage, and 4-car driveway parking a rare combination of luxury and practicality. Enjoy mesmerizing views year-round from all three levels: basement, backyard, main floor, and second floor whether it's summer or winter, nature is always on display! Located in Erin, within easy driving distance to Brampton via Mississauga Road.Featuring a Modern D Elevation with large windows and stunning curb appeal. Inside: elegant upgrades, an open-concept layout, and a perfect floor plan with every bedroom connected to a bathroom. The spacious primary bedroom includes a soaker tub, a standing shower, and his & her closets. The walkout basement features a 3-piece rough-in and offers potential for a 2-bedroom, 2-bath income suite, ideal for generating future rental income. Includes BUILDER HOME COMFORT PACKAGE: Smart Thermostat, Garage Door Opener, and Video Doorbell.Covered under Tarion 1, 2 & 7-Year Warranty.Truly move-in ready and a rare opportunity! Detached Home READY TO MOVE IN BRAND NEW NEVER LIVED IN FOR Sale in ERIN, driving distance from BRAMPTON on Mississauga Road!! Brand New Home Comes with 1,2 and 7-Year Warranty!! Modern Elevation With Large Windows And Impressive Interior!! Best Floor Plan As Each Room is Connected to a Private Bathroom!! Primary Bed Has a Standing Shower, Bath Tub, His & Her Closets!! Basement 3 Pc Rough-in for Washroom!! This 2,570 Sq Ft home features a walkout basement, 4 spacious bedrooms, 3.5 baths, and a double-car garage and 4 car parkings on driveway, located in the growing community of Erin, just a short drive from Brampton via Mississauga Road. (id:61239)
RE/MAX Gold Realty Inc.
34 - 90 Mooregate Crescent
Kitchener, Ontario
Welcome to beautifully renovated 3-bedroom, 2-bath townhome located in family-friendly neighborhood of Victoria Hills. This carpet-free home features hardwood floors throughout and is filled with natural light. The fully renovated eat-in kitchen boasts ample cabinetry, elegant quartz countertops, and high-end stainless steel appliances. The main floor includes a stylish powder room and an open living/dining area with a walkout to a fully fenced backyard with a deck and mature trees. Upstairs, you'll find three generously sized bedrooms, including a primary bedroom with a walk-in closet, as well as a modern 4-piece bathroom. The unfinished basement awaits your finishing touches. Recent updates throughout the home within the past two years add to its move-in-ready appeal. Located close to parks, trails, golf courses, the Grand River, St. Mary's Hospital, schools, and more this is a fantastic opportunity for families or first-time buyers. Don't miss out-schedule your private showing today. (id:61239)
RE/MAX Gold Realty Inc.
2268 Stone Glen Crescent
Oakville, Ontario
Presenting a stunning townhome nestled in the sought-after Westmount community of Oakville! Boasting over 1,700 sq. ft. of stylish, open-concept living space, this beautifully maintained home features 3 spacious bedrooms, 3 modern bathrooms, and a versatile loft on the upper level perfect for a home office or play area. The 9-foot ceilings on the main floor enhance the bright and airy ambiance, complemented by a modern white gourmet kitchen with quartz countertops, a gas stove, and energy-efficient appliances. The inviting great room offers pot lights, a cozy fireplace, and a walk-out to a private patio and nicely sized backyard ideal for entertaining or relaxing in the summer. This vibrant, family-friendly neighborhood is known for its strong community vibe, safe laneways, and proximity to top-ranked schools, making it perfect for growing families. Convenience is at your doorstep with 24/7 Shoppers Drug Mart, grocery stores, GO Train station, gyms, hospitals, Life Labs, parks, and trails all within walking distance. Additional highlights include a new roof (2021), New Hot Water Tank Owned(2021), a functional mudroom with main-floor laundry, automatic garage door, smart switches, motion-sensor exterior lighting, water-efficient plumbing fixtures, and sleek modern light fixtures throughout. This home truly blends comfort, style, and practicality in one of Oakville's most desirable locations (id:61239)
RE/MAX Gold Realty Inc.
24 Frostbite Lane
Brampton, Ontario
Location! Location! Location! This stunning 4-bedroom, 3-bath detached home is nestled in a highly sought-after, family-oriented neighborhood, just steps from top-rated schools, parks, a bustling commercial plaza, a hospital, transit, and every amenity you could ask for. Boasting a bright and functional layout, this gem features a spacious and private backyard oasis, ideal for relaxing, entertaining, or hosting summer BBQs. Thousands spent on stamped concrete in the front and back, plus beautifully designed landscaping that adds to the curb appeal. Every bedroom includes custom closet organizers for maximum storage and convenience. A true turn-key opportunity. Just move in and enjoy the lifestyle you've been dreaming of! Also features a separate side entrance for added flexibility and convenience. (id:61239)
RE/MAX Gold Realty Inc.
Spectrum Realty Services Inc.
5 Summershade Street
Brampton, Ontario
Welcome to this stunning, well-maintained home offering 3,085 sqft of luxurious living space above grade (Per Builder) & (4,436 ) Per MPAC Of Finished Living Space. This spacious gem boasts 9-foot ceilings on the main floor and a grand double door entry that leads you into a thoughtfully designed layout with Combined living/dining, separate family, and office Room. The family room features a cozy gas fireplace, and the oak staircase adds timeless elegance. The chef's kitchen is perfect for entertaining, and the master suite is a true retreat, complete with a 5-piece ensuite featuring a Jacuzzi tub and his and her closets. All the bedrooms are generously sized, making this home ideal for growing families. Enjoy the convenience of three full washrooms on the second floor, as well as a loft/study area Or That 5th Bedroom All That Is Needed Is Double Door. The 2nd-floor laundry adds another layer of convenience to your daily routine. The finished basement is a true bonus with a wet bar, 2 additional bedrooms, a 3-piece washroom, and a spacious Rec room perfect for entertaining or family gatherings (Plumbing & Electrical rough in has been completed for a Kitchen. Outside, youll find an upgraded driveway offering 6-car parking and a covered front porch, ideal for enjoying quiet evenings. Backyard Oasis has its own man made Fish pond, Located in a high-demand area, this home is close to top-rated schools, parks, plazas, public transit, and major highways, making it the perfect place for convenience and comfort. Don't miss the opportunity to make this dream home your reality! Three rooms are virtually staged (id:61239)
RE/MAX Gold Realty Inc.
9 Hallcrown Court
Brampton, Ontario
Freehold Townhouse In Prime Brampton Location! Features 3 Spacious Bedrooms & 3 Modern Washrooms. Fully Renovated With Finished Basement & Separate Entrance. Enjoy Brand New Appliances, New Furnace & Air Conditioner. Located Near Bramalea City Centre, Chinguacousy Park, Public Schools & Transit. Large Private Backyard With No House Behind. Lots Of Natural Sunlight Fills The Home, Creating A Warm & Inviting Atmosphere. Ideal Family Home In A Highly Desirable Neighborhood! (id:61239)
RE/MAX Gold Realty Inc.
3397 Cawthra Road
Mississauga, Ontario
This beautifully -Cottage Style Charm in the heart of Mississauga, located in the highly desirable Applewood Heights, boasts over 3,400 square feet of living space, including a 2 bed ###LEGAL BASEMENT apartment### with separate entrance generating $2000 monthly for its excellent convenient location near all major highways. The property features an open-concept design with huge windows and soaring cathedral ceilings. It offers five spacious principal rooms, three bathrooms, extensive driveway, and a private deck overlooking parks and trails with no house behind. The basement was recently transformed into a legal second dwelling apartment in 2021, complete with a separate entrance. Ideally situated near top-rated schools, shopping malls, the airport, the GO station, and all major highways(403/401/Cawthra Rd), this property presents an exceptional opportunity for a family home with additional income from basement. Don't miss the chance to view this stunning property! (id:61239)
RE/MAX Gold Realty Inc.
37 Baycliffe Crescent
Brampton, Ontario
Freehold Townhome with No Fees! Spacious 4 bed, 4 bath home in a family-friendly neighborhood. Thoughtfully designed layout with room for the whole family. Main level features a large foyer with garage access, a versatile bedroom with walk-out to a fully fenced yard, and a 3-piece bath perfect for in-law suite or guests. The second floor offers pot lights, a bright living room, powder room, and a kitchen with stainless steel appliances and ample counter space. Combined dining area flows into a cozy family room with large windows for natural light. Upstairs you'll find 3 generous bedrooms, a full main bath, and a primary suite with private ensuite and walk-in closet. MINUTES TO GO STATION, parks, schools, shopping & more. Ideal for families, professionals, or those needing flexible living space! (id:61239)
RE/MAX Gold Realty Inc.

