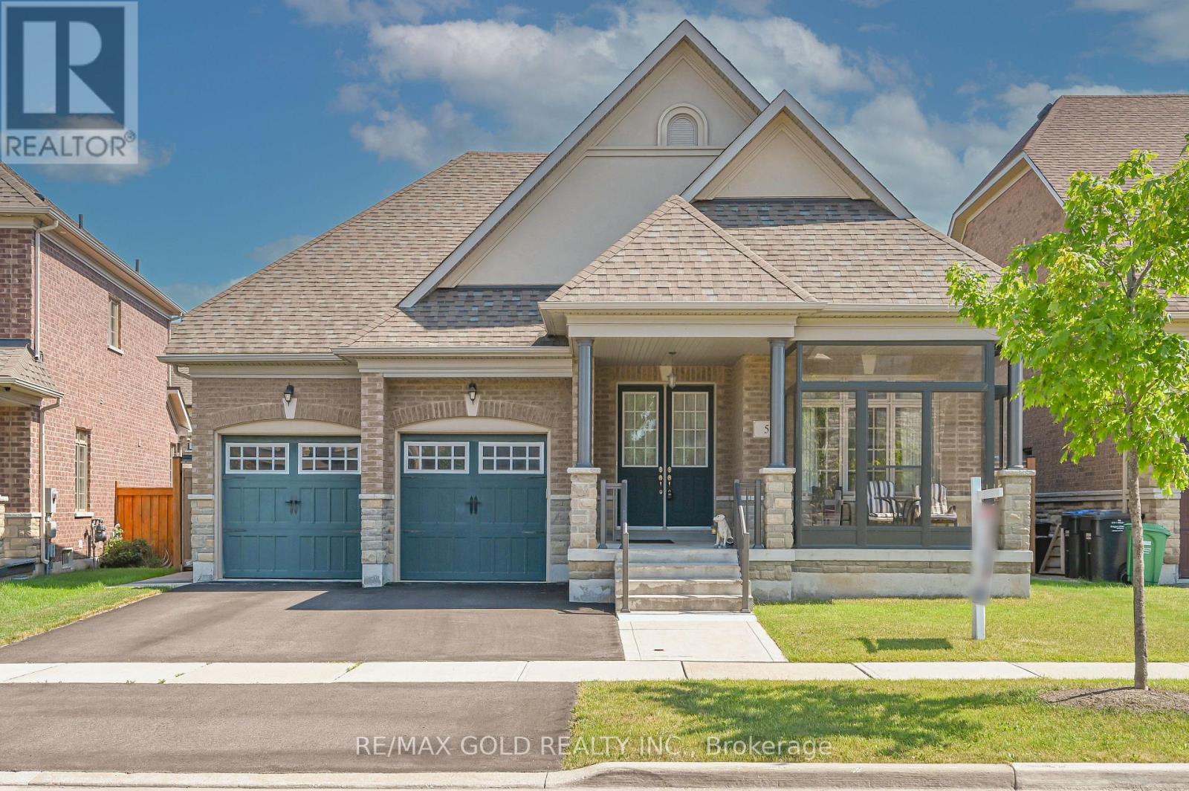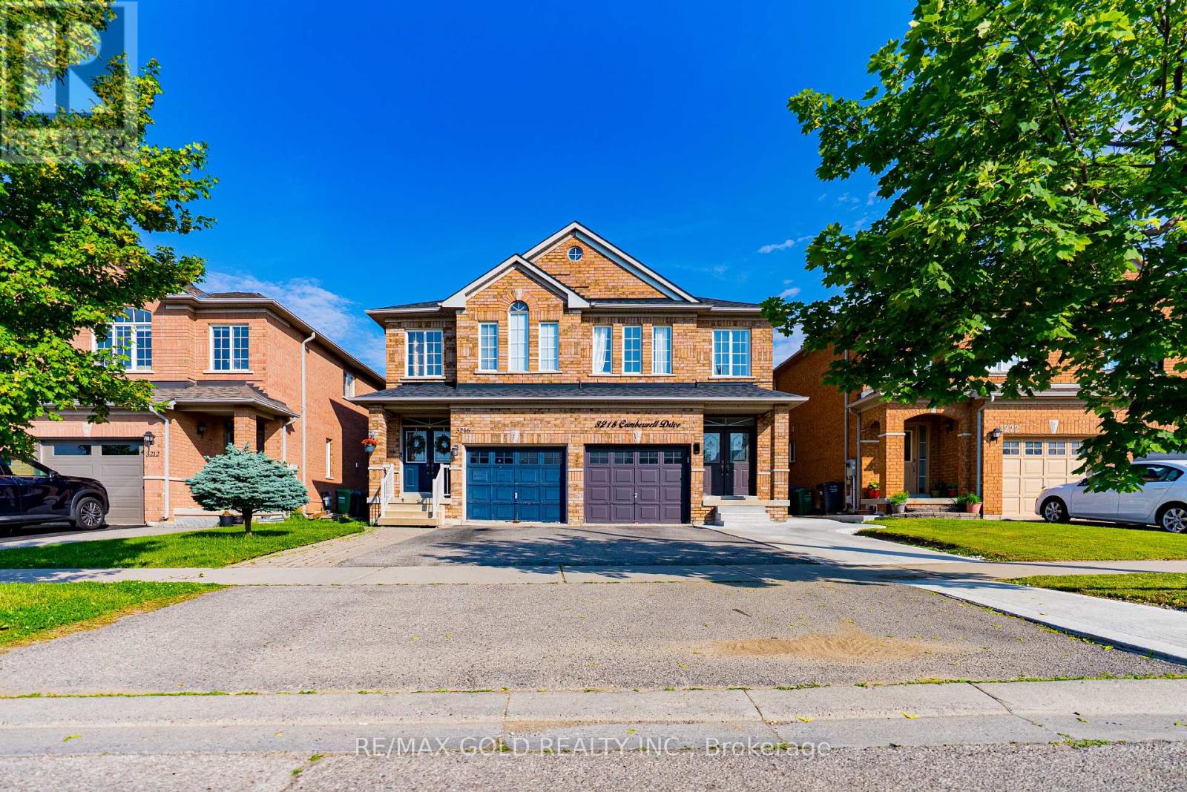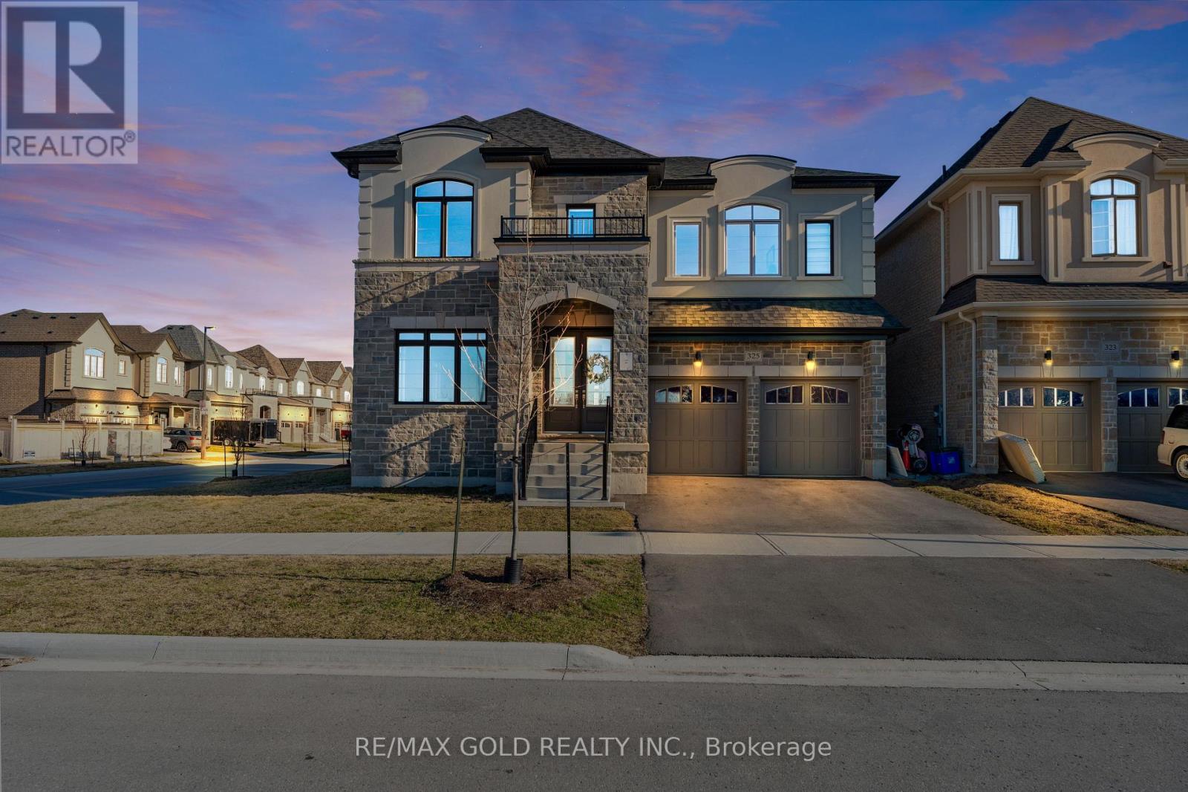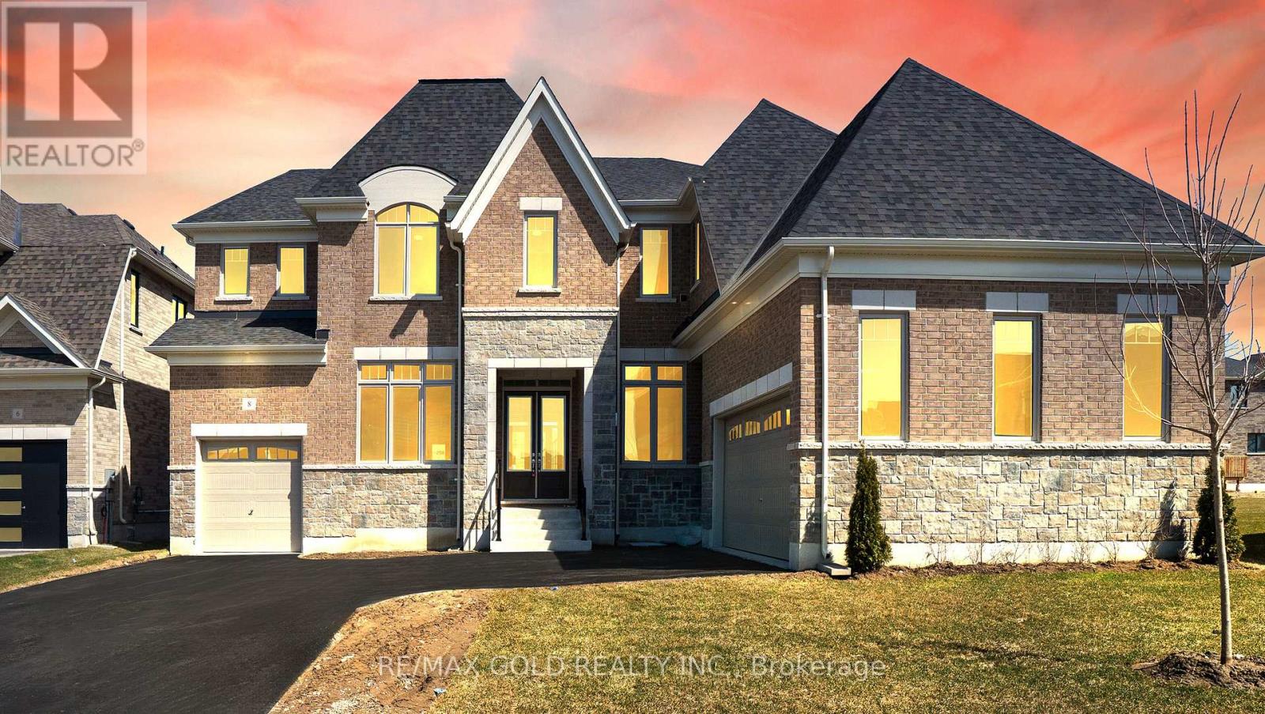78 - 50 Strathaven Drive
Mississauga, Ontario
Welcome to 78-50 Strathaven Drive, Mississauga Stylish Living in Prime Hurontario Located in Mississauga's sought-after Hurontario neighborhood, this 3 bed, 3 bath townhome offers modern comfort and unbeatable convenience. Bright east-west exposure fills the home with natural light, while the room on the ground-level can be used as a 4th bedroom which opens to a private patio and green space ideal for relaxing or entertaining. Enjoy recent upgrades including laminate flooring (2025) and updated stairs in the upper bedrooms. The open-concept layout features a functional kitchen with a breakfast bar and large picture window, flowing seamlessly into the living and dining space. With a built-in garage, private driveway parking, and ample visitor parking, this home is both practical and welcoming. You're steps from transit, top schools, parks, shopping, and just minutes to Square One and highways 403/401/407/427. (id:61239)
RE/MAX Gold Realty Inc.
359 Robert Parkinson Drive
Brampton, Ontario
Wow, This Is An Absolute Showstopper And A Must-See! Priced To Sell Immediately, This Stunning 4 Bedroom Detached Home Offers The Perfect Blend Of Style, Space, And Income Potential. With 2,082 Sqft Above Grade (As Per MPAC) Plus An Additional 900 SQFT Of Finished Basement Apartment, This Home Offers Over 3,000 Sqft Of Total Living Space, Ideal For Families And Savvy Investors Alike! The Main Floor Features Soaring 9' Ceilings, A Separate Living Room For Formal Gatherings, And A Spacious Family Room With A Cozy Gas Fireplace, Framed By Ample Natural Light And Views Of The Backyard. Gleaming Hardwood Floors Flow Throughout, And The Hardwood Staircase Adds To The Elegance. The Designer Kitchen Is A Chef's Dream With Quartz Countertops, A Stylish Backsplash, Stainless Steel Appliances, And Plenty Of Cabinetry For Storage! Upstairs, You'll Find Four Generously Sized Bedrooms, Including A Luxurious Primary Suite With A Large Walk-In Closet And A Spa-Like 5-Piece Ensuite Bathroom. A Second Level Laundry Room On The Upper Level Provides Added Convenience For Daily Living ! The Finished Basement Apartment Making It An Excellent Opportunity For Additional Storage And Family Get Togethers ! With Premium Upgrades, A Thoughtful Layout, And Situated In A Highly Desirable Neighborhood, This Home Is Close To Top Schools, Parks, Transit, Shopping, And All Essential Amenities. Whether You're A Growing Family Or An Investor Looking For Turnkey Potential, This Home Checks Every Box! Dont Miss This Incredible Opportunity Schedule Your Private Viewing Today And Make This Exceptional Property Yours ! (id:61239)
RE/MAX Gold Realty Inc.
5 Falkland Road
Brampton, Ontario
Rare & Stunning Bunglow with 10 Ft Ceiling Height Throught Main Floor !!! 10 Year Almost in Brand New Detached Bungalow In Prestigious High Demanding Toronto Gore Neighborhood Of Brampton. Burgundy-1 Model By Esteemed Greenpark Builder On 50 Feet Lot, 1,926 Sq Ft As Per Builder. Impeccably Maintained 3 Bedroom And 2 Washroom Home Featuring Covered Front Porch with Glass and Door, Concrete Sidewalks, And Fenced Backyard. Excellent Layout. A Semi Finished Washroom In Basement, Gourmet Kitchen With Granite Countertops And Walkout To Lovely Deck. Main Floor Boasts Double Layer Subfloor For Extra Sturdiness And Reduced Noise Transfer To Basement. Basement Features Two Staircases Including Separate Entrance Through Side Garage Door. Huge Basement With Generous Height And Multiple Windows Awaiting Creative Finishes. Perfect Blend Of Luxury, Functionality, And Future Potential In A Highly Sought After Neighborhood. (id:61239)
RE/MAX Gold Realty Inc.
26 Bushmill Circle
Brampton, Ontario
Welcome to this stunning, move-in-ready home located in the heart of Fletchers Meadow. Offering 3 spacious bedrooms plus an additional bedroom in the finished basement and 4 baths, this property is perfect for growing families or those looking for extra space. The main floor features a spacious open-concept layout ideal for both daily living and entertaining, with hardwood flooring in the family room and pot-lights on the main floor that adds warmth and elegance. Enjoy cooking in the bright and functional kitchen that flows seamlessly into the living area. Upstairs, the spacious primary bedroom features a private 4-piece ensuite and a walk-in closet, offering a comfortable and stylish retreat. Two additional bedrooms and another full bath completes the upper level. The double car garage and huge driveway provide ample parking for multiple vehicles, while the large deck in the backyard is perfect for outdoor dining, gatherings, or relaxing in the sun. The fully finished basement adds incredible value, includes a stone accent wall with a sitting area, a generous bedroom, and a modern 3-piece washroom, offering the perfect setup for guests, in-laws, or teenagers. This home is in immaculate condition and ready for you to move in and enjoy. Located in a family-friendly neighborhood close to schools, parks, shopping, and transit, this is the one you've been waiting for. (id:61239)
RE/MAX Gold Realty Inc.
140 Pressed Brick Drive
Brampton, Ontario
Wow, This Is An Absolute Showstopper And A Must-See! Priced To Sell Immediately, Featuring Fully Luxury High-Quality Upgrades Throughout Home (Approx. $100,000 Spent)! This Stunning End Unit Home (Feels Like Semi-Detached) Offers 3+1 Bedrooms With A Rare *****Bonus Solar Room***** In The Backyard, And Backs Onto A Beautiful Ravine Pond Lot Offering Privacy And Incredible Curb Appeal! Boasting Approx. 2,000 Sqft Of Living Space, This Home Perfectly Combines Elegance And Functionality! The Main Floor Features Combined Living And Dining Rooms, Offering Ample Space For Entertaining Or Relaxing. Gleaming Hardwood Floors Extend Throughout The Main Level And Second-Floor Hallways, Complemented By A Stunning Piano Hardwood Staircase That Adds A Touch Of Sophistication. The Designer Kitchen Showcases Premium Quartz Countertops, Stylish Backsplash, Extended Pantry, And High-End Stainless Steel Appliances, Perfect For Modern Living. Walk Out From The Main Floor To A Private Deck Overlooking The Tranquil Ravine And Embrace The Beauty Of Nature Year-Round! The Second Floor Offers Three Spacious Bedrooms, Including A Primary Bedroom With A Large Closet, And Each Bedroom Provides Ample Space And Natural Light, Ensuring Comfort For The Entire Family. The Finished Basement Adds Even More Living Space With A Recreation Room And A Full 4 Piece Washroom, Ideal For A Home Office, Gym, Or Guest Suite! Additional Features Include Owned Hot Water Tank, Newer Furnace (1 Year), Newer Central Air (6 Years), And Newer Roof (3 Years), Offering Peace Of Mind. Conveniently Located Near Parks, Schools, Shopping, Transit, And Major Highways, This Home Provides The Perfect Blend Of Luxury, Privacy, And Accessibility! With Premium Finishes Throughout, A Rare Ravine Lot, A Bonus Solar Room, And An Incredible Location, This Home Is A Rare Find Perfect For Families Or Investors Alike. Do Not Miss Out Book Your Private Viewing Today! (id:61239)
RE/MAX Gold Realty Inc.
22 Salonica Road
Brampton, Ontario
Wow, This Is A Must-See Home. This Stunning Fully Detached East Facing Home With Approximately 2,400 Sq. Ft Of Living Space Sits On A Deep Premium Lot With No Sidewalk. (((( ***Over $50K Invested In Thoughtfully Curated Luxury Upgrades Crafted For Comfort, Style, And Lasting Quality! *** )))) Boasting 3+1 Bedrooms And An Extended Concrete Driveway, It Offers Extra Parking And Space For The Whole Family.The Breakfast Room Overlooks The Backyard, Creating A Peaceful Space Filled With Natural Light That Illuminates The Newer Gleaming Hardwood Floors Throughout The Main Level. Crown Molding On The Main Floor Add A Touch Of Elegance And Warmth. The Chefs Designer Kitchen Is A True Showpiece, Featuring Quartz Countertops, A Stylish Backsplash, And Stainless Steel Appliances Perfect For Cooking, Hosting, And Everyday Enjoyment.The Master Bedroom Is A Luxurious Retreat With A Spacious Walk-In Closet, A Spa-Like 5-Piece Ensuite, And Upgraded Quartz Counters. Three Spacious Bedrooms On The Second Floor Feature Laminate Flooring, Creating A Carpet-Free, Low-Maintenance, Modern Look. A Beautiful Hardwood Staircase Seamlessly Connects The Levels. Adding Even More Value, The Home Includes A Fully Finished Basement With A Separate Side Entrance, Featuring A 1-Bedroom, Living Room And 1 Full Washroom Suite Ideal As A Granny Suite Or Potential Rental Unit! Walk Out To A Spacious Backyard, Beautifully Landscaped Backyard Featuring Stamp Concrete and a Spacious Storage Shed!, This Home Is Designed For Convenience And Multi-Generational Living. Loaded With Premium Finishes, Thoughtful Upgrades, And A Fantastic Layout, This Home Is Truly Move-In Ready. Dont Miss Out Schedule Your Private Viewing Today! (id:61239)
RE/MAX Gold Realty Inc.
3218 Camberwell Drive
Mississauga, Ontario
Experience elevated living in this beautifully crafted GreenPark-built home, where exceptional design meets everyday comfort in a spacious, trendy open-concept layout. Attractive kitchen with enough storage space, Hardwood floor through the house, new stairs, well updated washroom. Backyard is neat and clean to enjoy the sunny weather. Skip the long builder wait and step into a move-in-ready residence that exudes style and functionality from the moment you arrive. The striking exterior features professionally finished interlocking walkways and a charming front porch, creating a warm and welcoming curb appeal. Inside, you'll find a bright and airy main level enhanced by tasteful designer décor, modern finishes, and a seamless flow between the living, dining, and kitchen areas-perfect for both relaxed family living and effortless entertaining. Every corner of this home reflects quality craftsmanship and thoughtful upgrades, offering a space that is both visually impressive and functionally smart. Whether you're a first-time buyer or looking to upgrade to a more refined lifestyle, this turnkey property delivers unmatched value, comfort, and sophistication-making it a must-see you can show and sell with confidence!!!| (id:61239)
RE/MAX Gold Realty Inc.
18 Divinity Circle
Brampton, Ontario
Wow! This Is An Absolute Showstopper And A Must-See! Priced To Sell Immediately, This Stunning 5+3 Bedroom, Fully Detached Home Offers The Perfect Blend Of Luxury, Space, And Practicality For Families. (( 2 Bedrooms Legal Basement Apartment On Located On A Premium Lot With No Sidewalk )) With 2,853 Sqft (Almost 3000 Sqft) Above Grade (As Per MPAC) Plus An Additional 1,000 Sqft Of Legal Finished Basement Apartment, Totaling 3,800 Sqft, This Home Offers Both Space And Elegance! Boasting 9' High Ceilings On Both Floors Main And Second!! The Main Floor Features Separate Living And Family Rooms, With The Family Room Offering A Cozy Fireplace, Ideal For Relaxing Evenings. The Fully Upgraded Kitchen Is A Chefs Delight, Complete With A Quartz Counter Tops, Modern Backsplash, Stainless Steel Appliances, And Ample Cabinet Space! Premium Hardwood Flooring Flows Throughout Both The Main And Second Floors (Childrens Paradise Carpet Free Home)! The Master Bedroom Is A Personal Retreat With A Large Walk-In Closet And A Luxurious 6-Piece Ensuite. All Five (5) Bedrooms On The Second Floor Are Spacious And Connected To 3 Full Washrooms, Offering Every Family Member Their Own Sanctuary! With Premium Finishes Throughout, This Home Also Boasts A Hardwood Staircase, Pot Lights Inside And Out! Enjoy The Extended Living Space With Upgraded Exposed Concrete In The Driveway, Backyard Durable, Stylish, And Low Maintenance! The Legal 2-Bedroom Basement Apartment Offers Incredible Income Potential With A Separate Entrance And Its Own Laundry Facilities, Providing Convenience For Tenants And Privacy For Homeowners ( Basement Is Rented Tenant Willing To Stay For Day-One Rental Income!) It's Conveniently Near Schools, Bus Stops And The Mount Pleasant GO Station, Ensuring Easy Commuting! This House Is A Showstopper And An Absolute Must-See For Anyone Seeking A Spacious, Modern, And Luxurious Home In An Excellent Location. Dont Miss The Opportunity To Make This Exceptional Property Your Own! (id:61239)
RE/MAX Gold Realty Inc.
87 Queen Mary Drive
Brampton, Ontario
**Nestled on a rare premium corner lot in the neighbourhood, this home boasts professional landscaping that enhances its curb appeal. The highlight is the 2018 Eco-Steel roof, offering peace of mind with a transferable lifetime warranty. Inside, the kitchen was tastefully renovated in 2018, featuring luxurious marble countertops. The basement is a haven for entertainment enthusiasts, complete with an open-concept bar and kitchen, featuring a stylish bar area. Conveniently located just minutes from Hwy 410 and surrounded by parks, schools, and other amenities, this property represents exceptional value for the discerning buyer** (id:61239)
RE/MAX Gold Realty Inc.
238 Kincardine Street
Vaughan, Ontario
Beautiful all brick Detached Home on a premium lot with a large driveway (no sidewalk), 3Spacious Bedrooms with Multiple Walk-in closets in a quiet family oriented prestigious Kleinburg neighborhood. Perfect for your family's comfort and relaxation. There are two full bathrooms on the Second Floor, including a Luxurious en-suite. Second floor ideal Laundry room with multiple linen closets. Home is Freshly Painted and has new exterior landscaping, spacious yards. The house is Move-in ready with a clean, modern look with long-term potential to welcome you home. Excellent surroundings for raising kids or enjoying serene walks. Great Schools, Parks, Tennis and Basketball courts all within walking distance. The driveway is extended with no sidewalk, a beautiful painted new garage space as well, with 2 bike racks, automatic Garage door opener and Front entrance Google Nest Camera installed. There is a convenient Layout with a Powder Room on the Main Floor. Upgraded large tiles, hardwood, Kitchen gas-line, Electrical conduits and Digital built-in outlets. Truly designed for practical, everyday living. Easy access to the new Highway 427 expansion with Major Mackenzie Drive exit mere minutes away. Brand new shopping plaza; grocery (Longos), restaurants, and major Banks in the same subdivision. Close to downtown Kleinburg and Vaughan community center, and amenities. 238Kincardine St. offers everything you need in a forever home. Don't miss this chance to settle in one of Vaughan's most desirable areas! (id:61239)
RE/MAX Gold Realty Inc.
325 Danny Wheeler Boulevard
Georgina, Ontario
Welcome to 325 Danny Wheeler Blvd! This is nestled in the highly sought-after North Keswick community in Georgina Heights. This is a corner unit which offers 5 bedrooms plus Den which can be easily converted to a bedroom, 4 full bathroom and 1 half bathroom. All rooms have W/I closets, fully upgraded spent over $200k. Garage door is 8 feet tall which is very convenient to park heavy vehicles. There is a beautiful pond in front of the house. Mins To All Amenities, Hwy 404 , Schools, Shopping Plazas, Park, Lake Simcoe, Play Ground, Beaches & Boating & Much More You Don't Want To Miss!!!!! (id:61239)
RE/MAX Gold Realty Inc.
8 Twinleaf Crescent
Adjala-Tosorontio, Ontario
This Luxury Brand New Home 4373 sqft seems like it offers a lot of space and luxurious features. The 10ft ceilings on Main & 2nd Both floors and hardwood floors throughout the main and second floors hallway, must give it an open and elegant feel. The large kitchen with a breakfast bar, servery, and walk-in pantry is perfect for hosting or family time. The upstairs layout with the primary bedroom's sitting room and impressive ensuite and closets must make it feel like a true retreat. And the three-car garage layout with separate entrances is a nice touch for extra. Pie Shape comes with,72.49ft. x 114.91ft. x 33.93ft. x12.59ft. x 12.59ft. x 137.81ft. (id:61239)
RE/MAX Gold Realty Inc.












