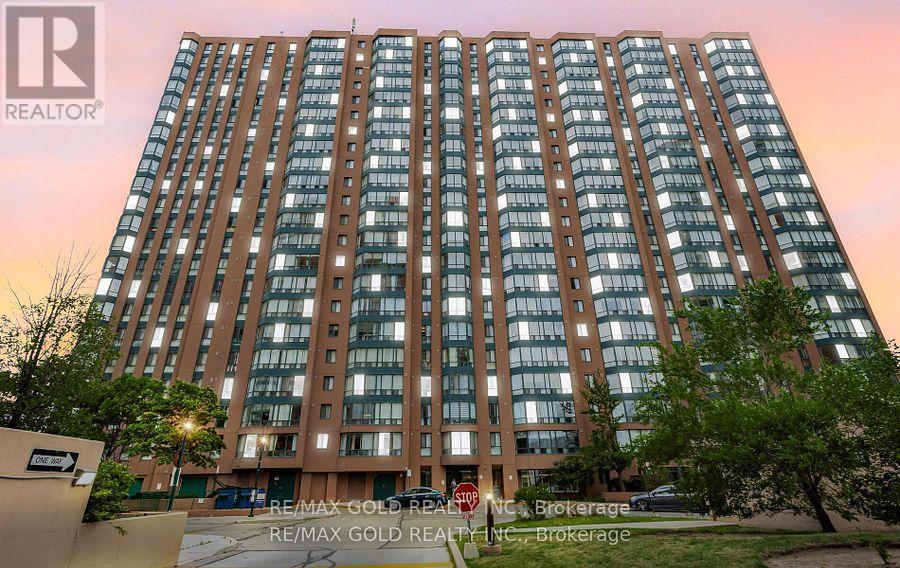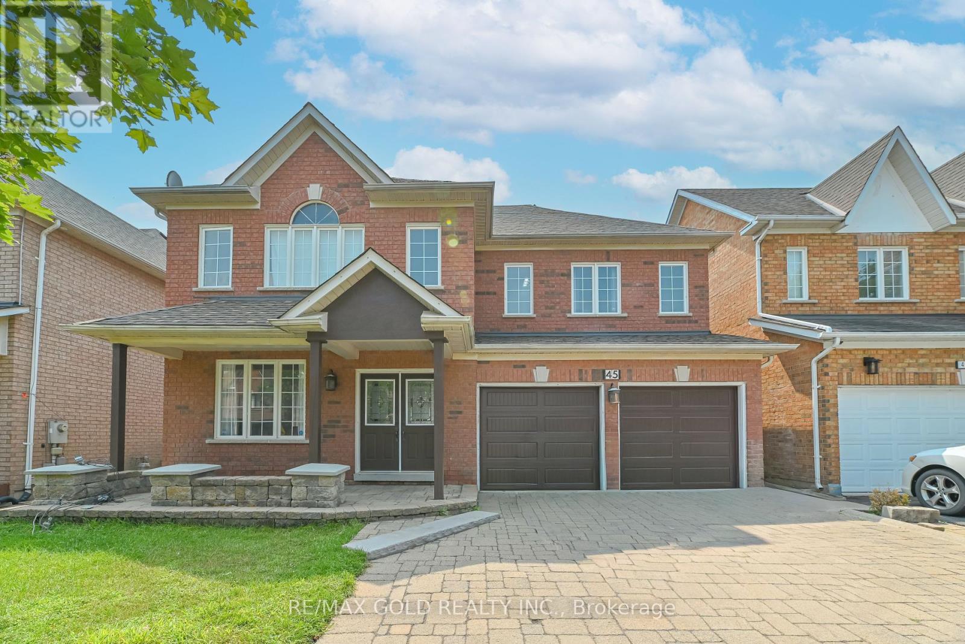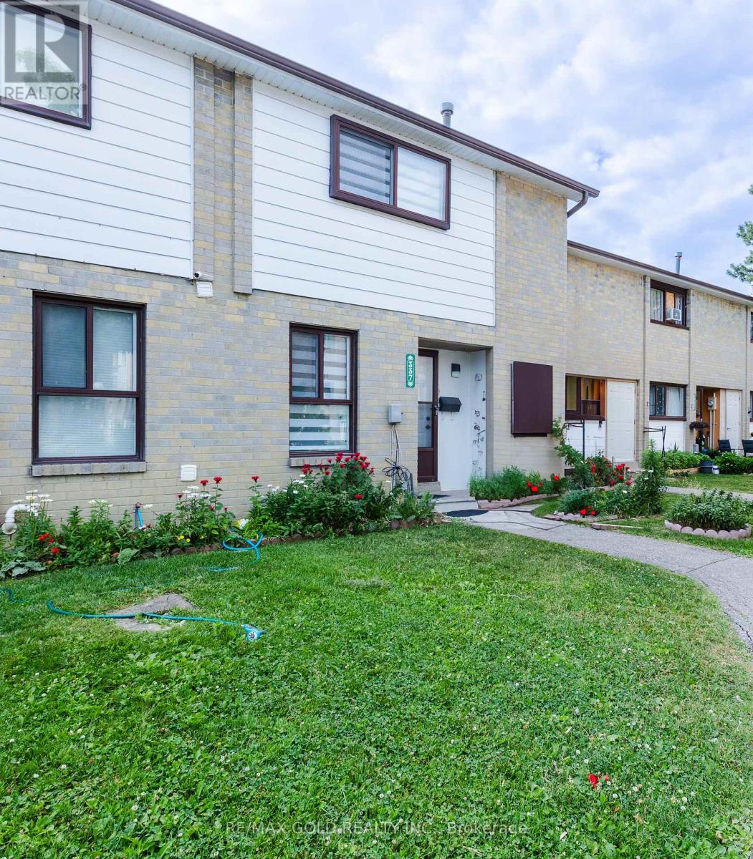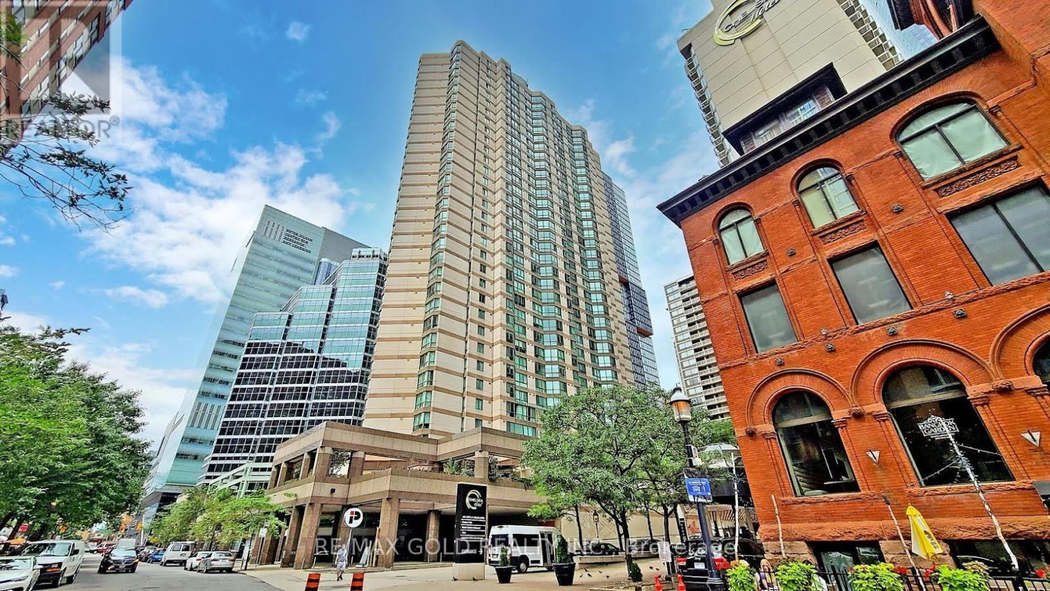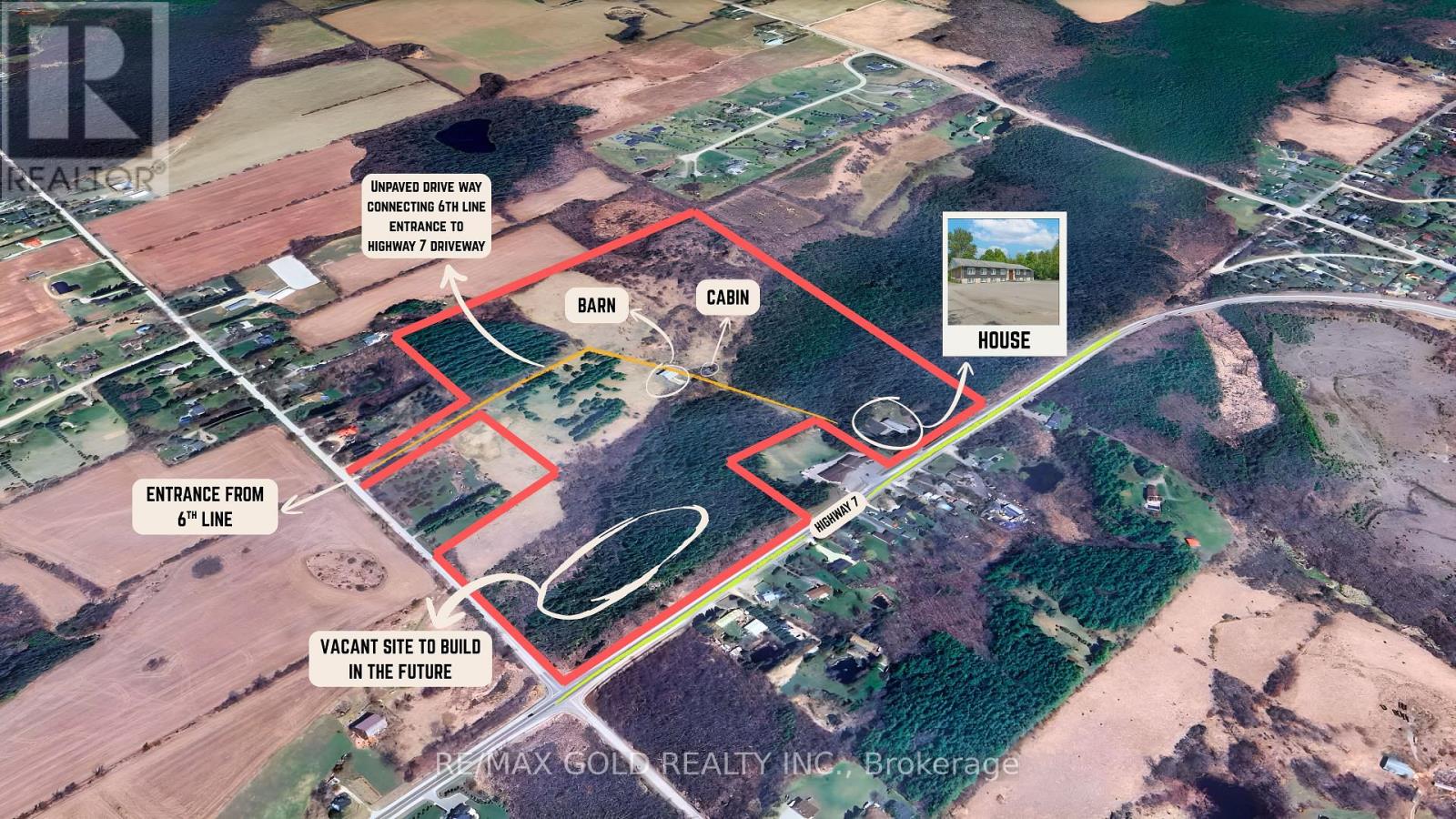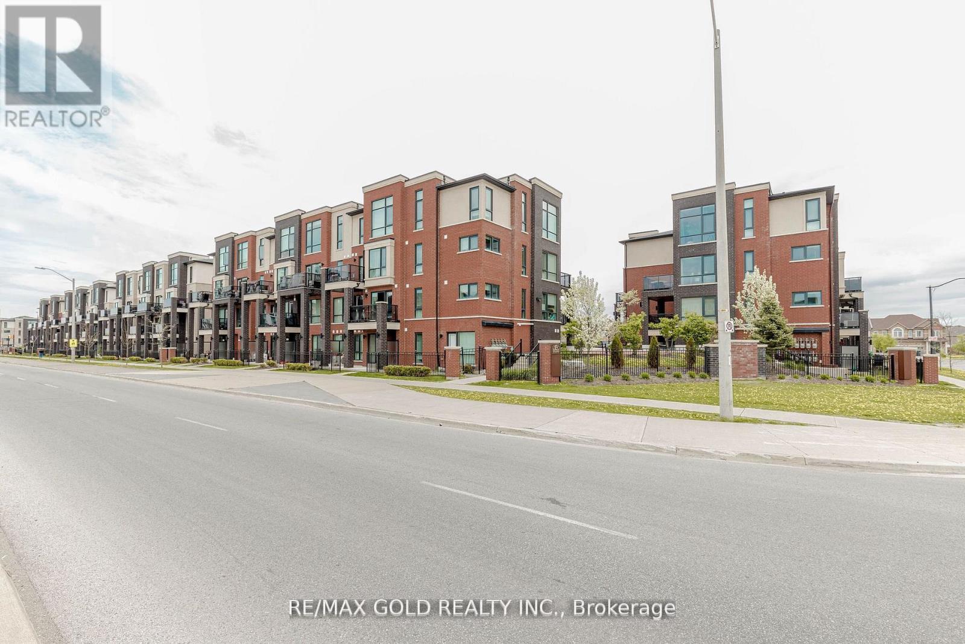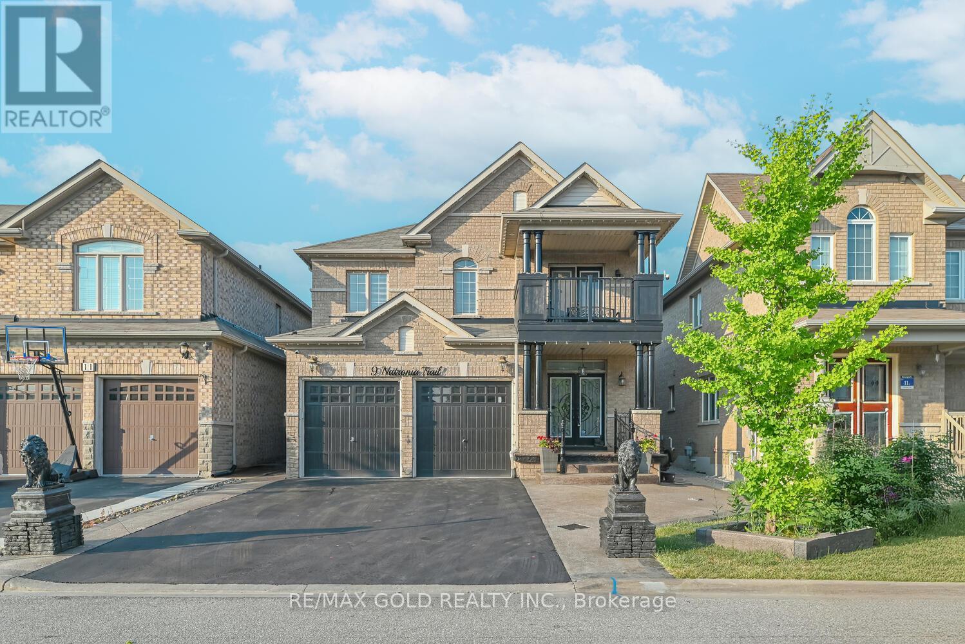6 Farad Court
Brampton, Ontario
MUST-SEE! Premium lot on a quiet cul-de-sac in Prestigious Vales of Castlemore, with only 6 homes on the street. This beautifully maintained 3,200+ sq ft home features an extra-wide driveway with no sidewalk, offering ample parking and curb appeal. Inside, enjoy 4 generously sized bedrooms, 3 full bathrooms upstairs, and a large main-floor office/den, perfect for working from home or as a flex space. The bright, open layout is ideal for family living and entertaining. The professionally finished basement boasts a separate entrance, full washroom, laundry room, and a bonus room, plus rough-ins already in place for a future kitchen, making it perfect for an in-law suite or potential rental. Recent upgrades include a central vacuum system, freshly asphalted driveway (2025), new garage doors (2025), and a new roof (2022) for added peace of mind. Located in the sought-after Vales of Castlemore community, close to top-rated schools, parks, shopping, and more. This home truly has it all! (id:61239)
RE/MAX Gold Realty Inc.
12 Victoriaville Road
Brampton, Ontario
Huge Corner Lot! Semi-Detached home with high-end finishes, and practical layout. The main level with hardwood floors, 9-foot ceilings, living & family room, modern kitchen with quartz counter tops, huge backyard, garage door entrance to home. Upstairs includes four large bedrooms, including a primary suite with a 4-piece en-suite and a walk-in closet. Also has a convenient laundry setup on the second-floor with upper cabinets for added functionality and storage. The fully finished basement comes with a kitchen, washroom and recreation room. Prime Location; close to parks, top-rated schools, and amenities, making it ideal for families. Don't miss the opportunity to own this excellent property in a wonderful community. (id:61239)
RE/MAX Gold Realty Inc.
1213 - 155 Hillcrest Avenue
Mississauga, Ontario
*** Location, Location, Location *** Steps To Cooksville Go And Public Transit * 20 Minutes To Union Station * Stunning 2 Bedroom Condo. Building Offers Full Amenities Including Gym, Roof Top Library, Games Room And 24/7 Security * Easy Access To Highways Qew, 403 And 401 * Minutes To Square One Shopping Centre, Theatres, Restaurants, Schools And Trillium Hospital *Top To Bottom Renovator. New Kitchen, New Flooring, Freshly Painted. (id:61239)
RE/MAX Gold Realty Inc.
118 Stephen Street N
Kingston, Ontario
This clean and freshly painted 3-bedroom (second bedroom has brand new flooring) semi-detach is ready for you to move in. Located in downtown, its just steps from Skeleton Park, Cirkle-K General Store, Regiopolis School, and the Farmers' Market. The home has a new roof, furnace, central A/C, and a big backyard with a shed/workshop and a 140 sq ft covered patio. Enjoy a private, fenced yard and walk everywhere, no car needed. Book your showing today! (id:61239)
RE/MAX Gold Realty Inc.
31 Fallingdale Crescent
Brampton, Ontario
Welcome to 31 Fallingdale Crescent! This delightful home sits on a spacious 35.2 x 110 ft lot and features 3 bedrooms and 2 bathrooms. Ideally positioned with no neighbours in front or behind, it backs onto a beautiful ravine offering serene views and added privacy. The large, covered wooden deck accessible directly from the third bedroom provides a perfect space for outdoor relaxation. Hardwood flooring runs throughout the bedrooms and living room, reflecting the care and pride of ownership evident throughout the home. The generous driveway accommodates multiple vehicles with ease. Recent upgrades include all new windows (excluding the front one), a new furnace installed in 2019, and a roof replacement around 2015 with a 25-year warranty. This is a property you won't want to miss! (id:61239)
RE/MAX Gold Realty Inc.
27 Enclave Trail
Brampton, Ontario
Welcome to this stunning and meticulously maintained *Built in September 2021* freehold townhouse located in the highly sought-after Mayfield Village community & no maintenance fees, Amazing Layout with Sep Living Room, Sep Dining & Sep Family Room. This home delivers the perfect blend of space, style, and convenience ideal for families, first-time buyers, or downsizes! Spacious layout with modern finishes and hardwood floors throughout Bright, Second floor features generously sized bedrooms Master suite includes a walk-in closet and a private en-suite for your comfort Convenience. High Demand Family-Friendly Neighborhood & Lots More. Close To Trinity Common Mall, Schools, Parks, Brampton Civic Hospital, Hwy-410 & Transit At Your Door**Don't Miss It** (id:61239)
RE/MAX Gold Realty Inc.
45 Treeline Boulevard
Brampton, Ontario
Welcome To Prestigious Vales Of Castlemore, Where Functionality Meets Comfort! This Stunning All-Brick Detached Family Home Offers Around 4000 Sq Ft Of Stylish Living Space, Featuring 4 + 3Spacious Bedrooms, 5 Baths, And 9-Foot Ceilings On The Main Floor For A Bright, Airy Feel. Lovingly Maintained By The Owners, This Home Radiates Pride Of Ownership At Every Turn. The Heart Of The Home Is The Oversized Chefs Kitchen, Complete With Ample Cabinetry, Expansive Counter Space, And A Large Centre Island With Raised Breakfast Bar Perfect For Family Gatherings And Entertaining Guests. The Sun-Filled, Open-Concept Family Room Boasts Gleaming Hardwood Floors And A Cozy Gas Fireplace, Creating The Ideal Space For Relaxation. Step Outside To A Professionally Landscaped Backyard An Entertainers Dream! Enjoy Multiple Seating & Lounge Areas, A Relaxing Jacuzzi, And A Fully Equipped Outdoor Kitchen Featuring A Built-In Gas Bbq, Sink, And Generous Counter Space. Its The Perfect Spot For Hosting Summer Bbqs, Dinner Parties, And Creating Unforgettable Memories. Convenience Is Key With Main Floor Laundry And Direct Garage Access. Upstairs, Retreat To Four Generously Sized Bedrooms, Including A Serene Primary Suite With Spa-Like Ensuite And Walk-In Closet. Bonus: This Property Features A Legal Basement Apartment With A Separate Entrance Offering Fantastic Rental Potential And Steady Residual Income. Located In One Of Brampton's Most Sought-After Communities, You'll Be Close To Top-Rated Schools, Parks, Shopping, Transit, And Highways. A Rare Opportunity In The Vales Of Castlemore See It Before Its Gone! (id:61239)
RE/MAX Gold Realty Inc.
337 Fleetwood Crescent
Brampton, Ontario
Discover your dream home in Brampton's highly sought-area! This delightful 3-bedroom, 2- bathroom townhome offers comfortable living with an unbeatable location. Step inside to a bright interior, perfect for family life. This beautifully kept townhouse features a finished basement ideal for a home office, recreation room, or guest space. Enjoy laminate flooring throughout the main, second, and basement levels, offering both style and durability. The bright eat-in kitchen overlooks a serene park and school, making it perfect for families. Step into a fully fenced backyard, ideal for outdoor relaxation and entertaining. Located in a highly convenient area, just minutes from the library, Bramalea City Centre, and public transit. This home is an excellent choice for first-time buyers or anyone seeking a comfortable, move-in ready home in a well-connected neighborhood. A/C -2024 Minutes to BRAMALEA GO station , BRAMALEA CITY CENTRE , CHINGUGAUSY PARK and LIBRARY. (id:61239)
RE/MAX Gold Realty Inc.
9 Binnery Drive
Brampton, Ontario
This 2-bedroom basement apartment features a separate entrance providing complete privacy and independence. The unit includes a large living room offering plenty of space for daily activities and relaxation. Kitchen and Living Space: The kitchen comes fully equipped with a refrigerator, stove, and pantry for convenient meal preparation and storage. The open layout connects seamlessly to the living areas, creating a functional living environment. Bedrooms and Amenities: Two large bedrooms provide comfortable sleeping and storage space. Shared laundry facilities are available for tenant use. The unit includes one dedicated parking space. What's Included: All utilities (heat, electricity, water), One parking spot, Shared laundry access. (id:61239)
RE/MAX Gold Realty Inc.
Ph4 - 539 Jarvis Street
Toronto, Ontario
Rarely Offered 3 Bedroom Penthouse Suite At Jarvis Mansions! Only Layout Of It's Kind In This Boutique Condo! Huge Primary Bedroom With 2 Closets. Two Huge Terraces, With Gas And Water Connections Make It Perfect For Entertaining Or Growing An Urban Garden. Relax In Your Own Upgraded Home Spa With A Soaker Tub And Massive Custom Shower With Bench Seating. Downtown Luxury At It's Finest (2+1) Bed Steps Away From Yorkville community Centre , TTC Subway Station ,Shoppers Drugmart, Starbucks , Tim Hortons, Bars & Restaurants . (id:61239)
RE/MAX Gold Realty Inc.
70 Wilton Drive
Brampton, Ontario
Welcome To First Buyer Or Investors, A Well Maintained, Beautiful, Bright Home In Desirable Brampton East Area.Comfortable 4 Bedrooms With 2 Washrooms & Legal Basement Apartment With Separate Entrance. Generate Extra Income Or For Extended Family.Deep Driveway With Parking For 6 Cars.Huge Privacy Fenced Backyard And No Sidewalk. Close To All Amenities, Hospital, Rec.Centre, Schools, Shops, Parks, Public Transit. Good Rental Potential & Tenant Willing to Stay Or Vacate The House. You Will Love It Here!* (id:61239)
RE/MAX Gold Realty Inc.
11 Greenfield Square
Brampton, Ontario
WELCOME T0 11 GREENFIELD SQ., BRAMPTON...Well Maintained Beautiful Freehold Town Home in Convenient Location with No House at the Back...Backs onot Park/School Features Functional Layout with Bright & Spacious Living/Dining Combined Walks out to Privately Fenced Backyard with Deck with Covered Roof Perfect for Family Gathering...Garden Area with the Balance of Grass for Relaxing Summer or Peaceful Mornings...Large Eat in Kitchen with Updated Cabinets Overlooks to Manicured Landscaped Front yard with 2 Parking Space on the Driveway...2nd Floor Features 3 Generous Sized Bedrooms with Lots of Natural Light and Full Washroom...Professionally Finished Beautiful Basement Offers Endless Opportunities with Large Rec Room...3 PC Ensuite Maybe used as In Law Suite or For Growing Family with Lots of Potential...Ready to Move in Home Close to all Amenities such as Parks, Schools, Public Transit, Hwy 410 and Much More.. (id:61239)
RE/MAX Gold Realty Inc.
3003 - 38 Elm Street
Toronto, Ontario
Luxurious 2-Bed, 2-Bath Condo in Prestigious Minto Plaza Prime Downtown Location! Welcome to over 1,000 sq. ft. of bright, well-designed living space in the heart of downtown Toronto. This spacious 2-bedroom, 2-bathroom suite features large Northwest-facing windows, a private balcony, and generous storage throughout. The primary bedroom includes a spa-like ensuite with a Jacuzzi tub. Enjoy unbeatable convenience just steps from U of T, TMU (formerly Ryerson), Eaton Centre, world-class hospitals, restaurants, and transit. Minto Plaza offers premium amenities: 24-hour concierge, indoor pool, whirlpool, renovated gym, sauna, and a recreation room. All utilities are included in the maintenance fees. Don't miss this rare opportunity to own in a high-demand, central location with exceptional value. (id:61239)
RE/MAX Gold Realty Inc.
251 Father Tobin Road
Brampton, Ontario
This beautifully maintained detached home offers a perfect blend of space, functionality, and location. With 4 spacious bedrooms and 3 full bathrooms upstairs, the main floor also features separate living, dining, and family rooms ideal for both everyday living and entertaining. A cozy gas fireplace, 9-foot ceilings, and a grand double-door entry enhance the homes appeal. The finished basement includes 2 additional bedrooms, a full kitchen, and a washroom ideal for extended family or rental income and has a private entrance through the garage. The fully fenced backyard provides privacy and space for outdoor enjoyment. Located in a sought-after neighborhood close to schools, parks, and public transit, this home is perfect for growing families or savvy investors. (id:61239)
RE/MAX Gold Realty Inc.
12373 Highway 7
Halton Hills, Ontario
!!!!!! Renovated Top to Bottom !!!!!! Once In A Lifetime Opportunity To Own This Breathtaking 83-Acre Estate! Around 6500 Sqft of Living Have 6+2 BRs and 5.5 WRs ! Prepare To Be Amazed By This Stunning, One-Of-A-Kind Property That Combines Serenity, Luxury, And Limitless Potential! Perfectly Situated Just Minutes From All Major Amenities, This Rare Gem Boasts Dual Access From Both Highway 7 And Sixth Line A Truly Unparalleled Location. Step Into A Grand Raised Bungalow With A Brilliantly Designed Open Concept Layout That Exudes Warmth And Modern Sophistication. The Main Floor Features 6 Spacious Bedrooms And 3.5 Luxurious Bathrooms, With 5 Bedrooms Enjoying Private Or Semi-Ensuite Access. Every Inch Of This Home Is Bathed In Natural Light From 30+ Oversized Windows, Offering Scenic Views Majestic Woodlands. Entertain In Style In The Gourmet Chefs Kitchen Featuring High-End Appliances, A Massive Centre Island, And Seamless Flow Into Expansive Living & Dining Spaces. Cozy Up By The Electric Fireplace That in Addition to Furnace can Efficiently Heats Up To 2,000 Sq Ft, Creating The Perfect Ambiance Year-Round. The Fully Finished Basement Offers A Separate Entrance, 2 Additional Bedrooms & 2 Full Washrooms, A Full Kitchen, And Massive Recreation, Exercise Room & Games Rooms All In An Airy, Open Concept Layout Ideal For Extended Family Or Income Potential. Step Outside Into A True Outdoor Oasis! Enjoy 5 Stadium-Grade Lights That Illuminate The Grounds Around The House Like Daylight, 13 Elegant Lamp Posts, 2 Stylish Carports/Gazebos, And Your Own Professional-Grade Putting Green A Golfers Paradise! Bonus: The Well Is Deep, Reliable, And Has Never Run Dry Providing Continuous, Worry-Free Water Supply. Perfect Blend Of Open Fields & Forested Land Endless Possibilities For Farming, Recreation, Or Future Development! Don't Miss This Majestic Property Truly A Dream Estate That Must Be Seen To Be Believed! (id:61239)
RE/MAX Gold Realty Inc.
83 Inverary Crescent
Vaughan, Ontario
*** END UNIT*** Welcome to this recently Built, End Unit Townhouse, nestled between Kleinburg and Woodbridge! Boasting over 2100 square feet of living space, this property features 3 generous sized Bedrooms, 4 Washrooms, Open concept Kitchen,a large Living Room, and a Separate Family room. The Family room can also be converted into a spacious Home Office or an impressive Rec room. Enjoy the functional layout, contemporary designs, Hardwood floor ( throughout 2nd Floor), 9 Feet high Ceiling (1st Floor), 10 Feet high ceiling (2nd Floor) , Balconies at front & rear and much more. Laundry conveniently located on the second floor. With No Neighbours at the back , live with additional Privacy and rejoice in the open. Conveniently located close to schools, parks, HWY 400 & 427, Vaughan Mills Mall, Canada Wonderland, Restaurants and Grocery stores such as Longos and Food Basics. *** Backing onto Open Space*** (id:61239)
RE/MAX Gold Realty Inc.
29 - 100 Dufay Road
Brampton, Ontario
Welcome to 100 Dufay Rd Unit 29 in Brampton a beautifully maintained, road-facing 2-bedroom, 2-bathroom stacked townhome in the desirable Mount Pleasant community. This bright and modern residence features an open-concept layout, stylish finishes, and a private balcony, perfect for relaxing or entertaining. Conveniently located near a great plaza with grocery stores, restaurants, and other everyday essentials, this home offers the perfect blend of comfort and convenience for first-time buyers, young professionals, or investors. (id:61239)
RE/MAX Gold Realty Inc.
89 Black Forest Drive
Brampton, Ontario
Location! Location! Location! This beautiful 3+1 bedroom home is situated in a high-demand area and features a finished basement with a separate entrance. Enjoy a functional layout with separate living and family rooms, a gas fireplace with skylights, and a walkout to a stunning park view. The spacious kitchen includes a bright breakfast area, oak staircase. Convenient parks nearby adds extra value. Just steps to school, bus stop. Close to hospital, Hwy 410, Trinity Mall, Soccer Centre, library, Chalo FreshCo, McDonalds Plaza, and more. Don't miss this opportunity! (id:61239)
RE/MAX Gold Realty Inc.
21 Sunnyvale Gate
Brampton, Ontario
Location!! Location!! Location!! 4+2 bedroom finished basement with separate entrance. "Grand double door entry and 9-ft high ceilings create a bright, open, and spacious feel throughout the home"and an exceptional layout with separate living, dining, and family rooms, including a cozy gas fireplace. The upgraded kitchen boasts quartz countertops, a stylish backsplash, stainless steel appliances, and a formal breakfast area. With 6 parking spaces and located in a high-demand, family-friendly neighbourhood close to all major amenities, this home offers the perfect blend of luxury and convenience. Don't miss it! (id:61239)
RE/MAX Gold Realty Inc.
54 Gamson Crescent
Brampton, Ontario
Welcome to this stunning, 4+1 bedroom finished basement with separate entrance. "Grand double door entry and 9-ft high ceilings create a bright, open, and spacious feel throughout the home"and an exceptional layout with separate living, dining, and family rooms, including a cozy gas fireplace. The upgraded kitchen boasts quartz countertops, a stylish backsplash, stainless steel appliances, and a formal breakfast area. With 6 parking spaces and located in a high-demand, family-friendly neighbourhood close to all major amenities, this home offers the perfect blend of luxury and convenience. Don't miss it! (id:61239)
RE/MAX Gold Realty Inc.
44 Ribbon Drive
Brampton, Ontario
Welcome to this stunning Detached Home 3+1 bedroom **LEGAL BASEMENT** located in the prestigious community of Sandringham-Wellington, in the heart of Brampton. Thoughtfully upgraded and meticulously maintained, this residence offers exceptional functionality and modern comfort throughout. Beautiful Layout With Sep Living, Dining & Sep Family Room W/D Gas Fireplace & 2 sky light with lot of natural light, and a custom staircase with upgraded railings. Upgraded kitchen With Breakfast Area, gourmet kitchen is equipped with quartz countertops, stainless steel appliances, and ample cabinetry perfect for family living and entertaining. The oversized primary suite boasts a walk-in closet and a private 4-piece ensuite, while all additional bedrooms offer generous closet space and large windows. The fully finished legal basement apartment includes a separate entrance, one spacious bedroom, full kitchen with appliances, in-suite laundry, and pot lights ideal for rental income or multi-generational living. The sun-drenched backyard provides a private retreat perfect for relaxation or outdoor gatherings. Additional features include a new garage door, EV charger, 200 AMP electrical service, upgraded wooden floorings in main floor and upper level, murphy bed in the 3rd bedroom, cctv cameras, newly paved driveway and separate laundry on both upper and lower levels. Conveniently located close to major Hwy-410, Brampton Civic Hospital, schools, shopping centres, public transit, and an array of parks and recreational facilities including soccer fields, baseball diamonds, basketball and tennis courts, and walking trails. This turnkey property offers the perfect blend of location, luxury, and lifestyle & Much More... Don't Miss It!! (id:61239)
RE/MAX Gold Realty Inc.
8 Willow Park Drive
Brampton, Ontario
Location!!! Location!!! Location!!! 4 Bedroom Beautiful Home In High Demand Area With finished Basement with Sep-Entrance. Beautiful Layout With Sep Living & Sep Family Room W/D Gas Fireplace W/O To Beautiful Park View. Good Size Kitchen With Breakfast Area. Oak Staircase. Roof 2023, Ac 2023 & Furnace 2025. Led Pot Lights. Less Than 1 Minutes Walk To School & Bus Stop. Close To Hospital, Hwy-410, Trinity Mall, Soccer Centre, Library, Chalo Fresh & McDonald's Plaza & Much More... Don't Miss It!! (id:61239)
RE/MAX Gold Realty Inc.
80 Dandelion Road
Brampton, Ontario
Welcome to 80 Dandelion Road, a beautifully maintained and move-in-ready semi-detached home in Bramptons desirable Sandringham-Wellington community. This bright 3-bedroom home features a modern kitchen with stainless steel appliances, including a double-door fridge with twin cooling, a stainless steel microwave, stove, and a new smart washing machine. Fresh paint has been completed in the kitchen, bathrooms, and entrance, and the powder room features a brand-new vanity and sink.Enjoy a sun-filled family room, a private freshly painted deck, and a fully fenced backyard perfect for entertaining. The primary bedroom offers a walk-in closet and semi-ensuite bath, while the framed basement is roughed-in for a future 3-piece bathroom and ready for your personal touch. Potential side door entrance to basement through side.Additional updates include roof replaced in 2021 and windows replaced in 2020. With 5 total parking spaces, central air conditioning, and a prime location close to Brampton Civic Hospital, schools, parks, and Hwy 410, this turnkey property offers the perfect blend of comfort, convenience, and value. (id:61239)
RE/MAX Gold Realty Inc.
9 Natronia Trail
Brampton, Ontario
Showstopper! Welcome to this stunning 4+1 Bedroom Finished Bsmt & "Builder Separate Entrance" Amazing Layout With Sep Living Room, Sep Dining & Sep Family Room W/D Fireplace. fully upgraded detached home located in one of Brampton's most desirable neighbourhoods at border of vaughan. Designed for elegance, functionality, and luxury, this spacious property offers unparalleled comfort and style. Grand Double Door Entry direct entry into the home 9 Ft Ceilings creating a dramatic first impression on Main Floor Enhancing the bright, Upgrade Kitchen featuring high-end cabinetry, granite countertops, and premium stainless steels appliances. Upgraded Flooring throughout including custom hardwood and premium finishes Solid Oak Staircase. A timeless design element that adds warmth and sophistication. Main Floor Laundry Convenience meets practicality. Double Car Garage. This beautifully maintained home seamlessly blends modern design with family-oriented functionality. The open-concept kitchen and breakfast area flow naturally into the living spaces, making it perfect for entertaining guests or hosting family gatherings. High Demand Family-Friendly Neighbourhood & Lots More. Close To Hwy-427, Hwy-50, Schools, Parks, & Transit At Your Door**Don't Miss It** (id:61239)
RE/MAX Gold Realty Inc.



