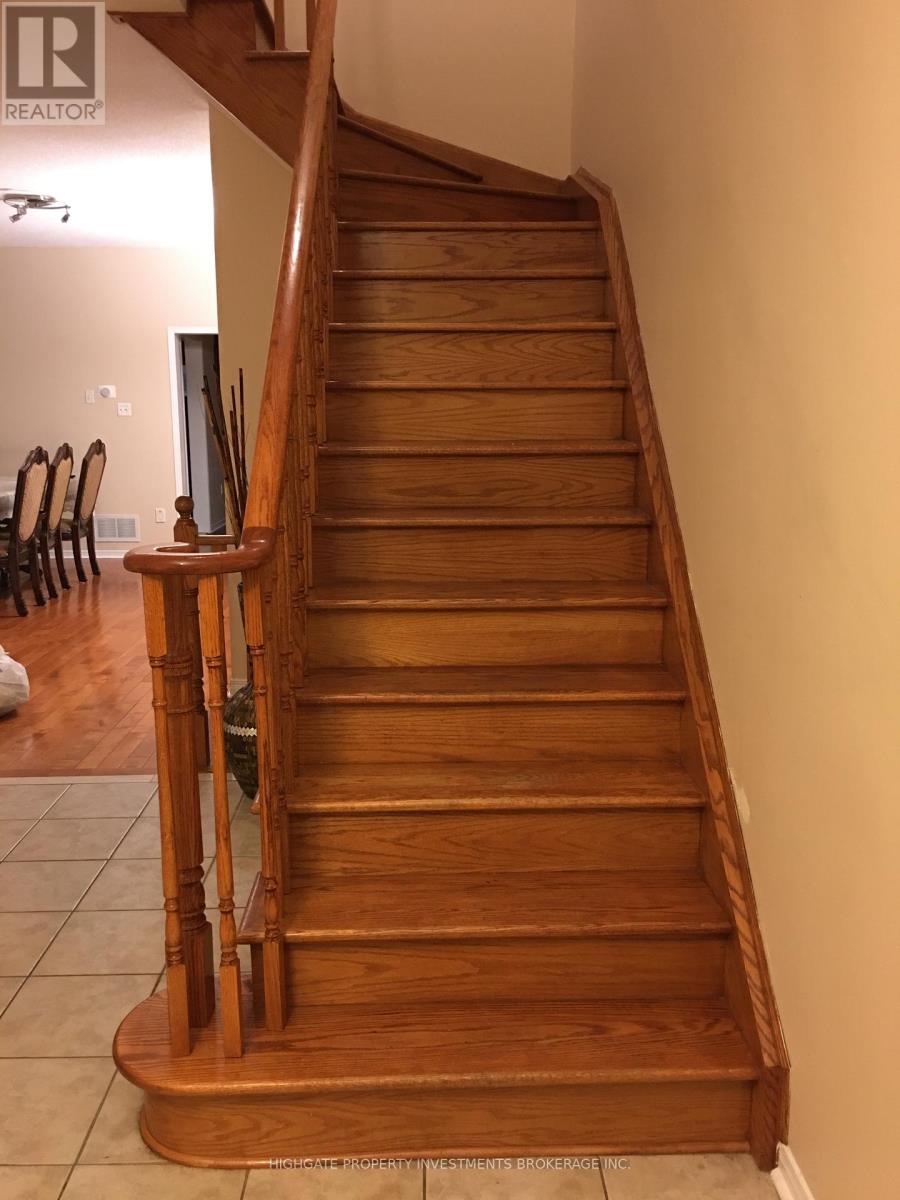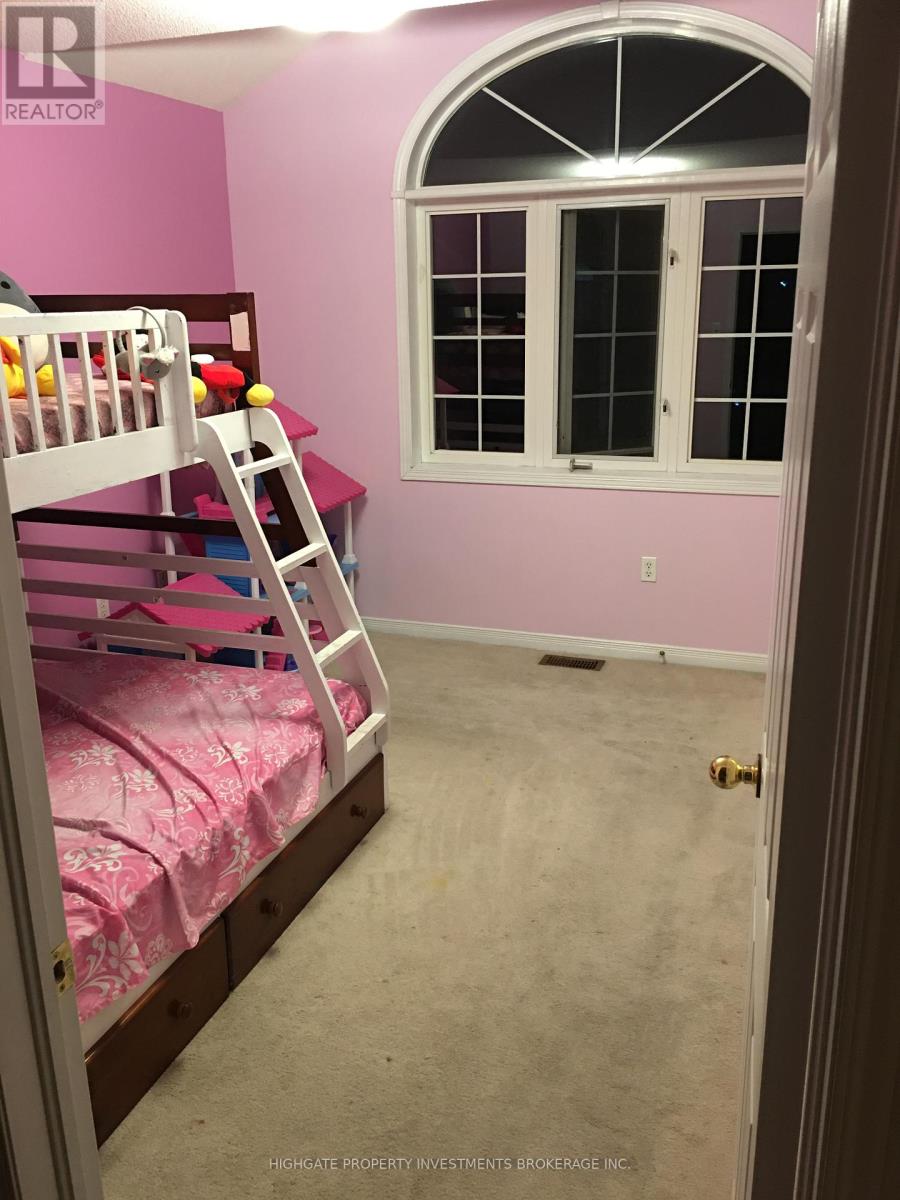Upper - 78 Maddybeth Crescent Brampton, Ontario L6Y 5R7
$3,799 Monthly
Bright & Spacious 4 Bed, 3 Bath Semi @ Ching/Steeles. Freshly Painted. Professionally Cleaned. Move-In Ready! Open Concept Floor Plan With A Great Layout. Sprawling Main Floor Features Hardwood Floor, Separate Dining Room & Large Windows Throughout. Eat-In Kitchen With Tile Flooring, Wrap-Around Counter, French Door Fridge, Stainless Steel Appliances & Walk-Out To Yard. Primary Retreat Includes Soft, Plush Broadloom, Walk-In Closet, 5PC Ensuite With Soaker Tub, Extended Mirror & Cabinet Storage. Great Location! Minutes To 401, 403, 410, Walmart, Costco, Tim Hortons, LCBO, Restaurants & Shopping. **** EXTRAS **** Fridge, Stove, Dishwasher, Washer, Dryer. ELFs. (id:59406)
Property Details
| MLS® Number | W11895957 |
| Property Type | Single Family |
| Community Name | Bram West |
| ParkingSpaceTotal | 3 |
Building
| BathroomTotal | 3 |
| BedroomsAboveGround | 4 |
| BedroomsTotal | 4 |
| CoolingType | Central Air Conditioning |
| ExteriorFinish | Brick |
| FoundationType | Concrete |
| HalfBathTotal | 1 |
| HeatingFuel | Natural Gas |
| HeatingType | Heat Pump |
| StoriesTotal | 2 |
| Type | Other |
| UtilityWater | Municipal Water |
Parking
| Attached Garage |
Land
| Acreage | No |
| Sewer | Sanitary Sewer |
https://www.realtor.ca/real-estate/27744665/upper-78-maddybeth-crescent-brampton-bram-west-bram-west
Interested?
Contact us for more information
Justin Maloney
Broker
51 Jevlan Drive Unit 6a
Vaughan, Ontario L4L 8C2



















