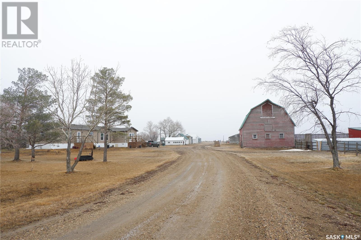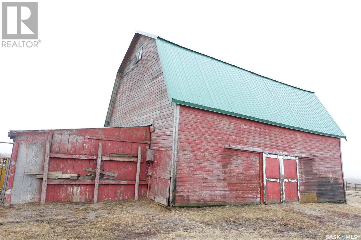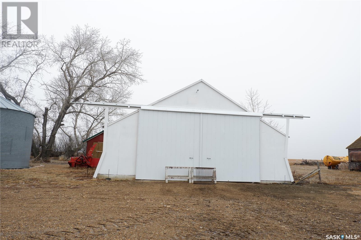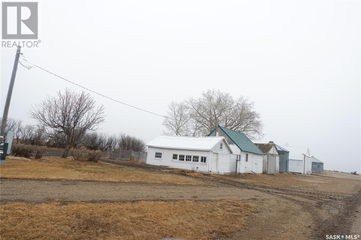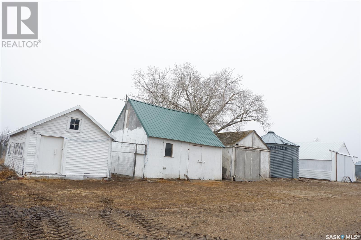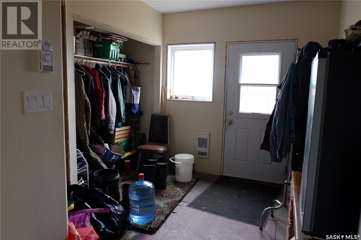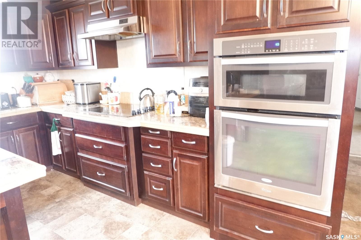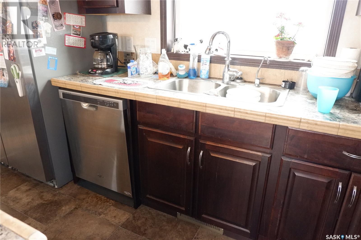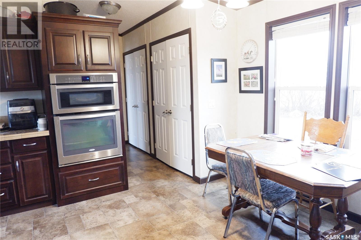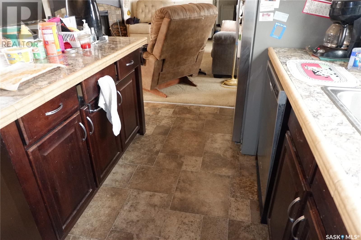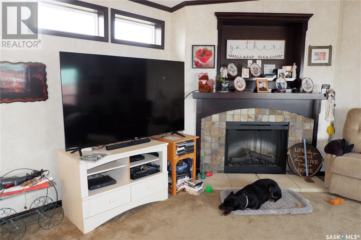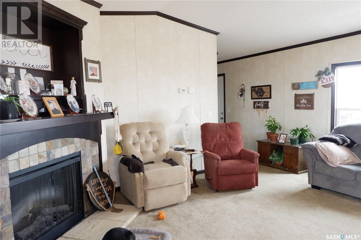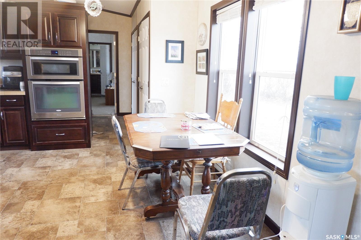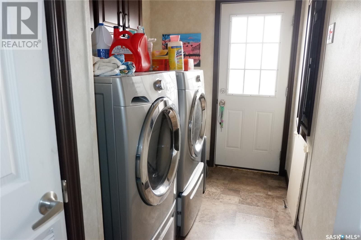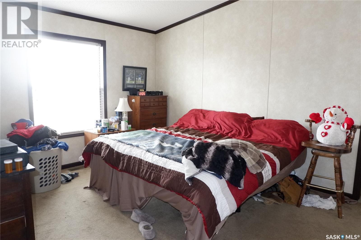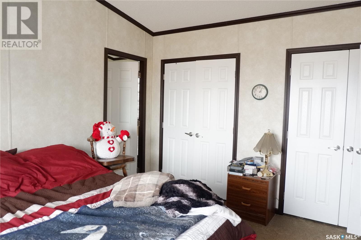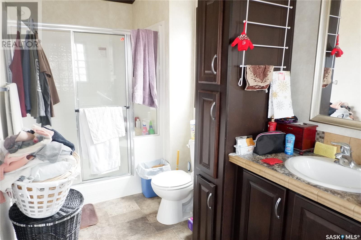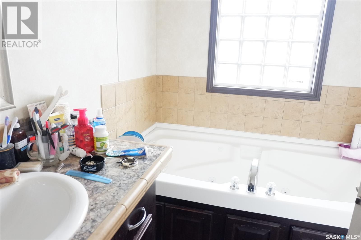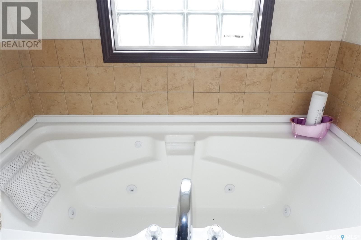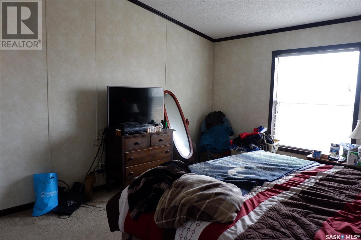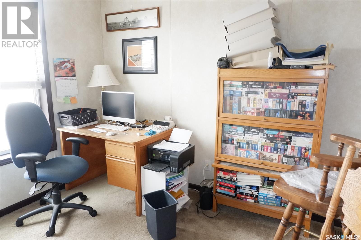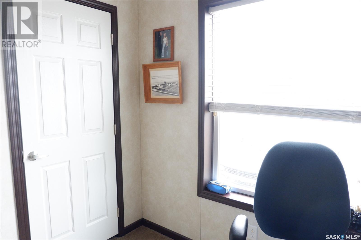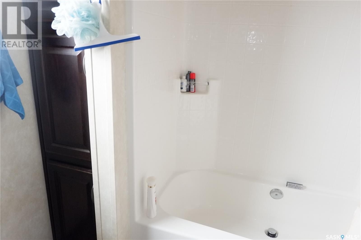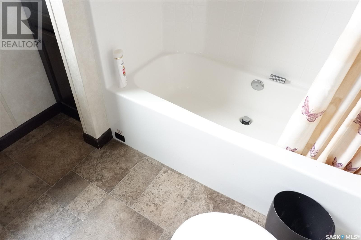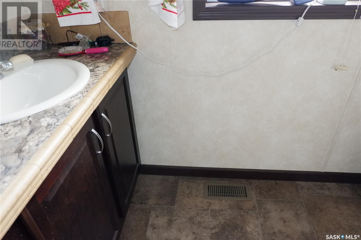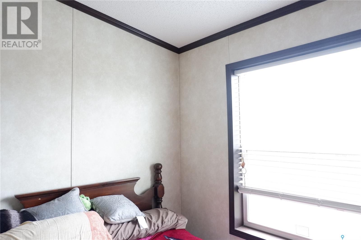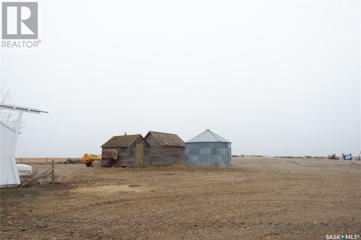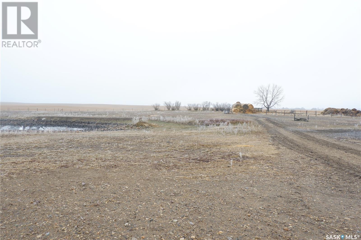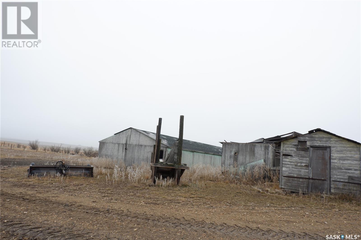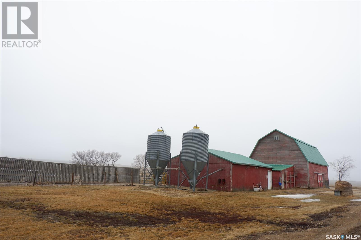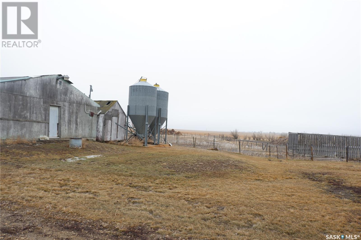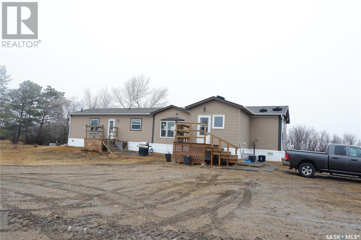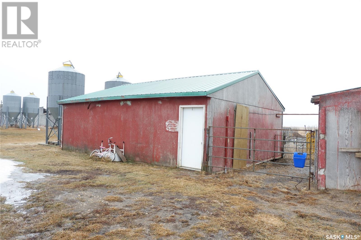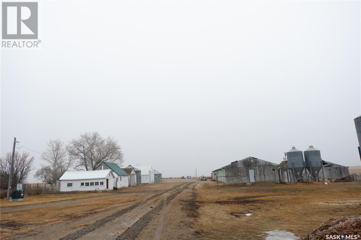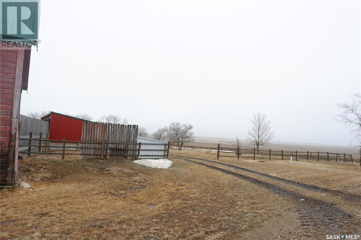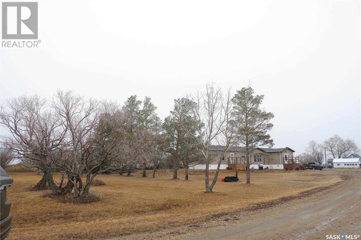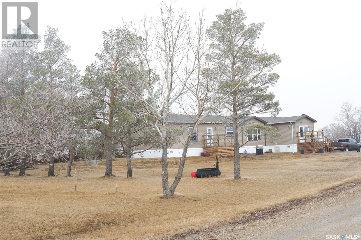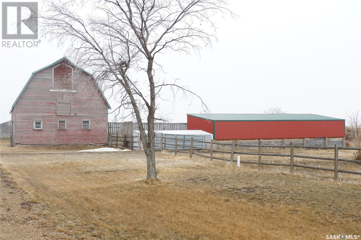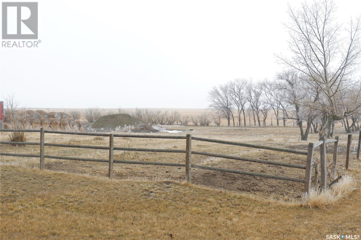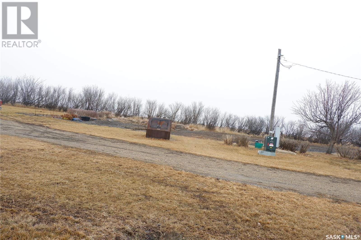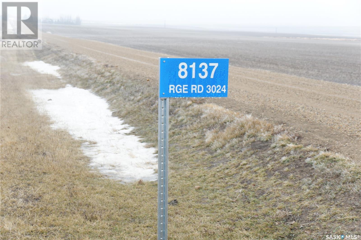Schuweiler Acreage Stonehenge Rm No. 73, Saskatchewan S0H 0B0
$349,900
Located in the RM of Stonehenge approximately 18 kilometres from the Town of Assiniboia. This is a great acreage! The RTM was constructed and moved to the present location in 2016. It was constructed for cold weather and has all the property setup under the property to sustain even the coldest temperatures. The property is on a very good well with lots of water. The house has an RO system and water softener for water treatment. You will enjoy the open design of the home. It features vaulted ceilings for added space. The kitchen has a large Island with a cooktop and thee stove and microwavee are built-in. There is lots of room for a large table. The living room has a very warm electric fireplace in the corner. The primary bedroom has double closets and a full 5-piece Ensuite complete with a separate shower and a Jetted tub. There are two more bedrooms and a second bath on the other end of the home. There are lots of outsuildings including a large shop, barn and storage sheds. There are also a coupld dugouts. The current owner has a couple of cows in the fenced pasture. This home is in perfect condition and ready to move into. Contact the listing agent to arrange your personal showing. (id:59406)
Property Details
| MLS® Number | SK958576 |
| Property Type | Single Family |
| CommunityFeatures | School Bus |
| Features | Acreage, Treed, Rectangular |
Building
| BathroomTotal | 2 |
| BedroomsTotal | 3 |
| Appliances | Washer, Refrigerator, Satellite Dish, Dishwasher, Dryer, Microwave, Oven - Built-in, Window Coverings, Hood Fan, Storage Shed |
| ArchitecturalStyle | Bungalow |
| ConstructedDate | 2016 |
| CoolingType | Window Air Conditioner |
| FireplaceFuel | Electric |
| FireplacePresent | Yes |
| FireplaceType | Conventional |
| HeatingFuel | Electric |
| HeatingType | Forced Air |
| StoriesTotal | 1 |
| SizeInterior | 1644 Sqft |
| Type | Manufactured Home |
Parking
| Gravel | |
| Parking Space(s) | 20 |
Land
| Acreage | Yes |
| FenceType | Fence |
| LandscapeFeatures | Lawn, Garden Area |
| SizeIrregular | 9.38 |
| SizeTotal | 9.38 Ac |
| SizeTotalText | 9.38 Ac |
Rooms
| Level | Type | Length | Width | Dimensions |
|---|---|---|---|---|
| Main Level | Kitchen/dining Room | 13' x 20'2" | ||
| Main Level | Living Room | 18'4" x 15' | ||
| Main Level | Laundry Room | 10'9" x 6' | ||
| Main Level | Primary Bedroom | 15'4" x 12' | ||
| Main Level | 5pc Ensuite Bath | 15' x 6' | ||
| Main Level | Bedroom | 10'8" x 10'4" | ||
| Main Level | Bedroom | 10'4" x 9' | ||
| Main Level | 4pc Bathroom | Measurements not available |
https://www.realtor.ca/real-estate/26492003/schuweiler-acreage-stonehenge-rm-no-73
Interested?
Contact us for more information
Dionne Tjeltveit
Broker
72 High Street East
Moose Jaw, Saskatchewan S6H 0B8


