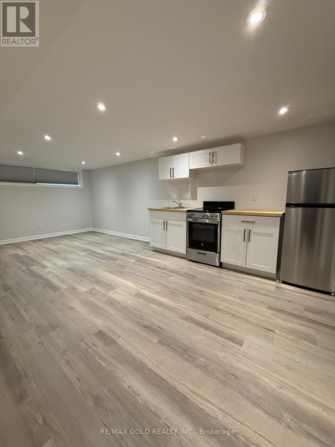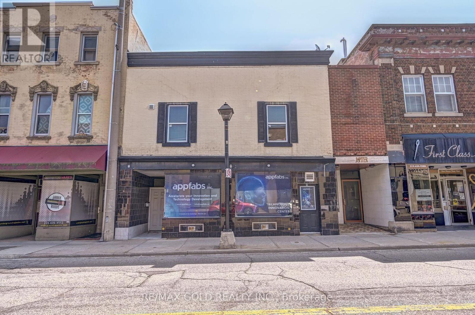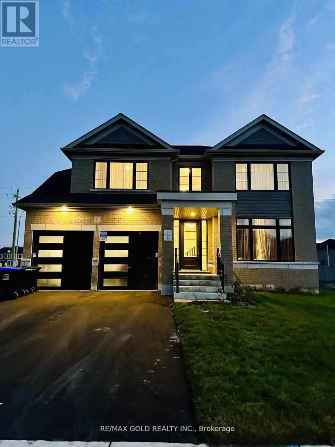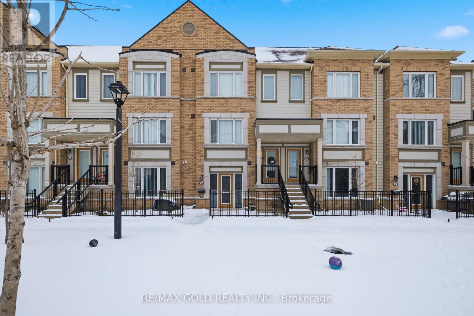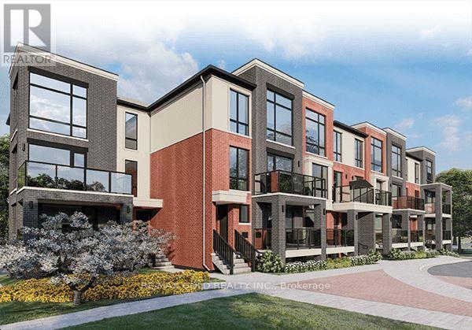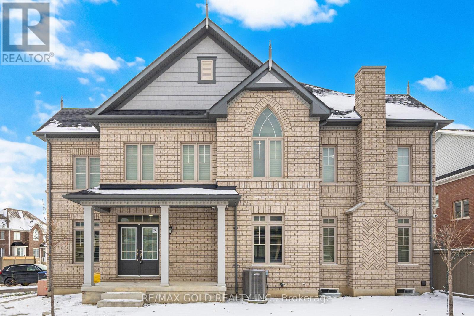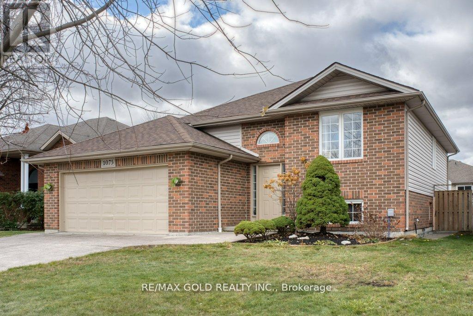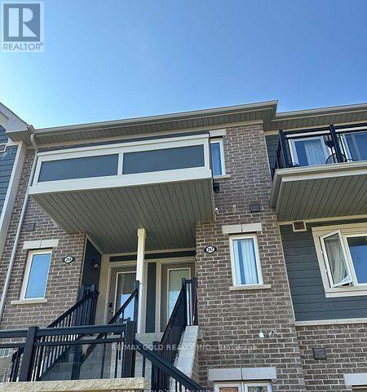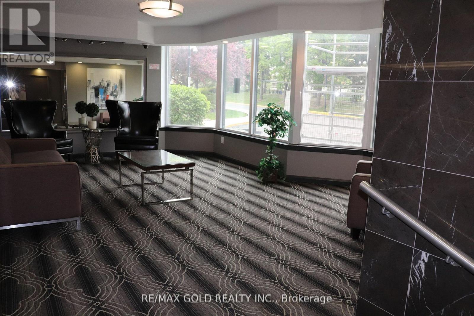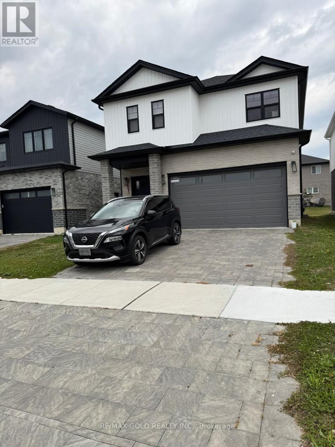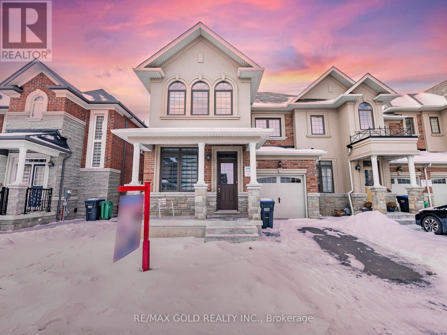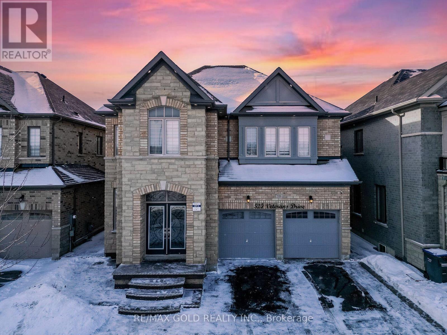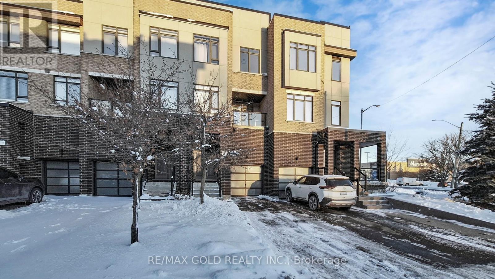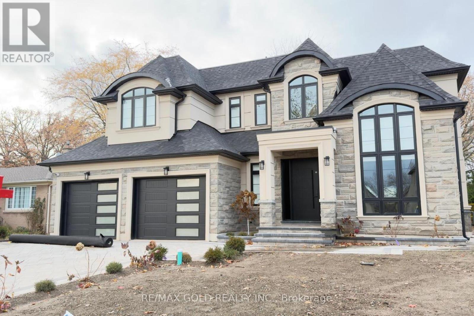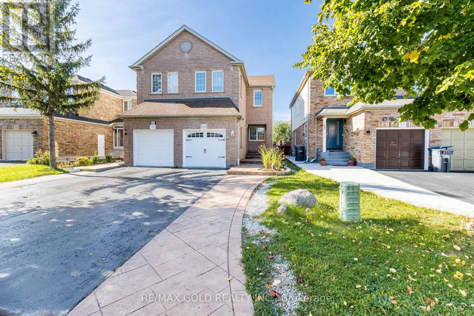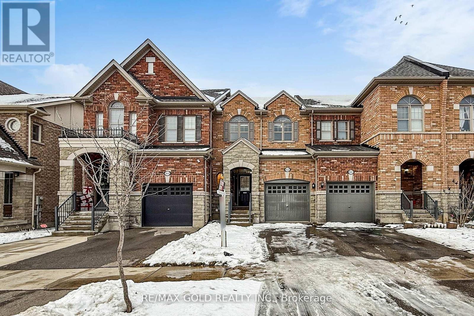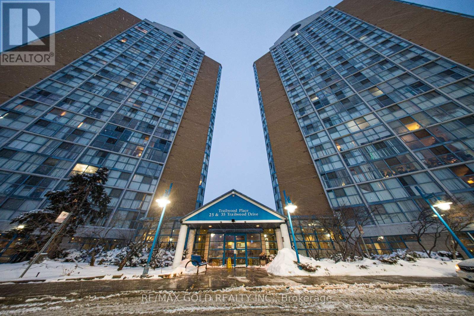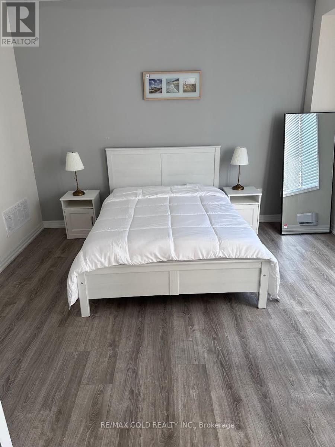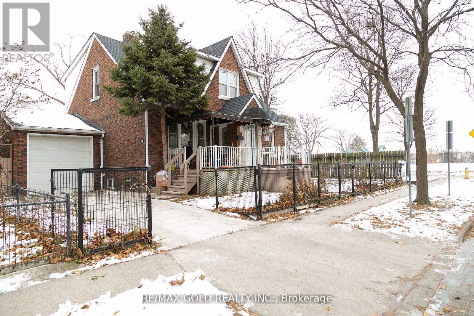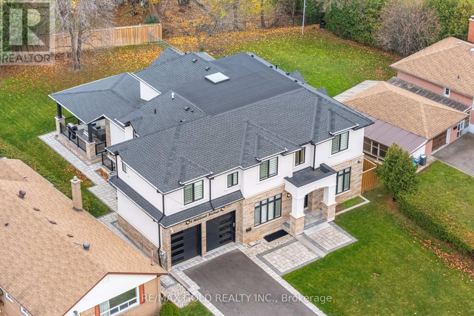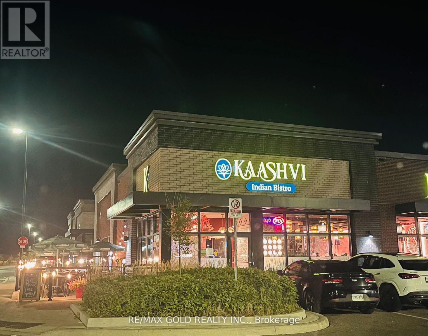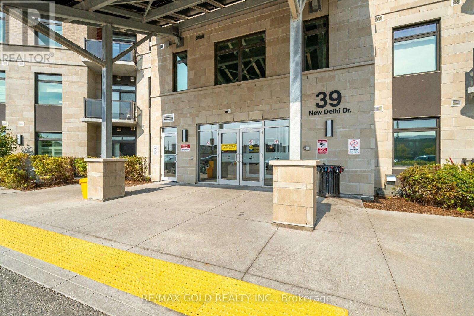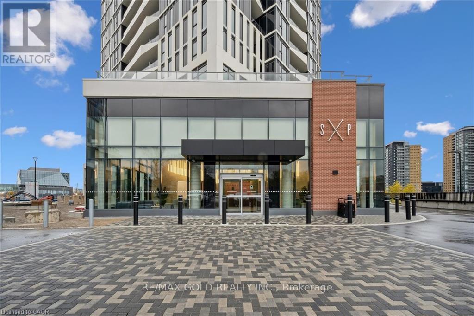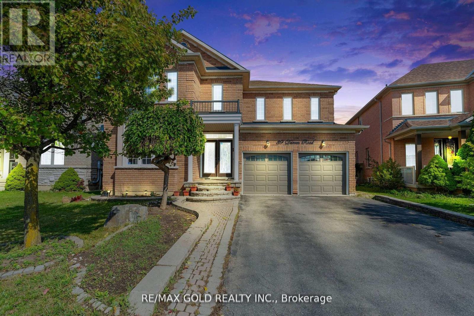Bsmt - 130 Duncanwoods Drive
Toronto, Ontario
Well maintained residential property available for lease in a quiet, family-friendly neighbourhood of North York. Functional layout with bright living spaces, offering comfortable everyday living. Conveniently located close to schools, parks, shopping, TTC, and Humber River trails, with easy access to Highways 400 and 401. Situated on a residential street in a well-established community, combining suburban comfort with excellent city access. Ideal for families or professionals. Available immediately. (id:61239)
RE/MAX Gold Realty Inc.
15 Ainslie Street N
Cambridge, Ontario
WOW, Fully Renovated, Downtown Cambridge investment Property, Don't miss your chance to own this well Maintained 2 Story Commercial + Residential Building in Cambridge City Centre. This Building consists, Two Retail / Office Spaces on the Main Floor And Three (3) Apartments on the upper Floor. Total Rental income Upper level Apt#1,Apt#2 And Apt#3 is $58,500.00, Office #1 & #2 Main Floor$70,800.00 Total Expenses $37,321.64, Net Annual income $91,978.36, its has good Cap Rate of8.76% (id:61239)
RE/MAX Gold Realty Inc.
5 Bluebird Boulevard
Adjala-Tosorontio, Ontario
Welcome to this stunning Double Car Garage Detached House situated in the charming community of Colgan Crossing. Featuring Modern elevation with approximately 3000 sq. ft. of living space. This gorgeous home has 4 Bedrooms and 4 Washrooms and comes with a combined living/dining room, separate breakfast area, and separate Great Room. This Gem features an Open-Concept layout and quality finishes throughout, offering a warm and welcoming space ideal for modern living. The house is located on a Premium 50 Feet wide and 131 Feet Deep lot. The Home comes with lots of upgrades, including a Modern Upgraded Kitchen with tall extended cabinets, gas stove, stainless steel appliances, Double Door Entry, Hardwood Floor on Main Level, Gas Fireplace, and convenient laundry on the 2nd floor. The primary bedroom features a walk-in closet and a luxurious 5-piece ensuite with a soaker tub, Glass Shower, Double Vanity, and private toilet room. The 2nd and 3rd bedrooms share a Jack & Jill washroom and 4th bedroom has a 3-piece ensuite. Parking for up to 6 vehicles. Convenient Entry to the Home from the Garage. Tenant to pay 100% of all utilities and transfer accounts under their name before tenancy commencement. This is your ideal family home-do not miss it! (id:61239)
RE/MAX Gold Realty Inc.
144 - 1 Beckenrose Court
Brampton, Ontario
Beautiful ground-floor bungalow-style townhouse offering approx. 661 sq ft, as per the builder's floor plan, bright, open-concept living, excellent opportunity to own for less than rent. Features a modern eat-in kitchen with built-in stainless steel appliances, a combined living/dining area with walk-out to private patio, an ensuite laundry, and direct access to garage. Prime location close to parks, trails, schools, transit, shopping & amenities. Minutes to Hwy 401 & 407 and close Amazon warehouse. (id:61239)
RE/MAX Gold Realty Inc.
24 - 65 Romilly Avenue
Brampton, Ontario
Welcome to this one year old end-unit stacked townhouse, offering 2 spacious bedrooms and 2 modern bathrooms, available for lease in the highly sought-after neighbourhood of Northwest Brampton. This beautifully designed home features a contemporary kitchen equipped with quartz countertops, stainless steel appliances, and a functional breakfast bar-perfect for everyday living and entertaining. Large windows throughout the unit allow for an abundance of natural light, creating a warm and inviting atmosphere. Ideally located just minutes from Mount Pleasant GO Station, this home offers convenient access to public transit, making commuting a breeze. You'll also find essential amenities nearby, including grocery stores, banks, schools, shopping plazas, and restaurants. Don't miss out on this exceptional leasing opportunity in one of Brampton's most desirable communities. (id:61239)
RE/MAX Gold Realty Inc.
10 Thornvalley Terrace
Caledon, Ontario
ULTIMATE LIVING WHERE STYLE MEETS CONVENIENCE! This beautiful 4 Bdrms, 3 Baths corner lot Detached Home offers 2365 SF of Meticulously Designed Living Space, with Every Detail Thoughtfully Considered!! Upon entering, you'll be Welcomed By a double-door spacious Foyer. This Entryway Provides Access To The Powder Room, Den, Family Room, & The Open-Concept Living Area With a Built-in Fire Place, Where The Living Room, Kitchen, & Dining Area Flow Seamlessly Into a Fully Fenced Backyard, Perfect For Outdoor Relaxation. The Main Floor is Ideal for Entertaining, featuring a Gourmet Kitchen with Quartz CT, S/S Appl, Modern Cabinets, & An Island with Seating. Beautiful Oak Stairs Decorated With Upgraded Iron Pickets Take You To 4 Bdrms. The Primary Bdrm Is Bright & Spacious, boasting a Large W/I closet and a Luxurious 5pcs Ensuite. The other 3 Bdrms Share A Stylish 4 Pcs Bath with Quartz CT. Laundry is also conveniently located on the first floor. Public! Just minutes from the public transit, Shopping, & Schools, & Park, and much more..... (id:61239)
RE/MAX Gold Realty Inc.
1075 Banwell Road
Windsor, Ontario
Absolutely stunning 3+2 bedroom, 2 bathroom raised ranch located in one of the most desirable neighbourhoods. Features beautiful hardwood floors, an open-concept kitchen with breakfast bar on the main floor, plus an additional full kitchen in the basement. The fully finished lower level can be used as an in-law suite or offers excellent rental potential for added income. Additional features include a cozy gas fireplace and generous living space on both levels. Recent updates include new kitchen appliances, new vanities, fresh paint throughout, and a new A/C and furnace installed July 2025 (fully owned) with 2 years maintenance and a 10-year warranty. Pot lights on both floors. Exterior highlights include a 2-car garage plus parking for 4 additional cars, and a large deck off the kitchen with storage underneath. Close to parks, schools, walking trails, shopping, and more. Turn-key and move-in ready. (id:61239)
RE/MAX Gold Realty Inc.
267 - 250 Sunny Meadow Drive
Brampton, Ontario
Welcome to this modern 2-bedroom urban townhouse featuring 1.5 bathrooms and an open-concept living and dining area that opens to a private balcony perfect for relaxing or entertaining. The spacious primary bedroom offers ample comfort, while the home is equipped with stainless steel appliances and en-suite laundry for added convenience. Located just steps from schools, shopping plazas, library, banks, and with quick access to Highway 410,this home offers both comfort and unbeatable convenience. (id:61239)
RE/MAX Gold Realty Inc.
1801 - 8 Lisa Street
Brampton, Ontario
2 Bdrms And A Solarium That Can Be Used As An Office Or An Extra Bdrm, 2 Full Bathrooms, Ensuite Laundry. Minutes To Bramalea City Centre, School, Public Transit, Hwy 410 And Parks. 2Underground Parking Spots(Side By Side). 24 Hrs Security With Amenities: Indoor And Outdoor Pool, Bbq, Tennis And Squash Court, Party Room, Games Room, Rec Room. 2 Underground Parking Spots Included. Heat, Water And Hydro Charges Included In Rent.!! All Utilities included ,except the internet. (id:61239)
RE/MAX Gold Realty Inc.
247 Byers Street
London South, Ontario
Welcome to this beautiful and spacious 3-bedroom, 3-bathroom detached home located in one of London's most sought-after family-oriented communities. Built just two years ago, This modern home features a well-designed, open-concept floor plan with bright and airy living spaces, ideal for entertaining or everyday family living. The kitchen boasts contemporary finishes, ample cabinetry, and a functional layout thatseamlessly transitions into the dining and living areas. The upper level includes three generously sizedbe drooms, including a primary suite with an ensuite bath and walk-in closet. Enjoy a large private backyard with plenty of space for kids to play or to host summer gatherings. The driveway accommodates parking forup to 4 vehicles, ideal for multi-car families. Conveniently located close to major highways, public transit,top-rated schools, parks, shopping centres, and all essential amenities. A perfect opportunity for first-timebuyers or families looking for a move-in-ready home in a safe and vibrant neighbourhood. (id:61239)
RE/MAX Gold Realty Inc.
12 Hines Street
Brampton, Ontario
**Wow Is Da Only Word To Describe Dis Great!****A Must-See Showstopper In Northwest (Over $100,000 Spent On Luxary Upgrades!)** Priced Perfectly, This Home Is A True Jaw-Dropper! Step Into A Stunning, Designer-Finished **4-Bedroom End Unit (North-East Facing)** That Feels Just Like A Semi-Detached-Offering Extra Windows, Extra Light, And Extra Space!The **Chef's Kitchen** Is An Absolute Dream With Beautiful Designer Finishes, Plenty Of Cabinetry, Quartz Countertops, Stylish Backsplash, And Stainless Steel Appliances-A Perfect Setup For Family Cooking And Entertaining! The Open-Concept **Family And Dining Area** Creates A Seamless Flow For Everyday Living, While The Separate **Living Room** Adds That Extra Touch Of Privacy And Functionality. With **9-Foot Ceilings On The Main Floor**, The Space Feels Bright, Airy, And Truly Upscale!The **Primary Bedroom** Is A Spacious Retreat Featuring A Large Closet And A Luxurious **5-Piece Ensuite**, Providing Comfort And Convenience. Three Additional Generously Sized Bedrooms Offer Endless Flexibility For Family, Guests, Or A Home Office! All Bathrooms Are Elegantly Upgraded With Granite Countertops And Modern Finishes.Enjoy Premium Upgrades Throughout, Including A **Hardwood Staircase With Glass Railings**, Hardwood Flooring On Both Main And Second Floors, And A **Convenient 2nd Floor Laundry**. This Home Is Not Just Move-In Ready-It's Been Upgraded To Perfection For Immediate Enjoyment!Located In One Of The Most Desirable Neighbourhoods In Northwest Brampton, This Home Offers The Perfect Blend Of **Luxury, Comfort, And Convenience**.**Don't Miss Your Chance-Book Your Private Viewing Before It's Gone!** (id:61239)
RE/MAX Gold Realty Inc.
520 Veterans Drive
Brampton, Ontario
~Wow Is The Only Word To Describe This Incredible Home! An Absolute Showstopper And A Must-See! This Stunning 5+2 Bedroom Fully Detached Home Sits On A (((( Premium 41' East Facing Lot )))) And Boasts A Legal 2-Bedroom Basement Apartment With A Separate Entrance, Offering A Total Living Space Of Approximately 4,300 Sqft (3,179 Sqft Above Grade + 1,100 Sqft Legal Basement). The Main Floor Impresses With 9' Ceilings, A Separate Living And Family Room, And A Dedicated Den/Office Space Perfect For Work Or Study! Premium Hardwood Floors Flow Throughout The Main Floor, Enhancing The Homes Elegant Appeal!! Spacious Family Room Featuring Cozy Fire Place!! The Heart Of The Home Is The Upgraded Chefs Kitchen, Featuring Quartz Countertops, A Spacious Center Island, And High-End Stainless Steel Appliances. The Massive Primary Bedroom Offers A Private Retreat, Easily Accommodating A King-Size Bed And A Cozy Sitting Area, Complete With A Luxurious 5-Piece Ensuite And 9 Ceilings.Second Floor Fetaures 5 Spacious Bedrooms With 3 Full Washrooms ((( Each Bedroom Connects To A Washroom ))), Ensuring Ultimate Comfort And Privacy. The Legal Basement Apartment Features 2 Bedroom With A Separate Laundry, Making It An Excellent Income-Generating Opportunity! Upgraded 200 Amps Electrical Panel!! Additional Highlights Include A Hardwood Staircase, And Premium Finishes Throughout!! This Is More Than Just A House Its A Dream Home Ready For Its New Owners To Begin Their Next Chapter! (id:61239)
RE/MAX Gold Realty Inc.
3 Glenngarry Crescent
Vaughan, Ontario
Welcome to this exquisite three-storey freehold townhouse in the peaceful community of Rural Vaughan. Just minutes from Maple GO Station, Walmart, parks, transit, and top-rated schools, this beautifully upgraded 3-bedroom, 4-bathroom home offers exceptional comfort and style in an unbeatable location.Step inside to discover a bright and spacious main floor featuring a welcoming living room with pot lights and a walk-out to the backyard-perfect for outdoor relaxation. A convenient 3-piece ensuite with a shower completes this level, offering flexible living options.The second floor showcases a stunning modern kitchen equipped with stainless steel integrated appliances, ample cabinetry, a centre island with pendant lighting, and an inviting atmosphere ideal for cooking and hosting. The adjoining dining area includes a walk-out to a private balcony, perfect for morning coffee or evening gatherings. Across the hall, the family room impresses with an elegant accent wall, cozy fireplace, and a second balcony large enough for comfortable seating. A private den with sliding doors and a large front-facing window makes an excellent home office or study space.On the third floor, the spacious primary bedroom features a 3-piece ensuite with a separate shower and a generous walk-in closet. Two additional well-sized bedrooms provide plenty of room for family living.The unfinished basement offers endless potential-whether you envision a home gym, recreation room, or personal retreat-and includes a dedicated laundry area with washer, dryer, and laundry sink.Outside, the fenced backyard offers privacy and functionality, complete with a patio ideal for barbecues and a garden-ready space for creating your own outdoor oasis. Additional upgraded light fixtures throughout the foyer, powder room, hallways, and multiple living spaces lend an elegant, cohesive glow to the home. Stylish, functional, and perfectly located-this exceptional property is ready to welcome its next chapter. (id:61239)
RE/MAX Gold Realty Inc.
507 Wildwood Drive
Oakville, Ontario
Welcome to an exceptional custom-built luxury residence, where inspired architecture, thoughtful design, and superior craftsmanship come together to create a home that is both elegant and functional. The grand foyer sets the tone, offering an impressive welcome into this truly distinguished home. Light & architectural impact, the interior features a dramatic skylight that fills the home with natural light. The show-stopping 20' family room is highlighted by a stunning floor-to-ceiling porcelain fireplace, sophisticated yet inviting atmosphere. The formal living room features 14' ceilings and expansive front-facing windows. The open-concept main level is enhanced by 10' ceilings, modern pot lighting, and floor-to-ceiling windows, allowing sunlight to pour into every corner. Elegant wainscoting and custom wall panelling throughout the foyer, living room, family room, and staircase showcase the exceptional detail and craftsmanship found throughout the home. At the heart is a chef-inspired kitchen, designed for both everyday living. It features panel-ready Miele appliances, including refrigerators & other appliances, offering a seamless, built-in aesthetic. This well-planned kitchen provides an outstanding layout, premium finishes, and a functional flow that opens to the backyard through sliding doors. Step outside to a covered rear patio, accessed from the kitchen, creating the perfect space for outdoor enjoyment. The fenced backyard ensures privacy, while the beautifully designed interlocked driveway and wrap-around hardscaping enhance curb appeal and durability. Car enthusiasts and active families will appreciate the extra-wide garage, designed to comfortably accommodate larger vehicles. A secondary rear garage door allows convenient access to the backyard-ideal for motorcycles or pets. The fully finished basement continues the luxurious living experience, with large window wells for enhanced natural light, a stylish wet bar & full bath. Extra-wide garage Doors. (id:61239)
RE/MAX Gold Realty Inc.
49 Bunchberry Way
Brampton, Ontario
Beautiful Semi-Detached, For AAA tenants. Located In High Demand Area. Main Floor Offers Combined Living & Dining With Eat-In Kitchen W/ Breakfast Area. Laminate Floors On Main Floor & Through-Out 2nd Floor. Master Bedroom W/ Double Closet And 4Pc En-Suite. Pattern Concrete Front And Back Patio. Basement not included, rented out separately (id:61239)
RE/MAX Gold Realty Inc.
62 Pennycross Crescent
Brampton, Ontario
Welcome to 62 Pennycross Cres, Brampton - a beautifully maintained 2-storey freehold townhousebuilt in 2017, offering 1,651 sq. ft. above grade with a smart, family-friendly layout andbuilt in 2017, offering 1,651 sq. ft. above grade with a smart, family-friendly layout andopen-concept main level designed for everyday comfort and effortless entertaining. Theupgraded kitchen is the heart of the home, featuring granite countertops, tall cabinetry forextra storage, and stainless steel appliances, all overlooking the dining and living area. Potlights add a modern touch and warm ambiance.Upstairs, you'll find 3 spacious bedrooms including a primary retreat with ample closet spaceand a well-appointed ensuite, plus additional bedrooms ideal for kids, guests, or a homeoffice. With 3 bathrooms total, there's room for the whole family and added convenience forbusy mornings.Located in a family-oriented neighbourhood close to parks, schools, shopping, and transit -this is the perfect place to call home for first-time buyers, young families, or savvyinvestors. Move-in ready and packed with value - don't miss it! (id:61239)
RE/MAX Gold Realty Inc.
1112 - 35 Trailwood Drive
Mississauga, Ontario
Amazing opportunity for commuters, investors, and first-time home buyers-discover this bright, sun-filled corner unit condo with 1000sgft 2 bedrooms and 2 washrooms in the heart of central Mississauga, featuring unobstructed east-facing views of the Toronto skyline and CN Tower through floor-to-ceiling windows, freshly and professionally painted throughout for a move-in-ready feel. With 24-hour concierge, indoor pool, gym, hot tub, sauna, games and party rooms, you will feel like you live at a resort. Heat, hydro, water, A/C, parking are all included in maintenance fee. Unbeatable location close to shopping, community center, library, school, parks, sports center, cafes, movie theatre etc. Mins from Square One, heartland Town centre - an ideal opportunity for comfortable living in the heart of Mississauga closed to major highways 403, 401, 407 and GO Station. Here You will find everything what You're Looking For. Don't miss this amazing opportunity!!! (id:61239)
RE/MAX Gold Realty Inc.
3 - 3256 Charles Fay Passage Drive
Oakville, Ontario
Welcome to this stunning, upgraded townhouse featuring 3+1 bedrooms and 2.5 bathrooms, offering modern comfort and exceptional convenience. Enjoy an open-concept second-floor living area with upgraded flooring, a modern eat-in kitchen, a stylish center island, and a bright living/dining space with a walk-out to a large balcony-perfect for relaxing or entertaining. The kitchen includes stainless steel appliances and sleek finishes throughout. The third floor features three spacious bedrooms, including a primary suite with a luxurious ensuite bathroom, a standing glass shower, and a walk-in closet. The main-floor bedroom overlooks the serene pond, making it ideal as a guest room, office, or private retreat. Located in a highly sought-after community, this home is just minutes from top-rated schools, shopping, public transit, GO Station, and major highways (403/QEW/407).A perfect blend of beauty, comfort, and location-move-in ready! (id:61239)
RE/MAX Gold Realty Inc.
1236 Hickory Road
Windsor, Ontario
Discover the charm and versatility of 1236 Hickory, a beautifully updated detached legal duplex set on an expansive 97 x 60 corner lot. This thoughtfully designed 3+1 bedroom residence features two full kitchens, 2.5 bathrooms, fresh interior paint, and professionally landscaped grounds that elevate its curb appeal. Nestled on a quiet dead-end street and steps from Garry Dugal Park, the home offers a peaceful setting with exceptional convenience. Main Floor has Family room , dining room, one bedroom with Full washroom and Kitchen. Second floor has two bedrooms, full washroom, Second kitchen and its own Separate entrance from the back of the house. Basement is also newly renovated which has one room and washroom and has potential to make two more bedrooms in the basement. Potential Separate entrance to basement is from the back of the house. Whether you're an investor expanding your portfolio or a first-time buyer seeking mortgage-offsetting potential, this property delivers unmatched value. Recent upgrades include a 2021 roof, 2023 hot water tank. A rare opportunity that truly must be seen. (id:61239)
RE/MAX Gold Realty Inc.
19 Maldaver Avenue
Mississauga, Ontario
Nestled in the prestigious Streetsville, custom-built home offers over 6300 sq ft of meticulously designed living space with exquisite finishes throughout. This stunning House is perfect for a busy family, Tis stunning 4+1 bedroom, 6-bathroom offering four spacious bedrooms on the 2nd floor All with 3Pc En-suite, each with walk-in closets. The Huge master suite With5Pc En-suite with heated floors, Large W/I closets. The gourmet kitchen boasts Thermador appliances, breakfast area and a massive pantry. A Large Spice Kitchen with all the appliances. A large, functional mudroom and 2nd floor laundry room provide ample storage and convenience for everyday living. The home also includes a Two-car garage and additional storage. The fully finished lower level is an entertainers dream, boasting a custom bar, a home gym, a home theatre, and a spacious recreation room with a walk-up backyard. Outdoor living is redefined with A covered Porch and interlock Patio, built-in speakers, a Built-in gas BBQ & a fire table connection. House includes a 6 Zone built in speaker system, Led Strip Light throughout and other upgrades, this home seamlessly blends luxury, comfort , and practicality, making it the perfect place for your family to create lasting memories. (id:61239)
RE/MAX Gold Realty Inc.
1 - 8285 Financial Drive
Brampton, Ontario
Outstanding Opportunity - Profitable Indian Restaurant for Sale in Prime BramptonDiscover a well-established and thriving Indian restaurant located in one of Brampton's most desirable high-traffic areas. This turnkey business enjoys a loyal repeat clientele, strong revenue, and excellent potential for continued growth. The property offers a highly favorable lease with low monthly rent of $12,542.99, including T.M.I, making this an exceptional investment opportunity. (id:61239)
RE/MAX Gold Realty Inc.
209 - 39 New Delhi Drive
Markham, Ontario
SHORT-TERM RENTAL FOR 3 MONTHS!! Spacious 3 Bedroom, 2 Bath Condo Unfurnished $3,000/Month Or Fully Furnished $5,000/Month!! Welcome To This Stunning 3-Bedroom, 2-Bath Luxury Condo Offering 1,245 Sq. Ft. Of Interior Space Plus 55 Sq. Ft. Balcony, Totaling An Impressive 1,300 Sq. Ft. Of Modern Comfort And Convenience!! Located In One Of The Most Sought-After And Vibrant Communities Of Markham, This Residence Provides A Perfect Blend of urban convenience And Suburban Serenity!! Unfurnished Option: $3,000/Month For 3 Months Lease Ideal For Families Or Professionals Seeking A Spacious, Low-Maintenance Home In A Prime Location!!Fully Furnished Option: $5,000/Month Includes All Furniture, High-Speed Internet, Smart TV, IPTV, Kitchen Utensils, And Capped Utilities, Allowing You To Move In Effortlessly And Enjoy A Turnkey Lifestyle With The Comfort Of boutique hotel!! Each Bedroom Connects Directly To A Bathroom!! The Primary Bedroom Features A Private Ensuite, While The Second AndThird Bedrooms Are Connected By A Shared Jack & Jill Bath, Offering Maximum Privacy And Efficient Space Utilization!! The Open-Concept Kitchen, Living, Dining, And Laundry Area Forms The Heart Of The Home. Bright, Functional, And Perfect For Entertaining!!Highlights: No CarpetUpgraded Laminate Flooring Throughout!! Underground Parking Included (Additional Spot Available For $200/Month)!! Energy-Efficient GreenBuilding!!Ensuite Laundry, Ample Closet Space, And Modern Finishes Throughout!!Balcony With Unobstructed View And Natural Light!!AiryLayout With Beautiful Flow Across Every Room!!Building Amenities: Gym, Yoga Studio, Party Room With Kitchen, And Games Room!! Perfect For Relaxation, Fitness, And Social Gatherings Without Leaving Home!!Located Close To Transit, Highways, Top Schools, Parks, Shopping, Restaurants, And Entertainment!!An Impressive, Fully Upgraded, Energy-Efficient Home Combining Functionality, Luxury, And Sustainability!! A Rare Gem In Today's Rental Market!! (id:61239)
RE/MAX Gold Realty Inc.
1006 - 25 Wellington Street
Kitchener, Ontario
Brand new suite by VanMar Developments! This spacious 1-bedroom unit at DUO Tower C, Station Park offers 572 sq. ft. of interior space plus an oversized balcony. The open-concept living and dining area flows seamlessly into a modern kitchen featuring quartz countertops and stainless steel appliances. The primary bedroom provides the perfect living style, Convenient in-suite laundry included. Enjoy access to Station Park's premium amenities - Peloton studio, bowling alley, aqua spa &hot tub, fitness centre, SkyDeck outdoor gym & yoga deck, sauna, and more. All just steps from shopping, restaurants, transit, Google, and the Innovation District. (id:61239)
RE/MAX Gold Realty Inc.
39 Darren Road
Brampton, Ontario
Welcome to this bright and spacious residence, perfectly situated on a quiet and family friendly street in the prestigious Vales of Castlemore community. This beautifully maintained home offers a functional layout with generous living areas, ideal for both everyday living and entertaining. The grand Oak kitchen is a true highlight, featuring elegant granite countertops, premium stainless steel appliances, and hardwood flooring throughout the Main floor and full Second floor. Oak Staircase. The home also includes a spacious 2-bedroom basement with a separate entrance, full kitchen, and washroom perfect for extended family living or potential rental income. (id:61239)
RE/MAX Gold Realty Inc.

