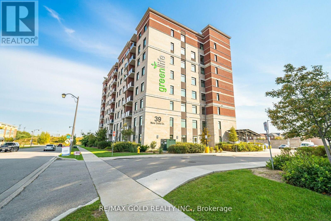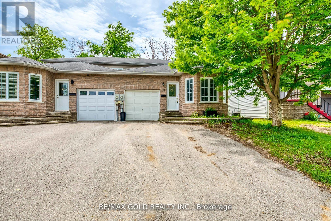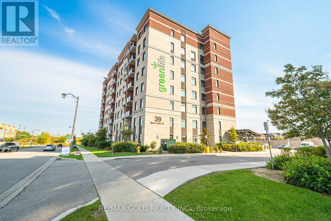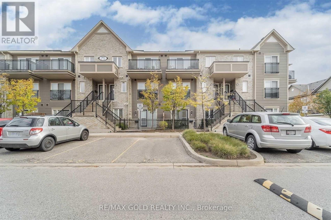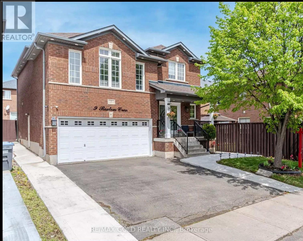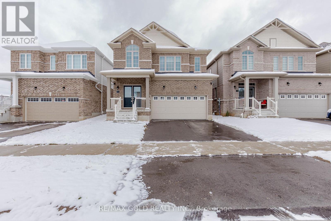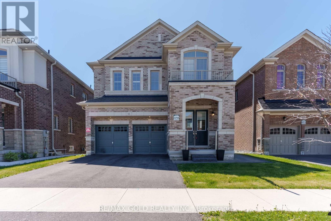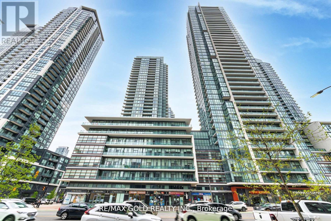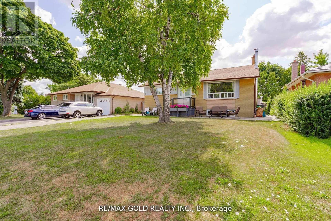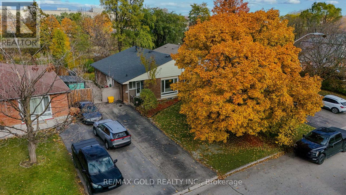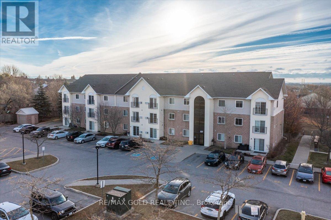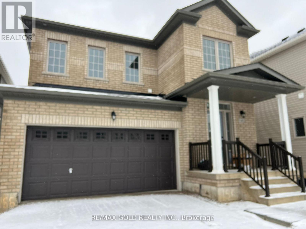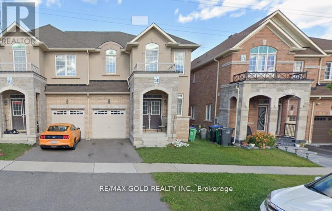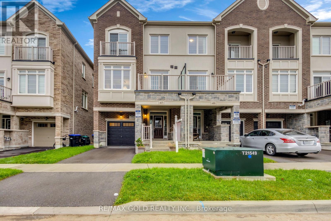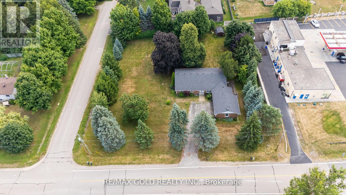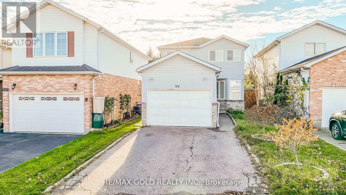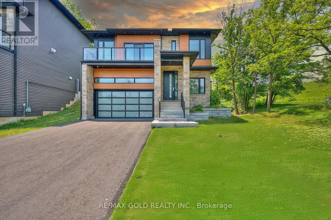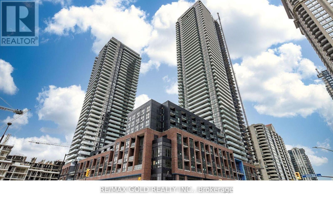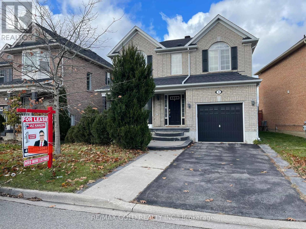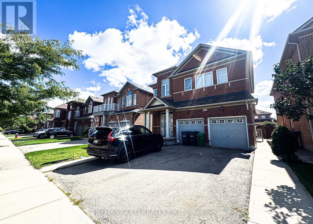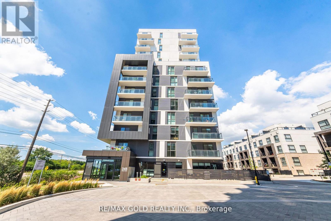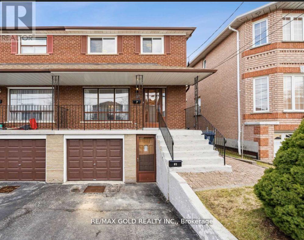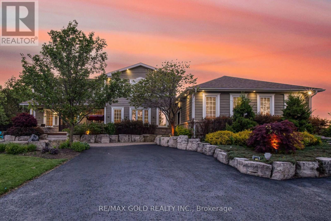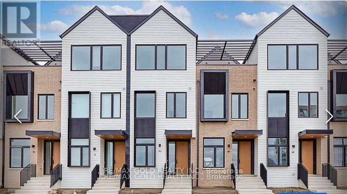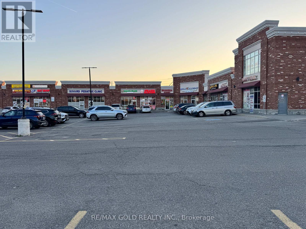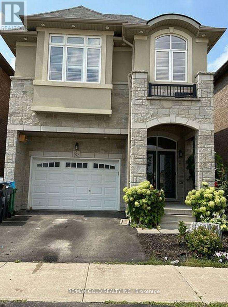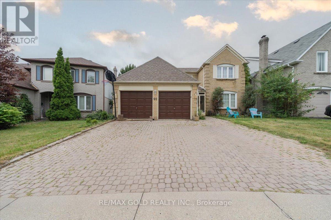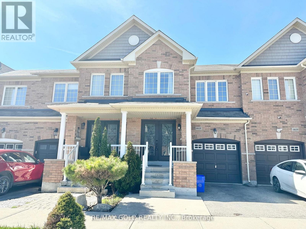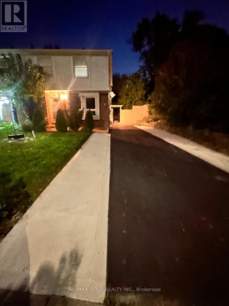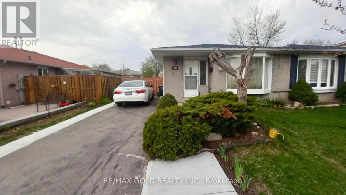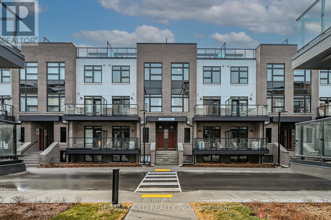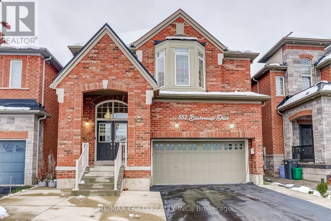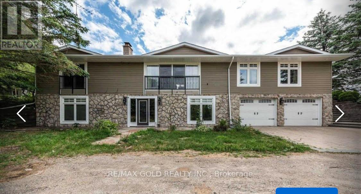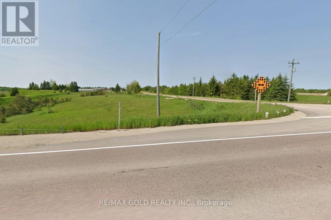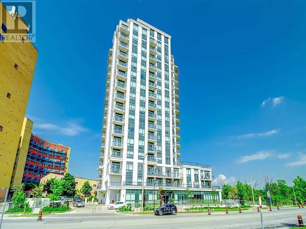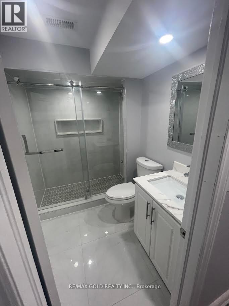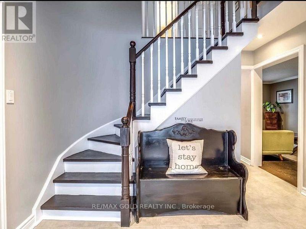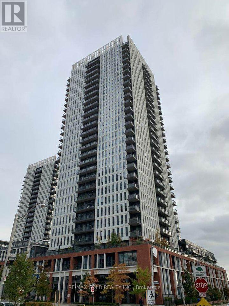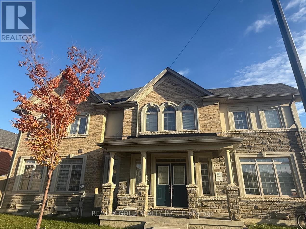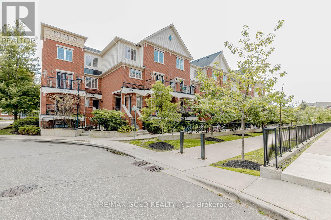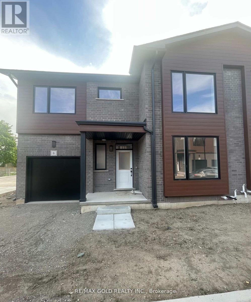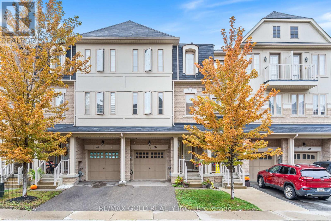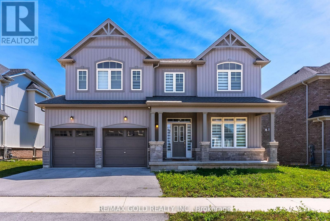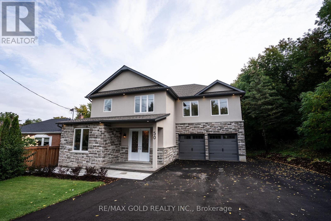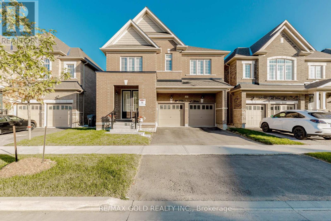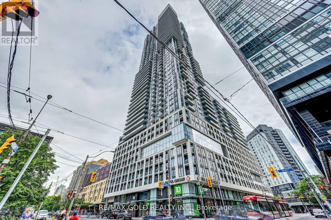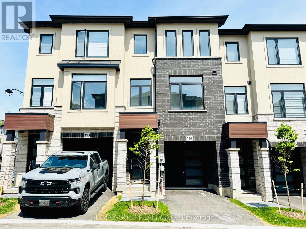209 - 39 New Delhi Drive
Markham, Ontario
THE BIGGEST & THE BEST - Green Building With Lowest Condo Maintenance Fee! Welcome To The Most Spacious Condo In The Most Sought-After Location, Close To Everything And Transit! This Stunning Home Features A Builder-Modified & Fully Upgraded Floor Plan, Connecting All Beds To All Baths, Maximizing Every Inch Of Space For Ultimate Comfort & Convenience. Unique Seling Proposition is Size: 1245 Sq Ft Of Interior Space + 55 Sq Ft Balcony = 1300 Sq Ft Total Living Space And Builder Modified Layout Of 2 Bedrooms +Den (Den Includes A Closet, French Door & Ensuite Washroom, Perfect As A 3rd Bedroom) Bathrooms Plus 2 Full Baths For Added Convenience & Privacy!! Ensuite Stacked Laundry!! Upgrades Galore - No Carpet; Sleek Laminate Flooring Throughout - Enjoy Unobstructed Views From The Balcony, Overlooking The Parking Area And Markham Rd!! Smart Design: Builder-Modified Floor Plan With Every Bedroom Connected To A Washroom For Unparalleled Efficiency - The Primary Bedroom Boasts An Ensuite Bath And 2 Closets!! 2nd And 3rd Bedrooms Share A Common Jack & Jill Bath !! Open Concept Kitchen is Fully Upgraded With Stainless Steel Appliances, High-End Backsplash, And Bright Dual Tone LED Lights!! Fresh Appeal: Newly Painted For A Pristine, Move-In-Ready Condition!! Premium Amenities - Fitness: Gym/Yoga Room, Social - Splendid Party Room With Kitchen, Entertainment: Games Room On The Ground Floor!! Additional Perks Included In The Price: 2 (TWO) Underground Parking Spaces And 1 (ONE) Underground Locker or Storage!! Experience The Perfect Blend Of Luxury, Space, And Convenience In This Impressive, Upgraded Home. Whether You're Hosting Gatherings, Enjoying A Peaceful Evening On The Balcony, Or Utilizing The Fantastic Amenities, This Home Offers It All. Don't Miss Out On This Incredible Opportunity To Own The Biggest & The Best In Green Living!! Lowest Condo Maintenance Fees With Building Selling Power Back To Grid!! (id:61239)
RE/MAX Gold Realty Inc.
75 Campbell Avenue
Barrie, Ontario
Great Location On Cul De Sac With Easy Access To Hwy 400 & Barrie Go. Bright And Spacious 3 Br 2 Bath 3 Level Back Split. Main Floor Laundry, Fully Fenced Yard With Extra Storage In Garden Shed. Inside Garage Entry. Separate Entrance To Office & 3Pc Bath, Plus Sliding Doors From Family Room To Patio. Master Features Walk In Closet. 2 Additional Bedrooms With Spacious Closets. Open Concept Main Floor. Kitchen Features S/S Appliances, Pantry And Breakfast Bar. (id:61239)
RE/MAX Gold Realty Inc.
209 - 39 New Delhi Drive
Markham, Ontario
Spacious 3 Bedroom, 2 Bath Condo Unfurnished $3,200/Month Or Fully Furnished $3,999/Month!! Welcome To This Stunning 3-Bedroom, 2-Bath Luxury Condo Offering 1,245 Sq. Ft. Of Interior Space Plus 55 Sq. Ft. Balcony, Totaling An Impressive 1,300 Sq. Ft. Of Modern Comfort And Convenience!! Located In One Of The Most Sought-After And Vibrant Communities Of Markham, This Residence Provides A Perfect Blend of urban convenience And Suburban Serenity!! Unfurnished Option: $3,200/Month For A 1-Year Lease Ideal For Families Or Professionals Seeking A Spacious, Low-Maintenance Home In A Prime Location!!Fully Furnished Option: $3,999/Month Includes All Furniture, High-Speed Internet, Smart TV, IPTV, Kitchen Utensils, And Capped Utilities, Allowing You To Move In Effortlessly And Enjoy A Turnkey Lifestyle With The Comfort Of boutique hotel!! Each Bedroom Connects Directly To A Bathroom!! The Primary Bedroom Features A Private Ensuite, While The Second AndThird Bedrooms Are Connected By A Shared Jack & Jill Bath, Offering Maximum Privacy And Efficient Space Utilization!! The Open-Concept Kitchen, Living, Dining, And Laundry Area Forms The Heart Of The Home. Bright, Functional, And Perfect For Entertaining!!Highlights: No CarpetUpgraded Laminate Flooring Throughout!! Underground Parking Included (Additional Spot Available For $200/Month)!! Energy-Efficient GreenBuilding!!Ensuite Laundry, Ample Closet Space, And Modern Finishes Throughout!!Balcony With Unobstructed View And Natural Light!!AiryLayout With Beautiful Flow Across Every Room!!Building Amenities: Gym, Yoga Studio, Party Room With Kitchen, And Games Room!! Perfect For Relaxation, Fitness, And Social Gatherings Without Leaving Home!!Located Close To Transit, Highways, Top Schools, Parks, Shopping, Restaurants, And Entertainment!!An Impressive, Fully Upgraded, Energy-Efficient Home Combining Functionality, Luxury, And Sustainability!! A Rare Gem In Today's Rental Market!! (id:61239)
RE/MAX Gold Realty Inc.
77 - 2891 Rio Court
Mississauga, Ontario
Gorgeous 1 Br Unit Located In The One Of The Most Sought After Neighborhood Of Central Erin Mills In The Renowned John Fraser School District. Well Maintained With Laminate & 9 Ft Ceiling Throughout. Modern Kitchen Features Tall Maple Cabinets, Pantry, Quartz Countertop With Undermount Sink and Breakfast Bar, Newer Stainless Steel Appliances, Ensuite Laundry. Spacious Bedroom. Washroom With Quartz Vanity Top. Private Gated Patio Area. Walking Distance To Parks, Schools, Community Centre, Library, Erin Mills Town Centre, Shopping Plazas, Restaurants, Grocery, Public Transit. Mins Away From Credit Valley Hospital, Hwy 403. A Must See! (id:61239)
RE/MAX Gold Realty Inc.
9 Roxton Crescent
Brampton, Ontario
Spacious 5-bedroom, 3-washroom detached home for lease in a family-friendly Brampton neighbourhood! Features bright open-concept layout, modern kitchen, large bedrooms, and main floor laundry. Double car garage with ample parking. Close to schools, parks, shopping, transit, and all major amenities - perfect for a large family! (id:61239)
RE/MAX Gold Realty Inc.
4 Heming Street
Brant, Ontario
Absolutely Gorgeous Detached Home Built In 2023! Featuring Over 2577 Sq. Ft. Above Grade, with separate side entrance . This Stunning Property Is Located In The Highly Sought-after Community Of Paris. Enjoy A Bright Open-concept Layout With Double-door Entry, Hardwood Flooring, And 9-ft S Ceilings. The Custom Upgraded Kitchen Showcases Quartz Countertops, A Centre Island, And Stainless Steel Appliances. Upstairs Offers 5 Spacious Bedrooms, 2 Full Bathrooms, And A Convenient main floor Laundry. The Large Primary Bedroom Includes A Luxurious Ensuite And Walk-in Closets. The Basement With Large Windows Provides Endless Potential For Future Customization. close to A Scenic Trail With Picturesque Views And Close Proximity To Morgan's Pond And The Grand River, This Home Is Surrounded By Nature And Serenity. Conveniently Located Near Downtown Paris, With Its Charming Shops, Restaurants, Local Cafes, Public Library, Schools, And Community Amenities, This Home Truly Offers The Perfect Blend Of Nature And Convenience. (id:61239)
RE/MAX Gold Realty Inc.
66 Granite Ridge Trail
Hamilton, Ontario
Absolutely amazing opportunity to own a stunning detached home with a legal 2-bedroom basement apartment in the highly desirable Mountainview Heights community of Waterdown. This spacious 4+2 bedroom, 5-bathroom home features 10' ceilings on the main floor, 24x24 porcelain tiles, separate living/dining and family rooms with a cozy fireplace, a dedicated office, and a chef-inspired kitchen with built-in stainless steel appliances, quartz countertops, and a large centre island. An elegant oak staircase leads to the carpet-free second floor offering a luxurious primary suite with his & her walk-in closets and a spa-like 5-piece ensuite, a second bedroom with its own 3-piece ensuite and walk-in closet, plus two additional bedrooms with individual walk-in closets sharing a full bath, along with the convenience of upstairs laundry. The fully finished legal 2-bedroom basement apartment is perfect as an in-law suite or income-generating rental, making this exceptional home truly a rare find. (id:61239)
RE/MAX Gold Realty Inc.
607 - 4070 Confederation Parkway
Mississauga, Ontario
Rare 2-bedroom, 2-bathroom corner unit located in the vibrant Square One area of Mississauga. Boasting 1,011 sqft ofmodern living space with 10ft ceilings, this unit offers a perfect blend of luxury and comfort. The fully upgraded kitchenis a chefs dream, complete with stainless steel appliances, elegant granite countertops, a stylish backsplash, and aconvenient breakfast bar. Whether you're entertaining guests or enjoying a quiet meal, this kitchen is sure to impress. Theprimary bedroom is a serene retreat with a 4-piece ensuite and a walk-in closet, offering the perfect space for relaxation.Enjoy the wrap-around balcony that provides breathtaking views and ample natural light. This building offers a wide arrayof amenities designed to enhance your lifestyle. Enjoy access to an indoor swimming pool, a well-equipped gym, guestsuites, a game room, a party room, a movie room, and an outdoor terrace. Visitor parking and more are also available foryour convenience. Move in Ready! (id:61239)
RE/MAX Gold Realty Inc.
9 Ashwood Crescent
Brampton, Ontario
WELCOME TO 9 ASHWOOD CRES., BRAMPTON LOCATED ON ~110' DEEP LOT IN MATURE NEIGHBOURHOOD INCONVENIENT LOCATION CLOSE TO GO STATION AND ALL AMENITIES FEATURES GREAT CURB APPEAL WITHLANDSCAPED AND MANICURED FRONT YARD LEADS TO FUNCTIONAL LAYOUT WITH OPEN CONCEPT LIVING FOREVERYDAY COMFORT AND STYLE: EXTRA SPACIOUS LIVING ROOM FULL OF NATURAL LIGHT...LARGE EAT INKITCHEN WITH DINING/CENTRE ISLAND WITH BUILT IN BREAKFAST BAR OVERLOOKS TO OPEN CONCEPTRENOVATED AND MODERN KITCHEN...3 + 1 GENEROUS SIZED BEDROOMS; 3RD BEDROOM CONVERTED TO DEN/HOMEOFFICE WITH THE CONVENIENCE OF EXTRA WASHER/DRYER ON THE MAIJ FLOOR LEADS TO PRIVATELY FENCEDBEAUTIFUL COUNTRY STYLE BACKYARD WITH LARGE DECK LEADS TO IN GROUND POOL OVERLOOKS TO WET BARCABANA, HOT TUB, BBQ GAS LINE, OUTDOOR LIGHTINGS...PERFECT FOR SUMMER ENTERTAINMENT WITHFRIENDS AND FAMILY RIGHT IN THE HEART OF CITY WITH THE PERFECT BALANCE OF GRASS/GARDEN AREA...2FULL WASHROOMS...PROFESSIONALLY FINISHED BASEMENT WITH SEPARATE ENTRANCE IS A PERFECT IN LAWSUITE FOR GROWING FAMILY OF EXTENDED FAMILY FEATURES EXTRA SPACIOUS LIVING ROOM WITH BUILT INCUSTOM CABINETS....GAS FIRE PLACE WITH ABOVE GROUND WINDOWS FOE NATURAL LIGHT...LARGE EAT INKITCHEN WITH BREAKFAST BAR...BEDROOM/FULL WASHROOM/SEPARATE LAUNDRY AND LOTS OF CRAWL/STORAGESPACE...LONG DRIVEWAY WITH 4 PARKING...READY TO MOVE IN HOME WITH INCOME GENERATING POTENTIALFROM BASEMENT!!!!! (id:61239)
RE/MAX Gold Realty Inc.
4 Deeside Crescent
Brampton, Ontario
WELCOME TO 4 DEESIDE CRES!!!Backing onto serene green space, this 3+1 bedroom home is ideal forfirst-time buyers. Enjoy a fantastic private backyard, perfect for entertaining. Inside, thehome features a renovated kitchen floor and hardwood flooring throughout the main level. Thespacious basement offers a kitchen, 2-piece bathroom, and large family room, with potential toadd two additional bedrooms. Conveniently located within walking distance to schools, places ofworship, transit, and shopping, this home combines comfort, functionality, and location. (id:61239)
RE/MAX Gold Realty Inc.
207 - 87 Aspen Springs Drive
Clarington, Ontario
Beautiful 2 bedroom Condo, Excellent location with easy access to the 401.Many schools and stores within walking distance. This Expansive and well-lit unit includes a Juliette balcony updated flooring and washroom, newer washer and dryer. MOVE IN READY. (id:61239)
RE/MAX Gold Realty Inc.
148 Limestone Lane
Shelburne, Ontario
Step into comfort and charm at 148 Limestone Lane, nestled in the heart of Shelburne's thriving Emerald Crossing community. This stunning Lombard Model home (Elevation C) offers a thoughtfully designed 3-bedroom layout, perfect for growing families or savvy investors. With 1,499 sq. ft. of modern living space, this elegant home boasts: A sunlit open-concept kitchen and breakfast area with backyard access, A spacious great room perfect for entertaining, A serene master suite with ensuite and walk-in closet, Convenient second-floor laundry, Designer finishes and quality construction from Leanne Homes, Located minutes from schools, shopping, parks, and Hwy 10. (id:61239)
RE/MAX Gold Realty Inc.
34 Leadership Drive
Brampton, Ontario
4-Bedrooms Semi, Close To Steeles And Mavis, Main Floor Laundry, Strip Hardwood Floors On Main Floor Hallway, Family Room And Living Room. Entrance To Garage, Gas Fireplace, Close To Beautiful Park, Transit, Highways, Heartland Plaza Schools Etc. Granite. Upper Level Only. (id:61239)
RE/MAX Gold Realty Inc.
47 Montrose Boulevard
Bradford West Gwillimbury, Ontario
Fabulous 3 Bed Town Home In Highly Demand Summerlyn Neighborhood. This Exceptional Home Showcases An Amazing Layout With Welcoming Foyer, Lots Of Natural Light! Open Concept Great Room and Dining Room. Harwood Floors, Modern Kitchen With quartz Countertop & stainless steel appliances. Master Bedroom W/ Ensuite + His/Her Walk-In closet, Basement with storage room and Lots Of Natural light. Amazing Opportunity To Live In A Beautiful Town Home. (id:61239)
RE/MAX Gold Realty Inc.
3 Cedar Grove Road
Mono, Ontario
Sitting On 0.75 Acres, This Charming 3 Bedroom Bungalow is Within Minutes' Drive To Orangeville,Complete With a Separate Entrance Perfect For An In-Law Suite. Enjoy The Large Living Room WithPicture Windows Overlooking The Backyard And Family Room, Complete With A Gas Fireplace And WalkoutTo The First Of Two Decks. An Inviting Eat-In Kitchen, Filled With Light From The Bay Window, WhichLeads To Both The Formal Dining Room And The Laundry/Mudroom With Access To The Large Attached CarGarage And The Second Deck. The Basement is unfinished and is not included in the rental premises.However, tenants may use it for storage at their own discretion. (id:61239)
RE/MAX Gold Realty Inc.
317 Bankside Drive
Kitchener, Ontario
Absolutely gorgeous!!Welcome to this Beautiful, spacious 3 bedroom detached home with a unique blend of comfort and style. House features separate living, family room, great size kitchen and dining area. Primary bedroom includes ensuite and walk in closet and 2 other good size bedrooms. The finished basement extends the living space, boasting a bright, open-concept layout, with two bedrooms and three piece washroom. Backyard add to the home's curb appeal and outdoor charm with Huge Lot. A must see!! (id:61239)
RE/MAX Gold Realty Inc.
119 Welland Vale Road
St. Catharines, Ontario
Experience modern luxury living in this one-of-a-kind, custom-built detached home offering approx. 2,900 sq.ft. of total living space with 3 bedrooms and 4 bathrooms. Nestled quietly in nature with 12 Mile Creek right at your doorstep, this home features a sleek contemporary design with high-end finishes throughout. The carpet-free interior showcases elegant hardwood flooring, zero-transition luxury tile, and LED pot lighting. Enjoy a gourmet kitchen with gas stove hookup and a bright open-concept layout perfect for entertaining. The primary suite boasts an extravagant view, walk-in closet, and spa-inspired ensuite. The finished basement includes a large recreational area, wet bar, and full 4-piece bath. Additional highlights include gas BBQ hookup and central vac rough-in. Conveniently located near hospitals, schools, parks, trails, shopping, restaurants, and major highways. (id:61239)
RE/MAX Gold Realty Inc.
1109 - 430 Square One Drive
Mississauga, Ontario
Come and visit this ready-to-go, unmatched value, location, luxury, and lifestyle! Stunningly gorgeous Avia1 unit in the heart of vibrant Mississauga! This brand new, never lived in and unspoiled stylish unit, offers modern floors, spacious and elegant bathroom, and a bright open-concept kitchen featuring built-in appliances, quartz counter top, modern cabinets, large kitchen sink, and sleek backsplash. Enjoy serene high-floor views from the spacious balcony. Located in the heart of Mississauga, it is a few steps away from LRT, Celebration Square, Library, Arts centre, Schools, Sheridan, Square One shopping mall, minutes to highways 401/403/QEW, transit, schools, and more. With its underground parking and a storage lockers, this home combines convenience, comfort, and style. Amazing amenities in the building, gym, party room, guest suites, Food Basics coming in the building, and more. Don't miss this opportunity to book your viewing today! Remarkably well priced, especially when combined with dropping Mortgage rates. This assignment sale opportunity comes from someone who has already navigated the lengthy & complex builder process, giving a buyer an opportunity to take over & step in & enjoy the new unit as a stylish home or investment. Don't miss this great value (id:61239)
RE/MAX Gold Realty Inc.
3 Gaspe Road
Brampton, Ontario
Location! Location! Location! 4-bedroom Detached Home,3-bathroom and 1 Car Garage. kitchen with Stainless Steel appliances, washer & dryer. Excellent location with convenient transit and Highways. access in a top school district. Close to parks, grocery stores, Markville Mall, and all amenities. Includes 2 parking space on driveway. Tenant pays 70% utilities (including hot water tank rental). (id:61239)
RE/MAX Gold Realty Inc.
Basement - 9 Hybrid Street
Brampton, Ontario
Client Remarks2 Bedroom Legal Basement Apartment freshly built, Separate Living Dinning, Kitchen. with one parking. (id:61239)
RE/MAX Gold Realty Inc.
1104 - 345 Wheat Boom Drive
Oakville, Ontario
Welcome to North Oak at Oakvillage! This modern 1-bedroom, 1-bath condo offers 616 sq ft of stylish living space with Internet, parking and locker included. The kitchen boasts granite counters, backsplash, breakfast bar, and stainless steel appliances. Bright open-concept layout with laminate flooring throughout and a walk-out to a private balcony. The spacious primary bedroom features a walk-in closet and floor-to-ceiling window. Fantastic location at Dundas & Trafalgar, close to shopping, transit, schools, and parks. A perfect blend of comfort and convenience in one of Oakville's most sought-after communities. (id:61239)
RE/MAX Gold Realty Inc.
39 Magnolia Avenue
Toronto, Ontario
Set on a 25' x 104' lot, this semi-detached 2-storey home offers 4+2 bedrooms, 3 bathrooms, and approx. 1,360 sq. ft. above grade. A updated kitchen anchors the main floor, while renovated bathrooms add a fresh, contemporary feel. The lower level includes two additional bedrooms, providing flexible space for extended family, a private office setup, or income potential. Outdoors, the lot depth allows room to relax, garden, or play. Walkable to schools, trails, transit, and everyday shops, the location supports an easy, connected lifestyle. A smart fit for families, first-time buyers, and investors alike, with rental income reported by the seller at approximately $6,500 per month (buyer to verify). A well-kept home with practical updates and a versatile layout in a convenient Toronto setting. (id:61239)
RE/MAX Gold Realty Inc.
36 Orangeville Street
Erin, Ontario
Welcome to 36 Orangeville St.. the epitome of luxurious living! This remarkable property features 4spacious and bright bedrooms and 5 washrooms. Nestled amidst conservation land with iron rodfencing all around, this home provides a private and tranquil escape from the hustle and bustle. Step into the backyard oasis, featuring an in-ground saltwater pool, a fully-equipped cabana, and three outdoor fire features that are sure to impress. With two expert renovations, this home has been elevated to a masterpiece, offering a lovely atmosphere for a quiet morning coffee or agourmet dinner party with friends. Book a visit today and experience the splendor of this property while it lasts. (id:61239)
RE/MAX Gold Realty Inc.
71 - 80 Coveside Drive W
Mississauga, Ontario
Furnished or short-term can be considered, depending on the increased rent. Brand New Nestled in the heart of Port Credit, one of Mississauga's most desirable neighborhoods, this luxurious three-story townhouse offers three bedrooms, four bathrooms, an interior of 1945 sq ft, and an exterior of 480 sq ft of elegant living space. Part of the exclusive Brightwater community, it features spacious open-concept interiors, high-end appliances, upgraded finishes, and abundant natural light. Enjoy private outdoor spaces and the convenience of being just steps from the waterfront, scenic trails, public transit, vibrant shopping, and close to the Go-Transit station. This home combines modern sophistication with everyday practicality, offering the ultimate Port Credit lifestyle. Please include the rental app, Equifax credit score with the full report, employment letter including income, photo ID, $250 key deposit, Tenant insurance required, and no smoking. (id:61239)
RE/MAX Gold Realty Inc.
10 - 965 Bovaird Drive W
Brampton, Ontario
Location! Location!! Location!!! Great Opportunity To Own A Unit In Commercial Retail Plaza In Brampton, Currently a restaurant, Many other Retail Uses Available Pizza, Convenience, Florist, Dance Studio, Grocery, Jewelry, Optical, X-Ray Lab, Veterinary, Professional Office (Immigration, Real Estate, Lawyer, Mortgage, Insurance, Accounting, Travel, Employment Agency Etc.), Restaurants, Fast Food, Bakery And Many More... (id:61239)
RE/MAX Gold Realty Inc.
292 Remembrance Drive
Brampton, Ontario
Gorgeous, Fully Detached House. In One Of The Prime Locations & Family Orientated Neighborhood. Main Floor Offers Foyer, Living, Dining, Breakfast, Separate Family Room and Modern Kitchen With Back-Splash & Central Island. Lot of windows with California Shutters, Plenty of Light, Pot Lights. Nine feet Ceiling, Hardwood Flooring & Staircase. 2nd Floor Offers 4 Spacious Bedrooms and 3 Full Washrooms. Master Bedroom With 5 Pc EnSuite and Nine Feet Ceiling. Bedroom's With Windows N Full Of Sun Light ,Lots Of Storage, Two Parking's. Very Close To Go Station. Close To all Amenities, Mnts To Bus Stops, Schools. This is your ideal family home! Do Not Miss This One. Basement Is Not Included. Plus Utilities 100% (id:61239)
RE/MAX Gold Realty Inc.
92 Jaffa Drive
Brampton, Ontario
Welcome to 92 Jaffa Drive - A Professor's Lake Gem! This beautifully maintained 4+2 bedroom, 4-bathroom detached, fully upgraded home offers the perfect blend of comfort, style, and versatility in one of Brampton's most desirable communities. Spacious Layout: 4 generously sized bedrooms upstairs, plus a fully finished basement with 2additional bedrooms, a full bathroom, kitchen, and storage room - perfect for extended family or rental potential. Modern Upgrades: Professionally finished interiors with pot lights throughout, elegant hardwood staircase, and a cozy living room featuring a fireplace. Gourmet Kitchen: Open-concept, fully modernized kitchen with stainless steel appliances, quartz countertops, and custom backsplash. Outdoor Living: Step out to a professionally finished deck and fenced backyard, ideal for private entertaining. Ample Parking: Private driveway fits up to 4 cars. Prime Location: Situated in a high-demand neighborhood near Professor's Lake, enjoy easy access to public transit, schools, major highways, shopping malls, restaurants, the Convention Centre, and so much more! This is a rare opportunity to own a move-in-ready, beautifully upgraded home in one of Brampton's most sought-after areas. Whether for your family or as an investment, 92 Jaffa Drive is a must-see. Don't miss out - book your showing today! (id:61239)
RE/MAX Gold Realty Inc.
1413 Costigan Road
Milton, Ontario
*See 3D Tour* Stunning 3 Br, 4 Bath Townhouse. Double Door Entrance, Open Concept FunctionalLayout. Hardwood Floor, Pot Lights, Crown Molding & California Shutters On Main Floor. FamilySize Kitchen W Quartz Counter Top & High-End S/S Appliances. Good Size Bedrooms. 2 Walk-InClosets In Master. Tastefully Finished Basement W Laminate Floor, Pot Lights, 3 Pc Bath, StoneAccent Wall &Electric Fireplace. Fully Finished Laundry Room W Tons Of Storage Space. A MustSee! (id:61239)
RE/MAX Gold Realty Inc.
Basement - 98 Centre Street N
Brampton, Ontario
One Bedroom Basement Apartment with Separate Entrance and Living Room and One Parking Available immediately. Full Kitchen & Laundry - Ideal for Professionals or Students! Situated in a quiet, safe neighborhood close to Brampton Down Town , Sub Way ,bus routes, ,Fully private unit with separate entrance. (id:61239)
RE/MAX Gold Realty Inc.
30 Greenwood Crescent E
Brampton, Ontario
Enjoy comfort and convenience in this well-maintained 3-bedroom, 1-bathroom semi-detached home(upper level). The home features laundry facilities, two designated parking spaces, and a bright, functional layout ideal for families or professionals .Located close to schools, public transit, shopping centres, and places of worship, this home offers the perfect blend of accessibility and lifestyle. Tenants pay 70% of all utilities. No Carpet in the home. (id:61239)
RE/MAX Gold Realty Inc.
0 Premium Way
Mississauga, Ontario
Vacant lot available in prestigious Cooksville, surrounded by multi-million-dollar custom homes. An incredible opportunity to design and build your dream residence in one of Mississaugas most sought-after neighbourhoods. Conveniently located just minutes from Port Credit, Square One, major malls, the QEW, schools, and local amenities.All major services are available at the lot line, including sewers, gas, and electrical, making your future build seamless. A rare chance to secure land in a prime location with endless potential. Easement from Premium way for Driveway to access lot. Survey Available. Zoning/Uses to be verified by Buyer/Buyers Agent (id:61239)
RE/MAX Gold Realty Inc.
111 - 1597 Rose Way
Milton, Ontario
Stunning Fernbrook -Built Townhome Featuring 3 spacious Bedrooms and 3 luxurious Full Bathrooms. Experience modern living in this bright and airy home. The chef-inspired, Gourmet White Kitchen is a true highlight, boasting Granite Countertops, an elegant White Subway-Tile Backsplash, and top-of-the-line Stainless Steel Appliances. A convenient Breakfast Bar and an impressive, large Utility/Pantry Closet ensure style meets function. Enjoy seamless indoor/outdoor living with a Spacious Private Balcony, perfect for morning coffee or evening entertaining. This exceptional unit includes Two Dedicated Parking Spots and is situated in a highly sought-after, Ideal Family-Friendly Location, offering unparalleled convenience and lifestyle. Ideal family-friendly location. Close to great schools and parks. Close to Sobeys plaza, Hwys, Milton GO, Wilfrid Laurier University Milton Campus, Milton & Oakville Hospitals, Niagara Escarpment, Rattlesnake Point Golf Course and more. (id:61239)
RE/MAX Gold Realty Inc.
552 Bessborough Drive
Milton, Ontario
Nestled on a premium lot with a breathtaking view of the Niagara Escarpment, this exceptional home at 552 Bessborough Drive offers a perfect blend of modern luxury, family comfort, and unmatched convenience. Located just steps from elementary and secondary schools, directly across from the Mattamy National Cycling Centre (Velodrome) and the upcoming Wilfrid Laurier University Campus, this residence is ideal for both families and professionals seeking a vibrant community lifestyle. Inside, you'll find a meticulously finished basement, a chef-inspired kitchen with granite countertops and extended upper cabinets, and a spacious main floor and den featuring engineered wood flooring. The welcoming foyer shines with porcelain tiles, while 9-foot ceilings, 2-34"casings, and 4-14" baseboards add a touch of elegance throughout. Modern upgrades include pot lights, a slim microwave/hood combo, and a Level-2 EV charging station-all designed to enhance convenience and sustainability. Step outside to a beautifully designed concrete patio and partial concrete front driveway that elevate both function and curb appeal. (id:61239)
RE/MAX Gold Realty Inc.
16804 Centreville Creek Road
Caledon, Ontario
Beautiful raised bungalow property in Caledon, offering the ground level and barn for lease. Features a custom gourmet kitchen, a large walnut breakfast bar, stainless steel appliances, and newly vinyl flooring throughout an open-concept living and dining area, freshly painted. The large barn provides ample space for storage, workshops, or keeping animals, making it perfect for those seeking a peaceful country lifestyle with practical amenities. Enjoy a spa inspired bath, cozy fireplace, and peaceful rural surroundings just minutes from town conveniences. (Lease includes ground level and barn only; upper level and pool not included.) (id:61239)
RE/MAX Gold Realty Inc.
0 2nd Line E
Mulmur, Ontario
Create your dream home on a ravine corner lot, boasting a walk-out basement and breathtaking views. Positioned next to a Sikh Temple at the junction of Hwy 89 and 2nd Line, this 0.63-acreparcel offers convenience and tranquility, just 12 minutes from Orangeville. With approval for up to 6500 sqft, including plans for a 5400 sqft house, you have the freedom to customize your ideal sanctuary. Embrace this exceptional opportunity for luxurious living in a stunning natural setting. Don't miss this chance. (id:61239)
RE/MAX Gold Realty Inc.
1401 - 840 Queens Plate Drive
Toronto, Ontario
Location, Location! Freshly painted, deep cleaned & newly renovated floors! Bright 2-bed, 2-bath unit on 14th floor with stunning SE views of Woodbine Racetrack. Modern layout with upgraded finishes. 1 parking & locker included. Steps to Woodbine Mall, grocery, schools, Humber College, Pearson Airport, hospital, transit & highways. Available immediately! (id:61239)
RE/MAX Gold Realty Inc.
Bsmt - 40 Barr Crescent
Brampton, Ontario
FOR RENT: Bright & Modern almost Brand New 2-Bedroom Legal Basement Apartment - Prime Brampton.Available immediately - now $1,800/month. This legal, move-in-ready basement apartment offers a private walk-up entrance, open-concept living/dining area, and modern kitchen with sleek finishes. Carpet-free, bright, and low-maintenance, it includes 2 bedrooms 1 full bathrooms, laundry and parking available. Tenant pays 35% utilities; tenant insurance required. Steps to Highway 410, top schools, parks, shopping, transit, and essential amenities. Perfect for small families or professionals seeking comfort, privacy, and convenience. Don't miss this rare Brampton rental - schedule your showing today! (id:61239)
RE/MAX Gold Realty Inc.
Upper - 40 Barr Crescent
Brampton, Ontario
For Lease - Beautifully upgraded 4-bedroom, 2.5-bath detached home in one of Brampton's most sought-after family neighbourhoods! This bright, modern residence features a carpet-free interior, open-concept main floor with separate living and family rooms, and a chef-inspired kitchen with stainless-steel appliances, ample storage, and stylish finishes. Four spacious bedrooms include a large primary suite with walk-in closet and private ensuite. Enjoy a private backyard with no rear neighbours-perfect for quiet relaxation. Convenient main-floor laundry, garage + driveway parking. Tenants pay 75% of utilities. Steps to excellent schools, parks, shopping, transit & highways. Ideal for families or professionals seeking a clean, move-in-ready home in a premium location. AAA tenants only; non-smokers. Available immediately! (id:61239)
RE/MAX Gold Realty Inc.
1906 - 55 Regent Park Boulevard
Toronto, Ontario
Luxury Furnished Studio Condo-Apartment On The 19th Floor With Unobstructed And Bright View. Excellent Amenities: 24Hr Concierge, Basketball & 2 Squash Courts, Gym, Yoga Lounge, Party Rm, Mixer Lounge, Outdoor Area W Bbqs. Steps To Dundas, College, Queen & King Streetcars. Aquatic Center Across The Street (Free). Minutes From Ryerson, Uoft, George Brown, Financial District, Hospitals, Eaton Centre, Entertainment, Shopping. (id:61239)
RE/MAX Gold Realty Inc.
327 Remembrance Road
Brampton, Ontario
Introducing a stunning lease property in the heart of Brampton, perfect for families seeking spacious living. This beautiful 4 bedroom home boasts 3 washrooms, ensuring ample convenience for everyone. Situated on a desirable corner lot, the property offers plenty of outdoor space and privacy. The interior features an open-concept layout, filled with natural light, ideal for entertaining or relaxing. Located in a family-friendly neighborhood, this home is close to schools, parks, and amenities, making it an excellent choice for your next rental. Don't miss the opportunity to make this charming property your new home! (id:61239)
RE/MAX Gold Realty Inc.
20 - 2468 Post Road
Oakville, Ontario
Welcome to your new home in the highly sought-after Preserve neighbourhood of Oakville! This stunning, freshly painted 2-bedroom, 2-bathroom stacked townhouse is move-in ready and perfect for first-time buyers, downsizers, or savvy investors. With a greatopen-concept layout, this home offers comfort and style in one of the most desirable areas of the city. The main floor features a bright andspacious living area, a modern kitchen with brand-new stainless steel appliances, and a convenient powder room and laundry. The secondfloor offers a private retreat with two generously sized bedrooms and a full bathroom. Enjoy the ultimate convenience with one undergroundparking spot and a dedicated locker for all your storage needs. If you require additional parking, there are extra spots available for rent fromother owners. The location is simply unbeatable, situated near Dundas Street West and Sixth Line, you're just moments away from everythingyou need. Walk to shopping centers, excellent schools, and beautiful parks. Enjoy easy access to public transit, Oakville Trafalgar MemorialHospital, and major highways, making your commute a breeze. Don't miss this opportunity to own a piece of Oakville's best! Flexiblepossession is available, so you can move in whenever you're ready. This is more than just a home; it's a lifestyle waiting for you. Schedule yourprivate showing today! (id:61239)
RE/MAX Gold Realty Inc.
6 - 264 Blair Road
Cambridge, Ontario
Upgraded and Almost New End Unit Townhouse Available for lease in great neighborhood . 4 bedroom House features modern design and luxurious finishes, Main floor has Two Bedrooms , Main Bedroom with Full En-suite .This Bungaloft house has open concept bonus or family room , 2 more bedrooms and a full washroom on 2nd floor. Close to Downtown Cambridge, 5 mins drive to Conestoga college Highway 401.Required Good Credit History, Job Letter, Pay Stub, References, Rental Applications, ID, First And Last Month Rent Deposit ,Tenant Content Insurance Required. (id:61239)
RE/MAX Gold Realty Inc.
36 Kayak Heights
Brampton, Ontario
Beautiful 3-storey townhome with a finished basement rec room in a highly sought-after family-friendly neighborhood. This well-designed home features 3 bedrooms, 3 washrooms, stainless steel appliances, tall kitchen cabinets, and a built-in garage. The generously sized primary bedroom includes large windows and a walk-in closet, while three additional bedrooms provide flexible space for family, guests, or a home office. Conveniently located minutes from Turnberry Golf Club, Trinity Common Mall, schools, parks, bus routes, and Hwy 410, with Heart Lake Conservation Area and Toronto Pearson Airport just a short drive away. An excellent opportunity for first-time buyers or investors book your private showing today! (id:61239)
RE/MAX Gold Realty Inc.
1615 Marina Drive
Fort Erie, Ontario
Welcome to 1615 Marina Drive, a meticulously designed, two-storey home built by the esteemed Marina Homes. Offering a seamless blend of modern luxury, thoughtful functionality, and timeless curb appeal, this property sets a new standard for contemporary living in the heart of Fort Erie. With 4 spacious bedrooms, 4 bathrooms, and a highly desirable location close to all amenities, this home presents an unmatched opportunity for families, professionals, and investors alike. This property is a true gem, offering sophisticated interiors with 9-footsmooth ceilings on the main floor, multiple living spaces, and a chef-inspired kitchen with stainless steel appliances. Whether you're hosting a family gathering, working from home, or enjoying quiet moments in your private backyard, this home caters to every aspect of modern living. Situated on a premium lot with a large backyard and featuring a double-car garage, this property provides exceptional value in one of Fort Erie's most sought-after communities. Its proximity to local schools, shopping centers, beaches, and golf courses, combined with easy access to major highways and the USA border, makes it ideal for those seeking convenience without compromising on quality or lifestyle. (id:61239)
RE/MAX Gold Realty Inc.
50 Willow Street
Caledon, Ontario
Stunning, Light-Filled Home in the heart of Bolton. Welcome to the perfect blend of modern living and small-town charm. This beautifully updated home offers spacious, open-concept living on an exceptional lot. Enjoy the convenience of being minutes away from everything you need including shopping, restaurants, coffee shops, parks, schools, highways and much more! Beautifully finished inside and out using quality materials and craftsmanship. What started its life as a small bungalow was ripped down to bare studs and extended upwards and to the side(2025). This home features new Electrical (2025), HVAC (2025), Plumbing (2025), Drywall (2025)and much more. This home features 4spacious bedrooms all with their own private full bathroom plus an additional full bathroom on the main floor. The basement has its own separate entrance and can be used as additional living space or can potentially be finished into income producing basement apartment. Enjoy parking for 9 cars on the driveway along with drive through access to the massive pool sized backyard that has potential for a garden suite, detached garage, or turn it into your backyard oasis! owner built in 2025 . All permits closed. Truly needs to be seen to be appreciated! (id:61239)
RE/MAX Gold Realty Inc.
32 Claremount Drive
Brampton, Ontario
Absolutely Stunning!!Detached 4-Bedroom, 4-Bathroom Home in the High-Demand Mayfield Village Community. Premium Ravine Lot North-facing with a walk-out basement and picturesque pond views. Extensive Builder Upgrades (~$200K as per seller) 9-ft smooth ceilings on the main floor, potlights, and hardwood floors throughout the main level and upper hallway. Gourmet Modern Kitchen Built-in high-end appliances and a bright breakfast area overlooking the ravine and pond. Spacious, Open-Concept Family Room Featuring a cozy gas fireplace. Luxurious Primary Suite Walk-in closet and a 5-piece ensuite. Generously Sized Bedrooms & Loft Perfect for a growing family. A rare find don't miss it! Close to schools, parks, bus stops, Walmart Supercentre, and Hwy410. (id:61239)
RE/MAX Gold Realty Inc.
1116 - 251 Jarvis Street
Toronto, Ontario
Airbnb & VRBO Positive Cashflow Property in the Heart of Toronto!Spectacular 3 Bed, 1 Bath Corner Suite With Over 1000 Sq Ft Of Total Space 750+ Sq Ft Interior + 250+ Sq Ft Wrap-Around Balcony Offering Breathtaking, Unobstructed Views Of Downtown Toronto From The 16th Floor! Floor-to-Ceiling Windows Fill The Unit With Natural Light And Offer Stunning Views From Every Room. Open-Concept Kitchen, Living, And Dining Space With Modern Finishes And Stainless Steel Appliances: Fridge, Stove, Built-In Dishwasher, Washer & Dryer. Maintained In Excellent Condition With Regular Upkeep. Comes With 1 Secure Underground Parking Spot & 1 Spacious Locker. Ideal For End-Users Or Investors Buyer Can Move In Or Continue Operating As A High-Demand, Year-Round Airbnb/VRBO With Super Positive Cashflow!Prime Downtown Location Steps To TTC, Eaton Centre, Toronto Metropolitan University (Formerly Ryerson), Yonge-Dundas Square, Restaurants, Cafes, Groceries & More. Walk Score 98. Transit Score 100. Everything At Your Doorstep! Top-Tier Amenities Include: Rooftop Sky Lounge, Five Rooftop Gardens (Totaling Approx. 16,000 Sq Ft), Outdoor Infinity Pool & Hot Tub, BBQ Areas, Fully Equipped Gym, Sauna & Yoga Room, Library, Study Lounges, Games/Media Room, Theatre Room, Guest Suites, Visitor Parking & 24-Hour Concierge. Enter Through A Stunning Lobby With High Ceilings And 5-Star Interior Finishes Truly A Premium Downtown Living Experience! (id:61239)
RE/MAX Gold Realty Inc.
114 - 155 Equestrian Way
Cambridge, Ontario
Beautiful brand-new townhome for lease never lived in! This modern 3-storey home offers 3 spacious bedrooms, 2 bathrooms, and a bright open-concept layout. The ground floor includes a single-car garage with extra parking and a versatile den that can be used as an office, extra living area, or guest room. The second floor features a stylish kitchen that opens to a sunny living and dining area, perfect for relaxing or entertaining. Upstairs, youll find three comfortable bedrooms, including a large primary suite with a walk-in closet and big windows. The home also has backyard access and inside entry from the garage for added convenience. Located close to Highways 401 and 8, its just 10 minutes from major shopping in Cambridge and Kitchener and near top employers like Toyota. A perfect mix of comfort, style, and convenienceready for you to move in! (id:61239)
RE/MAX Gold Realty Inc.

