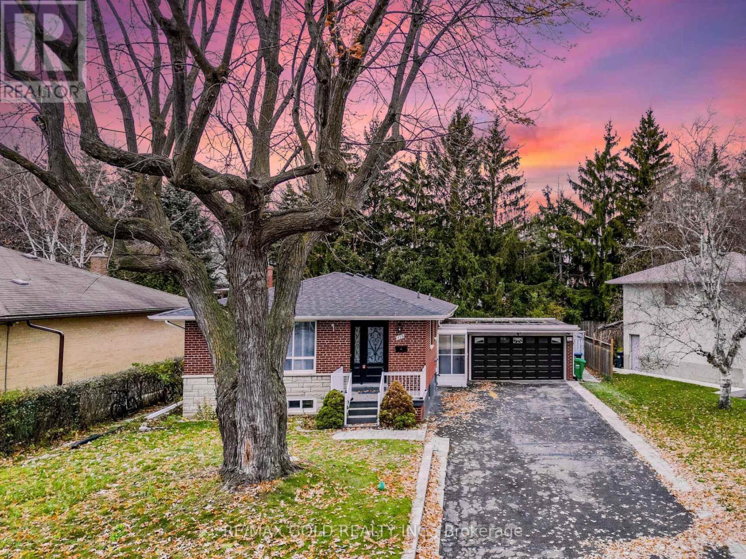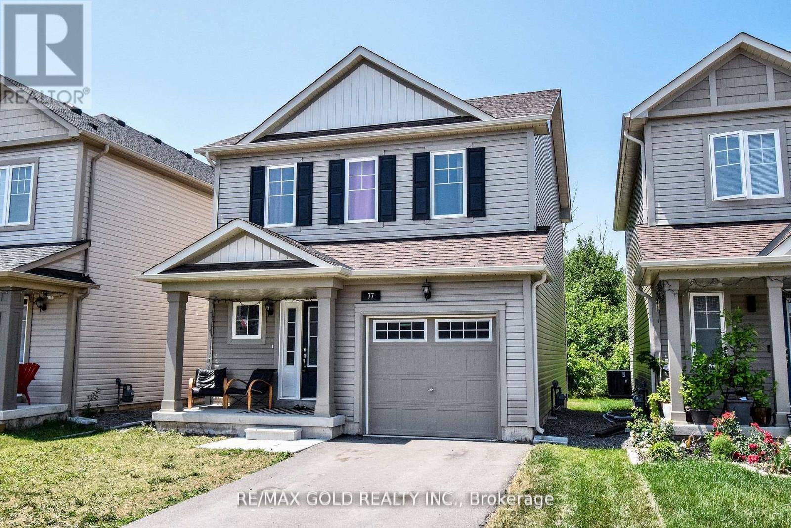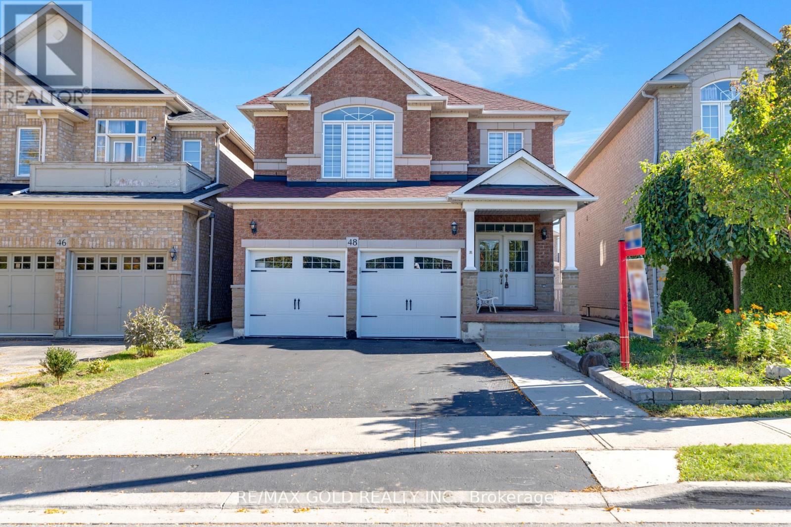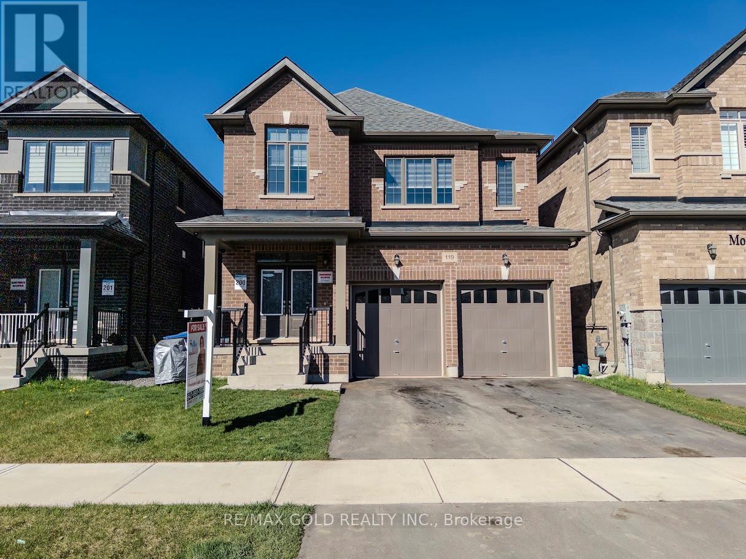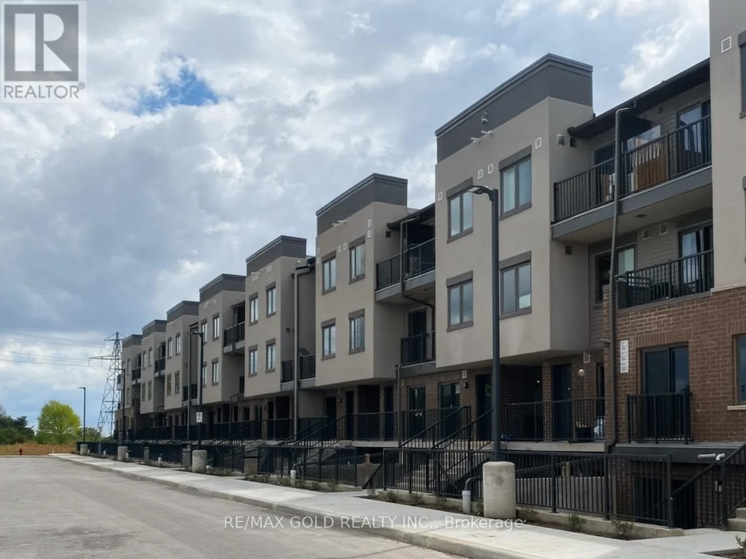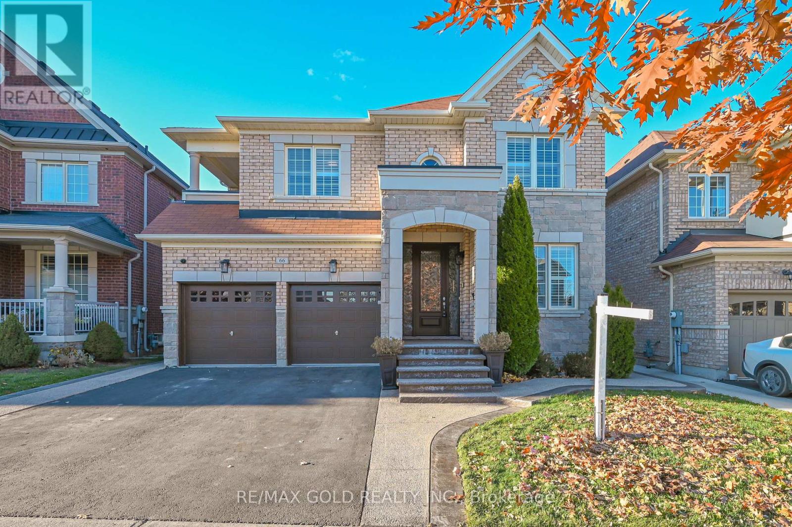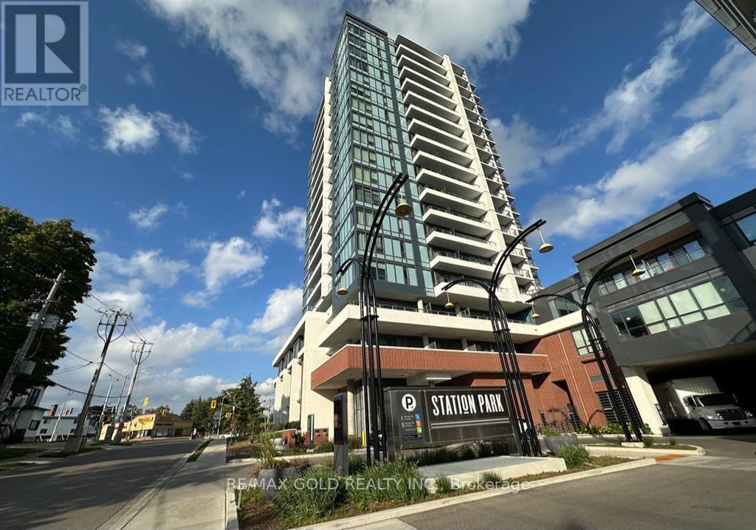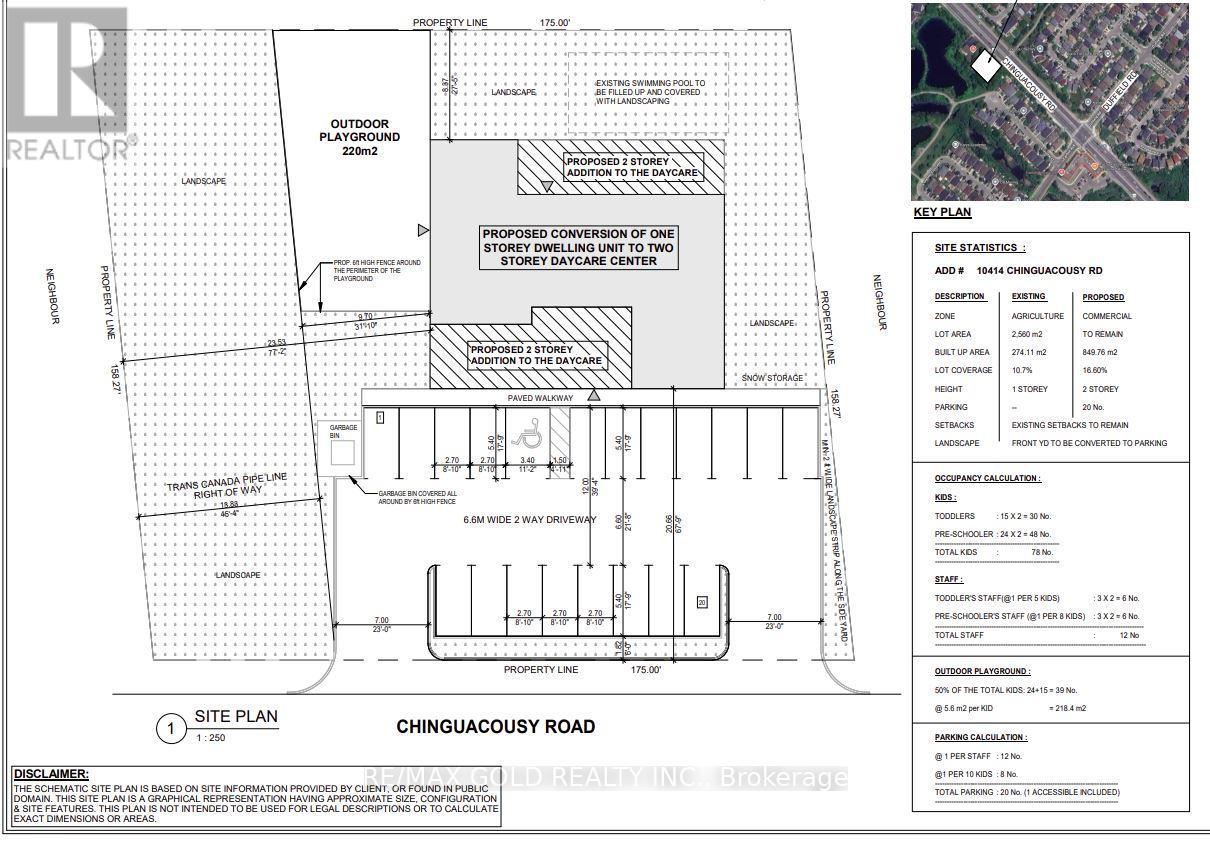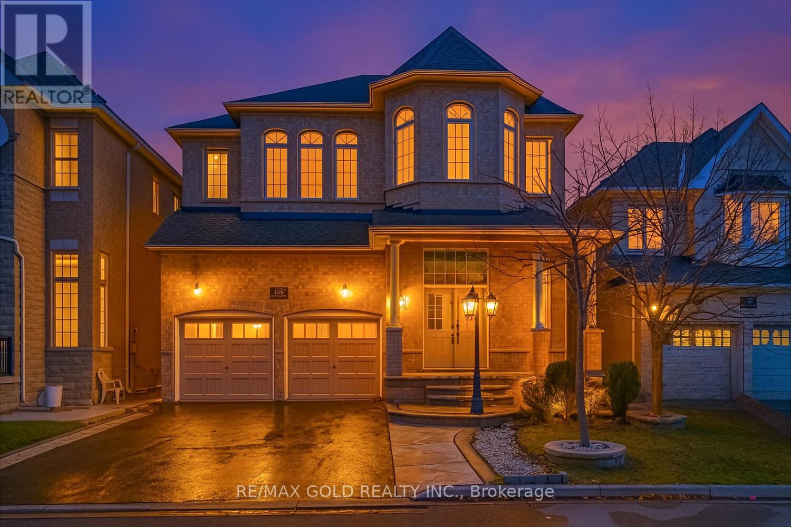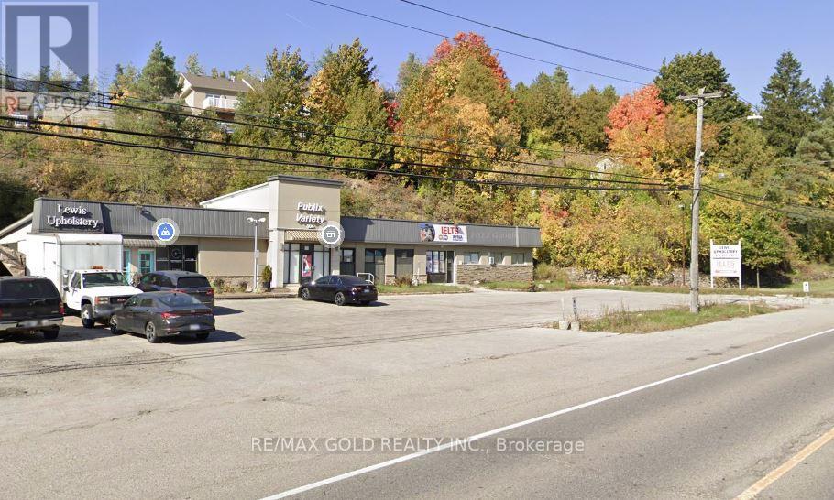179 Elizabeth Street S
Brampton, Ontario
Wow! This Is An Absolute Showstopper And A Must-See! Priced To Sell Immediately, Featuring Fully Luxury High-Quality Upgrades Throughout Home (Approx. $200,000 Spent)! This Stunning 3+2 Bedroom Raised Bungalow With A Legal 2-Bedroom Basement Apartment (With Potential To Add Two More Bedrooms Or Create A Totally Separate Unit!) Sits On A Premium 64' x 102' Mature Treed Lot With A Double Garage. This Home Offers An Incredible Blend Of Luxury, Space, Income Potential, And Functionality-Perfect For Large Families, Investors, Or Multi-Generational Living! The Main Floor Showcases A Well-Thought-Out Layout With Separate Living And Dining Rooms, While The Living Room Features A Beautiful, Open Concept Space With A Large Picture Window-Ideal For Entertaining Or Relaxing Evenings With The Family. The Home Gleams With Elegant Hardwood Flooring, Adding Warmth And Sophistication Throughout. The Gorgeous Chef's Kitchen Is Truly The Heart Of The Home, Featuring Quartz Countertops, A Stylish Backsplash, And Stainless Steel Appliances-Perfect For Daily Cooking Or Hosting Gatherings In Style! The Primary Bedroom Serves As A Private Retreat With A Closet, A Luxurious 3-Piece Ensuite, And Its Own Walk-Out To A Deck Overlooking The Ravine. The Main Level Also Includes Three Spacious Bedrooms And A Dedicated Laundry Room, Offering Maximum Convenience For Busy Families. The Legal 2-Bedroom Basement Apartment Comes With A Separate Entrance, Separate Laundry, Two Full Washrooms, Two Office Rooms And Fantastic Potential-Ideal For Rental Income, In-Law Living, Or Future Expansion (Potential For 2 Additional Bedrooms!). Two Car Garage With Car Charging Provision! Step Outside To A Massive Backyard Oasis With 2 Tire Deck, Perfect For Outdoor Dining, Family Gatherings, Or Simply Enjoying Nature In Your Own, A Thoughtful Layout, This Home Offers Unmatched Value And Endless Possibilities. Don't Miss Out On This Rare Opportunity-Schedule Your Private Viewing Today! Homes Like This Don't Last Long! (id:61239)
RE/MAX Gold Realty Inc.
77 Tumblewood Place
Welland, Ontario
Welcome to 77 Tumblewood Crescent, a well-maintained detached home offering over 1,900 square feet of finished space. Built in 2021, it features three bedrooms upstairs plus a finished basement with an extra bedroom and a full bathroom. The main floor includes nine-foot ceilings and hardwood flooring, giving the space a bright and open feel. The primary bedroom has a walk-in closet and a semi-ensuite bathroom for added comfort. The home backs onto green space, with no rear neighbours for extra privacy. This home is located in a quiet, newer area of Welland. You're just steps from the canal, walking trails, and parks, and minutes away from golf courses, schools, restaurants, shopping, and other essentials. Its also a short drive to Niagara Falls, the US border, and major highways. This is a solid home in a great location and its ready for you to move in and enjoy. (id:61239)
RE/MAX Gold Realty Inc.
48 Fountainview Way
Brampton, Ontario
Welcome to 48 Fountainview Way! This Beautiful Detached 4-Bedroom Home with 3 Full Washrooms on Second Floor And Sits On A Premium Lot With No Front Neighbours, Overlooking A Lake And Park. Home Features Engineered Hardwood Floor On Main And 2nd Level, 9' and Smooth Ceilings On The Main Floor, An Updated Kitchen, Updated Staircase, Updated Roof, Updated A/C, Updated Garage Doors, Double-Door Entry, Gas Fireplace, 2 Master Bedrooms, One With A Jacuzzi Tub. Freshly Painted, Pot Lights, Security Cameras, Its Ideally Located Close to Park, Hospital, Shopping, and Transit. The Home Also Includes A 2-Bedroom Basement Apartment With A Separate Entrance, Open-Concept Living/Dining, New Kitchen, And Full Bath, Perfect For Rental Or Extended Family. (id:61239)
RE/MAX Gold Realty Inc.
119 Petch Avenue
Caledon, Ontario
***Welcome To This Stunning Home In The Highly Sought-After Caledon Trails Community!*** This Beautiful 4-Bedroom, 4 Bathroom Detached House Features A Grand Double-Door Entry, *** Separate Family And Living Rooms, ***And Luxurious Hardwood Flooring Throughout.*** Enjoy 9-Foot Ceilings,*** A Modern Kitchen With Quartz Countertops, And A Convenient Servery Is Perfect for Entertaining And Family Gatherings. *** Premium Upgrades That Add Elegance And Style. Large Windows That Fill The Home With Natural Light. All Bedrooms Have Attached Bathrooms, And The Convenience Of Laundry On The 2nd Floor Makes Daily Living Effortless. Unfinished Basement Awaits Your Personal Touch And Creative Ideas. Ideally Located Close To Schools, Parks, Grocery Stores, And Hwy 410, This Home Offers The Perfect Balance Of Comfort And Convenience. Don't Miss Your Chance Book Your Showing Today! (id:61239)
RE/MAX Gold Realty Inc.
29 - 2720 North Park Drive
Brampton, Ontario
A well-established and successfully operating Shakes cafe is for sale, located at the busy intersection of Airport Road and NorthPark Drive in a 100% retail plaza. This 703.5 sq. ft. unit offers excellent exposure from two sides of the shop ensuring maximum visibility in a high-traffic area. It's an ideal opportunity for someone looking to start a new venture or relocate an existing business. Brand name EI's Lapte' is not for sale. The space is versatile and suitable for a variety of commercial uses, making it a smart investment in a prime location. The plaza features major brand-name tenants including BMO, CIBC, LCBO, KFC, Tim Hortons, LA Fitness, Wendys, and Swiss Chalet, offering strong foot traffic and brand synergy. Ample parking is available on-site, and the location is conveniently close to Brampton Civic Hospital and Highway 407, providing excellent accessibility for both customers and staff. (id:61239)
RE/MAX Gold Realty Inc.
C48 - 370 Fisher Mills Road
Cambridge, Ontario
Brand new stacked townhome in the desirable Hespeler community featuring 2 Bed and 2.5 Bath. This bright upper-level unit offers large windows, laminate flooring throughout, stainless steel appliances, quartz countertops, and a clear open view. Conveniently located just 5 minutes from Highway 401 and Downtown Cambridge and only 20 minutes to Kitchener, Guelph, and Waterloo. Close to all major amenities with school bus stops nearby, public transit access, parks, library, and shopping plazas. (id:61239)
RE/MAX Gold Realty Inc.
66 Kalmia Road
Brampton, Ontario
***LEGAL 2 BEDROOM BASEMENT*** Stunning!! 5-Bedroom, 6-Washroom Luxury Home In The Highly Sought-After Credit Valley Community! Offering Approx. 3,400 Sq Ft Of Exceptional Living Space Plus A Professionally Finished Legal 2-Bedroom Basement Apartment With A Separate Side Entrance-Perfect For Rental Income Or Extended Family. This Home Sits On A Premium 44.04 Ft x 100.16 Ft Lot And Is Filled With Natural Light Throughout. Main Floor Features A Spacious Bedroom/Office With A Large windows Nearby-Ideal for Guests, Seniors, Or Work-From-Home Needs. Elegant Living And Dining Areas With Upgraded Lighting, Hardwood Floors, And High-End Finishes. The Family Room Boasts A Modern Gas Fireplace And Large Windows Overlooking The Yard. The Upgraded Kitchen Includes Quartz Counters, Stainless Steel Appliances, Extended Cabinets, And A Large Bat-In Area, California Shutter All In House, Second Floor Offers 5 Generous Bedrooms, Each With Access To An Ensuite Washroom. The Primary Bedroom Includes A Large Walk-In Closet And A Luxurious 5-Po Spa-Like Ensuite, The Fully Finished Basement Includes A Large Legal 2-Bedroom Apartment With Living Area, Full Kitchen, Bathroom, And Separate Laundry, Plus A Separate Private Theatre Room With Its Own Full Washroom-Perfect For Movie Nights Or Personal Use, Tons Of Upgrades Throughout: Hardwood Floors, Pot Lights, Designer Fixtures, Modern Kitchen, Upgraded Bathrooms, And Custom Finishes. Enjoy A Big Private Backyard Featuring A Beautiful Gazebo And Storage Shed-Perfect For Entertaining, Gardening, Or Outdoor Relaxation. An Incredible Opportunity To Own A Spacious, Upgraded Home In One Of Brampton's Most Popular And Family-Friendly Neighbourhoods. Close To Top Schools, Transit, Mount Pleasant GO, Shopping, Trails, And All Major Amenities. A Must See! (id:61239)
RE/MAX Gold Realty Inc.
511 - 5 Wellington Street S
Kitchener, Ontario
Amazing 1 Bedroom plus Den on 5th Floor at Station Park's Union Tower-1. Enjoy beautiful views of Uptown Waterloo in an expansive urban living setting. Spacious den offers a space that could be used for work/study/play. Upgrades: gourmet kitchen with soft close drawers. Includes: storage locker, smart-suite entry, high efficiency front-loading stacked washer/dryer, WIFI-enabled hotspots throughout all common areas, fast-charge ev parking, secure parcel room enabled with electronic delivery system, 9 feet ceilings, light vinyl wide plank flooring throughout. Kitchen includes built-in stainless-steel appliances, quartz countertops and contemporary tile backsplash. Walking distance to Google, Go Train Station, Grand River hospital, coffeeshops, restaurants and retail stores. Steps away from LRT stop (Central Station), GRT bus stops 1893/1896(route#6/7/8), and future multi-modal transit hub. 15 minutes commute to both Universities and walking distance to McMaster's School of Medicine and School of Pharmacy. Amenities includes Fitness area, Peloton studio, Indoor lounge area/bar/seating, Bookable private dining area equipped with kitchen/dining table/lounge seating, Outdoor natural gas BBQ's with bookable private dining areas, Private hydro pool swim spa/hot tub, Dual-Bowling lanes with semi-private banquette seating and a Concierge desk support for resident support. Lots of outdoor amenities such as outdoor skating rink, ground floor retail stores, restaurants and grocery store are planned in the future. Game areas, yoga studios, music jam areas, co-working room, outdoor bookable private cabanas, kids play area. Station Parks is one of the futuristic developments located in K-W area, grab the opportunity to live/work/play here, be where the heart of the city is! (id:61239)
RE/MAX Gold Realty Inc.
10414 Chinguacousy Road
Brampton, Ontario
Fully Renovated 5 Bedroom Bungalow Situated On Large Fenced Lot (175"X147") Separate Family Rm, 2 Master Bedrooms With Full Ensuite, Full Size I/G Pool In Backyard (currently closed), Backing Onto Ravine. Upgrades Includes Hand Scraped Wood Floors And Porcelain Flooring, 5" Base Boards, New Kit Cabinets With Quartz C/Tops And Backsplash. All 5 Washrooms Have Been Updated. High End B/I Appliances, Pot lights, Finished Basement With Sep Entrance. Seller Currently pursuing application to convert to Day Care facility. (id:61239)
RE/MAX Gold Realty Inc.
106 Watsonbrook Drive
Brampton, Ontario
Wow! Situated on an impressive 41+ ft wide lot, This absolutely gorgeous detached home in the highly sought-after Springdale area, This beautiful home offers 4 spacious bedrooms, 3 full baths on the second floor, and a fully finished basement with 3 bedrooms and a separate entrance. Features include a large living and dining room, separate family room with impressive 12-foot ceilings on the main floor, Sep den (office), Oak modern stairs. Everything is upgraded with exceptional taste and top-quality finishes. Conveniently located close to parks, schools, Hwy-410, library, hospital, Chalo FreshCo, McDonald's Plaza, and more-don't miss this amazing opportunity! (id:61239)
RE/MAX Gold Realty Inc.
66 - 50 Strathaven Drive
Mississauga, Ontario
Welcome to this bright and modern 3-bedroom, 3-bathroom Tridel-built townhome offering afunctional open-concept layout with abundant east and west-facing natural light. The versatile ground-level room can easily serve as a 4th bedroom, home office, or media space. The upgraded kitchen features elegant quartz countertops, a stylish backsplash, and a convenient breakfast bar-perfect for family living and entertaining. Step outside to a private west-facing patio and fenced yard, with direct access to the garage, extra driveway parking, and visitor parking right in front. Enjoy community amenities including a swimming pool and playground, ideal for families. Perfectly located just minutes from Square One, top-rated schools, public transit, and major highways (403/401/407/427), this home offers comfort, style, and unmatched convenience in one of Mississauga's most desirable neighborhoods. Don't miss this fantastic ownership opportunity! (id:61239)
RE/MAX Gold Realty Inc.
800-808 York Road
Guelph, Ontario
Excellent Opportunity To Acquire A Neighbourhood Plaza. 3,750 Sq.Ft Of Retail Area Plus One Apartment On 2nd Fl. Located On Busy York Rd, 4 Lane Main Road In Near Future. Close To Under-Serviced Large Residential Area. 5 Min. Drive To Guelph University. Permitted Usage: Restaurant, Commercial Entertainment, Hotel, Repair Services, Recreation Centre, And Vehicle Sales. Great Opportunity For The Investor Or End User. Opportunity To Develop Multi-Residential. Currently 1 unit vacant (interested potential tenant ) Potential Net Income of $113,500 with 100% occupancy. Priced at $600 psf Retail area and 5 % Cap rate. (id:61239)
RE/MAX Gold Realty Inc.

