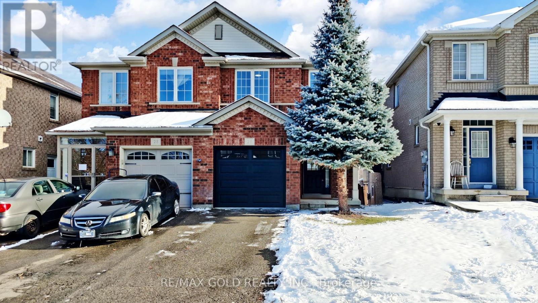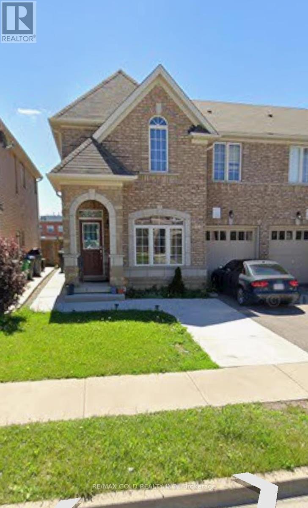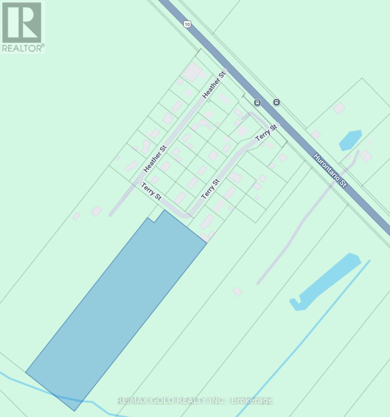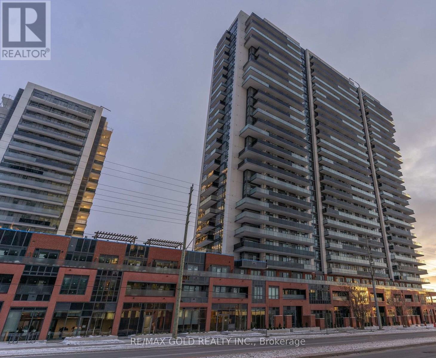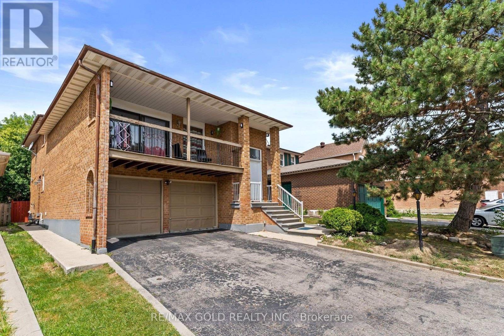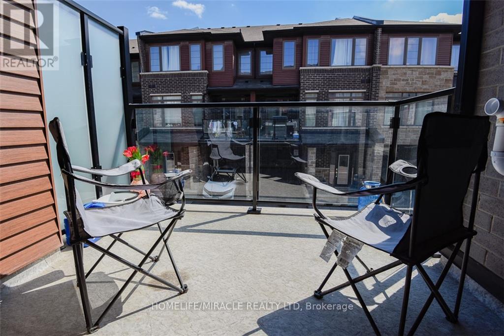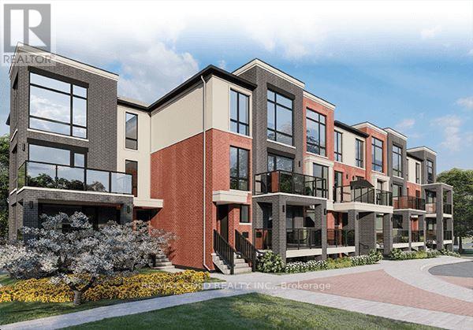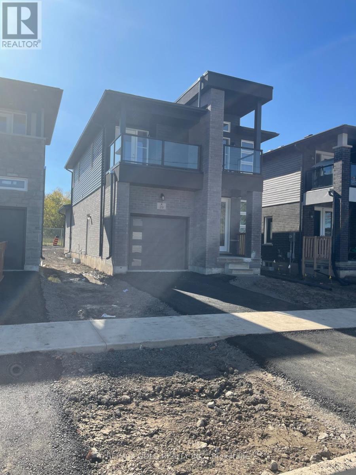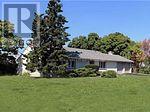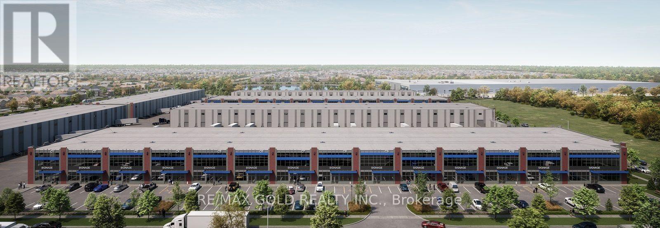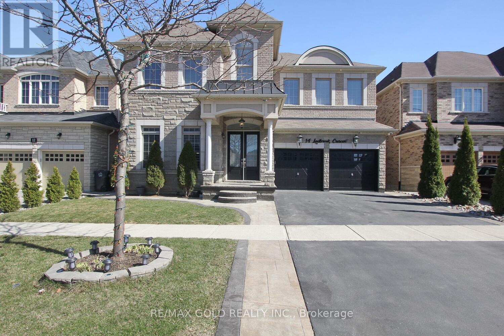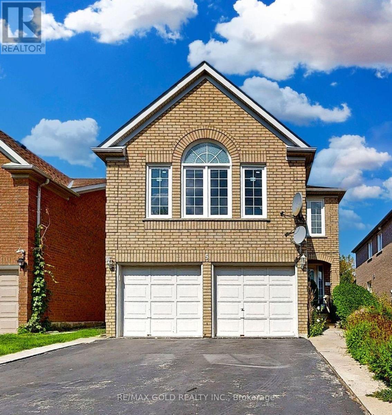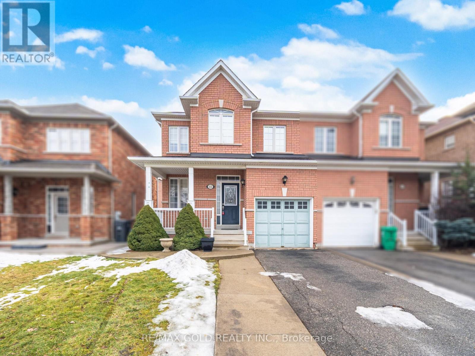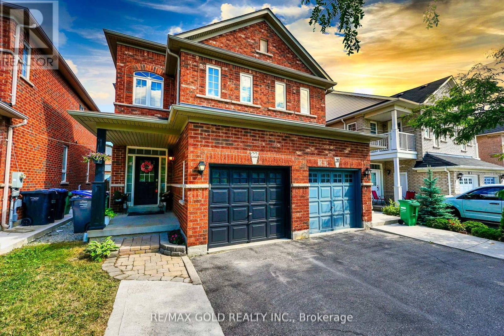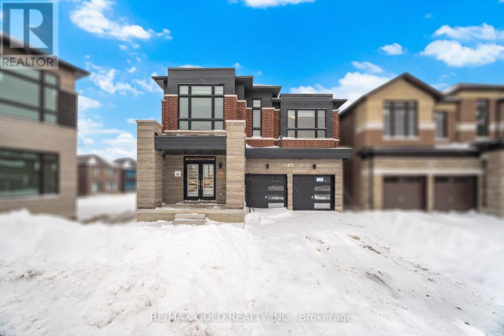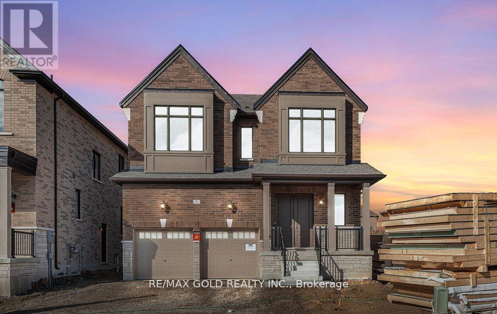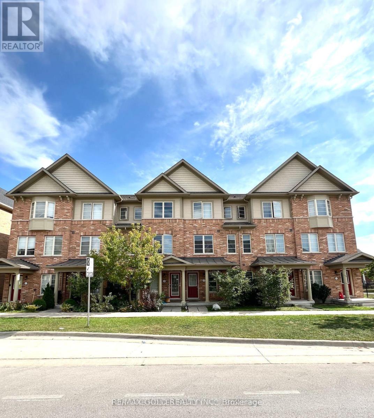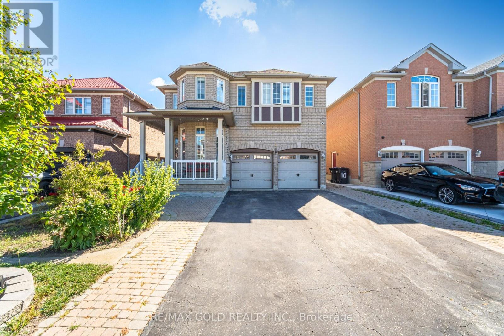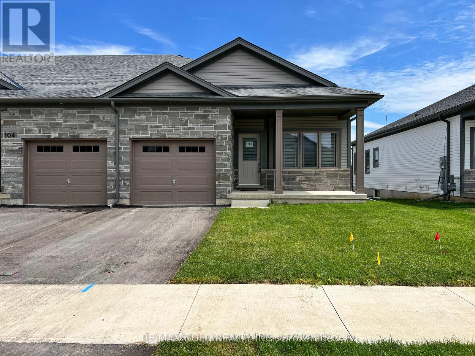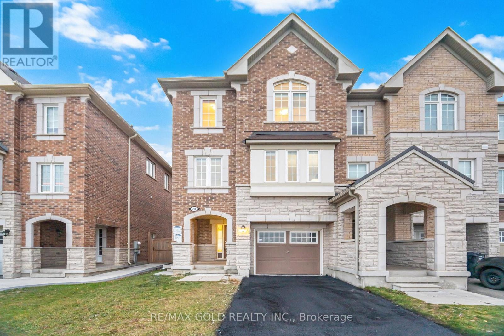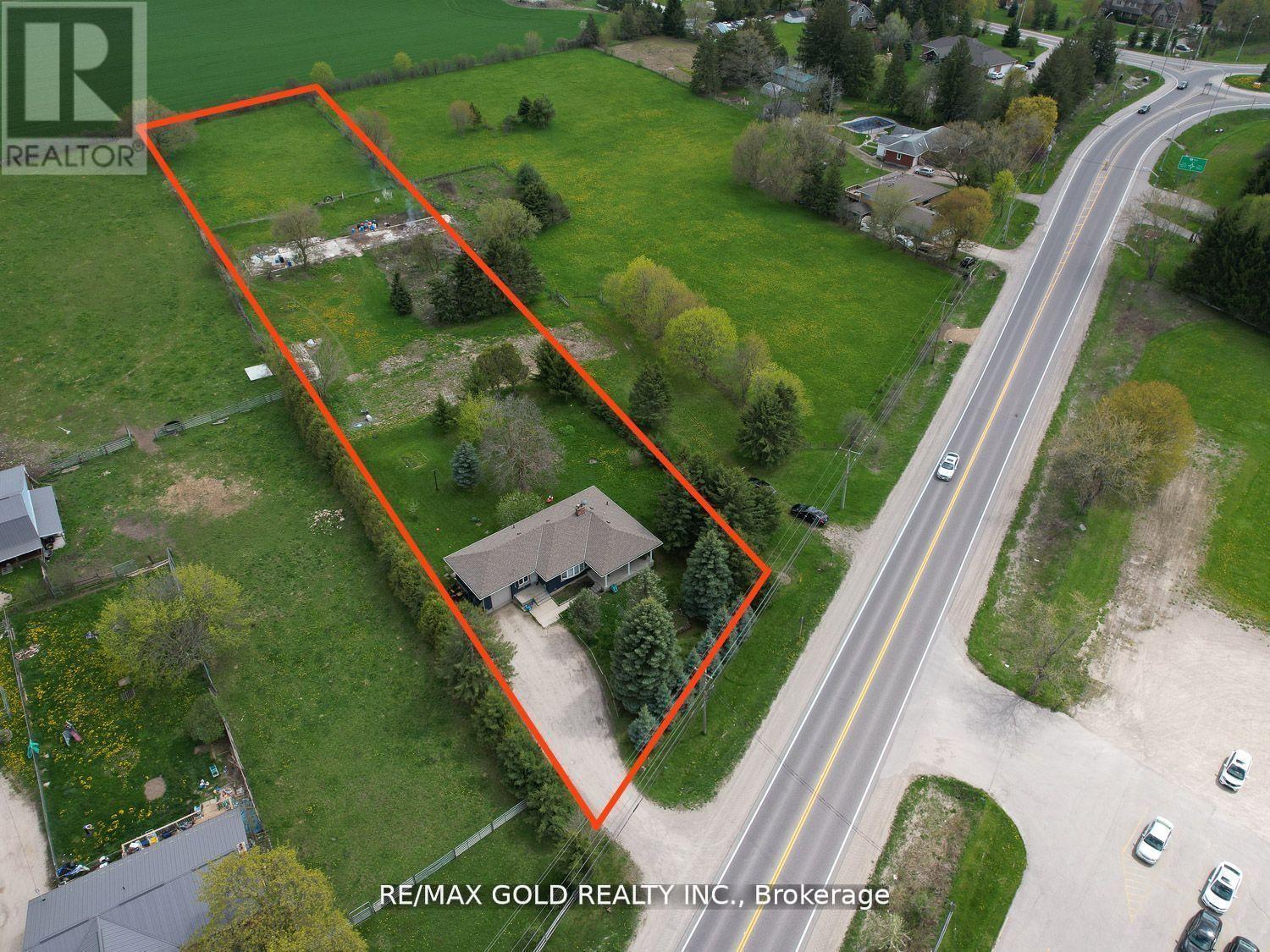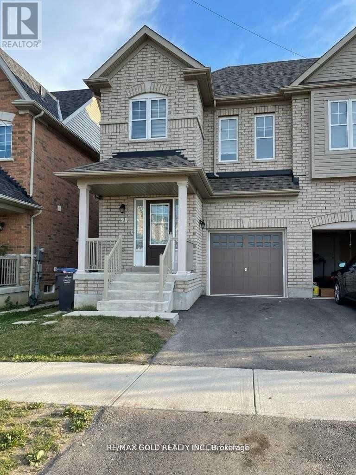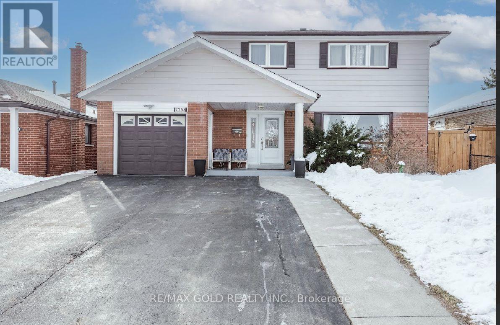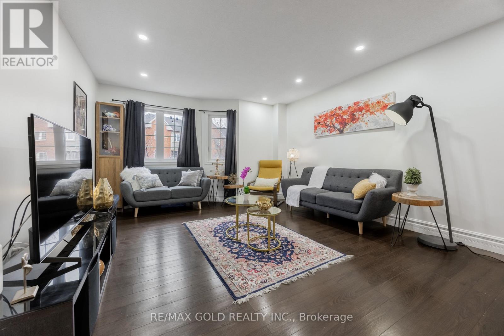26 Applegrove Court
Brampton, Ontario
Stunning Newly renovated 3 bed 3 bath semi detached in a great location, Open concept living and dining with Updated Kitchen with Quartz counter top, subway tile back splash and porcelain tiles. Pot lights with smooth ceilings on main floor. Carpet free home. Spacious rec room with gas fireplace in Basement which can be easily renovated to a legal second unit with separate side entrance. Spacious Master bedroom has a walk in closet and fully updated Ensuite with a stand up shower and linen closet. Beautifully renovated Main washroom with 2 more spacious bedrooms on second floor. Excellent location, walking distance to shopping, Brampton Civic Hospital, Banks, Mc Donald's, Freshco and transit. (id:61239)
RE/MAX Gold Realty Inc.
45 Education Road
Brampton, Ontario
Well-maintained Semi- Detached in the most Sort after Neighborhood of Bram East with unmatched convenience, right on the Vaughan border and just minutes to Highways 50, 427 and 407.Good-size family room - perfect for everyday living and gatherings. Separate living and formal dining rooms - ideal for entertaining and family meals. Well-maintained interior with generous natural light and practical layout. Close to schools, parks, shopping, public transit and a wide range of dining options - everything your family needs is nearby. Excellent commuter access. (id:61239)
RE/MAX Gold Realty Inc.
21 Terry Street
Caledon, Ontario
A Great Opportunity At A Great Price To Invest In Prime Land Adjacent To Existing Sub Division Of About 30 Wide Lot Homes. 10 Acres Of Rectangular Flat Land At A Great Price Considering The Potential. Build Your Dream Home Or Keep As A Future Investment With Great Potential For Growth. Just North Of Caledon Village & Proposed Highway 413 And Less Than 10 Minutes Drive To High Growth Town Of Orangeville And 10-15 Minute Drive To Brampton. Hydro, Municipal Water And Gas Available On Terry Street. (id:61239)
RE/MAX Gold Realty Inc.
1206 - 2545 Simcoe Street N
Oshawa, Ontario
Rarely offered 3 bedroom 2 Bathroom condo with 2 large balconies in a spectacular new building offering bright open concept living with a functional layout. See the CN Tower skyline on a clear day. 927 sq ft suite + 250 sq ft balcony. Luxury resort style living with amenities including front desk/concierge, high end yoga studio, fitness centre and separate spin class studio, pet spa, business centre for entrepreneurs, party room & more! Modern kitchen boasts stainless steel appliances including built-in dishwasher, quartz countertops, and elegant backsplash. Convenient location, in close proximity to the 407 and 412, minutes away from Ontario Tech University, Costco, Canadian Brew House, Restaurants, Shopping, and the RIOCAN Shopping Centre. (id:61239)
RE/MAX Gold Realty Inc.
14 Albemarle Court
Brampton, Ontario
Welcome to 14 Albemarle Crt, a one-of-a-kind 5-level backsplit on a quiet, family-friendly court in Brampton's Heart Lake area. This bright, spacious home offers amazing flexibility with a legal basement apartment plus a third self-contained unit with its own separate entrance-perfect for rental income, multi-generational living, or a private home office. The main level features sun-filled living and dining areas with a cozy balcony, and the fully renovated upper kitchen shines with quartz counters, stainless steel appliances, a modern backsplash, and lots of storage. You'll love the three roomy bedrooms on the main floors, multiple living spaces across the split levels for easy entertaining or quiet retreats, and the warm natural light throughout. Outside, enjoy a generous lot with a wooden deck, a handy storage shed, and a large driveway for plenty of parking. The location is a standout-steps to schools, parks, and trails, minutes to Heart Lake Conservation Area, close to shopping and dining at Trinity Common, convenient public transit, and quick access to Highway 410. Move-in ready and loaded with potential, this home is ideal for investors, growing families, and first-time buyers alike. (id:61239)
RE/MAX Gold Realty Inc.
130 - 30 Times Square Boulevard
Hamilton, Ontario
Welcome to this modern Losani-built urban townhouse located in the sought-after Madison Central Park community. This beautifully maintained 3-bedroom, 3-washroom home is only 6 years old and offers exceptional convenience with walking-distance access to plazas, grocery stores, parks, a community center, and scenic conservation-area trails. Featuring 9 ft ceilings, an open-concept floor plan, and a bright balcony, the home is filled with natural light throughout. The interior includes wood/vinyl flooring, pot lights, and quartz/granite countertops in both the kitchen and bathrooms. The stylish kitchen boasts tall shaker-style cabinets, pot & pan drawers, stainless steel appliances, and a convenient breakfast bar-ideal for both everyday living and entertaining. (id:61239)
RE/MAX Gold Realty Inc.
24 - 65 Romilly Avenue
Brampton, Ontario
Welcome to this stunning one-year-old end-unit stacked townhouse offering 2 spacious bedrooms and 2 modern bathrooms in the highly sought-after Northwest Brampton community, featuring a bright open-concept layout filled with natural light, a sleek contemporary kitchen with quartz countertops, stainless steel appliances, ample cabinetry and a functional breakfast bar, ideal for both everyday living and entertaining, along with the added privacy of an end unit and a smart, efficient floor plan, all conveniently located just minutes from Mount Pleasant GO Station and close to schools, grocery stores, shopping plazas, banks, restaurants, and transit. This is an excellent opportunity for first-time buyers, downsizers, or investors in a thriving neighbourhood. (id:61239)
RE/MAX Gold Realty Inc.
29 Laugher Avenue
Welland, Ontario
One Year Old!! Spacious Detached House for Lease In Welland. 3-bedroom, 2.5 bathroom, 2 Balconies, Open-concept layout, Brand New Appliances in the Kitchen, Great Room with big windows. Hardwood floors at the main floor. Main floor laundry room and the luxury of a newly constructed build with high-quality finishes. (id:61239)
RE/MAX Gold Realty Inc.
34 De Jong Drive
Mississauga, Ontario
Gorgeous Renovated Bungalow With Double Car Garage On A Rare 120X80 Ft Lot W/No Sidewalk & Generous 6 Car Driveway In The High Demand Super-School Neighborhood Of Vista Heights. Awesome South Facing Orientation! Beautifully Updated W/Modern Kitchen Featuring Granite Counters, Custom Backsplash S/S Appliances, Engineered Hardwood And More. Two Renovated Full Bathrooms. Open Concept Living Room. Fully Fenced Back Yard. (id:61239)
RE/MAX Gold Realty Inc.
A9 - 10900 Dixie Road
Brampton, Ontario
Prime Opportunity - Brand-New 3,297 sq ft Retail/Industrial Hybrid in Brampton's Dixie Inspire Commercial Node. Take advantage of this exceptional chance to own a modern, high-visibility unit in one of Brampton's most sought-after commercial hubs. The unit features a 28 ft clear height, a dock-level loading door with 53-ft trailer access, and ample on-site parking, combining functionality and flexibility. With dual zoning (SC-2259 & M1-2262), the space supports a wide range of uses, including retail, industrial, office, showroom, light manufacturing, and service-based operations. Delivered in shell condition and ready for full customization, the unit can be tailored to meet your specific operational or investment needs. Strategically located just minutes from Highway 410 and major arterial routes, and surrounded by established residential neighbourhoods, the property offers excellent access to a growing customer base and workforce. This high-exposure unit presents a unique opportunity for businesses seeking a prominent presence in a thriving commercial corridor. (id:61239)
RE/MAX Gold Realty Inc.
14 Ladbrook Crescent
Brampton, Ontario
Beautiful very well kept 4560 Sq feet Home in Brampton's most desirable Area. Luxury 5 Bedroom Home converted to 4bedroom 2 master bedrooms, Nice welcoming Foyer with 18 feet ceiling,10 feet ceiling on main floor 9feet ceiling on second floor, Main floor office, Modern kitchen with granite counter top and high end appliances. 3 bedroom finished basement with sept ent. beautiful backyard with stamped Concreate done. close to hwy 401,hwy 407,Schools and bus service. (id:61239)
RE/MAX Gold Realty Inc.
5 Rangeland Road
Brampton, Ontario
Welcome to this exceptional home located in the prestigious Springdale neighborhood. This beautifully maintained property features hardwood flooring throughout the main living areas and a recently updated kitchen complete with soft-close cabinets and drawers, granite countertops, and a stylish marble subway tile backsplash. The kitchen seamlessly opens to a screened-in patio overlooking a private backyard, perfect for relaxing or entertaining. The spacious primary bedroom includes a 4-piece ensuite, providing comfort and privacy. The fully finished basement is an added bonus, featuring an additional bedroom, a full kitchen, a full washroom, and a separate laundry area, all with a private entrance-ideal for extended family or potential rental income. Conveniently located steps from schools, parks, shopping, Trinity Commons Mall, and the hospital, with easy access to Hwy 410 and public transit, this home offers the perfect blend of comfort, functionality, and prime location. (id:61239)
RE/MAX Gold Realty Inc.
15 Prudhomme Drive
Brampton, Ontario
Welcome to this never-before-listed semi-detached home in a prime location! Offering approximately 1500 above sq ft of bright, open-concept living, this property is perfect for families, first-time buyers, or downsizers. The spacious main floor features an inviting layout ideal for entertaining, with a seamless flow between living, breakfast, and kitchen areas. Major mechanicals have been updated for peace of mind, including furnace (2022), A/C (2022), hot water tank (2022, owned), and roof (2022). Upstairs you'll find generously sized bedrooms, ample closet space, and natural light throughout. Private backyard for relaxing, gardening, or family time. Close to schools, parks, shopping, transit, and all amenities-this is a rare opportunity to own a well-maintained home in a highly sought-after neighbourhood. Don't miss your chance-homes like this don't come to market often. (id:61239)
RE/MAX Gold Realty Inc.
22 Nathaniel Crescent
Brampton, Ontario
Welcome to 22 Nathaniel Crescent a well-maintained and income-generating 3+1 bedroom, 4-bathroom semi-detached home nestled in one of Brampton's most convenient and family-oriented neighborhoods. The property features a functional layout with a bright and spacious main floor, a large eat-in kitchen with stainless steel appliances, and a walk-out to a private backyard. Upstairs, you'll find 3 generously sized bedrooms, including a primary suite with a 4-piece ensuite and walk-in closet. The professionally finished basement studio offers a separate entrance, 1 bedroom, a full bath, and a second kitchenette ideal for extended family use or income potential. Leased at $4400 a month, this home is a turnkey investment with strong cash flow and reliable tenants in place. Located just minutes from Hwy 407, 410, 401 public transit, schools, Mall, parks, hospital, and other major amenities, this is an ideal opportunity for investors, first-time buyers with rental income goals, or families needing multi-generational space. (id:61239)
RE/MAX Gold Realty Inc.
40 Aveena Road
Brampton, Ontario
4084 Sq Ft As Per Mpac!! Come & Check Out This 6 Bedrooms, 6 Washrooms Fully Detached Newly Built Home Backing Onto A Ravine Lot. Main Floor Features Separate Family Room, Sep Living, Sep Dining Room & Huge Den. Hardwood Floor Throughout The Main & Second Floor. Primary Bedroom On Main Floor With Ensuite Bath & Closet. Kitchen Is Equipped With Granite Countertops & S/S Appliances. Second Floor Offers 5 Spacious Bedrooms & 4 Full Washrooms. Master Bedroom With 5 Pc Ensuite Bath & Walk-in Closet. Great Location Close To All Amenities, Schools, Hwy, Transit, Shopping Mall & Many More. (id:61239)
RE/MAX Gold Realty Inc.
8 Boswell Drive
Brampton, Ontario
Welcome to this stunning, brand-new home, completed in November 2025, located in the prestigious Castle Mile community in Brampton. This exquisite 3,266 square foot home features four spacious bedrooms and three well-appointed washrooms on the second floor. The main level boasts a separate living, dining, and family room with an electric Fireplace that is perfect for entertaining, along with a functional kitchen that includes a central island and a cozy breakfast area. The home is highlighted by its grand eight-foot front door, smooth raised ceilings on the main level, and nine-foot ceilings throughout. Elegant glazed windows and a sleek stained oak staircase with iron pickets add a touch of luxury. This property is equipped with a 200-amp electrical service and has an EV charger and central vacuum rough-in, perfect for modern needs. Plus, there's a separate entrance to the basement, offering flexibility for additional living space. Nestled on a generous pie-shaped lot, this home combines elegance, functionality, and convenience in one perfect package. Located close to top-rated schools, parks, transit, shopping, and Hwy 427 & 407. (id:61239)
RE/MAX Gold Realty Inc.
161 Inspire Boulevard
Brampton, Ontario
Are you looking for a spacious rental in one of Brampton's most sought-after communities? Welcome to 161 Inspire Blvd! This beautifully maintained 2,100 sq. ft. freehold townhouse features hardwood flooring on the main and second levels, an oak staircase, maple kitchen cabinets, stainless steel appliances, and convenient garage access. Offers 3 generous bedrooms plus a loft on the second floor, with the option for a 4th bedroom. Located in a high-demand neighborhood close to schools, shopping, malls, plazas, Hwy 410, parks, and the Mayfield Community Centre. Immaculately maintained and sure to impress-don't miss this opportunity! (id:61239)
RE/MAX Gold Realty Inc.
8 Goreridge Crescent
Brampton, Ontario
Aprx 3100 Sq Ft!! Come & Check Out This 5 + 3 Bedrooms, 6 Washrooms Fully Detached Luxurious House. Second Floor Offers 5 Spacious Bedrooms & 4 Full Washrooms. Comes With Finished Legal Basement With Sep Entrance Registered As Second Dwelling. Main Floor Features Separate Family Room, Sep Living, Sep Dining Room & Huge Den. 9 Ft Ceiling On The Main Floor. Hardwood & Pot Lights Throughout The Main Floor. Upgraded Kitchen Is Equipped With S/S Appliances & Breakfast Area With W/O To Yard. Master Bedroom With Ensuite Bath & Walk-in Closet. Finished Legal Basement Features 3 Bedrooms, Kitchen & Full Washroom. Interlocking At The Front And Concrete In The Backyard. (id:61239)
RE/MAX Gold Realty Inc.
102 Cheryl Avenue
North Perth, Ontario
Welcome to this stunning one-year-old bungalow townhouse located in the new community of Atwood Station. This end unit features 2 bedrooms and 2 full bathrooms, boasting numerous upgrades throughout. Enjoy the spacious 9 ft ceilings and a serene pond view from the backyard. The gorgeous kitchen is equipped with upgraded cabinets, stainless steel appliances, and a quartz countertop. The primary bedroom offers a walk-in closet and a 3-pieceensuite. Conveniently situated just a short drive from all amenities, including grocery stores, banks, schools, and parks, this home is move-in ready! (id:61239)
RE/MAX Gold Realty Inc.
75 Baycliffe Crescent
Brampton, Ontario
Come & Check Out This Very Well Maintained End Unit Freehold Townhouse With Private Driveway. Comes With Walk-Out Finished Basement With One Bedroom & Full Washroom. Second Floor Features Spacious Family Room, Combined Living & Dining Room. Upgraded Kitchen Is Equipped With Quartz Countertop, S/S Appliances & Breakfast Area. Third Floor Features 3 Good Size Bedrooms & 2 Full Washrooms. Master Bedroom With Ensuite Bath & Walk-in Closet. Close To all Amenities: School, Park, Library, Transit & Walking Distance To Mount Pleasant Go Station. (id:61239)
RE/MAX Gold Realty Inc.
8017 Highway 7 S
Guelph/eramosa, Ontario
Great Opportunity To Purchase This Completely Renovated 3 Bedroom Bungalow With Finished Basement, Situated On 2 - Acre Lot With Approx. 142.82 Feet Frontage On Highway 7, Great Location For Future Development Or To Built A Custom Home, All Brick Bungalow With Separate Dining & Living, Walk-Out To Backyard And Separate Front Entrance. Fully Finished Basement Complete With Great Room, 3Pc Bath And Laundry Room And Storage Room. Long Wide Driveway Provides Plenty Of Parking. Very Motivated Seller. (id:61239)
RE/MAX Gold Realty Inc.
90 Lanark Circle
Brampton, Ontario
Beautiful 4 Br Semidetached In A Quiet Neighborhood Of Credit Valley Community. Minutes Away From Mount Pleasant Go Station, Approximately 1900 Sq. Ft. 9 Foot Ceilings On Main Floor Hardwood On Main Floor. 4 Spacious Bedrooms With Primary Bedroom Boasting A Walk In Closet And 5Pc En-Suite. (id:61239)
RE/MAX Gold Realty Inc.
7258 Vernor Drive
Mississauga, Ontario
This beautifully detached House on a generous 50 x 125 ft lot, tucked away on a peaceful, family-oriented street. Offering 4+1 bedrooms and 3 bathrooms, this bright and spacious home is ideal for growing families or those seeking flexible living arrangements. The home features a renovated in-law suite with a private entrance, perfect for an extended family or as a potential income opportunity. Enjoy a modern, carpet-free interior filled with natural light, creating a clean and welcoming atmosphere throughout. Step outside to an expansive backyard designed for entertaining, complete with a gazebo, perfect for hosting summer get-togethers. The unique pull-through garage provides convenient backyard access, and the driveway and garage together allow parking for up to seven vehicles. Located in a highly convenient central location, this home is close to excellent schools, Humber College, transit, shopping, dining, parks, and scenic walking trails. With quick access to Malton Go, Highways 427 and 407, Pearson Airport, and all major amenities, this move-in- ready home offers exceptional value in a sought-after neighborhood. (id:61239)
RE/MAX Gold Realty Inc.
36 - 6950 Tenth Line W
Mississauga, Ontario
Fantastic opportunity to own this bright and spacious townhouse in the highly sought-after Lisgar community! The main level welcomes you with an open-concept living and dining area, a functional kitchen, and a convenient powder room-perfect for everyday living and entertaining. The second floor features an impressive primary bedroom along with a spacious second bedroom, each offering large closets and excellent natural light, complemented by a full bathroom. The ground level offers exceptional versatility with a third bedroom that can also function as a cozy family room or private office. Complete with its own full washroom, this level is ideal for seniors, in-laws, guests, or multi-generational living. Convenient main-floor laundry adds comfort and practicality to your lifestyle. Freshly painted, with elegant pot lights in the living room, and Furnace & A/C replaced just 4 years ago, ensuring peace of mind. The finished basement expands your living space with a generous recreational area and an additional room that can be used as a bedroom, office, gym, or media space. Enjoy easy access to a beautiful backyard-perfect for relaxing or entertaining-and the true convenience of a move-in-ready home. Visitor parking is just across the property. A rare opportunity to own a thoughtfully designed and beautifully maintained home in one of Mississauga's most desirable neighborhoods. Ideally located close to Hwy 401/407, schools, parks, shopping, Meadowvale Town Centre, GO Station, transit, community center, library, and more... (id:61239)
RE/MAX Gold Realty Inc.

