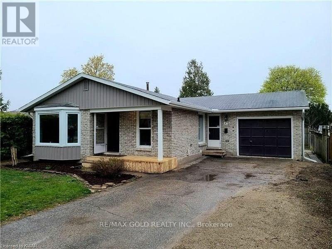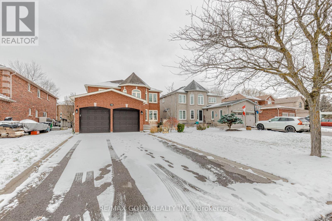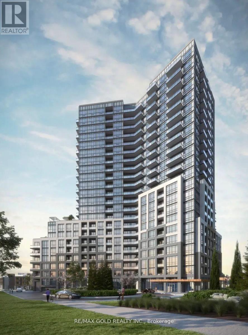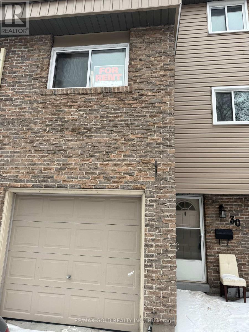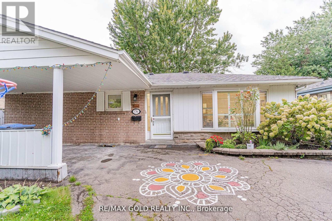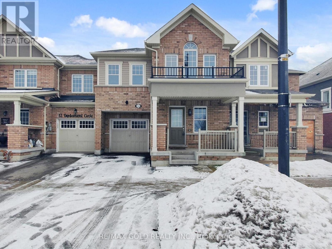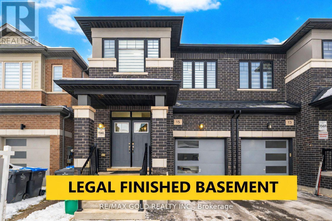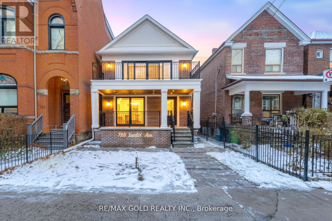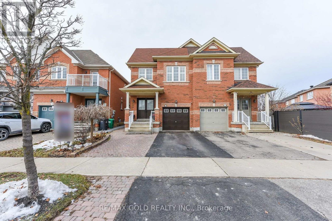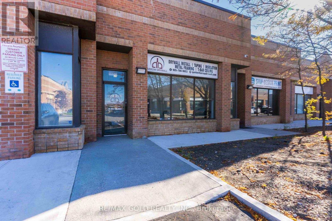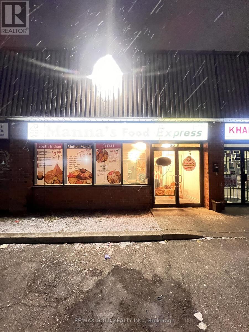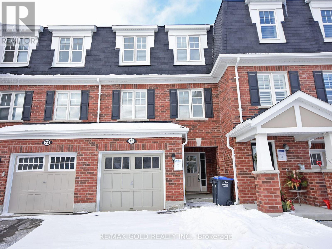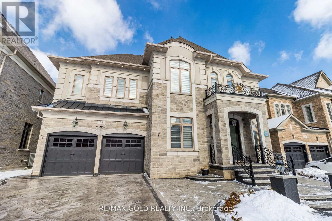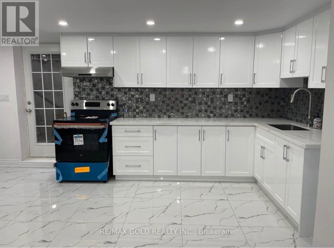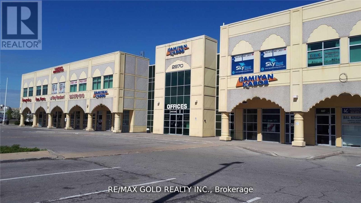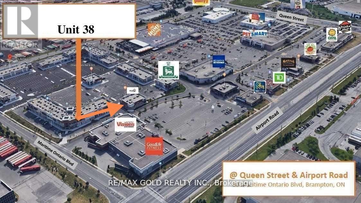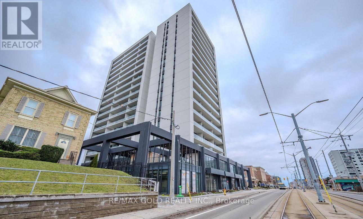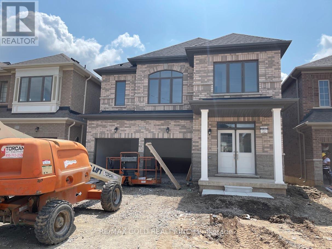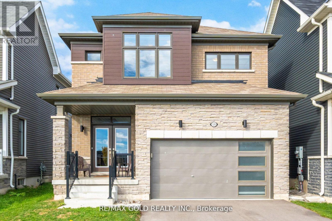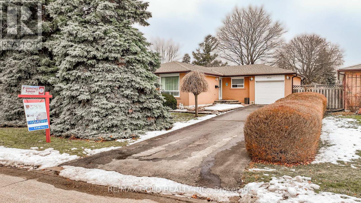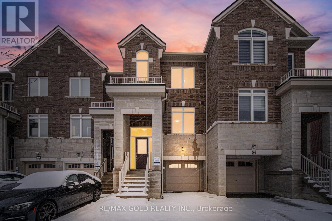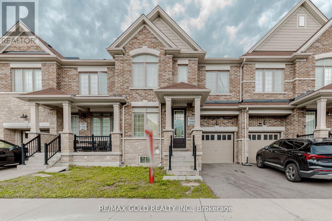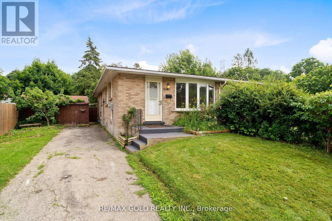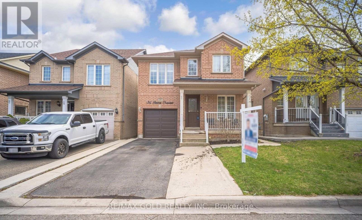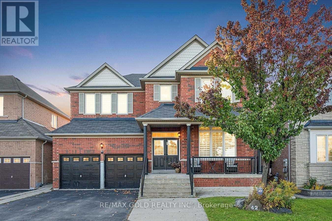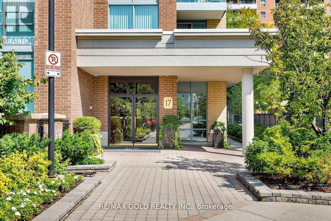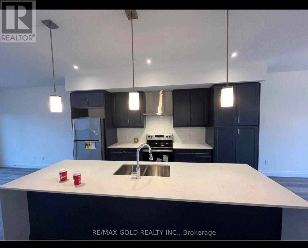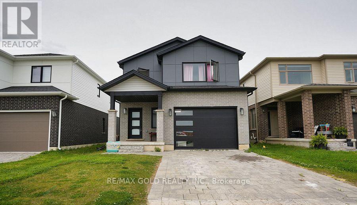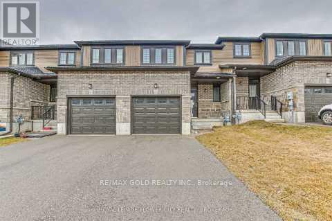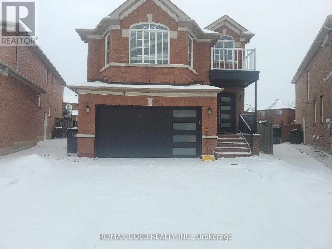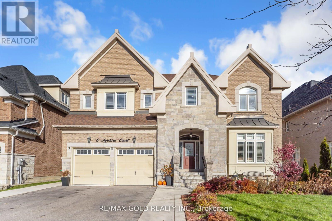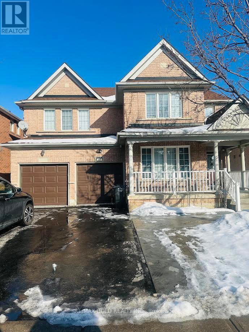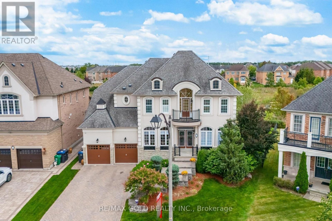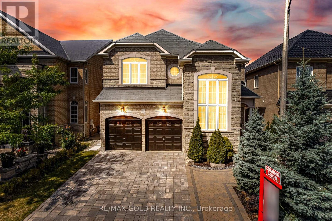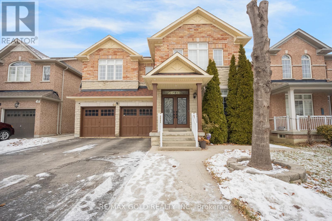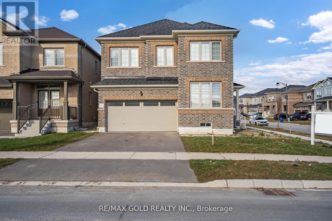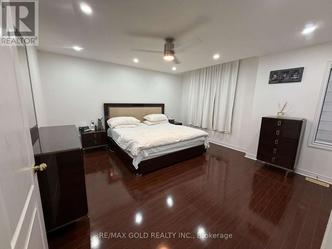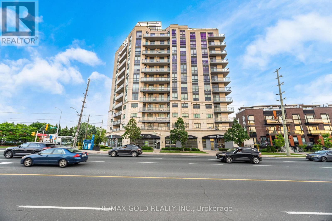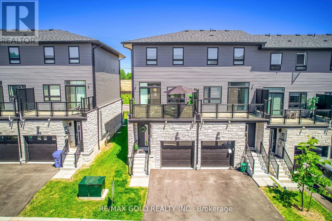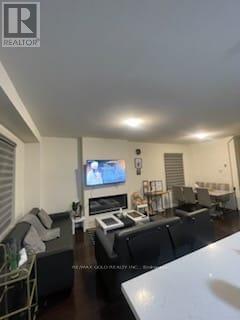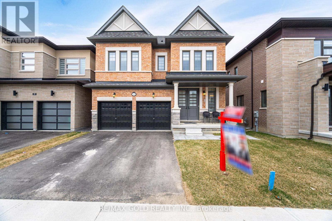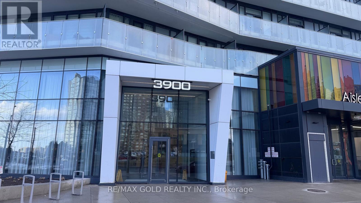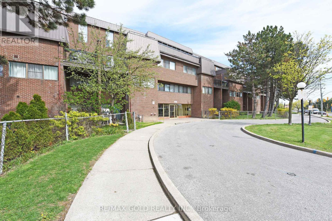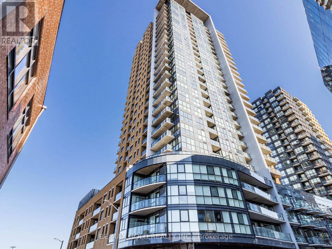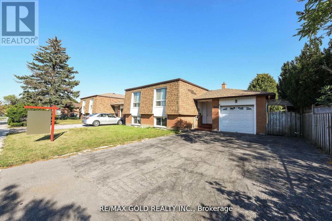Upper Level - 75 Pepperwood Crescent
Kitchener, Ontario
Spacious Bungalow (UPPER LEVEL )with 3 bedrooms for the tenant a looking for ideal place for the family- Upstairs laundry Kitchen, dining room and living room. he home features a bright main floor sunroom, a good-sized backyard for outdoor enjoyment, and a spacious driveway with garage parking. Perfectly home for growing family it is just steps to schools, shopping plazas, and Mall, with minutes to major highways, public transit, and everyday amenities-making comfortable and well-connected place to call home. Don't miss this amazing opportunity!!! (id:61239)
RE/MAX Gold Realty Inc.
38 Esposito Drive
Caledon, Ontario
Very Desirable Neighbourhood In Bolton, Walking Distance To Schools, Parks & Amenities. Immaculately Maintained, Tastefully Updated & Decorated. 4 Good Size Bdrm Home On Good Sized Lot. Elegant 2 Storey Foyer Welcomes You Into This Freshly Painted & Completely Finished Home W/ Prof. Finished Basement Complete W/ 2nd Kitchenette , Bath, Bedroom & Large Living Space. Top Of Line Upgrades, Don't Miss This One. (id:61239)
RE/MAX Gold Realty Inc.
1202 - 225 Malta Avenue
Brampton, Ontario
Welcome to this beautifully appointed 1-bedroom plus spacious den condo- practically a 2 bedroom- at the highly sought- after stella condos, 225 Malta ave in Brampton. Modern comfort new 1 bedroom plus den condo featuring stunning 12th floor views, floor to ceiling windows, and laminate throughout. The seek kitchen boasts stainless steel appliances, granite countertop, and a stylish backsplash. This bright, open concept suite offers unobstructed views and a contemporary design perfect for AAA tenants. Seamlessly flowing into a sunlit living area with floor to ceiling windows and elegant laminate flooring throughout. The generous den with a door provides the perfect space for a home office or guest room, while the private balcony invites you to relax and enjoy scenic view- your peaceful retreat above the city. Additional highlights include in-suite laundry and dedicated locker for extra storage. Ideally located near shopping, dinning, parks, top-rated schools, and major highways, with easy access to public transit and the GO station, this condo offers an exceptional blend of style, comfort and convenience. Enjoy a spacious laundry room with washer and dryer, a private balcony, and access to a shared terrace. Steps from shopping, transit, and groceries, with quick access to HWY 401/407. Includes top- tier amenities like a gym and game room- modern city living made easy! - an outstanding opportunity not to be missed! (id:61239)
RE/MAX Gold Realty Inc.
30 - 30 Tara Park Crescent
Brampton, Ontario
elcome to this well-maintained 3+1 Bedroom home with 2 Full Washroom and 2 Parking spot with Garage located in a fenced, family-friendly neighborhood Spacious Rental in Prime Brampton Location near the intersection of Main Street and Williams Parkway. Enjoy the convenience of new recreational facilities and close proximity to downtown Brampton, Highway 410, parks, restaurants, hospitals, shopping plazas, Walmart, and major transit routes. City bus stop on Main Street and GO Transit bus station on Williams Parkway are just steps away. This rental features a beautiful, large kitchen with a large pantry, a spacious primary bedroom, and a semi-EnSite washroom. Ideal for comfortable living with added conveniences. Included in the Rent: High-speed internet, Cable TV , Water, Grass/lawn maintenance Don't miss this opportunity to live in one of Brampton most accessible and vibrant communities. (id:61239)
RE/MAX Gold Realty Inc.
136 Bartley Bull Parkway
Brampton, Ontario
Newer Legal Basement Apartment Available for Lease Features Spacious Living/Dining; 2 Bedrooms;Full Washroom/Kitchen/Washer/Dryer....2 Parking Space Included...Conveniently Located Close toGo Station & Hwy 410...Looking for AAA Tenants...Ideal for Small Family/Students/WorkingProfessionals Welcome...2 Parking Available, 30 % Utilities to be paid by Tenants (id:61239)
RE/MAX Gold Realty Inc.
14 Donlamont Circle
Brampton, Ontario
Move-in ready 4-bedroom, 2.5-bathroom townhouse, Bright open-concept layout ideal for comfortable living and entertaining. Features a private primary bedroom with ensuite, three additional spacious bedrooms with natural light, and a full backyard perfect for outdoor enjoyment. Located in a family-friendly neighborhood close to schools, parks, shopping, and transit. Includes three driveway parking spaces. Available immediately. (id:61239)
RE/MAX Gold Realty Inc.
15 Spinland Street
Caledon, Ontario
Absolutely stunning three-year-old One of the Largest semi-detached homes with legally finished basement,offering approximately 3,200 sq. ft. of elegant living space, (2,149 Sq Ft. Above Ground and 1,039 Sq. ft. large Finished Basement) located in a highly sought-after neighborhood. Showcasing a modern elevation with impressive curb appeal, this home features a bright open-concept layout and is loaded with premium upgrades worth thousands of dollars.Enjoy 9-foot ceilings and hardwood flooring on both levels, along with a cozy fireplace in the family room, perfect for relaxing or entertaining. The chef-inspired kitchen is beautifully appointed with stainless steel appliances, quartz countertops, a gas line for the stove, built-in USB charging ports, and an abundance of cabinetry, making it both stylish and highly functional. Pot lights and luxury window coverings are thoughtfully placed throughout the home, adding warmth and sophistication.Additional highlights include a solid oak staircase, convenient main-floor laundry, and direct access to the garage from inside the home. The expansive primary bedroom features a walk-in closet and a spa-like 5-piece ensuite, while all other bedrooms are generously sized to accommodate growing families.The legally finished basement (for personal use) offers a separate entrance, two bedrooms, an excellent layout, and separate laundry.Step outside to the backyard equipped with a gas line for BBQ, perfect for outdoor entertaining. This exceptional home blends modern design, luxury finishes, and practical features, making it a rare opportunity not to be missed*** (id:61239)
RE/MAX Gold Realty Inc.
786 Euclid Avenue
Toronto, Ontario
Brand New Renovated Detached Home - Turn-Key Luxury Living. This stunning, brand new renovated detached residence offers the perfect blend of thoughtful design, functionality, and an exceptional location. Featuring 3+1 spacious bedrooms and 3 Full modern bathrooms plus a powder rm, this home is truly move-in ready. Highlights include a rare oversized detached double-car garage with rear lane access, situated on a quiet, tree-lined stretch of Euclid Avenue, where Trinity Bell woods meets Little Italy. Enjoy the best of both worlds-peaceful residential living just steps from some of Toronto's finest parks, boutique shops, cafes, and renowned restaurants. The main level features a full washroom, while upgrades include new air conditioning, new roof, and newly installed windows throughout. The legal basement offers a separate entrance, a full washroom, and approved permits for extended family, or added living space. Conveniently located nearby public transit options such as Transat, commuting to work or school is effortless. Proximity to prestigious educational institutions like the University of Toronto further enhances the property's value. A rare opportunity to own a fully renovated home in a highly desirable enclave-this is truly a standout offering. (id:61239)
RE/MAX Gold Realty Inc.
3857 Skyview Street
Mississauga, Ontario
Excellent Opportunity, Motivated Seller, Prime Location Location!!!!!Specious 4 Bed,5 washroom Home In Churchill Meadows.1921 Sq Ft+Plus 2 Bedroom Finished Bsmt Apartment With Separate Entrance. $$$ Rental Potential. Close To Ridgeway Food Plaza, Community Centre,403,407 ,Qew Hwys, Upgraded Kitchen, Granite Counters W/Breakfast Bar. Newer Hardwood On Main/2nd Floor. Pot Lights, Newer S/Steel Fridge, Stove, Range Hood. Interlocked Extended Drive Way Leads To Backyard And Patio. Extra Deep Lot! Wlc Open House Sat/Sun 1 To 4Pm. (id:61239)
RE/MAX Gold Realty Inc.
20 - 1320 Mid-Way Boulevard
Mississauga, Ontario
Fully Renovated Office Space Only, Warehouse in Not Included*, Large Reception and Waiting Area, 2 offices, boardroom and 2 washrooms, Centrally Located Close to all Major Routes and Highways. Perfect for New Business Operation or Expansion. Excellent Opportunity to lease well situated Office Unit. (Warehouse portion will be rented separately) (id:61239)
RE/MAX Gold Realty Inc.
3 - 130 Westmore Dr Drive
Toronto, Ontario
A Rare Opportunity To obtain a Restaurant Business at This Thriving Location! This Unique Restaurant Business With L.L.B.O Is At a Great Location Walking Distance to Humber College, LRT/TTC Stop & Sikh Spiritual Centre With High Density & High Foot Traffic! Lots of high profile businesses on the road & in the vicinity. Restaurant business running at this same location since last 30 years, currently sub-leased to a sub-Tenant. Great Location, Low Monthly Lease and Lot of possibilities !! (id:61239)
RE/MAX Gold Realty Inc.
75 Metro Crescent
Brampton, Ontario
Absolutely Stunning, Full House Located On A Cres. Huge Foyer, Combined Living & Dining Room. Sep Family Rm. Upgraded Kitchen With Center Island, St. Steel Appliances. Hardwood Staircase. 3rd Floor Offers 3 Spacious Bedrooms. Master Bedroom With 4 Pc En Suite. Finished Walk Out Basement! Very Close To Mt Pleasant Go Station...Lots Of Natural Light...Do Not Miss This One (id:61239)
RE/MAX Gold Realty Inc.
28 Cloverhaven Road
Brampton, Ontario
Absolutely stunning detached home offering fantastic curb appeal and exceptional pride of ownership. This meticulously maintained property features a desirable main floor layout with separate living, dining, and family room. A pleasure to show this appx: 3900 sqft luxury unmatched and high-end workmanship with lots of upgrades, double door entrance. The chef's kitchen is a standout, boasting high-end built-in appliances, quartz countertops, and sleek, smooth ceilings. From the breakfast area, walk out to a beautifully sized backyard designed for outdoor enjoyment and entertaining. The property offers 10-foot ceilings on the main floor and 9-foot ceilings on the second. The Family room complete with a gas fireplace-perfect for cozy nights or hosting friends and family. Oak staircase with wrought iron railings. Throughout the home, you'll find upgraded hardwood floors and beautifully upgraded bathrooms. Discover this rare and elegant home situated on a premium lot in an outstanding, high-end location. (id:61239)
RE/MAX Gold Realty Inc.
1075 Gorham Way
Milton, Ontario
Bright and spacious legal walk-up basement apartment featuring a 2-bedroom, 2 full bathroom with a total living sqft of 1,100 sqft of practically living located at 1075 Gorham Way in the heart of Milton. Situated in the family-friendly Clarke community, this home is within walking distance to schools, parks, public transit, banks, retail, and grocery stores, with quick access to Highway 401. This highly sought-after neighbourhood consistently ranks high for school quality and offers abundant green spaces and parks. The unit includes a separate private entrance, two generous-sized bedrooms, separate laundry, and an open-concept living area with a cozy dinette space. The modern kitchen features stainless steel appliances and quartz countertops, complemented by laminate flooring throughout, ample natural sunlight, and stylish pot lights that brighten the unit in the evenings. One driveway parking space is included, tenant pays 30% of utilities, and pictures are from last year. (id:61239)
RE/MAX Gold Realty Inc.
Unknown Address
,
Professionally Fully Finished Unit With 1 Private Office With Reception Area And A kitchen With Separate Entrance!! Best Location For Business In Mississauga!! Busy Plaza At Airport Rd And Drew Rd!!!Lots Of Parking And Traffic... Excellent Maximum Visibility. T, Unit Is Vacant, Available Immediately.... (id:61239)
RE/MAX Gold Realty Inc.
38 - 60 Maritime Ontario Boulevard
Brampton, Ontario
Excellent Opportunity To Lease Professionally Finished Main Floor Unit, Located at Airport Rd and Queen St, Currently Being Used as Physio and Wellness clinic, Open Reception Area with Multiple Rooms, Waiting Area , Suitable For Any Professional Offices! Unit Is Backing Toward The Airport Rd, Great Exposure, Very Busy Plaza With Ample Parking! (id:61239)
RE/MAX Gold Realty Inc.
1302 - 741 King Street
Kitchener, Ontario
Less than two years old and the lowest-priced unit in the building on a per-square-foot basis. This modern 1 bedroom, 1 bathroom condo features a spacious open-concept layout with floor-to-ceiling windows and a massive approximately 200 sq. ft. private balcony with two walk-outs and unobstructed King Street views, offering excellent privacy. The European-inspired kitchen includes built-in appliances, quartz countertops, and in-suite washer and dryer. Smart home technology is integrated throughout the unit. The spa-like bathroom offers a glass shower and in-floor heating. Includes one underground parking space and one storage locker. Enjoy access to premium amenities including sauna, rooftop deck, BBQ area, party room, lounge, bike storage, and ample visitor parking. Ideally located in the heart of Kitchener along the ION LRT line with easy access to University of Waterloo, Wilfrid Laurier University, major highways, and all amenities. Immediate possession available. (id:61239)
RE/MAX Gold Realty Inc.
369 Valleyway Drive
Brampton, Ontario
Welcome to this 2023 built, beautiful detached 4 bedrooms home in the highly desirable CreditValley Community. This home features a double car garage, 2 more-car driveway, and double doorentrance leading to a bright, open layout concept.A bright great room with fireplace, formaldining area, modern kitchen with stainless steel appliances, and a breakfast area with walkoutto patio. Upstairs offers 4 spacious bedrooms, 3 bathrooms, and 9 ft ceilings on both main andupper levels. The primary bedroom offers two big walk-in closet and spacious 5-piece ensuite.The second bedroom also features its own private ensuite, and two other bedrooms are connectedby a Jack &Jill bathroom-perfect for families. Close to top-rated schools, parks, shopping, andhighways. Don't miss this exceptional opportunity to rent a beautiful home in one of Brampton'smost sought-after neighborhoods! Close to all of the amenities including, Schools, Transit,place of worships. (id:61239)
RE/MAX Gold Realty Inc.
128 Whithorn Crescent
Haldimand, Ontario
This beautiful 4-bedroom, 3-bathroom detached home, built in 2022, is located in the growing Avalon community. Enjoy a premium lot that faces a peaceful park and is only a short walk to the new school, perfect for families! Step through the double-door entry into a bright and spacious foyer. The main floor features 9-foot ceilings, hardwood floors, and a large open-concept living and dining area perfect for family time and entertaining. The gourmet kitchen includes upgraded cabinets, high-end stainless steel appliances, and an extra-wide, full-height patio door that fills the space with sunlight and opens to the backyard. Upstairs, you'll find a grand stained oak staircase with elegant metal pickets, a luxurious primary bedroom with a walk-in closet and private ensuite, plus three more spacious bedrooms and a convenient laundry room. Additional upgrades include large 30"egress windows in basement ,Convenient laundry room with folding platform & storage cabinets on Second Floor. Zebra Blinds, Humidifier, a cold cellar in the basement (rare in the area), and direct access from the double garage. Blending comfort, style, and quality finishes, this home is truly move-in ready. Check out the 3D virtual tour link to fully appreciate this stunning home! (id:61239)
RE/MAX Gold Realty Inc.
45 Belmont Drive
Brampton, Ontario
WELCOME TO 45 BELMONT DR!!WELL MAINTAINED 3 BEDROOMS' BUNGALOW IN DESIRABLE AREA OF BRAMPTONCLOSE TO GO STATION LOCATED IN FRIENDLY NEIGHBOURHOOD ON 110' DEEP LOT FEATURES GREAT CUBAPPEAL WITH BRIGHT AND SPACIOUS LIVING ROOM OVERLOOKS TO LARGE MANICURED FRONTYARD THRU PICTUREWINDOW...SEPARATE DINING AREA OVERLOOKS TO LARGE EAT IN KITCHEN WITH BREAKFASTAREA...FUNCTIONAL LAYOUT WITH 3 GENEROUS SIZED BEDROOMS WITH FULL WASHROOM...SEPARATE SIDEENTRANCE TO BASEMENT WITH COZY REC ROOM WITH FIREPLACE...LOTS OF POTENTIAL...LARGE FENCEDBEAUTIFUL BACKYARD...SINGLE CAR GARAGE WITH 3 PARKING ON DRIVEWAY...READY TO MOVE IN HOME WITHINCOME POTENTIAL FROM BASEMENT...PERFECT FOR FIRST TIME HOME BUYERS OR INVESTORS OR FOR GROWINGFAMILY!!! (id:61239)
RE/MAX Gold Realty Inc.
52 Savino Drive
Brampton, Ontario
2185 Sq Ft!! Come & Check Out This, 3 Years Old Fully Upgraded 3-Storey Freehold Townhouse Backing On To A Ravine Lot. Main Floor Features Huge Rec Room Ideal For Living Space Or A Home Office. This Bright & Spacious Home Features An Open Concept Layout On The Second Floor With Spacious Family & Living Room. Enjoy a Private Retreat Space That Opens Onto A Huge Balcony Ideal For Relaxing Outdoors. Kitchen Is Equipped With Quartz Countertop & S/S Appliances. Third Floor Offers 3 Good Size Bedrooms. Master Bedroom With Ensuite Bath & Walk-in Closet. Located Close To All Amenities Including Shopping Malls, Schools, Highway (401), Parks. (id:61239)
RE/MAX Gold Realty Inc.
34 Folgate Crescent
Brampton, Ontario
Welcome to Mayfield Village Prime Location Just 2 Minutes to Hwy 410!Beautifully built by Regal Crest, this spacious 4+2 bedroom, 3.5 bathroom home offers 2084 Sq Ft above grade . Thoughtfully upgraded throughout with hardwood floors, quartz countertops, pot lights, 9 ft ceilings on the main floor, and stainless steel appliances. The fully finished basement with kitchen, 2 bedrooms, and full bath provides great rental income potential or is ideal for multi-generational living. Located in one of Brampton's most accessible and family-friendly communities, steps from Countryside Village Public School, parks, shopping, and all major amenities. (id:61239)
RE/MAX Gold Realty Inc.
19 Lambert Lane
Caledon, Ontario
2027 Sq Ft As Per Mpac!! Welcome To 19 Lambert Lane, 2 Years Old Fully Upgraded 3-Storey Townhouse In A Highly Desirable Neighborhood. This Bright & Spacious Home Features An Open Concept Layout On The Second Floor With Spacious Family Room, Living & Dining Room. Enjoy a Private Retreat Space That Opens Onto A Huge Balcony Ideal For Relaxing Outdoors. Kitchen Is Equipped With S/S Appliances. Third Floor Offers 3 Good Size Bedrooms. Master Bedroom With Ensuite Bath & Walk-in Closet. Features Spacious Rec Room Great For Additional Living Space, A Home Office, Or Entertainment Area. Located Close To All Amenities Including Shopping Malls, Schools, Highway (401), Parks. (id:61239)
RE/MAX Gold Realty Inc.
231a Cedarbrae Avenue
Waterloo, Ontario
Welcome to this stunning, fully renovated bungalow 2 minutes from Waterloo University ! steps away from school and park. Featuring 3 bedrooms on main floor and 3 in the lower level. This home offers versatility and excellent income potential. Open concept layout is practical and functional, offering comfortable living for families. fully renovated house, new flooring, updated kitchen, beautifully refreshed washrooms. It's also an ideal spot for commuters, with quick access to both the 401 and the Expressway. Move in ready-Perfect for students, families, or investors looking for a turnkey property in prime location. (id:61239)
RE/MAX Gold Realty Inc.
36 Roxton Crescent N
Brampton, Ontario
Wow, This Is An Absolute Showstopper And A Must-See! Priced To Sell ! This Stunning 4-Bedroom North-Facing Home Is a Must-See and Ready to Sell! Boasting 1921 Sqft Above Grade (As Per MPAC), This Home Perfectly Combines Space, Style, and Functionality. The Main Floor Features Gleaming Hardwood Floors Through Out On Main Floor, and Multiple Living Spaces, Living And Family Rooms Share Warmth Through A Sleek See-Through . The Designer Kitchen Stands Out with Quartz Countertops, and Tailored for Modern Living. Elegant Hardwood Staircase Adds Timeless Charm And Style! The Second Floor Offers Four Spacious Bedrooms, Each with Access to Its Own Full Bathroom, Providing Comfort and Privacy for the Entire Family. The Master Suite Is a True Retreat with a Walk-In Closet and a 5-Piece Ensuite. Convenient Main Floor Laundry Simplifies Daily Chores! Located in a Prime Neighborhood, next to park and 5 minutes from GO station .This Home Is Perfect for Families or Investors. Premium Finishes, a Thoughtful Layout, and a Sought-After Location Make This Property an Incredible Opportunity. Don't Miss Out Schedule Your Viewing (id:61239)
RE/MAX Gold Realty Inc.
42 Dolly Varden
Brampton, Ontario
Beautifully maintained detached double car garage home on a premium 45 ft lot. 4 spacious bedroom and one office nook. Beautiful hardwood throughout. Oversized primary bedroom with mega walk in closet and ensuite. Stunning open to above foyer with high ceilings. Bright large family room overlooking the kitchen and backyard. Fully finished basement with separate entrance, laundry and two bedrooms. Enjoy outdoor living in the gazebo perfect for bbqs. Photos taken during previous tenancy. (id:61239)
RE/MAX Gold Realty Inc.
211 - 17 Michael Power Place
Toronto, Ontario
Bright and spacious 2+1 bedroom condo in the heart of Islington Village! This beautifully maintained suite offers over 1,000 sq ft of living space with a smart split-bedroom layout, 2 full baths, and a den. Features include an open-concept kitchen with stainless steel appliances, quartz stone countertops, backsplash, hardwood floors, and floor-to-ceiling windows that fill the space with natural light. Recent upgrades include new glass shower doors, new light fixtures in the hallway and kitchen, new toilets, and a new washer and dryer (as per seller). Enjoy a private balcony with a fabulous view, a primary bedroom with a 4-pc ensuite, 2 parking spaces, and a locker. The building offers top amenities including a gym, library, party room, bike storage, and 24-hour security. Steps to Islington Subway, Kipling GO, shops, restaurants, and Mimico Creek trails, with easy access to Hwy 427, QEW, Gardiner, and 401, ideal for young families, professionals, or downsizers. (id:61239)
RE/MAX Gold Realty Inc.
22 Lily Lane
Guelph, Ontario
Exceptional Living Awaits in Guelphs Desirable South End! Right on a Gorden St (Easy access to the university). Step into this spacious and bright stacked townhouse offering approximately1,500 sq. ft. of thoughtfully designed living space. The open-concept main floor features a beautifully upgraded eat-in kitchen complete with premium stainless steel appliances, an expansive island, and abundant cabinetry. The welcoming layout also includes a generous living area, a convenient 2-piece bathroom, and direct access to your private balcony for relaxing or entertaining. Upstairs, you'll find three sizeable bedrooms, a full 3-piece bathroom, and a luxurious primary suite with its own private 4-piece ensuite. The second floor also boasts a brand-new stacked washer/dryer for added convenience. Enjoy the benefit of your own dedicated parking space, located just steps from the front entrance. Closed to Bix Box stores, banks, grocery stores. This is a rare opportunity you wont want to miss! (id:61239)
RE/MAX Gold Realty Inc.
259 Byers Street
London South, Ontario
Welcome to this stunning around 3 years old detached home located in the highly desirable Middleton area of London, ON. Featuring 9-ft ceilings and a bright open-concept main floor, this home seamlessly connects the living, dining, and chef-inspired kitchen-perfect for everyday living and entertaining. Large windows flood the space with natural light, creating a warm and inviting atmosphere. The upper level offers a spacious primary bedroom retreat with a luxurious ensuite and walk-in closet, along with two generously sized bedrooms and a full bathroom. Additional highlights include convenient main-floor laundry, a large backyard, and a separate garage entrance offering future basement development potential. Stylishly designed with energy-efficient features, this home delivers exceptional comfort, functionality, and value, all within close proximity to shopping, dining, and quick access to Hwy 401 & 402. (id:61239)
RE/MAX Gold Realty Inc.
222 Links Crescent
Woodstock, Ontario
Welcome to this beautifully designed freehold townhouse offering stylish living space, featuring an elegant layout with open concept living spacefireplace, 9-ft ceilings. The chef-inspired kitchen boasts custom cabinetry with pantry, and a sleek tile backsplash, ideal for everyday living and entertaining. Upstairs offers 3 generously sized bedrooms with 2.5 Washrooms, including a primary suite with walk-in closet and private ensuite. Located in a family-friendly neighborhood close to parks, schools, shopping and all essential amenities-this home is a perfect blend of space, comfort, and modern living In Fast Growing Woodstock Community. (id:61239)
RE/MAX Gold Realty Inc.
Basement - 152 Binder Twine Trail
Brampton, Ontario
Brand New Never Lived in Spacious 2 Bedroom Legal Basement W/Separate Entrance. 1 Car Parking on the driveway. Just Steps from Public Schools, Transportation, Grocery store, Plazas and Highways. (id:61239)
RE/MAX Gold Realty Inc.
152 Binder Twine Trail
Brampton, Ontario
Impeccably Maintained Quality-Built Home Exceeding 2100 SF on a Spacious Premium Pie-Shaped Lot,159 Feet Deep and 95 Feet Wide at the Back. Ideal for Entertaining. Elegantly Decorated with Neutral Tones, Featuring 3 Generously Sized Bedrooms + 2nd Floor family room upstairs that can be used as a 4th bedroom. Entrance From Garage To Home. Just Steps from Public Schools, Transportation, Grocery store, Plazas and Highways. (id:61239)
RE/MAX Gold Realty Inc.
6 Ayrshire Court
Brampton, Ontario
Absolutely Stunning Luxury Home - Over 6,000 Sq. Ft. of Refined Living Space. Welcome to this exquisite 8-bedroom, 8-bathroom luxury residence, showcasing approximately6,000 sq. ft. of beautifully finished living space, including a professionally finished basement By the Builder with 9' ceilings and a separate side entrance. Every detail of this home has been meticulously crafted to combine elegance, comfort, and functionality. The custom-designed kitchen is a showstopper, featuring high-end built-in appliances, premium cabinetry, and luxury finishes that will delight any chef. The second level offers five spacious bedrooms, each with its own full bathroom appointed with granite or quartz countertops. The primary suite is a true retreat, boasting a spa-inspired ensuite with an oversized glass shower and designer touches throughout. The third-floor loft provides a versatile space complete with a sixth bedroom, four-piece bath, and a great room-perfect for extended family, guests, or a private home office. This home shows like a model with designer décor, extensive upgrades, and premium finishes throughout. From its generous open-concept design to its thoughtfully planned spaces, it delivers an unmatched combination of luxury and livability. (id:61239)
RE/MAX Gold Realty Inc.
Upper - 329 Brisdale Drive W
Brampton, Ontario
Welcome to this beautiful and spacious detached home located in the highly sought-after Fletcher's Meadow community. This property offers 4 generous bedrooms on the upper level with separate family room, Dining room and living room making it ideal for large families or multi-generational living. The main floor features a modern renovated kitchen (2024) with quartz countertops, stainless steel appliances, and a bright breakfast area. Enjoy an open-concept layout with hardwood flooring, pot lights, and abundant natural light throughout. The home is freshly painted, well-maintained, and owned by the original owners. Located steps to Brisdale Public School and Buick Park, and just minutes to Fresh Co, Tim Hortons, Shoppers Drug Mart, banks, public transit, and the Cassie Campbell Community Centre. Easy access to walking trails and family-friendly parks. Situated on a premium lot with no sidewalk, offering parking for up to 5 vehicles An excellent opportunity to lease a spacious, move-in-ready home in a prime Brampton location (id:61239)
RE/MAX Gold Realty Inc.
10 Vissini Way
Brampton, Ontario
Aprx 3800 Sq Ft!! Welcome To 10 Vissini Way! Freshly Painted Fully Detached Luxurious House. Beauty Of Upscale Riverstone Community Of Brampton. Stucco Elevation Sitting On A Wide Ravine Lot Is Truly Worth Seeing. 3 Car Tandem Garage. Large Size Main Floor And 2nd Floor Deck To Enjoy Serenity Of Ravine/Greenery. Spacious Layout With Separate Living, Dining & An Open To Above Family Room. Main Floor Offers Spacious Den. Circular Stairs & A Rare Circular Foyer. Large Servery With Beautiful Cabinetry & Quartz Counters Connecting Kitchen To The Formal Dining Room. Basement Is 90% Finished With A Huge Rec Room, A Bedroom With a Separate Entrance Through Garage. Main Floor With Soaring 10' Ceilings & 9' Ceiling In The Basement. 2nd Floor Offers 4 Bedrooms & 3 Bathrooms. 2nd Bedroom With Its Own 3 Pc Ensuite & Walk/In Closet. Upgraded House With Books Shelves In Family Room, Upgraded Kitchen With New Quartz Countertop, Sink, Cupboards, New Fridge. Pie Shaped Lot 80 Ft Wide At Rear. (id:61239)
RE/MAX Gold Realty Inc.
15 Oakhaven Road
Brampton, Ontario
3801 SQ FT As Per Mpac!! Spacious Family Home Beautifully Maintained, Fully Detached Home Offering Over 5,000 Sq. ft. Of Total Living Space, Featuring A Fully Finished Basement With Separate Entrance & Offering Potential For Supplemental Income. This Expansive Home Features 5 Spacious Bedrooms, Including 2 Primary Suites, 9-Foot Ceilings & A Tandem 3-Car Garage, All Situated On a rare 41-foot-wide lot. The main floor is thoughtfully designed for family living, featuring a generous den suitable for a home office or playroom, a separate family room, and an open-concept living and dining area ideal for gatherings. Hardwood flooring extends throughout the main and second floors, complemented by tasteful upgrades including coffered ceilings, granite countertops, upgraded handrails and pickets, and a spa-inspired primary ensuite with jacuzzi tub. Located in a desirable, family-friendly neighbourhood close to schools, parks, places of worship, shopping, and everyday amenities, with convenient access to Highways 50 and 427. A fantastic opportunity to own a spacious and versatile home. designed to grow with your family. (id:61239)
RE/MAX Gold Realty Inc.
Main & Upper - 44 Summershade Street
Brampton, Ontario
Welcome to 44 Summershade st. Very well cared for property, pride of ownership. Main floor features 9' ceiling height, Maple hardwood throughout, a Den, combined living/dining. Family room with Gas fireplace. Kitchen with stainless steel Samsung appliances, a Gas stove and a Centre Island. Large breakfast area. A separate laundry and a Tesla charger in Garage. 2ndfloor offers 5 spacious bedrooms. 3 of them with own ensuite and a walk in closet. Bedroom 4and 5 share a semi-ensuite. Carpet free property. Laminate in all bedrooms. Looking for AAAtenants with full credentials for a minimum 1 yr lease. Tenant responsible for 70% of all utilities. Photo ID of all adults, rental application, Job letter, Pay stub, detailed equifax report, 3 month bank statements, 1st and last month's rent, key deposit and tenant insurance required. (id:61239)
RE/MAX Gold Realty Inc.
687 Anishinaabe Drive
Shelburne, Ontario
Discover This Spectacular 4-Bedroom, 4-Bathroom Detached Home in One of Shelburne's Most Sought-After Communities, Built by the Highly Reputable Fieldgate Homes. Situated on a Premium Corner Lot, This house Boasts Impressive Curb Appeal and Extensive Builder Upgrades Throughout. Step Inside to 9 Ft Ceilings With Oak Hardwood Flooring on the Main Level, and Elegant Oak Stairs Leading To the Second Floor, 4 Generously sized bedrooms, a primary suite with a 5-piece ensuite and multiple walk-in closets, Main-floor laundry, and a double-car garage. It also includes a full 7-Year Tarion Warranty. Conveniently located near No Frills, Foodland, LCBO, Tim Hortons, McDonald's, gas stations, schools, parks, and plazas, this home offers easy access to all essential amenities. Shelburne is the ideal retreat from the hustle and bustle of the GTA, offering less traffic, lower crime, and the peaceful charm of a small town. Your dream home is waiting do not miss this incredible opportunity to own a piece of luxury in one of Ontarios most charming communities. (id:61239)
RE/MAX Gold Realty Inc.
16 Serences Way
Brampton, Ontario
Available for lease in a prime location, this beautifully upgraded detached home sits on a premium park-facing lot offering exceptional privacy. Featuring a grand double-door entrance,9-foot ceilings on the main floor, and an elegant oak staircase, this home blends comfort with sophistication. Enjoy a fully upgraded oak kitchen with stainless steel appliances and backsplash, and a sun-filled great room with built-in speakers, pot lights, and designer light fixtures. The primary retreat includes a walk-in closet and spa-like 5-piece ensuite with jacuzzi. Second-floor laundry, interior garage access, natural gas BBQ connection, and a professionally painted interior complete this exceptional home. (id:61239)
RE/MAX Gold Realty Inc.
311 - 7730 Kipling Avenue
Vaughan, Ontario
Absolutely stunning and spacious corner unit with a desirable open-concept layout in a prime location in the Heart of Vaughan. 2-bedroom, 2-bathroom suite featuring 2 Parking Spot & Locker Corner Unit With Wrap Around Balcony, Bright interior with large windows offering an abundance of natural light. Upgraded Kitchen Cabinetry, Tiles, And Granite Countertops. Stunning Wide Plank Grey Hardwood, Upgraded Shower Stall, Sinks, Faucets & Shower Fixtures. Pot Lights & Beautiful Custom Wallpaper In Master Excellent first-time buyers or investors Dream Home. Quiet Building with Public Transit at Your Doorstep! Close to Vaughan Metropolitan Centre Subway Station! Minutes from Highways 427, 407, & 400, Shopping, Restaurants, Market Lane, and more! Building Amenities: Gym, Sauna, Party Room, Rooftop Terrace, Guest Suites, & Visitor Parking! (id:61239)
RE/MAX Gold Realty Inc.
90 - 51 Sparrow Avenue
Cambridge, Ontario
Location! Location! One of the Largest Freehold End unit Townhomes, With Backyard. Built in2022 by Cable view Homes Located in the desirable Branchton Park neighbourhoods in Cambridge. 3Bedrooms, 3 washrooms, 1658 sq.ft, MPAC Report is Attached. Attached Garage & Backyard. Main floor features and open concept layout creating a bright and airy atmosphere. Easy access to a large balcony, The home features laminate flooring, ceramic tile, custom closet, ,2 piece washroom on main floor with 2 full washrooms, Standing Shower with Glass Washroom on upper level. Stainless Steel appliances and quartz counter-tops w/Centre island. Kitchen is perfect for entertaining - with both eat-in space and formal dining. Lots of visitor parking spaces. POTL Fees $76.51 Monthly. Pictures And Virtual Tour has been Added from the Previous Listing when the owner was residing *********** Please click on Virtual Tour to View the entire Property************* (id:61239)
RE/MAX Gold Realty Inc.
25 Truffle Court
Brampton, Ontario
Welcome a new 4 Bed 3 Bath stunning Semi-Detached North West Brampton! The home has double door entry, ample natural light. A fully quipped Modern Gourmet Kitchen With a Dinning Area . Four Generously Sized Bedrooms with Ample Closet Space, And a Well-Maintained Private Garden Perfect for Outdoor Entertaining. (id:61239)
RE/MAX Gold Realty Inc.
15 Duxbury Road
Brampton, Ontario
Welcome to this absolutely stunning, brand-new 4-bedroom, 4-bath detached home in Brampton's highly sought-after Springdale community. Designed for modern living, this spacious residence boasts a bright open-concept layout featuring an inviting living room, a cozy family room, and a contemporary kitchen complete with built-in appliances, a large center island, and a sunny breakfast area. The upper level showcases a luxurious primary retreat with a walk-in closet and an elegant5-piece ensuite. Perfectly located just minutes from top-rated schools, Walmart, shopping, and public transit, this home delivers the ideal blend of style, comfort, and convenience. An exceptional opportunity you don't want to miss-this one won't last! (id:61239)
RE/MAX Gold Realty Inc.
4506 - 3900 Confederation Parkway
Mississauga, Ontario
BEAUTIFUL 2 BEDROOM CONDO WITH WITH 2 FULL WASHROOMS..SPECTACULAR VIEW OF LAKE ONTARIO AND CN TOWER FROM OPEN BALCONY..2 PARKINGS AND LOCKER..MODERN KITCHEN WITH BUILT-IN APPLIANCES..ENSUITE LAUNDRY..SUPER LUXURY BUILDING WITH OUT DOOR POOL/OUTDOOR BBQ AREA/CONCIERGE/BIG LOUNGE AND WAITING AREA/ULTRA MODERN FACILITIES...STEPS TO SQ 1 AND ALL KIND OF ENTERTAINMENT...RESORT LIKE PREMIUM & SPECTACULAR AMENTIES...WONT LAST LONG ... (id:61239)
RE/MAX Gold Realty Inc.
117 - 3455 Morning Star Drive
Mississauga, Ontario
Welcome to 117-3455 Morning Star Drive, a great starter home in the heart of Malton! This well-maintained 2-bedroom plus den, 2-bathroom stacked townhouse condo offers spacious living with a smart layout perfect for first-time home buyers and investors alike. The main floor features a bright den and a convenient 2-piece washroom, while both bedrooms are generously sized for comfortable living.. Enjoy the convenience of in-unit laundry for added comfort and ease. Enjoy the unbeatable location just across from Westwood Mall and the bus terminal, and steps to the community center, library, medical center, schools, and all major amenities. This two-storey gem combines space, convenience, and affordability in one of Maltons most sought-after areas. Don't miss this amazing opportunity! (id:61239)
RE/MAX Gold Realty Inc.
1011 - 108 Garment Street
Kitchener, Ontario
Wow This Is A Must See, An Absolute Show Stopper! Priced To Sell Immediately!! A Lovely 1 Bedrooms Plus 1 Washrooms Corner Unit With Open Balcony. Comes With 1 Car Parking (Rarely Offered)! Excellent Location Steps In The Heart Of Downtown Kitchener. With Newer Appliances And Ensuite Washer And Dryer! High Ceilings! Oversized Windows! This Is The Perfect Home For First Time Home Buyer And For Investment Use. All Amenities Are Within Walking Distance. With A Waking Score Of 90+ Spacious Rooms,! Impressive High Ceiling! Convenient Ensuite Laundry! Energy Efficient Wall Construction! Energy Efficient LED Lightning! Building Amenities Include A Fitness Centre With a Swimming Pool, Basketball Court, Yoga Studio, Rooftop Terrace, Party Room, Concierge Desk! Controlled Access And Key/Fob Access! Hardwired In-Suite Smoke Detectors! In-Suite Sprinkler System! Contemporary Light Fixtures!Inclusions (id:61239)
RE/MAX Gold Realty Inc.
507 - 101 Golden Eagle Road
Waterloo, Ontario
Discover this beautifully Partially furnished 1-bedroom condo located in the heart of Waterloo. Situated near Waterloo University, the GO train station, and major transit routes, this prime location offers seamless connectivity. Enjoy the convenience of nearby shopping plazas and easy access to Waterloo's bustling tech hub, home to leading IT companies. Ideal for students, professionals, or anyone looking to be close to everything the city has to offer. Don't miss the opportunity to live in comfort and convenience (id:61239)
RE/MAX Gold Realty Inc.
3630 Brandon Gate Drive
Mississauga, Ontario
Spacious, Detached Raised Bungalow Centrally Located In Mississauga. This Home Features A Large Living/Dining Room, A Spacious Kitchen, 3 Well-Sized Bedrooms and Large Living Room Area.2 Finished Basements With Separate Entrance. One legal basement unit. Close To Hwy 427, Humber College, Woodbine Mall And Casino, Public Transportation, Hospital, Pearson Airport, Many Schools, Shopping And Amenities. (id:61239)
RE/MAX Gold Realty Inc.

