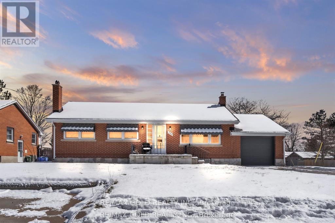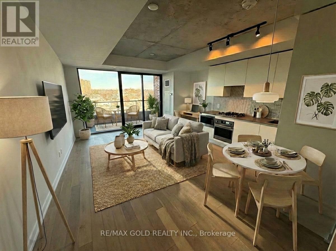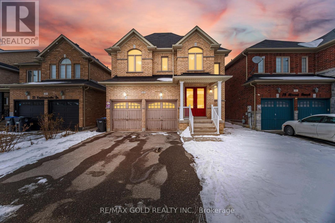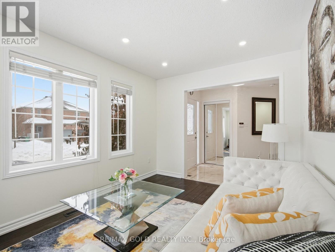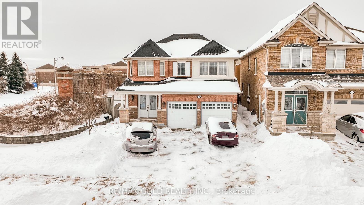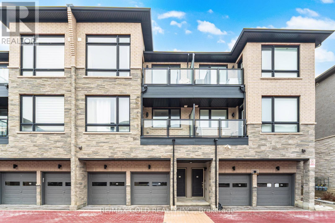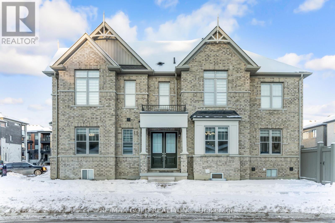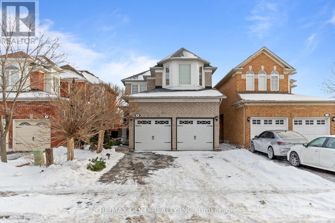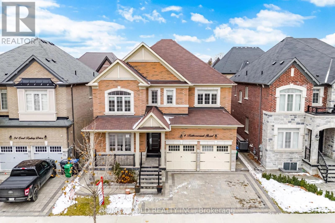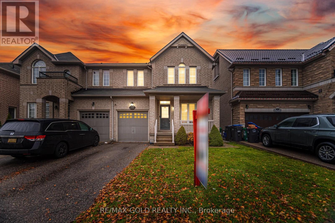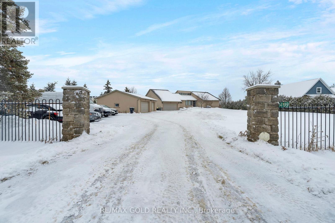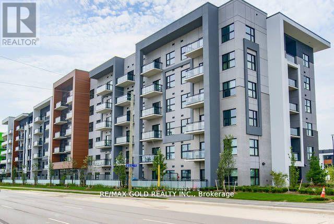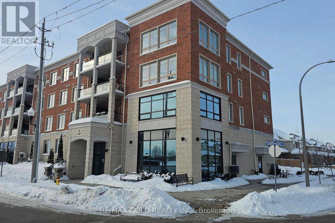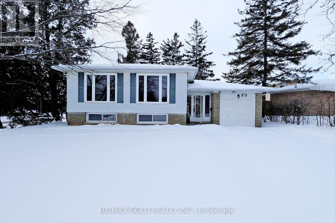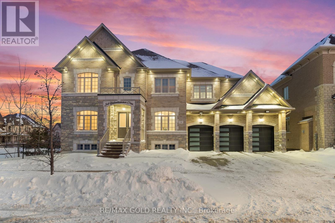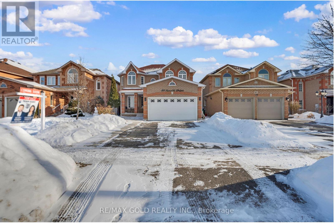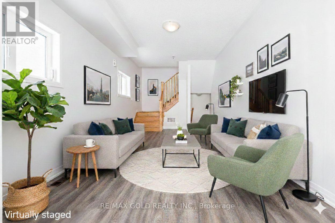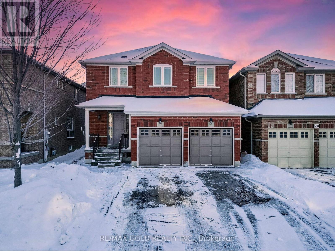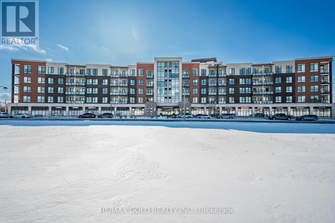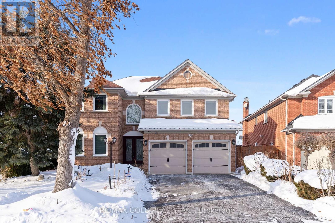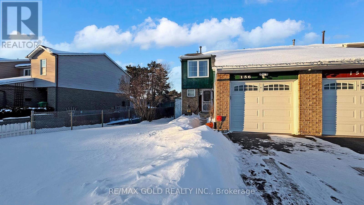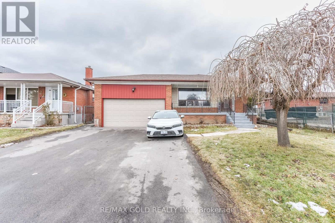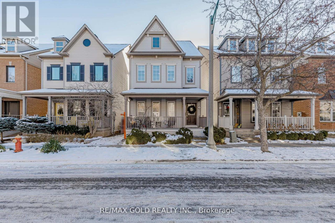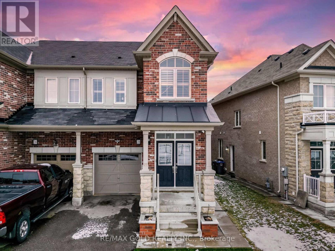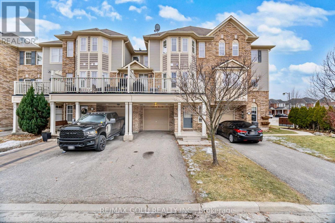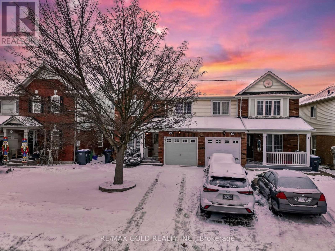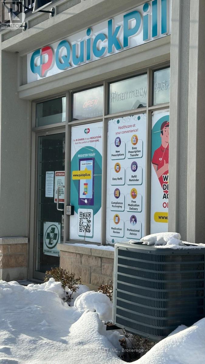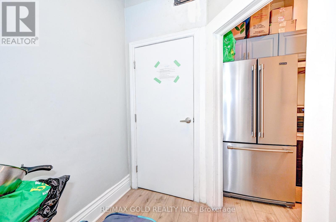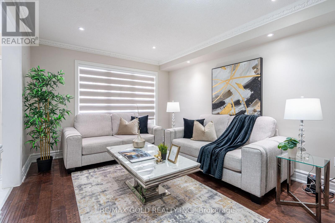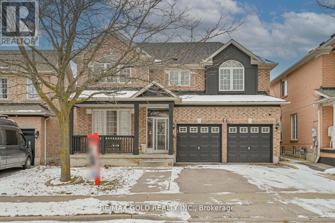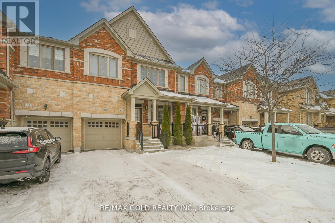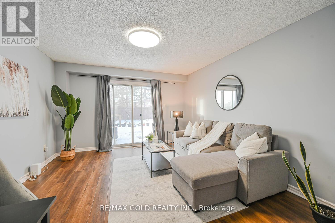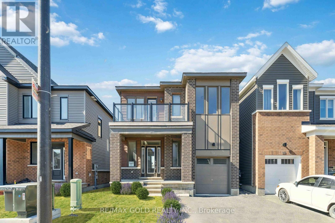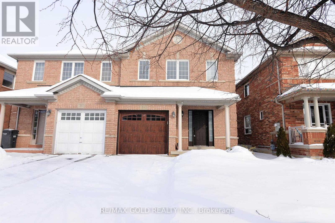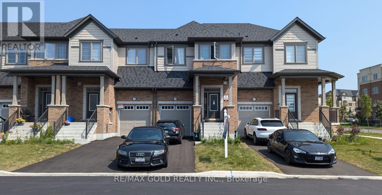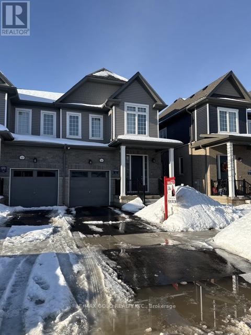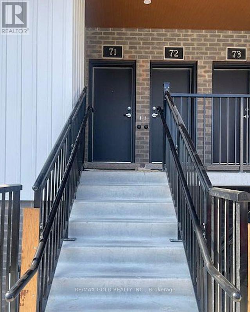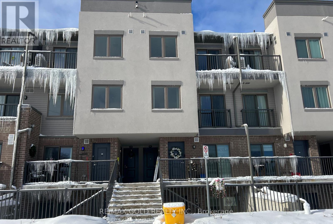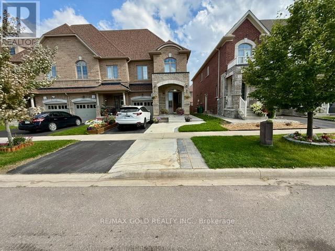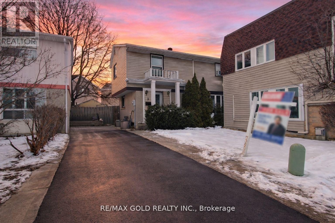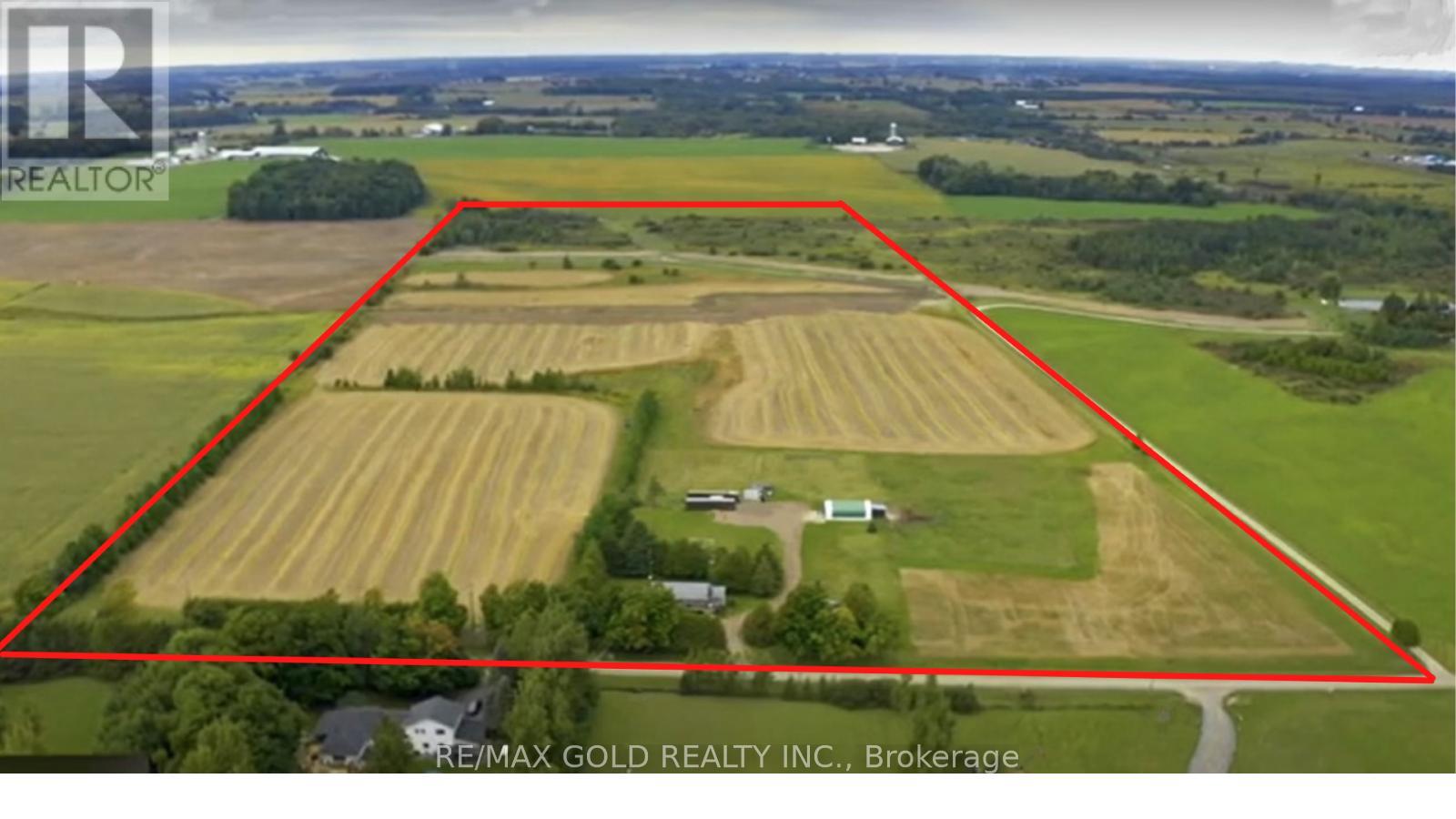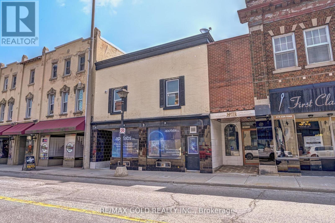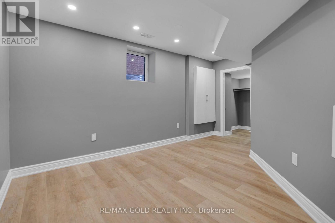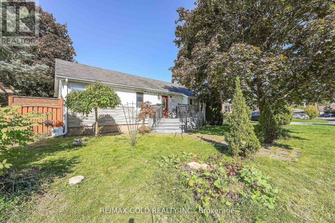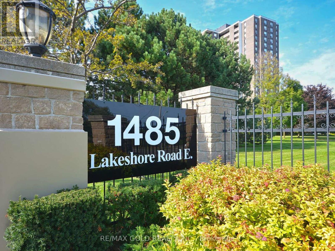942 Robert Ferrie Drive
Kitchener, Ontario
Immaculate, Beautiful End Unit Townhouse, Like A Semi, clean, 3 Brs & 2.5 Washrooms With A Loft!! Doon South Area. Hardwood Floors On Main Floor & Hardwood Stair Case, Broadloom On 2nd Level, Large Kitchen W/Breakfast Bar & Quartz Counter Top, Stainless Steel Appliances,9 Ft Ceiling, 2nd Floor Laundry, (pic taken when the property was vacant). Landlord Looking For Aaa Tenants.5 Minute Away From 401,Shoping Center. (id:61239)
RE/MAX Gold Realty Inc.
758 Grand Banks Drive
Waterloo, Ontario
Welcome to your new home in the highly sought-after Eastbridge community of Waterloo! This beautifully maintained 4-bedroom, 4-bathroom home offers about 2,500 sq. ft. of finished living space, perfect for families looking for comfort and convenience. new fridge and dishwasher, Freshly painted, The bright, open-concept main floor features a spacious kitchen and a breakfast bar, overlooking a warm and inviting living room. Walk out to a large deck and fully fenced backyard an ideal space for entertaining or relaxing with family and friends. Upstairs, youll find a large primary bedroom with vaulted ceilings, a walk-in closet, and a modern ensuite with a glass shower. three additional generous bedrooms and a full bath complete the upper level. The finished basement provides extra living space perfect for a family room, play area, or home office. Located close to top-rated schools, RIM Park, Grey Silo Golf Course, scenic trails, shopping, Conestoga Mall, public transit, and the expressway, this home has everything your family needs within minutes. A wonderful place to call home in one of Waterloos most desirable neighborhoods.... (id:61239)
RE/MAX Gold Realty Inc.
#upper - 344 Mcnay Street
London East, Ontario
Welcome to this charming main-floor unit of a beautifully maintained 3-bedroom, 1-bathroom corner home in desirable London East! Enjoy a spacious layout with bright living areas, a functional kitchen, and plenty of natural light throughout. Featuring driveway and a garage, offering a total of 4 parking spaces. Conveniently located close to schools, parks, shopping, and public transit. Don't miss this opportunity to lease a move-in-ready home in a great location! (id:61239)
RE/MAX Gold Realty Inc.
515 - 2720 Dundas Street W
Toronto, Ontario
Modern One-Bedroom at Junction House, Suite that feels instantly luxurious. The open-concept layout is highlighted by 9-foot ceilings and floor-to-ceiling windows that flood the space with natural light, creating a bright, airy atmosphere that's perfect for relaxing or entertaining. The kitchen is a standout-Scavolini design with sleek panelled appliances, a high-end gas cooktop, and quartz countertops that add a touch of elegance while staying functional. A private, oversized balcony awaits, complete with a gas line hookup for grilling, offering a quiet spot to enjoy the vibrant neighbourhood buzz. Located in the heart of the Junction, you're minutes from trendy cafés, artisanal shops, and a variety of dining options. Public transit is right at your doorstep, with easy access to the UP Express, subway, and High Park-making every commute a breeze. (id:61239)
RE/MAX Gold Realty Inc.
27 Drummondville Drive
Brampton, Ontario
2823 Sq Ft As Per Mpac. Come & Check Out This Very Well Maintained Fully Detached Luxurious Home. Built On 38 Feet Wide Lot. Main Floor Offers Sep Family Room, Combined Living & Dining Room. Upgraded Maple Hardwood Floor Throughout The Main & Second Floor. Upgraded Kitchen Is Equipped With Granite Counter Tops, S/S Appliances and Central Island!! Second Floor Offers 4 Good Size Bedrooms. Master Bedroom With Ensuite Bath & Walk-in Closet. Upgraded House With Backsplash & Maple Cabinets In Kitchen & S/S Hood Over Stove. (id:61239)
RE/MAX Gold Realty Inc.
78 Passfield Trail
Brampton, Ontario
Aprx 2000 Sq Ft!! Come and Check Out This Upgraded Semi Detached Home Built On Premium Corner Lot With Full Of Natural Sunlight. Features A Finished Basement With Separate Entrance Through Garage. Main Floor Offers Separate Living, Sep Dining & Sep Family Room Enhanced By Hardwood Floor & Pot Lights. Gleaming 24"x24" tiles in Foyer, Kitchen and Breakfast area. Seller is currently working on obtaining the required permit from the City of Brampton to legalize the basement for personal use Fully Upgraded Kitchen Features S/S Appliances & Breakfast Area With W/O To Yard. Second Floor Offers 4 Good Size Bedrooms & 2 Full Washrooms. Master Bedroom With Ensuite Bath & Walk-in Closet. Finished Basement Comes With 1 Bedroom, Den & Washroom. Fully Upgraded House With Concrete On The Sides Of The Home & Backyard Ideal For Low Maintenance, Beautifully Upgraded Primary Ensuite Washroom. Prime Location Close To All Amenities, Schools, Highways, Public Transit, Shopping Malls & More. (id:61239)
RE/MAX Gold Realty Inc.
2 Zimmer Street
Brampton, Ontario
Absolutely gorgeous!! Step in to the epitome of luxury living at 2 Zimmer St. Beautiful, well maintained bright and spacious 4 bedroom detached home with a unique blend of comfort and style. House features separate living, family room, large kitchen with tons of cabinets and dining area. Primary bedroom includes ensuite and walk in closet and 3 other good size bedrooms. Freshly painted. Roof (2022) Finished basement with one bedroom and separate entrance .Close to schools, park and shopping plaza. A must see!! (id:61239)
RE/MAX Gold Realty Inc.
11 - 9480 The Gore Road
Brampton, Ontario
Welcome to this stunning 2022 built 2 bedroom and 2 bathroom condo-townhouse located in the highly sought-after Bram East community of Brampton. Featuring a sleek modern elevation, two private terraces, and refined finishes throughout, this home offers an exceptional blend of style, comfort, and low-maintenance living ($200.18/mo). Step inside the 2nd floor to a bright open-concept great room with 9' ceilings and laminate throughout designed for both everyday comfort & entertaining. The contemporary sun-filled kitchen is highlighted by quartz countertops, backsplsh, and upgraded cabinetry, creating a clean and sophisticated space.The spacious primary bedroom includes a generous walk-in closet, while the second bedroom is perfect for guests, a home office, or family. Both bathrooms showcase modern finishes. Enjoy outdoor living with two separate terraces, ideal for morning coffee, evening relaxation, or entertaining friends. The home also includes 1-car garage parking for added convenience and security. Located close to top-rated schools, parks, shopping, transit, and quick access to highway 50, 427 & 407, this property is ideal for first-time buyers, downsizers, or investors seeking a turnkey home in one of Brampton's most desirable neighbourhoods. A rare opportunity to own a stylish, move-in-ready townhome in Bram East - don't miss it! (id:61239)
RE/MAX Gold Realty Inc.
1 Pattulo Drive
Caledon, Ontario
Hard to find 3100 sq. ft corner lot house with 2 bedroom legal basement + studio, both comes with separate entrance and washrooms!! Tons of natural light!! Fully upgraded with modern kitchen with quartz countertops, stainless steel high end appliances, upgraded cabinets and lots of pantry space!! Hard to find separate living, family and dining rooms!! 9 ft ceiling on main and second floor! Second floor features 4 bedrooms with washrooms access to all rooms and walk-in closets!! Master bedroom has luxurious 6 piece Ensuite. The property offers two laundry areas, conveniently located on the second floor and in the basement. Freshly painted, upgraded light fixtures, 200 amp power!! Must see!! (id:61239)
RE/MAX Gold Realty Inc.
10 Narrow Valley Crescent
Brampton, Ontario
***In-Law Legal Basement*** In Process. Welcome to 10 Narrow Valley Cres, Brampton. This Detached Two Car Garage Home Features Separate Living & Family Rooms on Main Floor With White Kitchen & Quartz Counter Tops, S/S Appliances. Upstairs You Get 3 Huge Bedrooms with 2 Full Bath. 6 Car Parkings Total. Basement Features 2 Spacious Bedroom with Full Bath & Huge Living Area For Entertainment. Huge backyard with Laundry on Main Floor, Pot Lights Thru Whole House. Walking Distance to All Amenities, Hospital, Schools, Grocery Stores. Must See House. Sellers Will Get The Final Inspection Of Legal in-Law Suit Before Closing & Provide Certificate From City. (id:61239)
RE/MAX Gold Realty Inc.
4 Buttonwood Road
Brampton, Ontario
3303 Sq Ft As Per Mpac!! Come & Check Out This Upgraded House With Aprx $200K Spent On All The Quality Upgrades. Built On 44.5 Ft Wide Lot. Comes With Finished Legal Basement With Separate Entrance Registered As Second Dwelling. Main Floor Features Separate Family Room, Separate Living & Dining Room. Main Floor Comes With Huge Den. Harwood Floor & Pot Lights Throughout The Main Floor. Upgraded Kitchen Is Equipped With S/S Appliances & Granite Countertop. Second Floor Offers 4 Spacious Bedrooms & 3 Full Washrooms. Master Bedroom With 5Pc Ensuite Bath & Walk-in Closet. The Brand New Finished Legal Basement Features 2 Bedrooms, Kitchen & Full Washroom. Separate Laundry In The Basement. Additional Upgrades Include Interlocking On The Front & Backyard. (id:61239)
RE/MAX Gold Realty Inc.
32 Daden Oaks Drive
Brampton, Ontario
Aprx 1800 Sq Ft!! Come and Check Out This Very Well Maintained Semi Detached Home Built On A 30Ft Wide Lot. Open Concept Layout On The Main Floor With Spacious Family & Combined Living & Dining Room. Hardwood Floor Throughout The House. Upgraded Kitchen Is Equipped With Quartz Countertop & S/S Appliances. Second Floor Offers 4 Good Size Bedrooms. Master Bedroom With Ensuite Bath & Walk-in Closet. Unfinished Basement With Separate Entrance. Upgraded House With New Furnace, Heat Pump & AC Unit (2 years old). (id:61239)
RE/MAX Gold Realty Inc.
14199 Mclaughlin Road E
Caledon, Ontario
Welcome to this fully updated, All Stucco-Plaster bungalow nestled on an acre size of (147.64 x 299.44 ) area of beautifully landscaped land In Caledon. Offering approximately 2,480 sq. ft Aprox of well-designed living space, this bright and spacious home is perfect for large families. The main level features an elegant living and dining area that leads to a bright white kitchen with walk-out to the backyard, 3 generous bedrooms, including a primary suite with walk-in closet and 4-piece ensuite, and renovated powder and main bathrooms. The home is completed by an attached 2-car garage with basement access and a rare detached heated 3-car garage/workshop. The unfinished basement includes an office with above-grade windows and a 2-piece bath, providing excellent potential for future customization.The property is just minutes away from Brampton and Highway 410, with the forthcoming Highway 413 further enhancing its accessibility and attractiveness (id:61239)
RE/MAX Gold Realty Inc.
607 - 128 Grovewood Common
Oakville, Ontario
Live in Oakville's Vibrant Uptown Core, Top Floor, Functional Layout, 2 Bed, 2 Ensuite Baths Condo offers modern Comfort & Style, 900 Sq Ft+ 55 Ft Open Balcony, Stylish Finishes, Ample Sun Exposure & Amazing Views, This Apartment Features Elevated 10 Ft Ceiling feels Grandeur Expansive Open Concept Living Space, Perfect for Entertaining. 7" Wide Plank Laminate throughout, Functional & Trendy Kitchen, Backsplash, Granite Counter, Extended Upper Cabinets offers Abundance of Space, Adorned with High End S/S Appliances, Open to Living/Dining room has Breakfast Bar, Balcony w/Sweeping Clear Views gives space for Morning Rejuvenation & Evening Relaxation away form busy road, Spacious Primary Bdrm features W/I closet, Upgraded Ensuite Bath w/Super Shower. In-suite Laundry w/Extra Space, Upgraded Kitchen & Bath Rms, Bevelled Mirrors in Foyer, Bed Room Closet, Upgraded Interior Door/Hardware Pkg W/Trims, Visitor Parking. Condo that has optimal utilization of Every Inch of Living Space. One Underground Parking & Locker. Residents enjoy Social Lounge, Fitness Studio. Steps away to all Essentials. Incredible opportunity, move into a Penthouse that gives Comfort, Style and Great Location in Oakvilles Vibrant & Well Connected Neighborhood. You don't want to miss! (id:61239)
RE/MAX Gold Realty Inc.
107 - 175 Commonwealth Street
Kitchener, Ontario
This Impeccably Maintained 3 Bedrooms, 2 Bathrooms Located On A Quiet Street In A Laurentian Hills Neighbourhood. The Beautiful Condo Unit Offers An Open Concept Layout With Engineered Hardwood Flooring Throughout & Features 3 Bedrooms Including The Primary 4 Pc Ensuite Bathroom & Walk-In Closet. The Kitchen Features Bright White Cabinetry, Gleaming Tile Backsplash, Marble Countertops, Stainless Steel Appliances & An Island For Additional Counter Space With A Breakfast Bar. Don't Miss Out, Schedule Your Viewing Today and Make This Condo Your New Home (id:61239)
RE/MAX Gold Realty Inc.
70 Greystone Crescent
Halton Hills, Ontario
Spacious home situated on a large corner lot backing directly onto a park. The property offers three bedrooms and a bright open-concept living and dining area. Vinyl flooring runs throughout the main level, complemented by LED pot lights. The eat-in kitchen provides generous space for family meals. A separate entrance leads to a large basement with excellent potential for a future three-bedroom legal apartment. Enjoy the expansive fully fenced backyard with park views and a large storage shed, perfect for additional storage. (id:61239)
RE/MAX Gold Realty Inc.
34 Yellowhammer Crescent
Brampton, Ontario
Welcome to 34 Yellowhammer Cres, an exceptional custom-built luxury detached residence situated on a rare 75.8 -ft wide premium Ravine lot with a Walk-Out Basement. This one-of-a-kind home offers a 3+1 (4-car) Garage, an impressive 9-Car private driveway, and a 8 feet grand double-door entrance, delivering outstanding curb appeal and functionality.A PRIVATE ELEVATOR services all three levels-basement, main floor, and second floor-a rare and highly desirable feature. The home boasts 10-ft ceilings on the main floor and 9-ft ceilings on the second floor and basement, complemented by high-end chandeliers, extensive pot lighting, custom wainscoting, and crown molding throughout.The main floor offers an elegant and functional layout with separate formal living and dining rooms, a large office, Servery with wet bar, walk-in pantry, breakfast area, family room, laundry, and mudroom. The living room features an open-to-above ceiling, gas fireplace, and large windows. The show-stopping chef's kitchen includes extended custom cabinetry, commercial-grade WOLF/SUB-ZERO Appliances, oversized island with undermount sink, quartz countertops and backsplash, upper cabinets, and a built-in recipe desk. The family room showcases a custom coffered ceiling, built-in cabinetry, gas fireplace, and ravine views.The second floor features 4 spacious bedrooms, all with private ensuite washrooms. The primary suite offers a 10-ft coffered ceiling, gas fireplace, large windows, a luxurious 6-pc ensuite with freestanding tub, frameless glass shower, private toilet room, and a walk-in closet with custom organizers.The finished walk-out basement includes 2 large bedrooms, each with attached 4-pc ensuite washrooms, recreation and sitting areas, party space, gym area, a luxury powder room, and rough-ins for bar, sauna, or kitchen. Additional features include 2 owned furnaces, 2 owned A/C units, owned hot water tank, exterior pot lights, and upgraded driveway lighting. A true luxury offering. (id:61239)
RE/MAX Gold Realty Inc.
49 Sterritt Drive
Brampton, Ontario
PRICE TO SELL : Welcome to 49 STERRITT DR - a beautiful Detached 4+1 bedroom, 4-washroom home withSeparate family and living room offering comfort, style, and versatility. The second floor features1 primary bedrooms and 2 full washrooms, ideal for added convenience. The professionally finished2-bedroom basement offers excellent potential for extended family or additional living space.Highlights include an oak staircase with iron pickets, laminate flooring throughout, and afunctional layout with separate living and family rooms.New roof (2021),New Windows (2020) Enjoyoutdoor living with a concrete exterior design and spacious Shed, perfect for entertaining & Shed for storage. Move-in ready with modern finishes in a highly desirable location. (id:61239)
RE/MAX Gold Realty Inc.
18 Haydrop Road
Brampton, Ontario
Wow! Freehold corner end unit that feels like a semi-detached in the prestigious Gore/Queen area. Features a modern open-concept kitchen with stainless steel appliances and quartz countertop, 3 bedrooms, 2.5 bathrooms, laminate flooring throughout, two balconies, 1-car garage, and parking for two additional cars on the driveway. Steps to transit, groceries, restaurants, and other amenities. (id:61239)
RE/MAX Gold Realty Inc.
3 Harrow Street
Mississauga, Ontario
Detached bungalow on a massive oversized lot in a prime Malton location.This home features 3 bedrooms on the main level and a renovated two-bedroom finished basement with a separate enclosed entrance, ideal for rental income or extended family living. The property offers a beautiful main entrance, a second enclosed entrance through the kitchen, and a separate enclosed basement entrance for added privacy and functionality. The rare large lot provides outstanding opportunities for a garden suite, redevelopment, custom build, or future expansion, making it perfect for investors, builders, or end-users. Recent updates include furnace and A/C (approx. 5 years), windows (approx. 9 years), and roof (approx. 3 years) As Per Seller. Conveniently located close to highways, transit, schools, Malton GO Station, shopping, and Pearson International Airport. (id:61239)
RE/MAX Gold Realty Inc.
26 Waterdale Road
Brampton, Ontario
Wow, This Is An Absolute Showstopper And A Must-See! Priced To Sell Immediately, This Stunning 3+1 Bedroom, Almost 2040 SQFT Above Grade Double Car Garage, Fully Detached Home Offers Luxury, Space, And Practicality For Families. On Main Level, The Home Features Living And Dining Room, Showcasing an Electric Fireplace. The Main Floor is enhanced with 9Ft Ceiling and Crown Moulding. The Main Floor And Second-Floors showcase Gleaming Hardwood Flooring, Adding Elegance And Durability. The Beautifully Designed Kitchen Is A Chefs Dream, Featuring Quartz Countertops, Extended Cabinets, A Stylish Backsplash, Stainless Steel Appliances! The Second Floor offers a Cozy Family Room ideal place for family Relaxation and Lazy Sundays! The Master Bedroom Is A Private Retreat With His and Her Closets And A 5-Piece Ensuite, Perfect For Unwinding. All 3 Spacious Bedrooms On The Upper Floor Are decent size , Offering Privacy And Convenience For Every Family Member. Main Floor Laundry Adds Extra Convenience, While gorgeous Blinds Throughout The Home Provide Style And Functionality! The Fully Finished Legal 1-Bedroom With Den Basement Offers Flexibility With Potential As A Rental Unit, Complete. This Homes Thoughtful Design Makes It Perfect For Multi-Generational Living Or As An Income-Generating Property. With Its Premium Finishes, Spacious Layout, And Income Potential, This Home Is Move-In Ready And Priced To Sell Quickly. Don't Miss Out On This Incredible Opportunity Schedule Your Viewing Today And Make This Home Yours! **EXTRAS** Impressive 9Ft Ceiling On Main Floor!! Main Floor Laundry! Premium Hardwood Floors On Both floors! Carpet Free- Children Paradise Home!! Huge Driveway Offering 6 Car parking !Garage Access! Finished To Perfection W/Attention To Every Detail. (id:61239)
RE/MAX Gold Realty Inc.
222 - 150 Oak Park Boulevard
Oakville, Ontario
Bright and spacious 2-bedroom plus den condo in desirable North Oakville, offering 1,171 sq. ft. of beautifully upgraded living space plus a private 59 sq. ft. balcony. Featuring modern laminate flooring throughout, a stylish kitchen and bathrooms with granite countertops and sleek backsplash, and stainless steel appliances for a contemporary feel. The den has been thoughtfully upgraded at the owners' expense and can easily function as a third bedroom, offering added flexibility and true 3-bedroom living The closets have been thoughtfully customized with professional organizers, maximizing every inch of space and transforming previously unused areas into highly functional, well-designed storage. Enjoy the convenience of owned underground parking and a main-floor locker, along with premium building amenities including a fully equipped gym, exercise room, party/meeting room, visitor parking, and a pet spa. Ideally located close to major roads and highways, top-rated schools, shopping, parks, and the GO Station-perfect for comfortable living and easy commuting. (id:61239)
RE/MAX Gold Realty Inc.
38 Mountainberry Road
Brampton, Ontario
Beautiful, well-maintained 4-bedroom detached home in Brampton offering over 3,000 sqft of living space on a huge lot. Featuring a stunning backyard perfect for entertaining and family enjoyment. The finished basement includes a kitchen and living space a walkout separate entrance, offering excellent in-law or income potential. A rare opportunity combining space, functionality, and outdoor living in a sought-after location.*** This property is one of a kind and offers a premium lot*** (id:61239)
RE/MAX Gold Realty Inc.
156 Royal Salisbury Way
Brampton, Ontario
Welcome to 156 Royal Salisbury Way! This beautifully maintained end-unit freehold townhouse offers the space and privacy buyers love-feeling more like a semi-perfect for first-time buyers, growing families, or investors. Featuring 3 spacious bedrooms and 3 bathrooms, this home delivers a functional layout with great natural light throughout. Home offers updated energy save windows and doors, less than 5 year old Furnace, Ac unit, drinking Water purifier, Security Cameras, Recently paved driveway, EV charger Outlet, Smart pot lights in living room, freshly painted and so much more. Enjoy a comfortable main level ideal for everyday living and entertaining, plus the added bonus of a finished basement-perfect for a rec room, home office, gym, or extra living space. Conveniently located close to schools, parks, shopping, transit, and everyday amenities. A fantastic opportunity to own a move-in ready end-unit freehold townhome in a great neighbourhood! (id:61239)
RE/MAX Gold Realty Inc.
3359 Lehigh Crescent
Mississauga, Ontario
Welcome to this 3-bedroom detached bungalow situated on a huge 50 x 120 ft lot in the desirable community. This home features three good-sized bedrooms, a spacious living room combined with a dining area, and an eat-in kitchen. Updates include the roof, furnace, and garage door. Enjoy a double-car garage with parking for up to six vehicles on the driveway. The finished basement with a separate entrance offers three generously sized bedrooms, providing excellent in-law or income potential. Located on a quiet street in a prime Malton location, close to The Westwood Mall, the GO Station, public transit, and major highways. The large, fully fenced backyard is ideal for entertaining and family gatherings. (id:61239)
RE/MAX Gold Realty Inc.
246 Littlewood Drive
Oakville, Ontario
Located in the heart of Oakville's desirable River Oaks community, this beautifully maintained home offers a versatile layout, thoughtful updates, and everyday convenience. Surrounded by excellent schools, parks, and nearby amenities, it's an ideal fit for a wide range of buyers. The main level features a bright open-concept living and dining area with maple hardwood flooring, complemented by an upgraded kitchen with maple cabinetry, stainless steel appliances, and a raised breakfast bar. The adjoining family room includes a gas fireplace and walk-out to a private patio, perfect for relaxing or entertaining. The upper level offers three spacious bedrooms and two full bathrooms, while one level above, an oversized loft provides flexible space ideal for a bedroom, home office, media room, or private retreat. The finished basement adds approximately 700 sq. ft. of additional living space, suitable for a variety of uses. Recent improvements include a new roof (2020), air conditioning (2022), furnace (2023), garage door (2003), and kitchen appliances just two years old, providing comfort and peace of mind. With its functional multi-level layout, move-in-ready condition, and sought-after location, this home presents an excellent opportunity in one of Oakville's most established neighbourhoods. (id:61239)
RE/MAX Gold Realty Inc.
28 Banas Way
Brampton, Ontario
Wow, This Is An Absolute Showstopper And A Must-See! Priced To Sell Immediately! This Stunning Premium Park Facing Lot 4+1 Bedroom Semi Detached Home With 1 Bedroom (((( ***Legal Basement Apartment ))) Offers Exceptional Curb Appeal And Incredible Value, This Property Is Ideal For Both Families And Investors A Like! Step Into A Thoughtfully Upgraded Home That Seamlessly Combines Comfort, Style, And Income Potential. The Basement Apartment Is Fully Legal, With Two-Unit Dwelling Registration Completed And Currently Rented. Offering Immediate Rental Income. Enjoy The Convenience Of Private, Separate Laundry Areas On Both The Second Floor And In The Basement Offering Ultimate Comfort And Independence For Each Living Space!! Enjoy Granite Countertops In Kitchen ,Creating A Clean, Modern Look Throughout. The Main Floor Offers A Separate Living Room And Family Room, Perfect For Entertaining Or Relaxing With Family! Upgrades Include New Flooring On Second Floor. Carpet Free House (( Close To Mount Pleasant GO Station, Perfect For Daily Commuters!) A True Turnkey Home Offering Modern Living, Rental Income, And Peace Of Mind. Don't Miss Out On This Exceptional Opportunity ! Basement Apartment With Separate Entrance! Double Door Entry, Brick Elevation, 9' Ceiling On Main Floor, Oak Staircase, California Shutters, Pot Lights, Modern Open Concept Kitchen W/ Breakfast Bar, Pantry And St. Steel Appliances. Spacious And Sunlight Filled 4 B/R & 3 W/R. Master Bedroom W/ Ensuite & Wi Closet, Spacious Linen Closet, The Home Features A Sound-Proofed Basement Ideal For Added Privacy Or Entertainment Use. A 200-Amp Electrical Breaker Supports Modern Living Along With An Upgraded HVAC System Completed In 2022. Includes A Newer Washing Machine (Dec 2025), Dryer (2024), A Level 2 EV Charging Outlet In The Garage, And A Seven Camera HD CCTV Security System For Enhanced Peace Of Mind. Don't Miss This Incredible Opportunity-Schedule Your Private Viewing Before It's Gone! (id:61239)
RE/MAX Gold Realty Inc.
920 Sprague Place
Milton, Ontario
Welcome to this well-kept Freehold three-storey townhouse in a family-friendly area of Milton. The home was freshly painted in 2026 and offers two bedrooms and three bathrooms, including two full bathrooms on the bedroom level, which is a great layout for everyday living. The main and second floors feature new pot lights added in 2026,giving the home a bright and clean feel. The kitchen includes stainless steel appliances, quartz countertops, a modern backsplash, and a breakfast bar. The living and dining areas are open and spacious, with a walkout to a private patio that includes a gas line for a BBQ. Upstairs, the primary bedroom offers a walk-in closet and a three-piece ensuite bathroom. The second bedroom is generously sized and located next to a four-piece bathroom, making it ideal for family members, guests, or a home office. An EV-ready charging plug already installed. The home is close to parks, schools, shopping, and everyday amenities, and is only about seven minutes to the GO Station, making commuting easy. This is a great opportunity for first-time homebuyers looking for a move-in-ready home to start their next chapter. (id:61239)
RE/MAX Gold Realty Inc.
42 Jessop Drive
Brampton, Ontario
Wow, This Is An Absolute Showstopper And A Must-See! Priced To Sell Immediately! This Stunning 3-Bedroom Home With A Finished Basement Offers Exceptional Curb Appeal And Incredible Value. Located In A Quiet, Child-Friendly Neighbourhood With High-Rated Schools, This Property Is Perfect For Families And Investors Alike! With Approximately 1,700 Sqft Of Total Living Space, Including The Finished Basement, This Home Delivers Comfort, Style, And Functionality In Every Corner. Step Into A Thoughtfully Upgraded Main Floor Featuring A Bright Separate Living Room With A Large Picture Window-Ideal For Hosting Guests Or Enjoying Cozy Evenings With Family! The Spacious Chef's Kitchen Comes Equipped With Stainless Steel Appliances, Generous Counter Space, And Seamless Flow To The Dining Area.The Second Floor Showcases Three(3) Well-Appointed Bedrooms And Two(2) Beautifully Upgraded Full Washrooms. The Master Bedroom Includes A 4-Piece Ensuite, Offering A Private Retreat For Relaxation And Convenience. The Finished Basement Adds Valuable Bonus Space-Perfect As A Rec Room, Home Office, Or Kids' Play Area! Exterior Upgrades Include A Backyard Deck Ideal For Outdoor Gatherings, A Storage Shed For Additional Space, And Major Mechanical Updates Such As A Newer Central AC Installed In August 2025 And A Newer Furnace From 2025, Giving You Peace Of Mind For Years To Come. Located Minutes From Mount Pleasant GO Station-Perfect For Daily Commuters! Close To Cassie Campbell Community Centre, Parks, Shopping, Schools And All Essential Amenities!A True Turnkey Home Offering Modern Living, Convenience, And Exceptional Value. Don't Miss Out On This Amazing Opportunity-Book Your Showing Today Before It's Gone! (id:61239)
RE/MAX Gold Realty Inc.
128 Inspire Boulevard
Brampton, Ontario
Office/ Retail Store Front Available with finished washroom. Great potential location easy access to Hwy 410 with Luxury New Car Dealers nearby. Ideally for optical eye-glass store, lawyer& Notary Public, Immigration, professional offices, Mail & packaging, retailed sandwiches, bakeries & coffee shops,therapists, etc. (id:61239)
RE/MAX Gold Realty Inc.
3 - 13-15 Ainslie Street
Cambridge, Ontario
Immediately Available Furnished Fully Renovated - 2 Bedroom, 1 Full Washroom Apartment in the Heart of Downtown Cambridge with Prime Ainslie Street Exposure. Available immediately. Lots of Municipal Parking located at the Next Door and across the street, All Utilities included, Except Inter net / WIFI and Laundry. City Parking is Available cross the Street. (id:61239)
RE/MAX Gold Realty Inc.
10 Leopard Gate
Brampton, Ontario
Wow-an absolute showstopper! Welcome to this fully renovated 4+2 bedroom detached home in a prestigious Brampton community, featuring a functional layout with a separate entrance. The home offers separate living, dining, and family rooms with a cozy gas fireplace, a newer upgraded kitchen with stainless steel appliances and bright breakfast area, main-floor laundry, newer washrooms, upgraded light fixtures, fresh paint, and a large extended driveway. The primary bedroom boasts a walk-in closet and a private 5-piece ensuite. Additional highlights include a New furnace and air conditioner (owned), a concrete backyard with storage shed and Japanese pear tree. Ideally located near Hwy 410, Trinity Common Mall, Brampton Civic Hospital, schools, shopping, public transit, and parks-this turnkey home perfectly blends luxury, comfort, and convenience. (id:61239)
RE/MAX Gold Realty Inc.
6 Verona Drive
Brampton, Ontario
Welcome to this stunning 4-bedroom detached home with a 2-bedroom finished basement and separate entrance in the prestigious Vales of Castlemore community. Featuring a functional layout with separate living, dining, and family rooms, this home boasts an upgraded gourmet kitchen with quartz countertops, stainless steel appliances, and a bright breakfast area. The primary bedroom offers a walk-in closet and a private 5-piece ensuite. Enjoy a low maintenance exterior with concrete on both sides and a spacious backyard. Ideally located near Hwy 410, Trinity Common Mall, Brampton Civic Hospital, top-rated schools, shopping, transit, and parks, this turnkey home delivers the perfect blend of luxury, convenience, and lifestyle. (id:61239)
RE/MAX Gold Realty Inc.
67 Zelda Road
Brampton, Ontario
Welcome to this beautifully designed freehold townhouse offering over 2,100+ sq ft of stylish living space, featuring an elegant layout with separate living, dining, and family rooms with a cozy fireplace, 9-ft ceilings, hardwood floors, and a striking oak staircase with iron pickets. The chef-inspired kitchen boasts quartz countertops, custom cabinetry with pantry, and a sleek tile backsplash, ideal for everyday living and entertaining. Upstairs offers 4 generously sized bedrooms, including a primary suite with walk-in closet and private ensuite, along with convenient second-floor laundry and custom closet organizers throughout. The single-car garage includes a mezzanine for extra storage, and the extended driveway fits up to 3 additional vehicles. Located in a family-friendly neighborhood close to parks, schools, shopping, Trinity Commons, Hwy 410, and all essential amenities-this home is a perfect blend of space, comfort, and modern living. (id:61239)
RE/MAX Gold Realty Inc.
73 Chipmunk Crescent
Brampton, Ontario
Stunning freehold townhouse in the highly desirable Springdale area, featuring a rare pie-shaped ravine lot-perfect for children, pets, and summer entertaining. Ideally located steps from Blue Oak Park, schools, and Woodsmere Shopping Centre, this home offers a spacious eat-in kitchen with stainless steel stove, fridge, built-in dishwasher, and stylish vinyl flooring. The open-concept living and dining area showcases laminate floors and serene ravine views, while the upper level includes three generous bedrooms with laminate flooring, highlighted by an expansive primary bedroom with a walk-in closet. The finished basement adds excellent living space with a recreation room, pot lights, laminate flooring, a full washroom, and a versatile office that can easily serve as a fourth bedroom.Ideally located near Hwy 410, Trinity Common Mall, Brampton Civic Hospital, schools, shopping, public transit, and parks, this turnkey home offers the perfect blend of location, luxury, and lifestyle. Don't miss it! (id:61239)
RE/MAX Gold Realty Inc.
356 Peninsula Road
Ottawa, Ontario
Discover modern luxury in the newly developed community of The Conservancy with this brand-new Never Lived.. 4+1 bedroom, 4 bath home featuring over $60,000 in premium upgrades, including a finished basement with bedroom and 3-piece bath, a chef-inspired center kitchen with quartz counters, soft-close cabinetry, under-cabinet lighting and stainless steel appliances, 9-ftsmooth ceilings, oak hardwood floors, pot lights, red oak railings, oversized windows, and quartz finishes throughout; the second floor boasts a 4-bedroom layout with a spacious primary suite offering a walk-in closet and spa-like ensuite, three additional bedrooms, and convenient laundry, while the sleek front balcony, mudroom with garage access, and modern elevation add to the home's appeal - virtually staged, never lived in, and no HST, this move-in ready residence delivers the perfect blend of style, comfort, and functionality-book your showing today! (id:61239)
RE/MAX Gold Realty Inc.
84 Trudelle Crescent
Brampton, Ontario
Affordable semi detached home in the highly sought after Fletcher's Meadow community. This bright and spacious residence offers an open, functional layout filled with natural light throughout. The main level features hardwood flooring and generous living and dining areas, perfect for everyday living and entertaining. Upstairs, the large primary bedroom includes a walk-in closet and private ensuite, providing a comfortable retreat. Located in a welcoming, family friendly neighbourhood close to top-rated schools, parks, shopping, transit, and GO Station access. (id:61239)
RE/MAX Gold Realty Inc.
46 Bayardo Drive
Oshawa, Ontario
Welcome to this beautiful newly built freehold townhouse where modern meets convenience in the heart of Oshawa! Located in the prestigious neighborhood of Windfields and steps to all amenities, its just a 4 minute drive to Costco, great schools, ample amount of stores and parks. Life doesn't get any more convenient than this. Excellent for first time home buyers or investors. Excellent walk and transit score. Lots of upgrades! Being 3 mins drive from Ontario Tech University in Oshawa, this townhome offers the perfect blend of comfort and convenience for students, families and young working professionals. The open concept dining and living area is bathed in natural light with large windows and double French doors that lead out to a deck, perfect for relaxing. Upstairs you will find a spacious, thoughtfully designed layout, with 3 large bedrooms. This property boasts premium upgrades like oak finished stairways, engineered hardwood flooring and a modern kitchen! Must see to believe! (id:61239)
RE/MAX Gold Realty Inc.
86 Molozzi Street
Erin, Ontario
Welcome To This Brand-New, Modern Layout Semi-Detached Home In Erin, Located In A Quiet Area Just 30 Minutes From Brampton. This Spacious 4-Bedroom Home Features A Modern Front Door With An Open Entry Area, 9-Foot Ceilings On The Main Floor, And An Open-Concept Layout With A Gourmet Kitchen Offering Granite Countertops, Custom Cabinetry, And Premium Brand Stainless Steel Appliances. The Upper Level Includes Four Generously Sized Bedrooms, Highlighted By A Primary Bedroom With A Designer Ensuite. The Unfinished Basement Offers Endless Potential For Customization. Located In A Family-Friendly Neighborhood Close To Schools, Parks, And Amenities, This Home Provides The Perfect Blend Of Modern Living And Small-Town Charm. (id:61239)
RE/MAX Gold Realty Inc.
71 - 405 Myers Road N
Cambridge, Ontario
Welcome to this 2 Bedroom 2 washroom, 3 years new townhouse. Bright and open concept. Close to amenities including Public transit, shopping, parks, schools, Open Balcony, Ensuite Laundry (id:61239)
RE/MAX Gold Realty Inc.
C57 - 370 Fisher Mills Road
Cambridge, Ontario
Welcome to this brand-new, spacious condo townhouse offering stainless steel appliances, large bright windows, and an excellent layout. Ideally located near all major amenities, only 5 minutes to Highway 401 and Downtown Cambridge. (id:61239)
RE/MAX Gold Realty Inc.
132 Agava Street
Brampton, Ontario
This Bright And Well-Maintained 4-Bedroom End Unit (Feels Like Semi Detached Home), 2.5-Bathroom Home Is Available For Lease And Offers Comfort, Functionality, And Modern Upgrades Throughout. The Home Features Pot Lights, Upgraded Trim, And Contemporary Light Fixtures, Creating A Warm And Inviting Living Space. Laundry Is Conveniently Located On The Main Floor, While The Basement Is Rented Separately And Includes Its Own Private Laundry. Enjoy Outdoor Living With A Well-Maintained Deck And Durable, Professionally Done Concrete Work Surrounding The Exterior. The Primary Bedroom Includes A Beautifully Designed Walk-In Closet, Offering Both Style And Storage. Additional Features Include A Water Softener, Reverse Osmosis (RO) System, Central Humidifier, And An HRV Unit For Enhanced Indoor Air Quality And Fresh Air Circulation.The Property Also Benefits From A Reliance Protection Plan Covering Electrical, Plumbing, HVAC, Water Softener, RO System, And Humidifier For Added Peace Of Mind. Parking For Up To Three Vehicles Is Available. Ideally Located Within Walking Distance To Schools, Public Transit, Parks, And Grocery Stores, This Home Is Perfect For Families Seeking Convenience And Quality Living. (id:61239)
RE/MAX Gold Realty Inc.
3 Hemlark Court
Brampton, Ontario
Welcome home! Perfect for first-time buyers or anyone moving up from a condo, this charming detached 2-storey sits on a quiet, family-friendly court and offers the space and privacy you've been missing-no condo fees! Enjoy a bright open living/dining area, an eat-in kitchen, and 3 generous bedrooms. The finished basement adds valuable bonus space for a rec room, kids' play area, home gym, or movie nights. Step outside to your private backyard-ideal for summer BBQs and gardening-plus the convenience of multiple parking spaces. Located close to parks, schools, transit, and shopping, including easy access to Chinguacousy Park and Bramalea City Centre. A fantastic opportunity to own a true family home in an established neighborhood-move in and enjoy! (id:61239)
RE/MAX Gold Realty Inc.
374136 6th Line East Garafraxa
Amaranth, Ontario
Welcome to 374136 6th Line, Amaranth - an exceptional opportunity for investors and end-usersalike!This stunning 62.5-acre farm property features a well-maintained detached bungalow with a fullyfinished basement, offering both comfort and income potential. The home boasts a brightopen-concept layout, highlighted by a spacious primary bedroom with his-and-hers closets and awalk-out to a private balcony-perfect for enjoying peaceful countryside views.The gourmet kitchen is equipped with granite countertops and ample cabinetry, ideal for botheveryday living and entertaining. The property includes large open fields and a huge barn with3 stalls, making it perfect for farming, hobbyists, or equestrian use.Ideally located just minutes from Shelburne and Orangeville, and close to schools, parks, andall essential amenities, this property offers the perfect blend of rural tranquility and urbanconvenience.Excellent investment opportunity with a reliable tenant currently paying $3,000/month plus allutilities.Excellent opportunity for investors or end-users. The property includes a stable with capacity for up to five (5) horses, offering potential rental income of approximately $2,400 per month.Property is NOT located in the Greenbelt, providing added flexibility and long-term value. (id:61239)
RE/MAX Gold Realty Inc.
Homelife Silvercity Realty Inc.
2 - 13-15 Ainslie Street N
Cambridge, Ontario
Immediately Available Furnished Fully Renovated - 1 Bedroom, 1 Full Washroom Apartment in the Heart of Downtown Cambridge with Prime Ainslie Street Exposure. Available immediately. Lots of Municipal Parking located at the Next Door and across the street, All Utilities included, Except Inter net / WIFI and Laundry. City Parking is Available cross the Street. (id:61239)
RE/MAX Gold Realty Inc.
Basement - 18 Cobbler Street
Brampton, Ontario
Legal 2-bedroom, 1 bathroom Newly Constructed basement available for rent in a desirable neighbourhood. Features a spacious layout, bright living areas, modern kitchen, generous-sized bedrooms, and well-maintained bathrooms. Private backyard, parking included, and close to schools, parks, shopping, and transit. Perfect for families or professionals! (id:61239)
RE/MAX Gold Realty Inc.
13 Foster Road
Mississauga, Ontario
Welcome to 13 Foster Rd! This beautiful detached corner-lot home has been tastefully maintained & upgraded, featuring hardwood floors, crown moulding, and a cozy gas fireplace in the living room. The spacious primary bedroom offers a walk-in closet & semi-ensuite, while the functional kitchen includes a gas range, walk-in pantry, and serving peninsula. A stunning glass sunroom with gas fireplace and walk-out to the rear yard & garage provides year-round enjoyment. The fully finished basement boasts a rec room, 2 bedrooms, 3-piece bath, and large laundry room with built-ins. Situated on a mature landscaped lot with oversized garage, 4-car driveway & garden shed, all in a prime location near highways, transit, Malton GO, schools & amenities. (id:61239)
RE/MAX Gold Realty Inc.
416 - 1485 Lakeshore Road E
Mississauga, Ontario
Discover exceptional value in this beautifully maintained 2-Bedroom Condominium for Sale located in Mississauga's desirable Lakeview area. This Condo offers a functional layout with a bright kitchen - Upgraded Light Fixture, Stainless Steel Appliances, Newer Dishwasher and Granite Countertop !! Generous Living and Dining Spaces with Hardwood floor, Custom made Blinds with Pot Light Track !! A versatile solarium, an extra Ensuite Storage Room, Ensuite Laundry with Newer Front Load Washer & Dryer and 2 full bathrooms for added convenience. Comes with 2 Underground Parking Spots and a Spacious Locker. Enjoy unbeatable convenience with easy access to the Waterfront, Parks, Port Credit, Transit, Shopping, GO Train, and the QEW. Ideal for Families, Professionals, or Investors seeking Space, Value, and Location. (id:61239)
RE/MAX Gold Realty Inc.



