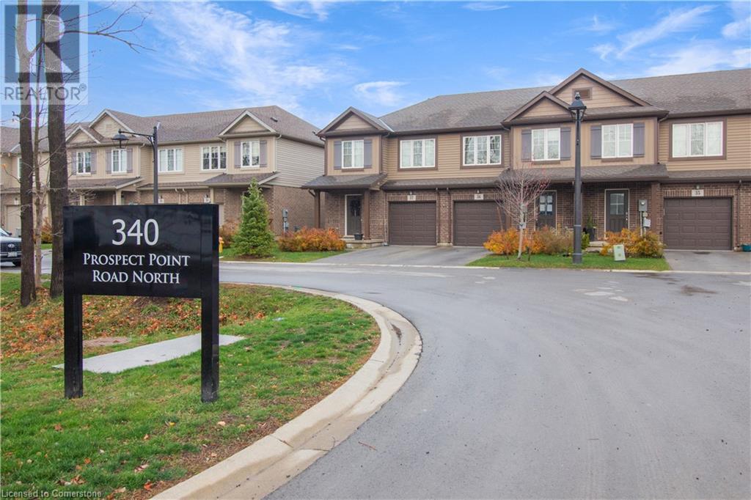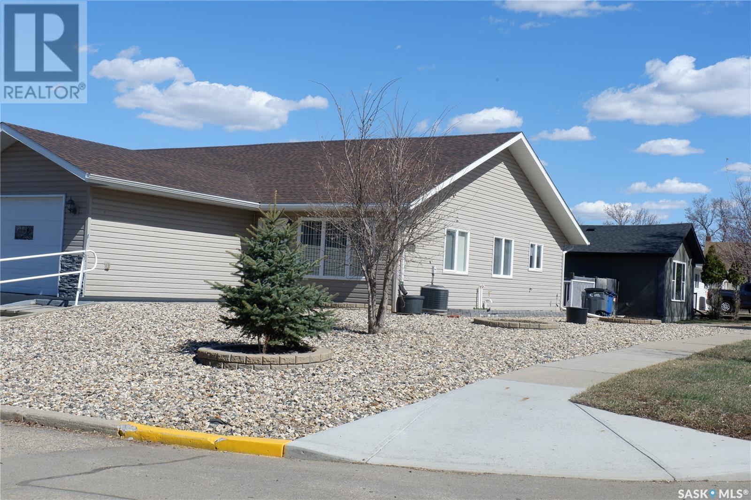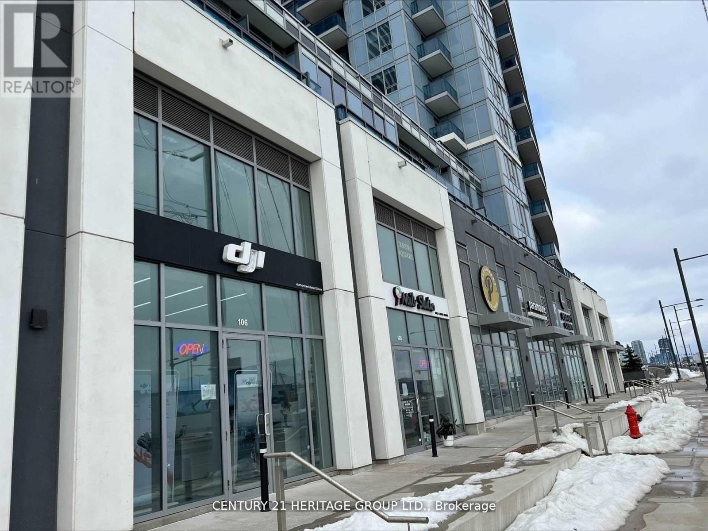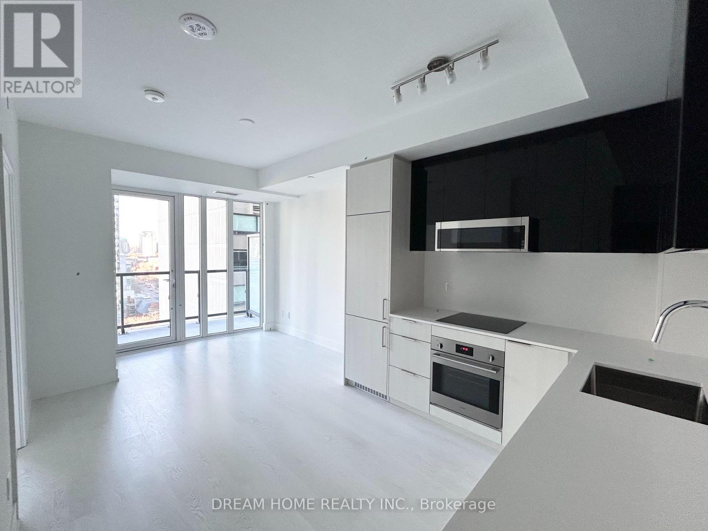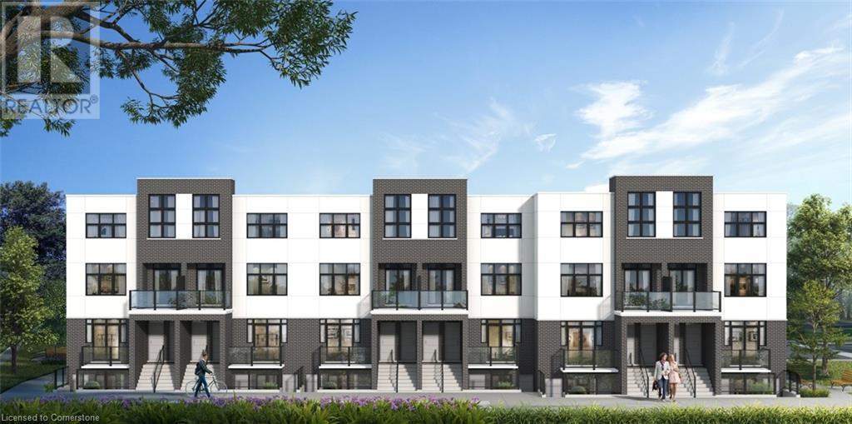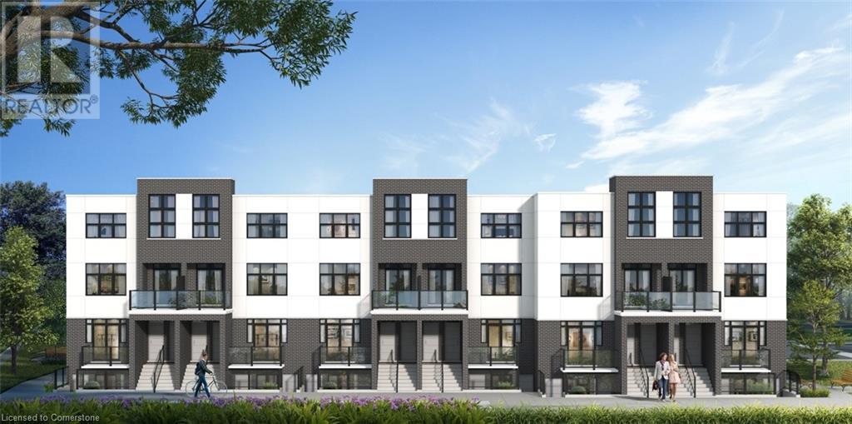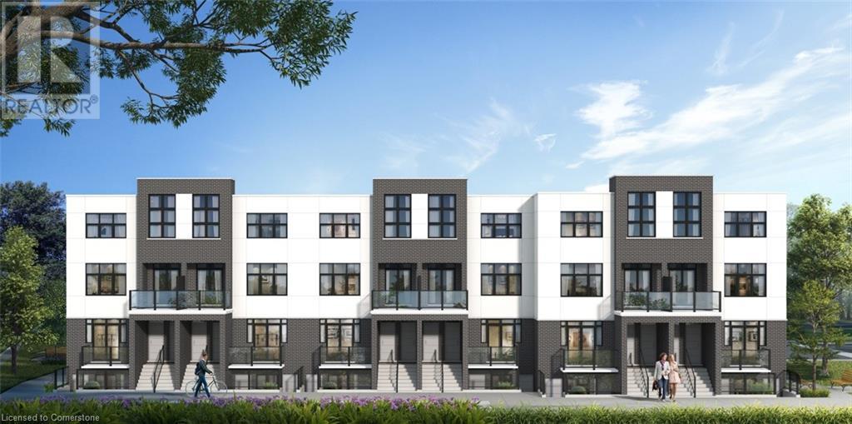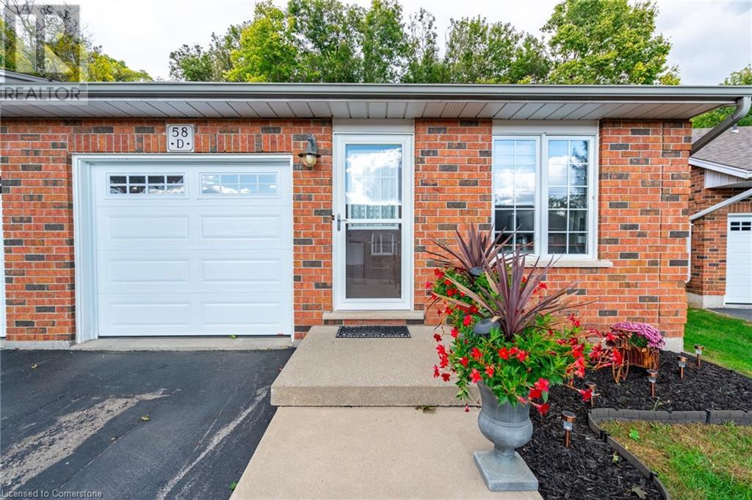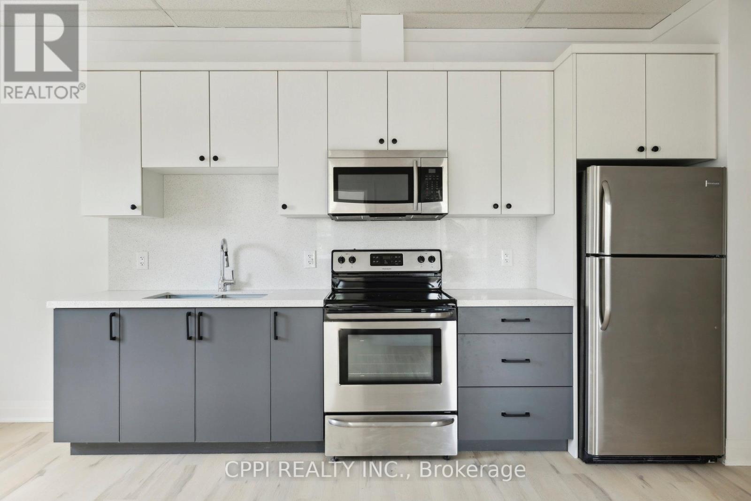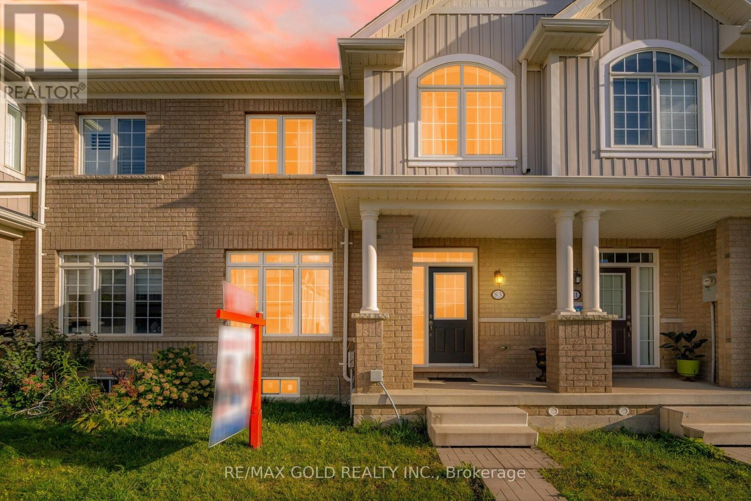3206, 350 Livingston Common Ne
Calgary, Alberta
Experience modern urban living at its finest in this immaculate 2-bedroom, 2-bathroom condo for lease in the sought-after Maverick Condo, located in the vibrant Livingston community of Calgary. Spanning 860 sq. ft., this well-designed home offers spacious, open-concept living with breathtaking panoramic views of both the city skyline and the majestic Rocky Mountains. Ideal for professionals, couples, or small families, with a comfortable master suite and a second bedroom perfect for guests, a home office, or a child's room. Enjoy year-round comfort with central A/C, keeping your home cool during the warm summer months. Stunning Views: Wake up to unparalleled city and mountain vistas from your living room and balcony, creating a serene backdrop to your everyday life. Underground Parking: Includes a designated parking spot in a secure underground garage, offering convenience and peace of mind. Maverick Condo boasts stylish finishes, an open kitchen with stainless steel appliances, quartz countertops, and large windows that let in an abundance of natural light.Located in the vibrant Livingston community, you'll be just minutes away from shopping, dining, parks, and major transit routes, making this condo the perfect blend of convenience, luxury, and natural beauty.Don’t miss the opportunity to call this exceptional space your new home. Contact us today for a viewing! (id:59406)
Real Broker
340 Prospect Point Road N Unit# 36
Ridgeway, Ontario
Welcome to your dream townhouse nestled in a vibrant neighborhood of Ridgeway, primed for those seeking both comfort and convenience. Step inside to discover an interior that blends contemporary design with practical living, with each corner of this home optimized for your lifestyle. This stunning new listing features three well-appointed bedrooms, including a large primary bedroom, ensuring ample privacy and space for everyone in the family. Each of the three bathrooms reflects modern aesthetics and functionality which is carried throughout the rest of the home with open concept living and tons of natural light. Outside, your new home positions you perfectly to reap the benefits of its great locale. With close proximity to great schools, shopping, restaurants and beautiful parks and trails, this home offers it all. All these conveniences come bundled in a community that balances urban perks with small-town charm. Don't miss out on making this beautiful Fort Erie townhouse your own slice of paradise! Taxes estimated as per city’s website. Property is being sold under Power of Sale, sold as is, where is. Seller does not warranty any aspects of property, including to and not limited to: sizes, taxes or condition. (id:59406)
RE/MAX Escarpment Realty Inc.
3 401 3rd Avenue E
Assiniboia, Saskatchewan
Located in the Town of Assiniboia. This is a great Town House Condo unit. It is unit #3 and faces the west with large windows on the South side. The unit was constructed in 2013. You will love the open design with vaulted ceilings. The kitchen features a large Island, complete with-its own power. There is lots of room for a dining table as this area is open to the large living room. Hardwood flooring and linoleum make clean ups a breeze! The primary bedroom is at the rear of the home and is complete with a 3-piece Ensuite and large walk-in closet. The den could be used as second bedroom but there is no window. The Main floor laundry is a great convenience, accessible through the single, attached heated garage. There are lots of storage cabinets in this room as well as an extra storage alcove that houses the Reverse Osmosis machine. The crawl space is the full size of the home and provides for extra storage. You will enjoy the outside on the maintenance free deck off the back door. This property is tastefully decorated in modern colors, adding to the tranquil setting. The exterior is also maintenance free complete with Xeriscape landscaping. You will find a couple garden plots that have been a great spot to grow flowers and vegetables. Extra windows were added during construction to allow for maximum natural lighting. The parking pads are Rubber pavement. Come have a look at this great property today! (id:59406)
Century 21 Insight Realty Ltd.
41 Pumpkin Corner Crescent
Barrie, Ontario
Stunning brand new 1 BHK apartment in South Barrie for Long-term rental offers modern living you need for comfort and convenience. Features spacious bedroom, contemporary bathroom, fully equipped kitchen, comfortable living room, dedicated dining area, private backyard oasis, in-unit washer/dryer, and dedicated parking space. Modern finishes, conveniently located near amenities, South Go Station, and major highways. Professionally managed with responsive maintenance staff. Don't miss out on the opportunity to make this beautiful apartment your new home sweet home! **** EXTRAS **** Brand New Fridge, Stove, B/I Dishwasher, Washer & Dryer, Tenants Will Pay All The Utilities. All appliances, washer-dryer. Buyer/Buyer Agent To Verify All Measurements. (id:59406)
Save Max Superstars
1311 Sandstone Lane
Langford, British Columbia
Welcome to modern living! This custom-built half duplex is located in the heart of Bear Mountain featuring 3 bedrooms and 2.5 bathrooms. With premium quality finishes, this home features a modern open concept design. The main floor welcomes a chef's dream kitchen, with a large island, sleek cabinetry, high end s/s appliances. Living space has a beautiful natural gas fireplace. Upstairs features 3 generously sized bedrooms with a luxurious ensuite bathroom with a soaker tub and walk in shower. Every detail has been meticulously crafted with high-end fittings and finishes, showcasing a refined style throughout the home! This home is perfect for any family. Includes fenced yard, perfect for entertaining friends and family. Minutes drive away to Trans Canada Hwy, South Point Playground & Bike Park, Florence Lake, Costco, Save on Foods, Starbucks, Home Depot, restaurants and so much more! Call now to schedule a view! You do not want to miss out on this opportunity to make this home yours. (id:59406)
Luxmore Realty
106 - 7777 Weston Road
Vaughan, Ontario
A Fully Renovated, High End Custom Designed Retail Store Located At Centro Square, A High Traffic Shopping Mall In A Densely Populated Central Vaughan Area. 1274sf Modern Retail Space. Best Location w/Store Front Facing Hwy 7 & Mall (Dual Entrance). Unit Can Be Converted Into Professional Office, Restaurant, Cafe etc. Centro Square at Weston/Hwy 7 is Close to Hwy 400 & 407, VIVA, Subway In the Heart of Vaughan. Other Businesses In the Mall Include High End Jewelry stores, Pharmacy, Medical Offices, Professional Offices, Restaurants, Spas etc. **** EXTRAS **** Centro Square is a Multi-Use Complex w/Retail,Restaurant,Foodcourt,2 High-Rise Residential Buildings & an Office Building. Excellent Unit For Self Use or As An Investment Opportunity. (id:59406)
Century 21 Heritage Group Ltd.
404 - 2 Adam Sellers Street
Markham, Ontario
Few year New built condo rarely found fully upgraded corner suite 2 large size bedrms + den + 2 parking + locker (combo), w/oversize 14x8 ft balcony/solarium that is usable year round. Open concept living/dining area 9 ft ceiling. Gorgeous modern kitchen w/quartz centre island counter top throughout with plenty of cabinets, laminate flooring & zebra blinds. This is one of its kind in the neighbourhood. Convenience store & saloon in the building. (id:59406)
Master's Trust Realty Inc.
3 Buttonbush Lane
Richmond Hill, Ontario
Energy Star Qualified Home. Spacious 3 Bedroom +1 Den With Professional Finished Basement! 9 Ft. Ceiling & Hardwood Floor Throughout. Large W/I Closet @Foyer! Premium Kitchen Cabinets W/ Stainless Steel Appliances. Huge W/I Closet In Master Bedroom. Desirable 2nd Flr Laundry. R/I Alarm. Short Distance To 404, Shopping, Restaurants, Lake Wilcox, Golf & Community Center. Minutes To The Future Bloomington Go Station. (id:59406)
Home Standards Brickstone Realty
Th7 - 390 Highway 7 E
Richmond Hill, Ontario
MOVE-IN READY stunning and luxurious townhouse in Richmond Hill's Doncrest neighborhood offers a well-designed layout with 3 spacious bedrooms and 5 baths freshly painted. The home features high ceilings, a modern kitchen with quartz countertops, a large island, and a walk-in pantry for extra storage. It includes stainless steel appliances, a fully finished basement with a 3-piece bath, and side-by-side laundry equipped with a sink and cabinets for added convenience. The property also has direct access to a double car garage and a driveway that fits 2 more cars, totaling 4 parking spaces. Outdoor living is enhanced with both a balcony and a terrace. Close to Hwy 404/407, Easy access to public transit: Viva bus route, Go Bus and Go Trains. Close to Park, Restaurants, bank, medical office. Future Subway Line Extension Top-school-zone: Christ The King Catholic Elementary School & St Robert High School (IB-program). **** EXTRAS **** 2862SF incl. 527Sf finished Basement + 150SF Terrace + 18SF balcony. See Attch Floor plan. Low Maintenance fee includes Snow Removal, Lawn Care, Roof maintenance, exterior window cleaning and Exercise Room. (id:59406)
Living Realty Inc.
87 Quarrie Lane
Ajax, Ontario
This fully furnished townhouse offers a bright and spacious living environment with 3 bedrooms and 3 washrooms. The open-concept kitchen is equipped with stainless steel appliances, and the living and dining areas feature pot lights, creating a modern and welcoming atmosphere. The large primary bedroom includes a 3-piece en-suite, and wall-to-wall carpeting flows throughout the home. This property is well-maintained and available for weekly rentals. It is located in a prime Ajax neighbourhood, close to top-rated schools, parks, shopping centers, and offers easy access to major highways (401/407). **** EXTRAS **** Easy access to all amenities, including 401/407 and shopping. Comes with all appliances: dishwasher, washer, and dryer. Features 3 entrances. (id:59406)
Century 21 Titans Realty Inc.
18 1901 Ryan Rd E
Comox, British Columbia
3 bed 2 bath 1260sqft in a family friendly, quiet Comox neighborhood! (id:59406)
Royal LePage-Comox Valley (Cv)
811 - 101 Peter Street
Toronto, Ontario
Prime Location!! Welcome To This Fabulous One Bedrom Condo In The Most Desirable Dt Core Area! Sensational Real Dt Lifestyle, Dressed To Impress! Ultimate Open Concept Layout. 9"" Ceiling Height Windows Makes Bright & Spacious! Modern Design Kitchen W/ Island, Integrated Built-In Appliances, Engineered Hardwood Flooring Thru/Out, Quartz Counters, Huge B/I Closet. Steps To All Financial District, Rogers Centre, Cn Tower, Subway, Restaraunts,Transit And So Many More (id:59406)
RE/MAX Excel Realty Ltd.
1507 - 308 Jarvis Street
Toronto, Ontario
Gorgeous 1 Bedroom Plus 1 Den And 2 Bathroom Suite JAC Condo Available For Rent. Located In The Heart Of Downtown Toronto. Very Convenient Location At Intersection of Jarvis St & Carlton St. TTC Streetcar and Subway At The Doorstep. Bright and Spacious Unit With Functional Layout. Modern Open Concept Kitchen Features Stainless Steel Applicances. Close to Toronto Metropolitan University, George Brown College, University of Toronto, And Eaton Centre. Building Amenities Included Concierge, Gym, Pet Spa, Yoga Studio, Media Lounge, Music Room, BBQ Area, Party Room, Meeting Room and Many More! (id:59406)
Dream Home Realty Inc.
405 - 15 Grenville Street
Toronto, Ontario
Luxury Karma Condo On Yonge/College. 9' Ceiling, Practical And Super Spacious Layout at 509 sq.ft. of living space. Bright Corner Unit with Terrace!(110 sq.ft.) Largest 1 Bedroom Plan in the Building! Floor-To-Ceiling Windows In Bedroom And Living Room. Steps To Subway, Streetcar, Grocery Shopping And Dining. Walk To U Of T, Ryerson, Ocad, Eaton Center, Etc. 1 Locker included **** EXTRAS **** Premium Fridge, Cooktop, Oven, Dishwasher, Washer, Dryer, All Window Coverings, All Elf's. Newer Pre-engineered Floors, Repainted & Updated looks like new!!! Absolutely the best value in the building per 1 bedroom! (id:59406)
Royal LePage Your Community Realty
1606 - 117 Broadway Avenue
Toronto, Ontario
Line 5 Condos! Brand New Spacious 2 Bedroom Plus 2 Bathroom Condo w/Locker at Yonge & Eglinton! Total of 723 Sq Ft. Unbeatable Location w/Easy Access To The Eglinton Crosstown LRT & Subway. Steps To Great Restaurants, Shopping, Parks & Entertainment! Residents Can Enjoy Premium Amenities, Including Gym, Game, Spa, Plunge Pool, Meeting/Party Area & 24 Hrs Concierge. (id:59406)
Harvey Kalles Real Estate Ltd.
31 Mill Street Unit# 93
Kitchener, Ontario
VIVA–THE BRIGHTEST ADDITION TO DOWNTOWN KITCHENER. In this exclusive community located on Mill Street near downtown Kitchener, life at Viva offers residents the perfect blend of nature, neighbourhood & nightlife. Step outside your doors at Viva and hit the Iron Horse Trail. Walk, run, bike, and stroll through connections to parks and open spaces, on and off-road cycling routes, the iON LRT systems, downtown Kitchener and several neighbourhoods. Victoria Park is also just steps away, with scenic surroundings, play and exercise equipment, a splash pad, and winter skating. Nestled in a professionally landscaped exterior, these modern stacked townhomes are finely crafted with unique layouts. The Palm end model boasts an open-concept main floor layout – ideal for entertaining including the kitchen with a breakfast bar, quartz countertops, ceramic and luxury vinyl plank flooring throughout, stainless steel appliances, and more. Offering 1294 sqft of living space including 3 bedrooms, 2.5 bathrooms, a balcony, and a patio. Thrive in the heart of Kitchener where you can easily grab your favourite latte Uptown, catch up on errands, or head to your yoga class in the park. Relish in the best of both worlds with a bright and vibrant lifestyle in downtown Kitchener, while enjoying the quiet and calm of a mature neighbourhood. ONLY 10% DEPOSIT. CLOSING DECEMBER 2025. (id:59406)
RE/MAX Twin City Faisal Susiwala Realty
31 Mercedes Crescent
Kincardine, Ontario
Brand new freehold townhome currently under construction in one of Kincardine's newest developments ""Golf Sands"" subdivision. Are you a golf enthusiast? Someone who enjoys sunsets and the Lake? With the Kincardine Golf and Country Club and Lake Huron right at your door, this location can't be beat. With 1,400 sq. ft. of living space on one level, this semi is perfect for many lifestyles. Open concept living with 10' tray ceilings, electric fireplace in living room done in shiplap, dining area and kitchen featuring quartz countertops, 9' island and tiled backsplash. The ensuite shower is custom tiled while the secondary bathroom featuring a tub and tiled walls. Luxury plank flooring throughout, 5"" baseboard and 3"" casing provide a seamless design throughout. In-floor heating and ductless air conditioning optimizes comfort and high efficiency. Enjoy the over-sized concrete patio under the back porch overlooking the green space. Designer stone, brick and vinyl siding creates an elegant curb-appeal. Enjoy luxury and lifestyle at 31 Mercedes Crescent. (id:59406)
Royal LePage Exchange Realty Co. Brokerage (Kin)
27 Mercedes Crescent
Kincardine, Ontario
Brand new freehold townhome currently under construction in one of Kincardine's newest developments ""Golf Sands"" subdivision. Are you a golf enthusiast? Someone who enjoys sunsets and the Lake? With the Kincardine Golf and Country Club and Lake Huron right at your door, this location can't be beat. With 1,400 sq. ft. of living space on one level, this semi is perfect for many lifestyles. Open concept living with 10' tray ceilings, electric fireplace in living room done in shiplap, dining area and kitchen featuring quartz countertops, 9' island and tiled backsplash. The ensuite shower is custom tiled while the secondary bathroom featuring a tub and tiled walls. Luxury plank flooring throughout, 5"" baseboard and 3"" casing provide a seamless design throughout. In-floor heating and ductless air conditioning optimizes comfort and high efficiency. Enjoy the over-sized concrete patio under the back porch overlooking the green space. Designer stone, brick and vinyl siding creates an elegant curb-appeal. Enjoy luxury and lifestyle at 27 Mercedes Crescent. (id:59406)
Royal LePage Exchange Realty Co. Brokerage (Kin)
31 Mill Street Unit# 53
Kitchener, Ontario
VIVA–THE BRIGHTEST ADDITION TO DOWNTOWN KITCHENER. In this exclusive community located on Mill Street near downtown Kitchener, life at Viva offers residents the perfect blend of nature, neighbourhood & nightlife. Step outside your doors at Viva and hit the Iron Horse Trail. Walk, run, bike, and stroll through connections to parks and open spaces, on and off-road cycling routes, the iON LRT systems, downtown Kitchener and several neighbourhoods. Victoria Park is also just steps away, with scenic surroundings, play and exercise equipment, a splash pad, and winter skating. Nestled in a professionally landscaped exterior, these modern stacked townhomes are finely crafted with unique layouts. The Orchid interior model boasts an open-concept main floor layout – ideal for entertaining including the kitchen with a breakfast bar, quartz countertops, ceramic and luxury vinyl plank flooring throughout, stainless steel appliances, and more. Offering 1154 sqft including 2 bedrooms, 2.5 bathrooms, and a balcony. Thrive in the heart of Kitchener where you can easily grab your favourite latte Uptown, catch up on errands, or head to your yoga class in the park. Relish in the best of both worlds with a bright and vibrant lifestyle in downtown Kitchener, while enjoying the quiet and calm of a mature neighbourhood. ONLY 10% DEPOSIT. CLOSING DECEMBER 2025. (id:59406)
RE/MAX Twin City Faisal Susiwala Realty
31 Mill Street Unit# 56
Kitchener, Ontario
VIVA–THE BRIGHTEST ADDITION TO DOWNTOWN KITCHENER. In this exclusive community located on Mill Street near downtown Kitchener, life at Viva offers residents the perfect blend of nature, neighbourhood & nightlife. Step outside your doors at Viva and hit the Iron Horse Trail. Walk, run, bike, and stroll through connections to parks and open spaces, on and off-road cycling routes, the iON LRT systems, downtown Kitchener and several neighbourhoods. Victoria Park is also just steps away, with scenic surroundings, play and exercise equipment, a splash pad, and winter skating. Nestled in a professionally landscaped exterior, these modern stacked townhomes are finely crafted with unique layouts. The Orchid interior model boasts an open-concept main floor layout – ideal for entertaining including the kitchen with a breakfast bar, quartz countertops, ceramic and luxury vinyl plank flooring throughout, stainless steel appliances, and more. Offering 1154 sqft including 2 bedrooms, 2.5 bathrooms, and a balcony. Thrive in the heart of Kitchener where you can easily grab your favourite latte Uptown, catch up on errands, or head to your yoga class in the park. Relish in the best of both worlds with a bright and vibrant lifestyle in downtown Kitchener, while enjoying the quiet and calm of a mature neighbourhood. ONLY 10% DEPOSIT. CLOSING DECEMBER 2025. (id:59406)
RE/MAX Twin City Faisal Susiwala Realty
44 Cityline Heath Ne
Calgary, Alberta
IMMACULATE! Discover this new community offering estate homes, including this exceptional property backing onto a pond. This brand-new, never-lived-in home boasts over 2,800 sq. ft. of functional floor plan. The main level features an open-concept connecting the living room, kitchen, and dining nook. The gourmet kitchen is a chef's dream, with white cabinets, a contrasting island with a convenient eating bar, quartz countertops, and upgraded stainless steel appliances, including an oversized fridge, built-in oven, built-in microwave, and a gas cooktop range. Additional highlights include soaring ceilings and a fully equipped spice kitchen with extra cabinetry, a second stove, and a sink. Vinyl plank flooring runs throughout the main floor for a sleek look.The great room offers sliding patio doors leading to a backyard with pond views. A private office is positioned off the spacious foyer. A half-bath and a mudroom with custom hooks and a bench connect to the double attached garage, adding practicality to the layout.Upstairs, the open staircase leads to a generously sized bonus room and four large bedrooms. The master bedroom includes a walk-in closet and a luxurious 5-piece ensuite. The two additional bedrooms feature ample closet space.There is another 4-piece bathroom upstairs. High-end finishes such as upgraded tile, lighting, and countertops elevate the home’s interior.The exterior is equally impressive, with a covered front deck and excellent curb appeal. Landscaping details include loom and front sod, scheduled for completion as weather allows. Radon gas testing has been completed, and equipment is installed for added peace of mind. Parging will also be finalized in June.Basement is undeveloped and ready for your creativity. This turnkey property is conveniently located near Country Hills Mall, Superstore, and a variety of amenities, offering quick access to major routes. With over $80,000 in upgrades, this is a must-see home ready for you to move in and enjoy! (id:59406)
Diamond Realty & Associates Ltd.
509 Clearwater Heath
Chestermere, Alberta
Home awaits in one of Chestermere's newest communities, Clearwater Park! The perfect blend of small town charm with modern amenities. Full access to the community clubhouse with an indoor swimming pool, school sites with playfields, skating rinks, tennis courts, and numerous walking paths! This amazing new home, 'The Drake' offers approx. 1779SQFT of living space and features a semi-traditional floor plan with a large living area, spacious eat-in kitchen and a den just off the kitchen. Upstairs you'll enjoy added space with a large bonus room, 3 well-appointed bedrooms including a primary suite designed with two in mind! **PLEASE NOTE** PICTURES ARE OF SHOW HOME/RENDERINGS; ACTUAL HOME, PLANS, FIXTURES, AND FINISHES MAY VARY AND ARE SUBJECT TO AVAILABILITY/CHANGES WITHOUT NOTICE** (id:59406)
Century 21 All Stars Realty Ltd.
25 - 590 North Service Road
Hamilton, Ontario
Welcome to unit 25, 590 North Service Road. This townhome has 2 bedrooms, 3 bathrooms with over 1300 sqft of total living space. This home is perfect for first time home buyers, young professionals, investors or retirees! Enjoy quality features throughout this modern unit including natural lighting, high ceilings, radiant light fixtures & laminate flooring. Experience the bright living room & upgraded kitchen featuring modern cabinetry and stainless steel appliances! The top level is complete with a large masters with an ensuit 4pc bath and a second spacious bedroom with access to another 4-piece bathroom. Fantastic location in the lakefront community of Fifty Point just steps from Lake Ontario views and minutes away from local amenities, shopping, grocery stores, Costco, dining, Newport Yacht Club, parks, schools and easy highway access to the QEW for an efficient commute. This home is a MUST see! Call us today for more information! (id:59406)
Coldwell Banker Momentum Realty
4320 Owl Valley Drive
Ottawa, Ontario
This beautiful 3bedrm 3bathrm home combines comfort, style & functionality. The open concept living area is bright & airy, with hardwood floors, high ceilings & modern finishes. The chef's kitchen features granite countertops, stainless steel appliances & a large island, perfect for cooking & entertaining.The master suite offers a spacious retreat with a walk in closet & ensuite bathrm, complete with a soaking tub, separate shower & dual vanity. Two additional bedrms share a stylish bathrm, ensuring comfort & privacy.The finished basement adds extra living space, ideal for a home theater or gym, with its own full bathrm. Outside, the private backyard & spacious patio are perfect for relaxing or entertaining.With modern amenities & a fantastic layout, this home is a perfect blend of style & convenience. (id:59406)
RE/MAX Hallmark Realty Group
20 13990 74 Avenue
Surrey, British Columbia
Welcome to Wedgewood Estates! A beautiful 3-bed, 2-bath unit in a quiet complex! Lots of updates and move-in ready! Great-sized kitchen with loads of cabinet space and an eating area! Bright and spacious living room with new flooring throughout! Walk out to your large private patio, perfect for barbecuing and entertaining! Renovated bathroom on the main floor + a laundry room with storage space! HUGE primary bedroom with large double closets! 2 more great-sized rooms upstairs, new floors throughout, and a renovated 4-piece bathroom! Excellent, quiet complex with low strata fee! Tennis court and basketball court! Roofs redone and windows done! All in a central location just minutes from parks, schools, Costco, the rec center, the library, restaurants, and more! (id:59406)
2 Percent Realty West Coast
119 9456 134 Street
Surrey, British Columbia
Quinn, a modern 6-storey development in the heart of Surrey's vibrant City Center. This spacious 870 sq. ft. 2-bedroom + den, plus 2-bathroom unit offers a bright, open layout with high ceilings and large windows that bring in plenty of natural light. Enjoy the outdoors with a generous 61-149 sq. ft. balcony, perfect for relaxing or entertaining. The sleek kitchen features stainless steel Samsung appliances, quartz countertops, ample storage, pantry wall, and central island. Comes with1 parking stall & 1 Bike storage locker. Lot of amenities include a fitness center, rooftop firepit, garden plots, BBQ area, kids' play zone, bike storage, and car wash station. Minutes from Surrey Memorial Hospital, SkyTrain, shopping, Queen Elizabeth Secondary School and Matthew and parks. Price +GST. (id:59406)
Century 21 Coastal Realty Ltd.
6817 205 Street
Langley, British Columbia
Discover the epitome of luxury living in this brand-new modern residence in Willoughby Heights. This home sets a new standard for opulent living with its modern elegance and cutting-edge technology. The bright, open floor plan spans over 4450 SF across three levels, perfect for entertaining. It features a custom kitchen and wok kitchen with top-of-the-line built in appliances. This brand new luxury home offers 8 bedrooms and 7 bathrooms. This home is designed to meet all your family's needs with comfort and style. This is your dream home with a spacious open layout, quality construction, and a prime location. Experience true luxury, tailored to you. (id:59406)
Sutton Group-West Coast Realty (Surrey/120)
58d Harris Avenue
Brantford, Ontario
Charming Home with Endless Potential! Perfect for First-Time Buyers or Downsizers! This delightful home that's been loved and taken care of offers a rare opportunity to live in a highly sought-after community. With garage access directly into the home, bringing in groceries or staying dry on rainy days has never been easier. Plus, the garage is prepped for an EV charger, catering to your modern needs. Inside, you'll find the added convenience of laundry facilities on both the main and lower levels, a thoughtful feature that adds ease to everyday living. The home is filled with natural sunlight, thanks to its high ceilings and large windows, creating a warm and welcoming atmosphere. The back deck, complete with a retractable awning, is ideal for relaxing or entertaining, offering shade and privacy as needed. The deck overlooks peaceful greenspace, providing a tranquil connection to nature right in your backyard, For those looking for flexibility, this home boasts in-law suite potential, making it perfect for multi-generational living. Whether you're a first-time buyer or downsizing, this home is full of possibilities. Don't miss out on the chance to make this charming home your own! (id:59406)
RE/MAX Escarpment Golfi Realty Inc.
365 Eleanor Place
Ancaster, Ontario
Come and see this Charming Cottage, Nestled on a tranquil dead-end street in Ancaster Heights, This expansive 2 bedroom bungalow offers both space and privacy. Just minutes from Tiffany Falls Conservation, highways, walk to all the local amenities. This property sits on a generous 100 x 120 ft lot with an 8-car circular driveway and extra parking. The all-brick exterior showcases tall arched windows at the front and back, enhancing its charm. Inside, the bright beautiful dinning room flows into a large sunken family room distinguished by columns and a gas fireplace. The main floor also features two bedrooms, a 4 piece bathroom, a custom kitchen with a built-in oven, cooktop, microwave with brand new dishwasher and fridge. The dinette area opens to a private covered deck. The lower level, with its own walk-up entrance, includes two additional bedrooms, a living room, office area, a brand new 3-piece bathroom, new Kitchen with 5 New Appliances, new interior doors. This lower-level is an ideal space for an in-law suite. Additional upgrades include: new furnace/AC with all new duct work (2024), water tank, 200-amp electrical panel, a sound-proof basement ceiling, new drywall, ceiling and floors throughout lower-level, new interior doors, professionally painted and newly paved driveway (2024). The expansive yard offers numerous entertaining opportunities and ample green space with a spectacular wooded view. This lovingly cared-for bungalow is an absolute gem and won’t last long so book your private showing today! Refer to supplements for complete list of upgrades. (id:59406)
Keller Williams Complete Realty
203 610 Johnson St
Victoria, British Columbia
Luxury 875 sq.ft 1 bed + den heritage condo in the heart of Downtown! This south-facing unit boasts 11ft ceilings, bamboo floors, and gorgeous exposed brick & wooden beams, giving it a warm, unique character. The primary bedroom, tucked behind stylish sliding doors, connects to a modern cheater ensuite with both a soaker tub and separate enclosed shower. The spacious kitchen with a breakfast bar is designed for convenience, with quartz countertops, a tile backsplash, and tons of storage. The bright, open living area features large windows and a cozy fireplace, perfect for relaxing. The den offers flexibility as an office, extra storage, or a guest space. In-suite laundry and separate storage included! Located steps away from shops, cafes, and restaurants, this is more than just a home—it's the perfect blend of modern comfort and heritage charm in a vibrant urban setting! Current occupant has rented parking spot in adjacent lot for an additional cost. Speak to agent for details. (id:59406)
RE/MAX Island Properties
Unknown Address
,
This beautifully updated townhome offers a perfect blend of modern upgrades and serene charm. Recently remodeled, the home features a newly designed kitchen with brand-new stainless steel appliances, updated bathrooms, fresh flooring, and stylish enhancements. Additional updates include a newer high-efficiency furnace and a newer water tank for added peace of mind. The living room, with its large windows and a stunning tiled feature wall framing an electric fireplace, invites relaxation while offering views that truly elevate the space. Upstairs, three generously sized bedrooms and a full upgraded bathroom with a glass shower door. Outside, the home features a private yard and a single-car garage Set in a well-maintained complex with updates to windows, shingles, and fencing, this home seamlessly combines style, comfort, and a picturesque setting. (id:59406)
RE/MAX Excellence
#3 9350 211 St Nw
Edmonton, Alberta
Welcome to this custom 2013 Build in The Parks at Webber Green! This turn key Duplex offers an open concept living, A custom kitchen with plenty of storage, 2 Primary suites with upstairs laundry, 1 Bedroom plus large living area in the fully finished basement, with Central A/C, and a single attached garage. Located in the Heart of Webber Greens, across from 2 of multiple schools in the area, Shopping plaza nearby, Transportation will be a breeze with the Upcoming LRT to WEM. 4 minute drive from Lewis estates golf course, close to the Henday, Whitemud Drive, entertainment and walking trails. This could be the perfect home for many to enjoy for years to come. (id:59406)
Real Broker
A 1009 6th Street
Estevan, Saskatchewan
This 2750 sq ft space is available for a triple net lease. There is a front office space, washroom, and a rear shop space with overhead door. (id:59406)
Royal LePage Dream Realty
112 - 255 Emerick Avenue
Fort Erie, Ontario
Never lived in spacious three bedroom unit in a 2-storey luxury apartment complex. Luxury vinyl flooring throughout, 9 feet ceiling and window coverings. Brand new gourmet kitchen with quartz countertops, backsplash, brand new appliances (fridge , stove, built-in microwave). Outdoor EV charging station. Rent include water, one outdoor parking space and high speed fibre internet. (id:59406)
Cppi Realty Inc.
117 - 255 Emerick Avenue
Fort Erie, Ontario
Never lived in spacious one bedroom unit in a 2-storey luxury apartment complex. Luxury vinyl flooring throughout, 9 feet ceiling and window coverings. Brand new gourmet kitchen with quartz countertops, backsplash, brand new appliances (fridge , stove, built-in microwave). Outdoor EV charging station. Rent include water, one outdoor parking space and high speed fibre internet. (id:59406)
Cppi Realty Inc.
8320 Feren Drive
Niagara Falls, Ontario
This spacious home features 4 bedrooms, including a fully finished basement with 2 additional bedrooms and a second kitchen, offering ample living space for a large family or shared living. With a total of 3 full bathrooms, convenience and comfort are key throughout. The home is carpet-free, boasting sleek and easy-to-maintain flooring throughout. The fenced backyard provides privacy and outdoor enjoyment, perfect for relaxation or entertaining. Ideally located in a quiet neighborhood, this home is ready for you to move in. (id:59406)
RE/MAX West Realty Inc.
69 Esplanade Lane S
Grimsby, Ontario
Executive 2 bed 2.5 bath 1484 sq ft townhouse in a desired Grimsby neighbourhood near the lake. Open concept design with large entertaining breakfast bar, bright living room. Large master with ensuite featuring a walk-in shower. Upper level laundry. One car parking in front of unit. Perfect location minutes from the lake, QEW and amenities. 1 year lease required. No smoking of any kind allowed. (id:59406)
RE/MAX Escarpment Realty Inc.
434 Alder Street E
Haldimand, Ontario
Welcome to 434 Alder Street East. Conveniently located along quiet mature street, yet a short walking distance to shops, restaurants, farmers market and riverfront park! Step up to the welcoming, shaded veranda and enter the front foyer where you will see the quality wood staircase, and large living room with cozy NG fireplace, with access via French doors to sunroom and bright bay window. Towards the rear of the home you will find separate dining room, kitchen with white cabinetry, and island. This level also includes a full bathroom (updated 2023) and main floor laundry. Upstairs offers 3 bedrooms, an extra large master bedroom, 3 pc bath (updated 2023) and staircase to the third floor. Note the large paved drive and detached garage with concrete floor. Other features include some vinyl replacement windows, 2023 updated flooring and tasteful decor throughout! (id:59406)
Royal LePage State Realty
605, 738 1 Avenue Sw
Calgary, Alberta
***OPEN HOUSE Sunday 1-4pm***Call for a private TOUR of this 6th floor CONDO in one of Calgary's most coveted masterpieces: The Concord. Located on the SW "sunny side" and built along the Bow River across from both Prince's Island Park and The Peace Bridge, you will be living in Calgary's prestigious Festival District; in an architectural marvel designed by renowned architect Arthur Erikson. Notable features; 9' ceilings, floor-to-ceiling windows, engineered hardwood and Italian marble through out. Enjoy the bright SW downtown + river views on your balcony overlooking the Bow river, tree-tops and 10th St bridge into Kensington. IN ADDITION, this unit comes with Italian marble, walnut and oak finishings, Poggenpohl kitchen, built-in closet systems, MIELE appliances, custom marble fireplace and FLOOR-TO-CEILING MARBLE bathrooms WITH HEATED FLOORS and air jet soaker tub. Included is a tandem underground PARKING SPACE and ONE TITLED STORAGE UNIT. Within The Concord itself, you will have 24-Hour Concierge/Security, underground Visitor Parking, a Fitness Facility, Car & Wheel Wash, Social Room with full kitchen, outdoor patio, fire pit amongst the POND, outdoor kitchen and in the winter a beautiful Skating Rink with a Zamboni. Take a stroll along the river pathways, enjoy the gardens out front or launch your canoe/paddle board next to the Peace Bridge. Come enjoy the lifestyle at The Concord, you'll be amazed! Call for your private viewing today. (id:59406)
Exp Realty
29 Jellicoe Crescent
Brampton, Ontario
Here Comes The Most Awaited, One Of The Best On A Quiet Crescent, Centrally Located, 3+3 Bedroom 5 Level Back Split 2 Kitchens, Ideal For Large Family 2 Bedroom Legal Basement Apt With Separate Entrance. A Second 1 Br. Apt With Separate Entrance. Close To All Amenities. A Must See. Generating $5700 Rental Income. (id:59406)
Homelife/diamonds Realty Inc.
119 Benadir Avenue
Caledon, Ontario
Experience modern living in this beautifully designed townhome featuring an open-concept main floor with 9-foot ceilings, pot lights, and contemporary tones throughout. The stylish eat-in kitchen boasts a large quartz island, stainless steel appliances, and a seamless walkout to a private backyard, complete with a concrete pad and custom pergola perfect for outdoor entertaining. Upstairs, you'll find three spacious bedrooms, including a master suite that offers a luxurious 4-piece spa-like ensuite with a soaker tub and separate shower, along with his and her walk-in closets. (id:59406)
Fortune Homes Realty Inc.
1715 Pilgrims Way
Oakville, Ontario
Luxurious 5 Bedroom Home Approx 3850 Sqft. With A Lots Of Upgrade. Huge Central Island. Master Bedroom With Large Balcony. Spacious Basement With Full Home Theater Sys & Wet Bar. Ravine Lot. Professionally Landscaped With Water Fall, Pond And Stream. In Ground Sprinkler System. Cross Street To High Ranking Abbey Park High School. Walk To Community Center, Mall And Etc. Close To Qew. **** EXTRAS **** 2 Tier Natural Stone Waterfall And 20Ft Pond. Main Floor All Rooms With Double French Door. New B/I Fridge, Stove, Dishwasher, Microwave, Washer & Dryer. Full Home Theater System In Basement. (id:59406)
Master's Trust Realty Inc.
19 - 22 Goodmark Place
Toronto, Ontario
Industrial Condo Unit Currently Used As Clean Office Space. Two Bathrooms, Two Offices, One Smaller Office Used For Storage, Laminate Flooring In Rear Area, Porcelain Tile In Front Area, Man Door And Roll Up Ground Level Garage Door. Plenty Of Visitors Parking. Minutes From Steeles Ave And Hwy 407. Many Uses Allowed **** EXTRAS **** Not For Profit Organization, Taxes Are Exempt. Man Door For Rear Access, Ground Level Garage Door Has Been Sealed, Easy To Open Up Again. (id:59406)
Chestnut Park Real Estate Limited
17 Red River Drive
Brampton, Ontario
**Legal Basement** 4+2 Bedroom Detached home with Newly Built (2023) Legal Basement Apartment Situated In a Desirable Neighborhood is Move In Ready. This House Feature Open Concept Family & Dining Area, Family Size Eat-In Kitchen. Spacious Layout, Big Sun Filled Windows Throughout, Oak Staircase. Master Bedroom with 4 Pcs Ensuite Bathroom. Good Sized Three Other Bedrooms, 4 Washrooms in Total. Rental Income of $2100 from the Legal Basement Apartment. Extended Driveway. Close to Park, Plaza, School and all other Amenities & Much More.. Don't Miss it!!! **** EXTRAS **** 2 Fridge, 2 Stove, Dishwasher, Washer & Dryer & All Elf's. (id:59406)
RE/MAX Gold Realty Inc.
83 Yellowknife Road
Brampton, Ontario
Aprx 1800 Sq Ft!! Welcome To 83 Yellowknife Rd!! Well Maintained & Spacious Townhouse. Open Concept Layout With Spacious Living, Dining And Family Room On The Main Floor. Hardwood Floor Throughout. Fully Upgraded Kitchen With Quartz Countertop And S/S Appliances. Kitchen Features Undermount Lighting, French Door Refrigerator, Upgraded Hood Range & Undermount Sink. Second Floor Offers 3 Good Size Bedrooms. Master Bedroom With 5 Pc Ensuite Bath & Walk-in Closet. **** EXTRAS **** All Existing Appliances: S/S Fridge, Stove, Dishwasher, Washer & Dryer, All Existing Window Coverings & All Existing Light Fixtures Now Attached To The Property. (id:59406)
RE/MAX Gold Realty Inc.
31 Bergamont Road
Brampton, Ontario
Spacious & Luxurious Condo Townhome with Walk-Out Basement Prime Location!This stunning approx 2,232 sqft. living space with finished bsmt. Condo townhome offers an expansive 1,500+ sqft. of above-grade living space, plus a fully finished walk-out basement, perfect for family living and entertaining. Ideally located on the border of Mississauga, just north of Highway 407, this home blends comfort with convenience. The bright, modern eat-in kitchen boasts sleek stainless steel appliances, a stylish backsplash, a breakfast bar, and large sun-filled windows. The open layout flows seamlessly into a cozy family room with direct access to the private patio.The gourmet kitchen is enhanced by recessed lighting, while oak stairs lead you to the upper level. Retreat to the spacious master suite featuring a luxurious ensuite with a frameless glass shower and double vanity, plus ample closet space with custom built-in organizers. The well-appointed family room is complete with a 4-piece bathroom and walk-out access, making it the perfect space for relaxation or hosting guests. The formal living and dining areas showcase beautiful hardwood flooring, adding an elegant touch to this already impressive home. Don't miss out on this meticulously designed home, combining luxury, space, and an unbeatable location. **** EXTRAS **** S/S Fridge, S/S Stove, S/S Dishwasher, Washer, Dryer & All Elf's. (id:59406)
RE/MAX Gold Realty Inc.
2 Keppel Circle
Brampton, Ontario
Welcome to this stunning, newly built (only 1-year-old) 4-bedroom, 3-bathroom home, located in a vibrant and convenient neighborhood! With modern finishes and thoughtful design, this home features stainless steel appliances in a sleek kitchen, a convenient second-level laundry room, and an inviting open layout. The double-car garage provides ample parking and storage. Just a short walk to the Mount Pleasant GO Train Station, grocery stores, banks, parks, and restaurants, this home is ideal for those seeking both comfort and convenience. Please note: the basement is not included. (id:59406)
Exp Realty
25 Mill Street
Orangeville, Ontario
The Mill Creek Pub & Restaurant Is An Outstanding Business With Very High, Consistent Sales And Great Profitability. Featuring 6,500 Sq Ft On Two Levels, With A Full Chef's Kitchen, Big Liquor License, And A Huge 2 Story Patio. Able To Continue As Mill Creek, For Rebranding, Or To Convert To A Franchise. Extras: Located In Beautiful Downtown Orangeville With A Booming Population Around It, This Location Is Central. Big Liquor License Of 60 Main floor, 90 second floor and 60 On The Patios. Complete With Full Equipment, Patio Heaters, And More. **** EXTRAS **** Please Do Not Go Direct * Do Not Speak To Staff * Thank You * (id:59406)
Royal LePage Your Community Realty


