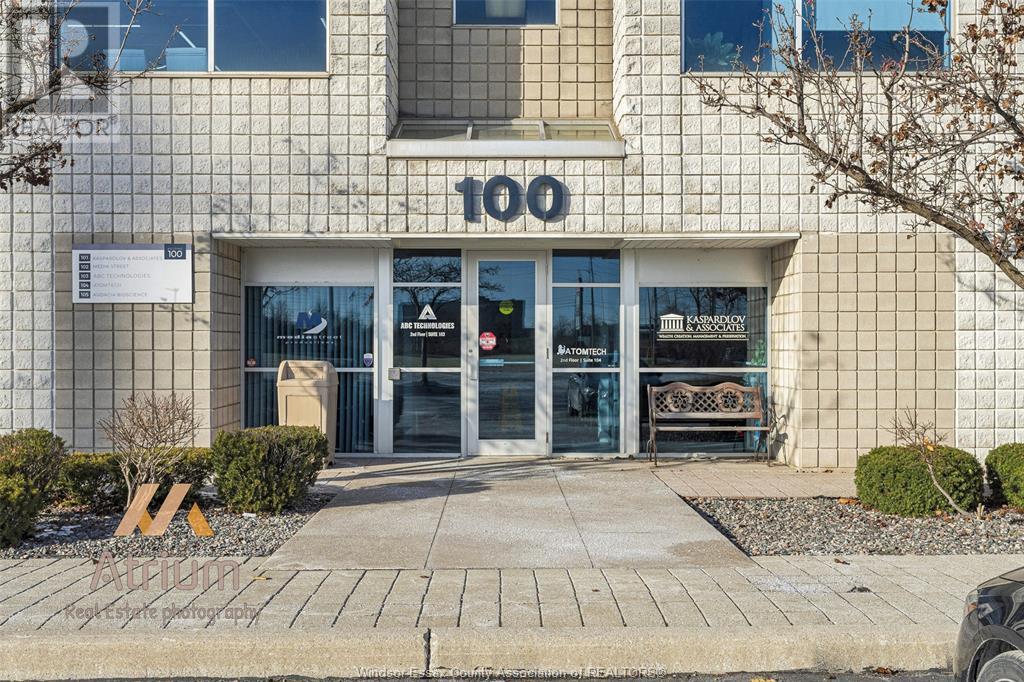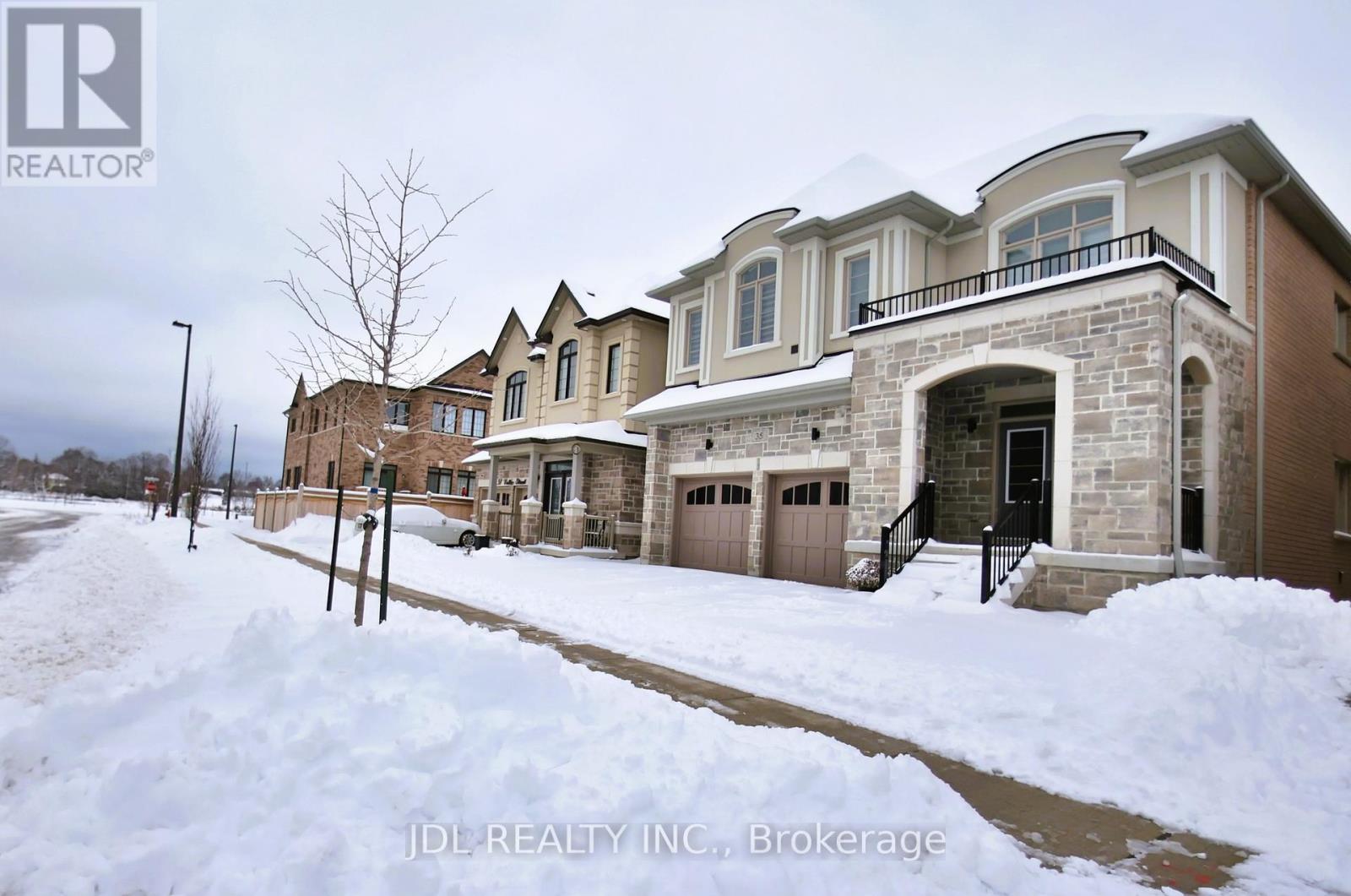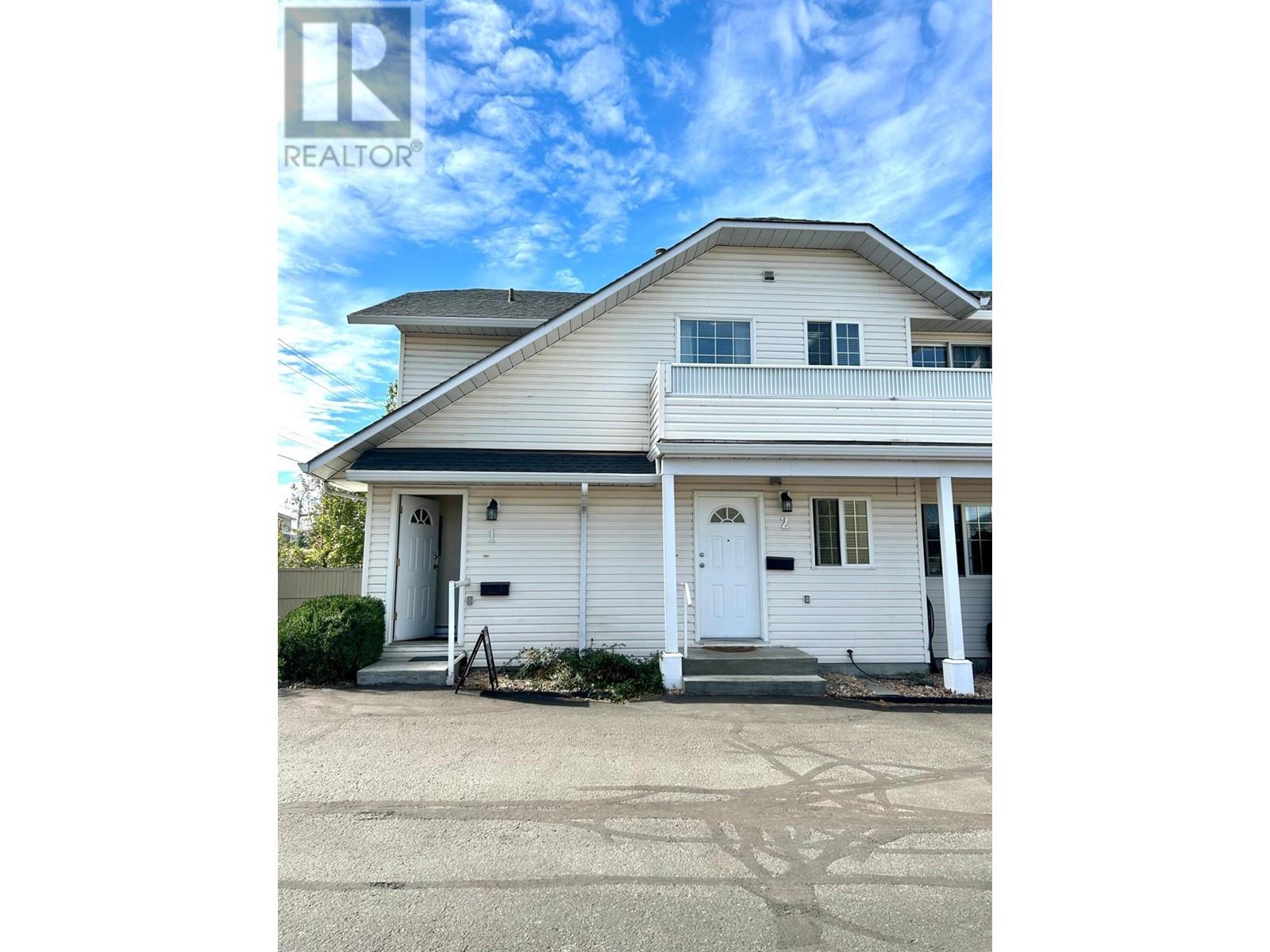2502 4890 Lougheed Highway
Burnaby, British Columbia
Incredible indoor & outdoor living at Concord Brentwood Hillside East by Concord Pacific! This spacious residence features 8'8 ceilings & floor-to-ceiling windows that fill the space with natural light, wide plank laminate flooring, Central A/C. Step outside to your impressive private balcony. Brand new 13 acres park with proposed $65-Million elementary school will arrive in 2027/2028.5 mins walk to Brentwood skytrain, shopping & lifestyle district.100% EV ready parking & water flow monitoring will enhance the future value. This condo offers an unparalleled lifestyle. Concord Pacific's World-Class 5 Star Amenities that include Gym, Yoga Room, Karaoke Room, Automatic & Manual Car Wash and more. (id:59406)
Royal Pacific Realty Corp.
313 4888 Vanguard Road
Richmond, British Columbia
KEY FEATURES: - Alliance on Vanguard 22'clear ceiling heights PRIVATE 1 Grade/dock loading doors per unit ESFR Sprinkler system included High efficiency LED lighting system 100 amp 600 volts, 3-Phase electrical service per unit Rough-in plumbing for washrooms included Modern architectural design offers strong corporate image Ample glazing allowing an abundance of natural light Regards Electricity and plumbing including Each unit. Building has 2 commercial Service Elevators, 3rd elevator for 6 people The unit has 2 story (Main floor and MEZZANINE) PARKING- Total 4 parkings Plus visitor parking available PUBLIC TRANSPORTATION; 405 Busline - No.5 Road & Cambie 410 Busline - 22nd Street Station & Queens Borough C96 Busline to B Cambie & Brighouse Station Canada Line Aberdeen Station via 410 Busline (id:59406)
Pacific Evergreen Realty Ltd.
4705 49 Avenue
Whitecourt, Alberta
Prime Commercial Opportunity – 4.12 AcresLocated at the bustling intersection of 49 Ave and 47 Street, this 4.12-acre parcel offers unmatched potential for commercial development. Zoned C-2 Service Commercial, this versatile property provides opportunities for a wide range of retail and service-oriented businesses, with expansive land ideal for outdoor storage or display.Strategically positioned, the property backs onto railroad tracks, offering logistical advantages for businesses requiring rail access, and is just moments from Highway 43, ensuring exceptional connectivity. This high-traffic location is perfect for ventures looking to capitalize on a thriving, accessible area.Permitted uses include automotive vehicle sales and rental, eating and drinking establishments, equipment sales and repair, garden centers, gas bars, shopping centers, and more. Discretionary uses expand possibilities further with options for hotels/motels, indoor recreational facilities, spectator entertainment venues, and veterinary clinics, among others.Whether you envision a retail hub, a hospitality destination, or a service-oriented enterprise, this property offers the space, zoning, and location to bring your vision to life.Don’t miss this rare opportunity to secure prime commercial land in a thriving area. Contact us today for more details or to schedule a site visit! (id:59406)
RE/MAX Advantage (Whitecourt)
137 Willowmere Way
Chestermere, Alberta
Welcome to this spacious family home with around 3,000 sq. ft. of developed space, nestled on a quiet street just steps away from a large green playground. The upper floor features three bedrooms and a roomy bonus room, all with beautiful hardwood flooring. The master bedroom includes a generous walk-in closet and a stylish ensuite.The main floor boasts an open-concept design with a modern island kitchen, a cozy eating area, a family room with a gas fireplace, and a separate living room—all with stunning hardwood throughout.Downstairs, you'll find a fourth bedroom, a full tiled bathroom, and a spacious rec room with durable LVP flooring. No carpets in sight!Additional perks include rounded corner walls, an insulated double garage with a side entrance, and a large deck in the backyard for sunset BBQs. There’s also a sizable storage shed and a garden.Recent updates include a new roof installed in July 2021. With elementary and high schools right across the playground and Chestermere Lake just a 15-minute walk away, this location is perfect for families. Plus, East Hill Shopping Center is just a quick 5-minute drive.This home is ready for your family to make memories! (id:59406)
Urban-Realty.ca
2479 Dufferin Street
Toronto, Ontario
Unlock the Ultimate Convenience in Briar Hill! Step into this Newly Updated 2-Bedroom Haven, where Everything's Included! Enjoy the Freshly Painted, Open Concept Layout with Brand New Floors and Appliances. With 2 Separate Entrances, including Direct Access from the Parking Lot, Convenience is Key! But that's not all - Your Monthly Rent Covers Water, Hydro, Gas, Parking, and even High-Speed WIFI for the First Year! Nestled at the Intersection of Dufferin and Castlefield, You're Just Moments from TTC, Tim Hortons, LCBO, Service Ontario, Wingstop, and More! Plus, Yorkdale Mall, Lawrence Allen Centre, Allen Rd, HWY 401, and Downtown Toronto are Just Minutes Away! Don't Miss Out on Your Perfect Home in the Heart of it All **** EXTRAS **** Stainless steel fridge, stainless steel stove and stainless steel microwave, 1 outdoor parking space and shared coin laundry. ALL UTILITIES INCLUDED + 1 YEAR WIRELESS INTERNET (id:59406)
Royal LePage Your Community Realty
40 Saint Dennis Road
Brampton, Ontario
Welcome To This Bright Beautiful & Spacious End Unit Townhouse Like Semi-Detached. Just Under 2000 Sf, 3 Bedrooms & 3 Washrooms, Double Car Garage, Located In Most Demanded Area Of Mayfield Village Community & Peaceful Neighborhood, Open concept layout . 9 foot ceilings on main floor. Second Floor with 3 bedrooms and 2 washrooms, Bright And Spacious. Absolutely Stunning !! End Unit !! . Separate Family Room. Large Open Kitchen With Stainless Steel Appliances. Beautiful Landscaped Backyard. prime location near schools, parks, and shopping, and versatile spaces for comfortable living or investment, this property truly has it all! Dont miss your chance to make this exceptional home your own. Contact listing agent for details or to schedule a viewing. Stainless Steel Fridge, Stove, Dishwasher. Easy Access To HWY 410, Close To Walmart Plaza, Parks, Etc **** EXTRAS **** Water softener not included (id:59406)
King Realty Inc.
880 North Service Road Unit# 104
Windsor, Ontario
A++ WINDSOR, ONTARIO LOCATION!!! WELCOME TO 880 NORTH SERVICE ROAD UNIT 104! THIS 2551 SQ FT OFFICE SPACE IS READY FOR YOUR BUSINESS TO MOVE IN! PERFECT FOR PROFESSIONALS LOOKING FOR AN AESTHETICALLY PLEASING WORK SPACE. WALKING IN YOU HAVE A BEAUTIFUL SITTING AREA FOR CLIENTS AND ADMIN DESK ALONG WITH A FULL GLASS BOARD ROOM AREA WITH PLENTY OF SPACE. WALKING FROM THE FRONT ENTRANCE IS A 2PC BATH ON YOUR RIGHT AND THE FIRST OFFICE ON YOUR LEFT. THROUGH TO THE BACK IS A SPACIOUS LUNCH AREA W/KITCHEN. AT THE BACK IS A SPACIOUS OPEN AREA WITH TWO OTHER OFFICES. A LOT OF OPEN SPACE, EASY TO CUSTOMIZE TO YOUR LIKING OR LEAVE IT THE WAY IT IS! OFFICE HAS BACK ENTRY WAY AS WELL. CONTACT ANDREW MACLEOD SALES AGENT @ 519-300-7093 FOR A PRIVATE SHOWING. (id:59406)
Jump Realty Inc.
309 8180 Granville Avenue
Richmond, British Columbia
Welcome to The Duchess!! Best Value concrete high-rise in Central Richmond. Rare spacious Corner Unit with 2 bedrooms & 2 bathrooms! Excellent floor plan!! Southwest exposure fills the unit with sunlight. Amenities include a fully equipped exercise room, lounge, recreation room, Visitor parking, EV Parking, Security Cameras, bike parking & nicely landscaped rooftop garden above the secured parkade. Rentals are Allowed. Fully wheelchair accessible. 5-10 mins walk to restaurants, Richmond Centre, Skytrain & Bus Station, Minoru Park, Schools, Library & Canada Line. This unit is conveniently located near Richmond Secondary School & RC Palmer Secondary, Minoru & Garden City Park, Richmond Public Library, Minoru Active Living & Aquatic Centre, Brighouse Skytrain Station.Book your showings today! (id:59406)
Century 21 Coastal Realty Ltd.
35 Valleo Street
Georgina, Ontario
Sought After Lake Community Living In High Demand Keswick. Mins Drive To Lake. Quality Two Yrs New Luxury Detached Home Built By Treasure Hill Approximately 3000 Sqft Of Living Space. 9Ft Ceiling, Hardwood Through On Main, Open Concept Layout, 4 Bed & 4 Wash, Separate Dining. Cozy Family Room With Gas Fireplace. Morden Kitchen With Centre Island And, Huge Master Br- His/ Her Closet And 5Pc Ensuite. 2nd And 3rd Bedroom Has W/I Closet, extra loft make 2nd floor more. Mins To All Amenities, Hwy 404, Schools, Shopping Plazas, Park, Lake Simcoe, Play Ground, Beaches & Boating & Much More You Don't Want To Miss!!!!! Newer Appliancesspacious (id:59406)
Jdl Realty Inc.
1004 - 2500 Bridletowne Circle
Toronto, Ontario
Welcome to this beautifully renovated 2-bedroom condo, where modern design meets functional living. The open-concept kitchen, complete with a breakfast nook and large pantry, seamlessly combines style and practicality. Upgraded light fixtures throughout this suite brighten the dining area, kitchen, hallway, lobby entrance, bedrooms, and washroom, adding a contemporary touch.Both bedrooms offer comfort and privacy, featuring remote-controlled lights, fans, baseboard heaters, spacious closets with newly installed closet organizers in the primary bedroom, and windows with stunning views of the city. Enjoy the cozy balcony in all seasons. Privacy film on the lower portions of the bedroom windows, partial living room windows, and the sliding doors ensures added discretion without compromising natural light.The sleek, fully renovated stand-up shower, completed two years ago, and newer laminate flooring throughout add to the units appeal, creating a warm and cohesive atmosphere.With a walk score of 85 and perfectly situated near shopping, schools, and transit, this move-in-ready condo combines thoughtful upgrades with a prime location, making it the ideal place to call home. Schedule your showing today! **** EXTRAS **** S/S: Oversized Double Doored LG Fridge (2 yrs old), Stove, Dishwasher, Microwave Range Hood. Washer, Dryer & Remote Controlled: Blinds, 2 AC Wall Units, 2 Light Fixtures/Fan in both bedrooms And All Attached Light Fixtures installed 2 yrs. (id:59406)
Keller Williams Referred Urban Realty
1876 Tranquille Road Unit# 1
Kamloops, British Columbia
This well maintained top floor end unit townhome is perfect for first time home buyers, young family, downsizing and investors. Excellent value for this two bedroom, one and a half bath townhome. Centrally located in Brocklehurst, you are next to shopping, rec centre, restaurants, transit, airport, dog park, schools and so much more. This home comes with two parking stalls in front of your unit. Huge living area with a gas fire place, bright kitchen/dining opens to the large deck to enjoy a morning coffee. Insuite laundry too. Well maintained strata with newer roof and fence. Low Strata fee $238.11. Give me a call to view or for more information. (id:59406)
Exp Realty (Kamloops)
2070 Boucherie Road Unit# 216 Lot# 24
West Kelowna, British Columbia
CORNER UNIT: 2 BDRMS 2 FULL BTHRMS Unique plan in Tuscany Villas includes a foyer and a dedicated dining area PLUS 1000 SF deck WITH LAKEVIEWS. Recent updates include: 2021~ New Quartz Countertops/Washer & Dryer/Trim/Baseboards/Paint/Modern Electric Fireplace/Rain Shower/BTHRM Mirrors/Pot Lights/Light Fixtures/Garburetor/Resurfaced Ceiling/Faucets/Uncounter Sink/All Cabinet Hardware/Phantom Screen/Ceiling Fan in Primary/Closet Doors and Shelving. All flooring has been recently updated to luxury vinyl plank. Located across the street from Okanagan Lake this signature address at 2070 Boucherie Road offers quality construction including 2 elevators, wide corridors and boasts a spectacular outdoor deck, heated swimming pool and hot tub. Maintenance fee of $495 includes heat/hot water/water & recreation. Enjoy stepping out the door to the walking trails and beaches at Okanagan Lake. Located next to The Two Eagles Golf Course and famous Nineteen Greens Okanagan Grill and Bar. (id:59406)
RE/MAX Kelowna











