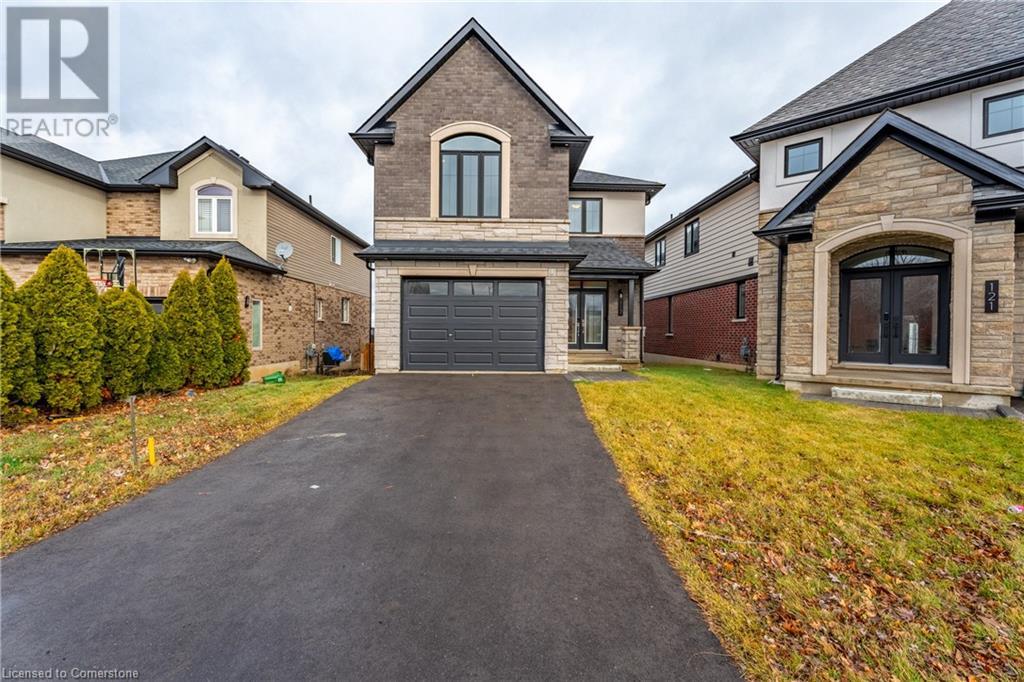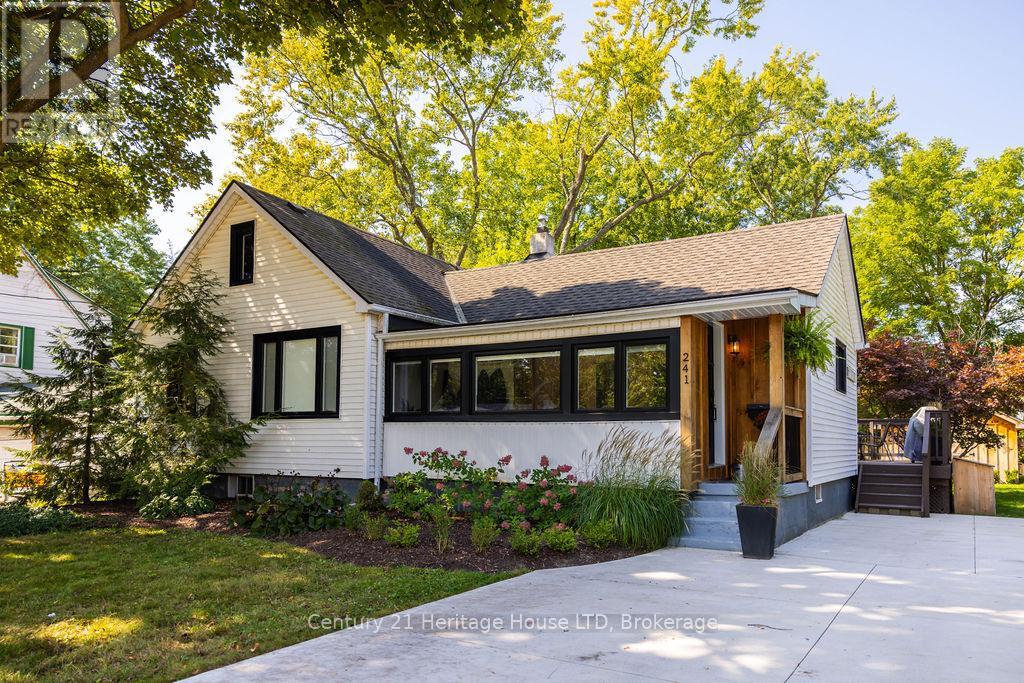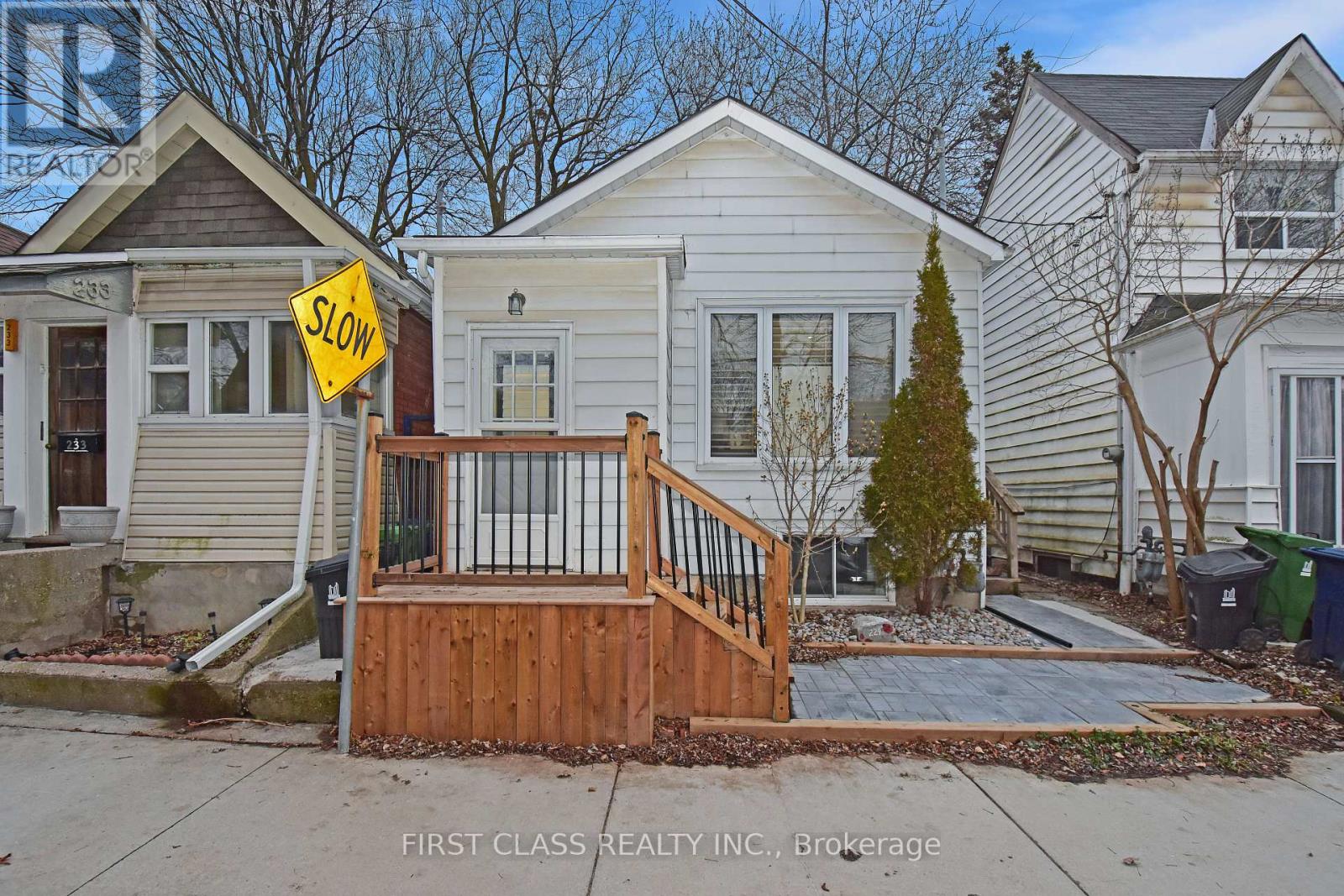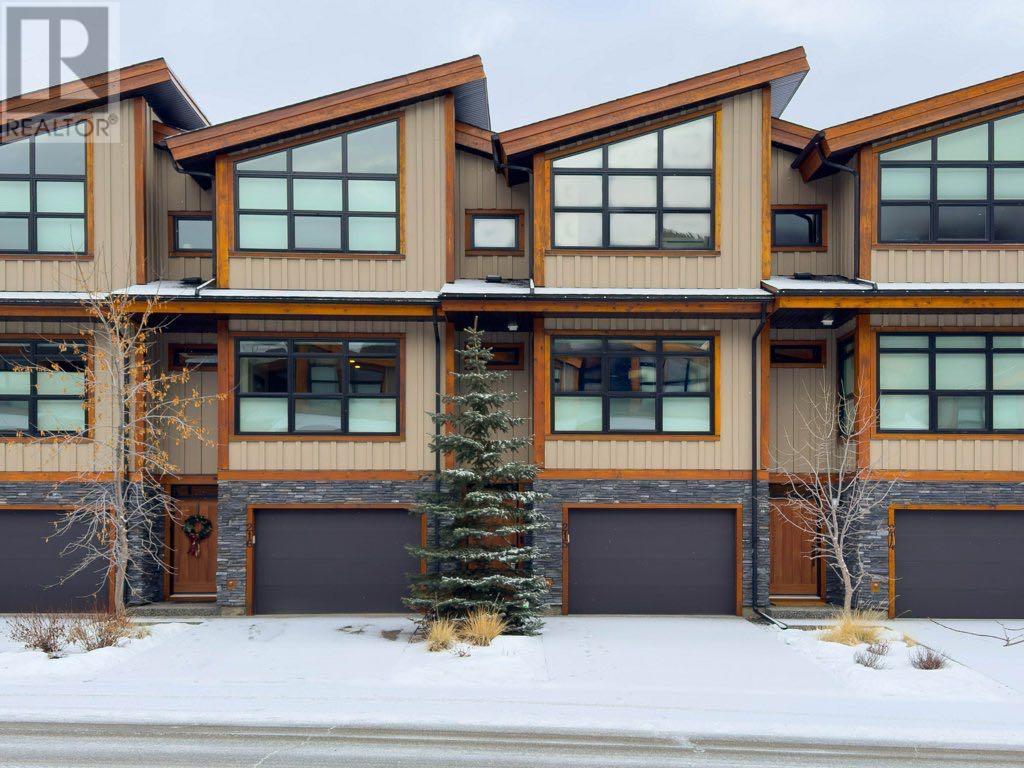314, 93 34 Avenue Sw
Calgary, Alberta
Welcome to the trendy community of Parkhill! This is a modern 1-bedroom, 1-bathroom condo. Boasting an array of desirable features, this unit is sure to impress! Step into the bright kitchen, adorned with beautiful quartz countertops that provide elegance and durability. The stainless-steel appliances add a touch of sophistication, while the kitchen island offers ample space for meal preparation and entertaining guests. As you move through the condo, you'll notice the inviting living area that leads to the outdoor patio and courtyard. This oasis allows you to soak up the vibrant energy of the community while enjoying some fresh air and relaxation. Additionally, this condo offers a heated titled underground parking spot. Located in the sought-after community of Parkhill. This exquisite condo has a contemporary design, high-end finishes, and a prime location. It presents a unique opportunity for those seeking a stylish and convenient urban lifestyle. (id:59406)
Seller Direct Real Estate
1506 - 5180 Yonge Street
Toronto, Ontario
Living at the heart of North York offers a vibrant lifestyle with numerous benefits. The area is known for its diverse range of food options, convenient access to public transit, and a variety of amenities. With recent renovations giving it a modern touch, living in this area can provide a comfortable and stylish living space. Whether you're a food enthusiast, a commuter who values easy transportation, or someone who enjoys being in a lively neighborhood, North York is a fantastic choice for those looking for a place to call home. **** EXTRAS **** Freshly Painted unit (id:59406)
Elite Capital Realty Inc.
117 Whitefish Crescent
Stoney Creek, Ontario
Experience modern elegance in this Custom newly built DeSantis Seabreeze Estate, 2-storey luxury detached home situated in one of the most desirable neighborhoods in Stoney Creek! Spanning 2,474 square feet, this family-friendly residence is loaded with over $100,000 in premium upgrades. The open-concept living and dining areas showcase stunning hardwood floors, while the gourmet kitchen features upgraded quartz countertops, designer faucets, extended cabinetry, and a stunning quartz island, all set atop sophisticated 12x24 imported ceramic tile flooring. Solid oak staircase to the second floor, where you'll find three generously sized bedrooms, including a luxurious primary suite with a walk-in closet and a serene 5-piece ensuite complete with a spa-like soaker tub. The property also offers a 1.5-car garage, a spacious driveway, and a sizable backyard, perfect for outdoor enjoyment. Located just steps from Lake Ontario, this home is nestled in a thriving community near Seabreeze Public Park, top-rated schools, and convenient shopping options like Costco and the Winona Crossing Plaza. This is upscale living at its finest! (id:59406)
RE/MAX Escarpment Golfi Realty Inc.
241 First Avenue
Welland, Ontario
Welcome to 241 First Ave in Welland, a home with both charm and modern updates. The spacious, private backyard is ideal for outdoor activities, featuring a 17 x 14 deck, a stone patio with a firepit, and plenty of room to enjoy. Inside, the open-concept kitchen flows seamlessly into the dining area, leading to an L-shaped living room perfect for family gatherings. The master bedroom is generously sized, and the updated 4-piece bathroom offers modern convenience. The partially finished basement provides a cozy den and laundry area. Additional features include a mudroom with direct access to the backyard, and an insulated 14 x 16 woodshop with a steel roof, concrete floors, and full electrical service. Recent improvements include new baseboards, trim, vinyl flooring, and updated interior/exterior doors and windows (2021), a workshop/shed (2022), a concrete driveway (2023), and bathroom upgrades (2024). This home is ready to welcome you! (id:59406)
Century 21 Heritage House Ltd
267 Ranch Estates Drive Nw
Calgary, Alberta
Meet “Rosewood” | Your DREAM home, where design meets functionality in a tranquil, nature-inspired setting. Situated in sought-after Ranchlands Estates, this property offers PRIVATE access to a forested nature reserve and OFF-LEASH dog park.The home boasts durable HARDIE BOARD siding, mostly TRIPLE-PANE windows, and a charming covered front porch. The backyard features a two-tier COVERED deck with SOUTH-EAST exposure, privacy screens, self-watering planters, and an OUTDOOR TV setup (included). A BBQ gas line and a gas lantern (as-is) enhance outdoor entertaining. The fully-fenced yard is a gardener’s paradise with apple trees, raspberry bushes, perennials, and a vegetable garden. The low-maintenance front yard is equally lush. The HEATED double garage includes slat-wall storage for organization.Inside, high-end Cumaru hardwood floors span the main level, prized for durability and scratch resistance. The front living room stuns with vaulted TONGUE-AND-GROOVE ceilings and floor-to-ceiling windows flooding the space with light. Adjacent is a spacious dining room with built-in wine racks.The kitchen offers panoramic VIEWS of the park, with stainless steel appliances, a Bosch dishwasher, a slide-in range, an extra-deep sink with garburator, and a champagne bronze Delta faucet. GRANITE countertops and a large island with seating complete the space. Nearby, the laundry room provides built-in PANTRY storage and a side entrance.Relax in the sunken family room with a black brick FIREPLACE, custom Fir mantle, original wainscoting, and built-in bookshelves. The beamed tongue-and-groove ceiling adds warmth, while large windows frame serene park views.Upstairs are FOUR spacious bedrooms with updated waterproof luxury vinyl plank flooring. The primary suite features a walk-in closet and updated ensuite. Three additional bedrooms share a main bathroom with quartz countertops.The basement offers a GYM area, rec room with fresh carpet and paint (2021), a full bathroom, an d a large storage room with a new subpanel (2021).Additional features include two furnaces, central AIR CONDITIONING, and a new hot water tank (2022). Hunter Douglas and Levolor blinds adorn the windows, and the updated half bath on the main floor adds elegance.This unbeatable location is close to Crowfoot Centre, scenic parks, and Nose Hill Park. Enjoy lush greenery, stunning fall foliage, and a peaceful, TRANSITIONAL design. This move-in-ready home is ONE-OF-A-KIND—schedule a showing today! (id:59406)
Renzo Real Estate Inc.
(Bsmt) - 11 Earl Grey Crescent
Brampton, Ontario
Welcome To This Cozy And Inviting Basement Unit In Fletchers Meadow, Perfect For A Single Tenant Or A Couple. This Warm Space Features 1 Bedroom And 1 Bathroom, Offering a Comfortable and Private Living Environment. The Unit Includes Its Own Separate Entrance And A Functional Layout Designed For Easy Living. Conveniently Located Near Schools, Shopping, And Everyday Essentials, This Home Provides A Peaceful Retreat In A Well-Connected Neighborhood. **** EXTRAS **** No Smoking In Unit. No Pets Allowed. Responsible For Shared Snow Removal. Tenant to cover 30% Of Utilities. (id:59406)
Ipro Realty Ltd.
11 Earl Grey Crescent
Brampton, Ontario
Welcome To This Charming All-Brick Home In Fletchers Meadow, Offering A Bright And Spacious Layout With 3 Bedrooms And 3 Bathrooms On The Main And Upper Floors. This Inviting Space Features Tasteful Details Like California Shutters And Crown Molding, Creating A Warm And Comfortable Atmosphere. Tenants Will Enjoy A Private, Fully Fenced Backyard And Ample Parking On A Quiet, Family-Friendly Street. Conveniently Located Near Schools, Shopping, And Everyday Essentials, This Home Is Perfect For Anyone Seeking A Welcoming Place To Call Home. **** EXTRAS **** No Smoking In Unit. No Pets Allowed. Responsible For Shared Snow Removal. Tenant to cover 70% Of Utilities. (id:59406)
Ipro Realty Ltd.
Bsmt - 229 Craven Road
Toronto, Ontario
Brand new 2 bed legal basement apartment separate entrance, stainless steel appliances, and quartz countertops & backsplash, private laundry. Conveniently located steps to some of the best East Endrestaurants and coffee shops, with easy access to TTC, bike lanes, and commuter routes. Nestled Between Leslieville, Beaches, and TrendyQueen St Shopping District, this is city living at its finest! Tenant pays 50% of all utilities. (id:59406)
First Class Realty Inc.
215 Riva Heights
Canmore, Alberta
Nestled in the picturesque Three Sisters Mountain Village, this contemporary townhouse features 2 bedrooms and 3 bathrooms, complete with an attached garage, and plenty of storage space. Its prime location within the complex offers stunning, unobstructed views from every window. Spanning over 1400 sqft of living space, the open-concept main floor showcases a functional kitchen with a generous quartz island and eating bar, a dining area, a convenient half bath, a bright living room with a gas fireplace, and an expansive deck that overlooks the majestic mountains. Upstairs, you'll find two spacious bedrooms, each boasting spectacular mountain views and its own ensuite, along with a versatile den/office area. The lower level includes a single-car garage and a large utility/storage/mud room, making this property perfect for both vacation getaways and full-time living. (id:59406)
RE/MAX Alpine Realty
83 Flaming Rose Way
Toronto, Ontario
Executive Townhouse in a Highly Sought-after Area of Willowdale. Very Spacious Home With 3-bedroom, 3-bathrooms, Designed with an Open Concept Living and Dining room. Beautiful South View Through the Windows with Bright Natural Light and a Parkette Overlook. Whole House Renovated In Last 3 Years! Fresh Paint + New Stairs + New Hardwood Flooring for Main and Second Floor + New Second Floor Windows in 2021; Full Renovation of Powder Room, Hallway Bathroom and Basement in 2022; Full Kitchen Upgrade and Master Bdrm Washroom in 2023; Entrance Brick Wall (2024) plus more QOL improvements! More Than $180k Spent since 2021! Steps to Bayview Village shops and dining. Close to 401/DVP and Yonge/Sheppard subway station. Excellent school district: Hollywood PS, Bayview MS, Earl Haig SS, Avondale PS, and Claude Watson School for the Arts. Don't Miss This Rare Opportunity! **** EXTRAS **** Virtual Home Staging. Maintenance Fees Include: Water, Cable, Internet (Bell Fibe), Road Maintenance, Visitor Parking, Snow Removal And Landscaping (id:59406)
Maple Life Realty Inc.
2330 Butt Road Unit# 329
West Kelowna, British Columbia
For more information, please click Brochure button. Charming 2 Bedroom 2 Bathroom Rancher with Scenic Water Views. Welcome to this beautifully remodeled 1499 sq ft rancher, situated on a serene .106 acre lot with an enchanting water feature that offers the soothing sound of a rushing stream. This home boasts a range of modern amenities and thoughtful design elements, ensuring comfort and convenience. The home underwent extensive remodeling in 2018 including Air Conditioning, an upgrade from Poly B plastic water pipes to PEX, replacement of all plumbing fixtures, a complete kitchen remodel featuring new cupboards and counters, and the installation of major appliances with transferable extended warranties. A new hot water tank was also installed in 2018. The double garage is heated with a gas furnace, built-in vacuum and shelving making it both practical and functional. Inside, the laundry room comes complete with a washer and dryer under warranty until March 19, 2025, a stainless steel sink, a large counter, and a shoe locker for added convenience. Step outside to a large patio with an awning and ceiling fan, offering unobstructed views of the waterway in both directions. The patio also features a natural gas line for BBQs, making it perfect for entertaining. he kitchen is a chef's dream, featuring a double stainless sink, a 7’x4’ quartz-top kitchen island with a footrest and prep sink, and an under-island kick vacuum. One of a kind! All measurements are approximate. (id:59406)
Easy List Realty
83 Sunflower Place
Welland, Ontario
Beautiful Townhouse In The Heart Of Welland! Minutes Away From Niagara College! Modern Kitchen with Stainless Steel Appliances, Bright Living/Dining Area with Walk Out To Backyard! 2 Bedrooms with Ensuite Bathroom and Abundant Storage (id:59406)
Right At Home Realty












