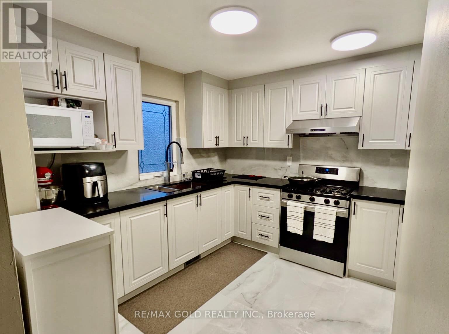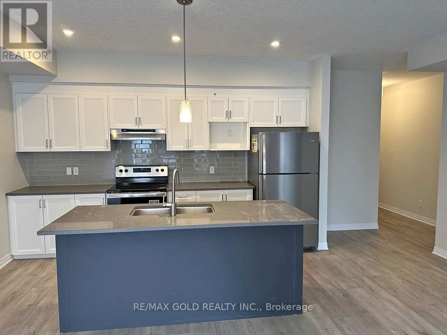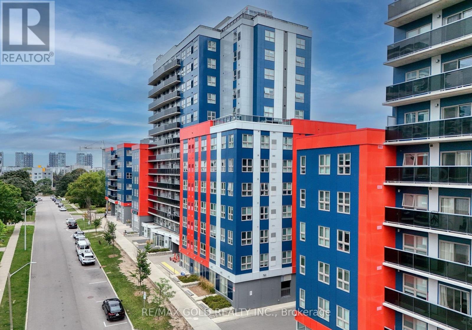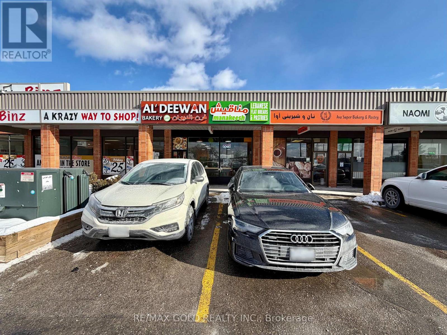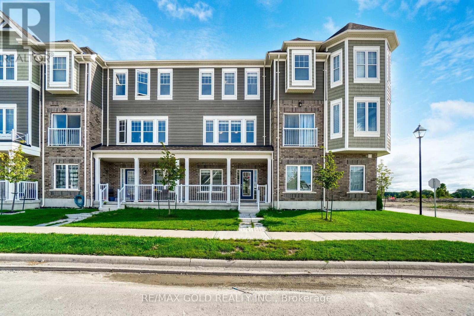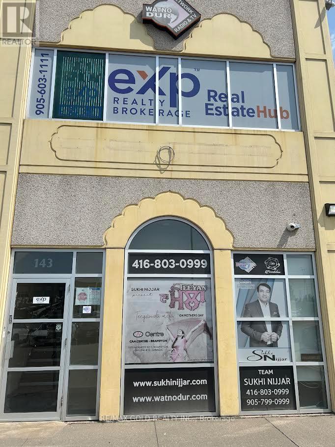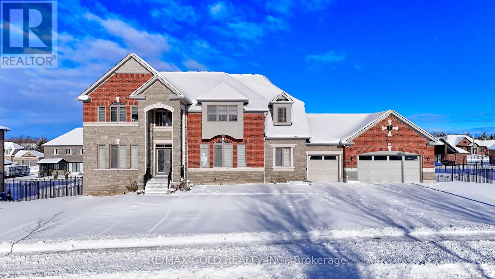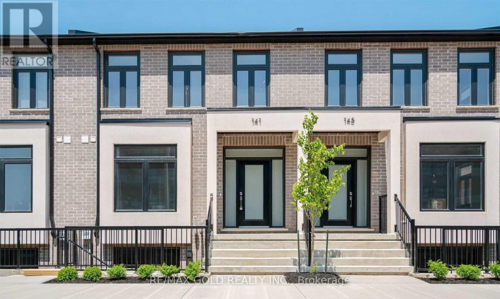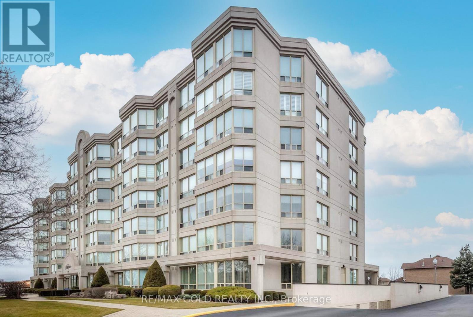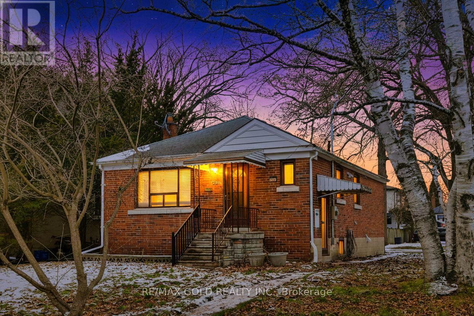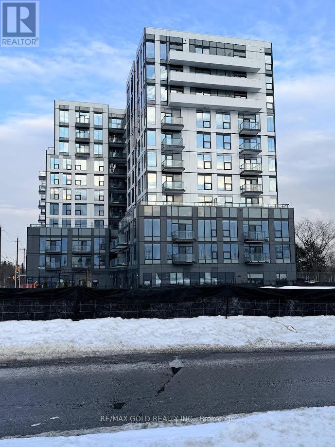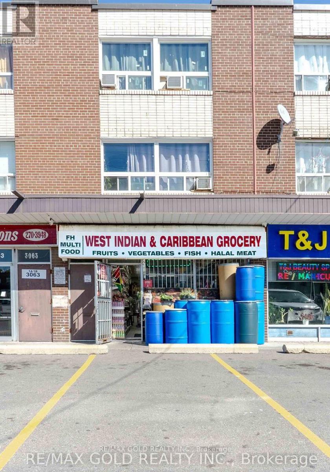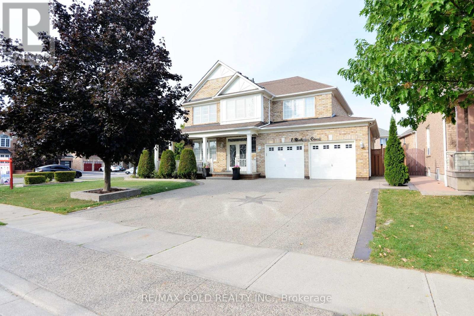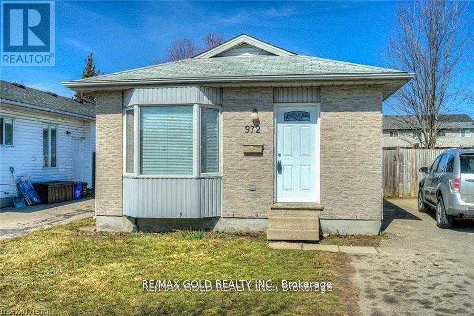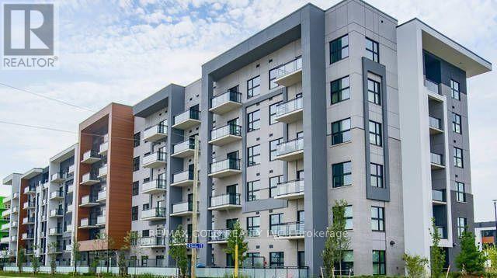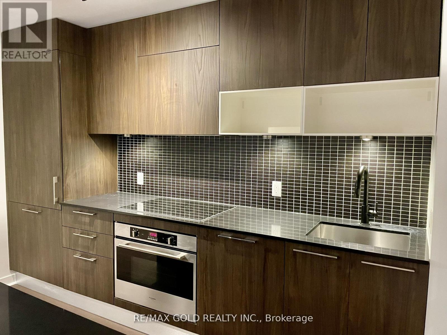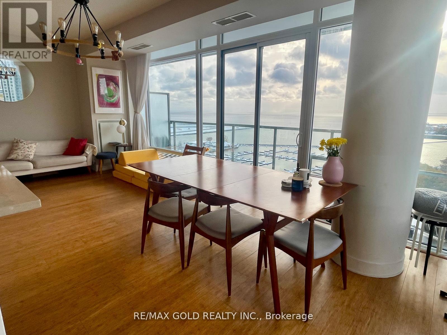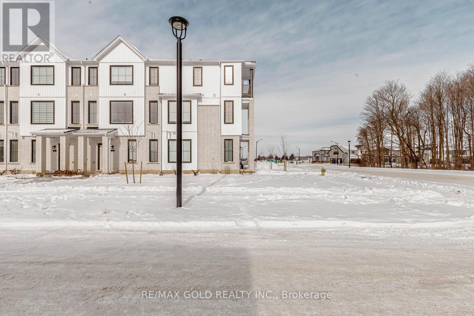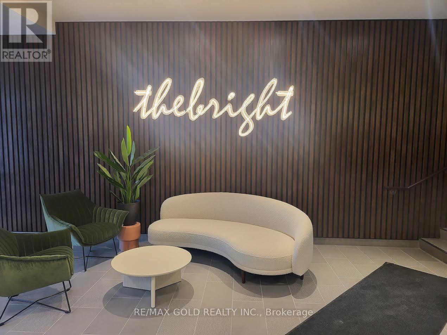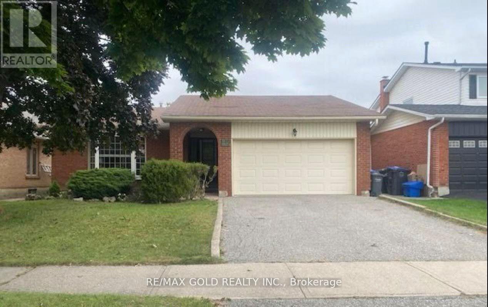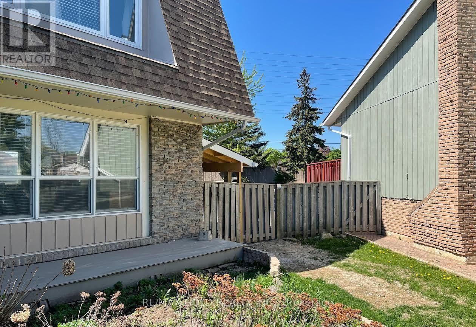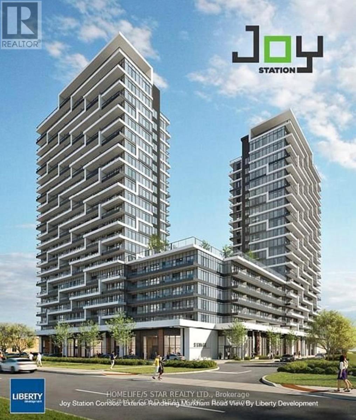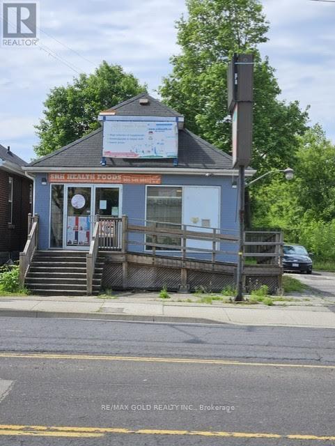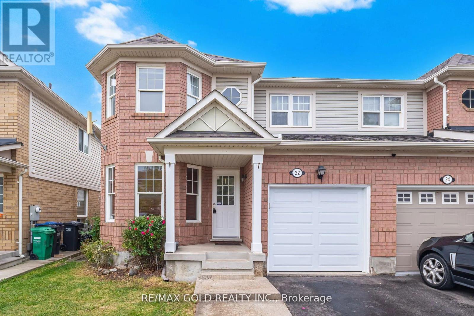42 Murison Boulevard
Toronto, Ontario
Outstanding value in a high-demand location !!! Welcome to 42 Murison Blvd-a well-maintained and upgraded 4+3 bedroom semi-detached home in one of Scarborough's most convenient neighbourhoods. This property offers exceptional versatility for first-time buyers, families, and investors alike.The main floor features a bright open-concept layout, freshly painted and enhanced by a newly renovated kitchen (November 2025) with modern finishes and updated appliances. Additional updates include new appliances (2023) and a roof replaced in 2020.The home also includes a 3-bedroom basement apartment with a separate side entrance, providing excellent potential for rental income or multigenerational living. Outside, enjoy 4-car parking and a well-kept exterior.Conveniently located just minutes from Highway 401, Walmart, public transit, Scarborough Town Centre, schools, medical offices, and everyday essentials, this property offers unbeatable accessibility.A spacious, move-in-ready home in a high-demand area-perfect for comfortable living or investment. (id:61239)
RE/MAX Gold Realty Inc.
116 - 25 Isherwood Avenue
Cambridge, Ontario
Bright and Spacious 1313 sqft Condo Townhouse for Rent. 2 Bedrooms & 2.5 Washrooms. Prime Location in Highly Sought Area of Galt North of Cambridge. Stainless Steel Appliances, Quartz Countertops, Island with Breakfast Bar. Enjoy your Morning Coffee on the 2 Walkout Balconies from your Great Room/Kitchen and Bedroom. 9' Ceilings on 2nd & 3rd Floor. Upgraded Fixtures. Upper Level Laundry. Stacked Washer/Dryer. Master Bedroom with 3PC Ensuite. One Car Parking Included & Additional Parking Spots Available for Rent in Complex. High Speed 1.5gbps Bell Fiber Internet Included in Rent Price. (id:61239)
RE/MAX Gold Realty Inc.
2122 - 258b Sunview Street
Waterloo, Ontario
Welcome To 258B Sunview Street, Unit 2122 - A Bright And Modern 2-Bedroom, 1-Bathroom Corner Suite Offering 705 Sq Ft Of Thoughtfully Designed Living Space In The Heart Of Waterloo's Vibrant University District. This Stylish Unit Features An Open-Concept Layout With Large Windows That Flood The Space With Natural Light, A Contemporary Kitchen With Sleek Cabinetry, And Two Well-Sized Bedrooms Ideal For Students, Professionals, Or Investors. Step Out Onto Your Private Balcony And Enjoy Elevated Views Of The Neighbourhood, Perfect For Relaxing Or Entertaining. Located Just Minutes From The University Of Waterloo, Wilfrid Laurier University, Conestoga College, And Within Walking Distance To The Ion Lrt, Commuting Across The City Is Effortless. Surrounded By Cafés, Restaurants, Shopping, Tech Hubs, And Everyday Amenities, This Location Offers Unbeatable Convenience And Strong Rental Demand. Whether You're Looking For A Smart Investment Or A Place To Call Home, This Unit Delivers Lifestyle, Value, And Long-Term Potential In One Exceptional Package. Currently Tenanted For $2,500/Month. Cash Flow Positive Property & Great For Investors Or End Users. (id:61239)
RE/MAX Gold Realty Inc.
10 - 16925 Yonge Street
Newmarket, Ontario
Business opportunity for a turnkey Middle Eastern bakery in a prime Newmarket location. Al'Deewan (Manak'eesh)Bakery is a recognized brand specializing in fresh manak'eesh, flatbreads, and authentic flavors. Approx. 1,800 sq. ft. fully built-out commercial space. The premises have been professionally constructed and equipped, with a completed soft opening, offering a ready-to-operate business. The opportunity is being offered directly by the brand and includes the right to operate under the existing franchise system, with franchise fees included in the purchase price. This provides the benefit of an established brand and operating framework without the typical startup process. Significant time and effort have been saved through the completed build-out, permits, inspections, and required approvals, allowing for immediate operation. Located in Newmarket, surrounded by residential neighborhoods, schools, retail plazas, and major road access, providing strong local exposure and convenience for customers. Training will be provided to facilitate a smooth transition and ongoing operation in accordance with brand standards. Suitable for owner-operators or investors seeking a turnkey food service business. TAXES NOT ASSESSED YET (id:61239)
RE/MAX Gold Realty Inc.
152 Village Gate Drive
Wasaga Beach, Ontario
Welcome to 152 Village Gate - a modern, move-in ready townhome in the sought-after Georgian Sands community of Wasaga Beach. Built just 5 years ago, this 3-bedroom, 1.5-bath home offers low-maintenance living with thoughtful everyday conveniences. Attached garage with inside entry and gas furnace. Primary bedroom with a convenient 4-piece semi-ensuite. Space for 2-3 vehicles between garage and driveway. A 4-acre sports park planned just steps from your back door. Enjoy a true year-round lifestyle with easy access to kayaking, boating, hiking, biking, skiing, snowshoeing, and snowmobiling. You're also minutes from shopping plazas, the famous beachfront, and the new twin-pad arena and library. Golf enthusiasts will appreciate home owner access to The Links at New England Village Golf & Country Club. Perfect for active couples, growing families, a seasonal getaway, or savvy investors - this home blends location, convenience, and lifestyle. Don't miss this opportunity - schedule a viewing today (id:61239)
RE/MAX Gold Realty Inc.
143 - 2960 Drew Road
Mississauga, Ontario
Excellent opportunity to purchase a well-appointed two-story commercial unit in the highly sought-after Great Punjab Plaza, a premier destination for professional and service-based businesses. Situated in a high-demand area with strong attraction and exceptional exposure, this is space ideal for professional office uses or retail space. Prime location in a well-maintained plaza with ample on-site parking and easy access from major roads, this unit provides convenience for both clients and staff. Surrounded by established businesses and amenities, it delivers strong brand presence and credibility in a thriving commercial hub. (id:61239)
RE/MAX Gold Realty Inc.
10 Stewart Crescent
Essa, Ontario
POWER- OF- SALE ! An exceptional opportunity to own a bright and stunning 3-year-new family home on a massive 124 ft x 145 ft lot in a prestigious estate neighbourhood.Offering over 4,200 sq. ft. of living space with a 3-car garage, this home features 4 spacious bedrooms, 9' ceilings, pot lights, and hardwood flooring throughout the main level. The large chef's kitchen boasts quartz countertops, stainless steel appliances, gas stove, centre island, and ample cabinetry, with a breakfast area walkout to the backyard. Enjoy formal living and dining rooms, a cozy family room with gas fireplace, and a flexible den/office ideal for working from home. Main floor laundry adds convenience. The primary bedroom includes a walk-in closet and a luxurious 5-piece ensuite, while all additional bedrooms offer ensuite bathrooms and large closets. Walk-out basement leads to a huge backyard with multi-zone irrigation. Located just minutes south of Barrie with all amenities nearby-perfect for family living and entertaining. (id:61239)
RE/MAX Gold Realty Inc.
141 Summersides Boulevard
Pelham, Ontario
**Rare Opportunity** Two units Dwelling in a prime Fonthill area near all big stores, school, worship place and park. Primary unit with 3good size bedrooms & 3 washrooms. 9' Ceiling height with open concept Living, Dining and Kitchen area with lots of natural lights. Throughout pot lights. Second unit is legal basement apartment perfect for the multi generational home or a great opportunity to generate additional income. Separate W/O entrance for the basement unit ensures privacy. Convenient rear entrance leads directly to the detached garage. Beautiful backyard space is a great place for sunny days with your pet. This rare property gives you the flexibility to live in one unit while renting the other to help offset your mortgage, or to accommodate family without sacrificing privacy. Don't miss this MUSTSEE property could be your next home that blends modern living with incredible investment potential. (id:61239)
RE/MAX Gold Realty Inc.
208 - 495 Highway 8 N
Hamilton, Ontario
Welcome to The Renaissance in Stoney Creek. This bright and spacious 1-bedroom plus den,1-bath condo offers a functional living and dining room combination, beautiful kitchen, and a generous primary bedroom with two closets and a 4-piece bathroom. Enjoy the convenience of in-suite laundry and an abundance of natural light throughout. Ideally located within walking distance to Tim Hortons, parks, shopping, restaurants, and public transit, with a 5-minute bike ride to Mohawk College and quick access to the QEW. Low monthly condo fees include hydro, heat, water, and A/C. Includes one exclusive underground parking space and one storage locker. Building amenities feature a squash court, saunas, party room, workshop, craft room, gym, carwash bay, and ample visitor parking. A must-see! (id:61239)
RE/MAX Gold Realty Inc.
607 Drymen Crescent
Mississauga, Ontario
Fully Renovated 3-Unit Property on Oversized Corner Lot in Prime Mineola Opportunity awaits in one of Prestigious Mineola's most established and sought-after neighbourhoods. This fully renovated property sits on a rare oversized 50 x 150 ft corner lot and features three self-contained dwelling units with a closed building permit, offering flexibility for a variety of buyers. Upper Level: Bright 1-bedroom, 1-bath unit with modern finishes and private rear deck access. Main Level (Front):Spacious oversized bachelor unit with a full bathroom, offering functional living space. Lower Level: Large 2-bedroom plus den, 1-bath unit with generous layout and versatility. Each unit is equipped with ensuite laundry and contemporary updates throughout, including stylish finishes and marble-tiled shower floors. The home has been extensively renovated from top to bottom with a cohesive modern design. Additional highlights include a rare oversized driveway with parking for multiple vehicles and convenient access to the QEW, major highways, schools, parks, and local amenities. An excellent opportunity for end-users, multi-generational living, or buyers seeking supplementary income potential. Property contains three self-contained units with a closed building permit. Seller and Seller's Agent make no representations or warranties, expressed or implied, with respect to retrofit status, zoning, permitted use, or compliance. Buyer to conduct their own due diligence regarding zoning, retrofit status, permitted use, and compliance with all applicable municipal and provincial requirements. (id:61239)
RE/MAX Gold Realty Inc.
717 - 7439 Kingston Road S
Toronto, Ontario
Elevate Your Story at The Narrative Condos. Experience the pinnacle of modern living in this brand-new, never-lived-in sanctuary. This sophisticated 1-bedroom, 1-bathroom suite boasts premium contemporary finishes that exude luxury. The spacious, sun-drenched open-concept layout is designed for both effortless entertaining and quiet relaxation. Storage is a breeze with a generous walk-in closet, and the unit includes private parking. Nestled near the edge of Rouge National Urban Park, you're steps from nature's trails and Rouge Beach, yet minutes from Hwy 401, U of T Scarborough, and the GO Station. The perfect blend of urban convenience and natural serenity. (id:61239)
RE/MAX Gold Realty Inc.
3061 Hurontario Street
Mississauga, Ontario
Rarely Offered for Sale in the Heart of Mississauga (Dundas St. & Hurontario St.)Established Caribbean Grocery Store operating successfully for 20+ years, approximately 1,100 sq. ft., with a loyal and repeat customer base. Prime location with excellent exposure and heavy foot traffic. The store offers a full range of grocery items along with a meat shop, and features a finished basement equipped with a freezer, additional storage space, and a staff washroom. Very reasonable rent, and the landlord is willing to provide a 5-year lease with two additional 5-year renewal options. (id:61239)
RE/MAX Gold Realty Inc.
1 Blaketon Court
Brampton, Ontario
Welcome to 1 Blaketon Court, Brampton! This beautifully upgraded 4+2 bedroom, This detached home offers 2,389 sq. ft. of living space plus a finished basement with a separate entrance. Thousands spent on renovations including new floors, a modern kitchen with quartz counters and stainless steel appliances, upgraded washrooms, and fresh paint throughout. The finished basement features 2 bedrooms, a full bath, and extra living space perfect for extended family or rental potential. Located on a quiet court close to schools, parks, shopping, and transit. Move in ready and not to be missed! (id:61239)
RE/MAX Gold Realty Inc.
972 Prosperity Court
London East, Ontario
For Lease - Ideal Student Rental As Its Mins To Fanshawe College. This Well-Kept Bungalow's Main Level Consists Of Open Concept Living And Dining Room, 3 Bedrooms, And A 4 Piece Bath. Large Kitchen Leads To Separate Entrance And Fenced In Backyard. Basement Has An Additional 2 Bedrooms With Egress Windows And 3 Piece Bath. Never Have Issues With Finding Tenants. 2 Minute Walk To Fanshawe College Main Campus And 5 Minute Walk To Convenience Stores, Restaurants And 10 Minute Bus Ride To Downtown. (id:61239)
RE/MAX Gold Realty Inc.
608 - 128 Grovewood Common
Oakville, Ontario
Experience the charm of one of Oakville's most desirable condos. This spacious unit with abundant sunlight, offers tranquility, clear views is sure to impress. Meticulously cared for by the original owners, this home is in immaculate condition. 10 Ft Ceiling, Functional Modern Kitchen features Granite Countertops, Backsplash, Soft Close, Pots & Pan Drawers, S/S Appliances, Island, and a open concept living experience. Upgraded Doors , Trims, Wood like Flooring Tiles on Balcony, Upgraded Light Fixtures, Bevelled Mirrors on the Closet. The generously-sized Den offers flexibility, making it ideal for a home office, guest room, or oversized walk-in closet. Large Windows flood the space with natural light. Additional features include upgraded Extended Kitchen Cabinetry offers ample storage space, Luxury 5' Wide Plank Laminate Flooring throughout the unit. Located in one of Oakville's most prestigious neighbourhoods, this condo is within walking distance to top Oakville Schools, Shopping, Grocery, Public Transit, Hospital, Restaurants, Sheridan College and Major Highways, Offering Convenience and Low Maintenance. This one has it all. Don't miss out on this rare opportunity. (id:61239)
RE/MAX Gold Realty Inc.
310 - 501 Adelaide Street W
Toronto, Ontario
Welcome to Suite 310 at Kingly Condos, a stylish and sun-filled 2-bedroom, 2-bath corner suite in the heart of King West. This modern residence offers 9-foot ceilings, floor-to-ceiling windows, and a Scavolini kitchen with premium stainless steel appliances. The smart, open- concept layout provides a perfect balance of comfort and contemporary design. Enjoy the convenience of in-suite laundry, one parking space, and a storage locker. The boutique building features outstanding amenities, including a rooftop terrace, fully equipped gym, 24-hour concierge, and more. Experience the vibrant King West lifestyle surrounded by some of Toronto's best restaurants, cafés, shops, and transit options, all just steps away. Available for immediate occupancy. (id:61239)
RE/MAX Gold Realty Inc.
1706 - 90 Stadium Road
Toronto, Ontario
Experience waterfront living at its best in this sun-filled corner suite at Luxury Quay West This spacious 2-bedroom, 2-bath residence offers 1005 sq. ft. of living space plus a 115 sq. ft. balcony with stunning lake and city views. Featuring 9-ft ceilings, hardwood floors, and a modern open-concept layout with quartz countertops, stainless steel appliances, and upgraded finishes throughout. The primary bedroom includes a walk-in closet and a 3-piece ensuite. Enjoy top-tier building amenities and an unbeatable location just steps to the Harbour front, TTC, Lake Ontario, and Toronto's finest dining and entertainment. (id:61239)
RE/MAX Gold Realty Inc.
2 - 1781 Henrica Avenue
London North, Ontario
This End Unit 2061 sq ft Upgraded townhouse offers 4 bdrm, 3.5 bath and built-in car garage. Main floor offers the capability of an in-law suite or a home office boasting a bedroom & a full 4-pc bathroom. Second level features upgraded kitchen with large island and all S/S appliances, open concept dining and family room. The third story hosts 3 generously sized bedrooms, a convenient stacked laundry and 2 full bathrooms, including a large primary bedroom with 3-pc ensuite and walk-in closet. (id:61239)
RE/MAX Gold Realty Inc.
205 - 741 King Street W
Kitchener, Ontario
Brand New, Never lived in - 1 BR + 1 Bath Condo in "The Bright Building". Close to Google head office, college, university and all amenities. Large Kitchen with Builty in Appliances and Quartz Countertops. A very spacious & bright Living/Family Room. Ultra modern unit with Custom Closets &Large Terrace. Hi Tech Building with fully automated and smart controls and great amenities like BBQ, Party Room, Sauna Rooms, Cafe, etc. Close to Transit & LRT. Tenant to Pay for Hydro & Water1 Yr Internet is included (id:61239)
RE/MAX Gold Realty Inc.
30 Blackthorn Lane
Brampton, Ontario
Entire property available for immediate possession. Charming bungalow with a finished basement located in a sought-after Brampton neighborhood. Features include ample parking with a double car garage and driveway space for up to four vehicles. Full washroom in the basement. Situated on a 135 ft deep lot with a fully fenced backyard, ideal for family enjoyment. (id:61239)
RE/MAX Gold Realty Inc.
2946 Quetta Mews
Mississauga, Ontario
Beautiful, spacious, and bright Legal 2 bedroom basement apartment with its own private side entrance and a rarely offered separate side backyard. This well-kept basement apartment features all laminate floors (no carpet), pot lights throughout, and mirrored closets, giving a clean and modern feel. Enjoy a full kitchen with fridge, stove, microwave and hood fan, plus the convenience of a separate full-size washer, full-size dryer. Brand New bathroom includes a glass standing shower and a full vanity. You'll love the peaceful environment, great storage space, 2 car parkings, and amazing landlords. Utilities extra. Very spacious and bright - a perfect, peaceful place to call home. Near Go Station, Park, Shopping, Schools, Easy Access To 401, 407, 403. Don't miss out on this Quality Rental! (id:61239)
RE/MAX Gold Realty Inc.
A636 - 9763 Markham Road
Markham, Ontario
Brand new, never-occupied 2-bedroom, 2 Full bathroom suite at Joy Station Condos in a prime Markham location steps to Mount Joy GO Station, shopping, dining, parks, grocery stores, and everyday essentials, with quick access to major highways. ** Heat, water, building insurance, 1-year internet, and 1 parking included. Locker included (subject to when builder provide in due course.) ** Offering 667 sq.ft. of efficient living space plus a 70 sq.ft. balcony with clear, unobstructed views. Modern open-concept layout with floor-to-ceiling windows, stainless steel kitchen appliances, and stone countertops. The primary bedroom features a spacious closet and private ensuite, while the split-bedroom design enhances privacy. Outstanding building amenities include a fitness centre, children's play area, games room, guest suite, party room with private dining area, pet wash, golf simulator, rooftop terrace, and 24-hour concierge. Ideal for professionals, couples, or downsizers seeking a turnkey home. (id:61239)
RE/MAX Gold Realty Inc.
1230 Barton Street E
Hamilton, Ontario
Excellent opportunity to lease a versatile commercial space in a high-visibility location along Barton Street east. The property offers strong street exposure, easy access to major routes, and proximity to public transit, making it ideal for a wide range of business uses. Well suited for retail, office, light industrial, service or professional operations. Flexible lease terms available. A great option for businesses looking to establish or expand in a growing Hamilton corridor. (id:61239)
RE/MAX Gold Realty Inc.
22 Sentimental Way W
Brampton, Ontario
Beautifully maintained 3-bedroom semi-detached home in sought-after Fletcher's Meadow. Features separate living and family rooms with hardwood floors and pot lights, an upgraded kitchen with granite counters, backsplash and stainless steel appliances, and a spacious primary bedroom with 5-piece ensuite. Conveniently located within walking distance to Cassie Campbell Rec Centre, schools, shopping, public transit, GO Station and places of worship. (id:61239)
RE/MAX Gold Realty Inc.

