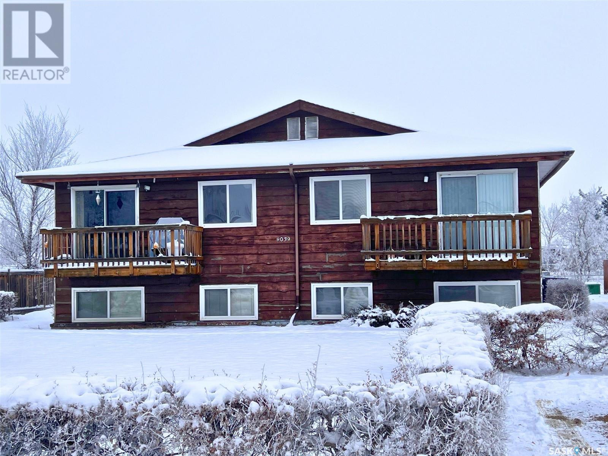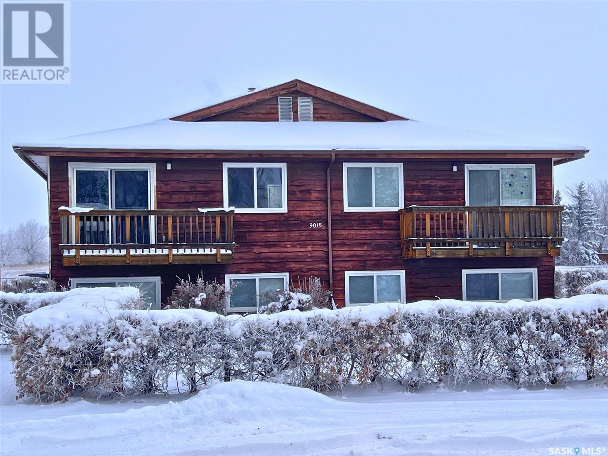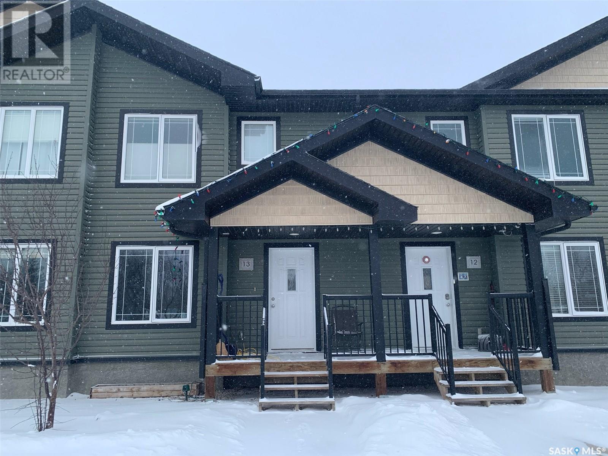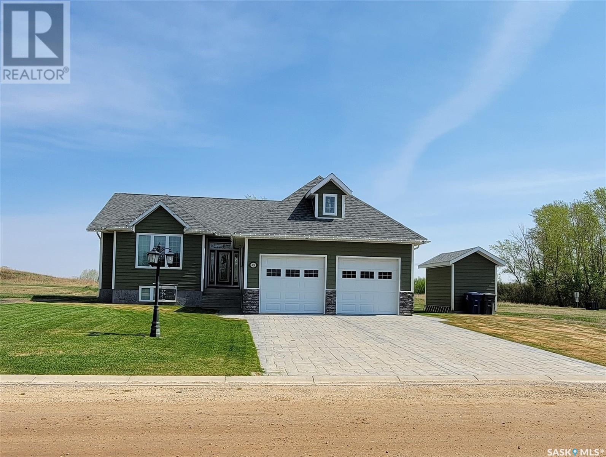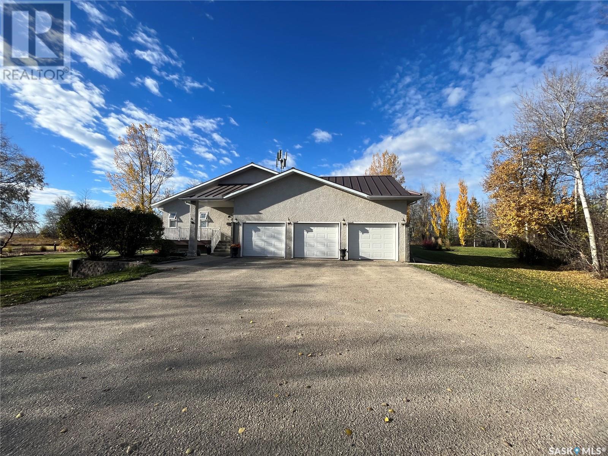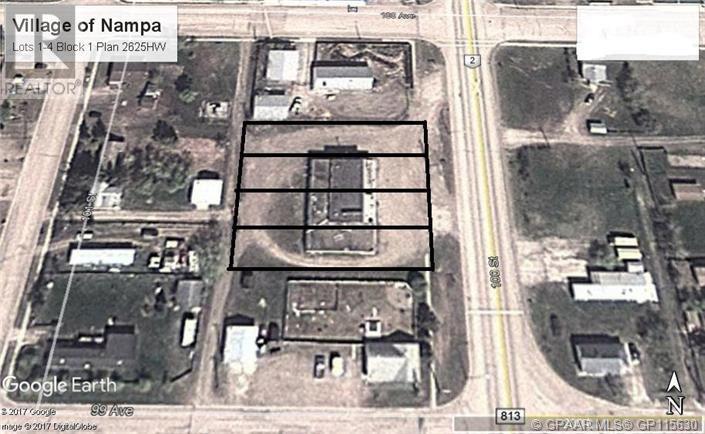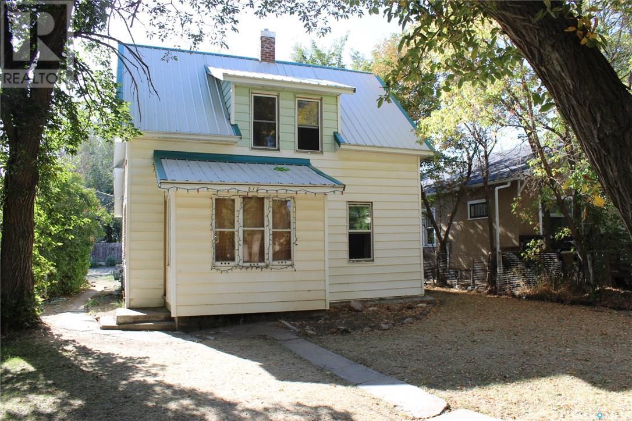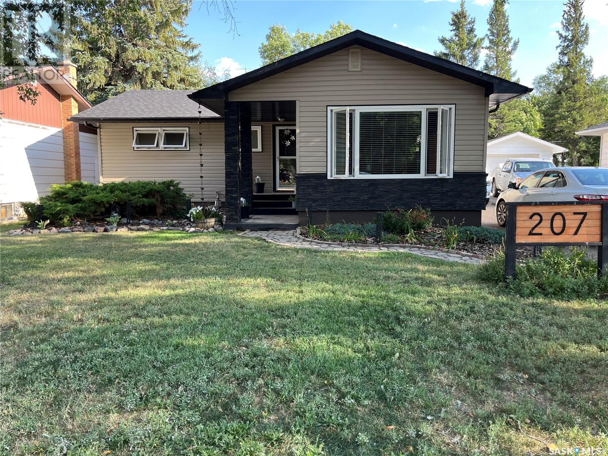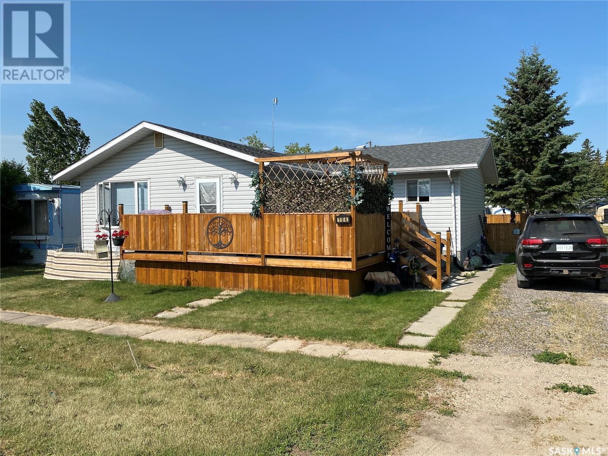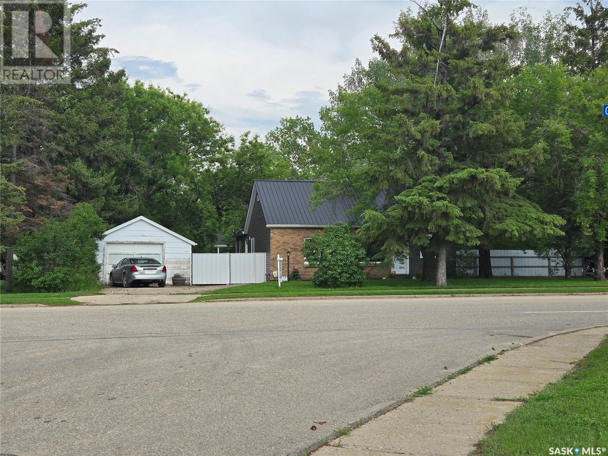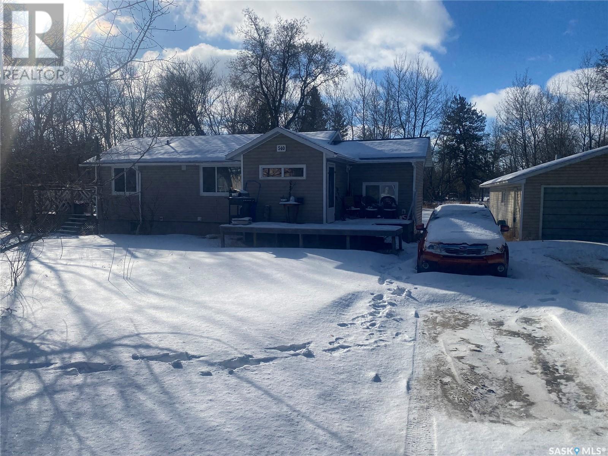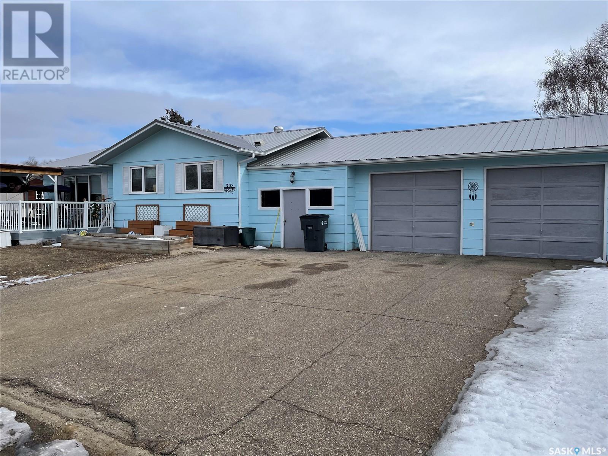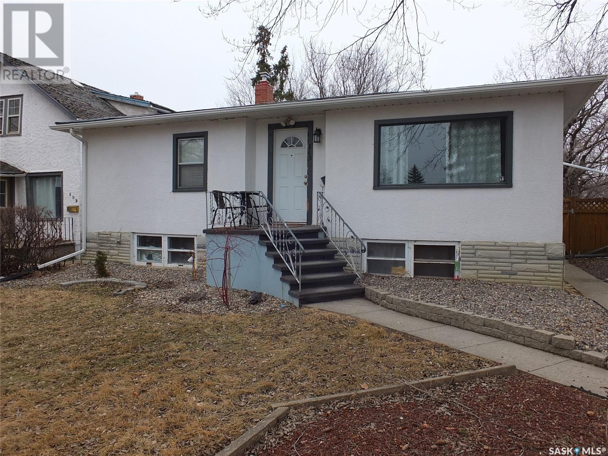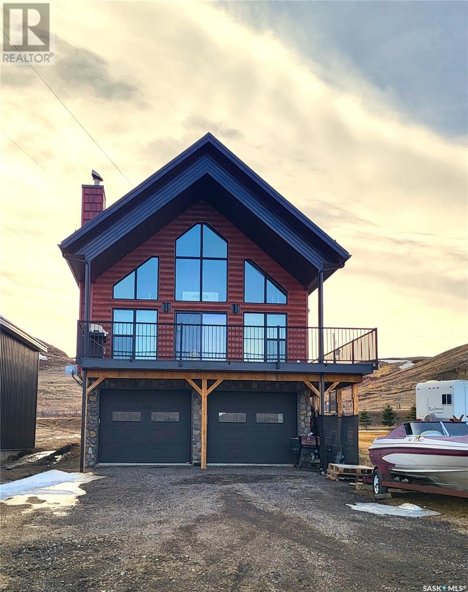9039 Panton Avenue
North Battleford, Saskatchewan
Great Revenue Investment Properties built in 1977- 10-4 plex units. 500 sq. ft. on each level for a total of 1,000 sq. ft. per unit. Located in a desirable west side location close to schools, mall, Tim Horton’s, walking trail, etc. Each unit consists of large kitchen/dining area (fridge, stove, and some dishwashers) with sliding doors to balcony. Bright living room, storage area, 2 bedrooms in lower level, bathroom, laundry with washer and dryer. Each unit has its own electrical panel, furnace, water heater and electrified surface parking stall. Currently rented on a month-to-month basis.This is a fantastic investment opportunity, do not miss out on these properties. (id:59406)
Century 21 Prairie Elite
9015 Panton Avenue
North Battleford, Saskatchewan
Great Revenue Investment Properties built in 1977- 10-4 plex units. 500 sq. ft. on each level for a total of 1,000 sq. ft. per unit. Located in a desirable west side location close to schools, mall, Tim Horton’s, walking trail, etc. Each unit consists of large kitchen/dining area (fridge, stove, and some dishwashers) with sliding doors to balcony. Bright living room, storage area, 2 bedrooms in lower level, bathroom, laundry with washer and dryer. All units have a/c and dishwasher. Each unit has its own electrical panel, furnace, water heater and electrified surface parking stall. Currently rented on a month-to-month basis.This is a fantastic investment opportunity, do not miss out on these properties. (id:59406)
Century 21 Prairie Elite
13 815 5th Street Ne
Weyburn, Saskatchewan
Welcome to 13-815 5th St NE in Ivy Greens! This spacious 2 storey townhouse has everything you've been looking for! Bright, open kitchen complete with ceramic tile flooring, stainless steel appliances, quartz counter tops, and sliding doors leading to a patio with privacy fence on either side. Living room is very spacious with windows that allow for a lot of natural light. Upstairs greets you with 3 nicely sized bedrooms, and a full bath with ceramic tile flooring, and plenty of closet space. The basement is ready to be finished however you wish, and features ample storage space and laundry (washer and dryer included). This home has central air, 2 parking spots, patio area at back, and front deck area. Very close to Assiniboia Park and Legacy Park Schools. Call the listing agent for your own personal tour today! (id:59406)
Century 21 Hometown
408 5th Street E
Wilkie, Saskatchewan
Executive style 1613 sq. ft. 4 level split home built in 2009; sellers are original owners and tons of pride showing in this one; 2 bedrooms and 2 baths on upper level, 1 bedroom on 1st lower level; spacious primary bedroom features a walk-in closet plus 3 pce ensuite with a beautiful tiled walk-in shower; main bath features a corner jetted soaker air tub; Kitchen and dining has 12' ceilings, tons of cherry finish maple cabinets, quartz counter tops, expansive island with built-in dishwasher, walk in pantry and limestone tile flooring, built in oven & microwave stainless steel combo, 36" ceramic stove top; reverse osmosis; main floor laundry/mudroom; living room features a vaulted ceiling, stunning acacia hardwood floors & natural gas fireplace; your first lower level hosts family room with a natural gas fireplace, 3rd bedroom & 3pc bath; very bottom or 4th level is unfinished but can be a future bedroom if so needed; 14' ceilings in finished double attached garage with in-floor heat, basement has plumbing installed for in floor heat too; 35 year asphalt shingles; hardy plank siding; ICF block basement; underground sprinklers; 12x18 garden shed; triple paned Argon windows; air to air ex-changer; water softener; sump pump; central air conditioning (2018); new humidifier installed in fall of 2023; so many more features; price out cost to build new and you will see the value in this one! (id:59406)
Realty Executives Unity
435/439 7th Avenue Ne
Swift Current, Saskatchewan
Full duplex ( both units ) for sale with a creek view and the scenic walking path just 10 steps away. Excellent location with many options: live in 1 side and rent out the other side to help with the mortgage payment, live in 1 side and have Mom and Dad live right beside you or buy as an investment property and be the proud landlord of a revenue generating investment in the highly desirable NE neighborhood. Both units have 1140 square feet on the main floor and the same square footage in the basement. They each feature 3 bedrooms on the main floor, 2 bathrooms, all new PVC windows, loft ceilings, large dining rooms with built in cabinetry, central air conditioning and full basements with high ceilings and large windows, You will appreciate that each side is private and have patio doors leading out onto concrete decks, fully fenced in backyards and both face the creek view. The north unit has had many updates done to it recently such as all new flooring on the main, fresh paint, new trim, a brand new kitchen, a brand new 5 piece bathroom and an updated 3 piece bathroom in the basement. You will be impressed when you view both units and will fall in love with the location. For more information or to book your tour, call today! (id:59406)
Royal LePage Formula 1
Cook Acreage
Moosomin Rm No. 121, Saskatchewan
This remarkable property has it all including a location that's perfect; less than 1 km outside of Moosomin! As you pull up to this private oasis you’re greeted by a 3978 sqft home w/double attached garage and a detached garage/shop all of which is surrounded by mature trees and shrubs and located on 3.95 acres. You'll find a large entrance, w/lots of closet space, that leads into the beautiful and bright kitchen! The kitchen features immaculate oak cabinetry, lots of cupboard/counter space, a large pantry, island w/prep sink, and 2 built in ovens. In this well-kept home, you get 2 beautiful dining rooms; one situated off of the kitchen w/access onto the deck and one close to the front entrance w/a more formal vibe. Off of the entrance you’ll also find a 2pc bathroom and an incredible laundry/mud room that every parent dreams of! The spacious living room is a comfortable setting w/the gas fireplace as the focal point and access into the hot tub room. With french doors leading to the deck, this private area is so peaceful and great for entertaining! Vaulted ceilings with the abundance of windows makes this space feel huge! Down the hall you’ll find the huge master bedroom featuring his/her closets and a 5pc ensuite w/new tile flooring and a large corner jet tub, 2 additional bedrooms, 3pc bathroom, and a large office. The basement boasts a huge rec room/family room w/ pool table, 2 additional bedrooms, a 3pc bathroom, and utility room which offers lots of storage space! BONUSES INCLUDE: 2 natural gas furnaces, on demand water heater, RO system, air exchanger, central vac, sump pump, water softener, intercom, 220 hook up, and RF now. You’ll also find heated floor in the basement, hot tub room, and garage! The detached garage/shop is heated with an electric furnace and has a toy area and workshop. And let’s not forget about the yard… this yard is absolutely perfect! Full of mature tress including apple, plum, and cherry trees! Call today to view this property! (id:59406)
Royal LePage Martin Liberty (Sask) Realty
9904 100 Street
Nampa, Alberta
Looking for a high traffic, highway commercial piece of land? Located adjacent to the highway in Nampa, these 4 lots could be a great place to start your next venture. The possibilities are endless. Don't wait to call, it might be too late. (id:59406)
Royal LePage Valley Realty
108 Myers Crescent
Maple Creek, Saskatchewan
DRIVE-THRU RV parking. This bungalow style home has a street to alley driveway that allows for ample parking or easy pull through RV storage. The open concept kitchen/dining area has an eating bar as well as room for your formal dining table. With a south facing picture window in the living room this home is perfect for the plant lover! 2 bedrooms up and 2 down for a total of 4 bedrooms in this home, there is room for the growing family. Built in 1961 this house has updated durable vinyl plank flooring and new shingles as of 2013. This well built house has concrete basement walls and the current owners reinsulated the basement about 10 years ago. The furnace is original but has been regularly maintained and had a new blower motor installed in 2023. The hot water tank was replaced early January 2024. The 12X28 carport provides some shelter but there is lots of room to build a garage if needed - just box it in! Call today to book a tour. (id:59406)
Blythman Agencies Ltd.
200 Forget Street
Stoughton, Saskatchewan
Great floor plan in this immaculate, family sized home, in Stoughton . This bungalow features 1232 sq. ft. with a very large kitchen/dining room that overlooks the spacious back yard. Plus the main floor laundry is just steps away. The living room is larger than many homes of this size! The master bedroom has a convenient half bath, plus there are two other good sized bedrooms, and a four piece bath. The lower level features a wonderful guest bedroom or teenager's room, with a private three piece bath. There's also a large games/family room, a workshop or craft room, plus an extra large utility room, with loads of storage. Many upgrades, which include: electrical panel, bathroom fixtures, flooring, some light fixtures, plus some windows have recently been replaced. Asphalt shingles were replaced in 2016. A newer deck at the front allows for sunny, morning coffee, plus the well maintained back yard offers a large patio, raised garden beds, flowerbeds, greenhouse, and two storage sheds. There's even a driveway on either side of the house, and a double detached garage. Only a five minute walk to the K-12 school, close to most amenities! This home is a pleasure to show, so please call today to see for yourself! (id:59406)
Century 21 Dome Realty Inc.
112 Wood Crescent
Assiniboia, Saskatchewan
This property has a 1 year lease, which lasts till February 28th, 2025. Restful location, featuring a home on a Crescent that faces a green area. A lovely fenced backyard with a small forest of trees behind the property. Serene and private is how you feel as you relax on the partially covered deck. Patio doors off the dining area onto the deck. Room to entertain and enjoy as the living room has so much room. Three bedrooms up. Basement is set up with a non-regulation suite, featuring a kitchen, family room and a bedroom. There is a bathroom as well. Storage - storage - storage. Then there is a roomy laundry room. This home is unique as it has an updated natural gas hot water boiler system. OH! YES! A GARAGE with lots of driveway for parking. This home has it all and good bones! (id:59406)
Royal LePage® Landmart
706 3rd Street E
Shaunavon, Saskatchewan
Fabulous location in Shaunavon, just a block from the hospital and two blocks from the elementary school. You are welcomed to the is ranch style bungalow on a large corner lot. Open and friendly the living room is large with a bay window for good light. The kitchen faces the backyard and has had a recent renovation with new cabinets, counters, and appliances. A dine-in style there are large windows for lots of natural light. Down the hall, there is a large 4pc bath and three bedrooms. The master bedroom has a bonus room equipped with a built-in hot tub and garden doors to the back patio. Lower level has been developed with a revenue suite. Space has a large living area, separate kitchen, full 3pc bath, and a private bedroom. The laundry/utility space is shared and the furnace was replaced in 2007 with a high-efficiency model. The backyard has great patio space and a single detached garage with an overhead door. Just the right home for a growing family. (id:59406)
Access Real Estate Inc.
573 Centre Street
Shaunavon, Saskatchewan
Just the right size in a revenue property. This home is located centrally in Shaunavon, just a quick walk from downtown. With two bedrooms on the second floor and one on the main, there is plenty of room. Home has a large kitchen that faces the backyard and updated windows and flooring. Come home to a great starter home or retirement space. (id:59406)
Access Real Estate Inc.
207 Dominion Road
Assiniboia, Saskatchewan
This is it, the home you have been possibly waiting for!! This bungalow in Assiniboia is situated in an ideal area which backs onto green space, close to schools, pools and downtown. You can tell that a lot of time and craftsmanship went into the home from the custom made kitchen cabinets, new subfloor and LVP, moveable island with built in drawers, spice rack and garbage bin, all new windows, new doors, custom blinds for the living room and dining room, new closet doors in bedrooms, remodeled bathrooms and so much more. Then we get to the basement and more WOW, from the custom made fireplace and cabinets, floating sub floor and vinyl flooring, built in pantry, renovated bathroom, almost all new windows, blow in insulation, built in laundry station, custom made bar and again so much more. Then we get to the outside of the home and well it doesn't stop out here from new asphalt shingles, replaced sewer line, new vinyl siding with faux rock features, soffit, facia and eaves, covered composite deck with natural gas BBQ line, firepit and endless landscaping upgrades you get the overall feeling of the care and dedication put forward on the entire property. Don't hesitate on booking your own private viewing. (id:59406)
Royal LePage® Landmart
206 Froude Street
Griffin, Saskatchewan
Looking for the acreage life with all of the amenities of town? This property at 206 Froude Street in Griffin can offer huge possibilities, with a lot size of 168' x 435' you have plenty of room for that dream shop, and tons of room for the kids to run and play. With decks on the front and the back of this home, you will have plenty of opportunity to enjoy the beautiful trees and privacy that this yard offers. There are also piles for a garage at the end of the driveway ready for the new owner to construct. This 1620 square foot home was moved onto the new ICF basement and fully renovated in 2008. Featuring bright open concept living, gorgeous kitchen, living room with beautiful gas fireplace, HUGE master suite with 5 piece ensuite complete with double sinks, soaker tub, walk in shower and massive walk in closet, flex space that can be a great office area or dining room, and nice back porch area. The kitchen in this home features a gas stove, reverse osmosis under the sink, beautiful cabinets with plenty of cupboard and counter space, pull out pantry, and full fridge. The basement is completely finished, with 2 more bedrooms, another 5 piece bathroom, large family room, and uitlity room that houses the laundry. This home has seen many updates! Get in touch for your viewing today! (id:59406)
Century 21 Hometown
502 1st Street W
Meadow Lake, Saskatchewan
MUST BE SOLD! Fantastic Revenue opportunity or Mortgage Helper! This Heritage style home on a large landscaped lot. Main floor features hardwoods throughout with a modern kitchen, main floor laundry and 3 very spacious bedrooms, Primary bedroom has a beautiful en-suite. The basement has 2 money generating suites, 1 - 2 Bedroom Suite and 1 - 1 bedroom suite. South facing deck with mature trees providing shade. This is a beautiful classic home and truly needs to be seen. All 3 units are currently rented and tenants would like to remain. This property is in need of some TLC however it has huge potential. Rental revenue currently $3300/mo. Current tenants wish to stay! Great investment! (id:59406)
Royal LePage Saskatoon Real Estate
52 Patricia Drive
Coronach, Saskatchewan
Located in the Town of Coronach in a great location on a quiet crescent on the edge of Town. This home has many upgrades including Shingles, vinyl siding, Vinyl windows and a great deck! The interior has vinyl plank flooring throughout for very easy maintenance. The master bedroom has a door to the current laundry room. There you will find plumbing for a 2-piece Ensuite. The basement is fully developed with a very large family room, two storage rooms, large bedroom, 3-piece bath and utility room. You will enjoy the outdoors on the great deck and fully fenced yard. The garage is a large single and you will find lots of parking in the front - enough for an RV. Come checkout this home! It is ready for its next family to enjoy! (id:59406)
Century 21 Insight Realty Ltd.
104 1st Street E
Weirdale, Saskatchewan
Beautiful 1402 sq. ft. family bungalow located in the Village of Weirdale. 3 bedrooms, 1 bath on the main floor with an updated kitchen, dining room, & spacious living room with 12mm lament flooring. Kitchen & dining room has dural ceramic tiled flooring. Home has a sizeable entry with a walk in closet & handy storage room. Downstairs is fully developed with vinyl plank throughout containing a large family room, games room, bedroom with a walk in closet, 2 pc. bath, storage room, furnace room, & laundry room with water softener. Newer natural gas furnace, windows, & shingles. Treated L shaped deck on the front of the home with lots of outdoor space in the yard surrounded by a treated 6 ft. fence for privacy, kids, & pets. Very peaceful & well laid out for a large family wanting to escape the city! Home is situated 30 minutes from Prince Albert, 20 minutes from Candle Lake, & close to the Meath Park K-12 School. Bus comes right to the front door. A must see to raise your family in a charming, quiet village. Call today for a viewing! (id:59406)
RE/MAX P.a. Realty
315 Government Road
Stoughton, Saskatchewan
Very spacious 3 bedroom, 2 bath bungalow, located in the town of Stoughton. This home has had many recent upgrades, including updated metal roof, windows, flooring, main bathroom, energy efficient furnace and more! Super huge fenced yard, and close to the K-12 school, with no major streets to cross. Single detached garage, plus two sheds. Basement walls are concrete/block. Basement needs work, so home is priced accordingly. Call or text today for more details. (id:59406)
Century 21 Dome Realty Inc.
540 13th Street Nw
Prince Albert, Saskatchewan
Looking to get out of the city and experience a sense of an acreage lifestyle? Here is the opportunity to enjoy both in one location! Check out this property with a huge 294.50 x 112 ft acreage size lot in the Nordale subdivision. Featuring 1 bedroom up and 2 down, 1 1/2 baths, open concept with a very large kitchen, living room, and dining room. Many recent upgrades to the kitchen, bathrooms, electrical, windows, plumbing, and heating. Newer soffits, eaves, siding, and 75 year shingles. The yard has the feel of an acreage with privacy and shelter. This property offers an opportunity to quad and snowmobile right from your home. The 2 car detached garage is 24 x 40, with plenty of room for all your toys. Come have a look! (id:59406)
RE/MAX P.a. Realty
303 Westview Drive
Coronach, Saskatchewan
If you are looking for a nice home for an elderly person or persons this might be the one, set up with a stair lift, wheelchair accessible and a sit down tub designed for the elderly this property is very well equipped to maybe provide for living outside of a senior care home. The property could also be a great fit for anyone as it is situated in a quiet neighborhood with a big yard, a 16x22 deck garden area and even a heated place to work in the garage.Part of the garage has been made into a workspace that is heated with a furnace but also could be changed back to accomodate a double car garage. Coronach has much to offer from grocery store, restaurants, insurance broker, recreation facilities, church, police detachment, and many more. Come and view this property today!! (id:59406)
Royal LePage® Landmart
226 Westview Drive
Coronach, Saskatchewan
Welcome to Southern Saskatchewan! Enjoy small town living at the right price. Many wonderful people are retiring in this town from all over Canada, because of the great prices! This town has a Co-op gas station/hardware. A grocery store, an amazing drugstore a few restaurants , massage, library and more! This home is comfortable with 3 bedrooms upstairs and 1 down. Master bedroom has its own en-suite. The kitchen is sooo nice! Lots of cabinet and counter space. Living room is spacious so room for all your furniture. The basement has a 200 amp breaker box. Open and unfinished area that could become a wonderful family room. A new deck is being built off the back door now. This is home you could comfortably call your own. (id:59406)
Royal LePage® Landmart
212 4th Avenue E
Nokomis, Saskatchewan
This is a beautiful home that is sure to check off all of the boxes and more! Located in the Town of Nokomis, this home offers approx 1468 sqft of living space made up of 3 +1 bedrooms and 2 bathrooms. There has been many updates done throughout the home. The entire main floor has been redone in 2020 - all main floor flooring replaced, both the 4 piece and 2 piece bath redone including fixtures, main living area lights replaced with pot lights. The sunroom and back porch were added on in 2007. Through the front door you enter the bi-level home with access to either the main floor or the basement. Up to the main floor, you are greeted by your dream kitchen having an abundance of custom kitchen cabinets, massive island and a walk-in pantry. The kitchen is open to the formal dining area and the spacious living room. There is no shortage of natural light, as there is a large picture window in the living room and the sunroom just off the formal dining area has many windows that shines through to the dining area and kitchen. Off the sun room there is a conveniently located large mudroom. The main floor is complete with three bedrooms and 2 bathrooms. There is a partially finished basement with a roughed in bathroom ready to be finished to your satisfaction. There is no shortage of space for the growing family. The outside will not disappoint either as the house is situated on 5 lots, is completely fenced, has a garden, patio, 2 tiered deck and a fire pit area. Not to mention the double attached garage as well as the 38'x24' heated shop/man cave to keep all of your tools, toys and projects. A new tin roof put on the house and attached garage in October, 2022. The yard is surrounded with mature trees and a few ornamental shrubs. You would be lucky to be able to call this home. Property is conveniently located only a block from the school and rink, and 2 blocks from Main Street. Nokomis is approx 30 minutes to BHP Jansen Mine or Lanigan mine. Call to view today! (id:59406)
Century 21 Fusion - Humboldt
815 Rae Street
Regina, Saskatchewan
This is a SOLID RAISED BUNGALOW with a back door separate entrance to the basement. This home rests on a large lot near the end of Washington park. tones of room to build a carriage house in the back or a Double garage to add value. The home is currently being offered at 145K which is a good price for this Home. (id:59406)
Realty Executives Diversified Realty
203 Hillcrest Place
Lac Pelletier, Saskatchewan
Escape to your own lakeside sanctuary at Lac Pelletier's southwest side w this 4-season ENERGY EFFICIENT A-frame home (ICE panel construction). Built in 2021, this rustic reverse walkout A-frame bungalow won't disappoint! The open concept main floor, adorned w vaulted pine ceilings, has an abundance of windows framing stunning lake views. Vinyl plank flooring throughout for durability. Enjoy the covered deck to the east for peaceful relaxation, while the deck along the north side offers an open-air experience with views of the river hills directly behind the home. Cozy up by the wood-burning fireplace w stone accents, flanked by cabinets including a bar & wine rack. The modern kitchen is a chef's dream, featuring a full stainless steel appliance package, gas range, & a convenient sit-up island. This space seamlessly flows into the loft above, creating a harmonious living environment. The main floor also includes a bedroom, a 4-piece main bath, & a welcoming porch for added convenience. Ascend the open stairwell to the loft area, offering a relaxing space that can dble as an office. The lower walkout level houses a spacious mudroom/laundry area w stacking washer/dryer, a sink, & a modern mechanical room. The dble garage is heated & features a man cave on the south side, while the home is equipped w a high-efficiency furnace, air exchanger, a 2000-gallon septic tank, & connection to the central water line. Majority of furnishings will be included. Embrace the lake life lifestyle w access to the Regional Park's amenities, including a restaurant, 9-hole golf course, licensed clubhouse, mini-golf, boating, fishing, & swimming. This deeded second row property offers a tranquil escape just south of Swift Current, Saskatchewan, at Lac Pelletier Regional Park. Located only 31 km south on Highway #4 and 12 km west on Highway #343, this is your opportunity to own a piece of lakeside paradise. Schedule a viewing today and make this exceptional property your own! (id:59406)
Exp Realty

