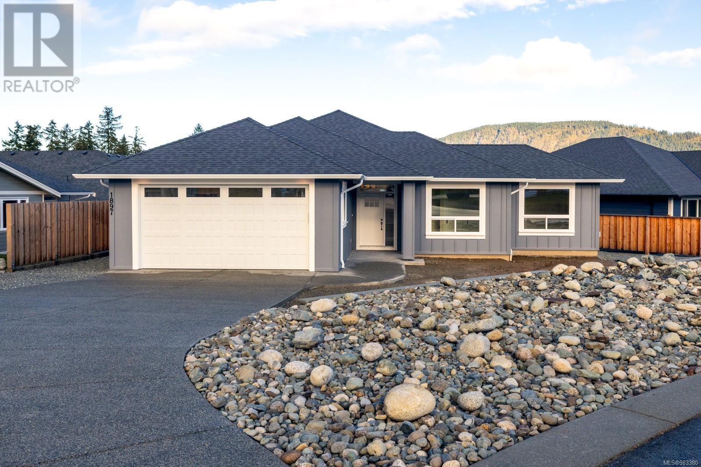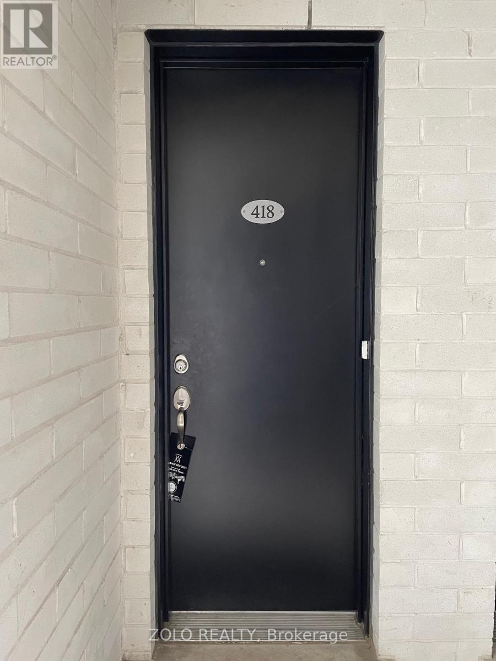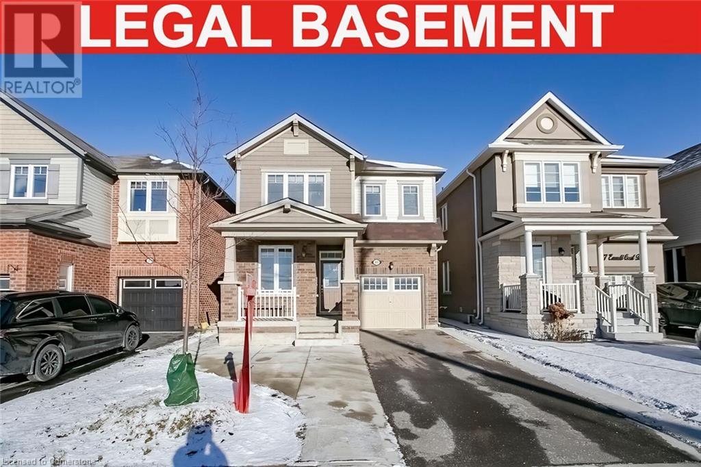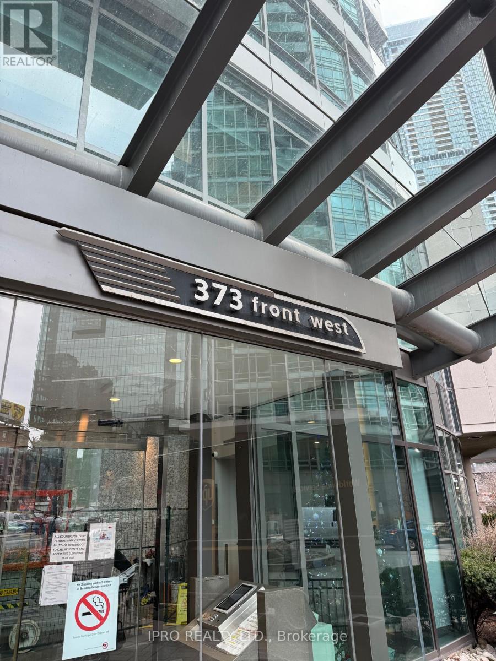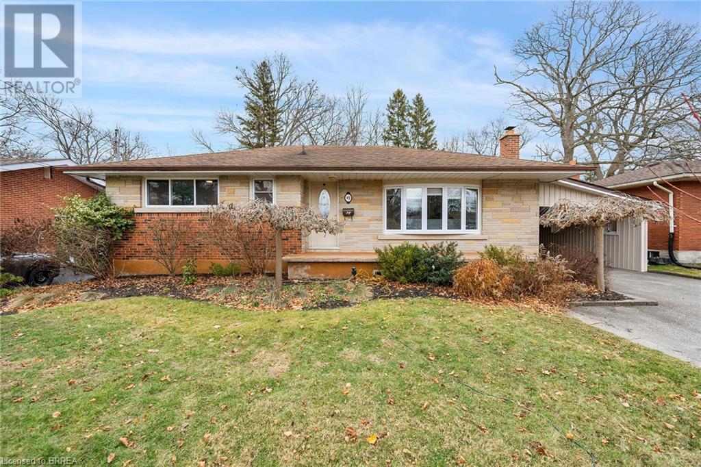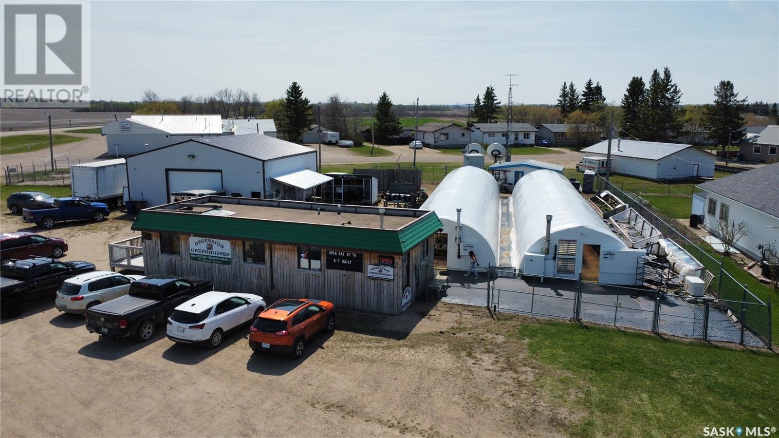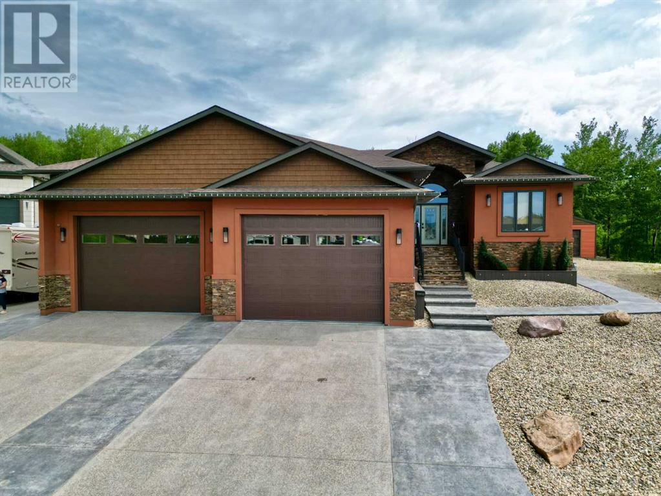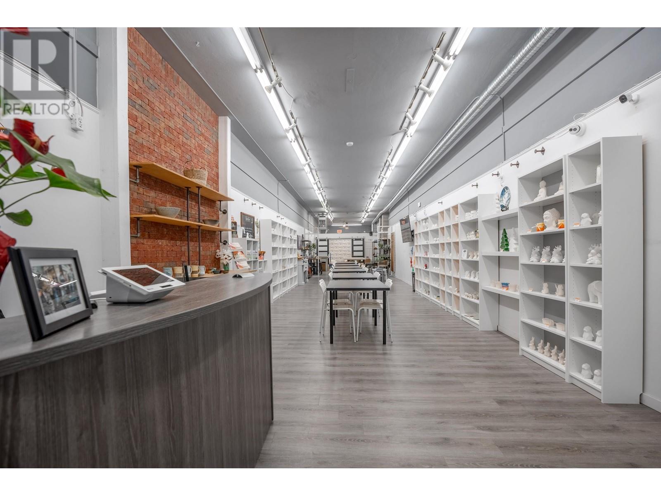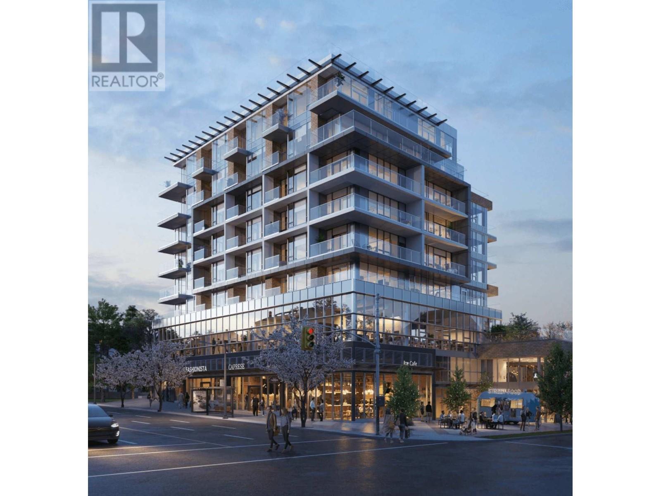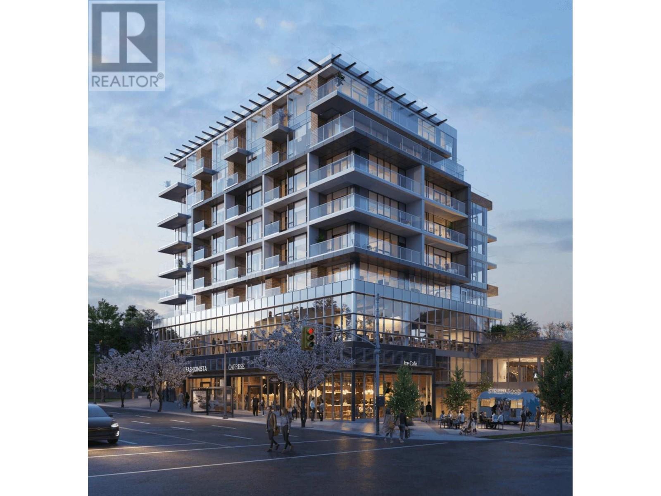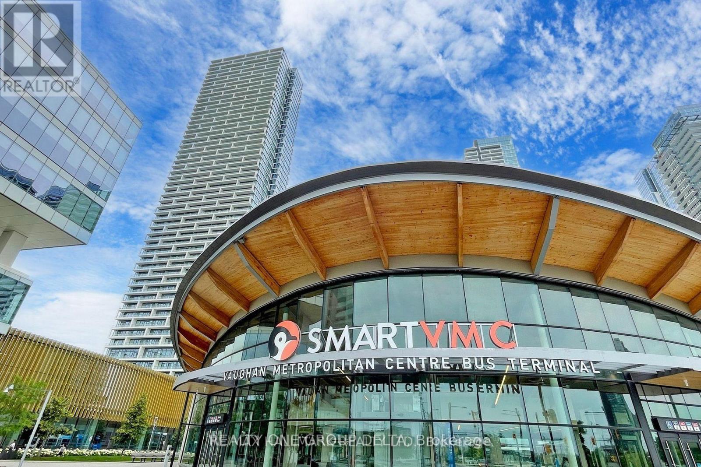1897 Vee Rd
Cowichan Bay, British Columbia
ANOTHER QUALITY BUILD BY PARADISE CONSTRUCTION in sought after Cowichan Bay Estates! With over 1870sqft of one level living this 3 Bed 2 Bath home boasts soft close cabinets, quartz countertops, 9ft ceilings throughout and is blanketed in engineered wood flooring. A glass shower and separate soaker tub in the ensuite are beautifully wrapped in tile and a Great Room looking out over the West facing, fully fenced low maintenance back yard offers the ideal space to enjoy your morning coffee. Built with energy efficiency top of mind, the home is equipped with the industry leading Fujitsu HVAC for minimal monthly hydro bills! The heated crawlspace is a FULL 6ft high and spans the entire footprint of the home for a massive easy, and organized storage space, freeing up your garage for vehicles. (id:59406)
D.f.h. Real Estate Ltd. (Cwnby)
317 - 225 Malta Avenue
Brampton, Ontario
Welcome to this newly built condo apartment in the heart of Brampton, Ontario! This bright and spacious unit features 2 large bedrooms, 2 full bathrooms, and a stunning kitchen equipped with stainless steel appliances. With laminate flooring throughout and ensuite laundry, this home combines style and convenience. The building offers an array of amenities, including 24-hour security, a party room, and a gym. Located just steps from the bus stop and directly opposite the bus terminal, commuting is a breeze. Enjoy easy access to Hwy 410, Hwy 401, and Hwy 407, as well as proximity to all essential amenities. Experience modern living at its finest in this prime location! **** EXTRAS **** Stove, Fridge (id:59406)
RE/MAX Real Estate Centre Inc.
185 Hendrie Avenue
Burlington, Ontario
Gorgeous, State of the art Almost Brand New Beautiful 4+1 Bedroom Detached House, Newly Added Two bedrooms Upper Floor. Big Master Bedroom W/5p Ensuite & W/I Custom Closet, , Common 4/Pc Ensuite for two bedrooms, Another Master Bedroom W/4 P Ensuite & W/I Closet, Open Concept, Big Lot in Highly Demanding Location in LaSalle, Family Room W/Gas Fireplace, Very Bright & Spacious, Beautiful Backyard, Interlocking Stone All Around, Wet Bar/Kitchenet in the basement, Close To All Amenities, Minutes to the Lake, All High Quality Finishes. In-Law Suite Basement, No disappointments (id:59406)
Executive Homes Realty Inc.
418 - 130 Widdicombe Hill Boulevard
Toronto, Ontario
A Stunning Newly Renovated 2 Bedroom Unit With Lots Of Natural Lighting. This Gorgeous 2 Bedroom Unit Features An Open Concept With Modern And Upgraded Finishes That You Will Love. An Inviting Kitchen, Living And Dining Room Area That Is Great For Entertaining With Access To Balcony With Gaslines For Bbq Setup. A Spacious Master With En-Suite Washroom And Work From Home Desk Space. Upgraded Kitchen With Lots Of Storage, And Breakfast Bar. **** EXTRAS **** One Underground Parking And One Storage. There Is Small Storage In Apartment Itself. All Major Highway Is One Minute Away, Pearson Airport 5 Minute Away And Across The Street Metro, Tim Hortons And Much More! (id:59406)
Zolo Realty
49 Emerald Coast Trail Trail
Brampton, Ontario
Welcome to 49 Emerald Coast Trail, a beautifully designed home situated in a quiet, family-oriented neighborhood in Brampton. **Featuring a LEGAL BASEMENT with a two-dwelling unit**, this property is perfect for **multi-generational living**. This spacious (total living space 2,080sq ft upstairs + 720 sq ft basement) 2,800 sq. ft. home boasts ** 4 generously sized bedrooms + full 3 bath upstairs**, making it ideal for growing families or those in need of extra space. The **open-concept main floor** features a bright and inviting living and dining area, perfect for entertaining or relaxing with loved ones. Natural light streams through large windows throughout the home, creating a warm and welcoming atmosphere. Modern finishes, high-quality materials, and thoughtful design elements come together to deliver both style and functionality. With **two separate laundry areas**one on the main floor and one in the basement household chores are made effortless. Whether you're looking for a spacious family home or a smart investment, this property checks all the boxes. Don't miss the opportunity to make it yours! 200Amps panel + EV charger. NO HOMES INFRONT!! NO SIDEWALK!! (id:59406)
Homelife Miracle Realty Ltd
1808 - 373 Front Street W
Toronto, Ontario
Stunning Views! This two-bedroom condo features an additional room with a door and closet, perfect for guests or a home office. The primary bedroom includes a luxurious 4-piece ensuite, along with a second 3-piece bathroom equipped with a glass door shower. You'll also find a convenient in-unit washer and dryer. The kitchen boasts full-sized stainless steel appliances, elegant stone countertops, and ample storage space. Enjoy the beauty of laminate flooring throughout the unit. Large windows and a balcony offer breathtaking southeast views of the lake, CN Tower, and Rogers Centre. Utilities are included, so you only need to cover internet, cable, and phone if desired. This property also comes with one parking spot and a locker. Experience incredible amenities in a walkable neighborhood, conveniently located near TTC, restaurants, nightlife, and vibrant business and entertainment districts. (id:59406)
Ipro Realty Ltd.
45 Marvin Avenue
Brantford, Ontario
Nestled on a quiet street in a peaceful setting with stunning ravine views, this beautifully maintained brick bungalow offers the perfect blend of comfort and nature. Featuring 3 bedrooms and 2 well-appointed bathrooms, this home is designed for relaxed living. The inviting living room boasts built-in shelves, and elegant coffered ceilings, adding a touch of sophistication to the space. The large lower-level recreation room is ideal for family gatherings, complete with a cozy wood-burning insert to create a warm and inviting atmosphere. Whether you're hosting friends or enjoying quiet time, this space is versatile and perfect for all occasions. Step outside to your own fenced private backyard retreat, where you can enjoy the beauty of the ravine lot right at your doorstep. Steps to Mohawk Park, schools, and shopping. A rare combination of indoor comfort and outdoor tranquility, this home is an absolute must-see! (id:59406)
Century 21 Heritage House Ltd
412 30 Cavan St
Nanaimo, British Columbia
This charming 2-bedroom, 1-bathroom condo offers the perfect combination of convenience and lifestyle. Nestled in the heart of downtown Nanaimo, this unit is just steps away from the iconic seawall, shopping, dining, and quick access to the Hullo and Gabriola ferries – making it a fantastic choice for first-time homebuyers or investors! The condo features an open-concept layout with in-suite laundry for ultimate convenience. Additional perks include a secure parking spot, a storage unit, and unbeatable proximity to all the amenities you could need. Whether you're strolling along the seawall, exploring the vibrant local shops and restaurants of the old city quarter, or enjoying the ease of commuting, this home offers a lifestyle that’s hard to match. Don't miss this incredible opportunity! Measurements are approx. please verify if important. (id:59406)
Exp Realty
245 Buffalo Street
St. Louis, Saskatchewan
Discover a unique property in the welcoming community of St. Louis, offering a spacious 1,600 sq. ft. heated and insulated shop, perfect for year-round use and a seperate 830 sq ft retail building. The shop sits on a fully fenced half-acre compound, providing ample space for equipment, projects, or storage needs. This property also includes two large commercial greenhouses, ideal for gardening enthusiasts eager to extend the growing season or potential to create business. With convenient access to local amenities in a peaceful, rural setting, this property is a rare opportunity for those seeking a blend of workspace and lifestyle in a tight-knit community. (id:59406)
Royal LePage Icon Realty
1915 - 11 Lee Centre Drive
Toronto, Ontario
This move-in ready two-bedroom suite, with parking, the benefits of the charmingob community. It is conveniently located just minutes from the , Scarborough Town Centre University of Toronto, Centennial College, and more. The open-concept layout is ideal for a comfortable-from-home setup The spacious living and dining areas are for relaxation and hosting large primary bedroom a west-facing view. Excellent amenities include concierge, gym, room, and games room. (id:59406)
Right At Home Realty
197 Blair Road
Cambridge, Ontario
Immense Potential In A Wonderful Neighborhood 197 Blair Road Is very close to the One Of The Most Sought-After Streets In West Galt, Surrounded By Mature Trees, Parks, And River Trails. This Lot Offers A Long Driveway Allowing decent Parking. Close to 2000 Sqft Of Living Space. Separate living and dining area A huge Lower Rec Room With windows and full washroom plus another basement . A Main Floor Walkout Leading You To The Oversized Rear Yard. Three Bedrooms, Master Bedroom has 2 piece washroom. **** EXTRAS **** all existing appliances (id:59406)
RE/MAX President Realty
635 Windwood Drive
Hamilton, Ontario
Introducing this beautifully designed, never-lived-in 4-bedroom, 3.5-bathroom home in the Binbrook community of Hamilton. With a thoughtfully laid-out floor plan, this home offers both space and practicality. The main floor features 9-foot ceilings, upgraded hardwood flooring throughout, and a striking oak staircase. The modern kitchen includes Quartz countertops with an extended breakfast bar, undermount sink, and extended-height kitchen cabinets. The bright and spacious family room, with large windows, overlooks the backyard and fills the space with natural light. A 2-piece powder room and a mudroom with direct garage access complete the main level.Upstairs, you'll find 4 generously sized bedrooms and 3 well-appointed bathrooms. The luxurious master suite is a true retreat, featuring a large walk-in closet and a gorgeous 6-piece ensuite with a freestanding soaker tub and a framed glass shower. The second bedroom has its own 4-piece ensuite, while the third and fourth bedrooms share a stylish 5-piece Jack and Jill bath.Professionally staged to highlight its full potential, this home is ready for you to move in and make it your own. Located in a fantastic Binbrook neighborhood, you're just minutes away from schools, parks, and shopping, offering the perfect balance of convenience and community. This is a must-see home that is ready for you to enjoy! **** EXTRAS **** Easy Access to Major Highways, Minutes to Downtown Hamilton. (id:59406)
Lombard Group Real Estate Inc.
140 Windflower Drive
Kitchener, Ontario
CALLING ALL WORKING PROFESSIONALS AND STUDENTS! Discover this superbly located townhome in the heart of Kitchener! Featuring a carpet-free interior, stylish pot lights, and a well-equipped kitchen, this home is designed for both comfort and functionality. Step out from the kitchen to your private patio, perfect for relaxation or entertaining guests. This freshly painted, bright, clean, and inviting space is ready for you to move in. Nestled in a sought-after neighborhood, you'll enjoy proximity to schools, shopping, dining, and parks, all just minutes away. Plus, easy access to Highway 401 ensures a hassle-free commute. Main and second floors available for lease (Basement is not included it has a entrance from the main level). THE MAIN ENTRANCE IS SHARED WITH THE BASEMENT TENANTS Utilities are shared at 70%.Students and room renters are welcome! Don't miss this opportunity to live in a prime location. SUPERB TOWNHOUSE ......located in the heart of Kitchener, ideal for working professionals and students. Carpet-free interior featuring stylish pot lights and a well-equipped kitchen. Private patio accessible from the kitchen, perfect for relaxation or entertaining. Freshly painted and inviting space ready for immediate move-in. Located in a sought-after neighborhood with easy access to schools, shopping, dining, and parks. Main and second floors available for lease; shared main entrance with basement tenants. Utilities shared at 70%, and students/room renters are welcome....DO NOT MISS THIS ONE !!! **** EXTRAS **** 70% of all utilities to be paid by the tenant (id:59406)
Ipro Realty Ltd.
1810 - 11 Yorkville Avenue
Toronto, Ontario
Experience luxury living at 11 Yorkville, a brand-new condominium in one of Toronto's most prestigious communities. This spacious 3-bedroom + den suite features almost 1100 sqft of premium living space, including 2 full bathrooms and a bright, spacious, southeast-facing corner layout with a private balcony. The suite boasts high-end finishes, including custom Miele appliances, pre-engineered hardwood floors, and natural stone countertops. The expansive kitchen and living area are perfect for entertaining, complete with a built-in microwave, wall oven and wine fridge. Enjoy unparalleled convenience with steps to Yonge/Bloor Subway Station, world-class shopping and restaurants at your doostep, everything you could imagine is within walking distance and the property is also in close proximity to the University of Toronto and Toronto Metropolitan University (formerly Ryerson University). **** EXTRAS **** * 1 Parking Included in the rent (id:59406)
Wise Group Realty
39 Ellis Avenue
St. Catharines, Ontario
Located in Merritton Commons this 2 bedroom, 2 bathroom townhome is sure to please. Built in 2018. Close to schools shopping and entertainment. 4 mins drive to Pen Centre by car and 15 minutes by walk. 13 minutes to Niagara Falls (Casino, fall, Entertainment district). Brock University and Niagara college are nearby and bus stops near the home. Merritton Library is only 5 mins walk. Indian, Italian, Middle Eastern, Asian, Mexican, Brazilian restaurants are within 5-10 minutes' walking distance. Jujitsu studio and training is 3 minutes' walk. Shoppers Drug is 3 minutes' walk. Food basics is a 7 minutes' walk. This open concept home features one master suite with full on suite bath, Spacious living room and separate full bath attached 1 car garage, a beautiful tile entry, a huge open kitchen with high cabinets and pantry for sufficient family storage, plenty of bar seating, and a gas range. 9 ft ceilings throughout. Background and solid credit check, employment letter and personal reference, pay stubs and bank statements required. First and last month's rent required as a deposit. Lease is 1 year minimum and the landlord prefers a long term lease. Tenant to have tenant insurance, no smoking, no pets. (id:59406)
RE/MAX Niagara Realty Ltd
14 Wilkins Crescent
Tillsonburg, Ontario
Welcome to your dream retirement home in the sought-after Hickory Hills community in Tillsonburg. This charming 2-bedroom, 3-bathroom bungalow offers a perfect blend of comfort, convenience, and low-maintenance living. Upon arrival, you’ll find a new concrete driveway with a resurfaced porch done in 2024. The one-car garage includes convenient access to the backyard which features an updated deck and retractable awning done in 2021. As you step into this spacious home, you'll walk through the front hallway and be greeted by an inviting living area, designed with your comfort in mind. There is additional space at the sunroom which steps out to your backyard. Most of the main floor has been repainted in 2023 offering a fresh and inviting look. The generous living room flows seamlessly into the dining area, perfect for entertaining family and friends or enjoying a quiet meal. Large windows throughout the home ensure an abundance of natural light, creating a warm and welcoming atmosphere. The well-appointed kitchen features ample counter space, updated appliances, soft-close cupboards, and more! The primary bedroom suite is complete with a walk-in closet, and a private ensuite bathroom. The second bedroom is equally comfortable with a cheater ensuite to the main bathroom, and can serve as a guest room, home office, or hobby space. In the finished basement you will find a cozy rec-room complete with a natural gas fireplace and ample room to relax on a night in, as well as an additional 3-pc bathroom. One of the highlights of this property is its low-maintenance yard, allowing you to enjoy the beautiful outdoors without the hassle of extensive upkeep. Your back deck is in a great location with the afternoon sun, and has a great view of the back ravine offering lots of privacy and nature sightings. Experience the best of retirement living in Hickory Hills. Please note there is a one time transfer fee as well as an annual fee to the Hickory Hills Association. (id:59406)
Royal LePage R.e. Wood Realty Brokerage
19470 72 Avenue
Surrey, British Columbia
This exceptional 2-storey home with in-ground basement and coach house is a rare find, offering a total of 6 bedrooms and 5 bathrooms! Immaculately maintained, this property boasts recently updated hardwood flooring, plush carpets, fresh paint, and impeccably kept rooms throughout. The expansive living room and family room provide an abundance of space. The bonus coach house is an incredible opportunity, whether as a lucrative mortgage helper or as additional living space to suit your needs. The basement suite offers 2 bedrooms and 1 bathroom for even more versatility. Convenience is key with 3 laundry units on-site, catering to large families or multi-generational living. And with prime location near transit, shopping, restaurants, and schools, this home combines comfort and practicality! (id:59406)
Macdonald Realty (Delta)
223 Skyview Point Road Ne
Calgary, Alberta
LOCATION, LOCATION! ….Welcome to this meticulously maintained 2013-built 1,578 SqFt single-family detached home on a CONVENTIONAL LOT, featuring extensive upgrades and 2 FAMILY ROOMS ON THE MAIN FLOOR. Lovingly cared for by the ORIGINAL OWNERS, this home boasts hardwood and tile flooring, 9’ ceilings on main, large windows, STAINLESS STEEL APPLIANCES WITH A GAS STOVE, maple cabinetry, granite countertops, WATER SOFTENER AND PURIFIER, CENTRAL AIR CONDITIONING (2024), a BUILT-IN MICROWAVE, dish soap dispenser, garburator, front porch, and a spacious rear deck. THE MAIN FLOOR offers a gorgeous open-to-below foyer, a cozy front family room with an electric fireplace, and a modern open-concept kitchen with granite countertops, ample cabinetry, and a dining area. A second living room equipped with built-in SURROUND SOUND (FIVE IN-WALL/CEILING SPEAKERS), a powder room, and a functional mudroom with a bench and closet complete this level. The mudroom leads to the backyard, which features a LARGE L-SHAPED COVERED DECK (PERFECT FOR SWINGS), A KIDS’ SWING AND SLIDE PLAYSET, and a spacious storage shed. UPSTAIRS, you’ll find a large master bedroom with a 4-piece ensuite and walk-in closet, along with two additional good-sized bedrooms and a main 4-piece bathroom. The huge unfinished basement awaits your creative ideas, offering the POSSIBILITY OF SIDE ENTRANCE and legal suite (subject to City of Calgary approvals). This HOME HAS SEEN RECENT UPDATES, including new roof shingles, gutters, and downspouts (2024), a new hot water tank (2022), new gas stove, dishwasher, kitchen faucet, and central air conditioning installed in 2024. The exterior features low-maintenance landscaping, a fully fenced yard, and a 2-car cement parking pad with convenient back-alley access. LOCATED ON A QUIET STREET, THIS PROPERTY IS JUST STEPS AWAY from transit, parks, playgrounds, and shopping, with a short drive to YYC Airport, major highways, CrossIron Mills, and the developing Country Hills Town Centr e. Don’t miss the 3D tour—this home is a must-see! Call your favorite realtor today to schedule a viewing. (id:59406)
RE/MAX Real Estate (Mountain View)
10632 85 Street
Peace River, Alberta
This custom built gem had the owner pull out all of the stops and spare no expense when it was built! A house like this doesn't come along every day and you have to see it to believe it! All of the extras and well thought out ideas are here! Huge garage with TWO lifts allowing you lots of parking. High ceilings and storage galore are also found throughout the well designed garage. A custom kitchen with great appliances and a large dining room and adjacent living room with gas fireplace make this a house to enjoy on the inside as well! Plus with a total of 4 bedrooms and 3 bathrooms, space for the family will never be an issue. Landscaping and composite decking that is top of the line and built to last also features a hot tub, see-through fireplace into the house, full outdoor kitchen and no neighbors behind to give you a great sense of space and privacy. A beautiful driveway and a gorgeous retaining wall combine to create great street appeal for this home but also create a full RV parking pad with hookups. The fully finished basement offers up a theatre room and custom bar area that allows you the best space to host friends and family. Acrylic stucco, in-floor heat and forced air heat that is all zoned, central air conditioning, speaker system, fully alarmed and monitored for temperature, humidity, carbon monoxide and fire are just a few of the extra features of this phenomenal home. The ideas were all well executed and the end product is sure to impress. Move in and enjoy all of the work and care the current owners put into this home. Call today to book your private viewing! (id:59406)
RE/MAX Northern Realty
408 - 107 Roger Street
Waterloo, Ontario
Modern Condo For Lease in the Heart of Waterloo. This unit has 1 bedroom and 1 bathroom, an open concept layout with stainless steel kitchen appliances, vinyl flooring, floor-to-ceiling windows, and an ensuite laundry. The modern kitchen is outfitted with stainless steel appliances, quartz countertops, a built-in microwave, and attractive vinyl flooring throughout. The living area has a step out onto the large balcony to enjoy the weather, and the bedroom has a handy walk-in wardrobe. Wonderful Place Located close to Wilfrid Laurier University, the University of Waterloo, Conestoga College, restaurants, parks and walking trails, a community center, the Waterloo Town-Square Shopping Center, Grand River Hospital, Go-station, Google Headquarters, public transportation, major highways, and LRT. **** EXTRAS **** All Stainless Steel Appliances: Stove, Fridge, Dishwasher and over-the- range microwave, washer and dryer (id:59406)
Exp Realty
63d View Green Crescent
Toronto, Ontario
Dare to Compare features- Stand alone Roof like Detach, Dbl Garage, No side walk, Walkout, Backing on Park, Water & Tennis play area, Backing on steps to TTC Bus Loop.Limited Edition Newer Construction in the safe Neighbourhood area. Steps to Humberdown, Catholic, Public School with Day care & Public Library. Hwy 427,401,407 & Airport near by, Huge jobs Market in the surrounding area & famous religious LandMark in the area and much more.Gorgeous Rear view! Spacious 3 bedroom and 4 bath home with a beautiful view. Home linked by Double garage only. Separate roof and foundation. Backing onto park and playground. School, community Centre, library, Humber college, TTC, Hospital and woodbine Mall all moments away. Great neighbourhood! Great location! Bonus 1 bedroom walkout basement. Recent taken photos are on MLS. Approx 1500 Sq Ft Main & 2nd Floor area. **** EXTRAS **** Newer Roof, Furnace ,New Hot Water tank. Fridges, Stoves, B/I Dishwasher, Washers, Dryers, 2 Laundry Set. Agent/seller do not warrant retrofit or legal status of the basement.Owner is Registered Realtor.Deposit approx 5% of the Sold price. (id:59406)
Realty One Group Delta
69 Raspberry Rdg Avenue
Caledon, Ontario
Welcome to this beautiful House 69 Raspberry Ridge, the biggest Cabot model offers 4748 sq.ft. above grade by country wide homes on premium Extra deep Ravine lot .this beautiful home offers very spacious 6 bed 7 bath main & 2nd floor. smooth ceiling & pot lights throughout on main & 2nd floor. 10ft ceiling on main floor & 9 ft ceiling on 2nd floor &in the basement. Den/bed on main level with 3pcs Ensuite. large family room with fireplace & open concept living/dining.8ft door on main floor. chefs delight upgraded kitchen with breakfast area &quartz counter tops. huge center island & servery + walk - in pantry & high end built in appliances. Huge master bedroom with 6 pcs Ensuite ,his her organized walk-in closets all spacious bedrooms with 4pc Ensuite + walk-in closets. Walkout basement 9ft ceiling & back to ravine . this beautiful home is surrounded by nature, hiking & biking trails & step away from huge recreation. Don't Miss it !!!!! (id:59406)
Homelife Silvercity Realty Inc.
210 Canterbury Place Sw
Calgary, Alberta
Welcome to the exceptional property of 210 Canterbury Place, nestled in the highly desirable and picturesque neighbourhood of Canyon Meadows. This meticulously renovated home has undergone a comprehensive transformation and has been fully renovated down to the studs with brand-new windows, siding, insulation, drywall, plumbing, electrical wiring and panel, with attention to every detail both inside and out. No stone has been left unturned to offer you a completely turnkey living experience. This home boasts 4 spacious bedrooms, 3.5 beautifully appointed bathrooms with new stainless steel cabinets, and a wide array of modern features designed to elevate your lifestyle. From the moment you enter, you'll be struck by the stunning open-concept layout, which creates an effortless flow between the gourmet kitchen, dining room, and living areas. The custom-built kitchen is truly the heart of this home, featuring sleek quartz countertops, top-tier Thor stainless steel appliances, and an oversized island with a breakfast nook– the perfect setup for hosting friends and family or enjoying casual meals. Beyond the kitchen, the lower level has an inviting family room that offers a cozy and warm atmosphere with a charming wood-burning fireplace. The blend of comfort and elegance makes this space a natural gathering spot for any occasion. The lower level is complete with a 2 piece bathroom and laundry room. Make your way upstairs and find your spacious primary bedroom with a 3-piece ensuite, two more good-sized bedrooms and a 5-piece bathroom. Enter the basement and you will find the fourth bedroom with a 3 piece ensuite, a large rec room and playroom, great for spending time with family or hosting company. One of the home’s features is the spacious double-car garage with a brand-new driveway and concrete pad. Not only does it provide plenty of room for parking and storage, but it’s also equipped with a convenient 220v EV charging station, catering to the needs of electric vehicle owners. The backyard is an absolute dream for outdoor enthusiasts. The south-east facing yard offers ample space for relaxation, entertaining, and gardening. The irrigation system keeps the lawn lush and green, and it's beautifully complemented by an impressive 1,500 sq. ft composite deck and patio, perfect for hosting barbecues or simply enjoying your morning coffee. Canyon Meadows is renowned for its family-friendly atmosphere, featuring top-rated schools, beautiful parks, and easy access to various amenities, including shopping, dining, and recreational facilities. Its peaceful streets and proximity to both downtown Calgary and natural green spaces make it the perfect location for families, professionals, and retirees alike. This stunning property is truly a rare find, offering a unique combination of modern convenience, classic charm, and a prime location. (id:59406)
Real Broker
503s - 127 Broadway Avenue W
Toronto, Ontario
Welcome to this stunning brand new one-bedroom condo, nestled in Toronto's vibrant Midtown. Located just steps from the Yonge and Eglinton corridor, this sleek, contemporary suite offers the perfect blend of style, comfort, and convenience. unbeatable Walk Score and Transit Score of 100, this condo is ideally located just steps from the Eglinton TTC Station, offering effortless access to the entire city. You will be surrounded by an array of trendy restaurants, shops, and the bustling Yonge-Eglinton Centre. Perfectly positioned near parks, top schools, and the scenic Beltline Trail, this is urban living at its finest. Enjoy exclusive access to world-class amenities, including a stylish entertainment lounge, a fully equipped state-of-the-art gym, an outdoor pool, BBQ area, co-working space, yoga studio, and even a pet spa. Experience the vibrant lifestyle of Midtown Toronto **** EXTRAS **** Fridge, Stove, Microwave/Hood, Dishwasher. Washer & Dryer & All Existing Light Fixtures. (id:59406)
Zolo Realty
665 Columbia Street
New Westminster, British Columbia
Discover a haven of creativity where imagination comes to life. This unique art studio is a vibrant community space offering pottery painting, hands-on art workshops, and inspiring classes tailored for all ages and skill levels. Whether you're looking to unwind solo, bond with family, celebrate special occasions, or host team-building events, this relaxing environment sparks artistic expression and joy. From custom art sessions to private events, every visit promises an unforgettable experience. Perfect for beginners and seasoned creators alike, it's a place where memories are made, masterpieces are born, and creativity flourishes endlessly. (id:59406)
RE/MAX Masters Realty
10731 Swinton Crescent
Richmond, British Columbia
Luxury 3,040 sq' brand new modern home boasting impressive 16'-high ceilings in living, dining, & foyer. Built on a 7,208 sq' (68´ x 106´) lot on a beautiful, serene, tree-lined street in a truly family-oriented SE Richmond neighbourhood. Plenty of parking with 3-car garage plus space for 2 more off back-lane via security gate. Quality-built with Hardy/shake/stone ext'r; 9' ceilings upstairs & throughout rest of main; Euro-white kitchen featuring Miele appliances (6-burner gas + 4-element smooth cooktops, 2 fridges, etc.) & separate wok/spice kitchen; engineered hardwood & large, easy-to-maintain tiles throughout; radiant HW heat + AC & HRV system. 4-bedrooms (3-up/1-down), den, + 5 full baths (3 ensuites). Perfect for a growing family: 2 living rooms + 2 family rooms + formal dining room & tons of outdoor play space. Legal 1-bedroom suite (separate W/D) is perfect for grandparents or as mortgage helper. Add a laneway home when time is right (FAR allows for additional 372 sq'). Hurry: won´t last! (id:59406)
RE/MAX Westcoast
102 989 W 67 Th Avenue
Vancouver, British Columbia
Centrally located is located in South Oak,with convenient transportation hubs: 1 minute drive to Oak Park / 4 minutes drive to Marine Gateway comprehensive mall, sky train station, dinning, cinema, entertainment / 7 minutes drive to brand new Oakridge Centre, Richmond Chinese Community, Langara Golf Course only 3 minutes walk to Winona Park / 12 minutes drive to Vancouver International Airport / 15 minutes drive to The University of British Columbia / Vancouver DowntownLow-density residential project, 43 units in-total. School Catchment: approximately 2 mins drive to schools : Sir Winston Churchill Secondary School / Sir Wilfred Laurier Elementary School. Triple Pane window for sound insulation, extraordinarily quiet. B&O Cinema, Pelton Gym, Co-working Space, Resident Lounge, Outdoor BBQ. (id:59406)
Claridge Real Estate Advisors Inc.
103 989 W 67 Th Avenue
Vancouver, British Columbia
Centrally located is located in South Oak,with convenient transportation hubs: 1 minute drive to Oak Park / 4 minutes drive to Marine Gateway comprehensive mall, sky train station, dinning, cinema, entertainment / 7 minutes drive to brand new Oakridge Centre, Richmond Chinese Community, Langara Golf Course only 3 minutes walk to Winona Park / 12 minutes drive to Vancouver International Airport / 15 minutes drive to The University of British Columbia / Vancouver DowntownLow-density residential project, 43 units in-total. School Catchment: approximately 2 mins drive to schools : Sir Winston Churchill Secondary School / Sir Wilfred Laurier Elementary School. Triple Pane window for sound insulation, extraordinarily quiet. B&O Cinema, Pelton Gym, Co-working Space, Resident Lounge, Outdoor BBQ. (id:59406)
Claridge Real Estate Advisors Inc.
107 7161 17th Avenue
Burnaby, British Columbia
Discover a collection of 27 beautifully designed townhomes that blend modern elegance with eco-friendly features. These spacious, well lit homes offer premium finishes and fixtures throughout. Conveniently located just steps from Edmonds Skytrain station, you'll enjoy easy access to schools (Taylor Park Elementary & Byrne Creek) parks, shopping, and dining, making this a perfect home for families and professionals alike. The gourmet kitchens are a true highlight, featuring quartz countertops, matching backsplashes, a striking waterfall island, integrated Italian appliances, and sleek cabinetry. With expansive floor plans, 9' ceilings, roller blinds, pot lights, and more, each home delivers exceptional comfort and style. Move-in ready early 2025. Sales Centre: 7161-17th Avenue (id:59406)
Sutton Group-West Coast Realty
750 Captain Ahab's Terr
Gabriola Island, British Columbia
Discover the perfect blend of modern craftsmanship and natural beauty in this beautiful 1-year-old home. Built with attention to detail, this newly constructed residence offers peace of mind with its contemporary design and quality features, including beautiful engineered flooring. A brand-new septic system just gives you peace-of-mind. Nestled on a fully fenced, level property, it provides both privacy and security, making it ideal for families, pets, and outdoor living. Backing directly onto a sprawling forested park, this home offers an unparalleled connection to nature. Step out into your backyard and enjoy the serenity of towering trees and lush greenery, creating a private oasis right at your doorstep. The single-level layout ensures effortless living, while the spacious open-concept design is perfect for entertaining or relaxing. Vaulted ceilings and large windows fill the home with natural light, enhancing its airy and inviting atmosphere. A cozy wood stove adds warmth and charm, making it a comfortable retreat year-round. With three generously sized bedrooms, two well-appointed bathrooms, and a large primary suite, this home is designed for modern living. Two detached storage sheds provide ample space for tools, outdoor equipment, or hobbies. Whether you’re enjoying the tranquility of your fully fenced yard, exploring the adjacent park, or taking a short 5-minute walk to the beach, this property offers a lifestyle of ease and enjoyment. Schedule a viewing today and experience the unmatched appeal of this exceptional home. Floor plans and a virtual tour are available online. (id:59406)
RE/MAX Of Nanaimo
112 Archer Drive
Red Deer, Alberta
Welcome to 112 Archer Drive, a beautifully maintained 4-bedroom, 3-bathroom home in the exclusive 40+ adult-only community of Lakeside Villas, located in the desirable Anders on the Lake area of Red Deer. This inviting property offers the perfect blend of comfort, convenience, and low-maintenance living at an exceptional price.As you step inside, you’re welcomed by a bright and open living area with high ceilings and large windows that flood the space with natural light. The cozy gas fireplace serves as a charming focal point, creating a warm and inviting atmosphere—ideal for both quiet evenings and entertaining guests.The main floor features three spacious bedrooms, including a relaxing primary suite with a walk-in closet and a private 4-piece ensuite, complete with a jetted tub. A second 4-piece bathroom serves the other two main-floor bedrooms. For added convenience, you’ll find main-floor laundry and easy access to the double attached heated garage, making everyday tasks a breeze.Meanwhile, the fully developed basement offers in-floor heating with even more space, including a fourth bedroom, a 3-piece bathroom, ample storage, and endless possibilities for customization to suit your needs.Next, step outside to enjoy your morning coffee or an afternoon retreat on the back deck, featuring an automatic awning and privacy screen, or take a stroll along one of the many nearby walking paths.Living in Lakeside Villas means enjoying a low-maintenance lifestyle, with lawn care and snow removal (including your driveway) taken care of, allowing you to relax or travel with peace of mind. The community’s prime location offers easy access to walking trails, shopping, restaurants, pharmacies, and major highways.With immediate possession available, this home is ready for you to move in and start your next chapter. Don’t miss out—schedule your viewing today and experience everything 112 Archer Drive has to offer! (id:59406)
Royal LePage Network Realty Corp.
32 Crossburn Drive
Toronto, Ontario
Welcome to a slice of paradise in the prestigious Banbury-Don Mills community of Toronto! This exquisite detached raised bungalow is a true gem, offering over 2,000 sq ft on the main floor and a total of 3,676 sq ft of beautifully designed living space. Highlighted by a one-of-a-kind 4-car garage and a heated driveway, this home blends luxury with practicality. Step inside to discover a meticulously maintained residence featuring a spacious, modern kitchen equipped with built-in appliances an ideal setting for both everyday meals and entertaining. Imagine starting your day in the formal breakfast area, bathed in natural light from the skylight, creating a warm and inviting atmosphere. The fully finished basement is a haven of relaxation and fun, complete with a wet bar and a projector, making it a perfect spot for family gatherings or movie nights. The entertainment extends outdoors to a backyard designed with leisure in mind, featuring a deck and a swimming pool, all enclosed by a lush tree hedge offering exceptional privacy. Nestled on an extra-deep 200-foot ravine lot, this property provides a serene retreat with unparalleled seclusion. Despite its secluded feel, it boasts a convenient location just minutes from major highways and a mere 20-minute drive to downtown Toronto. Enjoy easy access to the TTC, top-ranking schools, upscale shopping centers, and a well-stocked library. Dont miss this rare opportunity to own a home that effortlessly combines tranquility with urban convenience. (id:59406)
RE/MAX Crossroads Realty Inc.
20 Monarch Road
Quinte West, Ontario
Fabulous Young's Cove-Prince Edward Estates Huge Lot With 65 By 180 Feet House W/ Stone & Brick 4Bedrooms & 3 Washrooms.9 Ft. Smooth Ceiling, Main Fl With Den/Office & Loft/Family Room On The 2ndFl. Freshly Painted, Upgraded Light Fixtures & Pot Lights. Hardwood FL in Main, Granite Counter Top & Backsplash. Kit. W/Pantry & Servery Area. Primary Br With 5 Pc Ensuite, Crown Molding In Primary Br &W/I Closet. All Bedrooms Are Bright & Spacious. gas fireplace, pot lights outside and inside, and interlocking. Driveway Can Accommodate 4 Cars. No Sidewalk. The Area Features A Golf Course, An RV campground Area, Trenton Marine, A Beach/Pond, Lots Of Winery To Explore, And Much More. Looking For Triple-A Clients Only. Previously Staged Photos And Video. SHORT TERM RENTAL AVAILABLE. **** EXTRAS **** S/S Fridge, Stove, B/I Dishwasher, Microwave, Washer,& Dryer. All Upgraded Elf's & Lots Of Pot Lights In & Outside &Window Coverings. Cen. A/C, Tankless Water Heater(Rental), Security Cameras. Tenants To Pay All Utilities.No Pets/Smoking (id:59406)
Exp Realty
62 Twin Willow Crescent
Brampton, Ontario
Welcome to your dream home, where timeless charm and modern convenience unite! This 1,200 sqft gem offers a spacious and inviting atmosphere, perfectly designed to make every square foot feel grand. Featuring three well-appointed bedrooms, this home ensures ample space for relaxation and rejuvenation. The fully finished basement adds versatility, offering the perfect canvas for a cozy family room, home office, or entertainment haven. Nestled on an impressive 160-foot-deep lot, the outdoor space is a rare find ideal for gardening, gatherings, or creating your private oasis. Whether you envision tranquil evenings on the patio or lively summer barbecues, this backyard is your canvas. With its thoughtful layout, warm finishes, and exceptional outdoor potential, this home is a true standout. Perfect for those seeking comfort and style in a manageable footprint, its time to experience big living in a charming, smaller home. (id:59406)
Royal LePage Premium One Realty
7208 Hermitage Road
Mississauga, Ontario
Excellent Location!! 3 Bedroom 4 Washroom Detached Home In High Demand Area** Located On Huge Lot 50X125 Ft** Double Garage** Move In Condition** Lots Of Natural Light. Hardwood & Ceramic Floor Thru-Out on main level. 3 Bedroom Finished Basement With Separate Entrance. Close To All Amenities, West Wood Mall, Schools, Place Of Worship, Transit, Go Station, Airport & Highways. **** EXTRAS **** All Elf's, 2 Fridge, 2 Stove, Washer, Dryer, All Window Covering and Gdo (id:59406)
Royal LePage Ignite Realty
B131 Monreau Dr Drive
Brampton, Ontario
ASSIGNMENT SALE. Perfect Fit for First Time Home and Investores.3 Story Urban Town Build by Paradise Builder i(Heritage Heights Project) in the new and Nice Neighborhood of Brampton. THE ARCHDALE MODAL (1450 SQUARE FEET)3 Bedroom and 2.5 Washroom,Double Door Entry. Comes W/ Ultra Modern Open Concept Kitchen, Open Concept Living, Dining & Family Room With Walk-Out Balcony, Great Size Bedrooms, Master Brm With W/I Closet, No Backyard To Maintain. Close to School, Bus, Park, Mount Pleasant Go Station & HWY 410. Closing in last week of Februray. (id:59406)
Gate Gold Realty
2 - 31 Pumpkin Corner Crescent
Barrie, Ontario
Rare Stacked Condo Apartment In The Quiet Part Of Barrie. Easy Living With Even Less Property Maintenance. Elegantly Designed Open Concept Living Room/Kitchen With Stainless Steel B/I Appliances Will Always Make Your Living Space a Feng Shui Paradise. Two Separate Sliding Doors Leads Out To A Huge Balcony Where You Can Entertain Friends All Summer Long. Get Right On Yonge Street in 2minz And The Hwy 400 In Less Than 5minz, Close To Big Box Plazas, Schools, GO Station And Other Amenities. This Is A Unique Find For All Those Looking For Style And Quiet Look No Further! (id:59406)
Right At Home Realty
4002 - 898 Portage Parkway
Vaughan, Ontario
Wow Corner Unit with LOCKER and PARKING.Wonderland Fire Work View, From Corner C N Tower Toronto Skyline View.3 Bdrm 2 Baths Condo At Transit City 1 In The Heart Of The City Of Vaughn At Hwy 7 And Jane. Corner Bright Unit With 950 Sq.+170 Sq.F Of Balcony With Unobstructed N Views. Rooftop Terrace On The Floor. 1 Parking,1Locker. 5 Star Lobby With Concierge. Zero Minutes To New Vmc Subway. Steps To Viva, 5 Min To York Un-Ty. Great Place To Call Home. Roger's 1 Gigabit High Speed Internet Included. **** EXTRAS **** 24/7 Concierge, Party Room W/Kitchen, Rooftop Terrace, Golf & Sports Simulator.YMCA beside building,1st Resident free,2nd 3rd 50% discount. (id:59406)
Realty One Group Delta
9 Rue Lavoie
St. Isidore, Alberta
Welcome to this charming family bungalow located in the quiet neighborhood of St. Isidore. Peace and quiet abound and you get a large yard and low taxes too! Step inside and be greeted by a bright and airy living room featuring large windows that allow natural light to fill the space. The well-designed kitchen boasts ample cupboard space and features an eat-in dining room making meal preparation and family dinners a breeze. Plus all of the main living areas flow together making this home the perfect place for creating lasting memories with your loved ones. There are a total of four bedrooms, two up and two down. This provides you plenty of space for children, guests or home office. There are also 2 bathrooms that have been refreshed and updated. The basement family room is huge and offers great living making this a space that has lots of potential uses and it is a space that you will use all of the time. Enjoy outdoor living with a lovely backyard full of plants and shrubs. It is the perfect space for gardening or relaxing under the stars on your back deck. The yard is oversized as well which makes it ideal for children and pets alike! Don't miss your chance to make this fantastic family home your own! (id:59406)
RE/MAX Northern Realty
Lot Diversion Road
South Glengarry, Ontario
Are you looking for a rural building lot on the Cornwall Electric grid? You need to check this property out. Located close to the 401, this lot is perfect for the commuter looking to build their dream home. (id:59406)
RE/MAX Affiliates Marquis Ltd.
1, 5917 51 Avenue
Red Deer, Alberta
An investment gem. B3 Certified 6 plex built for assisted living facility. Leased to a service provider who is responsible for staffing and clients. Current lease is month to month. Service provider is willing to sign long term lease. (id:59406)
Royal LePage Lifestyles Realty
1102 - 385 Winston Road
Grimsby, Ontario
Enjoy the stunning views of Lake Ontario and the Niagara Escarpment from this premium corner unit with two spacious bedrooms, two bathrooms, and two balconies. This unit features bright windows, a modern kitchen with stainless steel appliances, quartz countertops, and a kitchen island, and an open concept living room with a walk-out balcony. The primary bedroom has a three-piece ensuite with a glass shower. The unit also has laminate floors, in-suite laundry with a stacked washer and dryer, one underground parking spot, and one locker The amenities include Concierge, Full Gym with Yoga & Spin , Wi-Fi Enabled Lounge Area, Bicycle Parking Area, Visitor Parking, Multi-Purpose Room with Bar, Dining, Lounge, Fireplace & Kitchen, Barbeques, Pet Spa, Surveillance Cameras, Terrace; There are many parks, conservation areas, win and hiking trails to explore nearby. Easy commute, Just minutes from the QEW, connecting you to Toronto or Niagara Falls and will also be close to the future GO Station (id:59406)
Save Max Empire Realty
8009 165 Street
Surrey, British Columbia
Welcome HOME to this fabulous property in FLEETWOOD! This beautiful property features over 2000 sq.ft of living space with 5 bedrooms and 3 washrooms. This home features HARDWOOD flooring, stainless steel appliances, double car garage, a HUGE 8400 sq ft CORNER lot, a large private backyard for entertaining guests, multiple parking spaces on the driveway, a large outdoor deck for BBQs all year around, STUNNING chandelier lighting fixtures, a large detached FULLY WIRED SHOP or storage shed, and so much more! This property also features separate formal dining, living and family areas, and is perfect for any GROWING family. This home is LOCATED right across from William Watson Elementary School, and is WALKING DISTANCE to Fleetwood Park Secondary, and Surrey Sport and Leisure Complex. (id:59406)
Century 21 Coastal Realty Ltd.
3275 Sixth Line
Oakville, Ontario
Introducing a stunning 3-bedroom + den, 3-bathroom townhome in Oakville's sought-after Uptown Core, blending modern design with thoughtful functionality. This brand-new home features a private entrance, 9' ceilings, and an elegant oak staircase with wrought iron spindles. The gourmet kitchen is a chefs delight, equipped with brand-new appliances, a central island, and chic quartz countertops, while the expansive great room, illuminated by natural light, includes an electric fireplace and opens to a generous balcony. Additional highlights include a separate dining room and convenient inside access to a private garage. Ideally located just steps from Bowbeer Parkette, a convenience store, and a pharmacy, with Uptown Core shopping, Highway 407, and the picturesque Sixteen Mile Creek nearby, this home offers unmatched luxury and modern livingdont miss your chance to be the first to call it yours! (id:59406)
Homelife Landmark Realty Inc.
43 Mountbatten Road
Vaughan, Ontario
House Is Located In High Demand Wilshire Westmount Area in Safe Child Friendly St. 3 Bathroom Finished Lower Level With 3 Beds. 2 Washroom And Separate Entrance. **** EXTRAS **** Fridge, Stove, B/I Dishwasher, Washer/Dryer in Kitchen, Washer/Dryer in Basement, All Elf's, All Window Covering. (id:59406)
Sutton Group-Admiral Realty Inc.
2802 - 3 Gloucester Street
Toronto, Ontario
2 Bedroom + Study Suite In This Luxury Building - The Gloucester On Yonge. North East Facing With Clear View Of City/Lake, Large Balcony For Your To Enjoy Morning Coffee, Floor To Ceiling Window, Laminate Flooring Throughout, Open Concept Dining/Living/Kitchen, Stainless Steele Appliances. World-Class Amenities: Zero Edge Pool, Library, Kitchen/Party Room, Theatre, Gym & Coffee Bar, Direct Access To Subway! Step Away From Yorkville, U Of T, Ryerson, Restaurants, Shops And More. (id:59406)
Benchmark Signature Realty Inc.
4208 - 395 Bloor Street E
Toronto, Ontario
Luxury Meets Lifestyle, Rosedale On The Bloor, Only About 2 Year Old Unit In an Iconic Building, House To High End Canopy Hotel By Hilton Group On Ground To 10 Floors. Enjoy Your Day To Day Living In Luxury In Your Functional Studio Unit, Unobstructed East Views, Enjoy Your Everyday Coffee From Your Balcony With Breathtaking Views Of The City, Waters And Skyline, Modern Cabinetry And Kitchen, Ensuite Laundry, Laminate Flooring, Large Floor To Ceiling Windows. Indoor Pool, Gym In The Building. Right At Sherbourne Subway Stn. About 5 Minute Walk To Yonge/Bloor And Yorkville, 10 Minute Walk To U Of T. Steps Away From High End Boutiques, Restaurants, Shopping And Other Amenities. Pictures from Previous Listing. (id:59406)
Save Max Re/best Realty
4912 51 Avenue
Alix, Alberta
Situated on SIX spacious residential lots in the Village of Alix, this 3-bedroom home offers endless potential. Whether you are looking to make it your own with some updates or explore the possibility of developing the surrounding lots, the opportunities are limitless. Alix is a welcoming community known for it's friendly residents, active Recreation Center, beautiful lake, and Main Street. This home is being sold "as-is" and will require updates, making it the perfect canvas for your vision. Close commute to Lacombe, Stettler and Red Deer, Don't miss out on this opportunity to invest in a great area with a strong sense of community. (id:59406)
RE/MAX 1st Choice Realty

