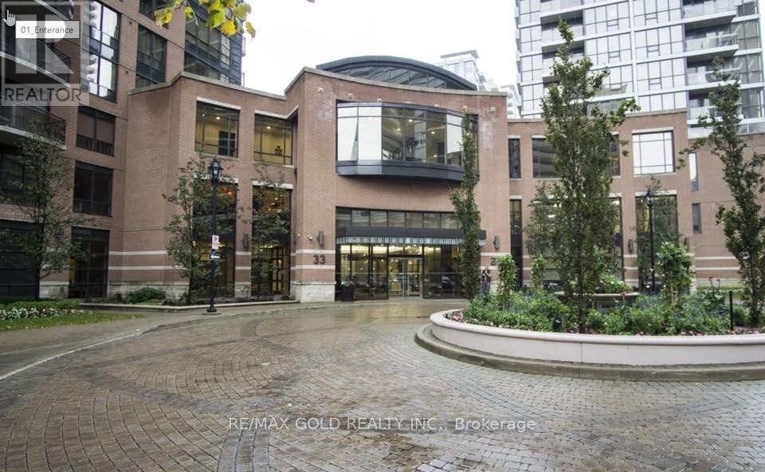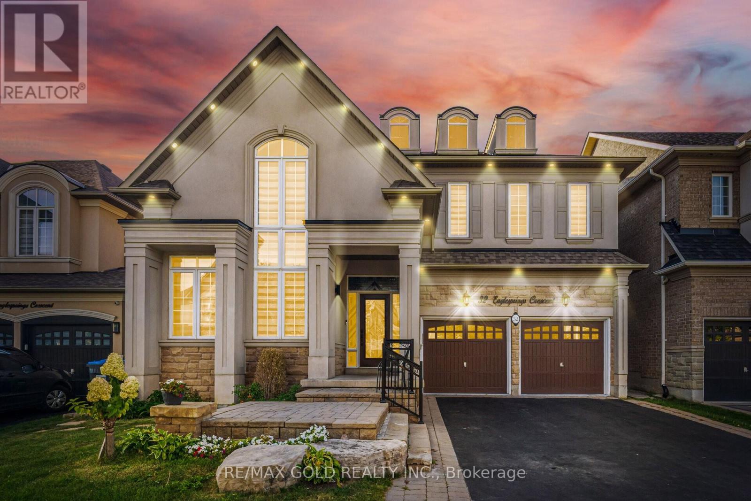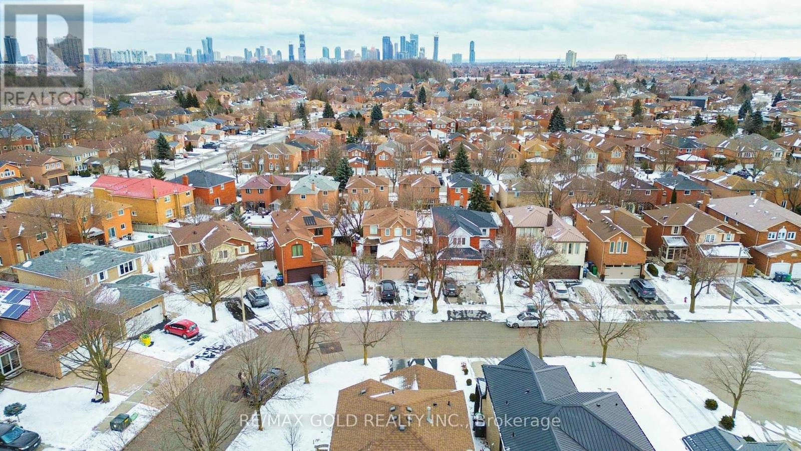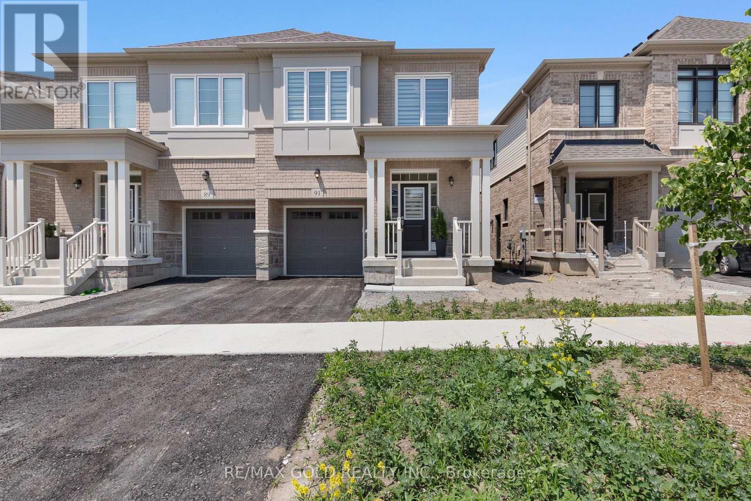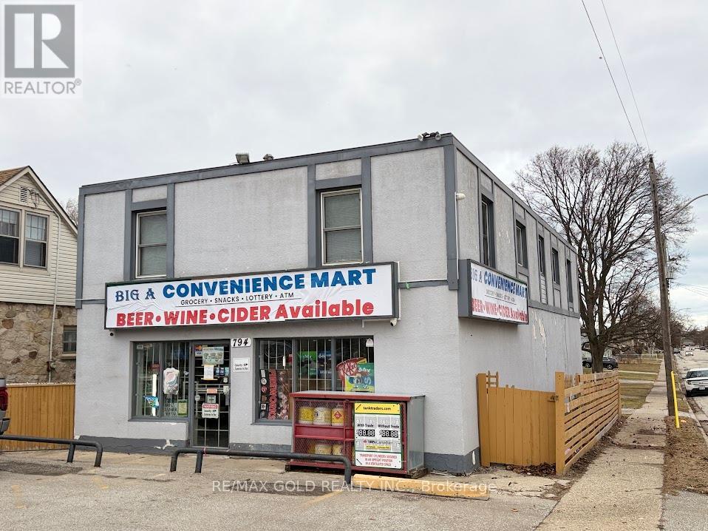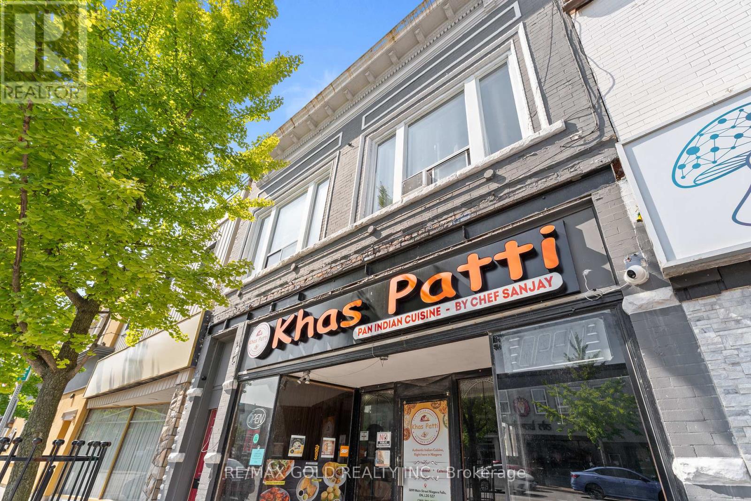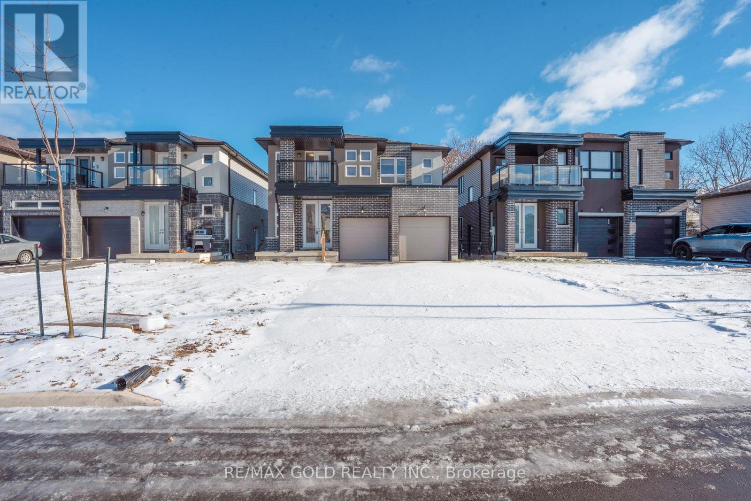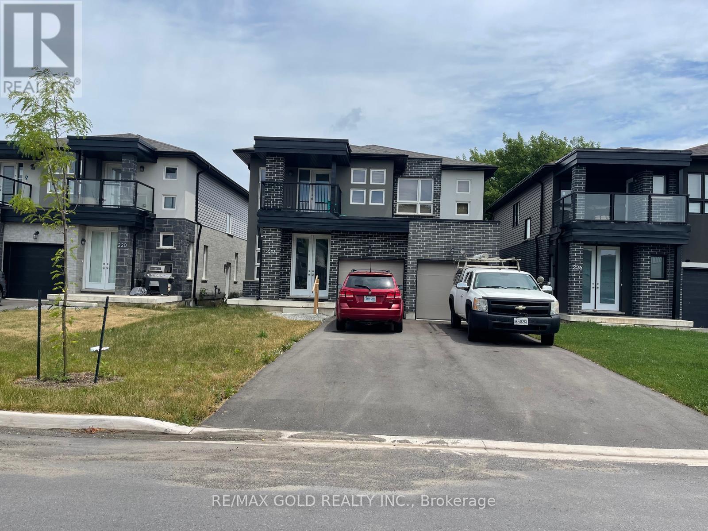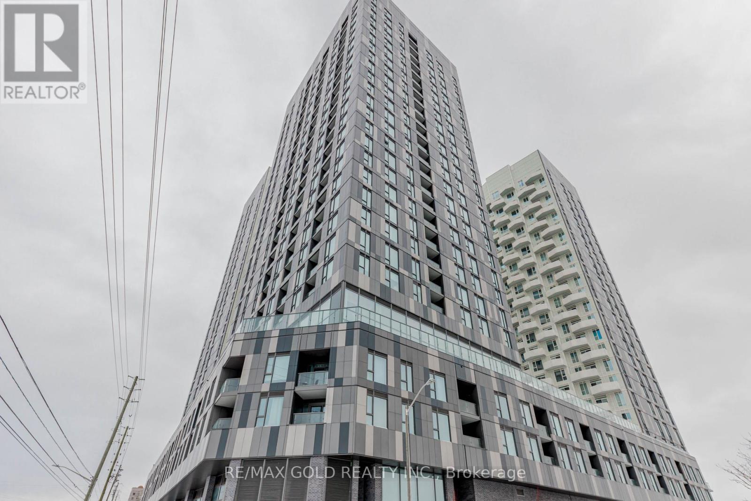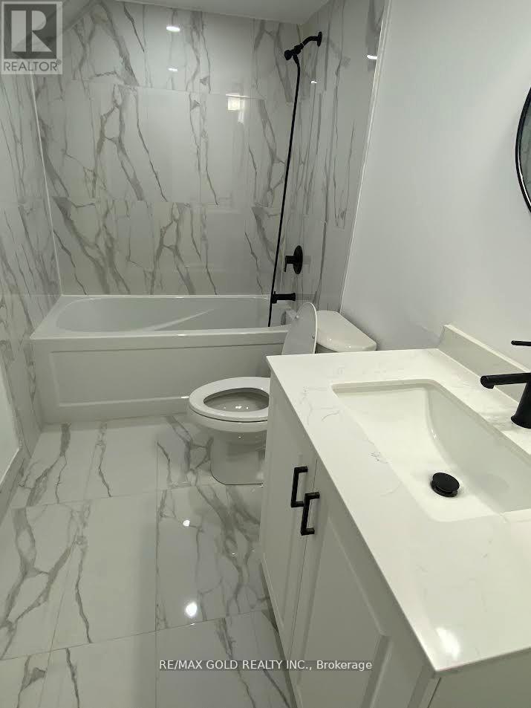3101 - 33 Sheppard Avenue E
Toronto, Ontario
Immediately Available. The Radiance Style Living , Fabulous Suite on High Floor, High Ceiling Modern Unit With Spectacular Unobstructed South & East Views. Floor To Ceiling Windows. With One Parking. Ready to Move-in. Excellent Building Amenities: Wi-Fi Lobby/Fireplace/24hr Concierge/Indoor Pool/Visitor Parking/Zen Garden/ BBQ area/ Business Center with WiFi .In The Most Convenient Location-1 Min Away From Hwy 401 & Sheppard Subway Station, three grocery stores And many other Amenities. ********* Furnished Option is available By paying $100.00 Extra********* Tenants will pay only Electricity Charges. WIFI is Only Available in the Lounge. (id:61239)
RE/MAX Gold Realty Inc.
32 Eaglesprings Crescent
Brampton, Ontario
2799 Sq Ft As Per Mpac!! Built On 45 Ft Wide Lot. Come & Check Out This Fully Detached Luxurious House Showcasing A Premium Stone & Stucco Elevation. Comes With Finished Basement. Main Floor Features Open To Above Living Room, Separate Dining & Family Room. 9 Ft Ceiling On The Main Floor. Upgraded Kitchen Is Equipped With S/S Appliances & Granite Countertop. Hardwood Throughout The Main Floor & Pot Lights Inside & Outside The House. Second Floor Offers 4 Spacious Bedrooms. Master Bedroom With Ensuite Bath & Walk-in Closet. Finished Basement With 1 Bedroom, Kitchen & Bar Area. Beautifully Landscaped Backyard With A Hot Tub, ideal for relaxation. (id:61239)
RE/MAX Gold Realty Inc.
5563 Lockengate Court
Mississauga, Ontario
Beautiful 3 Bedroom and 3 Bathroom Family Home On A Quiet Cul-De Sac In Sought After Neighborhood. Walking Steps To Park and Heart Land Town Centre! Features A Custom Built Gazebo & Stone Fireplace For Memorable Gatherings in the Backyard. Open Concept. Bright & Spacious. Engineered Hardwood Throughout Main Floor. Master Bedroom with 4Pc Bath, Close To All Amenities, Schools, Public Transportation, Shopping, Hwy's And Many More.. (id:61239)
RE/MAX Gold Realty Inc.
91 Phoenix Boulevard
Barrie, Ontario
Stunning 2-year-old Great Gulf built, semi-detached home in South Barrie featuring a bright open-concept layout with 9' ceilings, combined living/dining room, and an upgraded kitchen with quartz counters, large island, ample cabinetry, and stainless steel appliances. The second floor offers 3 spacious bedrooms including a primary suite with ensuite bath and glass shower, plus a second full bath. Conveniently located near transit, schools, shopping, banks, medical facilities, RVH, Georgian College, Park Place, and Sadlon Arena, with quick access toHwy 400, Barrie's waterfront, Friday Harbor, golf courses, and Lake Simcoe. Move-in ready and ideally located for family living. (id:61239)
RE/MAX Gold Realty Inc.
794 London Road
Sarnia, Ontario
Live & Work Opportunity - Main Floor Commercial(built to suit)(1530 Sq ft) & Second-Floor Residential (1300 sq ft) in the Heart of Sarnia Be your own boss with this exceptional mixed-use property located on a busy, high-traffic street in Sarnia. The main floor commercial unit features a well-established retail space with a 2-piece bathroom, ideal for a convenience store, vape shop, salon, pizza store, or other retail business. The second floor offers a move-in ready 3-bedroom, 2-bathroom apartment, providing comfortable living space for an owner-operator or an excellent opportunity for additional rental income. Ideally located near Bluewater Health Hospital, Lambton Mall, and Lambton College, this property benefits from excellent visibility, accessibility, and consistent foot traffic. The sale includes both the property and the existing business (as-is), making this a true turn-key opportunity for investors, entrepreneurs, or owner-operators looking to combine business ownership with residential living in a prime location. Listed under Business and Commercial. Act fast-contact the listing agent for further details. (id:61239)
RE/MAX Gold Realty Inc.
5899 Main Street
Niagara Falls, Ontario
Commercial + Residential Living At Same Place & Amazing Investment Opportunity. This Freestanding Building Features One Commercial Unit & 2 Residential Units Upstairs. Commercial Unit is Occupied with Successfully Running Restaurant Business with Huge Frontage, Currently operated as Indian Restaurant, Two well-appointed residential units. 1x One Bedroom Unit and 1x Two Bedroom unit. Separate entrances for privacy and convenience & Metered Separately. For steady Income in This Prime Location This property Generated $4000 + HST for Restaurant 5+3 Year Lease AAA Tenants, $1500 for 2 Bedroom Apartment & $1000 for 1 Bedroom Apartment ,Together per month which makes it great investment opportunity. Must See Property at Prime Location. (id:61239)
RE/MAX Gold Realty Inc.
222 Pilkington Street
Thorold, Ontario
Spacious 4 Bedroom, 4 Bathroom Home in a Quiet Neighborhood! Beautiful 2-year-old detached home featuring 4 bedrooms and 4 bathrooms, including two primary bedrooms, one with a private balcony. This home offers a modern, open-concept kitchen with stainless steel appliances and plenty of cabinet space. Bright and inviting with large windows providing abundant natural light. Situated in a peaceful and family-friendly area, close to public and secondary schools, Brock University, parks, and all essential amenities. Numerous upgrades throughout. Perfect for families. (id:61239)
RE/MAX Gold Realty Inc.
222 Pilkington Street
Thorold, Ontario
Spacious 4 Bedroom, 4 Bathroom Home in a Quiet Neighborhood! Beautiful 2-year-old detached home featuring 4 bedrooms and 4 bathrooms, including two primary bedrooms, one with a private balcony. This home offers a modern, open-concept kitchen with stainless steel appliances and plenty of cabinet space. Bright and inviting with large windows providing abundant natural light. Situated in a peaceful and family-friendly area, close to public and secondary schools, Brock University, parks, and all essential amenities. Numerous upgrades throughout. Perfect for families. (id:61239)
RE/MAX Gold Realty Inc.
713 - 100 Wingarden Court
Toronto, Ontario
Welcome to Unit 713 at 100 Wingarden Ct, a stunning, fully renovated 2-bed, 2-bathapartment in Scarborough's vibrant Malvern neighbourhood. This bright, move-in-ready home features sleek contemporary finishes throughout, an open-concept layout perfect for modern living, and a spacious primary bedroom with its own private 3-piece ensuite, plus a well-sized second bedroom ideal for guests or a home office. Situated in a well-managed building with great resident amenities, you're just steps from everyday conveniences including grocery options like No Frills, Rexall Pharmacy, cafes and casual restaurants, and local shopping, as well as excellent access to public transit with TTC bus routes nearby and easy connections to Highway 401 for commuters. Families will appreciate the close proximity to multiple schools and abundant park space such as Horseley Hill and nearby green spaces, while outdoor enthusiasts enjoy larger city parks like Morningside Park and Guild Park & Gardens just minutes away. With it all-style, comfort, convenience and an unbeatable Scarborough location-Unit 713 is the perfect place to call home. (id:61239)
RE/MAX Gold Realty Inc.
271 Bonnieglen Farm Boulevard E
Caledon, Ontario
Stunning 4+3 Bedroom (5th Bedroom Option on Second Floor), 5-Bath Detached Home with Legal2-Bedroom Basement Apartment! Welcome to this elegant and spacious home featuring a grand double-door entry, extended stamped concrete driveway, and an inviting front porch. The main floor offers a cozy family room with fireplace, separate living and dining areas, a private office, and a chef's kitchen complete with granite countertops, stainless steel appliances, a large center island, and walk-out to a deck. Convenient main-floor laundry with direct garage access adds everyday ease. The second floor showcases four generously sized bedrooms and three full bathrooms, including two ensuites, with an option for a fifth bedroom-ideal for growing families or flexible living. Enjoy a beautifully landscaped backyard retreat with stamped concrete patio ,perfect for entertaining or relaxing. The basement features a legal 2-bedroom apartment with private entrance, currently rented for additional income. Situated in a highly sought-after neighborhood close to top-rated schools, parks, shopping, and all essential amenities. (id:61239)
RE/MAX Gold Realty Inc.
2517 - 10 Abeja Street
Vaughan, Ontario
*Immediate Possession Available* Welcome to this never lived-in 1+1 bedroom apartment located in one of Vaughan's most prestigious and sought-after communities. This brand-new residence offers a functional open-concept layout featuring a bright living area, a versatile den ideal for a home office or guest space, and contemporary finishes throughout. The modern kitchen is thoughtfully designed with sleek cabinetry and quality finishes, seamlessly flowing into the living and dining space. Floor-to-ceiling windows allow for abundant natural light, while the well-sized bedroom offers comfort and privacy. Enjoy outdoor living with a private balcony, perfect for relaxing or entertaining. Heat and Rogers Hi Speed Internet Included In Maintenance. Residents enjoy access to an impressive selection of premium building amenities, including a fully equipped gym, yoga studio, spa, work hub, resident lounge, party/meeting spaces, and an outdoor amenity terrace. Concierge/security services and visitor parking are also available (as per building offerings). One parking space and one locker are included for added convenience. Conveniently located close to major highways, public transit, shopping, dining, and everyday essentials, this property delivers the perfect balance of comfort, convenience, and upscale urban living. A rare opportunity to own a never occupied unit in a prime Vaughan location. (id:61239)
RE/MAX Gold Realty Inc.
68 Sprucelands Avenue
Brampton, Ontario
2 Bedroom Carpet Free Basement Of A Detached Home, New Floor, Freshly Painted , Legal Size Windows, Modern Washroom, Granite Counter Top Kitchen Comes With One Parking. More Parking Can Be Provided On Additional Cost. Tenant pays 25% utilities (id:61239)
RE/MAX Gold Realty Inc.

