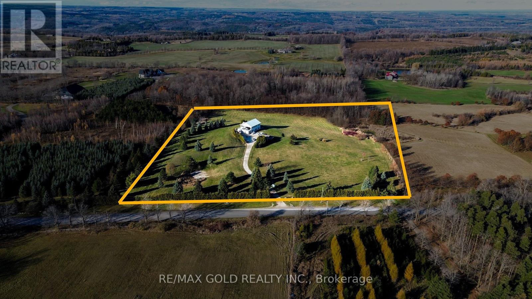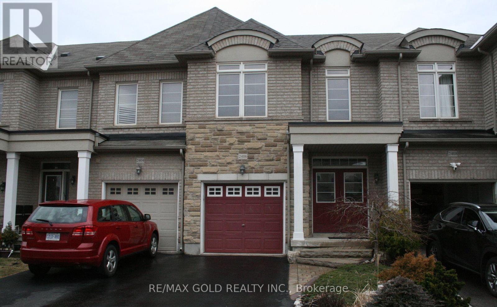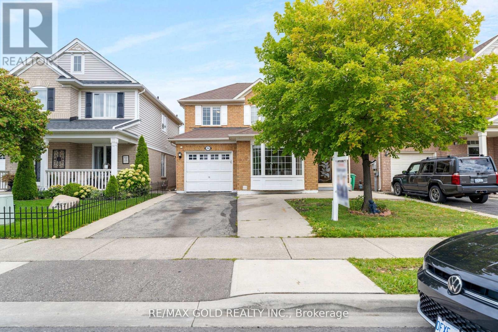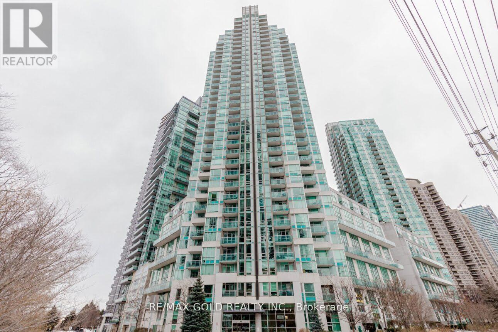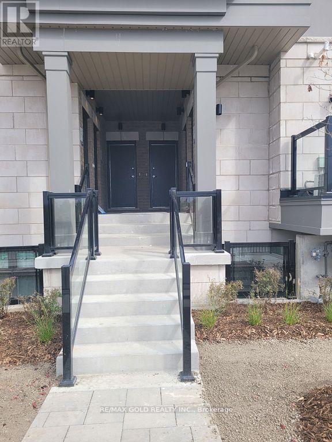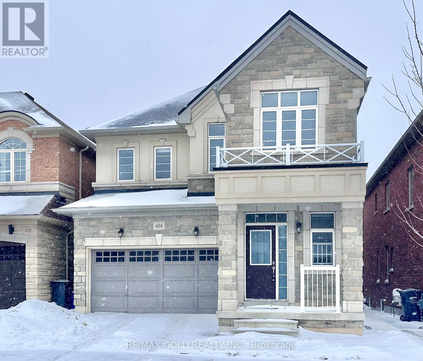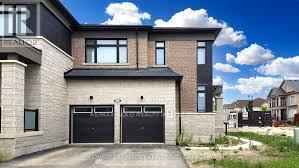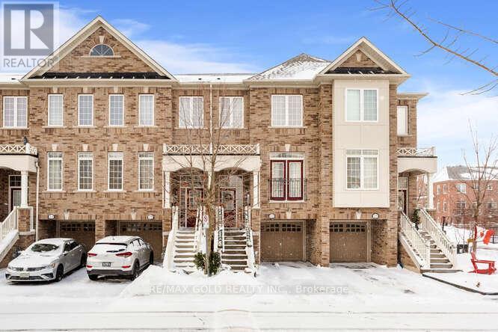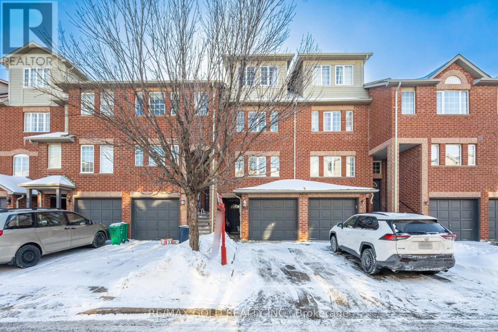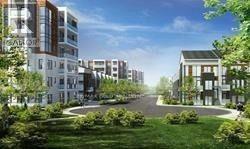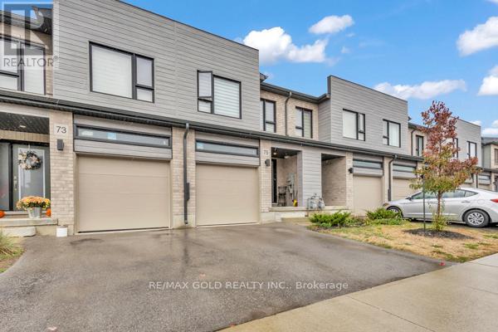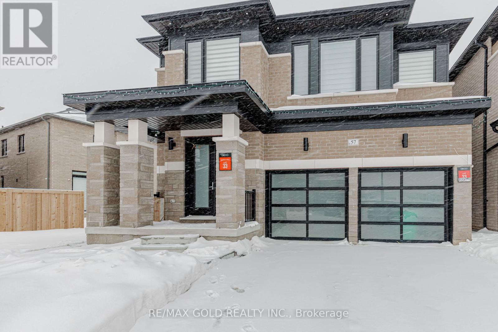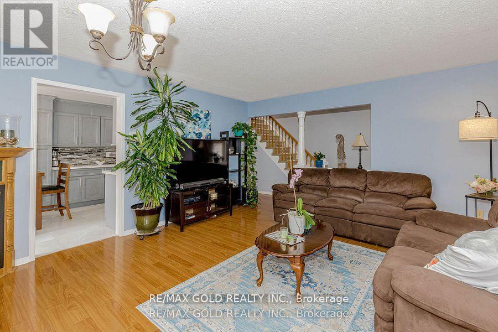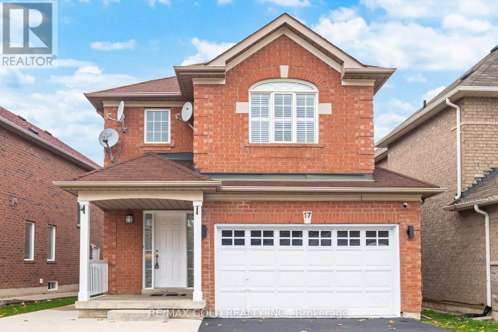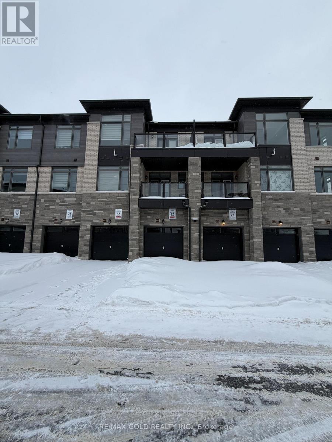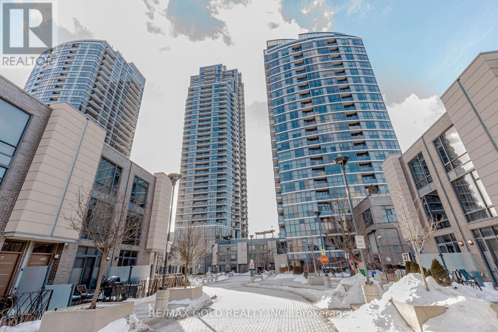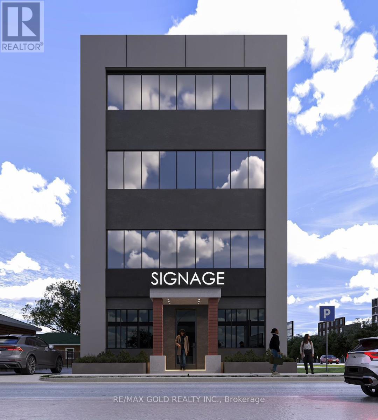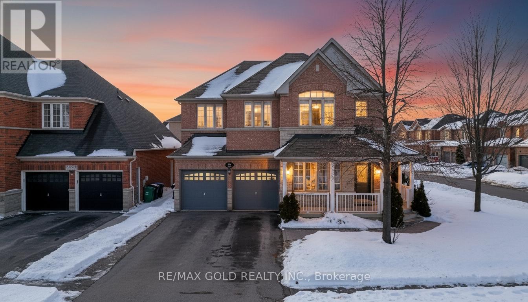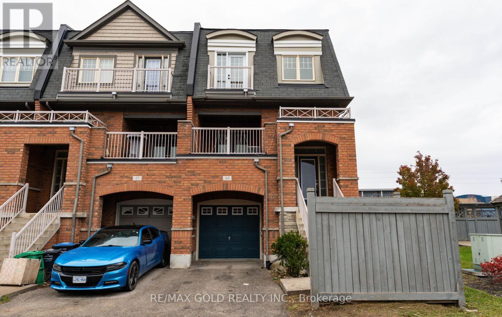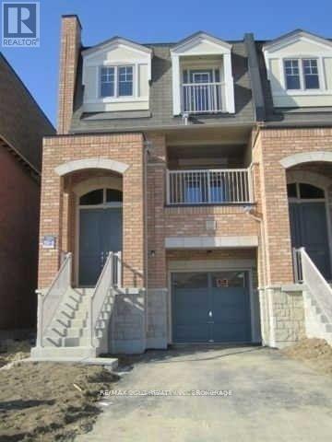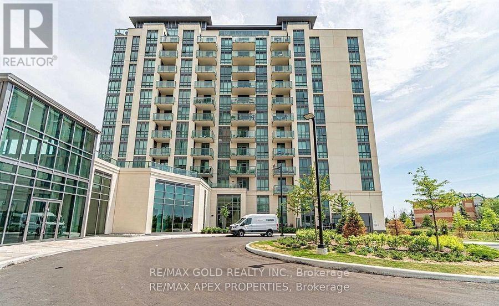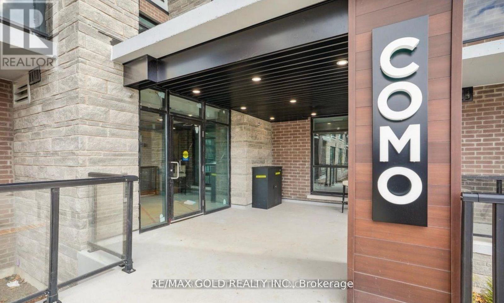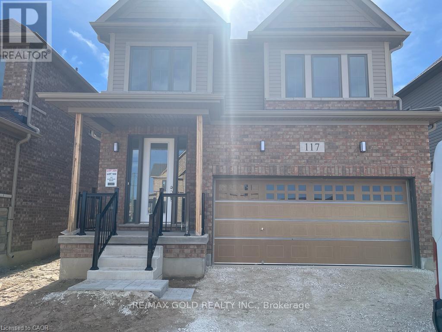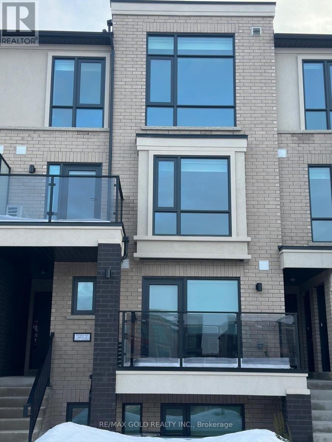248203 5 Sideroad Road
Mono, Ontario
Beautifully upgraded raised bungalow on 10.43 private acres, offering roughly 3,000 sq. ft. of total living space with 2+1 bedrooms and 4 bathrooms. The homeowner has invested over $150,000 in renovations, upgrades, and appliances, including a modern kitchen with stainless steel appliances and a walkout to a large terrace overlooking the property. The primary bedroom features a newly renovated ensuite. The lower level includes an in-law suite with its own bedroom, kitchen, and washroom, plus an updated laundry room with new built-in closets. Home includes heated flooring for added comfort. Oversized 3-car garage and a driveway that parks up to 21 cars. Positioned roughly in the center of the lot, the home provides exceptional privacy and quiet surroundings. Completely upgraded-move-in ready, spacious, and ideal for multi-family living. (id:61239)
RE/MAX Gold Realty Inc.
2406 Old Brompton Way
Oakville, Ontario
Prepare To Be Impressed By This Bright and Spacious Open-Concept Home Located On Quiet Street In The Westmount Community. This Professionally Cleaned Double-Door Entry, 3 Bedrooms, 2 1/2 Baths, Eat In Kitchen, Landscaped Front and Rear Yards, Stainless Steel Fridge, Stainless Steel D/W, B/I Micro, Stainless Steel Gas Stove, High Ceiling On Entrance R, Granite Counter-Tops, Washer/Dryer, Blinds, Inside Garage Access, Upgraded Light Fixtures, Central A/C, Close To Parks, Schools And Trails And New State Of The Art Oakville Hospital. Unfinished Basement Private Backyard! Property is tenanted, 24 hours notice required. (id:61239)
RE/MAX Gold Realty Inc.
255 Brisdale Drive
Brampton, Ontario
Welcome to 255 Brisdale Drive, located in the heart of Brampton. This stunning property offers the perfect blend of style, space, and convenience an ideal choice for growing families or savvy investors. This well-kept home features a functional layout with spacious living, family and dining areas, a bright kitchen with ample storage, and 3 generously sized bedrooms ideal for growing families. The property includes a extended driveway, attached garage, and a cozy backyard perfect for outdoor enjoyment. Finished 2 bedroom basement with separate entrance from garage & separate laundry, Located close to schools, parks, shopping, transit, Go Station and major highways, it provides an excellent balance of suburban living with easy access to urban amenities. A Must See !! (id:61239)
RE/MAX Gold Realty Inc.
2102 - 220 Burnhamthorpe Road W
Mississauga, Ontario
Experience this 2+ Den bedroom, 2-bathroom condo, complete with a versatile den and a spacious balcony. Located on the 21st floor, this home offers stunning panoramic views of the Mississauga skyline. Spanning 945 sq ft, it's the perfect urban retreat, with everything the vibrant city has to offer just outside your door. You'll be just minutes away from Square One Shopping Centre, top-tier theaters, a variety of dining options, and quick access to highways 403 and 401, ideal for commuting or weekend getaways. Inside this upscale building, enjoy an array of luxury amenities that turn everyday living into a refined experience. A dedicated concierge, 24/7 security, and guard ensure peace of mind, while the indoor pool and whirlpool invite you to relax and unwind. Stay fit with the fully-equipped gym, or entertain guests in the party and media rooms. Outdoor enthusiasts will love the rooftop golf putting green and BBQ areas. Don't miss out! Don't miss out! (id:61239)
RE/MAX Gold Realty Inc.
216 - 30 Halliford Place
Brampton, Ontario
Welcome to this east-facing modern urban townhouse, This well-maintained unit features 2spacious bedrooms, 1 full 4-piece washroom, in-suite laundry, and an attached garage with 2total parking spaces. Enjoy unbeatable convenience with easy access to Highways 427 & 407, excellent public transit ,nearby shopping centers, and places of worship. A perfect home for professionals or small families seeking comfort, style, and connectivity. located in a highly sought-after neighborhood. Available for lease-don't miss this opportunity! (id:61239)
RE/MAX Gold Realty Inc.
404 Grindstone Trail
Oakville, Ontario
*See 3D Tour* Stunning 4 Bedroom Detached With Approx 2700 Sqft. Over $50K Spent On Upgrades. Freshly Painted. 9 Ft Smooth Ceiling & Hardwood Flr Throughout On Main Flr. Separate Family Room & Main Floor Office With Glass French Door. Modern White Kitchen With Porcelain Tiles &High-End Stainless Steel Appliances. Brand New Laminate Floor On Second Floor. Hardwood Staircase With Wrought Iron Spindles. Upgraded Porcelain Tiles In Foyer, Kitchen & Master Ensuite. 2 Masters, Every Bedroom Has A Full Or Semi Ensuite. Upgraded Master Ensuite W Seamless Glass Standing Shower & Soaker Tub. Second Floor Laundry. Zebar Blinds Throughout. A Must See! (id:61239)
RE/MAX Gold Realty Inc.
52 Keppel Circle
Brampton, Ontario
Beautiful new home built by Mattamy Homes for LEASE, model Trillium Corner 1940 sq ft, CORNER TOWNHOME, LOOKS LIKE DETACHED, 3 SIDES OPEN, DOUBLE CAR GARAGE, 4 BED, 3 BATH, OPEN CONCEPT MODERN ELEVATION & LAYOUT, VERY SPACIOUS, DOUBLE DOOR ENTRY, OPEN CONCEPT KITCHEN, 4 GOOD SIZE BEDROOMS, EXCELLENT LOCATION, READY TO MOVE IN FOR FAMILY. (id:61239)
RE/MAX Gold Realty Inc.
23 Jersey Lane
Halton Hills, Ontario
Well-maintained modern executive 3-bedroom, 3-bathroom townhouse situated on a premium lot in a highly sought-after community. Featuring 9-ft ceilings on the main floor, this home offers an open and inviting layout. The large modern kitchen is equipped with stainless steel appliances and a walk-out to a private deck-perfect for Entertaining. The upper level boasts a spacious primary bedroom with large windows and two full bathrooms, including a primary ensuite and a second full bath in the hallway. The professionally finished basement is thoughtfully designed with space for a home office and gym, and includes a walk-out to a fully fenced, low-maintenance backyard finished with interlocking pavers-eliminating the need for lawn care. Property Highlights: Close proximity to GO Station, Georgetown Hospital, library, Sports Centre, Marketplace, parks, recreation, and Schools . A small POTL fee of $ 132.66/ month covers garbage collection, snow removal, and maintenance of common park areas within the complex. (id:61239)
RE/MAX Gold Realty Inc.
101 - 101 Spadina Road
Brampton, Ontario
1511 Sq Ft As Per Mpac!! This Move-In Ready, Very Well Maintained 3-Storey Townhouse In A Highly Desirable Neighborhood. Featuring An Open Concept Layout On The Main Floor With Spacious Family Room, Kitchen & Breakfast Area. Kitchen Is Equipped With S/S Appliances & Breakfast Area With W/O To Yard. Second Floor Offers 2 Good Size Bedrooms & Full Washroom . Third Floor Comes With Master Bedroom With Ensuite Bath & Walk-in Closet. Ideally Located Close To Schools, Parks, Shopping, With Easy Access To Public Transit & HWY 410.This Move-In Ready Home Combines Comfort & Convenience All In One. (id:61239)
RE/MAX Gold Realty Inc.
211 - 120 Canon Jackson Drive E
Toronto, Ontario
Available from February 1st.Luxurious Spacious 1 Br Unit And 1 Parking, By Daniels Builder WithModern Kitchen And Stainless Steel Appliances, Great Opportunity To Live In 3 Years Old HighCeilings Condo, Walkable Distance To Public Transit At Keele St / Lrt. Minutes Away From AllAmenities, Close To Hwy 401/400. Close Proximity Of Big Stores, Walmart, Pharmacy, RestaurantsAnd Many More. (id:61239)
RE/MAX Gold Realty Inc.
75 Pony Way
Kitchener, Ontario
Welcome to your dream home in Kitchener's sought-after Huron Community! This exquisite townhouse, nestled on a peaceful community, offers the perfect blend of modern elegance and comfort. Boasting 3 bedrooms and 3 baths, along with a single-car garage, this home is tailor-made for you. Step inside and be greeted by the inviting open-concept layout, where the kitchen seamlessly flows into the living and dining areas, illuminated by charming pot lights. Whether you're entertaining guests or enjoying a quiet evening in, this space is sure to accommodate your every need. Upstairs, discover the convenience of a second-floor laundry room, eliminating the hassle of lugging clothes up and down stairs. The bedrooms are generously sized, providing ample space for relaxation and restful nights. Beyond the comforts of your home, take advantage of the prime location, surrounded by top-notch amenities. From public and catholic schools to parks and the Huron Community Centre, everything you need is within easy reach. Plus, with convenient access to public transit and major highways, commuting is a breeze. Explore nearby plazas and shopping centres for all your retail therapy needs. Don't miss out on the opportunity to make this exceptional townhouse your own. Schedule a viewing today and start envisioning the possibilities of life in Kitchener's vibrant Huron Community (id:61239)
RE/MAX Gold Realty Inc.
57 Arnold Circle
Brampton, Ontario
Absolutely Gorgeous 4-Bedroom, 4-Bathroom Detached Home Boasting Approx 2,800 Sq. Ft. Of Elegant Living Space By DECO. Originally a 5 Bedroom Floor Plan but Opted For 4 Bedrooms Making Bigger Space in All Bedrooms. Featuring A 2-Car Garage And A Wide Driveway Offering Parking For Up To 6 Cars.The Modern Extended Kitchen Is A Chef's Delight, With A Large Island, High-End Stainless Steel Appliances, And Ample Storage-Perfect For Everyday Living And Entertaining. The Upper Level Offers 4 Spacious Bedrooms, Including A Luxurious Primary Suite Complete With A Walk-In Closet And A Spa-Like Ensuite. All Bedrooms Feature Large Windows, Allowing An Abundance Of Natural Light To Flow Throughout. Ideally Located Within Walking Distance To Public Transit And Just Minutes To Mount Pleasant GO. Close To Top-Rated Schools Including Jean Augustine Secondary School, As Well As Parks, Shopping, And All Essential Amenities. This Exceptional Home Truly Has It All. Taxes to be Assessed Yet. (id:61239)
RE/MAX Gold Realty Inc.
139 Chipmunk Crescent
Brampton, Ontario
Welcome to this bright and spacious home featuring modern upgrades throughout! Enjoy renovated flooring, a newer furnace, and updated A/C for year-round comfort. The finished basement offers incredible flexibility and can easily be converted into a separate apartment for additional income or in-law suite. Step into a sun-filled eat-in kitchen with oak cabinets, ceramic flooring, and quality appliances, with a patio door leading to your private backyard perfect for family BBQs and outdoor relaxation. Upstairs, a skylight fills the home with natural light, and you'll love the large, beautifully decorated bedrooms and a spacious, well-appointed bathroom. Other highlights include two convenient tandem parking spaces right at your doorstep, and proximity to schools, shopping, and public transit, making this an ideal home for families, first-time buyers, or investors! (id:61239)
RE/MAX Gold Realty Inc.
17 Binder Twine Trail
Brampton, Ontario
Welcome to 17 Binder Twine, a beautifully maintained 3-bedroom, 4-bath detached home with a double car garage. Located in a highly sought-after, family-friendly Neighbourhood, this home offers a functional layout with a bright open-concept living and dining area, plus a cozy family room with a fireplace, perfect for relaxing and entertaining. The well-appointed upgraded kitchen features ample cabinetry, S/S appliances, Quartz Countertop, and a walk-out to a private, fully fenced backyard. The upper level includes three generous bedrooms, including a spacious primary suite with a walk-in closet and a 4-piece ensuite. The finished basement offers 1 bedroom, 1 full bathroom with a separate entrance, and a large living area-ideal for extended family living!!!! Conveniently located close to schools, parks, shopping, public transit, Mount Pleasant GO Station, and major highways. A fantastic opportunity for families and investors seeking a turn-key property in a prime location!!! (id:61239)
RE/MAX Gold Realty Inc.
545 Tim Manley Avenue
Caledon, Ontario
Brand new, never-lived-in townhome featuring a single-car garage with two-car parking, 3 bedrooms, and 2.5 washrooms. The second floor offers a bright living room with an open-concept kitchen complete with quartz countertops, stainless steel appliances, a powder room. Enjoy spacious balconies-perfect for relaxing and taking in the views-along with high ceilings and large windows that flood the space with natural light. The third floor features three well-sized bedrooms, two full washrooms, Big windows providing excellent natural light and outdoor space. Ideally situated near the Brampton/Caledon border, with easy access to Highway 410, Brampton GO Station, schools, shopping, parks, and other essential amenities. (id:61239)
RE/MAX Gold Realty Inc.
511 - 5 Valhalla Inn Road
Toronto, Ontario
This well-appointed 5th-floor 1-bedroom + den condo in the sought-after Valhalla community offers just under 700 sq. ft. of thoughtfully designed living space. The open-concept layout is enhanced by floor-to-ceiling windows, filling the home with natural light. The versatile den, measuring 8 x 8 feet, is ideal for a home office or potential second bedroom. An additional office nook is conveniently located within the main living area.The kitchen is both functional and stylish, featuring a large movable island and a pantry for added storage. The spacious bedroom comfortably accommodates a queen-sized bed and includes both a walk-in closet and a separate linen closet.Residents of Valhalla enjoy an exceptional array of amenities, including 24-hour concierge service, multiple fully equipped gyms, an indoor pool and hot tub, yoga studios, saunas, a theatre room, billiards, a children's playroom, and two party rooms. Three guest suites are also available for rental. The building is pet-friendly, permitting up to two pets per unit.Ideally located near the parking space and storage locker on the 3rd floor, this condo also benefits from low-cost internet options and a no short-term rental policy-offering both comfort and peace of mind in a well-managed community. (id:61239)
RE/MAX Gold Realty Inc.
119 Celina Street
Oshawa, Ontario
Prime Commercial Development Opportunity in Oshawa. This property offers approved zoning and is designed as a highly versatile open-shell space, accommodating a broad range of uses including retail, professional offices, medical, fitness, and specialty services. Zoned UGC-B (Urban Growth Centre) with additional flexible zoning options (R2/R3A/R6B), the site presents an excellent opportunity for development. Featuring a 41.25-foot frontage lot, the property benefits from outstanding exposure and strong visibility in a prime location near Simcoe Street, Durham College, the GO Station, and essential amenities. This future-ready development is ideal for investors, developers, and owner-operators seeking to establish or expand in one of Durham Region's fastest-growing markets. Don't miss this opportunity to bring your business vision to life in a purpose-built, high-exposure commercial space in thriving Oshawa. Currently 2 bedroom Plus 2 washroom .Can be rented . (id:61239)
RE/MAX Gold Realty Inc.
69 Calderstone Road
Brampton, Ontario
Stunning 5-Bed home with 4000+ sqft of Living space with Rare Income Potential in Bram East Castlemore Area !Experience the sun-filled luxury in this executive detached home. Features gleaming hardwood floors throughout, a modern open-concept kitchen with breakfast area, and spacious principal rooms. Situated in a prime location minutes from Hwy 427/50, top-rated schools, and walking trails. THE GAME CHANGER: A fully finished basement with TWO separate entrances and full kitchen. Unmatched flexibility to keep one side for private use and rent the other, or lease the entire unit for $2,000+/mo potential income. Ideal for multi-generational families or investors seeking serious cash flow to offset the mortgage. Don't miss this opportunity! (id:61239)
RE/MAX Gold Realty Inc.
45 Seachart Place
Brampton, Ontario
$$$$ LOCATION LOCATION $$$$ Be Your Own Boss ,Main floor Commercial, Fronting to Big Food Basic Plaza .Nicely kept LIVE AND WORK Completely Renovated 2025 , Rare Opportunity!. This spacious end-unit features multiple upgrades,3 Bedrooms ,Private driveway and garage ,Main Floor Living and Family Room and 3 Bedrooms plus 2.5 washrooms and Commercial Side with washroom and finished . New Buyer can do any thing like Restaurant Business, law office ,Dentist office and Many more opportunities .Very functional layout with private drive way .Don't miss this incredible opportunity in a prime location! (id:61239)
RE/MAX Gold Realty Inc.
137 Inspire Boulevard
Brampton, Ontario
Prime End Unit Town home , Rare Opportunity!. This spacious end-unit features multiple upgrades,3 Bedrooms private driveway and garage , 4 washrooms. The second floor boasts soaring 9 ft ceilings and elegant hardwood flooring.. Very functional layout with private drive way .Don't miss this incredible opportunity in a prime location! Over 2000 SQF . Immaculate Condition, Freshly Painted, Open Concept Living/Dining With Walkout Balcony, Spacious Kitchen With Central Island, Oak Staircase, Master Bedroom With 5Pc Ensuite ,2nd Floor Laundry, Shows 10++. (id:61239)
RE/MAX Gold Realty Inc.
202 - 65 Yorkland Boulevard
Brampton, Ontario
Welcome to this stunning 2-bedroom, 2 FULL Washrooms, open-concept condo filled with natural light throughout. Thoughtfully designed with a bright and airy layout, this home features ensuite laundry for added convenience and a seamless flow between living, dining, and kitchen spaces. Step out onto your private open balcony and enjoy tranquil views overlooking Claireville Conservation Area., where you can regularly spot wildlife such as deer and even moose. A perfect blend of modern comfort and nature, this condo offers a peaceful retreat while maintaining everyday functionality. Building amenities, including two party rooms, two fitness centres, a guest suite. (id:61239)
RE/MAX Gold Realty Inc.
506 - 600 North Service Road
Hamilton, Ontario
This Beautiful 1-bedroom residence is situated on the 5th floor of a new condominium. It includes an parking space and a secure storage locker. Inside, you'll find soaring ceilings Approx 700 sqft with Private Balcony, Coastal Modern Living by the Lake (COMO). The 'Skyway' model features Walking Distance To Lake Ontario & Escarpment (id:61239)
RE/MAX Gold Realty Inc.
117 Leslie Davis Street
North Dumfries, Ontario
Double Car Garage Home in a brand new area of AYR. Over 2000 Sq Ft, Main Floor Features Open Concept, Huge Eat In Kitchen With Large Breakfast Area, Laundry on Main Floor. 2nd Level With 4Good Sized Bedrooms. Primary Bedroom With Ensuite and walk in closet. This house comes with a 200 Amp electric panel and separate side entrance to the basement. A Family Friendly Neighborhood. (id:61239)
RE/MAX Gold Realty Inc.
7 - 5 Romily Avenue
Brampton, Ontario
Modern stacked townhouse for sale in a prime location, featuring the desirable Jade model. This well-maintained home offers 2 spacious bedrooms and 2 well-appointed bathrooms, thoughtfully designed for comfortable, modern living. The open-concept upgraded kitchen is ideal for entertaining and showcases high-end finishes. Enjoy a walkout balcony, perfect for morning coffee or evening relaxation. Located just minutes from Mount Pleasant GO Station, commuting is effortless. Conveniently close to Longos, banks, schools, shopping plazas, restaurants, and public transit just steps away. A great opportunity to own a stylish home in a highly sought-after neighbourhood. (id:61239)
RE/MAX Gold Realty Inc.

