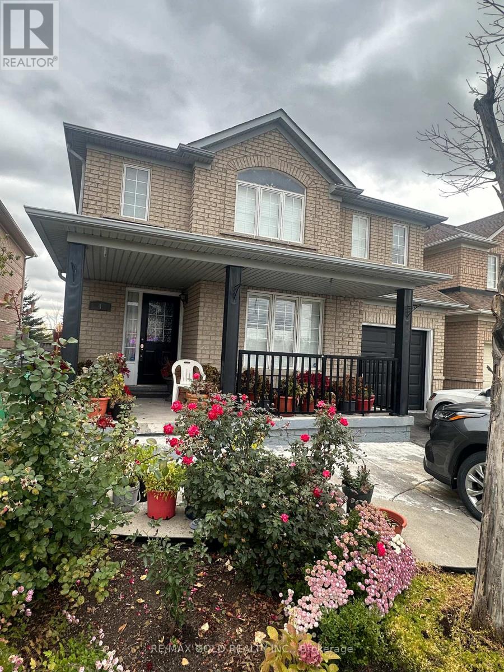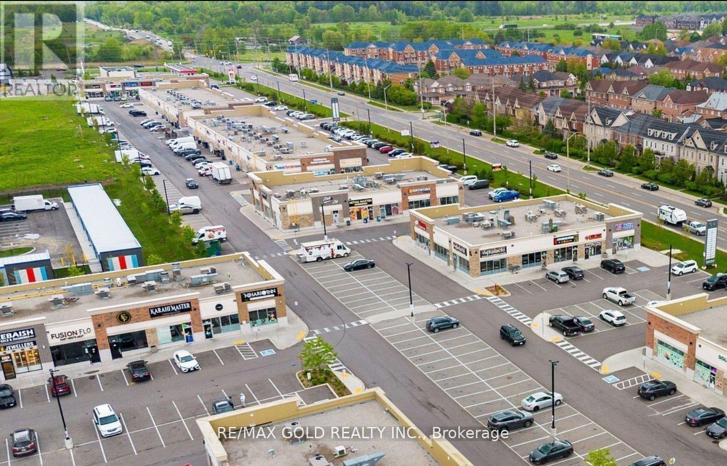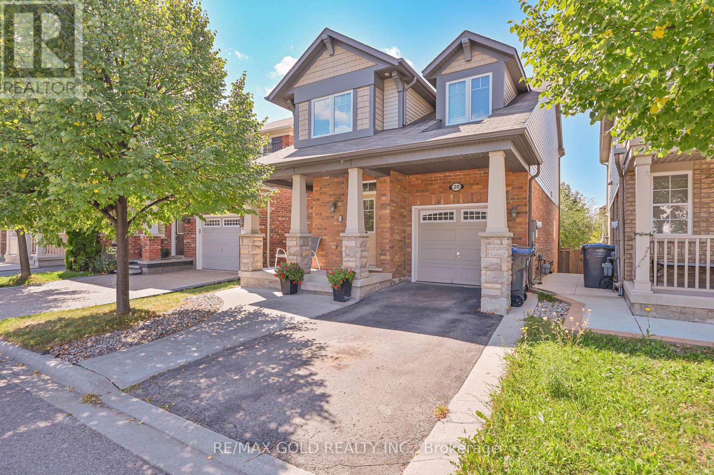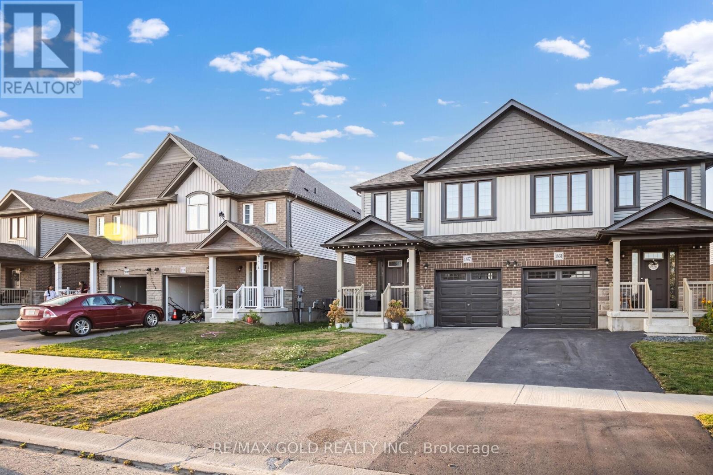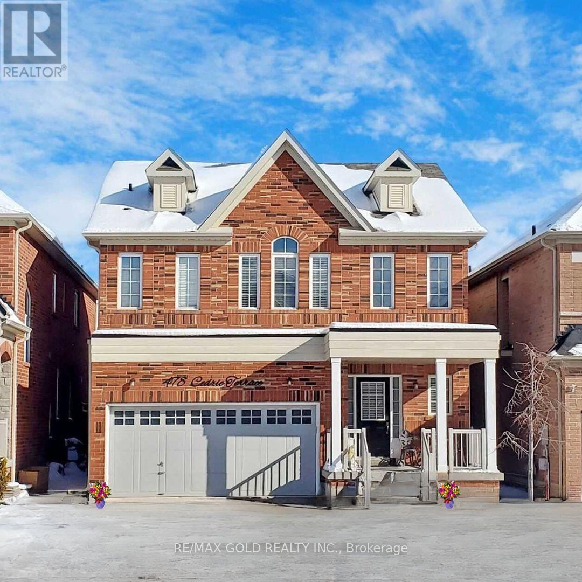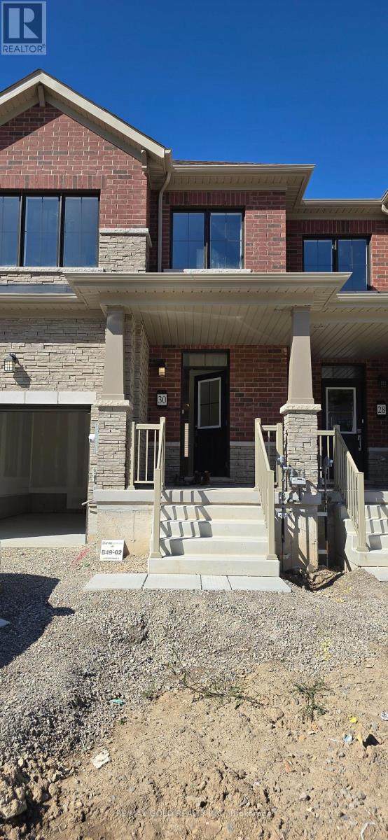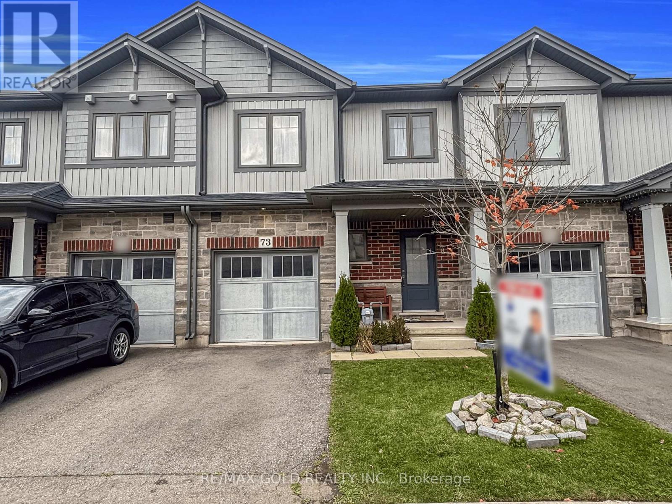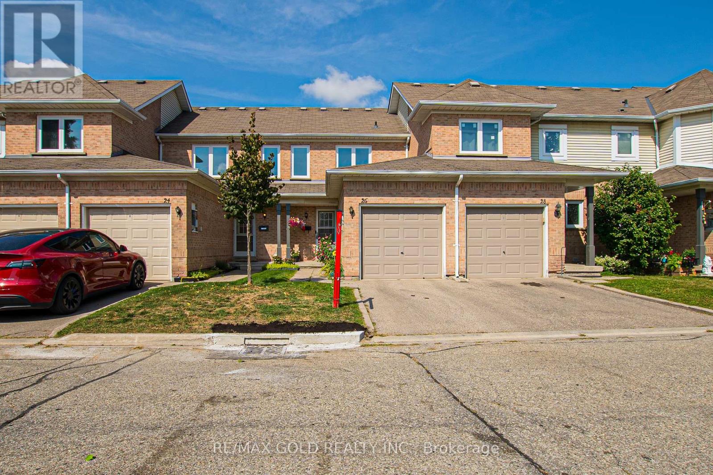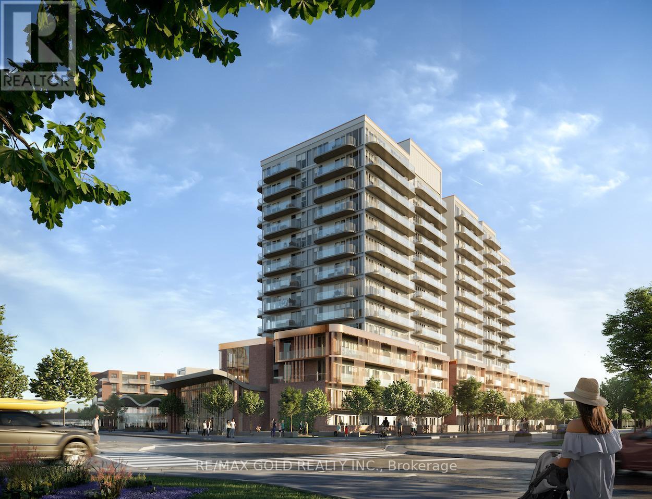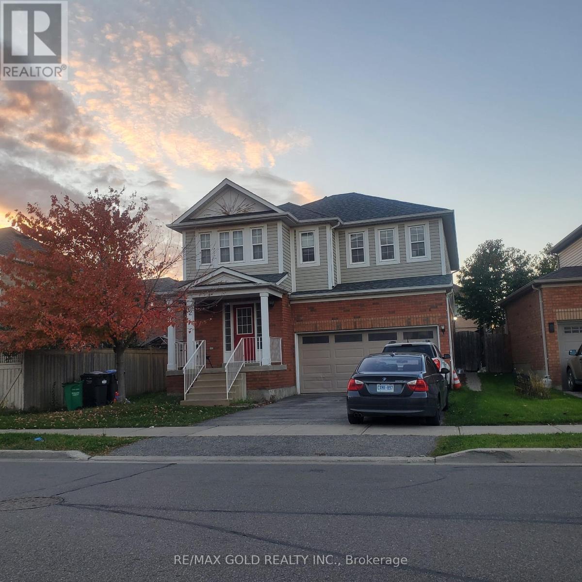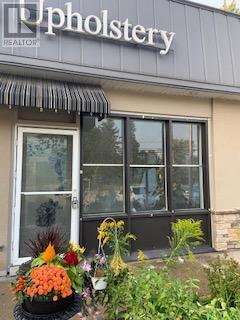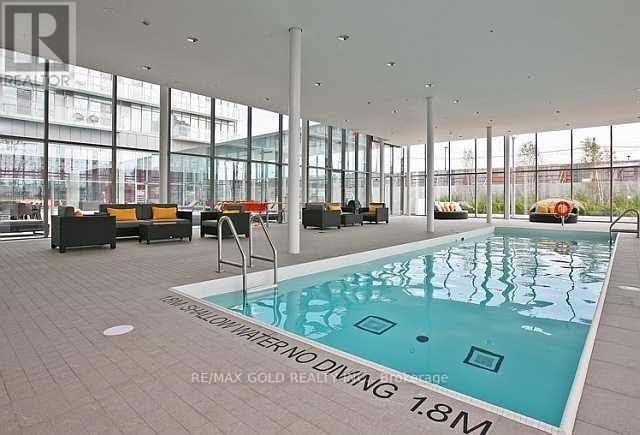4 Fandor Way
Brampton, Ontario
Welcome to this beautifully maintained detached home in a highly sought-after Brampton neighborhood. This spacious Fully Detached Home offers the main and second floor for lease, perfect for a family looking for comfort and convenience. Property Features: 4 generously sized bedrooms with ample natural light, 3 bathrooms including a primary ensuite, Spacious & Separate Living Dining & Family Room with an open layout, Gas Fireplace & Pot Lights!! Fully Upgraded Kitchen , Lot of Storage Space, S/Steel Appliances!! Premium Hardwood Floors Thru Out Main Floor and Thru Out the 2nd Floor! Children's Paradise Carpet Free Home! Convenient Main Floor Laundry! Hardwood Staircase!This home is move-in ready. a perfect blend of style, comfort and location Look NO Further this is the dream home your family has been waiting for! Tenant to pay 70% of all utilities! (id:61239)
RE/MAX Gold Realty Inc.
3900 Eglington Avenue W
Mississauga, Ontario
Turnkey Operation! Be Your Own Boss, Excellent Opportunity To Own A Well-Established Pizza Franchise Located In A Very Busy Ridgeway Plaza and Most Prestige Area Of Mississauga, Surrounded By High Density Residential , Schools, and High-Traffic Businesses, Including Major retailers, Grocery Store, Churches and Place Of Worship, Very Low Royalty Fee and Monthly Rent. This Thriving Operation Offers Strong Weekly Sales and Excellent Growth potential. Seller Will Assist With Training, Please Be Discreet and Do Not Disturb or Talk To The Owner or Their Employees. (id:61239)
RE/MAX Gold Realty Inc.
20 Meadowcrest Lane
Brampton, Ontario
Stunning and well-maintained all-brick 3-bedroom, 4-bathroom detached family home with impressive upgrades throughout, including separate living and family rooms, a modern kitchen with bevel countertops, undermount lighting, and a beautifully upgraded stone fireplace. Features include 9 ceilings, a fully finished lookout/walkout basement with full washroom that can be easily converted into a separate apartment for extra rental income. Perfectly located in the highly sought-after Northwest Brampton community on a quiet street, with schools, parks, and river trails within walking distance, and Mount Pleasant GO Station just 3 minutes away with direct access to Union Station. Whether you are a first-time buyer or need space for extended family, this home caters to all. (id:61239)
RE/MAX Gold Realty Inc.
1357 Calais Drive
Woodstock, Ontario
For Lease - Beautiful 3-Bedroom Semi-Detached Home in a Family-Friendly NeighbourhoodWelcome to this beautifully designed semi-detached home offering 3 spacious bedrooms and 3 bathrooms, perfectly located in a sought-after, family-oriented community. The main floor features a bright and inviting foyer, a formal dining area, and a modern, upgraded kitchen complete with quartz countertops, stainless steel appliances, and a walk-in pantry. Enjoy the open-concept living room with elegant flooring, pot lights, and large windows that fill the space with natural light while overlooking the backyard. The primary bedroom includes a 4-piece ensuite, and the second bedroom offers the convenience of its own private 2-piece bath. A dedicated laundry room provides added functionality and ease. Step outside to a private backyard with no homes directly behind, offering peace and quiet - perfect for relaxing or entertaining. Tenant is responsible for all utilities . Available for lease - ideal for families seeking comfort, style, and convenience. (id:61239)
RE/MAX Gold Realty Inc.
478 Cedric Terrace
Milton, Ontario
Stunning Family Home In Highly Sought-After Community. Brand New 2 Bedrooms Basement with separate entranc in Milton! Available immediately .Discover the perfect blend of comfort and convenience in this stunning basement apartment located in the heart of Milton. Brand new construction, new modern appliances, spacious kitchen with ample counter space, quartz counter tops, storage and pantry. Pot lights, one parking spot, private separate entrance. Excellent location- situated in a prime area close to transportation, schools, parks and shopping. Walking distance to P.L. Robertson Public School and Lumen Christi Catholic Elementary School-making it ideal for families with school-aged children. (id:61239)
RE/MAX Gold Realty Inc.
30 Riley Park Drive
Haldimand, Ontario
Step into modern luxury with this brand new, two-storey townhome nestled on a premium lot in a desirable Caledonia community. The open-concept main floor is an entertainer's dream, featuring 9-foot ceilings and high-end finishes, including hardwood flooring and tiles throughout, even on the staircase. The bright layout seamlessly connects the great room, stylish kitchen, and dining area, which opens directly to a spacious backyard-ideal for outdoor relaxing and hosting. Upstairs, the large primary bedroom serves as a retreat with its own luxurious ensuite. Two additional generously sized bedrooms share a modern 3-piece bath. Enjoy the convenience of living just 10 minutes from Hamilton, with shops, grocery stores, schools, and walking trails only steps away. This move-in-ready home is the perfect blend of modern comfort and vibrant community living for young professionals or growing families. (id:61239)
RE/MAX Gold Realty Inc.
73 Severino Circle
West Lincoln, Ontario
Welcome to 73 Severino Circle, in the Stepping Stones community in Smithville West Lincoln 3 Bedrooms, 3 washrooms maintained townhome nestled in the heart of Smithville's vibrant, family-friendly community. Step inside to a bright, open-concept main floor featuring soaring 9-foot ceilings, newly installed Laminate floor in the Living room. , and a spacious living area The kitchen is a true highlight offering countertops, a large island with breakfast bar, rustic backsplash, and stainless steel appliances perfect for both cooking and entertaining. Upstairs, the generous primary bedroom includes a walk-in closet and stylish ensuite, while two additional bedrooms and convenient second-floor laundry complete the level. Enjoy outdoor living with a charming front porch, balcony off the kitchen, Ideally located close to schools, parks, shopping, and the Smithville arena with quick access to Hamilton and the Red Hill Expressway for commuters. This home checks all the boxes! (id:61239)
RE/MAX Gold Realty Inc.
13 - 26 Wickstead Court
Brampton, Ontario
Welcome to the beautifully 2+1 bedroom home backing onto a scenic bicycle path Sandringham-Wellington neighbourhood! This is a turn-key, owner-occupied home has been well-maintained and feels a true pride of ownership of low maintenance fee townhouse. Enjoy a fully finished basement with a full bath. Enjoy a private backyard with serene views of the bike path - perfect for relaxation and outdoor living. Owned hot water tank, and brand new windows. Private garage + driveway parking for 2 car parking. Conveniently located near Schools, Parks, Hospitals, Shops, Transit, HWY 410.Perfect home for the small family. Don't miss this amazing opportunity to be an owner of the property!!! (id:61239)
RE/MAX Gold Realty Inc.
340 - 215 Lakeshore Road
Mississauga, Ontario
Only 2 Year Old 1 + Den Condo From The Coveted BRIGHTWATER Project In One Of The Most Desired Locations In Mississauga At Port Credit. The Property Features Open Concept Living With Built-in Appliances & A Breakfast Bar In The Kitchen. Primary Bedroom Features a Walkout To Your Own Private Balcony. Den Offers Enough Space To Be Used As A Home Office. Very Convenient Location Just Minutes to the GO Station, The Harbor, The Waterfront, Credit Landing Shopping Centre(Loblaws & Starbucks) and Much More. Amenities Include Co-working+Party lounge, Gym, Pet Washland Outdoor Terrace. Floor Plan Attached To Photos. (id:61239)
RE/MAX Gold Realty Inc.
Upper - 32 Earlsbridge Boulevard
Brampton, Ontario
Welcome to this spacious and beautifully maintained 4-bedroom home with a den, located in the highly sought-after Fletchers Meadow community of Brampton. This stunning property offers 2 full washrooms on the upper level, a convenient powder room, and a bright, open-concept living and dining area with elegant hardwood floors. The upgraded kitchen features stainless steel appliances, granite countertops, and a cozy breakfast area, making it perfect for families or professionals alike. Additional highlights include a private den ideal for an office or study, in-unit laundry, and dedicated driveway parking. Situated on a quiet, family-friendly street, this home is close to schools, parks, shopping centers, grocery stores, and public transit, with easy access to Mount Pleasant GO Station and major highways.Tenant Pays 70% Utilities. AAA Tenants Only. **EXTRAS** Fridge, Stainless Steel Stove, Stainless Steel Range, Dishwasher, Light Fixtures, Window Coverings, Seperate Laundry, Backyard, 2 Parking Spaces (id:61239)
RE/MAX Gold Realty Inc.
802 York Road
Guelph, Ontario
An Excellent Opportunity To Acquire A Small Unit In Neighborhood Retail Plaza. Tons Of Potential For A Variety Of Businesses. Excellent Location W/ Great Frontage. Available immediately. Ensuite 2 Pc Bathroom, No Kitchen. Shared Parking. Service Commercial zoning allows for many uses including Vape Shop, Cafe, Meat Shop, Fast Food take out, Ice Cream Shop, Coffee house, Flower shop, Jewellery Store, Entertainment or recreational use, Car or rental. Adjoining bigger space can be available if needed (id:61239)
RE/MAX Gold Realty Inc.
3201 - 105 The Queensway
Toronto, Ontario
Modern Large 1 Bedroom + Den. Luxurious Lifestyle At Windermere And Queensway-By-The-Lake! Spectacular Unobstructed View Of The Lake City Skyline And High Park. Close To Boardwalk And Beach, Steps To Ttc, Gardener Expressway And The Lakeshore. Unit Features Floor To Ceiling Windows, Stainless Steel Appliances, Including Dishwasher. Resort Style Amenities Including Outdoor And Indoor Pools, Tennis Courts, Gym And 24 Hour Concierge. High Park & Bloor West Shops/Restaurants Close by ! .Just Move In & Enjoy! Steps To TTC And Waterfront (id:61239)
RE/MAX Gold Realty Inc.

