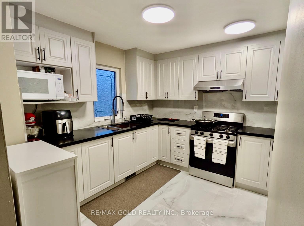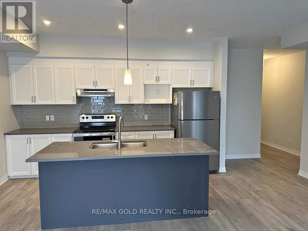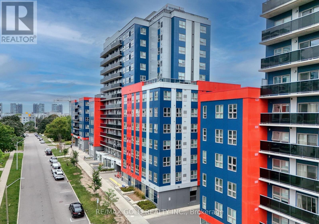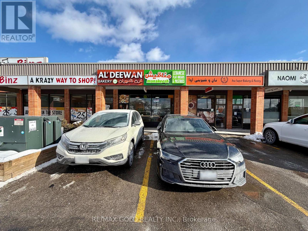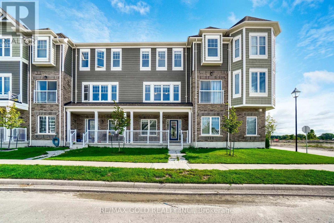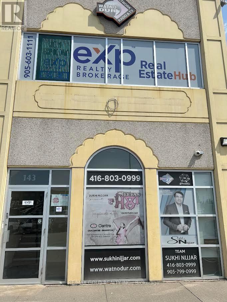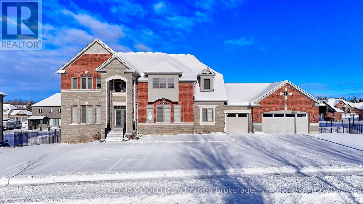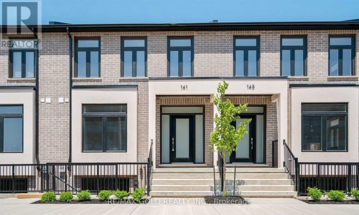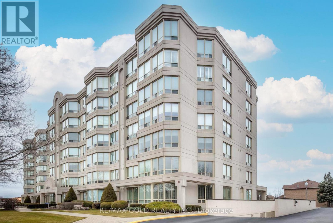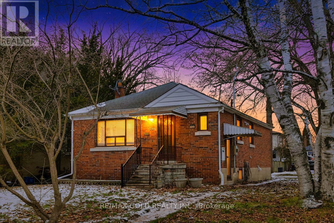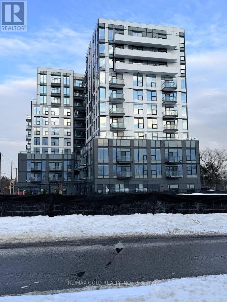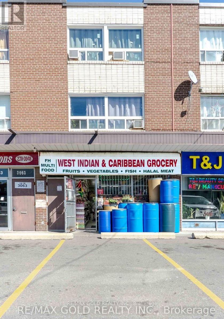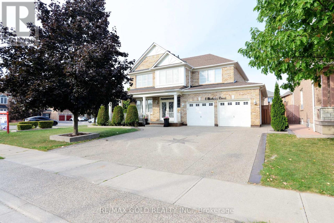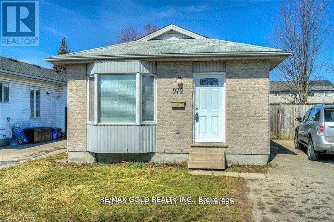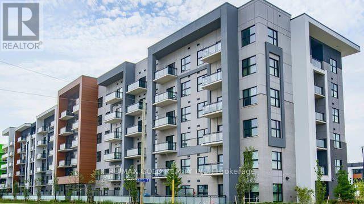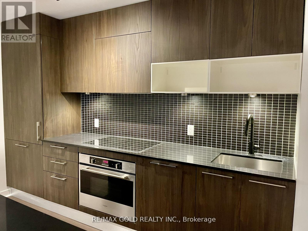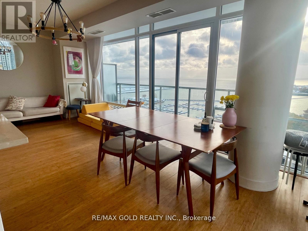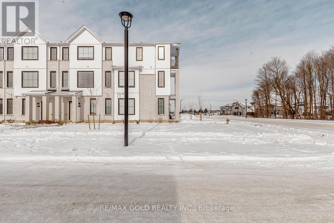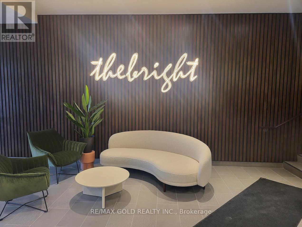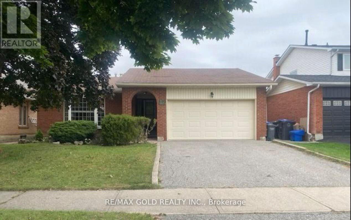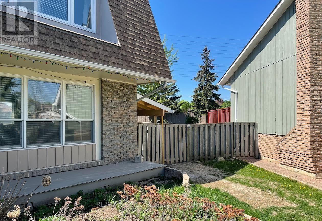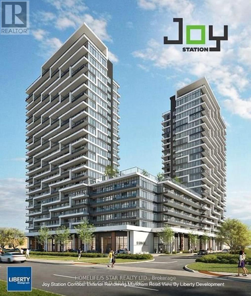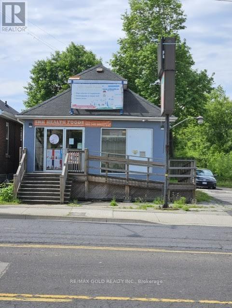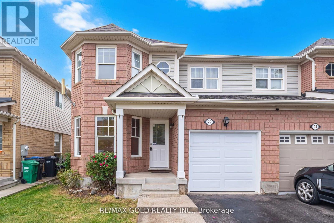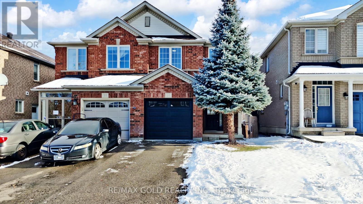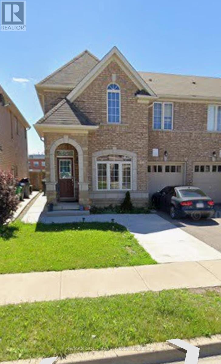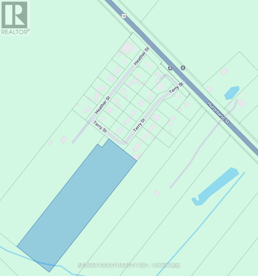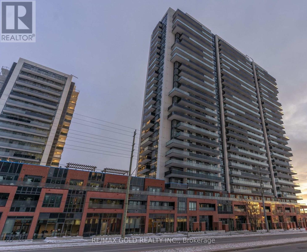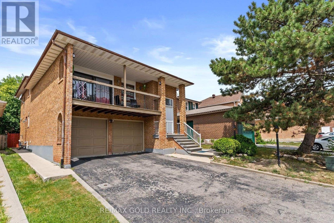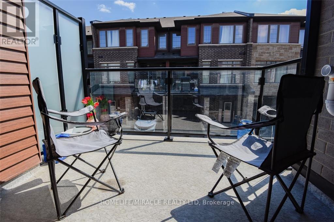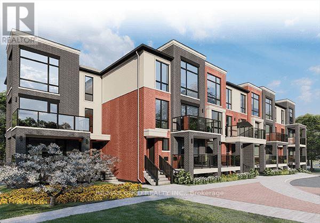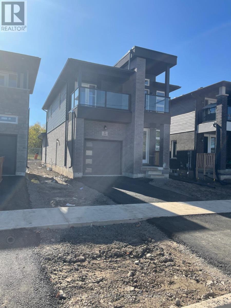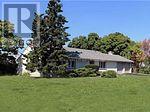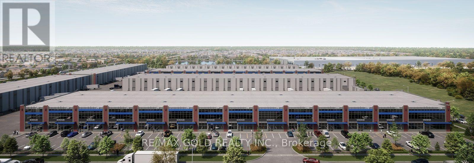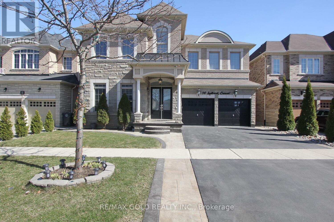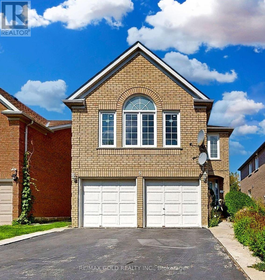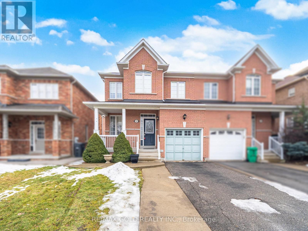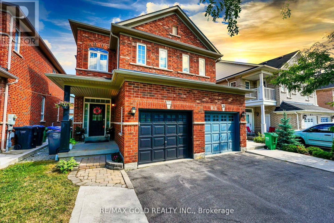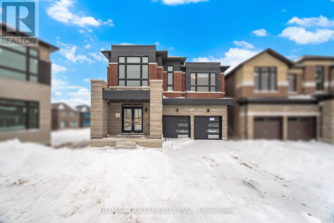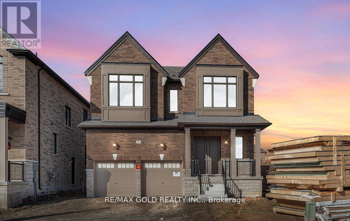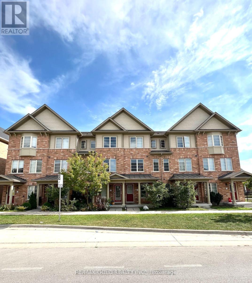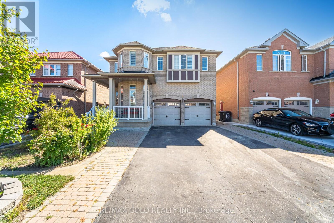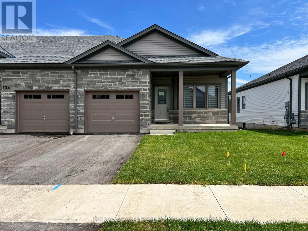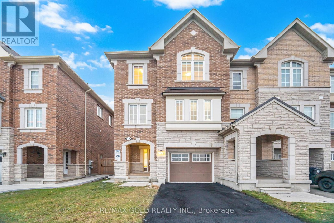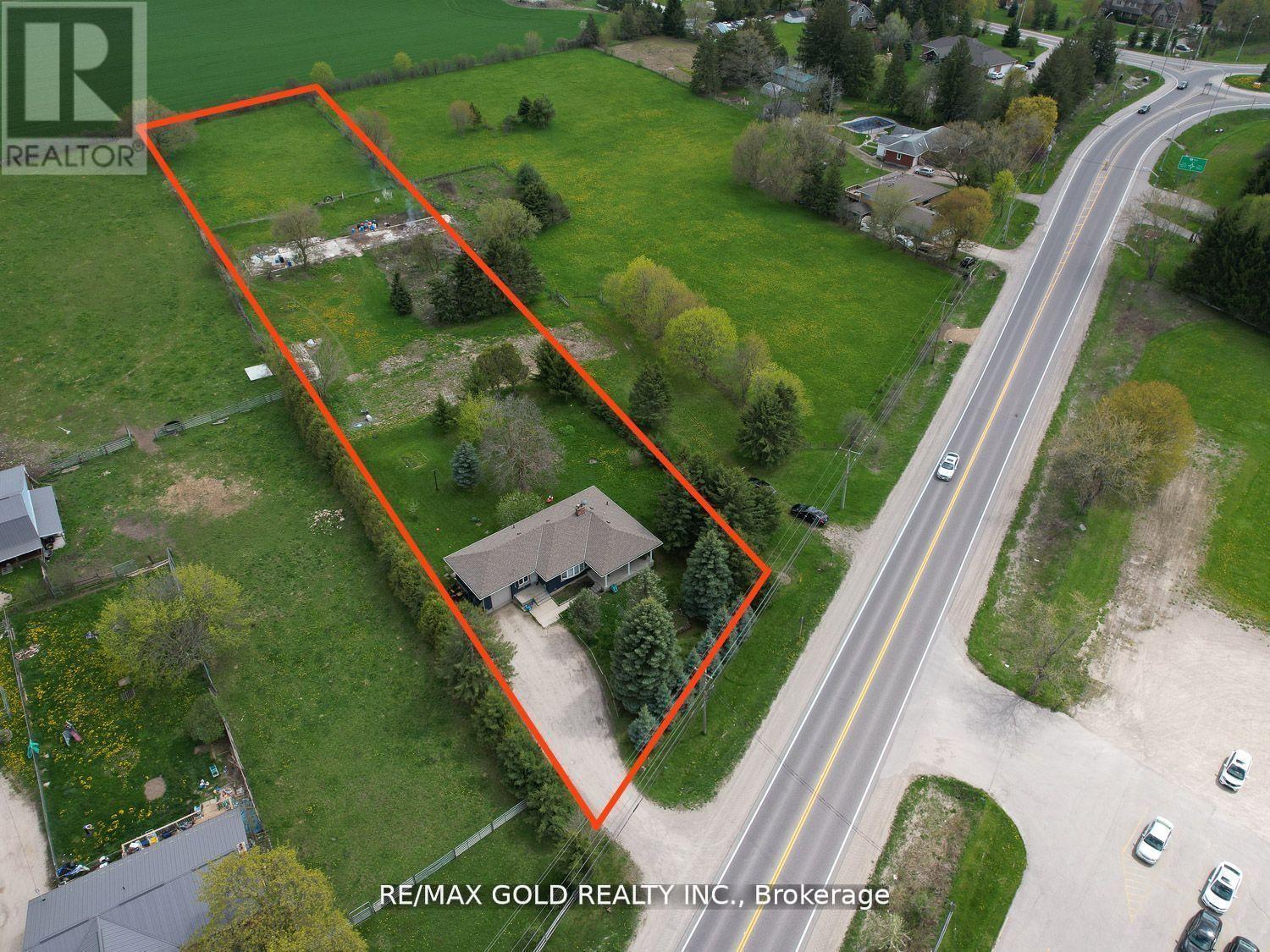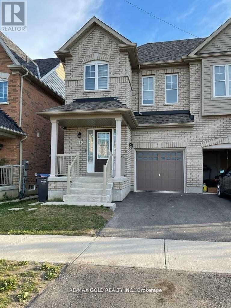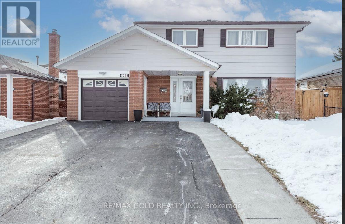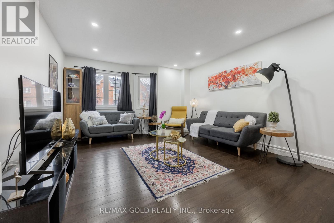42 Murison Boulevard
Toronto, Ontario
Outstanding value in a high-demand location !!! Welcome to 42 Murison Blvd-a well-maintained and upgraded 4+3 bedroom semi-detached home in one of Scarborough's most convenient neighbourhoods. This property offers exceptional versatility for first-time buyers, families, and investors alike.The main floor features a bright open-concept layout, freshly painted and enhanced by a newly renovated kitchen (November 2025) with modern finishes and updated appliances. Additional updates include new appliances (2023) and a roof replaced in 2020.The home also includes a 3-bedroom basement apartment with a separate side entrance, providing excellent potential for rental income or multigenerational living. Outside, enjoy 4-car parking and a well-kept exterior.Conveniently located just minutes from Highway 401, Walmart, public transit, Scarborough Town Centre, schools, medical offices, and everyday essentials, this property offers unbeatable accessibility.A spacious, move-in-ready home in a high-demand area-perfect for comfortable living or investment. (id:61239)
RE/MAX Gold Realty Inc.
116 - 25 Isherwood Avenue
Cambridge, Ontario
Bright and Spacious 1313 sqft Condo Townhouse for Rent. 2 Bedrooms & 2.5 Washrooms. Prime Location in Highly Sought Area of Galt North of Cambridge. Stainless Steel Appliances, Quartz Countertops, Island with Breakfast Bar. Enjoy your Morning Coffee on the 2 Walkout Balconies from your Great Room/Kitchen and Bedroom. 9' Ceilings on 2nd & 3rd Floor. Upgraded Fixtures. Upper Level Laundry. Stacked Washer/Dryer. Master Bedroom with 3PC Ensuite. One Car Parking Included & Additional Parking Spots Available for Rent in Complex. High Speed 1.5gbps Bell Fiber Internet Included in Rent Price. (id:61239)
RE/MAX Gold Realty Inc.
2122 - 258b Sunview Street
Waterloo, Ontario
Welcome To 258B Sunview Street, Unit 2122 - A Bright And Modern 2-Bedroom, 1-Bathroom Corner Suite Offering 705 Sq Ft Of Thoughtfully Designed Living Space In The Heart Of Waterloo's Vibrant University District. This Stylish Unit Features An Open-Concept Layout With Large Windows That Flood The Space With Natural Light, A Contemporary Kitchen With Sleek Cabinetry, And Two Well-Sized Bedrooms Ideal For Students, Professionals, Or Investors. Step Out Onto Your Private Balcony And Enjoy Elevated Views Of The Neighbourhood, Perfect For Relaxing Or Entertaining. Located Just Minutes From The University Of Waterloo, Wilfrid Laurier University, Conestoga College, And Within Walking Distance To The Ion Lrt, Commuting Across The City Is Effortless. Surrounded By Cafés, Restaurants, Shopping, Tech Hubs, And Everyday Amenities, This Location Offers Unbeatable Convenience And Strong Rental Demand. Whether You're Looking For A Smart Investment Or A Place To Call Home, This Unit Delivers Lifestyle, Value, And Long-Term Potential In One Exceptional Package. Currently Tenanted For $2,500/Month. Cash Flow Positive Property & Great For Investors Or End Users. (id:61239)
RE/MAX Gold Realty Inc.
10 - 16925 Yonge Street
Newmarket, Ontario
Business opportunity for a turnkey Middle Eastern bakery in a prime Newmarket location. Al'Deewan (Manak'eesh)Bakery is a recognized brand specializing in fresh manak'eesh, flatbreads, and authentic flavors. Approx. 1,800 sq. ft. fully built-out commercial space. The premises have been professionally constructed and equipped, with a completed soft opening, offering a ready-to-operate business. The opportunity is being offered directly by the brand and includes the right to operate under the existing franchise system, with franchise fees included in the purchase price. This provides the benefit of an established brand and operating framework without the typical startup process. Significant time and effort have been saved through the completed build-out, permits, inspections, and required approvals, allowing for immediate operation. Located in Newmarket, surrounded by residential neighborhoods, schools, retail plazas, and major road access, providing strong local exposure and convenience for customers. Training will be provided to facilitate a smooth transition and ongoing operation in accordance with brand standards. Suitable for owner-operators or investors seeking a turnkey food service business. TAXES NOT ASSESSED YET (id:61239)
RE/MAX Gold Realty Inc.
152 Village Gate Drive
Wasaga Beach, Ontario
Welcome to 152 Village Gate - a modern, move-in ready townhome in the sought-after Georgian Sands community of Wasaga Beach. Built just 5 years ago, this 3-bedroom, 1.5-bath home offers low-maintenance living with thoughtful everyday conveniences. Attached garage with inside entry and gas furnace. Primary bedroom with a convenient 4-piece semi-ensuite. Space for 2-3 vehicles between garage and driveway. A 4-acre sports park planned just steps from your back door. Enjoy a true year-round lifestyle with easy access to kayaking, boating, hiking, biking, skiing, snowshoeing, and snowmobiling. You're also minutes from shopping plazas, the famous beachfront, and the new twin-pad arena and library. Golf enthusiasts will appreciate home owner access to The Links at New England Village Golf & Country Club. Perfect for active couples, growing families, a seasonal getaway, or savvy investors - this home blends location, convenience, and lifestyle. Don't miss this opportunity - schedule a viewing today (id:61239)
RE/MAX Gold Realty Inc.
143 - 2960 Drew Road
Mississauga, Ontario
Excellent opportunity to purchase a well-appointed two-story commercial unit in the highly sought-after Great Punjab Plaza, a premier destination for professional and service-based businesses. Situated in a high-demand area with strong attraction and exceptional exposure, this is space ideal for professional office uses or retail space. Prime location in a well-maintained plaza with ample on-site parking and easy access from major roads, this unit provides convenience for both clients and staff. Surrounded by established businesses and amenities, it delivers strong brand presence and credibility in a thriving commercial hub. (id:61239)
RE/MAX Gold Realty Inc.
10 Stewart Crescent
Essa, Ontario
POWER- OF- SALE ! An exceptional opportunity to own a bright and stunning 3-year-new family home on a massive 124 ft x 145 ft lot in a prestigious estate neighbourhood.Offering over 4,200 sq. ft. of living space with a 3-car garage, this home features 4 spacious bedrooms, 9' ceilings, pot lights, and hardwood flooring throughout the main level. The large chef's kitchen boasts quartz countertops, stainless steel appliances, gas stove, centre island, and ample cabinetry, with a breakfast area walkout to the backyard. Enjoy formal living and dining rooms, a cozy family room with gas fireplace, and a flexible den/office ideal for working from home. Main floor laundry adds convenience. The primary bedroom includes a walk-in closet and a luxurious 5-piece ensuite, while all additional bedrooms offer ensuite bathrooms and large closets. Walk-out basement leads to a huge backyard with multi-zone irrigation. Located just minutes south of Barrie with all amenities nearby-perfect for family living and entertaining. (id:61239)
RE/MAX Gold Realty Inc.
141 Summersides Boulevard
Pelham, Ontario
**Rare Opportunity** Two units Dwelling in a prime Fonthill area near all big stores, school, worship place and park. Primary unit with 3good size bedrooms & 3 washrooms. 9' Ceiling height with open concept Living, Dining and Kitchen area with lots of natural lights. Throughout pot lights. Second unit is legal basement apartment perfect for the multi generational home or a great opportunity to generate additional income. Separate W/O entrance for the basement unit ensures privacy. Convenient rear entrance leads directly to the detached garage. Beautiful backyard space is a great place for sunny days with your pet. This rare property gives you the flexibility to live in one unit while renting the other to help offset your mortgage, or to accommodate family without sacrificing privacy. Don't miss this MUSTSEE property could be your next home that blends modern living with incredible investment potential. (id:61239)
RE/MAX Gold Realty Inc.
208 - 495 Highway 8 N
Hamilton, Ontario
Welcome to The Renaissance in Stoney Creek. This bright and spacious 1-bedroom plus den,1-bath condo offers a functional living and dining room combination, beautiful kitchen, and a generous primary bedroom with two closets and a 4-piece bathroom. Enjoy the convenience of in-suite laundry and an abundance of natural light throughout. Ideally located within walking distance to Tim Hortons, parks, shopping, restaurants, and public transit, with a 5-minute bike ride to Mohawk College and quick access to the QEW. Low monthly condo fees include hydro, heat, water, and A/C. Includes one exclusive underground parking space and one storage locker. Building amenities feature a squash court, saunas, party room, workshop, craft room, gym, carwash bay, and ample visitor parking. A must-see! (id:61239)
RE/MAX Gold Realty Inc.
607 Drymen Crescent
Mississauga, Ontario
Fully Renovated 3-Unit Property on Oversized Corner Lot in Prime Mineola Opportunity awaits in one of Prestigious Mineola's most established and sought-after neighbourhoods. This fully renovated property sits on a rare oversized 50 x 150 ft corner lot and features three self-contained dwelling units with a closed building permit, offering flexibility for a variety of buyers. Upper Level: Bright 1-bedroom, 1-bath unit with modern finishes and private rear deck access. Main Level (Front):Spacious oversized bachelor unit with a full bathroom, offering functional living space. Lower Level: Large 2-bedroom plus den, 1-bath unit with generous layout and versatility. Each unit is equipped with ensuite laundry and contemporary updates throughout, including stylish finishes and marble-tiled shower floors. The home has been extensively renovated from top to bottom with a cohesive modern design. Additional highlights include a rare oversized driveway with parking for multiple vehicles and convenient access to the QEW, major highways, schools, parks, and local amenities. An excellent opportunity for end-users, multi-generational living, or buyers seeking supplementary income potential. Property contains three self-contained units with a closed building permit. Seller and Seller's Agent make no representations or warranties, expressed or implied, with respect to retrofit status, zoning, permitted use, or compliance. Buyer to conduct their own due diligence regarding zoning, retrofit status, permitted use, and compliance with all applicable municipal and provincial requirements. (id:61239)
RE/MAX Gold Realty Inc.
717 - 7439 Kingston Road S
Toronto, Ontario
Elevate Your Story at The Narrative Condos. Experience the pinnacle of modern living in this brand-new, never-lived-in sanctuary. This sophisticated 1-bedroom, 1-bathroom suite boasts premium contemporary finishes that exude luxury. The spacious, sun-drenched open-concept layout is designed for both effortless entertaining and quiet relaxation. Storage is a breeze with a generous walk-in closet, and the unit includes private parking. Nestled near the edge of Rouge National Urban Park, you're steps from nature's trails and Rouge Beach, yet minutes from Hwy 401, U of T Scarborough, and the GO Station. The perfect blend of urban convenience and natural serenity. (id:61239)
RE/MAX Gold Realty Inc.
3061 Hurontario Street
Mississauga, Ontario
Rarely Offered for Sale in the Heart of Mississauga (Dundas St. & Hurontario St.)Established Caribbean Grocery Store operating successfully for 20+ years, approximately 1,100 sq. ft., with a loyal and repeat customer base. Prime location with excellent exposure and heavy foot traffic. The store offers a full range of grocery items along with a meat shop, and features a finished basement equipped with a freezer, additional storage space, and a staff washroom. Very reasonable rent, and the landlord is willing to provide a 5-year lease with two additional 5-year renewal options. (id:61239)
RE/MAX Gold Realty Inc.
1 Blaketon Court
Brampton, Ontario
Welcome to 1 Blaketon Court, Brampton! This beautifully upgraded 4+2 bedroom, This detached home offers 2,389 sq. ft. of living space plus a finished basement with a separate entrance. Thousands spent on renovations including new floors, a modern kitchen with quartz counters and stainless steel appliances, upgraded washrooms, and fresh paint throughout. The finished basement features 2 bedrooms, a full bath, and extra living space perfect for extended family or rental potential. Located on a quiet court close to schools, parks, shopping, and transit. Move in ready and not to be missed! (id:61239)
RE/MAX Gold Realty Inc.
972 Prosperity Court
London East, Ontario
For Lease - Ideal Student Rental As Its Mins To Fanshawe College. This Well-Kept Bungalow's Main Level Consists Of Open Concept Living And Dining Room, 3 Bedrooms, And A 4 Piece Bath. Large Kitchen Leads To Separate Entrance And Fenced In Backyard. Basement Has An Additional 2 Bedrooms With Egress Windows And 3 Piece Bath. Never Have Issues With Finding Tenants. 2 Minute Walk To Fanshawe College Main Campus And 5 Minute Walk To Convenience Stores, Restaurants And 10 Minute Bus Ride To Downtown. (id:61239)
RE/MAX Gold Realty Inc.
608 - 128 Grovewood Common
Oakville, Ontario
Experience the charm of one of Oakville's most desirable condos. This spacious unit with abundant sunlight, offers tranquility, clear views is sure to impress. Meticulously cared for by the original owners, this home is in immaculate condition. 10 Ft Ceiling, Functional Modern Kitchen features Granite Countertops, Backsplash, Soft Close, Pots & Pan Drawers, S/S Appliances, Island, and a open concept living experience. Upgraded Doors , Trims, Wood like Flooring Tiles on Balcony, Upgraded Light Fixtures, Bevelled Mirrors on the Closet. The generously-sized Den offers flexibility, making it ideal for a home office, guest room, or oversized walk-in closet. Large Windows flood the space with natural light. Additional features include upgraded Extended Kitchen Cabinetry offers ample storage space, Luxury 5' Wide Plank Laminate Flooring throughout the unit. Located in one of Oakville's most prestigious neighbourhoods, this condo is within walking distance to top Oakville Schools, Shopping, Grocery, Public Transit, Hospital, Restaurants, Sheridan College and Major Highways, Offering Convenience and Low Maintenance. This one has it all. Don't miss out on this rare opportunity. (id:61239)
RE/MAX Gold Realty Inc.
310 - 501 Adelaide Street W
Toronto, Ontario
Welcome to Suite 310 at Kingly Condos, a stylish and sun-filled 2-bedroom, 2-bath corner suite in the heart of King West. This modern residence offers 9-foot ceilings, floor-to-ceiling windows, and a Scavolini kitchen with premium stainless steel appliances. The smart, open- concept layout provides a perfect balance of comfort and contemporary design. Enjoy the convenience of in-suite laundry, one parking space, and a storage locker. The boutique building features outstanding amenities, including a rooftop terrace, fully equipped gym, 24-hour concierge, and more. Experience the vibrant King West lifestyle surrounded by some of Toronto's best restaurants, cafés, shops, and transit options, all just steps away. Available for immediate occupancy. (id:61239)
RE/MAX Gold Realty Inc.
1706 - 90 Stadium Road
Toronto, Ontario
Experience waterfront living at its best in this sun-filled corner suite at Luxury Quay West This spacious 2-bedroom, 2-bath residence offers 1005 sq. ft. of living space plus a 115 sq. ft. balcony with stunning lake and city views. Featuring 9-ft ceilings, hardwood floors, and a modern open-concept layout with quartz countertops, stainless steel appliances, and upgraded finishes throughout. The primary bedroom includes a walk-in closet and a 3-piece ensuite. Enjoy top-tier building amenities and an unbeatable location just steps to the Harbour front, TTC, Lake Ontario, and Toronto's finest dining and entertainment. (id:61239)
RE/MAX Gold Realty Inc.
2 - 1781 Henrica Avenue
London North, Ontario
This End Unit 2061 sq ft Upgraded townhouse offers 4 bdrm, 3.5 bath and built-in car garage. Main floor offers the capability of an in-law suite or a home office boasting a bedroom & a full 4-pc bathroom. Second level features upgraded kitchen with large island and all S/S appliances, open concept dining and family room. The third story hosts 3 generously sized bedrooms, a convenient stacked laundry and 2 full bathrooms, including a large primary bedroom with 3-pc ensuite and walk-in closet. (id:61239)
RE/MAX Gold Realty Inc.
205 - 741 King Street W
Kitchener, Ontario
Brand New, Never lived in - 1 BR + 1 Bath Condo in "The Bright Building". Close to Google head office, college, university and all amenities. Large Kitchen with Builty in Appliances and Quartz Countertops. A very spacious & bright Living/Family Room. Ultra modern unit with Custom Closets &Large Terrace. Hi Tech Building with fully automated and smart controls and great amenities like BBQ, Party Room, Sauna Rooms, Cafe, etc. Close to Transit & LRT. Tenant to Pay for Hydro & Water1 Yr Internet is included (id:61239)
RE/MAX Gold Realty Inc.
30 Blackthorn Lane
Brampton, Ontario
Entire property available for immediate possession. Charming bungalow with a finished basement located in a sought-after Brampton neighborhood. Features include ample parking with a double car garage and driveway space for up to four vehicles. Full washroom in the basement. Situated on a 135 ft deep lot with a fully fenced backyard, ideal for family enjoyment. (id:61239)
RE/MAX Gold Realty Inc.
2946 Quetta Mews
Mississauga, Ontario
Beautiful, spacious, and bright Legal 2 bedroom basement apartment with its own private side entrance and a rarely offered separate side backyard. This well-kept basement apartment features all laminate floors (no carpet), pot lights throughout, and mirrored closets, giving a clean and modern feel. Enjoy a full kitchen with fridge, stove, microwave and hood fan, plus the convenience of a separate full-size washer, full-size dryer. Brand New bathroom includes a glass standing shower and a full vanity. You'll love the peaceful environment, great storage space, 2 car parkings, and amazing landlords. Utilities extra. Very spacious and bright - a perfect, peaceful place to call home. Near Go Station, Park, Shopping, Schools, Easy Access To 401, 407, 403. Don't miss out on this Quality Rental! (id:61239)
RE/MAX Gold Realty Inc.
A636 - 9763 Markham Road
Markham, Ontario
Brand new, never-occupied 2-bedroom, 2 Full bathroom suite at Joy Station Condos in a prime Markham location steps to Mount Joy GO Station, shopping, dining, parks, grocery stores, and everyday essentials, with quick access to major highways. ** Heat, water, building insurance, 1-year internet, and 1 parking included. Locker included (subject to when builder provide in due course.) ** Offering 667 sq.ft. of efficient living space plus a 70 sq.ft. balcony with clear, unobstructed views. Modern open-concept layout with floor-to-ceiling windows, stainless steel kitchen appliances, and stone countertops. The primary bedroom features a spacious closet and private ensuite, while the split-bedroom design enhances privacy. Outstanding building amenities include a fitness centre, children's play area, games room, guest suite, party room with private dining area, pet wash, golf simulator, rooftop terrace, and 24-hour concierge. Ideal for professionals, couples, or downsizers seeking a turnkey home. (id:61239)
RE/MAX Gold Realty Inc.
1230 Barton Street E
Hamilton, Ontario
Excellent opportunity to lease a versatile commercial space in a high-visibility location along Barton Street east. The property offers strong street exposure, easy access to major routes, and proximity to public transit, making it ideal for a wide range of business uses. Well suited for retail, office, light industrial, service or professional operations. Flexible lease terms available. A great option for businesses looking to establish or expand in a growing Hamilton corridor. (id:61239)
RE/MAX Gold Realty Inc.
22 Sentimental Way W
Brampton, Ontario
Beautifully maintained 3-bedroom semi-detached home in sought-after Fletcher's Meadow. Features separate living and family rooms with hardwood floors and pot lights, an upgraded kitchen with granite counters, backsplash and stainless steel appliances, and a spacious primary bedroom with 5-piece ensuite. Conveniently located within walking distance to Cassie Campbell Rec Centre, schools, shopping, public transit, GO Station and places of worship. (id:61239)
RE/MAX Gold Realty Inc.
26 Applegrove Court
Brampton, Ontario
Stunning Newly renovated 3 bed 3 bath semi detached in a great location, Open concept living and dining with Updated Kitchen with Quartz counter top, subway tile back splash and porcelain tiles. Pot lights with smooth ceilings on main floor. Carpet free home. Spacious rec room with gas fireplace in Basement which can be easily renovated to a legal second unit with separate side entrance. Spacious Master bedroom has a walk in closet and fully updated Ensuite with a stand up shower and linen closet. Beautifully renovated Main washroom with 2 more spacious bedrooms on second floor. Excellent location, walking distance to shopping, Brampton Civic Hospital, Banks, Mc Donald's, Freshco and transit. (id:61239)
RE/MAX Gold Realty Inc.
45 Education Road
Brampton, Ontario
Well-maintained Semi- Detached in the most Sort after Neighborhood of Bram East with unmatched convenience, right on the Vaughan border and just minutes to Highways 50, 427 and 407.Good-size family room - perfect for everyday living and gatherings. Separate living and formal dining rooms - ideal for entertaining and family meals. Well-maintained interior with generous natural light and practical layout. Close to schools, parks, shopping, public transit and a wide range of dining options - everything your family needs is nearby. Excellent commuter access. (id:61239)
RE/MAX Gold Realty Inc.
21 Terry Street
Caledon, Ontario
A Great Opportunity At A Great Price To Invest In Prime Land Adjacent To Existing Sub Division Of About 30 Wide Lot Homes. 10 Acres Of Rectangular Flat Land At A Great Price Considering The Potential. Build Your Dream Home Or Keep As A Future Investment With Great Potential For Growth. Just North Of Caledon Village & Proposed Highway 413 And Less Than 10 Minutes Drive To High Growth Town Of Orangeville And 10-15 Minute Drive To Brampton. Hydro, Municipal Water And Gas Available On Terry Street. (id:61239)
RE/MAX Gold Realty Inc.
1206 - 2545 Simcoe Street N
Oshawa, Ontario
Rarely offered 3 bedroom 2 Bathroom condo with 2 large balconies in a spectacular new building offering bright open concept living with a functional layout. See the CN Tower skyline on a clear day. 927 sq ft suite + 250 sq ft balcony. Luxury resort style living with amenities including front desk/concierge, high end yoga studio, fitness centre and separate spin class studio, pet spa, business centre for entrepreneurs, party room & more! Modern kitchen boasts stainless steel appliances including built-in dishwasher, quartz countertops, and elegant backsplash. Convenient location, in close proximity to the 407 and 412, minutes away from Ontario Tech University, Costco, Canadian Brew House, Restaurants, Shopping, and the RIOCAN Shopping Centre. (id:61239)
RE/MAX Gold Realty Inc.
14 Albemarle Court
Brampton, Ontario
Welcome to 14 Albemarle Crt, a one-of-a-kind 5-level backsplit on a quiet, family-friendly court in Brampton's Heart Lake area. This bright, spacious home offers amazing flexibility with a legal basement apartment plus a third self-contained unit with its own separate entrance-perfect for rental income, multi-generational living, or a private home office. The main level features sun-filled living and dining areas with a cozy balcony, and the fully renovated upper kitchen shines with quartz counters, stainless steel appliances, a modern backsplash, and lots of storage. You'll love the three roomy bedrooms on the main floors, multiple living spaces across the split levels for easy entertaining or quiet retreats, and the warm natural light throughout. Outside, enjoy a generous lot with a wooden deck, a handy storage shed, and a large driveway for plenty of parking. The location is a standout-steps to schools, parks, and trails, minutes to Heart Lake Conservation Area, close to shopping and dining at Trinity Common, convenient public transit, and quick access to Highway 410. Move-in ready and loaded with potential, this home is ideal for investors, growing families, and first-time buyers alike. (id:61239)
RE/MAX Gold Realty Inc.
130 - 30 Times Square Boulevard
Hamilton, Ontario
Welcome to this modern Losani-built urban townhouse located in the sought-after Madison Central Park community. This beautifully maintained 3-bedroom, 3-washroom home is only 6 years old and offers exceptional convenience with walking-distance access to plazas, grocery stores, parks, a community center, and scenic conservation-area trails. Featuring 9 ft ceilings, an open-concept floor plan, and a bright balcony, the home is filled with natural light throughout. The interior includes wood/vinyl flooring, pot lights, and quartz/granite countertops in both the kitchen and bathrooms. The stylish kitchen boasts tall shaker-style cabinets, pot & pan drawers, stainless steel appliances, and a convenient breakfast bar-ideal for both everyday living and entertaining. (id:61239)
RE/MAX Gold Realty Inc.
24 - 65 Romilly Avenue
Brampton, Ontario
Welcome to this stunning one-year-old end-unit stacked townhouse offering 2 spacious bedrooms and 2 modern bathrooms in the highly sought-after Northwest Brampton community, featuring a bright open-concept layout filled with natural light, a sleek contemporary kitchen with quartz countertops, stainless steel appliances, ample cabinetry and a functional breakfast bar, ideal for both everyday living and entertaining, along with the added privacy of an end unit and a smart, efficient floor plan, all conveniently located just minutes from Mount Pleasant GO Station and close to schools, grocery stores, shopping plazas, banks, restaurants, and transit. This is an excellent opportunity for first-time buyers, downsizers, or investors in a thriving neighbourhood. (id:61239)
RE/MAX Gold Realty Inc.
29 Laugher Avenue
Welland, Ontario
One Year Old!! Spacious Detached House for Lease In Welland. 3-bedroom, 2.5 bathroom, 2 Balconies, Open-concept layout, Brand New Appliances in the Kitchen, Great Room with big windows. Hardwood floors at the main floor. Main floor laundry room and the luxury of a newly constructed build with high-quality finishes. (id:61239)
RE/MAX Gold Realty Inc.
34 De Jong Drive
Mississauga, Ontario
Gorgeous Renovated Bungalow With Double Car Garage On A Rare 120X80 Ft Lot W/No Sidewalk & Generous 6 Car Driveway In The High Demand Super-School Neighborhood Of Vista Heights. Awesome South Facing Orientation! Beautifully Updated W/Modern Kitchen Featuring Granite Counters, Custom Backsplash S/S Appliances, Engineered Hardwood And More. Two Renovated Full Bathrooms. Open Concept Living Room. Fully Fenced Back Yard. (id:61239)
RE/MAX Gold Realty Inc.
A9 - 10900 Dixie Road
Brampton, Ontario
Prime Opportunity - Brand-New 3,297 sq ft Retail/Industrial Hybrid in Brampton's Dixie Inspire Commercial Node. Take advantage of this exceptional chance to own a modern, high-visibility unit in one of Brampton's most sought-after commercial hubs. The unit features a 28 ft clear height, a dock-level loading door with 53-ft trailer access, and ample on-site parking, combining functionality and flexibility. With dual zoning (SC-2259 & M1-2262), the space supports a wide range of uses, including retail, industrial, office, showroom, light manufacturing, and service-based operations. Delivered in shell condition and ready for full customization, the unit can be tailored to meet your specific operational or investment needs. Strategically located just minutes from Highway 410 and major arterial routes, and surrounded by established residential neighbourhoods, the property offers excellent access to a growing customer base and workforce. This high-exposure unit presents a unique opportunity for businesses seeking a prominent presence in a thriving commercial corridor. (id:61239)
RE/MAX Gold Realty Inc.
14 Ladbrook Crescent
Brampton, Ontario
Beautiful very well kept 4560 Sq feet Home in Brampton's most desirable Area. Luxury 5 Bedroom Home converted to 4bedroom 2 master bedrooms, Nice welcoming Foyer with 18 feet ceiling,10 feet ceiling on main floor 9feet ceiling on second floor, Main floor office, Modern kitchen with granite counter top and high end appliances. 3 bedroom finished basement with sept ent. beautiful backyard with stamped Concreate done. close to hwy 401,hwy 407,Schools and bus service. (id:61239)
RE/MAX Gold Realty Inc.
5 Rangeland Road
Brampton, Ontario
Welcome to this exceptional home located in the prestigious Springdale neighborhood. This beautifully maintained property features hardwood flooring throughout the main living areas and a recently updated kitchen complete with soft-close cabinets and drawers, granite countertops, and a stylish marble subway tile backsplash. The kitchen seamlessly opens to a screened-in patio overlooking a private backyard, perfect for relaxing or entertaining. The spacious primary bedroom includes a 4-piece ensuite, providing comfort and privacy. The fully finished basement is an added bonus, featuring an additional bedroom, a full kitchen, a full washroom, and a separate laundry area, all with a private entrance-ideal for extended family or potential rental income. Conveniently located steps from schools, parks, shopping, Trinity Commons Mall, and the hospital, with easy access to Hwy 410 and public transit, this home offers the perfect blend of comfort, functionality, and prime location. (id:61239)
RE/MAX Gold Realty Inc.
15 Prudhomme Drive
Brampton, Ontario
Welcome to this never-before-listed semi-detached home in a prime location! Offering approximately 1500 above sq ft of bright, open-concept living, this property is perfect for families, first-time buyers, or downsizers. The spacious main floor features an inviting layout ideal for entertaining, with a seamless flow between living, breakfast, and kitchen areas. Major mechanicals have been updated for peace of mind, including furnace (2022), A/C (2022), hot water tank (2022, owned), and roof (2022). Upstairs you'll find generously sized bedrooms, ample closet space, and natural light throughout. Private backyard for relaxing, gardening, or family time. Close to schools, parks, shopping, transit, and all amenities-this is a rare opportunity to own a well-maintained home in a highly sought-after neighbourhood. Don't miss your chance-homes like this don't come to market often. (id:61239)
RE/MAX Gold Realty Inc.
22 Nathaniel Crescent
Brampton, Ontario
Welcome to 22 Nathaniel Crescent a well-maintained and income-generating 3+1 bedroom, 4-bathroom semi-detached home nestled in one of Brampton's most convenient and family-oriented neighborhoods. The property features a functional layout with a bright and spacious main floor, a large eat-in kitchen with stainless steel appliances, and a walk-out to a private backyard. Upstairs, you'll find 3 generously sized bedrooms, including a primary suite with a 4-piece ensuite and walk-in closet. The professionally finished basement studio offers a separate entrance, 1 bedroom, a full bath, and a second kitchenette ideal for extended family use or income potential. Leased at $4400 a month, this home is a turnkey investment with strong cash flow and reliable tenants in place. Located just minutes from Hwy 407, 410, 401 public transit, schools, Mall, parks, hospital, and other major amenities, this is an ideal opportunity for investors, first-time buyers with rental income goals, or families needing multi-generational space. (id:61239)
RE/MAX Gold Realty Inc.
40 Aveena Road
Brampton, Ontario
4084 Sq Ft As Per Mpac!! Come & Check Out This 6 Bedrooms, 6 Washrooms Fully Detached Newly Built Home Backing Onto A Ravine Lot. Main Floor Features Separate Family Room, Sep Living, Sep Dining Room & Huge Den. Hardwood Floor Throughout The Main & Second Floor. Primary Bedroom On Main Floor With Ensuite Bath & Closet. Kitchen Is Equipped With Granite Countertops & S/S Appliances. Second Floor Offers 5 Spacious Bedrooms & 4 Full Washrooms. Master Bedroom With 5 Pc Ensuite Bath & Walk-in Closet. Great Location Close To All Amenities, Schools, Hwy, Transit, Shopping Mall & Many More. (id:61239)
RE/MAX Gold Realty Inc.
8 Boswell Drive
Brampton, Ontario
Welcome to this stunning, brand-new home, completed in November 2025, located in the prestigious Castle Mile community in Brampton. This exquisite 3,266 square foot home features four spacious bedrooms and three well-appointed washrooms on the second floor. The main level boasts a separate living, dining, and family room with an electric Fireplace that is perfect for entertaining, along with a functional kitchen that includes a central island and a cozy breakfast area. The home is highlighted by its grand eight-foot front door, smooth raised ceilings on the main level, and nine-foot ceilings throughout. Elegant glazed windows and a sleek stained oak staircase with iron pickets add a touch of luxury. This property is equipped with a 200-amp electrical service and has an EV charger and central vacuum rough-in, perfect for modern needs. Plus, there's a separate entrance to the basement, offering flexibility for additional living space. Nestled on a generous pie-shaped lot, this home combines elegance, functionality, and convenience in one perfect package. Located close to top-rated schools, parks, transit, shopping, and Hwy 427 & 407. (id:61239)
RE/MAX Gold Realty Inc.
161 Inspire Boulevard
Brampton, Ontario
Are you looking for a spacious rental in one of Brampton's most sought-after communities? Welcome to 161 Inspire Blvd! This beautifully maintained 2,100 sq. ft. freehold townhouse features hardwood flooring on the main and second levels, an oak staircase, maple kitchen cabinets, stainless steel appliances, and convenient garage access. Offers 3 generous bedrooms plus a loft on the second floor, with the option for a 4th bedroom. Located in a high-demand neighborhood close to schools, shopping, malls, plazas, Hwy 410, parks, and the Mayfield Community Centre. Immaculately maintained and sure to impress-don't miss this opportunity! (id:61239)
RE/MAX Gold Realty Inc.
8 Goreridge Crescent
Brampton, Ontario
Aprx 3100 Sq Ft!! Come & Check Out This 5 + 3 Bedrooms, 6 Washrooms Fully Detached Luxurious House. Second Floor Offers 5 Spacious Bedrooms & 4 Full Washrooms. Comes With Finished Legal Basement With Sep Entrance Registered As Second Dwelling. Main Floor Features Separate Family Room, Sep Living, Sep Dining Room & Huge Den. 9 Ft Ceiling On The Main Floor. Hardwood & Pot Lights Throughout The Main Floor. Upgraded Kitchen Is Equipped With S/S Appliances & Breakfast Area With W/O To Yard. Master Bedroom With Ensuite Bath & Walk-in Closet. Finished Legal Basement Features 3 Bedrooms, Kitchen & Full Washroom. Interlocking At The Front And Concrete In The Backyard. (id:61239)
RE/MAX Gold Realty Inc.
102 Cheryl Avenue
North Perth, Ontario
Welcome to this stunning one-year-old bungalow townhouse located in the new community of Atwood Station. This end unit features 2 bedrooms and 2 full bathrooms, boasting numerous upgrades throughout. Enjoy the spacious 9 ft ceilings and a serene pond view from the backyard. The gorgeous kitchen is equipped with upgraded cabinets, stainless steel appliances, and a quartz countertop. The primary bedroom offers a walk-in closet and a 3-pieceensuite. Conveniently situated just a short drive from all amenities, including grocery stores, banks, schools, and parks, this home is move-in ready! (id:61239)
RE/MAX Gold Realty Inc.
75 Baycliffe Crescent
Brampton, Ontario
Come & Check Out This Very Well Maintained End Unit Freehold Townhouse With Private Driveway. Comes With Walk-Out Finished Basement With One Bedroom & Full Washroom. Second Floor Features Spacious Family Room, Combined Living & Dining Room. Upgraded Kitchen Is Equipped With Quartz Countertop, S/S Appliances & Breakfast Area. Third Floor Features 3 Good Size Bedrooms & 2 Full Washrooms. Master Bedroom With Ensuite Bath & Walk-in Closet. Close To all Amenities: School, Park, Library, Transit & Walking Distance To Mount Pleasant Go Station. (id:61239)
RE/MAX Gold Realty Inc.
8017 Highway 7 S
Guelph/eramosa, Ontario
Great Opportunity To Purchase This Completely Renovated 3 Bedroom Bungalow With Finished Basement, Situated On 2 - Acre Lot With Approx. 142.82 Feet Frontage On Highway 7, Great Location For Future Development Or To Built A Custom Home, All Brick Bungalow With Separate Dining & Living, Walk-Out To Backyard And Separate Front Entrance. Fully Finished Basement Complete With Great Room, 3Pc Bath And Laundry Room And Storage Room. Long Wide Driveway Provides Plenty Of Parking. Very Motivated Seller. (id:61239)
RE/MAX Gold Realty Inc.
90 Lanark Circle
Brampton, Ontario
Beautiful 4 Br Semidetached In A Quiet Neighborhood Of Credit Valley Community. Minutes Away From Mount Pleasant Go Station, Approximately 1900 Sq. Ft. 9 Foot Ceilings On Main Floor Hardwood On Main Floor. 4 Spacious Bedrooms With Primary Bedroom Boasting A Walk In Closet And 5Pc En-Suite. (id:61239)
RE/MAX Gold Realty Inc.
7258 Vernor Drive
Mississauga, Ontario
This beautifully detached House on a generous 50 x 125 ft lot, tucked away on a peaceful, family-oriented street. Offering 4+1 bedrooms and 3 bathrooms, this bright and spacious home is ideal for growing families or those seeking flexible living arrangements. The home features a renovated in-law suite with a private entrance, perfect for an extended family or as a potential income opportunity. Enjoy a modern, carpet-free interior filled with natural light, creating a clean and welcoming atmosphere throughout. Step outside to an expansive backyard designed for entertaining, complete with a gazebo, perfect for hosting summer get-togethers. The unique pull-through garage provides convenient backyard access, and the driveway and garage together allow parking for up to seven vehicles. Located in a highly convenient central location, this home is close to excellent schools, Humber College, transit, shopping, dining, parks, and scenic walking trails. With quick access to Malton Go, Highways 427 and 407, Pearson Airport, and all major amenities, this move-in- ready home offers exceptional value in a sought-after neighborhood. (id:61239)
RE/MAX Gold Realty Inc.
36 - 6950 Tenth Line W
Mississauga, Ontario
Fantastic opportunity to own this bright and spacious townhouse in the highly sought-after Lisgar community! The main level welcomes you with an open-concept living and dining area, a functional kitchen, and a convenient powder room-perfect for everyday living and entertaining. The second floor features an impressive primary bedroom along with a spacious second bedroom, each offering large closets and excellent natural light, complemented by a full bathroom. The ground level offers exceptional versatility with a third bedroom that can also function as a cozy family room or private office. Complete with its own full washroom, this level is ideal for seniors, in-laws, guests, or multi-generational living. Convenient main-floor laundry adds comfort and practicality to your lifestyle. Freshly painted, with elegant pot lights in the living room, and Furnace & A/C replaced just 4 years ago, ensuring peace of mind. The finished basement expands your living space with a generous recreational area and an additional room that can be used as a bedroom, office, gym, or media space. Enjoy easy access to a beautiful backyard-perfect for relaxing or entertaining-and the true convenience of a move-in-ready home. Visitor parking is just across the property. A rare opportunity to own a thoughtfully designed and beautifully maintained home in one of Mississauga's most desirable neighborhoods. Ideally located close to Hwy 401/407, schools, parks, shopping, Meadowvale Town Centre, GO Station, transit, community center, library, and more... (id:61239)
RE/MAX Gold Realty Inc.

