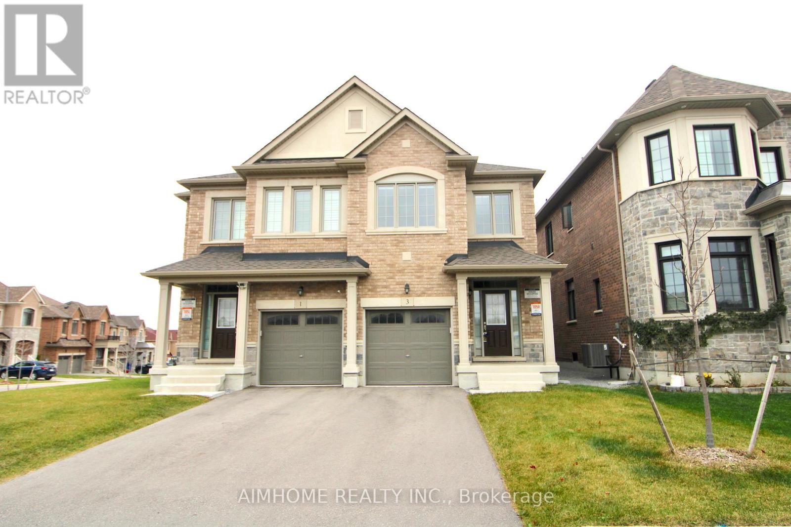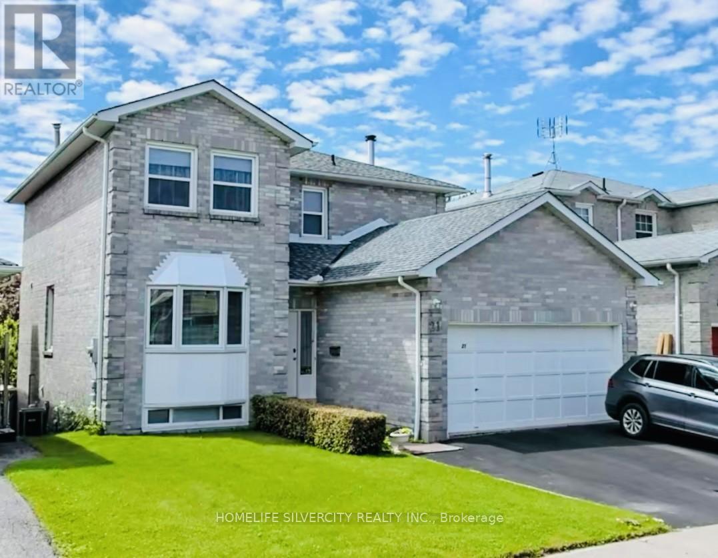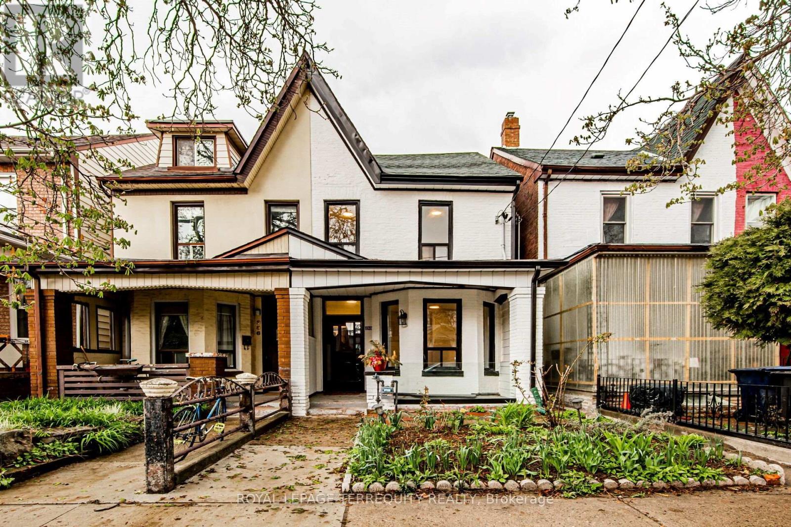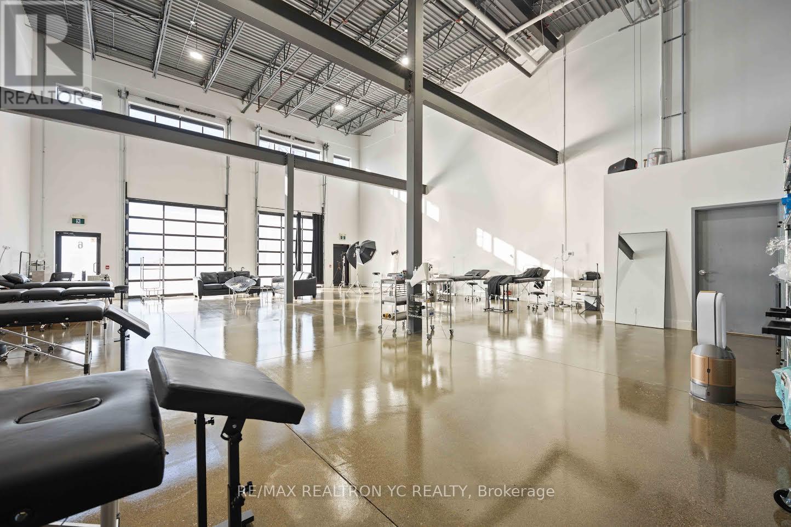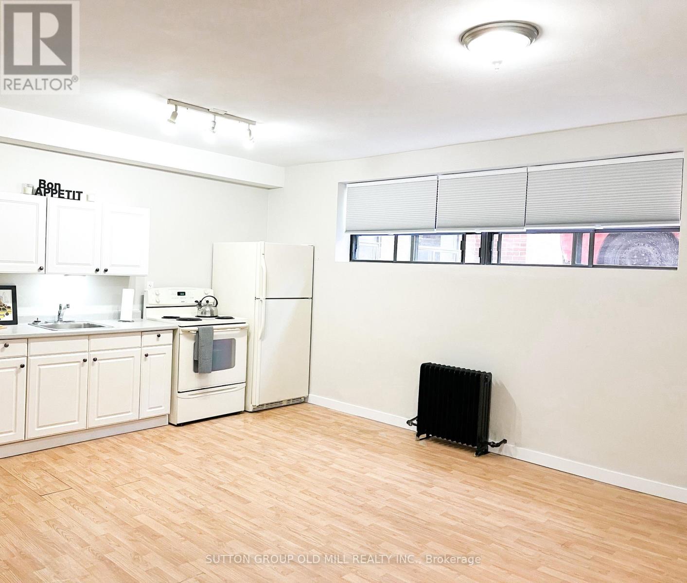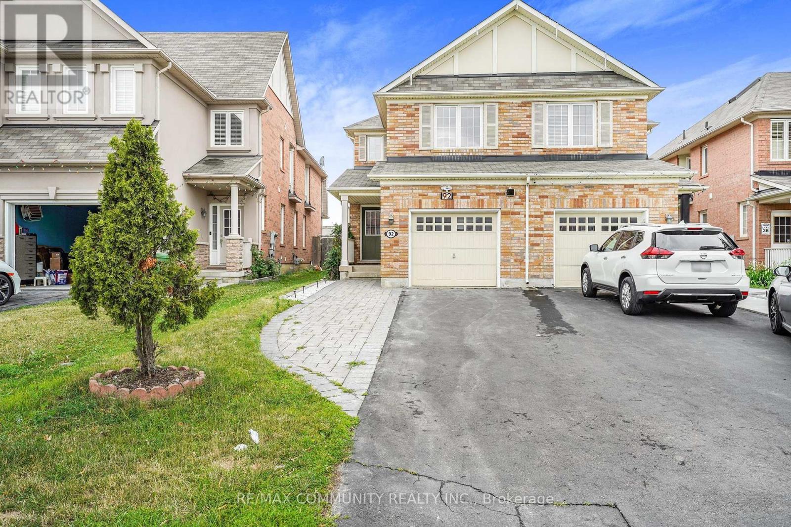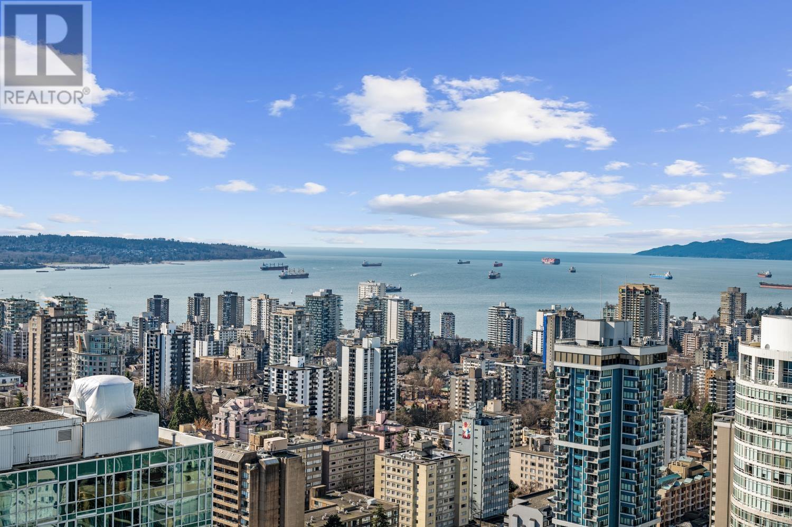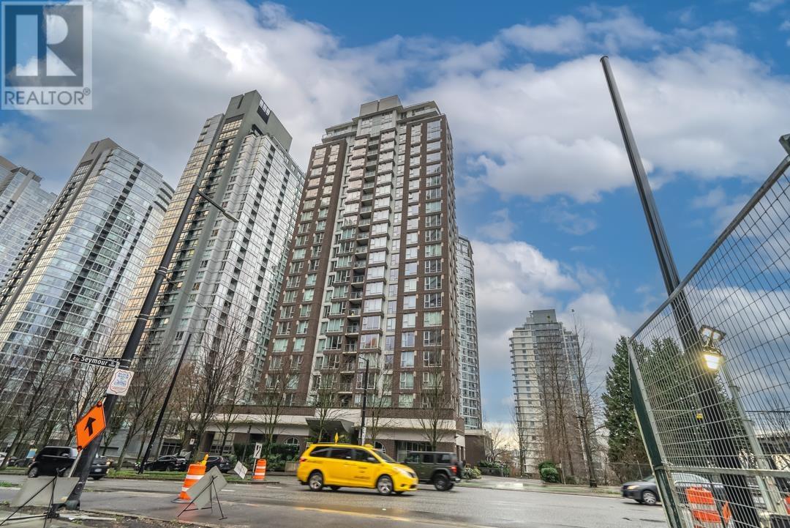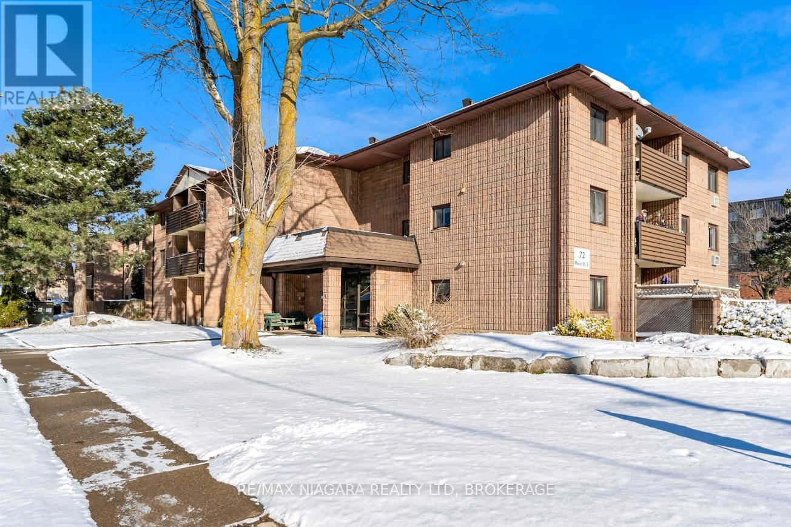159, 11850 84 Avenue
Grande Prairie, Alberta
Beautiful 2 bedroom and 2 bathroom bungalow located in Kensington!!! This 1395 sq ft home has an amazing view!!! The kitchen has white cabinets with a dark stained island, granite counter tops, large under mount sink, white sub way tile and a corner pantry. The dining area has a very nice view of the pond and a walking trail. The living room has an electric fireplace. Vinyl plank flooring through out the entire home!!! The master bedroom has a walk in closet with custom built in shelving, 3 piece ensuite with a double walk in shower and a double vanity. The 2nd bedroom is a good size and main floor laundry room with storage. The basement is unfinished and can easily be developed with a family room, 3rd bathroom and 2 more bedrooms!!! The attached triple garage is 23 x 26. The back yard is landscaped, deck and access to the pond and walking trails. HOA fee of $175/per month and includes water, snow removal, and park/playground/walking trails maintenance. Don't miss out and book your showing today!!! (id:59406)
RE/MAX Grande Prairie
3 Terrain Court
East Gwillimbury, Ontario
Stunning 2-year-old semi-detached home featuring 3 spacious bedrooms and numerous upgrades. This property boasts an open-concept kitchen with elegant granite countertops and an abundance of natural light. Enjoy the convenience of direct access from the garage to the house, complete with an installed garage door opener. The main floor is adorned with beautiful hardwood flooring throughout. Perfectly situated close to restaurants, shopping centers, Costco, and a variety of amenities. Offers easy access to both Highway 400 and Highway 404 for seamless commuting. (id:59406)
Aimhome Realty Inc.
2508 - 24 Wellesley Street W
Toronto, Ontario
Here is your opportunity to own a spectacular 2 Bedroom*2 Baths plus Terraced W/Clear Panoramic Views Of Skyline & Lake-Breathtaking!Brand New Flooring throughout.With in the renowned Century Plaza located in one of the most desirable downtown neighbourhoods. Open concept living room with a separate dining area. Amenities include 24-hour concierge, indoor and outdoor jacuzzis, gym, shared rooftop deck, library and visitors parking. Walkers paradise, Steps to U of T, Toronto Metropolitan University, the Financial District, Yorkville, Queen's Park, Bloor/Yonge, Subway/TTC, incredible eateries & more. (id:59406)
Royal LePage Golden Ridge Realty
2707 - 2 Sonic Way
Toronto, Ontario
Bright & Spacious 1+ 1 Condo East Facing Unit With Tons Of Natural Light At Prime Location In Midtown Toronto. Ttc And Lrt Stations Steps Away. Minutes From Ontario Science Centre, And The Shops At Don Mills, With A Real Canadian Superstore Across The Street. Natural Light W/ Floor To Ceiling Windows, Luxurious & Modern Finishes, Open Concept Layout And Clear View, Park Beside The Building. Tons Of Visitor Parking Underground. (id:59406)
Royal LePage Vision Realty
272151 Range Road 292 Ne
Airdrie, Alberta
Alberta is back and opportunity knocks for You! The City of Airdrie has initiated a North Highland Park Land Use Planning initiative to engage landowners and seek input for future land uses (light industrial or commercial). And a recent Industrial Business and Direct Control development has been approved on the adjacent property to the south which provides a road allowance from Costco at Highland Park Lane directly to the middle of the 14.75 acre Property. This property is on pavement immediately north of Highland Park Industrial (home to the Costco Wholesale Distribution Centre, Cam Clark Ford, UFA, TransCanada Turbines), with quick easy access via Hamilton Boulevard to Highway 567, QE II Highway and the North Service Road to flow freely between Calgary, Airdrie and northern Alberta. Only 15 minutes from Calgary International Airport, and 10 minutes from Cross Iron Mills in Balzac. The City of Airdrie offers a diverse young skilled labour force, excellent restaurant and lifestyle amenities, and lower property taxes. Currently zoned Rural Residential-4 with a water well and fenced perimeter, and Phase I Environmental Site Assessment is completed. Dimensions are more or less 330 feet wide X 1,952 feet deep. Existing commercial development in the area include RV storage, RV repair, and Direct Control businesses. Come and check out the possibilities for you, your home business or transitional use and plan for the future! GST applicable. (id:59406)
Legacy Real Estate Services
1606 2221 E 30th Avenue
Vancouver, British Columbia
This south facing suite offers AC 3 bedrooms, 2 bathrooms with 1100 sqft. Master bedroom has double closets and private balcony. Both bathrooms have double basins. Extra large laundry. This unit features German imported cabinetary, engineered hardwood flooring and quartz counter tops. Top tiers appliances such as Miele fridge/freezer, gas stove top, microwave, dishwasher and oven. Enjoy bright sunlight and the amazing city views thanks to the full height windows and double balconies. Amenities at 3/F: including outdoor swimming pool with hot tubs, steam/sauna, gym, pool table,BBQ,theatre, playground. Easy commute to TNT supermarket, Downtown Vancouver, Metrotown, Richmond, VCC, UBC, BCIT, and SFU. Schools: George T Elementary, Gladstone Secondary, Vancouver Technical Secondary (French) (id:59406)
Sincere Real Estate Services
706 4168 Lougheed Highway
Burnaby, British Columbia
High-end condo presented by Onni! This brand new highrise located directly on the Sky Train route. This north facing unit has a specious open area with beautiful mountain view. Over 7000sqf World-class amenities include indoor swimming pool, bowling alley, gym, party hall, etc., providing you a noble life. Being walking distance to Brentwood mall, a myriad of restaurants and shops, the location does not get more prime. Comes with one underground parking and 1 storage locker and 1 bike locker. Book your appointment today! (id:59406)
Lehomes Realty Premier
19 - 9 Hampton Brook Way
Hamilton, Ontario
Beautiful, move-in-ready townhome situated in a family-friendly neighborhood! This home features an open-concept main floor with 9-foot ceilings and stunning upgraded white kitchen cabinets complemented by stainless steel appliances. The entire main level boasts functional, carpet-free living, and provides easy access to the backyard deck and fully fenced yard. Enjoy the convenience of a one-car garage with inside entry to the home. The master bedroom includes a luxurious 4-piece ensuite bathroom and a walk-in closet. The upper level is complete with two generously sized bedrooms, an additional 4-piece bathroom, and an office nook. Upgraded light fixtures enhance the appeal throughout the home. The fully finished basement features an in-law suite, complete with a kitchenette, 3-piece bathroom, and a spacious storage room. All of this is just a short walk to a nearby park, with only minutes to drive to Hamilton International Airport, the Amazon Fulfillment Centre, and Upper James Street Business Centre. (id:59406)
RE/MAX Real Estate Centre Inc.
623 - 7711 Green Vista Gate
Niagara Falls, Ontario
BIGGEST 1 BEDROOM UNIT AVAILABLE! This 1-bedroom + den unit is spacious, adds square footage to the living area, and gives an option for an office or use the flex space for whatever you like! ENJOYTHE BENEFITS OF RESORT-STYLE LIVING IN THIS LUXURY CONDO THAT OVERLOOKS THUNDERING WATERS GOLFCOURSE! Your private balcony overlooks the 18th hole and the Niagara Falls skyline. This unit ADDITIONALLY includes a large quartz countertop island, modern light fixtures, matching upgraded finishes, upgraded beveled cabinetry, stainless steel appliances, 4pc bathroom, and in house laundry. Located 10 minutes away from downtown Niagara Falls, Costco, Niagara Falls view Casino, Walking Trails, and a Local Dog Park this PET FRIENDLY condo has it all. Amenities include brand new Swimming Pool, Saunas, Hot Tub, Weight/Cardio Room, Yoga Room, Party Room, Boardroom, and Theatre. BOOK YOUR SHOWING TODAY! (id:59406)
RE/MAX Gold Realty Inc.
55 Lyndbrook Crescent
Brampton, Ontario
Welcome to this beautifully upgraded sun filled home offers 3,500 sq. ft. of living space on premium 45-ft lot. The main floor boasts 9 ft ceilings, separate living, dining, and family rooms, and is freshly painted with luxury porcelain tiles and the hardwood throughout. The open-concept gourmet kitchen features granite countertops and stainless steel appliances, perfect for family meals and entertaining. Upstairs, you'll find 4 spacious bedrooms, each with walk-in closets, and 3 fully upgraded washrooms. The home includes main floor laundry for added convenience. The backyard is designed for relaxation and entertainment, with premium interlocking and a gazebo. The home also features a new roof, washer & drier ensuring peace of mind. The finished 2-bedroom basement with a separate entrance with the kitchenette provides additional living space or income potential. More than $150,000 spent on the upgrades, don't miss this incredible opportunity to own a fully upgraded, move-in-ready home in the highly preferred neighborhood of Castlemore, steps to park, high rated schools, major highway and all the amenities!! (id:59406)
Homelife/miracle Realty Ltd
Ground - 733 Hillview Crescent
Pickering, Ontario
FOR LEASE: MAIN FLOOR ONLY This charming 3-bedroom bungalow is located in Pickering's quiet and family-friendly Lakeside West Shore community, close to the shores of Lake Ontario. The main floor features a bright, family-sized eat-in kitchen with a large pantry, one fully updated bathroom, and spacious living areas with updated laminate flooring. Shared amenities include parking and utilities, with a private driveway and an enclosed carport offering EV charging potential. The basement is not included. This home is conveniently located near schools (public, Catholic, and French immersion), dining, shopping, marinas, beaches, Petticoat Creek Conservation Area, and scenic waterfront trails. Easy access to Hwy 401/407 and a 35-minute GO Train commute to Toronto make it ideal for those seeking a blend of convenience and natural beauty. (id:59406)
RE/MAX Success Realty
21 Mayfield Crescent
Whitby, Ontario
Pristine 4 Bdrm Property for Lease in Whitby most sought area. Grand Entrance, Main Floor Laundry Room, Open Concept Living & Dining Rooms, cozy Family Rm W/Fireplace, Generous Sized & Sun Filled Kitchen Perfect For Hosting The Whole Family! The 2nd Floor Boasts A Freshly Renovated Main Bathroom, A Master Retreat With A Newly Done 4 Pc Ensuite & W/I Closet. All Bedrooms have Ample Space While Graced With Natural Light. Situated On A Quiet Crescent In The Highly Desirable Community of Pringle Creek. This Family Friendly Neighborhood Is Placed Within Convenient Proximity To Outstanding Schools, Parks, A Community Centre, Public Library, Shopping & Public Transit. Only upper portion of home is for lease, basement not included. (id:59406)
Homelife Silvercity Realty Inc.
Ph5 - 725 King Street W
Toronto, Ontario
If You're Looking For Space, You're In The Right Place. This Expansive 1 Bed + Den Suite Features Floor-To-Ceiling Windows, Freshly-Laid Laminate, Brick Facade Feature Wall, Wood-Burning Fire Place, Modern Suspended Spotlight Lighting, & Numerous Upgrades! The Kitchen Has Stainless Steel Appliances, Breakfast Bar, Pass-Through, Pantry & Tons Of Cabinet Space. The Living/Dining Room Is L-E-N-G-T-H-Y & Boasts A Brick Facade Feature Wall, Wood-Burning Fire Place, Freshly-Laid Laminate, Modern Suspended Spotlight Lighting & Fits A Family-Sized Dining Table, Full-Sized Sectional & More. The Open Concept Solarium Has A Ceiling Fan & Is Extra Bright With Floor-To-Ceiling Windows - Making The Perfect Home Office Or Gym. The Primary Suite Features A Large Window, Ceiling Fan, Double Closet & 4-Piece Bathroom With Lots Of Built-Ins For Your Growing Skincare Collection. The Ensuite Storage Room & Same-Floor Laundry Room Are Extra Convenient. Additional Storage Locker Incl At No Additional Cost! **** EXTRAS **** World-Class Amenities: Indoor Pool & Whirlpool, Sauna, Outdoor Pool & Bbq's, Gym, Playground, Squash/Racquet Court, Recreation Room, Party Room, Meeting Room, Movie Theatre, Visitor Parking, Coin-Operated Laundry & More. (id:59406)
Royal LePage Signature Realty
2719 5 Avenue Nw
Calgary, Alberta
This exceptional home offers over 3,500 sq. ft. of fully finished living space, thoughtfully designed to meet the needs of modern living with a touch of luxury. The expansive layout provides ample room for family life, entertaining, and personal retreat while blending timeless elegance with contemporary flair. Step inside to discover the heart of the home—a luxuriously high-end open main floor with colours of perfections, and seamless transitions between the living, dining, and kitchen areas. The chef’s kitchen features high-end appliances, sleek cabinetry, and a spacious center island, perfect for hosting casual meals. Floor-to-ceiling windows fill the space with natural light, offering a seamless connection to the sunny south-facing patio and backyard, creating an inviting indoor-outdoor flow. Upstairs, the second floor hosts three bedrooms, including two with private ensuites and walk-in closets. The third level is a master retreat, complete with extra windows that showcase breathtaking city views, a custom walk-in closet, and a spa-inspired ensuite with dual vanities, a deep soaker tub, and an oversized shower. The private rooftop patio is a standout feature, ideal for quiet mornings or evenings spent enjoying the skyline. The fully finished basement offers even more functionality with a dedicated glass-enclosed gym providing a private space for your workouts, while the rec room, complete with a wet bar, is perfect for movie nights or casual gatherings. The fifth bedroom is a versatile space, ideal for guests or as a private office. Custom floor outlets make it functional and adaptable to your needs. The extra-deep backyard is a private oasis, complete with a south-facing patio and ample green space. The double detached garage is wired for electric vehicles. Nestled in the desirable West Hillhurst neighbourhood, this home is located near river pathways, Edworthy Park, Kensington, and many shops, restaurants, and cafes. With easy access to Foothills Hospital, Tom Baker Cancer Centre, the University of Calgary, and SAIT, convenience meets luxury in this spectacular property. Every inch of this home has been designed with purpose, offering large square footage, dedicated spaces for work and wellness, and an unmatched level of quality and detail. It’s more than a home—it’s an exceptional lifestyle waiting for you to make it yours. (id:59406)
Sotheby's International Realty Canada
3702 - 223 Webb Drive
Mississauga, Ontario
Right in the vibrant heart of Mississauga's City Centre, this stunning unit has been beautifully refreshed to welcome its next resident. Freshly painted walls, brand-new flooring, and brand-new appliances, including a microwave, dishwasher, and fridge. The 9-foot ceilings and expansive floor-to-ceiling windows flood the space with natural light, creating an airy ambiance that will uplift your spirits every day. But the piece de resistance? A sprawling west-facing balcony that delivers breathtaking views of the city and the shimmering lake. Imagine watching Mississaugas Celebration Square fireworks right from the comfort of your private outdoor oasis, pure magic! Living here means you're steps away from the best that Mississauga has to offer. Take in world-class performances at the Living Arts Centre, unwind in the serene beauty of Kariya Park, or indulge in the endless shopping, dining, and entertainment options at Square One Shopping Centre. With the city's central transit hub nearby, convenience is at your doorstep. This is more than just a unit; it's a lifestyle upgrade waiting to happen. Don't just envision it, experience it! Schedule your viewing today and let The Onyx captivate you. **** EXTRAS **** amazing amenities within the building, including a gym, yoga room, sauna, indoor pool, outdoor hot tub, party room and rooftop patio. (id:59406)
Century 21 Percy Fulton Ltd.
Bsmt - 99 Halfmoon Square
Toronto, Ontario
Amazing Location!! Renovated New Basement 2 Bedroom 1 Washroom Located On A Quiet Crescent In The Desirable Highland Creek Community. Walk To Public And Catholic Elementary Schools. U Of T Scarborough Campus A Short Distance Away. Minutes To 401 And Close To TTC And Multiple Go Train Stations. Perfect For Family And Commuters **** EXTRAS **** Tenants Pays 35% Of All Utilities (id:59406)
Homelife/future Realty Inc.
Bsmt - 76 Havendale Road
Toronto, Ontario
***Must See*** BRAND NEW WALK OUT LEGAL BASEMENT FOR RENT In A Prime Location In Scarborough With The Largest Living, Dining, Extra Large 2 Bedroom With 1 Full Washroom & BRAND NEW Kitchen With The 2 Car Parking With BRAND NEW Separate Laundry . All Amenities Such As Golf Course, High Rated Schools, Doctors Office, Shopping. Just Steps Down To Four (4) - 24 Hrs Bus Routes (Kennedy Rd & Sheppard & Midland Rd & Finch Ave) 3 TTC Bus Ride To The Subway. Walk To Agincourt Mall, Kennedy Common Mall, Minutes To Hwy 401, Hwy 404, & Hwy 407. Walk To GO Station, Minutes To Scarborough Town Center, Centennial College, Lambton College, Oxford College, Seneca College, U Of T, Library, Schools, Hospital, Park, And Much More...Students Are Welcome. (id:59406)
Homelife/future Realty Inc.
2009 - 127 Broadway Avenue
Toronto, Ontario
Be the first one to live in this amazing unit. A corner unit with top to floor windows. Located atthe Highly recognized sought after Neighbourhood. Bright And Spacious 2 Bedroom 2 full Washroom With enough closet areas and open balcony. Modern and Stylish Kitchen That Features High EndAppliances. 24/7 concierge. Steps to Eglinton Subway Station and TTC. It's a vibrant, connected lifestyle tailored to the heart of Toronto offering the ideal blend of luxury and convenience. (id:59406)
Homelife/vision Realty Inc.
Bsmt - 288 Markham Street
Toronto, Ontario
Location!! Location!! Beautifully renovated from top to bottom with gorgeous finishes, this lower two-bedroom unit features a new kitchen, bathroom, laundry facility and stainless steel appliances. Steps to public transit, elementary, secondary and post secondary schools, restaurants, coffee shops, community centres and Trinity-Bellwoods Park! **** EXTRAS **** All Existing Appliances And Electrical Light Fixtures. Tenant Pays 1/3 of Utilities (id:59406)
Royal LePage Terrequity Realty
6528 Waterside Trail Unit# Sl3
Merritt, British Columbia
Looking for a lot that offers you a view of the lake while only being a short walk to the lake, look no further. This fully serviced lake view lot is located in the beautiful Nicola Lakeshore Estates with a monthly strata fee of $125.00. Enjoy the beauty of being at the lake while enjoying the mountains views all at the same time. This lot has a buildable area of 1,304.07 SQFT all you need to do is come build your dream home or your home away from home. For full details please visit: www.nicolaestates.com and read the property disclosure and view all schedules. These lots will not last long, so call the listing agent today to find out more details. GST is applicable. (id:59406)
Royal LePage Merritt R.e.serv.
#208 9504 182 St Nw
Edmonton, Alberta
This building and its units were completely rebuilt – new exterior, new interior, new lobby, new windows – everything is new! Enjoy a quiet unit with only one neighbor above and one to the left, with concrete below for added soundproofing, AND DOESN'T BACK THE BUSY ROAD. This upgraded 2-bedroom condo has stylish vinyl plank flooring throughout, just minutes from WEM, Whitemud, and Anthony Henday. The open-concept kitchen features white cabinetry, sleek granite countertops, and brand new stainless steel appliances. The kitchen flows seamlessly into the dining area and onward to the bright living room, complete with a modern electric fireplace and access to a huge patio. The primary bedroom also opens to the patio and includes a private 2-piece ensuite with granite counters. A second bedroom, 4-piece main bathroom, and in-suite laundry/storage complete the layout. The unit includes a personal storage locker next door and a dedicated parking stall. The building also offers a fitness center for residents. (id:59406)
RE/MAX Excellence
29 West Avenue Unit# 201
Kitchener, Ontario
Welcome home to Chelsea Estates. Beautiful updated 3 bedroom and 1.5 bath unit. Inviting spacious foyer with updated closet doors, neutral fresh paint and hardwood flooring that continues through all of the condo unit. Eat in kitchen offers beautiful white cabinetry, appliances including dishwasher, updated white subway tile, counter top and faucet. Open to the dining/living room which offers plenty of space for both. Nice sliders to your own huge balcony. This unit has 3 bedroom, all rooms with updated closet doors and trim. Master bedroom with 2 piece ensuite and walk in closet 8'x5'8. Two bedrooms feature extra storage cubby built in as well as in the hallway, great place to store your seasonal things. Stunning 4 piece bath finished in slate, stone, travertine and pebble flooring with updated cabinet. Other updates include spiker cables inside the walls, all electrical baseboards replaced, door locks, shelving and all baseboard/trim. This condo unit comes with an underground parking spot with option to rent additional surface spot. Building complete with controlled entry, video surveillance, in suite washer but still coin operated laundry room in lower level, exercise room and tons of visitor parking. Close to schools, banks, public transit, Iron Horse Trail, Victoria Park, shopping and hospital. Call for your appointment today. (id:59406)
Royal LePage Wolle Realty
265 King Street E Unit# 103
Kitchener, Ontario
Successful and exciting business in fashion of all types of dressings. 3600 sq ft with low rent of $ 2661 per month in great location (across the street from Kitchener Farmers market) separate hydro and gas meter. Inventory is extra. (id:59406)
Royal LePage Wolle Realty
10386 Nighthawk Road
Lake Country, British Columbia
Experience breathtaking panoramic lake views on this tranquil 1.52-acre property, Nestled in the breathtaking Lake Country, this stunning semi front lakefront property offers a sanctuary for those seeking tranquility and natural beauty. With breath taking views of sparkling waters and rolling mountains, your ideal haven awaits. Immerse yourself in the award winning wineries just minutes away, and the vibrant community that accompanies them! Truly a nature lover's paradise, explore hiking trails, scenic parks, and pristine landscapes right at your doorstep! Your Future Awaits:Don’t miss your opportunity to own a piece of paradise. Whether you're seeking a permanent residence or a vacation home, this property is a hidden gem that encapsulates the essence of Lake Country living. (id:59406)
Oakwyn Realty Okanagan
192141 13th Line
East Garafraxa, Ontario
This exceptional 124.77-acre property offers a unique opportunity for investors or developers, with approved plans for severance into 3 separate lots. The property features a charming 2-story, 3-bedroom, 2-bathroom home, perfect for family living. With a mix of open fields and mature woodlands, the land provides scenic views and plenty of space for a variety of uses, including residential development, recreational activities, or a hobby farm. Located in a peaceful, rural setting yet conveniently close to amenities, schools, and major highways, this property blends tranquility with accessibility. Whether you're looking to build, invest, or create your dream retreat, this land offers endless potential. Currently House & Farm is rented for about $60000 annually. Builders & Developers don't miss this opportunity. (id:59406)
RE/MAX West Realty Inc.
1602 - 10 Wilby Crescent
Toronto, Ontario
Welcome The Humber Tower Luxury New Stunning Condo West Toronto! fully furnished master bedroom and 2nd room our newly constructed 2BHK condo. Room: Fully furnished with all essential amenities. Condo includes access to: Gym Two party rooms in build laundry washer/dryer. 2-minute walk to Weston GO Station perfect for commuters. Grocery stores and other essentials are just a short walk away. Amazing, convenient location in a quiet, well-connected area. (id:59406)
Bay Street Group Inc.
1800 Davenport Road
Toronto, Ontario
. **** EXTRAS **** Ideal For Tattoshop and any kind of business (id:59406)
RE/MAX Realtron Yc Realty
10b - 101 Coe Hill Drive
Toronto, Ontario
All Utilities Included! This charming one-bedroom basement apartment is filled with natural sunlight, thanks to large windows that brighten the space. The spacious living room is perfect for relaxing or working, while the cozy bedroom offers more than enough room for a queen bed plus extra space. The apartment also contains multiple closets for storage. Located in a beautiful and quiet suburb, this home is close to parks, shops, and cafes, making it ideal for those who enjoy a serene lifestyle with modern conveniences nearby. Dont miss your chance to call this sunny, inviting apartment home. Schedule a tour today! **** EXTRAS **** Outdoor Parking $75/m/car. Key Deposit $45. Fridge and Stove Provided. Coin Laundry in building. (id:59406)
Sutton Group Old Mill Realty Inc.
6162 Highway 9
New Tecumseth, Ontario
SCHOMBERG BEAUTY! Looking for a Country Home within walking distance to all amenities? STOP! LOOK! You have found it right here!! It's a rare find! Well kept 3+2 bedroom Bungalow with 3100 Sq. Ft. of living area including finished walk-out basement and is situated on a 200x132.87 Ft lot. 0.61 of an acre. Prime property. With a warm sense of Community, it is situated within walking distance to the quaint Village of Schomberg, with Schools, Parks, Restaurants, Community Center and Shopping. This Bungalow has many uses. It provides all the elements for comfortable retirement and relaxation, or raising your young family, or for the contractor, requiring a home and large lot to store his business equipment. It boasts a well laid out main floor plan with spacious kitchen, Formal Living room, Family Room with fireplace, Dining room, three nice size bedrooms, large four piece bathroom and foyer with double and single door coat closets. The large finished walkout lower level has a gas fireplace. Rent out! or retain for your own use. Extremely bright home with extra large windows throughout, bringing the beauty of the outdoors within. It has Masonite Shadow Vent siding exterior surround and oversized one car garage. The oversized one car garage has a door to the main floor, side entrance door, and an abundance of storage area closed off with two separate man doors.Do not wait! Wont Iast! Agents book your appointment for your clients to view today. **** EXTRAS **** New air conditioning 2023, new furnace 2015, roof new in 2012, all windows are original. (id:59406)
Royal LePage Your Community Realty
52 Lamont Avenue
Toronto, Ontario
Calling All Investors, Developers, And Builders! Discover 52 Lamont Ave, A Standout Property Ready For Your Next Project. Positioned On A Prominent Corner Lot, This Site Offers A Spacious, Deep Layout With A Wide Frontage Providing Endless Possibilities For Creating Your Dream Home Or Development. Don't Miss This Exceptional Development Opportunity! (id:59406)
Homelife/future Realty Inc.
Lower - 92 Hummingbird Drive
Toronto, Ontario
This spacious basement apartment is situated in a highly desirable neighborhood, offering convenient access to all essential amenities. It features modern stainless steel appliances, generous storage options including a cold room and an ensuite laundry. The apartment benefits from large windows in both living room and bedroom. With a private separate entrance and one designated parking spot on the driveway, this residence ensures both comfort and privacy. The tenant is responsible for 30% of utilities. A perfect blend of convenience and cozy living!!! **** EXTRAS **** S/S Fridge, S/S Stoves, S/S B/I Dishwasher, S/S Rangehood, Washer & Dryer,Central A/C (id:59406)
RE/MAX Community Realty Inc.
49 Beath Street
Toronto, Ontario
Welcome to this beautiful home nestled on a spectacular landscaped lot, one of the hard found home with spacious parking at the end of the Beath Street. Recently renovated with hard wood floor and ceramic tile, new kitchen. Strategically placed windows and glass doors provide for abundant natural light . Nice backyard to enjoy the afternoon in the warm days. Potential rental income from basement, convenient location for everything. Seller does not warrant the retrofit status of the basement apt.. Buyer/buyer's agent to verify the measurements and all other info. **** EXTRAS **** 2 friges, 2 stoves, 1 washers, 1 dryers, central vacuum. All Elf's and Fans. Existing window coverings. B/I Bookcase in bedroom . Heated by furnace mainly and 2 Gas fireplaces (id:59406)
Homelife New World Realty Inc.
155 Brickyard Road
Enderby, British Columbia
Excellent Value! - Updated 3bed/2bath home on a .24 acre lot with exceptional outdoor space. This home has seen many recent UPDATES: New floors, counter-tops, main-floor bathroom, light fixtures, appliances and more! Upon entering the home you are greeted with a lovely arched stained glass window, carrying on you will be charmed by the mid-century modern feel & functional layout. Freshly updated kitchen with new countertops, S/S appliances & subway tile backsplash. The dining area opens up to the deck with french doors great space for entertaining and BBQ’s. The fenced backyard is perfect for dogs, and enjoy spending time in the garden with the perennials, raised garden beds (currently strawberries), while grape vines outline the property. Tons of parking & move-in ready! Call for a private showing today! (id:59406)
2 Percent Realty Interior Inc.
669 Gabriola Way
Ottawa, Ontario
669 GABRIOLA WAY. $2800 / month plus utilities. Available Immediately. Luxury Kanata Lakes townhome. The Lawrence model by Uniform homes. 2265 square feet of finished space including family room. Hardwood flooring on the main level and upper level staircase. Open concept main floor with a gas fireplace in the 'Great Room'. Exceptionally large primary bedroom with walk-in closet and luxurious ensuite bathroom. Convenient 2nd floor laundry. Premium end unit. (id:59406)
Royal LePage Team Realty
1 Victoria Street S Unit# 1208
Kitchener, Ontario
One Victoria In The Heart Of Kitchener. Steps To UW Pharmacy School, Mcmaster Medical School, LRT & Future Transit Hub. Large Den 8'4 X 9' W-Almost size of a bedroom(no window) with Closet like a 2 Bedrooms. Featuring Open Concept Modern Kitchen W/Granite Counters & Breakfast Bar, Stainless Steel Appliances, Large Windows W/ Ample Natural Light, Unobstructed City Views from balcony, 9' Ceilings, Floor To Ceiling Windows In Living Room And Master Bedroom, Walk In Closet In Master, 4Pc Bathroom, Laminate Floor. Rooftop Patio, Gym, Media, Party/Meeting Room, Visitor Parking. Stainless Steel Fridge, Stove, Microwave W/ Hood Fan, Dishwasher, Stacked Front Load Washer & Dryer, Lighting Fixtures w/ LED Light Bulbs, Closet Organizers, Blinds. One Parking & One Locker Including. (id:59406)
Royal LePage Wolle Realty
20842 52 Avenue
Langley, British Columbia
BSMT ENTRY home in Langley! Double garage with many updates. SKY TRAIN IS COMING soon, beautiful house 5 bedrooms, 2 kitchens and 3 full bathrooms LOCATED QUIET CENTRAL AREA OF LANGLEY near Newlands Golf Course. Master has beautifully renovated ensuite. Excellent covered deck off the kitchen to good sized yard. Spacious living room and dining room in the main floor and gorgeous area below great for IN LAW or 2 families. Great sized driveway, lots of parking. Call now for private viewing. (id:59406)
Royal LePage - Wolstencroft
5516 5 Avenue Se
Calgary, Alberta
RARE OPPORTUNITY - 1200+ SQ FT BUNGALOW (ABOVE GRADE) - FULLY RENOVATED - ILLEGAL SUITE IN THE BASEMENT WITH SEPARATE ENTRANCE - OVERSIZED DETACHED DOUBLE GARAGE WITH BACK LANE ACCESS - TOTAL 2200+ SQ FT LUXURIOUS LIVING SPACE WITH 5 BEDS & 2 FULL BATHS - TONS OF UPGRADES INCLUDING: NEW DOORS & WINDOWS, NEW FLOORING & LIGHTING, NEW KITCHENS, NEW WASHROOMS & MORE! This home is amazing for both FIRST TIME HOME BUYERS & INVESTORS. The main floor offers a spacious family room, new kitchen, dining, washroom and 3 bedrooms. The ILLEGAL SUITE (MORTGAGE HELPER) in the basement with SEPARATE ENTRANCE boasts 2 bedrooms, FULL bath, kitchen and a large living/rec area. OVERSIZED GARAGE WITH BACK LANE ACCESS - EASY ACCESS TO 52 ST SE & MEMORIAL DRIVE! Great Location & Large Bungalow (id:59406)
Real Broker
284 East 25th Street
Hamilton, Ontario
Attention First-Time Buyers And Investors! You Don't Want To Miss This Classic Turnkey Bungalow. Prime Location. In-Law Suite W/ Sep Entrance. Professional Landscaping. Lots Of Renovations. Free Street Parking. Mins To Bus Stop, Schools, Shopping & Parks. 2+2 Br & 2 Full Baths. Carpet Free. Pot Lights. Fridge. Gas Stove. Dishwasher. Washer. Dryer. Furnace. A/C. All Elfs. Water Tank Rented. FRIGDE. GAS STOVE. DISHWASHER. WASHER. DRYER. FURNACE. A/C. ALL ELFS. (id:59406)
Homelife New World Realty Inc.
105 - 309 The Kingsway
Toronto, Ontario
RARE FEATURE Balcony! Nestled in a vibrant, family-friendly neighbourhood, this spacious 2 Bedroom + Den with BALCONY apartment offers comfort and convenience. Positioned on the second floor, it provides ample space and privacy, with large windows filling the interior with natural light. The layout is designed for spacious living, featuring a generous living room and den ideal for a home office or dining space. Abundant kitchen storage ensures organization, along with great additional storage. Just a 2-minute walk to the nearest bus stop, with quick access to Royal York or Islington TTC Station. Nearby amenities incl grocery stores, cafes, bakeries, and pharmacies. Enjoy outdoor recreation with parks and the Humber River nearby. Water and heat included, with optional parking + hydro. No Smoking Permitted. **** EXTRAS **** Hydro not included. Outdoor Parking $65/m/car. Key Deposit $45. Fridge and Stove Provided. Coin Laundry in building. (id:59406)
Sutton Group Old Mill Realty Inc.
57 Richard Boyd Drive N
East Gwillimbury, Ontario
Main Floor. Unfinished Basement not included. Unobstructed Nature Views On 48' Front Lot.Family-friendly neighborhood. Immaculate 3400 Sqft Home With 9' On Main Floor. Flat Ceiling Throughout. High-End Finishes Including A Servery With Quartz Counter. Open Concept Upgraded Kitchen With Quartz Counters And Built-In Appliances. Home Office/Den & Large Laundry/Mud Room On The Main Floor. 2nd Floor Loft. Large Master Retreat With His/Her Closets & Spa Like Bathroom. Extended Garage Door & Large Front Porch. Mins To Park, School, Go Stn, 400 & 401 Hwys. No Smokers and No Pets. **** EXTRAS **** All Stainless Steel Appliances, Front Load Washer & Dryer With Pedestals, Upgraded Electrical Fixtures, Central Vac & Equipment, 2 G.D.O, All Existing Window Coverings, Alarm/Camera System. Tens Of Thousands Of Spent In Extra Upgrades. (id:59406)
Right At Home Realty
250 Costa Mesa Close Ne
Calgary, Alberta
Welcome to your dream home—a meticulously upgraded single-family corner lot nestled in a safe and family-friendly neighborhood! This stunning property boasts 4 spacious bedrooms, 2 stylish bathrooms, Walk-in Closet and a Double Garage, offering plenty of space for your family to grow. Modern Renovations: 2023 Roof Replacement ensures peace of mind for years to come. 2020 Kitchen Remodel with a sleek island, quartz countertops, under-mount sink, and designer lighting—a perfect space for culinary creations. 2020 Washroom Upgrade includes a new bathtub, quartz vanity, stylish wall tiles, and modern fixtures. 2020 Flooring Refresh: New vinyl and laminate floors throughout the house for a chic and cohesive look. Upgraded Mechanics: New Furnace & Hot Water Tank (2019) for comfort and efficiency year-round. Outdoor Living: Newly added large front porch to relax and enjoy the view. Newer fencing for privacy and safety. Bonus Income Opportunity: This property includes an illegal basement suite—ideal for extended family, guests, or potential rental income. Prime Location: Conveniently located within walking distance to bus stops and top-rated schools, making daily commutes and school runs a breeze. This home offers the perfect blend of affordability, modern upgrades, and investment potential. Don’t miss your chance to own this incredible property. Schedule your viewing today. (id:59406)
RE/MAX Real Estate (Central)
560 Woodview Road
Burlington, Ontario
Indulge in luxury living w/custom-built masterpiece, situated in south Burlington. Set on an impressive 64x200ft lot, this home offers nearly 6,000sqft of living space, seamlessly blending modern sophistication w/unparalleled comfort. From the moment you step into the grand foyer, w/soaring 22ft ceilings, youll be captivated by the homes architectural brilliance. Engineered hardwood floors, custom tilework, electronic blinds&stunning modern chandeliers enhance the ambiance of every room. The bright&inviting living room, w/expansive windows&cozy fireplace, flows effortlessly into the elegant dining room. Adjacent, a fully equipped servery&walk-in pantry lead to the chefs kitchena true culinary haven. Boasting professional-grade appliances, built-in fridge, gas burner stove w/pot filler&integrated coffee maker, this space is crowned by an oversized island w/seating&sunlit breakfast area. The family room, features dramatic 22ft cathedral ceiling&oversized windows that bathe the space in natural light. Sliding glass doors open onto a deck that overlooks the sprawling backyard, an entertainers paradise. The main level also includes a versatile office, a mudroom&stylish powder room. Ascending the open staircase, the primary suite, offers gas fireplace, custom WIC&spa-inspired ensuite featuring glass shower, freestanding tub&double vanity. Three additional beds, each with its own WIC&ensuite, as well as bedroom-level laundry room, complete this floor. The finished walk-up basement is equally impressive, w/9ft ceilings, spacious recreation room, in-law or nanny suite PLUS legal 2-bed apartment w/separate entrance. Perfectly positioned near Downtown Burlington, top schools, dining, shopping&major highways, this home offers the ideal blend of exclusivity&convenience. Plus, outdoor enthusiasts will appreciate having the bike path just steps away. This is more than a home - its a lifestyle - & with the income potential, can fast forward your wealth plan! Experience it today. (id:59406)
RE/MAX Escarpment Realty Inc.
3x02 1111 Alberni Street
Vancouver, British Columbia
Experience luxury living on the 32nd floor of the prestigious Shangri-La in Downtown Vancouver. This exceptional condo features two bedrooms, two and a half bathrooms, a den, and a balcony. The open-concept layout is complemented by floor-to-ceiling windows, showcasing panoramic views. Enjoy high-end stainless steel Miele and Sub-Zero appliances, granite countertops, and a spacious master bedroom with a spa-inspired ensuite. As a resident, you'll have access to exclusive hotel amenities, including a fitness center, swimming pool, hot tub, sauna, theater, party room, and more. Located in a prime area, this condo is steps away from Vancouver´s finest restaurants, shopping destinations, SkyTrain, Stanley Park, Granville Entertainment District, and Robson Street. (id:59406)
Sutton Group-West Coast Realty
1301 1189 Eastwood Street
Coquitlam, British Columbia
Welcome to The Cartier, a Bosa-built concrete high-rise! This SE-facing corner unit on the 13th floor offers an enormous layout with over 1180 sqft of living space, featuring 2 bedrooms and 2 bathrooms. Highlights include a spacious living/dining area with a gas fireplace, a large primary bedroom with a walk-through closet and ensuite with a soaker tub, plus a main bath and versatile laundry/storage room. Includes 1 parking stall and 1 storage locker. Enjoy a private balcony with stunning views. Amenities include a fitness center, indoor pool, and a fantastic location close to Skytrain, Coquitlam Centre, Douglas College, Lafarge Lake, parks and schools! (id:59406)
Sutton Group - Vancouver First Realty
315 9283 Government Street
Burnaby, British Columbia
Welcome to Sandlewood by Polygon! This one-bedroom unit, plus an open flex room, encompasses a total living area of 772 sq. ft. It features a spacious open-concept layout that includes a generous dining and living room, a large bedroom with a walk-in closet, a four-piece bathroom with dual sinks, in-suite laundry, and a balcony that's perfect for small gatherings or entertaining. The atmosphere resembles that of a Whistler resort, complete with an outdoor pool, sauna/steam room, hot tub, fitness center, games room, yoga studio, and mini-golf center! It's just a short walk to Lougheed Mall and SkyTrain, as well as parks, shopping, and more! The unit comes with one parking stall, and pets and rentals are permitted. (id:59406)
RE/MAX Crest Realty
705 550 Pacific Street
Vancouver, British Columbia
Amazing two bedroom, two bathroom home located on the seventh floor at the Aqua at the Park by Concord Pacific. Step into this home to be greeted by huge floor-to-ceiling windows which let in an abundance of natural light. The kitchen features granite counter tops and brand new stainless steel appliances. The master bedroom is a great size, with his/her closet area which leads to the luxurious ensuite. Enjoy the great amenities that include concierge, gym, pool, squash court,and much more! Just steps from the Seawall, Yaletown, Beach district and blocks to the city's best shopping and finest dining . Comes with one parking and one storage. (id:59406)
Sutton Group - 1st West Realty
212 - 72 Main Street E
Port Colborne, Ontario
Discover this charming 2-bedroom condo on Main Street, the most affordable option in the area with exceptionally low condo fees. This property presents a fantastic investment opportunity, as it comes with a reliable, clean tenant who must accompany the sale, ensuring immediate rental income for the new owner. The condo offers added peace of mind with security cameras and a secure, locked front lobby, making it a safe and low-maintenance choice. It is situated in a prime location in Port Colbourn. Don't miss out on this rare opportunity! (id:59406)
RE/MAX Niagara Realty Ltd
206 1550 Church Ave
Saanich, British Columbia
Fantastic south facing 2 bedroom, 2 bathroom gem featuring 802 sq ft of modern living space. This corner unit has it all, spacious floor plan, southern exposure with large windows that fill the space with light and large patio area with beautiful garden views. Enjoy the dining area and kitchen counter eating bar, open plan living room with access to the sunny patio. Freshly painted with 9 ft ceilings, laminate floors and very functional plan with bedroom separation, two full bathrooms. Centrally located on a quiet street in the Cedar Hill area near UVIC and within close walking distance to many amenities, restaurants, coffee, groceries, shopping and transit. In unit laundry, one LCP covered parking stall included. This pet-friendly unit offers a blend of style and practicality for the home buyer, student or investor alike. Secure front entry, bike storage and professionally managed strata complete the package. Don't miss out on the chance to call this large bright and sunny condo home! (id:59406)
Royal LePage Coast Capital - Chatterton


