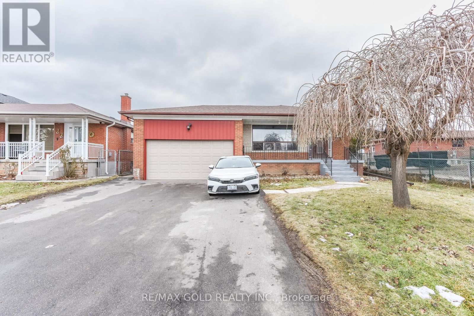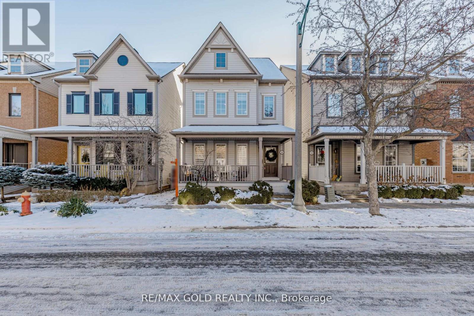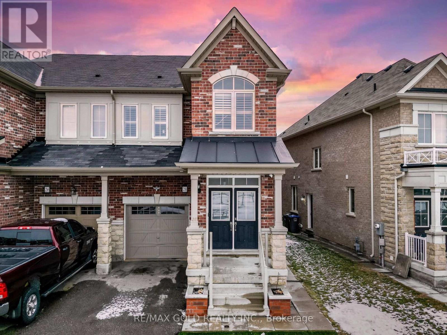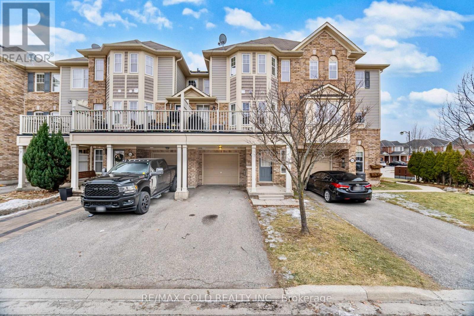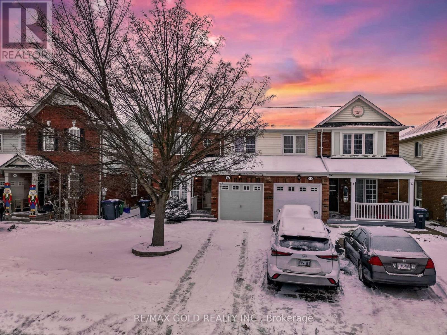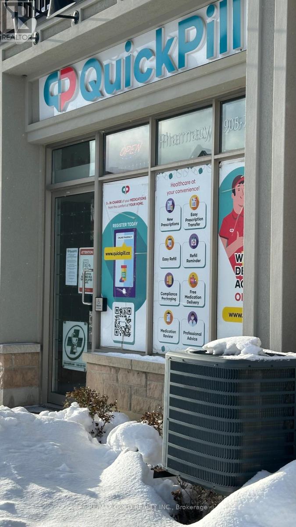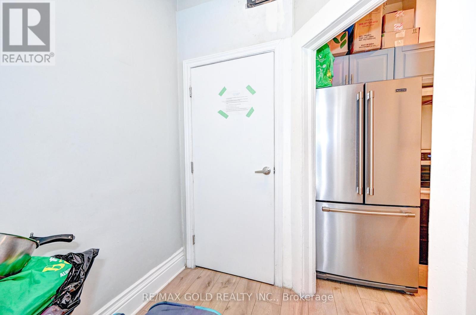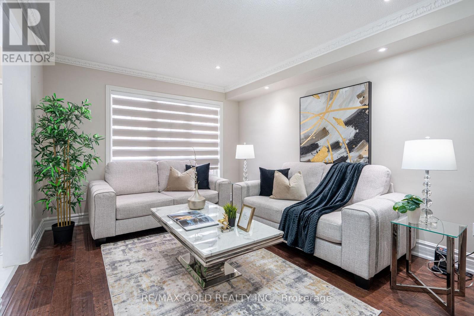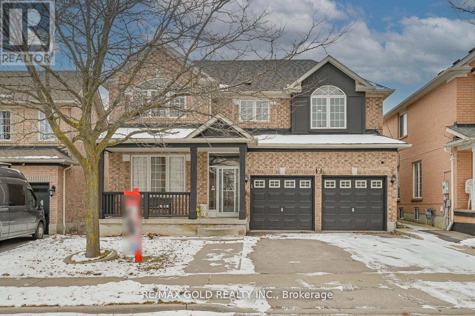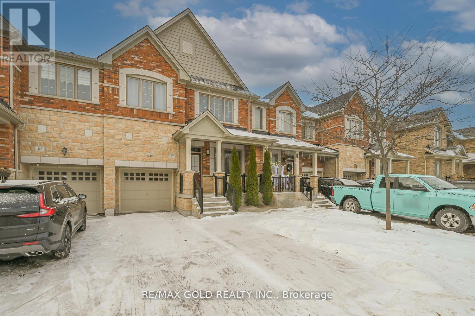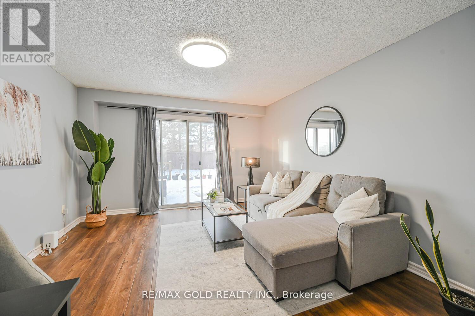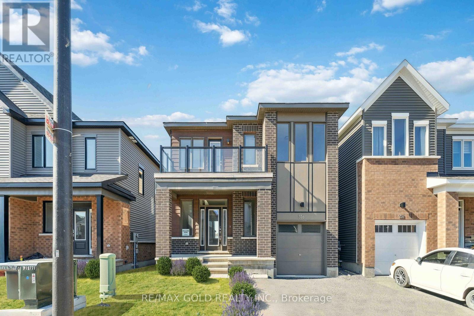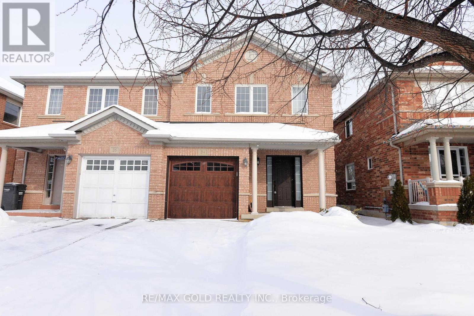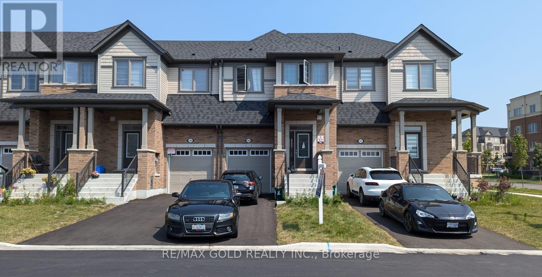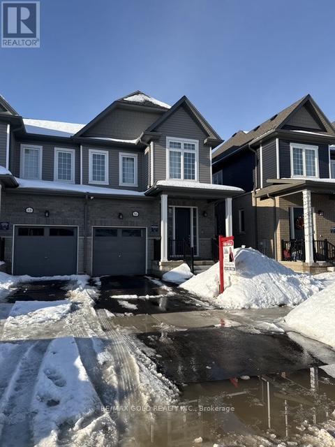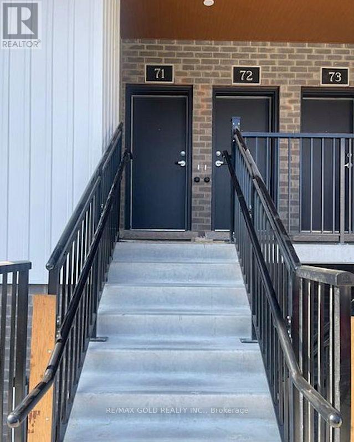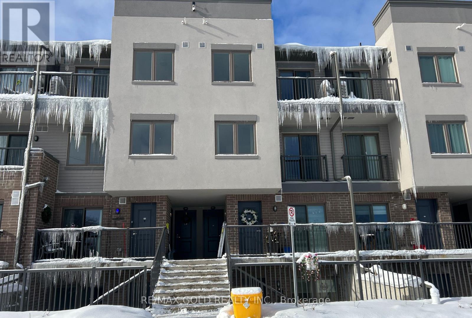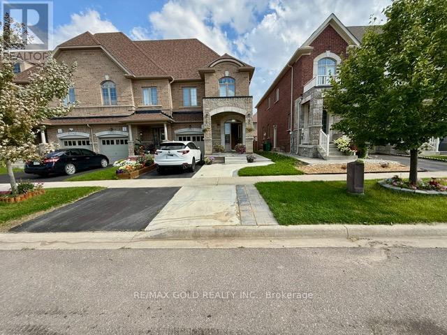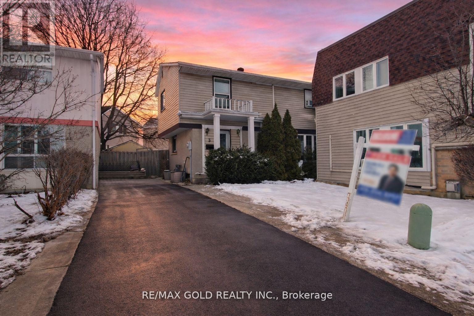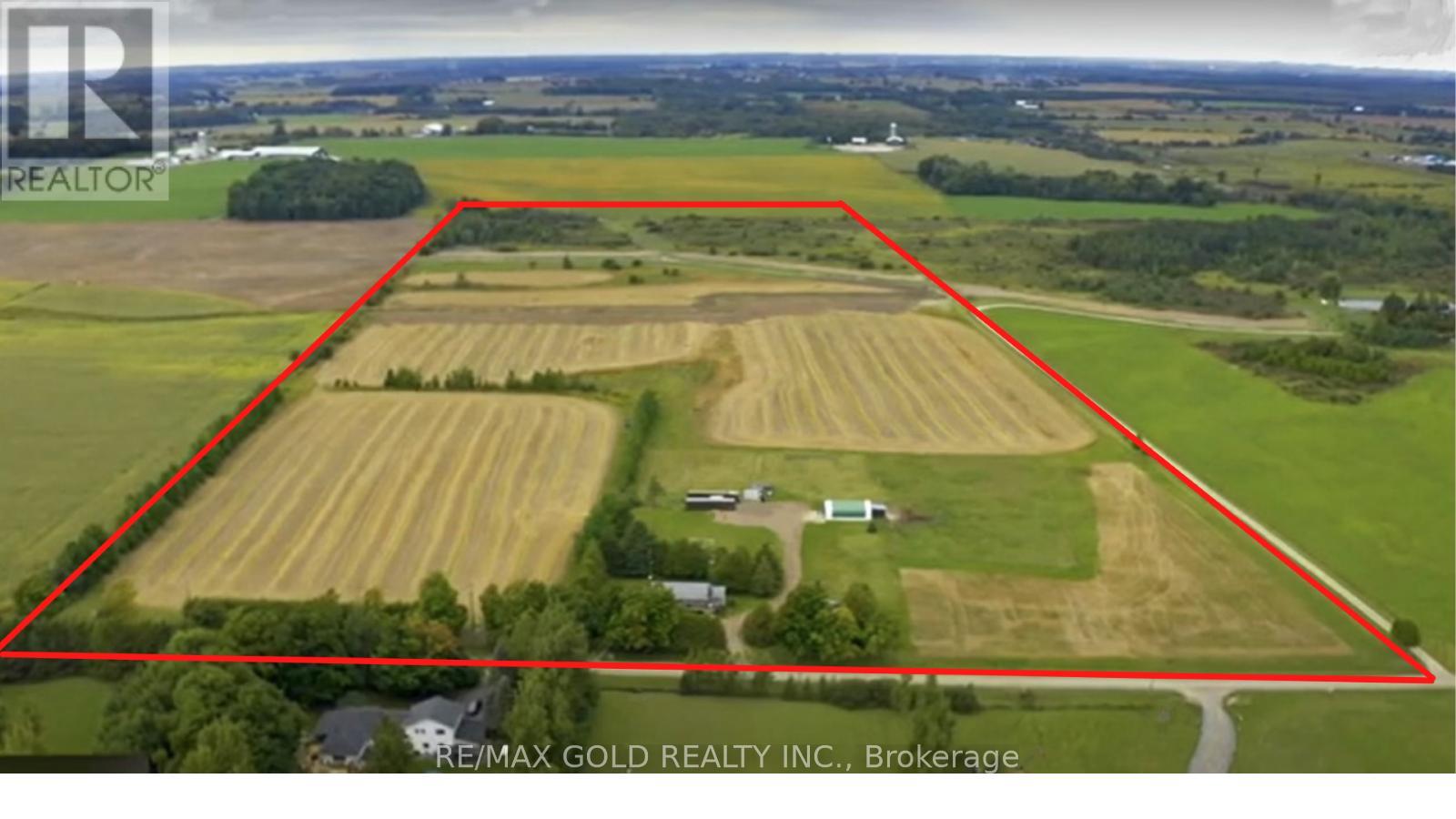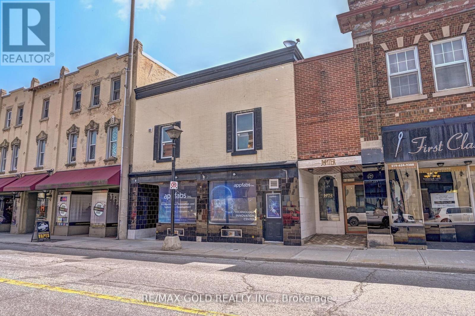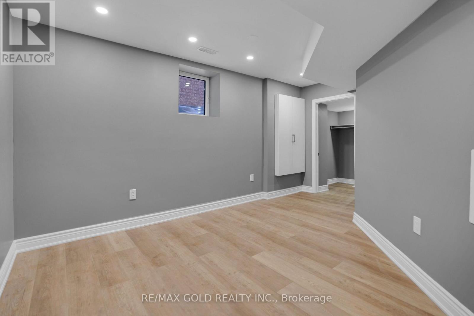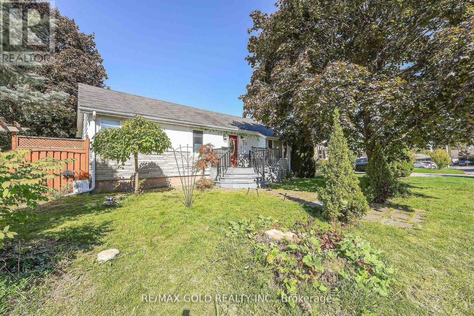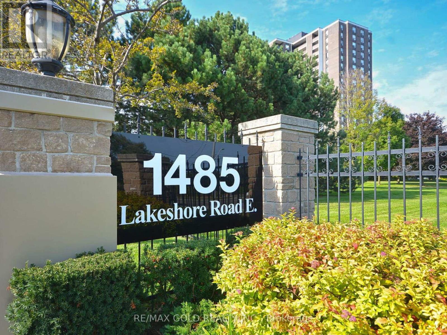3359 Lehigh Crescent
Mississauga, Ontario
Welcome to this 3-bedroom detached bungalow situated on a huge 50 x 120 ft lot in the desirable community. This home features three good-sized bedrooms, a spacious living room combined with a dining area, and an eat-in kitchen. Updates include the roof, furnace, and garage door. Enjoy a double-car garage with parking for up to six vehicles on the driveway. The finished basement with a separate entrance offers three generously sized bedrooms, providing excellent in-law or income potential. Located on a quiet street in a prime Malton location, close to The Westwood Mall, the GO Station, public transit, and major highways. The large, fully fenced backyard is ideal for entertaining and family gatherings. (id:61239)
RE/MAX Gold Realty Inc.
246 Littlewood Drive
Oakville, Ontario
Located in the heart of Oakville's desirable River Oaks community, this beautifully maintained home offers a versatile layout, thoughtful updates, and everyday convenience. Surrounded by excellent schools, parks, and nearby amenities, it's an ideal fit for a wide range of buyers. The main level features a bright open-concept living and dining area with maple hardwood flooring, complemented by an upgraded kitchen with maple cabinetry, stainless steel appliances, and a raised breakfast bar. The adjoining family room includes a gas fireplace and walk-out to a private patio, perfect for relaxing or entertaining. The upper level offers three spacious bedrooms and two full bathrooms, while one level above, an oversized loft provides flexible space ideal for a bedroom, home office, media room, or private retreat. The finished basement adds approximately 700 sq. ft. of additional living space, suitable for a variety of uses. Recent improvements include a new roof (2020), air conditioning (2022), furnace (2023), garage door (2003), and kitchen appliances just two years old, providing comfort and peace of mind. With its functional multi-level layout, move-in-ready condition, and sought-after location, this home presents an excellent opportunity in one of Oakville's most established neighbourhoods. (id:61239)
RE/MAX Gold Realty Inc.
28 Banas Way
Brampton, Ontario
Wow, This Is An Absolute Showstopper And A Must-See! Priced To Sell Immediately! This Stunning Premium Park Facing Lot 4+1 Bedroom Semi Detached Home With 1 Bedroom (((( ***Legal Basement Apartment ))) Offers Exceptional Curb Appeal And Incredible Value, This Property Is Ideal For Both Families And Investors A Like! Step Into A Thoughtfully Upgraded Home That Seamlessly Combines Comfort, Style, And Income Potential. The Basement Apartment Is Fully Legal, With Two-Unit Dwelling Registration Completed And Currently Rented. Offering Immediate Rental Income. Enjoy The Convenience Of Private, Separate Laundry Areas On Both The Second Floor And In The Basement Offering Ultimate Comfort And Independence For Each Living Space!! Enjoy Granite Countertops In Kitchen ,Creating A Clean, Modern Look Throughout. The Main Floor Offers A Separate Living Room And Family Room, Perfect For Entertaining Or Relaxing With Family! Upgrades Include New Flooring On Second Floor. Carpet Free House (( Close To Mount Pleasant GO Station, Perfect For Daily Commuters!) A True Turnkey Home Offering Modern Living, Rental Income, And Peace Of Mind. Don't Miss Out On This Exceptional Opportunity ! Basement Apartment With Separate Entrance! Double Door Entry, Brick Elevation, 9' Ceiling On Main Floor, Oak Staircase, California Shutters, Pot Lights, Modern Open Concept Kitchen W/ Breakfast Bar, Pantry And St. Steel Appliances. Spacious And Sunlight Filled 4 B/R & 3 W/R. Master Bedroom W/ Ensuite & Wi Closet, Spacious Linen Closet, The Home Features A Sound-Proofed Basement Ideal For Added Privacy Or Entertainment Use. A 200-Amp Electrical Breaker Supports Modern Living Along With An Upgraded HVAC System Completed In 2022. Includes A Newer Washing Machine (Dec 2025), Dryer (2024), A Level 2 EV Charging Outlet In The Garage, And A Seven Camera HD CCTV Security System For Enhanced Peace Of Mind. Don't Miss This Incredible Opportunity-Schedule Your Private Viewing Before It's Gone! (id:61239)
RE/MAX Gold Realty Inc.
920 Sprague Place
Milton, Ontario
Welcome to this well-kept Freehold three-storey townhouse in a family-friendly area of Milton. The home was freshly painted in 2026 and offers two bedrooms and three bathrooms, including two full bathrooms on the bedroom level, which is a great layout for everyday living. The main and second floors feature new pot lights added in 2026,giving the home a bright and clean feel. The kitchen includes stainless steel appliances, quartz countertops, a modern backsplash, and a breakfast bar. The living and dining areas are open and spacious, with a walkout to a private patio that includes a gas line for a BBQ. Upstairs, the primary bedroom offers a walk-in closet and a three-piece ensuite bathroom. The second bedroom is generously sized and located next to a four-piece bathroom, making it ideal for family members, guests, or a home office. An EV-ready charging plug already installed. The home is close to parks, schools, shopping, and everyday amenities, and is only about seven minutes to the GO Station, making commuting easy. This is a great opportunity for first-time homebuyers looking for a move-in-ready home to start their next chapter. (id:61239)
RE/MAX Gold Realty Inc.
42 Jessop Drive
Brampton, Ontario
Wow, This Is An Absolute Showstopper And A Must-See! Priced To Sell Immediately! This Stunning 3-Bedroom Home With A Finished Basement Offers Exceptional Curb Appeal And Incredible Value. Located In A Quiet, Child-Friendly Neighbourhood With High-Rated Schools, This Property Is Perfect For Families And Investors Alike! With Approximately 1,700 Sqft Of Total Living Space, Including The Finished Basement, This Home Delivers Comfort, Style, And Functionality In Every Corner. Step Into A Thoughtfully Upgraded Main Floor Featuring A Bright Separate Living Room With A Large Picture Window-Ideal For Hosting Guests Or Enjoying Cozy Evenings With Family! The Spacious Chef's Kitchen Comes Equipped With Stainless Steel Appliances, Generous Counter Space, And Seamless Flow To The Dining Area.The Second Floor Showcases Three(3) Well-Appointed Bedrooms And Two(2) Beautifully Upgraded Full Washrooms. The Master Bedroom Includes A 4-Piece Ensuite, Offering A Private Retreat For Relaxation And Convenience. The Finished Basement Adds Valuable Bonus Space-Perfect As A Rec Room, Home Office, Or Kids' Play Area! Exterior Upgrades Include A Backyard Deck Ideal For Outdoor Gatherings, A Storage Shed For Additional Space, And Major Mechanical Updates Such As A Newer Central AC Installed In August 2025 And A Newer Furnace From 2025, Giving You Peace Of Mind For Years To Come. Located Minutes From Mount Pleasant GO Station-Perfect For Daily Commuters! Close To Cassie Campbell Community Centre, Parks, Shopping, Schools And All Essential Amenities!A True Turnkey Home Offering Modern Living, Convenience, And Exceptional Value. Don't Miss Out On This Amazing Opportunity-Book Your Showing Today Before It's Gone! (id:61239)
RE/MAX Gold Realty Inc.
128 Inspire Boulevard
Brampton, Ontario
Office/ Retail Store Front Available with finished washroom. Great potential location easy access to Hwy 410 with Luxury New Car Dealers nearby. Ideally for optical eye-glass store, lawyer& Notary Public, Immigration, professional offices, Mail & packaging, retailed sandwiches, bakeries & coffee shops,therapists, etc. (id:61239)
RE/MAX Gold Realty Inc.
3 - 13-15 Ainslie Street
Cambridge, Ontario
Immediately Available Furnished Fully Renovated - 2 Bedroom, 1 Full Washroom Apartment in the Heart of Downtown Cambridge with Prime Ainslie Street Exposure. Available immediately. Lots of Municipal Parking located at the Next Door and across the street, All Utilities included, Except Inter net / WIFI and Laundry. City Parking is Available cross the Street. (id:61239)
RE/MAX Gold Realty Inc.
10 Leopard Gate
Brampton, Ontario
Wow-an absolute showstopper! Welcome to this fully renovated 4+2 bedroom detached home in a prestigious Brampton community, featuring a functional layout with a separate entrance. The home offers separate living, dining, and family rooms with a cozy gas fireplace, a newer upgraded kitchen with stainless steel appliances and bright breakfast area, main-floor laundry, newer washrooms, upgraded light fixtures, fresh paint, and a large extended driveway. The primary bedroom boasts a walk-in closet and a private 5-piece ensuite. Additional highlights include a New furnace and air conditioner (owned), a concrete backyard with storage shed and Japanese pear tree. Ideally located near Hwy 410, Trinity Common Mall, Brampton Civic Hospital, schools, shopping, public transit, and parks-this turnkey home perfectly blends luxury, comfort, and convenience. (id:61239)
RE/MAX Gold Realty Inc.
6 Verona Drive
Brampton, Ontario
Welcome to this stunning 4-bedroom detached home with a 2-bedroom finished basement and separate entrance in the prestigious Vales of Castlemore community. Featuring a functional layout with separate living, dining, and family rooms, this home boasts an upgraded gourmet kitchen with quartz countertops, stainless steel appliances, and a bright breakfast area. The primary bedroom offers a walk-in closet and a private 5-piece ensuite. Enjoy a low maintenance exterior with concrete on both sides and a spacious backyard. Ideally located near Hwy 410, Trinity Common Mall, Brampton Civic Hospital, top-rated schools, shopping, transit, and parks, this turnkey home delivers the perfect blend of luxury, convenience, and lifestyle. (id:61239)
RE/MAX Gold Realty Inc.
67 Zelda Road
Brampton, Ontario
Welcome to this beautifully designed freehold townhouse offering over 2,100+ sq ft of stylish living space, featuring an elegant layout with separate living, dining, and family rooms with a cozy fireplace, 9-ft ceilings, hardwood floors, and a striking oak staircase with iron pickets. The chef-inspired kitchen boasts quartz countertops, custom cabinetry with pantry, and a sleek tile backsplash, ideal for everyday living and entertaining. Upstairs offers 4 generously sized bedrooms, including a primary suite with walk-in closet and private ensuite, along with convenient second-floor laundry and custom closet organizers throughout. The single-car garage includes a mezzanine for extra storage, and the extended driveway fits up to 3 additional vehicles. Located in a family-friendly neighborhood close to parks, schools, shopping, Trinity Commons, Hwy 410, and all essential amenities-this home is a perfect blend of space, comfort, and modern living. (id:61239)
RE/MAX Gold Realty Inc.
73 Chipmunk Crescent
Brampton, Ontario
Stunning freehold townhouse in the highly desirable Springdale area, featuring a rare pie-shaped ravine lot-perfect for children, pets, and summer entertaining. Ideally located steps from Blue Oak Park, schools, and Woodsmere Shopping Centre, this home offers a spacious eat-in kitchen with stainless steel stove, fridge, built-in dishwasher, and stylish vinyl flooring. The open-concept living and dining area showcases laminate floors and serene ravine views, while the upper level includes three generous bedrooms with laminate flooring, highlighted by an expansive primary bedroom with a walk-in closet. The finished basement adds excellent living space with a recreation room, pot lights, laminate flooring, a full washroom, and a versatile office that can easily serve as a fourth bedroom.Ideally located near Hwy 410, Trinity Common Mall, Brampton Civic Hospital, schools, shopping, public transit, and parks, this turnkey home offers the perfect blend of location, luxury, and lifestyle. Don't miss it! (id:61239)
RE/MAX Gold Realty Inc.
356 Peninsula Road
Ottawa, Ontario
Discover modern luxury in the newly developed community of The Conservancy with this brand-new Never Lived.. 4+1 bedroom, 4 bath home featuring over $60,000 in premium upgrades, including a finished basement with bedroom and 3-piece bath, a chef-inspired center kitchen with quartz counters, soft-close cabinetry, under-cabinet lighting and stainless steel appliances, 9-ftsmooth ceilings, oak hardwood floors, pot lights, red oak railings, oversized windows, and quartz finishes throughout; the second floor boasts a 4-bedroom layout with a spacious primary suite offering a walk-in closet and spa-like ensuite, three additional bedrooms, and convenient laundry, while the sleek front balcony, mudroom with garage access, and modern elevation add to the home's appeal - virtually staged, never lived in, and no HST, this move-in ready residence delivers the perfect blend of style, comfort, and functionality-book your showing today! (id:61239)
RE/MAX Gold Realty Inc.
84 Trudelle Crescent
Brampton, Ontario
Affordable semi detached home in the highly sought after Fletcher's Meadow community. This bright and spacious residence offers an open, functional layout filled with natural light throughout. The main level features hardwood flooring and generous living and dining areas, perfect for everyday living and entertaining. Upstairs, the large primary bedroom includes a walk-in closet and private ensuite, providing a comfortable retreat. Located in a welcoming, family friendly neighbourhood close to top-rated schools, parks, shopping, transit, and GO Station access. (id:61239)
RE/MAX Gold Realty Inc.
46 Bayardo Drive
Oshawa, Ontario
Welcome to this beautiful newly built freehold townhouse where modern meets convenience in the heart of Oshawa! Located in the prestigious neighborhood of Windfields and steps to all amenities, its just a 4 minute drive to Costco, great schools, ample amount of stores and parks. Life doesn't get any more convenient than this. Excellent for first time home buyers or investors. Excellent walk and transit score. Lots of upgrades! Being 3 mins drive from Ontario Tech University in Oshawa, this townhome offers the perfect blend of comfort and convenience for students, families and young working professionals. The open concept dining and living area is bathed in natural light with large windows and double French doors that lead out to a deck, perfect for relaxing. Upstairs you will find a spacious, thoughtfully designed layout, with 3 large bedrooms. This property boasts premium upgrades like oak finished stairways, engineered hardwood flooring and a modern kitchen! Must see to believe! (id:61239)
RE/MAX Gold Realty Inc.
86 Molozzi Street
Erin, Ontario
Welcome To This Brand-New, Modern Layout Semi-Detached Home In Erin, Located In A Quiet Area Just 30 Minutes From Brampton. This Spacious 4-Bedroom Home Features A Modern Front Door With An Open Entry Area, 9-Foot Ceilings On The Main Floor, And An Open-Concept Layout With A Gourmet Kitchen Offering Granite Countertops, Custom Cabinetry, And Premium Brand Stainless Steel Appliances. The Upper Level Includes Four Generously Sized Bedrooms, Highlighted By A Primary Bedroom With A Designer Ensuite. The Unfinished Basement Offers Endless Potential For Customization. Located In A Family-Friendly Neighborhood Close To Schools, Parks, And Amenities, This Home Provides The Perfect Blend Of Modern Living And Small-Town Charm. (id:61239)
RE/MAX Gold Realty Inc.
71 - 405 Myers Road N
Cambridge, Ontario
Welcome to this 2 Bedroom 2 washroom, 3 years new townhouse. Bright and open concept. Close to amenities including Public transit, shopping, parks, schools, Open Balcony, Ensuite Laundry (id:61239)
RE/MAX Gold Realty Inc.
C57 - 370 Fisher Mills Road
Cambridge, Ontario
Welcome to this brand-new, spacious condo townhouse offering stainless steel appliances, large bright windows, and an excellent layout. Ideally located near all major amenities, only 5 minutes to Highway 401 and Downtown Cambridge. (id:61239)
RE/MAX Gold Realty Inc.
132 Agava Street
Brampton, Ontario
This Bright And Well-Maintained 4-Bedroom End Unit (Feels Like Semi Detached Home), 2.5-Bathroom Home Is Available For Lease And Offers Comfort, Functionality, And Modern Upgrades Throughout. The Home Features Pot Lights, Upgraded Trim, And Contemporary Light Fixtures, Creating A Warm And Inviting Living Space. Laundry Is Conveniently Located On The Main Floor, While The Basement Is Rented Separately And Includes Its Own Private Laundry. Enjoy Outdoor Living With A Well-Maintained Deck And Durable, Professionally Done Concrete Work Surrounding The Exterior. The Primary Bedroom Includes A Beautifully Designed Walk-In Closet, Offering Both Style And Storage. Additional Features Include A Water Softener, Reverse Osmosis (RO) System, Central Humidifier, And An HRV Unit For Enhanced Indoor Air Quality And Fresh Air Circulation.The Property Also Benefits From A Reliance Protection Plan Covering Electrical, Plumbing, HVAC, Water Softener, RO System, And Humidifier For Added Peace Of Mind. Parking For Up To Three Vehicles Is Available. Ideally Located Within Walking Distance To Schools, Public Transit, Parks, And Grocery Stores, This Home Is Perfect For Families Seeking Convenience And Quality Living. (id:61239)
RE/MAX Gold Realty Inc.
3 Hemlark Court
Brampton, Ontario
Welcome home! Perfect for first-time buyers or anyone moving up from a condo, this charming detached 2-storey sits on a quiet, family-friendly court and offers the space and privacy you've been missing-no condo fees! Enjoy a bright open living/dining area, an eat-in kitchen, and 3 generous bedrooms. The finished basement adds valuable bonus space for a rec room, kids' play area, home gym, or movie nights. Step outside to your private backyard-ideal for summer BBQs and gardening-plus the convenience of multiple parking spaces. Located close to parks, schools, transit, and shopping, including easy access to Chinguacousy Park and Bramalea City Centre. A fantastic opportunity to own a true family home in an established neighborhood-move in and enjoy! (id:61239)
RE/MAX Gold Realty Inc.
374136 6th Line East Garafraxa
Amaranth, Ontario
Welcome to 374136 6th Line, Amaranth - an exceptional opportunity for investors and end-usersalike!This stunning 62.5-acre farm property features a well-maintained detached bungalow with a fullyfinished basement, offering both comfort and income potential. The home boasts a brightopen-concept layout, highlighted by a spacious primary bedroom with his-and-hers closets and awalk-out to a private balcony-perfect for enjoying peaceful countryside views.The gourmet kitchen is equipped with granite countertops and ample cabinetry, ideal for botheveryday living and entertaining. The property includes large open fields and a huge barn with3 stalls, making it perfect for farming, hobbyists, or equestrian use.Ideally located just minutes from Shelburne and Orangeville, and close to schools, parks, andall essential amenities, this property offers the perfect blend of rural tranquility and urbanconvenience.Excellent investment opportunity with a reliable tenant currently paying $3,000/month plus allutilities.Excellent opportunity for investors or end-users. The property includes a stable with capacity for up to five (5) horses, offering potential rental income of approximately $2,400 per month.Property is NOT located in the Greenbelt, providing added flexibility and long-term value. (id:61239)
RE/MAX Gold Realty Inc.
Homelife Silvercity Realty Inc.
2 - 13-15 Ainslie Street N
Cambridge, Ontario
Immediately Available Furnished Fully Renovated - 1 Bedroom, 1 Full Washroom Apartment in the Heart of Downtown Cambridge with Prime Ainslie Street Exposure. Available immediately. Lots of Municipal Parking located at the Next Door and across the street, All Utilities included, Except Inter net / WIFI and Laundry. City Parking is Available cross the Street. (id:61239)
RE/MAX Gold Realty Inc.
Basement - 18 Cobbler Street
Brampton, Ontario
Legal 2-bedroom, 1 bathroom Newly Constructed basement available for rent in a desirable neighbourhood. Features a spacious layout, bright living areas, modern kitchen, generous-sized bedrooms, and well-maintained bathrooms. Private backyard, parking included, and close to schools, parks, shopping, and transit. Perfect for families or professionals! (id:61239)
RE/MAX Gold Realty Inc.
13 Foster Road
Mississauga, Ontario
Welcome to 13 Foster Rd! This beautiful detached corner-lot home has been tastefully maintained & upgraded, featuring hardwood floors, crown moulding, and a cozy gas fireplace in the living room. The spacious primary bedroom offers a walk-in closet & semi-ensuite, while the functional kitchen includes a gas range, walk-in pantry, and serving peninsula. A stunning glass sunroom with gas fireplace and walk-out to the rear yard & garage provides year-round enjoyment. The fully finished basement boasts a rec room, 2 bedrooms, 3-piece bath, and large laundry room with built-ins. Situated on a mature landscaped lot with oversized garage, 4-car driveway & garden shed, all in a prime location near highways, transit, Malton GO, schools & amenities. (id:61239)
RE/MAX Gold Realty Inc.
416 - 1485 Lakeshore Road E
Mississauga, Ontario
Discover exceptional value in this beautifully maintained 2-Bedroom Condominium for Sale located in Mississauga's desirable Lakeview area. This Condo offers a functional layout with a bright kitchen - Upgraded Light Fixture, Stainless Steel Appliances, Newer Dishwasher and Granite Countertop !! Generous Living and Dining Spaces with Hardwood floor, Custom made Blinds with Pot Light Track !! A versatile solarium, an extra Ensuite Storage Room, Ensuite Laundry with Newer Front Load Washer & Dryer and 2 full bathrooms for added convenience. Comes with 2 Underground Parking Spots and a Spacious Locker. Enjoy unbeatable convenience with easy access to the Waterfront, Parks, Port Credit, Transit, Shopping, GO Train, and the QEW. Ideal for Families, Professionals, or Investors seeking Space, Value, and Location. (id:61239)
RE/MAX Gold Realty Inc.

