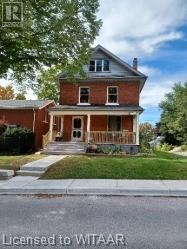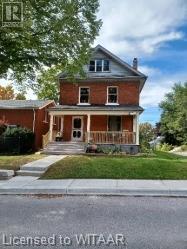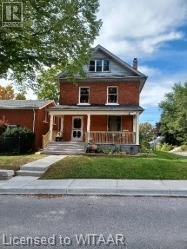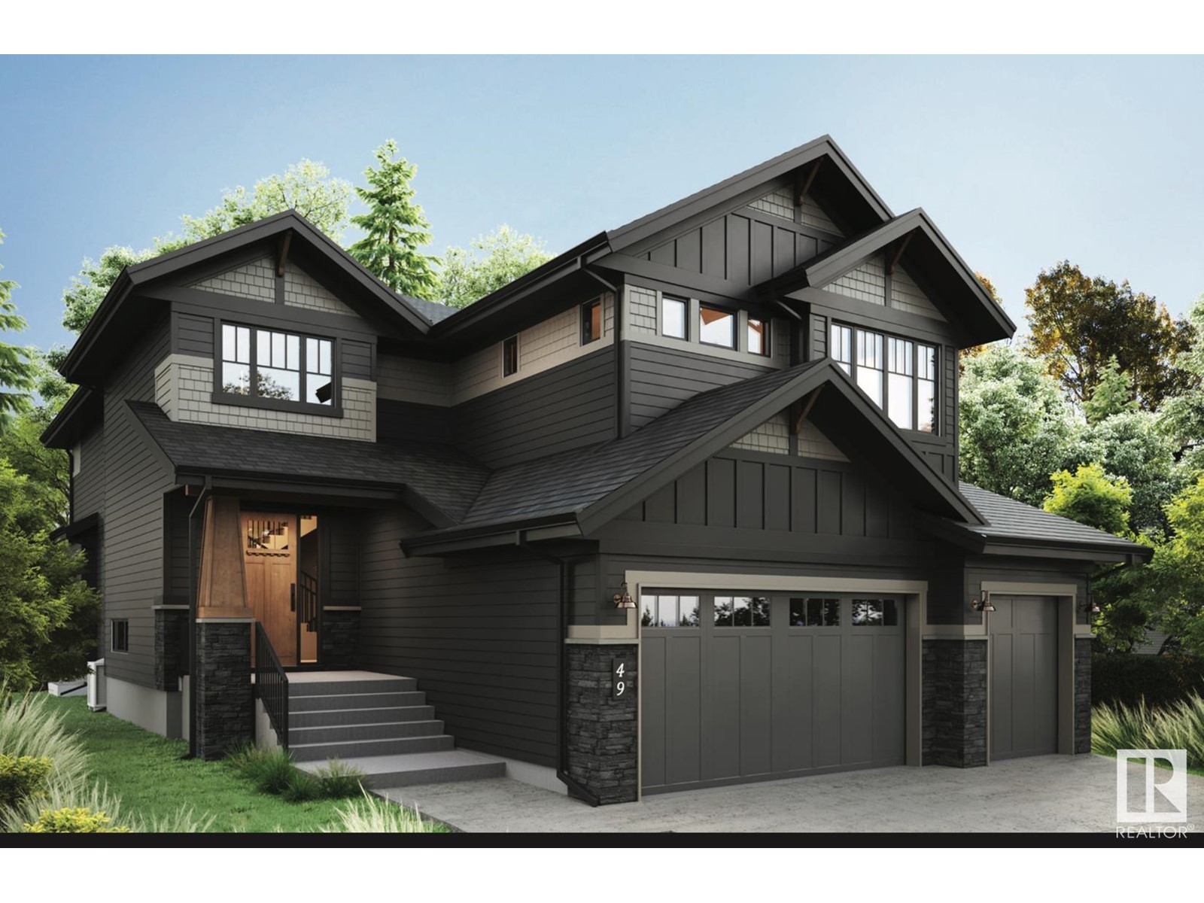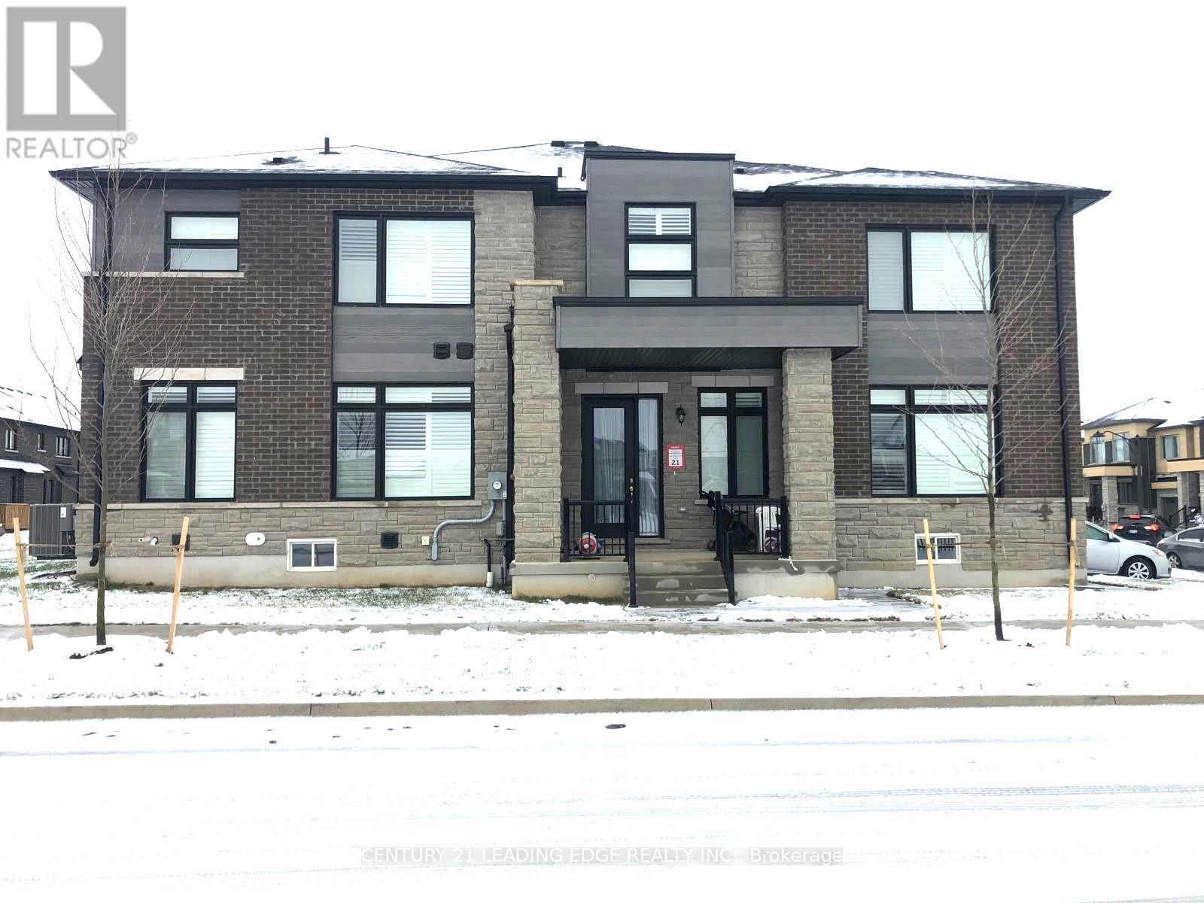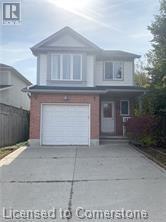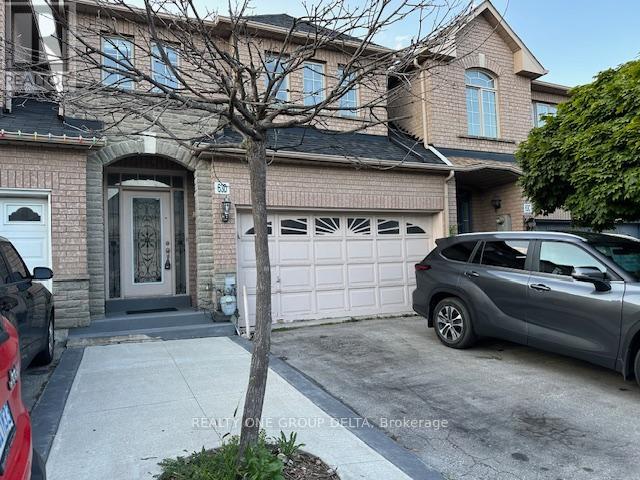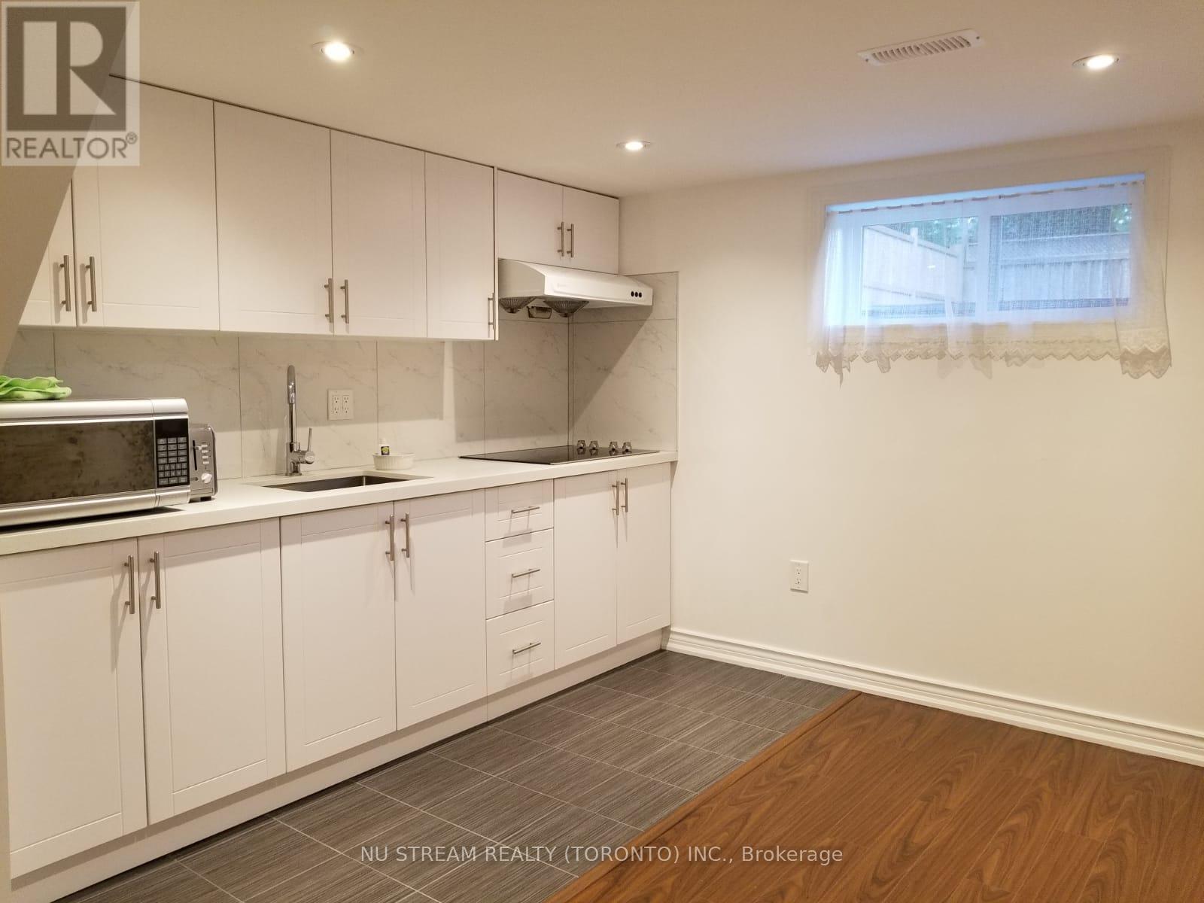2014 Clayridge Way
London, Ontario
Welcome to this stylish and beautifully maintained open-concept multi-level home, perfectly situated on a quiet street in the thriving Northwest London area. Enjoy being just a short walk to the vibrant Fanshawe/Hyde Park shopping district and close to excellent elementary and secondary schools. Inside, you'll find a thoughtfully upgraded and well-cared-for home with outstanding features throughout. The main entry boasts a main door with sidelights, opening to a spacious foyer with an adjacent 2-piece bathroom. The open-concept main level is highlighted by striking hardwood floors, a stylish kitchen countertop, a breakfast bar, stove, and a spacious dining area that flows seamlessly to the deck and backyard.The upper level offers a large primary suite complete with a walk-in closet and a stunning ensuite. Conveniently, the laundry is located next to the primary suite. The third level provides two additional bedrooms and a shared 3-piece bathroom.The unfinished basement is a blank canvas awaiting your personal touch. With large above-ground windows that let in plenty of natural sunlight, the basement provides an ideal opportunity to create additional living space to suit your needs. (id:59406)
Blue Forest Realty Inc.
72 Perry Street
Woodstock, Ontario
Welcome to 72 Perry Street, a large Century home conveniently located just a couple of blocks South of Woodstock's Downtown District. In recent years it has had updates to the flooring, windows, and paint all while keeping its charm. It's currently being used as a legal tenanted duplex however has many potential uses under its C3 zoning. This commercial zoning designation would allow for such things as an office, clinic, retail shop, daycare and many more. As you can see there are many possibilities here for the first time buyer to live in one side and rent the other, or an investor looking to add to their portfolio, or entrepreneurs looking for a place to operate their own business. (id:59406)
Gale Group Realty Brokerage Ltd
72 Perry Street
Woodstock, Ontario
Welcome to 72 Perry Street, a large Century home conveniently located just a couple of blocks South of Woodstock's Downtown District. In recent years it has had updates to the flooring, windows, and paint all while keeping its charm. It's currently being used as a legal tenanted duplex however has many potential uses under its C3 zoning. This commercial zoning designation would allow for such things as an office, clinic, retail shop, daycare and many more. As you can see there are many possibilities here for the first time buyer to live in one side and rent the other, or an investor looking to add to their portfolio, or entrepreneurs looking for a place to operate their own business. (id:59406)
Gale Group Realty Brokerage Ltd
72 Perry Street
Woodstock, Ontario
Welcome to 72 Perry Street, a large Century home conveniently located just a couple of blocks South of Woodstock's Downtown District. In recent years it has had updates to the flooring, windows, and paint all while keeping its charm. It's currently being used as a legal tenanted duplex however has many potential uses under its C3 zoning. This commercial zoning designation would allow for such things as an office, clinic, retail shop, daycare and many more. As you can see there are many possibilities here for the first time buyer to live in one side and rent the other, or an investor looking to add to their portfolio, or entrepreneurs looking for a place to operate their own business. (id:59406)
Gale Group Realty Brokerage Ltd
Bsmt - 74 Thorpe Crescent
Brampton, Ontario
Available for rent starting January 1st, this beautiful and spacious 2-bedroom, 1-bathroom legal basement apartment offers the perfect blend of comfort and convenience. Located near the intersection of Bovaird & Chinguacousy Rd in Brampton, this unit is ideal for tenants seeking accessibility and modern amenities. Enjoy 24-hour access to public transportation, with a 5-minute walk to Mount Pleasant GO Station and a 2-minute walk to a Brampton Transit bus stop. Daily errands are a breeze with grocery stores, a 24-hour gym, LCBO, banks, and a variety of restaurants just steps away. The apartment features a private, separate entrance, an open-concept kitchen with quartz countertops and brand-new stainless steel appliances, in-unit laundry (exclusive use), and a spacious walk-in closet. One dedicated parking space is included, and tenants are responsible for 30% of hydro and water utilities, while Wi-Fi is provided at no extra cost. This is the ideal home for those who value both style and convenience. **** EXTRAS **** Internet Included, 1 Parking Spot and private separate entrance (id:59406)
Keller Williams Legacies Realty
703 - 4130 Parkside Village Drive
Mississauga, Ontario
Introducing a brand-new 2-bedroom, 2-bathroom condo in the upscale AVIA 2 building, located in the heart of Mississauga's Square One. This modern unit features an open-concept living and dining space, a stylish kitchen with stainless steel appliances and granite counters, and a primary bedroom with an ensuite. The second bedroom offers a generous closet, and in-suite laundry adds convenience. Enjoy access to top-tier amenities and a prime location just steps from Square One, Sheridan College, Celebration Square, and transit. Experience the best of urban living in this exceptional home! (id:59406)
Bonnatera Realty
125 - 2945 Thomas Street
Mississauga, Ontario
Bright, spacious, and impeccably clean, this highly sought-after end unit in a desirable complex offers privacy with only one shared wall and is bathed in natural light from numerous windows and afternoon sun on the balcony. The family-sized kitchen features stainless steel appliances and a large breakfast area with a walkout to a raised wood deck, while the open-concept living and dining areas are perfect for entertaining. The home includes generously sized bedrooms with ample storage, two full washrooms (one brand new), and thoughtful upgrades like an owned tankless hot water system. Move-in ready and located in a top-tier school district, this home is ideal for those seeking comfort, convenience, and style. (id:59406)
RE/MAX President Realty
175 Mabley Crescent
Vaughan, Ontario
Pictures made before tenant posession. Landlord is listing agent (id:59406)
Zolo Realty
1501 - 2425 Simcoe Street N
Oshawa, Ontario
Mesmerizing Elegance. Tribute Build. A Community Like No Other. Well Designed Unit Built For Functionality and Comfort In Our Modern World. This Unit is A 1 + 1 Bedroom Unit. The Den Could Be Used as A Small Bedroom Or Home Office. One Parking and One Locker Included. Balcony has Surreal Views. Occupancy Mid January , 2025. **** EXTRAS **** All Appliances. All Taxes and Maintenance To Be Verified By Buyer. Million Dollar Facilities. Luxury At Its Best !!! (id:59406)
Century 21 Leading Edge Realty Inc.
204 - 81 Wellesley Street E
Toronto, Ontario
Welcome To 81 Wellesley Street East In The Heart Of Downtown Toronto. Spectacular 2 Bedroom Unit With Approximately 1,107 Sq. Living room has large floor-to-ceiling glass window for the South and North side. The Master Bedroom Features An Excellent-Sized with large washroom. Intelligently Designed Kitchen With Built-In Appliances. Enjoy Summer On a terrace opening balcony and Gorgeous West View. Abundant Pot Lights Throughout The Unit. Just A Short Walk To Wellesley Subway Station, Easy Access To TTC Shuttles, And Within Walking Distance Of Diverse Restaurants And Cafes. Close Proximity To Grocery Stores. **** EXTRAS **** All Appliances, Washer/Dryer. All Electrical Light Fixtures & Window Coverings, 1 Parking Spot & 1 Locker. Access To All Amenities (id:59406)
Bay Street Group Inc.
49 Jubilation Dr
St. Albert, Alberta
Brand new Urbis masterpiece! The open foyer welcomes you to this opulent 2 story home that offers almost 4400 sqft of lake-house style living. Dedicated 4 bedrooms can be extended to 5 if needed. Amazing kitchen offers 9' island, walkthrough pantry, large dinette and anchors the living room with stone f/p. All this under 9' ceilings. The main floor also features a home office, powder room, access to the large rear deck and a mudroom that takes you to the triple heated garage! Upstairs is home to the vaulted primary suite which is massive and complemented with a 5 piece ensuite & w/i closet. Two more bedrooms, 5 piece bathroom, laundry room and bonus room round out this level. Fully finished basement provides a rec/family area with f/p and bar. You will also enjoy another bedroom, exercise room, 4 piece bathroom and generous basement storage. This lot is close to the lake/beach. Photos are virtual and others are taken from another show home of same type. Construction completion is March 2025. (id:59406)
RE/MAX Preferred Choice
13 Woodway Lane
Markham, Ontario
Well-Maintained And Renovated Detached House Loacated In High Demand South Cornell! Double Garage With Fronting On Beautiful Natural Green Space And Ponds! 2466 Sq Ft! South Facing! Bright & Spacious With Functional Layout, 9' Ceiling On Main Floor. Lots Of Potlights & Hardwood Floor Throughout! Mordern Kitchen With Granite Countertop! **** EXTRAS **** All Existing Appliances For Rental Use Including: Stainless Steel Fridge, Stove, Rangehood, Dishwasher, Washer And Dryer. All Existing Light Fixtures, All Existing Window Coverings, Garage Door Remote Opener. Central Air Conditioning. (id:59406)
Homelife Landmark Realty Inc.
252 - 1724 Grenwich Glen
Pickering, Ontario
Welcome to 3 Storey Condo Townhouse in Dufferin Heights Area in Pickering with 2 Bedroom & 2 Bath *Kitchen with Granite Counters & Breakfast Bar Area * Dinning overlooks Kitchen & W/O to Balcony * Stainless Steel Appliances with Built-in Microwave *Entrance to Garage * Laundry & Bathroom same Level * Close to a variety of amenities , Shopping centre, Restaurants, Schools, Public transit & Pickering Go 10 Minutes away, HWY 407 and 401 & More. (id:59406)
Century 21 Percy Fulton Ltd.
445 23 Avenue Ne
Calgary, Alberta
Discover the perfect blend of modern living and investment potential with this beautifully updated property in the sought-after community of Winston Heights. Ideal for a couple seeking to maximize equity while enjoying the comforts of home, this property offers three rentable spaces, including a carriage suite, providing exceptional rental income potential.Note these recent renovations. Full exterior makeover, including a new fence for security and privacy, repainted stucco, soffits, windows, front stairs, and balcony. A bright and inviting 2-bedroom, 1-bathroom unit featuring recent upgrades such as new paint, countertops, backsplash, cabinets, and flooring. Enjoy the charm of updated doors, hinges, and hardware, plus a modernized bathroom vanity and fans vented to the exterior. Upgraded electrical throughout, ensuring reliability and safety. Hardwired and interconnected smoke and carbon monoxide detectors for added peace of mind.A thoughtfully renovated 1-bedroom, 1-bathroom legal basement suite with upgraded egress windows, ensuring safety and comfort. Perfect for generating steady rental income. New drywall in the mechanical room as per requirements for legal suite and modern finishes throughout.Sale also includes a double car garage complete with epoxy flooring and a stylish and spacious 1-bedroom, 1-bathroom unit a carriage suite built in 2022. Includes a main-level office with a Murphy bed, offering flexibility for short-term or long-term tenants. Both floors boast in-floor heating as a wonderful option for chilly Alberta winter days. If that doesn’t provide enough comfort, how about relaxing in the carriage houses steam shower or better yet, take a trip outside to the hot tub?10 foot ceilings make the carriage house feel spacious and comfy.Conveniently located in Winston Heights, with easy access to downtown via Edmonton Trail.Close to amenities, parks, schools, and public transportation, making it a desirable location for renters and homeowners ali ke.This property is a rare find for those looking to live in one unit and rent out the other two spaces to build equity and create a sustainable investment. Don’t miss this opportunity to secure your future while enjoying the benefits of a vibrant and growing community.Don’t wait to view. (id:59406)
RE/MAX Irealty Innovations
807 - 11 Lillian Street
Toronto, Ontario
Newer Two Bedroom, Two Bathroom Condo, 816 Square Feet, Plus Two Balconies. Located Steps From The Endless Amenities Offered At Yonge & Eglinton. Full Width Floor To Ceiling Windows And Window Coverings, Wood Flooring Throughout, Stainless Steel Appliances, Over $50K In Upgrades. 238 Sq Ft Balcony Plumbed For Ntrl Gas Bbq. 1 Parking, and Locker included. Ensuite Laundry **** EXTRAS **** Miele Appliances: 30\" Fridge, 30\" Cooktop And Oven, 24\" Microwave, 24\" Built-In Dishwasher; Exhaust Fan, Whirlpool Clothes Washer And Dryer. Plank Laminate And Ceramic Flooring, Quartz Counters, Bedrooms With Black Out Blinds (id:59406)
Sutton Group Realty Systems Inc.
10 2 Av
Winfield, Alberta
Welcome To Winfield! located on 5 Lots on Main Street, Block Built with Multiple Offices, Board Rooms Reception and Waiting area including 3 washrooms, 2 Kitchen-Conference Rooms and 8 offices. Previously a Medical Clinic, the building has been well maintained with updates as required over the years. Built with free span trusses to allow all interior walls to be situated or removed depending on your requirements and needs. 60'x66' with 60sq ft Vestibule, mobility friendly and includes a Detached Garage/storage is 24'x26', wired and heated with a Bell Tower on site with transferable lease. (id:59406)
RE/MAX Real Estate
4 - 2201 Brant Street
Burlington, Ontario
Excellent Opportunity To Own A Profitable Convenience + New Vape Store In One of The Demanding Neighborhood In Brant Hill Burlington, Approximate 1739 Square Feet, 2 Stores In One Location (All With Permit); Lotto, Cigarette, Beer And Vape Business, Approximate (Approximate Vape Store Sale $12,000/M, Approx Tobacco Sale $30,000/M, Approx Bear $15,000/M, Approx Grocery Sale $5,000/M, Approx Lotto $30,000/M, Approx Atm:200/M, Bitcoin Revenue Approx 300/M, , Rent $4,300/ M (Inc T.M.I), Low Expense, Employees 2 Full Time,5 + 5 Year Lease Available, This Is A Rare Opportunity To Have A Turn Key Profitable Business, The Store Is Surrounded By Large Residential Area. (id:59406)
Save Max Real Estate Inc.
Lph27 - 395 Dundas Street
Oakville, Ontario
Brand new, never-lived-in modern condo with plenty of natural light! This bright, open-concept unit offers 1 bedroom, 1 bathroom and a spacious living area with premium finishes, vinyl flooring, and 9-foot ceilings. Balcony to enjoy outdoor space. Conveniently located near Highways 407 and 403, GO Transit, and bus stops, with shopping, dining, and top-rated schools just a short walk away. (id:59406)
RE/MAX Hallmark Realty Ltd.
810 - 297 Oak Walk Dr Drive
Oakville, Ontario
Bright And Spacious 840 sq. feet Unit Offers 2 Bdrm+2 Full W/R (9' Ceilings) Unobstructed South-West Lake View In A Very Desirable Location// Scenic Windows All Around Allow For Plenty Of Sunlight (Open Concept+ W/O To Balcony+ Ensuite Laundry) Beautiful Kitchen W/ Quartz Countertop +Undermount Sink+ Backsplash+ S/S Appliances//Master Bedroom W/ 4 Pcs Ensuite+ Large Mirrored Closet+ Large Windows//1 Underground Parking Space And 1 Locker//Great Amenities Including Rooftop Pool And Bbq Terrace//Close To Hwy 407 & Hwy 403, New Hospital, Shopping, Grocery, Cafes, Restaurants, Banks, Transit, Go Train Station (id:59406)
King Realty Inc.
Bsmt. - 94 Donlevy Crescent
Whitby, Ontario
Welcome to Brand New *Never lived 2 Bedroom 1 Bath Apartment in Heart of North Whitby. Apartment features Lot of Natural Lights * Kitchen with Quartz Counters & Stainless Steel Appliances * Spacious Bedrooms with Double Closets * Seperate Laundry *Located close to Great schools, Shopping, Parks, Hwy 401& 407 & More. (id:59406)
Century 21 Percy Fulton Ltd.
17 Capton Street
Brantford, Ontario
Discover the perfect blend of luxury and comfort in this newly built, spacious 2,294 sq. ft. corner townhouse. Thoughtfully designed, this home features a bright and welcoming family room on the main floor, complete with a cozy fireplace and plenty of natural light. The modern kitchen showcases stainless steel appliances, gas stove, granite countertops, a stylish backsplash, and a central island, seamlessly connecting to a breakfast area perfect for family gatherings. A separate living room with large windows offers additional space for entertaining. This level is enhanced by elegant 9-ft ceilings, hardwood flooring, hardwood stairs, a powder room, and California shutters throughout, adding sophistication and privacy. The second floor is designed for practicality and comfort, offering four generously sized bedrooms and two contemporary bathrooms. The primary suite includes a spacious walk-in closet and a luxurious 6-piece ensuite. The remaining bedrooms are bright and airy, featuring large windows and ample closet space. A convenient upper-level laundry room adds to the ease of daily living. This home also includes a single-car garage with additional driveway parking. Situated in a sought-after Brantford neighborhood, the property is close to grocery stores, schools, parks, and public transit, with quick access to Hwy 403. This modern, family-friendly townhouse presents a rare opportunity to enjoy upscale living in a vibrant and growing community. **** EXTRAS **** Tenants to pay all utilities (Gas, HWT Rent, Electricity, Water/Sewerage/Garbage). Tenants are responsible for the Snow Cleaning, Grass cutting, Garbage removal. (id:59406)
Century 21 Leading Edge Realty Inc.
7405 B - 388 Yonge Street
Toronto, Ontario
Luxury SKY HIGH UNIT in the center of Downtown Toronto. One Bedroom. Full of Sun, Unobstructed city and lake view. Floor to ceiling window. 100 Walk Score Steps to U of T and TMU, Eaton Centre, Hospital, Shops and Restaurants. Direct access to Subway. Gym membership. Rooftop garden, Bbq, party and meeting room,lounge, guest suits, media theater, bike storage, 24 hrs concierge. **** EXTRAS **** S/S Fridge, Stove, Wine Cooler, Dishwasher, Microwave. Washer And Dryer, All Window Covering. Fitness Club Membership. (id:59406)
Right At Home Realty
7405 - 388 Yonge Street
Toronto, Ontario
Luxury SKY HIGH UNIT in the center of Downtown Toronto. Spacious 1393 Sq Ft. 3 Bed Unit. Full of Sun, Unobstructed city and lake view. Floor to ceiling window. 100 Walk Score Steps to U of T and TMU, Eaton Centre, Hospital, Shops and Restaurants. Direct access to Subway. Gym membership. Rooftop garden, Bbq, party and meeting room,lounge, guest suits, media theater, bike storage, 24 hrs concierge. **** EXTRAS **** S/S Fridge, Stove, Wine Cooler, Dishwasher, Microwave. Washer And Dryer, All Window Covering. Fitness Club Membership. (id:59406)
Right At Home Realty
Main - 156 Voltarie Crescent
Mississauga, Ontario
Welcome to this Beautiful Raised Bungalow in a Quiet Neighborhood. Huge Lot Size No Neighbors At The Back. Brand new flooring, Alarm System, Freshly Painted, Great Location Close To Schools, Parks And Transportation. It Wont Last!! Tenant pays 60% of total utilities(heat, hydro, water) (id:59406)
RE/MAX Excellence Real Estate
419 - 3660 Hurontario Street
Mississauga, Ontario
This single office space is graced with expansive windows, offering an unobstructed and captivating street view. Situated within a meticulously maintained, professionally owned, and managed 10-storey office building, this location finds itself strategically positioned in the heart of the bustling Mississauga City Centre area. The proximity to the renowned Square One Shopping Centre, as well as convenient access to Highways 403 and QEW, ensures both business efficiency and accessibility. Additionally, being near the city center gives a substantial SEO boost when users search for terms like ""x in Mississauga"" on Google. For your convenience, both underground and street-level parking options are at your disposal. Experience the perfect blend of functionality, convenience, and a vibrant city atmosphere in this exceptional office space. **** EXTRAS **** Bell Gigabit Fibe Internet Available for Only $25/Month (id:59406)
Advisors Realty
Bsmnt - 156 Voltarie Crescent
Mississauga, Ontario
Welcome to this Beautiful Raised Bungalow Basement in a Quiet Neighborhood. Huge Lot Size No Neighbors At The Back. Brand new flooring, Alarm System, Freshly Painted, Great Location Close To Schools, Parks And Transportation. It Wont Last!! Tenant pays 40% of total utilities(heat, hydro, water) (id:59406)
RE/MAX Excellence Real Estate
1512 - 501 Yonge Street
Toronto, Ontario
Yonge & Wellesley. TEA house Condo in the heart of downtown Toronto ,Gorgeous 3Bedroon with Two 4Pc full Baths ,Short distance to Yonge & Bloor, University of Toronto, Toronto Metropolitan University, Yonge & Dundas, Eaton Centre, subway stations and much more! Enjoy beautiful South-West views with floor-to-ceiling windows, two balconies, Beautiful City View, One Parking And One Locker included. **** EXTRAS **** All S.S. Appliances(Fridge, Stove, B/I Dishwasher, Microwave). Stacked Washer & Dryer, 1 Murphy Bed, 1Parking And 1 Locker. (id:59406)
Homelife Landmark Realty Inc.
39 Beasley Grove
Ancaster, Ontario
Beautiful 4-year-old 3-bedroom 3-bathroom end unit townhouse in the sought-after Ancaster neighbourhood. Available Feb 1, 2025. Steps to Tiffany Hills Elementary Public School. Close to Costco and all other amenities. Easy access to highway. Open concept with 9' ceiling in the ground level. Loads of upgrades with oak stairs, oversize shower with frameless glass, central air conditioning and air exchanger. Fully fenced back yard with patio and interlock. Minimum one year lease. Longer term welcome. No smokers. No pets. Tenant to pay in extra utility costs, tenant insurance, Reliance rental for water heater and HRV (heat recovery ventilator). (id:59406)
Leaf King Realty Ltd.
313 - 2788 Bathurst Street
Toronto, Ontario
Rent from floorplan and builder renderings, building and amenities under construction, final tentative occupancy ( builder keys to landlord ) date May 13, 2025 earliest tenant possession date May 15, 2025 onwards. Live at one of the most luxurious buildings in Toronto managed by The Forest Hill Group. Have it all here on site restaurant ( fee ), indoor and outdoor pools, 23 room hotel ( fee ) for guest overnight stays, 24 hr room service ( fee ), next door to Balik Hebrew Day School and Synagogue, linear park from Hillmount to Glencairn on site. One bed and seperate room den that can be used as an additional sleep area, very spacious 779 sq ft per builders floorplan, new never lived in, facing Sunrise East, one parking spot and one locker included. **** EXTRAS **** Roller blinds, fridge, stove cooktop, oven, dishwasher, microwave, washer and dryer, upgraded heated floors and tub wall / floor tile in washroom, upgraded Miele appl and cabinets in kitchen, upgraded eng hardwood floors throughtout. (id:59406)
Royal LePage Vision Realty
908 Black Cherry Drive
Oshawa, Ontario
Welcome to 908 Black Cherry Dr., located in the highly desirable and family-friendly area of North Oshawa!This stunning 5-bedroom, 4-bathroom home offers an array of fantastic features, starting with a spacious double driveway that fits over 4 vehicles, a double car garage, and a grand double-door entrance. As you step into the grand foyer, you'll be greeted by an inviting family room, which seamlessly connects to the spacious dining area. The kitchen is absolutely gorgeous, featuring custom cabinetry, high-end stainless steel appliances, and quartz countertops. The large breakfast area, attached to the kitchen, leads to a beautifully landscaped backyard, perfect for children to play, as well as a large gazebo-covered area ideal for entertaining and family gatherings. The main floor also includes a cozy living room with a gas fireplace, a 2-piece bathroom, access to the garage, and a convenient laundry room. Upstairs, the luxurious oak staircase leads to the second floor, where you'll find the impressive primary bedroom, complete with a 5-piece ensuite and a large walk-in closet. Three additional well-sized bedrooms and another 5-piece bathroom complete this level. The basement is a true family retreat, featuring a spacious rec room with a fireplace, a pool table area, a home gym, and a guest bedroom for sleepovers. The basement also includes a cold room and a 3-piece bathroom. This home is situated in a prime location close to top-rated schools, parks, and playgrounds, making it perfect for families. You'll also enjoy nearby shopping centers, restaurants, and recreational facilities. Easy access to major highways and public transportation ensures a smooth commute to the Greater Toronto Area. This home is a must-see! (id:59406)
RE/MAX Rouge River Realty Ltd.
120 Dogwood Lane
Fort Mcmurray, Alberta
BEAUTIFUL - fantastic opportunity knocks! This beautiful executive style home is not only spacious but has all the bells and whistles one would expect from a luxury home. This open concept floor plan is PERFECT for entertaining family and friends. Imagine congregating around the island while the chef of the family cooks your favorite meal, or sitting around the cozy fireplace relaxing reading a good book or watching movie! The upper floor has a BONUS room, 3 good size bedrooms, 2 full bathrooms with the Primary bedroom having its own walk in closet and beautiful ensuite bath. The main floor features a power room and main floor laundry, and access to your double attached heated garage. The Basement is fully developed with kitchenette, 2 more bedrooms, (one could be a flex room) bathroom and a spacious family room. The WALKOUT basement Entrance leads to your huge pie shaped back yard! Close to schools, shopping, parks, bus route and more! So many things to LOVE about this home, a MUST TO ADD TO YOUR SHOPPING LIST! CALL NOW TO VIEW. Property is sold as is where is without any sellers warranties or representations. Schedule A must accompany al offers. Ask for details. (id:59406)
RE/MAX Fort Mcmurray
210, 5007 46 Street
Sylvan Lake, Alberta
This 399 Square foot commercial space in downtown Sylvan Lake offers an inviting layout, perfect for a variety of business. The design maximizes natural light, creating a bright, welcoming atmosphere. Primarily leased as a medical building, many professional services would benefit from this location. Situated in a bustling area, the space benefits from high foot traffic, ideal for attracting customers. Don't miss the chance to establish your business in this prime downtown location. (id:59406)
Realty Executives Alberta Elite
301, 173 Kananaskis Way
Canmore, Alberta
Beautifully appointed Condo where you will immediately feel at home and begin to relax. The large living area includes a full kitchen with an island, dining table and relaxing living area with a fireplace. The large deck feels like an extra room outdoors. You will appreciate the special touches like the granite countertops, stainless steel appliances, wine fridge and the warm feel of the cork flooring. Relaxing in the soaker tub after a great outdoor adventure! Onsite amenities include a spa, highly regarded physiotherapy clinic, well equipped fitness center, ski waxing room, indoor hot tub & pool, theatre with nightly movies and large storage lockers. Comes fully furnished and sleeps 4 with the pullout couch. Located within an easy walking distance to everything Canmore has to offer. (id:59406)
RE/MAX Alpine Realty
414 - 425 Front Street E
Toronto, Ontario
Welcome to your new home at Canary House Condos, located at Front and Cherry Streets. This beautiful 3+1-bedroom, 2 washroom Condo + a versatile den makes for an ideal home office or cozy retreat. Enjoy exclusive amenities like a 24/7 concierge, fitness studio, entertainment room, party room, and a rooftop garden terrace with BBQ lounge, fire pit, and Zen Garden. Steps away from TTC streetcar and bus services, commute to Union Station in under 30 minutes. High Walk Score, nearby 18-acre Corktown Common Park. Minutes away from Toronto's premier arts and entertainment hub. Perfect for Students: Close proximity to George Brown College and easy transit to Ryerson University. Make Canary House your urban oasis today! **** EXTRAS **** Fridge, Stove, Washer Dryer, Window Coverings. Ideal for small family, Students, Rental Application, Credit Check, References Required. Tenants or the Agents to verify measurements. Parking extra available for $200 (id:59406)
Sapphire Real Estate Inc.
93 Hounslow Avenue
Toronto, Ontario
A Rare Opportunity To Own A Fabulous Corner Lot On 41X132Ft In Excellent Willowdale West Area, Surrounded By Custom Built Multi-Million Dollar Homes In North York. Suitable For All Builder Or Investor To Rent Out Or End-User(Family) To Live. Thousands Spent On Upgrades: Newer Air Conditioning, Furnace (2009), Hardwood Flooring, Fully Renovated Kitchen & Bathroom, Granite Counters, Glass Showers, S/S Appliances, Newer Front Door, Extensive Landscaping With Spacious Deck And Fish Pond. Well Finished Basement with Separate Entrance, Recreation Room, Laundry Room And Additional Kitchen. Mins Walk To Yonge St, Schools, Parks, Finch Subway/TTC, Shopping Malls, Restaurants & More. Easy Access to Hwy 401. Best Value In The Community With Tremendous Price Appreciation Potentials. A Must See!!! **** EXTRAS **** All Existing Appliances Includes: S/S Fridge, S/S Stove, S/S Dishwasher, Washer & Dryer, High Efficiency Furnace (2009), All Existing Electrical Light Fixtures, Window Coverings. (id:59406)
Mehome Realty (Ontario) Inc.
683 Activa Avenue
Kitchener, Ontario
Charming 4-bedroom, 1.5-bath home located in a prime area close to public transportation. Perfect for students or professionals, this spacious home offers convenience with 4 parking spots, a bright living space, and easy access to local amenities. Ideal for commuters and anyone looking for a comfortable and accessible living environment. House is furnished. (id:59406)
Exp Realty
2106 - 3 Pemberton Avenue
Toronto, Ontario
Prime Location, Close to subway & TTC, direct access to finch & Yonge Subway, 24 hrs security, Very Clean, Large Room Size, Beautiful View, Hydro, Water, Parking, Locker are included, New Fridge, New Washer and New Dryer. Do not Miss! **** EXTRAS **** New Fridge, Stove, New Washer, New Dryer, Dishwasher (id:59406)
Homelife Landmark Realty Inc.
33 - 49 Desiree Place
Caledon, Ontario
Stunning & Spacious BRAND NEW FREEHOLD 3 + 1 Townhouse WITH WALKOUT BASEMENT, This 3 Storey Freehold townhouse Approx 2100 sqft offers modern design, exceptional craftsmanship by Amalfi Ridge Located In prime location Of Bolton, East, This Is an excellent opportunity for Brand new Appliances, New Zebra Blinds, New Paint Throughout. Required AA+ Tenant, Employment letters, credit reports, reference checks, rental application, and first and last month's deposit. 24 hr Irrevocable. attach sch B. (id:59406)
RE/MAX Gold Realty Inc.
63d View Green, Master Bedrm Crescent
Toronto, Ontario
Furnished Spacious Private Master bedrm with En-suite Bath. Home with a beautiful view. School, community Centre, library, Humber college, TTC, Hospital and woodbine Mall all moments away. Great neighbourhood! Great location!Month to Month basis .Master Bedroom with En-suite bath and Walk in closet.Ideal for a professional. **** EXTRAS **** Master bedrm Out of 3 Bedroom .offer for short term/Month to Month basis. L/A is Realtor. (id:59406)
Realty One Group Delta
11224 102 Avenue
Fairview, Alberta
This cute and charming character house is within walking distance of downtown and all of the amenities that Fairview has to offer. At just over 800 sq feet, the house is right sized to fit you and your family. Plus there is an unfinished basement allowing you to increase the overall usable square footage of the house with a little bit of work. Two bedrooms and one bathroom on the main floor are complemented by the eat in kitchen and living room. Original hardwood floors are throughout and you could refinish them to bring them back to a rich and warm finish. There are also porch entries front and back making it easy to get in from the elements and provide storage space. All of this and an attractive price. Compact but efficiently laid out! Call today to find out more! (id:59406)
RE/MAX Northern Realty
1425 - 121 St. Patrick Street
Toronto, Ontario
One Bedroom Plus Den Condo apartment available for Rent, Comes with underground locker for extra storage, Prime location in Downtown Toronto, Located in High Demand area of University Ave and Dundas St. Walking distance to AGO, OCAD, Osgoode Hall, Roy Thomson Hall, The Royal Alexandra Theater, Princess of Wales Theater. Business convenience: 10-min walk to Toronto City Hall, Nathan Philips Square & Eaton Centre. **** EXTRAS **** Fridge, Stove, B/I Dishwasher, B/I Microwave, Washer Dryer to stay for Tenant's use (id:59406)
RE/MAX Paramount Realty
4 - 3560 Colonial Drive
Mississauga, Ontario
Brand new never lived in before 2 Bedrooms & 2.5 Bathroom Unit Luxury stacked townhouse in the heart of the Erin Mills neighborhood. Main floor offers luxury laminate floor throughout, functional powder room & Open concept Kitchen along with Living/Dining equipped with Stainless Appliances. Upper floor consists of large windows all around allowing ample natural light to flow within the property along 2 oversized bedrooms, 2 full washrooms leading to the Upper Level featuring a Gorgeous Rooftop Terrace, perfect for all your entertaining needs. Partial Furniture included. MOVE IN READY (id:59406)
Procondo Realty Inc.
956 Bianca Court
Kitchener, Ontario
Beautiful 4-Bedroom, 4-Bath Detached Family Home in a Peaceful, Family-Friendly Neighborhood! This spacious home offers incredible value, featuring a finished walkout basement, 1.5-car garage, and a jacuzzi for relaxation. The main floor boasts an open-concept design with a showcase kitchen, breakfast bar, and bright dining and living areas. Upstairs, you'll find 4 generously sized bedrooms, including a master with a 4-piece ensuite and walk-in closet. The finished basement includes a large rec room, 3-piece bathroom, laundry, and plenty of storage space. Step outside to enjoy the huge walkout deck and uncovered gazebo, perfect for family gatherings. Conveniently located close to plazas, schools, parks, and other amenities. A must-see home for comfortable family living! (id:59406)
Royal LePage Flower City Realty
618 Sw - 9191 Yonge Street
Richmond Hill, Ontario
High Demanded Intersection Area, This Unit's Modern Design Boasts An Open Concept With Great Finishes, Laminate Floor Throughout, Close To Hillcrest Mall, T&T Supermarket, Shopping Plaza, Hwy407/404, Yonge Street Rapidway, Langstaff Go Station, Future Subway Station. This Is A Rarely Offered Floor Plan With A Kitchen Island And A Privately Owned Parking Space Along With An Exclusive Balcony, Stainless Steel Appliances, A Large Sink, And Easy Access To Ensuite Laundry. Move-In And Enjoy The Incredible Building Amenities Such As The Pool And Gym And All That The Area Has To Offer. Walkable To Restaurants And Mall **** EXTRAS **** Ss Fridge, Stove, Microwave, Dishwasher, Washer And Dryer. All Elf's And Windows Coverings. (id:59406)
Homelife New World Realty Inc.
3041 Sandy Acres Avenue Avenue
Severn, Ontario
Introducing this brand-new, never-lived-in bungalow in the highly sought-after Serenity Bay community. With 2,312 sq.ft. of luxurious living space, this home offers 4 spacious bedrooms (optional for 5th, plus basement) and 3 beautifully appointed bathrooms, making it perfect for your home or investment needs and lifestyle. Or perhaps utilize one room as office space. Primary room + ensuite on main level. Whether individual, couple, professionals or families, incredible opportunity to own in this prestigious neighbourhood. The open-concept design creates a seamless flow between the living, dining, and kitchen areas, ideal for both everyday living and entertaining. In photos, you'll view the upper loftFull, extremely large basement layout totally unspoiled for your vision with roughed in bath. This location is incredible as set in a picturesque, nature-filled environment, this home provides private access to Lake Couchiching, offering an exclusive one-acre lakefront with private trails for outdoor enjoyment. Serenity Bay boasts itself as truly a four-season paradise, with activities for all interests. Whether you love boating, fishing, hiking, skiing, or snowmobiling, there is always something to enjoy. The historic Trent-Severn Waterway is just a short distance away, and you'll have easy access to the beautiful lakes of Simcoe, Sparrow, and Georgian Bay. Despite the serene, natural surroundings, this home is conveniently located just minutes from Highway 11, making it easy to access Orillia's shops, restaurants, and services. Whether you're looking for a peaceful retreat or a vibrant community to call home, this property offers the best of both worlds. Don't miss your chance to own this exceptional property in one of Severn's most desirable neighbourhoods, where you can experience a truly unique lakeside lifestyle in a brand-new, never-lived-in home. As per seller, new stainless steel appliances, fridge, stove and overhead exhaust fan are on order. (id:59406)
RE/MAX Hallmark Chay Realty Brokerage
3106 Grey Owl Crescent
Prince Albert, Saskatchewan
Well kept 4 bedroom 4 bathroom home! Blend of comfort and functionality. Spacious living areas and high end finishes throughout., it's designed to accommodate both family living and entertaining. Open concept living and dining areas flow seamlessly for a modern airy feel. Each bedroom is generously sized, featuring ample closet space and en-suite off master bedroom. The lower level includes fully finished lower levels with additional space for recreation or a home office. With extra storage space for seasonal needs. A double car heated garage, with bonus greenhouse space to help with those soaring grocery costs. Comfort and convenience year-round, no more cold cars in the morning. Outside, a large deck perfect for those warm summer evenings. Above ground pool needs liner and new heater. Located in a desirable neighbourhood close to new recreation development. This home is truly a must see! Call for your private viewing appointment today. (id:59406)
Century 21 Prestige Real Estate
549 Mccowan Road
Toronto, Ontario
A well-maintained and fully private spacious basement featuring a kitchen, furnished bedroom, closet, and bathroom. Includes a shared side entrance and is conveniently located within walking distance to TTC bus stops (16 McCowan Road and 54 Lawrence East) and Eglinton GO Station. **** EXTRAS **** Microwave, Fridge, Range Hood, Electric Cooktop (id:59406)
Nu Stream Realty (Toronto) Inc.
6 Tooker Drive N
Brant, Ontario
Stunning fully detached 1-year brand new home for Unforgettable Living! Discover an Exquisite Treasure in Brantford's Most Sought-After Neighborhood. Surrounded by 100 acres of riverside and conservation greenspace next to the Grand River! just 3 minutes to Highway 403. just minutes away like the SC Johnson Trail and the Brantford Golf and Country Club. This Remarkable 4Bdr, 3 Bath Detached House will take your breath away. Its 9 FT ceilings on the main floor offer a grand and open atmosphere. Enjoy the convenience of direct garage access and be captivated by the upgraded kitchen featuring a double stainless steel sink, 41"" extended upper cabinets, and a convenient 2nd-floor laundry. Don't let this extraordinary opportunity slip through your fingers, experience the magic of this captivating dream home today! **** EXTRAS **** Brand New, bright open concept, 2nd fl Laundry (id:59406)
Homelife Landmark Realty Inc.


