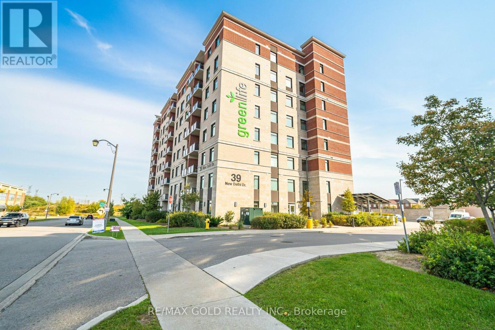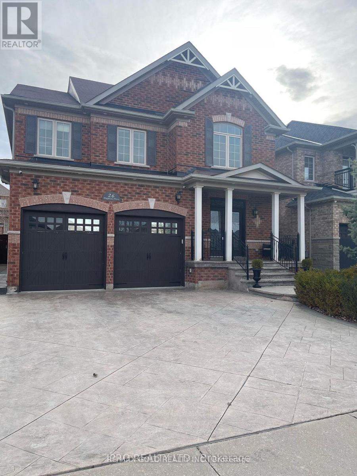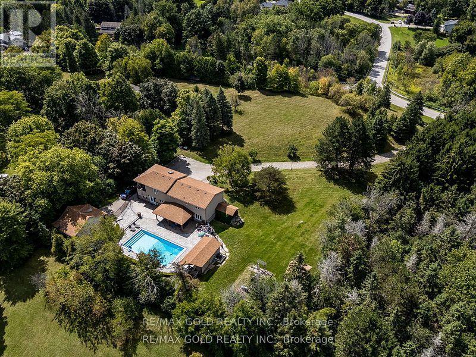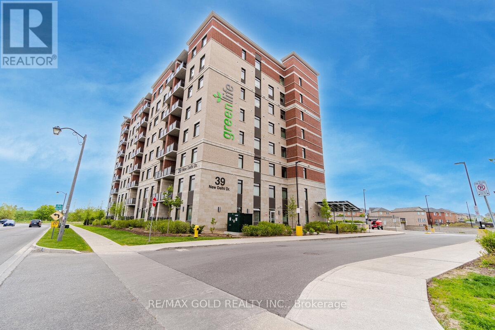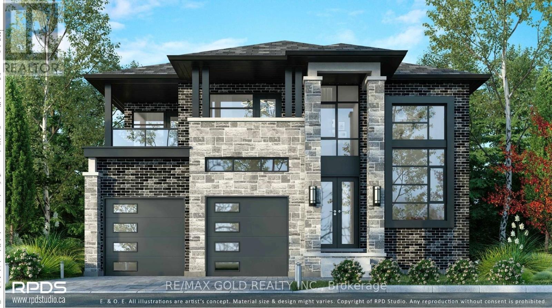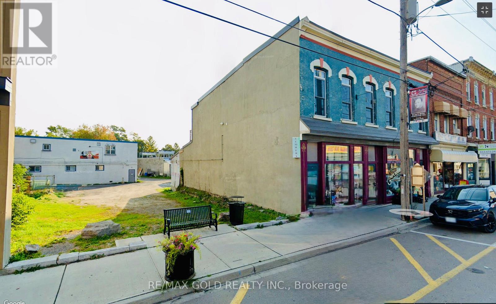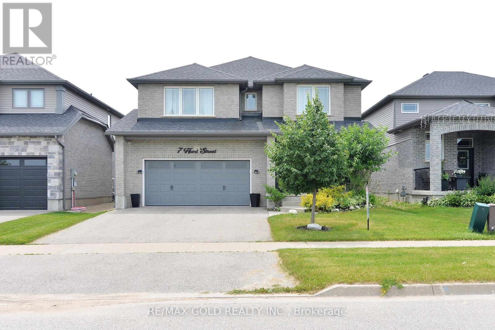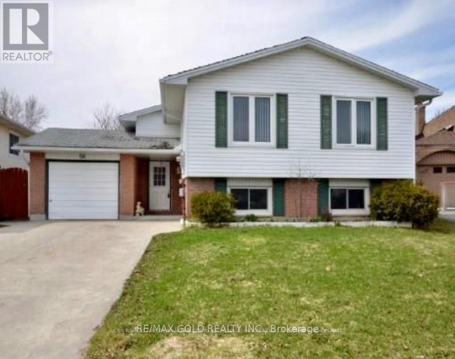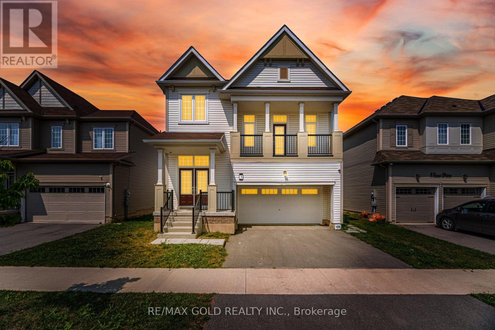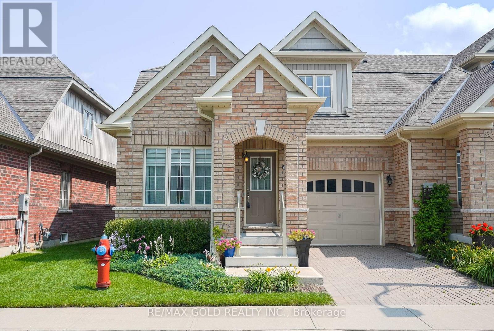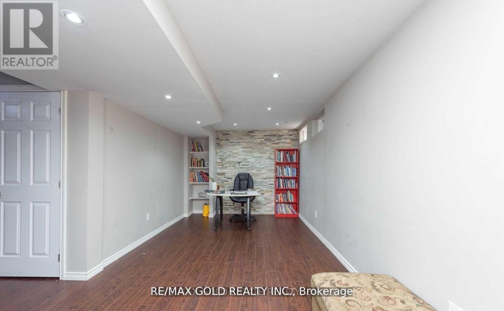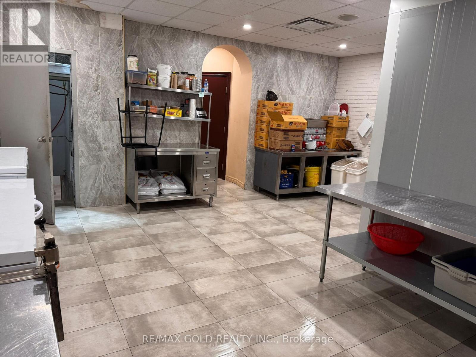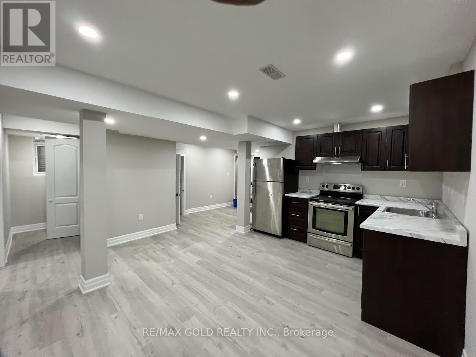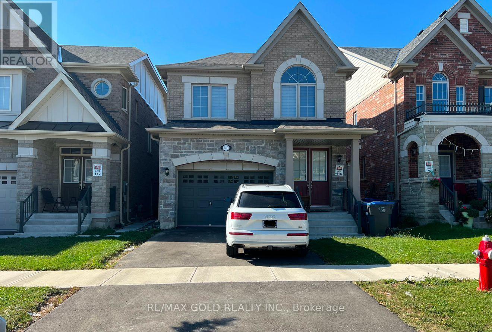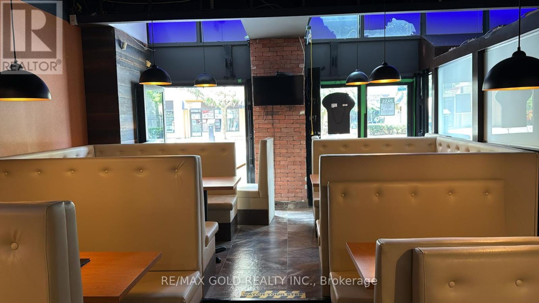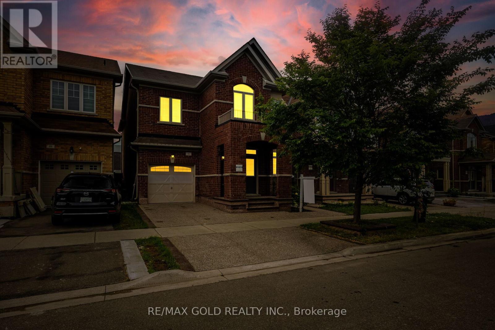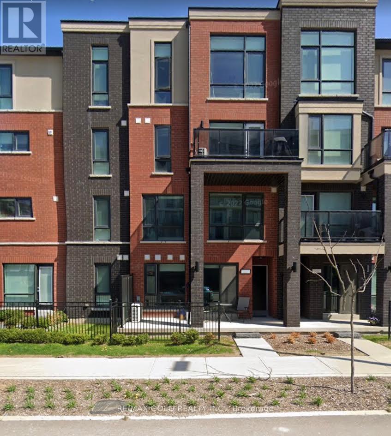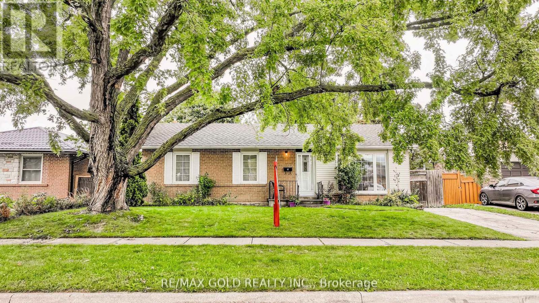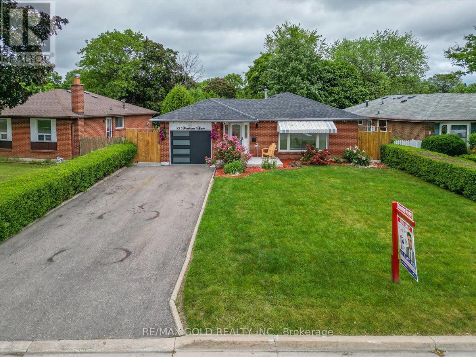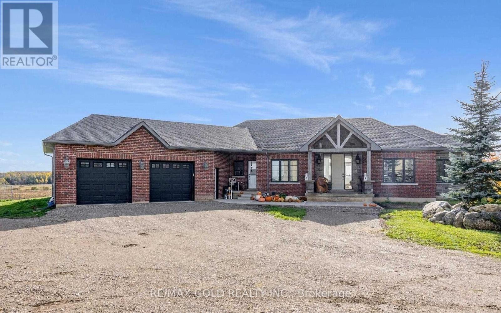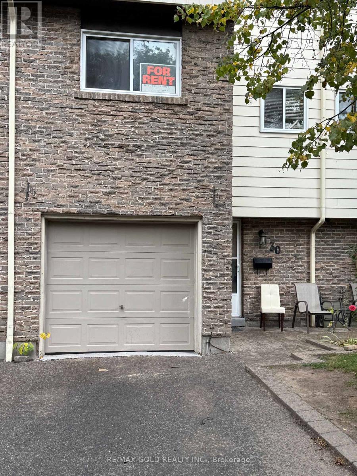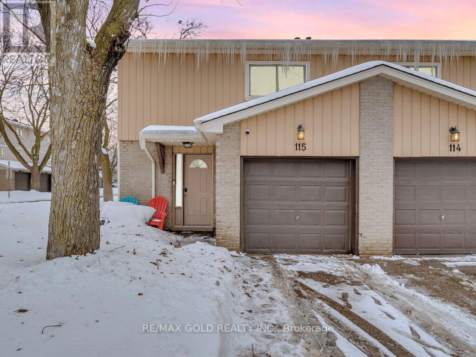209 - 39 New Delhi Drive
Markham, Ontario
This is One Private Bedroom in Big 3 Bedroom Home with 2 Washrooms - Shared Kitchen-Living-Dining-Balcony-Entrance-Storage!! Max 3 -All females or All males preferred!! THE BIGGEST AND THE BEST - Green Building With The Lowest Condo Maintenance Fee! Welcome To The Most Spacious Condo In The Most Sought-After Location, Close To Everything And Transit! This Stunning Unit Features A Builder-Upgraded Floor Plan, Connecting All Beds To All Baths, Maximizing Every Inch Of Space For Ultimate Comfort And Convenience. Unique Selling Proposition is Size: 1245 Sq Ft Of Interior Space + 55 Sq Ft Balcony = 1300 Sq Ft Total Living Space And Builder Modified Layout Of 2 Bedrooms + Den (Den Includes A Closet And Ensuite Washroom, Perfect As A 3rd Bedroom) Bathrooms Plus 2 Full Baths For Added Convenience & Privacy!! Ensuite Laundry!! Upgrades Galore - No Carpet; Sleek Laminate Flooring Throughout And Enjoy Unobstructed Views From The Balcony, Overlooking The Parking Area And Markham Rd!! Smart Design: Builder-Modified Floor Plan With Every Bedroom Connected To A Washroom For Unparalleled Efficiency - Primary Bedroom Boasts An Ensuite Bath And 2 Closets!! 2nd And 3rd Bedrooms Share A Common Jack & Jill Bath !! Open Concept Kitchen is Fully Upgraded With Stainless Steel Appliances, High-End Backsplash, And Bright LED Lights!! Fresh Appeal: Newly Painted For A Pristine, Move-In-Ready Condition!! Premium Amenities - Fitness: Gym/Yoga Room, Social - Splendid Party Room With Kitchen, Entertainment: Games Room On The Ground Floor!! Additional Perks Included In The Price: 2 (TWO) Underground Parking Spaces And 1 (ONE) Underground Locker or Storage!! Experience The Perfect Blend Of Luxury, Space, And Convenience In This Impressive, Upgraded Home. Whether You're Hosting Gatherings, Enjoying A Peaceful Evening On The Balcony, Or Utilizing The Fantastic Amenities, This Condo Offers It All. Don't Miss Out On This Incredible Opportunity To Rent The Biggest And The Best In Green Living!! (id:61239)
RE/MAX Gold Realty Inc.
537 Veterans Drive
Brampton, Ontario
CORNER CROSS_VENTILATED EXTRAWIDE EXTRA DEEP LOT DETACHED HOME WITH 5 PARKING SPACES ON BUS-ROUTE TO MOUNT PLEASANT GO TRAIN STATION!! Brick-Stone Elevation Approx Fully Upgraded Beautiful Property 2950 Sq Ft - 6 Bed 3.5 Bath Detached Home On Extra wide Extra deep Spacious Corner Lot At Most Desirable Mississauga Road And Mayfield Road Intersection! Mesmerizing Detached House On Extra-Wide 46' Front Wide And Extra Deep 98' Depth Lot in Brand New Most Sought After Community in West Brampton!! Best Brick And Stone Combination Elevation Exterior!! This Modern 2950 Sq Ft, 6-bed, 3.5 Bath Detached Home Is Strategically Located Near The Mount Pleasant GO Train Station, At The Sought-After Intersection Of Mississauga Road And Mayfield Road!! Featuring An Open Concept Design That Seamlessly Integrates Kitchen, Living, And Dining Areas, It Offers Upgraded Kitchen Amenities Including A Central Island And High-End Appliances!! The Home Is Adorned With Hardwood Flooring, Granite Countertops, And Boasts 9 Ft Ceilings Throughout The Main And Second Floors!! Upstairs, Enjoy The Luxury Of 5 Bedrooms, Including An Exquisite Primary Suite Complete With A Standing Shower, Freestanding Bathtub, His And Her Sinks, And A Spacious Walk-In Closet!! This Residence Promises A Blend Of Elegance, Comfort, And Convenience On An Extra-Wide And Deep CORNER Lot, Perfect For Modern Living!! Open Concept Layout With Combined Kitchen-Living-Dining Space!! Kitchen Has Upgraded Center Kitchen Island, Branded Appliances - Freestanding Stove With Gas Line And Door Fridge With Water Line!! Upgraded Hardwood On Main Floor With Matching Oak Stairs! 9 Ft Ceiling Throughout Main Floor And Second Floor! Upgraded Granite Countertops In Kitchen As Well As Bathroom! 2nd Floor Has 5 Bed And 3 Baths - Primary Bed Room Has Standing Shower As Well As Upgraded Free-Standing Bath Tub With His And Her Sink And Large Walk-In Closet! Bedroom 2 & 3 Are Connected To Common Jack N Jill Washroom!! Roadside Fenced Backyard!! (id:61239)
RE/MAX Gold Realty Inc.
26 Maybeck Drive
Brampton, Ontario
#### Absolutely Gorgeous 4-bedroom home with plus a Den With Professionally Finished basement with a complete Kitchen, Office space and 2 additional bedrooms, perfect for extended living or hosting guests. It's located in the prestigious Credit Valley community. Step into your private backyard oasis, complete with stamped concrete. The property faces a ravine and has less traffic in the neighbourhood. The front entrance is open to above with a 20'ft ceiling and gas fireplace in the Family room. No neighbourhood at the front And Backyard complete with stamped concrete. Close To All Amenities.#### (id:61239)
RE/MAX Gold Realty Inc.
110 Palmer Circle
Caledon, Ontario
Welcome to 110 Palmer Circle, a beautifully cared-for family home nestled on a quiet, desirable street in one of Caledon's most sought-after communities. From the moment you arrive, you'll notice the pride of ownership with its charming curb appeal, wide frontage, and inviting entryway. Inside, the home offers a spacious and thoughtfully designed layout perfect for modern family living. The main floor features bright principal rooms filled with natural light, a comfortable living and dining space ideal for hosting gatherings, and a functional kitchen with plenty of cabinetry and prep space. A cozy family room creates the perfect setting for everyday relaxation. Upstairs, generously sized bedrooms provide privacy and comfort for every member of the household, along with well-appointed bathrooms that add to the homes convenience. The highlight of this property is the incredible backyard retreat. Professionally finished with elegant patio stones, the outdoor living space is truly an extension of the home. Enjoy summers in your own heated swimming pool perfect for entertaining guests, hosting weekend barbecues, or simply unwinding after a long day. With mature trees and a fully fenced yard, you'll have both privacy and serenity, creating a resort-style atmosphere right in your own backyard. Situated close to top-rated schools, parks, walking trails, shopping, and commuter routes, this home combines lifestyle and convenience in one perfect package. Whether you're raising a family or looking for a move-in ready home in a highly desirable neighborhood, 110 Palmer Circle offers everything you need. (id:61239)
RE/MAX Gold Realty Inc.
15252 Chinguacousy Road
Caledon, Ontario
Welcome To 15252 Chinguacousy Rd, Caledon A Custom-Built Estate Offering 3,700 Sq Ft Of Luxurious Interior Living Space, Perfectly Situated On A Beautifully Treed 1-Acre Lot. This Stunning Home Blends Refined Craftsmanship With Resort-Style Living. Inside, Enjoy Maple Hardwood And Heated Tile Flooring Throughout Both Levels, Creating A Warm And Inviting Atmosphere. The Spacious Layout Features Two Gas Fireplaces And High-End Finishes Throughout. Step Outside Into Your Private Backyard Retreat, Complete With A Heated Saltwater Pool, Hot Tub, Fire Pit, And A Whimsical Treehouse Perfect For Entertaining Or Unwinding In Nature. Whether You're Hosting Family Gatherings Or Enjoying Quiet Evenings Under The Stars, This Home Offers An Unmatched Lifestyle. Surrounded By Mature Trees And Just Minutes From City Conveniences, 15252 Chinguacousy Rd Delivers The Perfect Balance Of Privacy, Comfort, And Elegance. Discover The Charm Of Countryside Living With All The Features Of A Luxury Resort. (id:61239)
RE/MAX Gold Realty Inc.
412 - 39 New Delhi Drive
Markham, Ontario
Welcome To This Stunning, Spacious 2-Bedroom Plus Den And 2-Bathroom Suite In The Highly Sought-After Greenlife Energy Efficient Building!! Designed For Those Who Appreciate Quality, Comfort, And Sustainability!! This Beautifully Maintained Unit Offers Low Utility Costs Thanks To The Building's Eco-Friendly Construction And Energy-Efficient Systems!! An Excellent Choice For Those Seeking Modern Living With Long-Term Savings!! Step Inside And Experience A Thoughtfully Designed Open-Concept Layout That Maximizes Both Space And Light!! The Modern Kitchen Features High-End Finishes, A Convenient Pantry, Stainless Steel Appliances (Fridge, Stove, Dishwasher, And Over-The-Range Microwave), And Ample Counter Space!! Perfect For Everyday Cooking Or Entertaining Guests!! The Living And Dining Areas Flow Seamlessly Onto A Bright, Inviting Balcony!! Ideal For Enjoying Your Morning Coffee Or Relaxing In The Evening!! The Primary Bedroom Boasts A Large Closet And Ensuite Bath!! The Second Bedroom Offers Generous Space For Family Or Guests!! The Den Can Serve As A Home Office, Study Area, Or Cozy Reading Nook!! Adaptable To Your Lifestyle!! With Stacked Washer/Dryer And Window Coverings Included, The Unit Is Truly Move-In Ready!! Residents Enjoy Access To Outstanding Building Amenities Including A Fully Equipped Exercise Room, Games Room, Party Room, And Ample Visitor Parking!! The Property Also Comes With One Underground Parking Space And A Storage Locker For Added Convenience!! Located In A Prime Area, you're just Steps From Major Shopping Centres, Transit, Restaurants, Parks, And Minutes To Highway 407!! Making Commuting And Daily Errands A Breeze!! This Is The Perfect Combination Of Luxury, Practicality, And Eco-Conscious Living!! Ideal For Professionals, Small Families, Or Anyone Looking To Enjoy A Vibrant, Low-Maintenance Lifestyle In A Prestigious Greenlife Community!! Building Amenities Include A Fully Equipped Gym, Games Room, Party Room And Visitor Parking!! (id:61239)
RE/MAX Gold Realty Inc.
Intercity Realty Inc.
102 Sebastian Street
Blue Mountains, Ontario
Fully Detached 3 year old ultra-modern four-bedroom, four-bathroom home nestled along the scenic shores of Georgian Bay ----TOP 5 Reasons You'll Love This Property:1) Prime Location: Nestled along the scenic shores of Georgian Bay and just steps from the Georgian Peaks Private Ski Club, this home offers the perfect setting for both relaxation and adventure. 2) Modern Design: The property features a flowing, open-concept layout with a grand high ceiling foyer, brand-new kitchen and laundry appliances, and large windows that capture breathtaking mountain and water views. 3) Vibrant Community: Enjoy the active lifestyle of the Blue Mountains, surrounded by year-round amenities, mountain landscapes, and beautiful shorelines-all within a welcoming and energetic community.4) Convenient Access: Ideally situated only minutes from Blue Mountain Village, Collingwood, Thornbury, and local beaches, offering both accessibility and tranquility.5) Endless Potential: An oversized unfinished basement provides the perfect opportunity to customize the space to your needs-whether for recreation, a home gym, or additional living space-enhancing both comfort and value. (id:61239)
RE/MAX Gold Realty Inc.
19 Durham Street S
Centre Hastings, Ontario
POWER OF SALE ! Rare opportunity to own a vacant commercial lot in the heart of downtown MADOC! Prime high-traffic location with excellent visibility and access from all major routes and highways. One of the remaining downtown lot available, offering endless possibilities with versatile zoning and surrounded by active local businesses. A perfect spot for your next investment or commercial venture! (id:61239)
RE/MAX Gold Realty Inc.
7 Hunt Street
East Luther Grand Valley, Ontario
Welcome to this charming 3-bedroom home located in a quiet, family-friendly neighborhood. Featuring a bright and open layout, this well-maintained two storey offers spacious living areas, a functional kitchen, and large windows that bring in plenty of natural light. The exterior showcases a modern brick design, a double garage, and a beautifully landscaped front yard. With ample parking and a private backyard, this home is perfect for comfortable everyday living. Close to schools, parks, and local amenities. (id:61239)
RE/MAX Gold Realty Inc.
56 Tumbleweed Crescent
London South, Ontario
On a very quiet crescent location in a sought after South London, A purely residential area hence close to shopping, business and transit system. All inclusive lover level,1 bedroom apartment with separate entrance, nicely maintained room could be rented to 2 females. Rent includes utilities,laundry kitchen and washroom shared with other room"s tenant Minimum 1 year lease. First and last deposited required. Appliance included: stove, fridge, dishwasher, range hood, washer and Dryer, as mentioned lower level has 2 rooms and this one shared to the other room's tenant. Cozy private entrance. The unit offers one good-sized bedroom conveniently located with parking included and available immediately. Don't miss it (id:61239)
RE/MAX Gold Realty Inc.
3 Sara Drive
Thorold, Ontario
Welcome to 3 Sara Dr, Thorold a beautifully maintained family home offering comfort, functionality, and convenience in a prime location. This spacious residence features 4 bedrooms plus a versatile loft area, perfect for family time, a home office, or a kids retreat. The main level boasts a bright, open layout with upgraded appliances and modern finishes, creating a warm and inviting space for everyday living and entertaining. Upstairs, generous bedrooms provide plenty of room for the whole family. The highlight of this property is the amazingly kept, legal basement apartment with its own separate entrance and private laundry, making it ideal for extended family, in-laws, or rental income potential. Outside, you'll find ample parking to accommodate multiple vehicles with ease. Located just minutes from major highways, commuting and accessing nearby amenities is a breeze. Whether youre looking for a family-friendly home or a property with strong investment potential, 3 Sara Dr checks all the boxes (id:61239)
RE/MAX Gold Realty Inc.
53 Muzzo Drive
Brampton, Ontario
Luxury end unit town home In Sought After Rosedale Village, An Adult Lifestyle Community. 3 Bedrooms Plus Loft Area, Soaring high Ceiling and Hardwood in Liv/Din, Gorgeous Kitchen with quartz countertop, Pantry. Master B/Room W/ upgraded Ensuite and Walk-In-Closet on Main Floor. Walkout to Interlocked Patio, Main Floor Laundry. Club House with Indoor Saltwater Pool, Gym, Tennis Court, Lawn Care, Snow Removal, GolfCourse,24 Hour Security All Included. Maintenance free living. (id:61239)
RE/MAX Gold Realty Inc.
812 Herman Way
Milton, Ontario
Absolutely Stunning! Mattamy's Popular 'Bolton' Model In Most Desirable Hawthorne Village On Escarpment. Living + Dining Rm W/O To Large Professionally built Deck, Eat- In Family Sized Kitchen W/Upgraded Counters , B/Splash & Breakfast Bar ,Ceramic Floors and Laminate Floors on the Main Level, Laminate Floors on 2nd Floor. Wood Stairs, 3 Bedrooms. Master Has 4 Pc- Semi Ensuite , Finished Basement With/Rec/Game Rm+ 3 Pc Bath, Pot Lights in upper and Basement, Garage Access From House. Large Porch at the entrance door. (id:61239)
RE/MAX Gold Realty Inc.
515 Danforth Avenue
Toronto, Ontario
Ideal Location top run the business in Downtown Toronto. Facing Danforth Street in Toronto. Lots of Walk in clients. Dine in location Surrounded by condo buildings. You can run the same restaurant concept or bring your own concept. Reasonable per month lease with option to renew the lease as well. Don't miss it. wont last long. current Lease is $9600 including TMI and HST. 12 Feet Hood Size, Walk in cooler. (id:61239)
RE/MAX Gold Realty Inc.
Basement - 140 Finegan Circle
Brampton, Ontario
Location! Location! Location! Gorgeous 2 Bedroom, 1 Washroom Legal Basement With Separate Entrance. Town wood built home w/ featuring stone & Brick exterior. Tastefully upgraded kitchen w/ quartz countertops & stainless steel appliances. Separate laundry facilities in the Basement. 1 parking spot included. Conveniently located close to Mount Pleasant GO, parks, schools, plazas & many more natural amenities. (id:61239)
RE/MAX Gold Realty Inc.
140 Finegan Circle
Brampton, Ontario
Location! Location! Location! This Brand New Detached House With 4 Bedrooms and 3 washrooms, Less Than 4 Yrs Old, Located in the Most Prestigious Community of Northwest Brampton. This House comes with Lots of Upgrades Including Double Door Entrance, Hardwood on Main Level And Master Bedroom, Oak Staircase,9 Ft Ceiling on Main Floor, Open concept Living and Kitchen Space, Good Sized Bedrooms, Upgraded Kitchen, Stainless Steels Appliances, Tons Of Natural Light Through Out ,Very Close To Mount Pleasant Go Station. Tenant To Pay 75% Of All Utilities & To Obtain Tenant Liability Insurance. Lease is for Upper (Main And Second Floor) portion only. Basement Will Be Rented Out Separately. (id:61239)
RE/MAX Gold Realty Inc.
791 King Street W
Toronto, Ontario
Ideal Location top run the business in Downtown Toronto. Facing King Street in Toronto. Lots of Walk in clients. Dine in location Surrounded by condo buildings. You can run the same restaurant or bring your own concept. - Liquor license is also available upon Request. Reasonable per month lease with option to renew the lease as well. Don't miss it. wont last long. (id:61239)
RE/MAX Gold Realty Inc.
86 Humberstone Crescent
Brampton, Ontario
A True Showstopper with Legal Basement Apartment & $150K+ in Upgrades! Welcome to this meticulously upgraded detached home offering approx. 2,400 sq. ft. above grade plus a LEGAL 2-Bedroom Basement Apartment with separate entrance perfect for rental income or extended family. Inside, enjoy a modern open-concept layout, no carpet throughout, California shutters, designer accent walls, pot lights, new chandeliers, and a cozy gas fireplace. The upgraded powder room adds style and convenience for guests. The Executive Kitchen features new quartz countertops, a centre island, top-tier stainless steel appliances, and flows seamlessly into the dining and living areas. A sunken mudroom with closet offers smart storage solutions. Upstairs, the Primary Retreat boasts a 10-ft coffered ceiling, large walk-in closet, and a luxurious 4-pc ensuite. All bedrooms are spacious and bright. Additional conveniences include 2nd-floor laundry and central vacuum. The Legal Basement Unit offers 2 bedrooms, a full kitchen, full bathroom, separate laundry, and a versatile rec room with walk-in closet (potential 3rd bedroom) an excellent mortgage helper. Freshly painted and maintained with pride, this home blends style, comfort, and income potential in a prime, family-friendly location. (id:61239)
RE/MAX Gold Realty Inc.
92 - 100 Dufay Road
Brampton, Ontario
Bright & Spacious 2 Bed 2 Bath Condo Townhome Built By Award Winning Rosehaven Homes. One Of The Largest Units In The Complex. Open Concept Main Floor Featuring Hardwood Floors, S/S Appliances, Granite Countertop, Walkout To Spacious Balcony From Living Area. Upper Level W/ 2 Bedrooms (One Semi-Ensuite) & Laundry. Unit Comes With 1 Parking Spots 2nd parking can be provide with some extra charge ((Rarely Found)) Minutes To Mount Pleasant Go Station. Perfect Opportunity For small family or professionals ! (id:61239)
RE/MAX Gold Realty Inc.
41 Aberdeen Crescent
Brampton, Ontario
Welcome to 41 ABERDEEN CRES.,BRAMPTON: Well Maintained Beautiful Bungalow with GREAT ADDITIONAT THE BACK Offers Warm Welcoming Atmosphere with Great Curb Appeal Close to Go Station Located on 110' Deep Lot Features Bright and Spacious Formal Living Room Overlooks to Large Manicure Front Yard Through Picture Window...Family Sized Dining Area Overlooks Large Eat in Kitchen with Breakfast Area...Large Backyard with Deck Perfect for Family BBQs & Get Togethers with Manicured Garden Area for Relaxing Summer...Perfect for Outdoor Entertainment with Storage Shed...3 + 2 Generous Sized Bedrooms; 2nd/3rd Bedroom combined and can be converted back to 2Bedrooms...Open Concept Den and be Used as Home Office or Sitting Area with Primary Bedroom...2Full Washrooms...Finished Basement with Large Rec Room/2 Bedrooms/Full Washroom/Kitchenette Great for Growing Family or Can be used as In Law Suite with Lots of Potential with Separate Entrance... Driveway with 4 Parking Space...Ready to Move in Home Close to All Amenities: Schools, Go Station, Transit, Hwy407/410 and much more!! (id:61239)
RE/MAX Gold Realty Inc.
53 Dorchester Drive
Brampton, Ontario
Welcome to Absolutely Stunning Renovated 4 Bedrooms' Bungalow on 126' Deep Lot in Desirable Area of Brampton Close to Go Station Perfect Blend of Space, Function and Location...Beautiful Curb Appeal Leads to Inviting Foyer to Bright and Spacious Living Room Full of Natural Light Overlooks to Landscaped Front Yard...Dining Area Overlooks to Kitchen..3 + 1 Generous Sized Bedrooms; Renovated Washroom with Glass Shower on Main Floor; Professionally Finished Basement with Large Rec Room; Open Den Can be Used as Entertainment Area with Dry Bar; Renovated Laundry Room; Generous Sized Bedroom/Washroom Perfect for Large Growing Family with Lots of Potential...Single Car Garage with Newer Garage Door (2021)...Extra wide Driveway with 4Parking with Newer Concrete Around (2024)...Ready to Move in Home with Lots of Upgrades: Laminate Floor throughout; Pot Lights; 2 Renovated Washrooms; Roof (2021); Tankless Water Heater (2023); Furnace (2023); New Basement Window (2023) and much more... (id:61239)
RE/MAX Gold Realty Inc.
514579 2nd Line
Amaranth, Ontario
Experience country living at its finest with this breathtaking 51 acres of prime agricultural farmland residence in Amaranth. Nestled on rolling land, this elegant bungalow combines modern luxury with rural tranquility. Inside, you'll find 3 bedrooms and 3 bathrooms, all finished with exquisite attention to detail with high end finished materials. Step outside and enjoy the endless space - expansive fenced paddocks and horse facilities, every feature has been designed for both comfort and lifestyle.For equestrian enthusiasts, the property includes a large paddock and 2 box stalls, making it an ideal setup for horses. Whether you dream of raising horses, exploring your acreage, farming the land or simply enjoying sunsets on your porch, this property is a sanctuary you'll never want to leave. This farmhouse is located 10 mins from Orangeville & Shellburne city amenenties. The rental amount is for the house & workable farmland only. (id:61239)
RE/MAX Gold Realty Inc.
30 - 30 Tara Park Crescent
Brampton, Ontario
Welcome to this well-maintained home located in a fenced, family-friendly neighborhood Spacious Rental in Prime Brampton Location near the intersection of Main Street and Williams Parkway. Enjoy the convenience of new recreational facilities and close proximity to downtown Brampton, Highway 410, parks, restaurants, hospitals, shopping plazas, Walmart, and major transit routes. City bus stop on Main Street and GO Transit bus station on Williams Parkway are just steps away. This rental features a beautiful, large kitchen with a large pantry, a spacious primary bedroom, and a semi-ensuite washroom. Ideal for comfortable living with added conveniences. Included in the Rent: High-speed internet, Cable TV , Water, Grass/lawn maintenance Don't miss this opportunity to live in one of Brampton most accessible and vibrant communities. (id:61239)
RE/MAX Gold Realty Inc.
115 - 51 Paulander Drive
Kitchener, Ontario
Beautifully Updated End-Unit Townhouse in a Fantastic Location! This well-maintained home is ideally located within walking distance of shopping, public transit, and essential amenities. Recent upgrades include a high-efficiency furnace, air conditioning, and a new roof. The open-concept living and dining area flows seamlessly into a spacious kitchen with ample counter space, generous storage, and stainless steel appliances, including a fridge and stove. Enjoy a carpet-free interior with three spacious bedrooms and a fully finished basement featuring a recreation room and a 3-piece bathroom. The property also includes a single-car garage, plenty of visitor parking, and a well-managed condo corporation. Newer sliding doors open to a private yard perfect for entertaining family and friends. Nestled in the sought-after Victoria Hills neighborhood, this home is a must see! (id:61239)
RE/MAX Gold Realty Inc.

