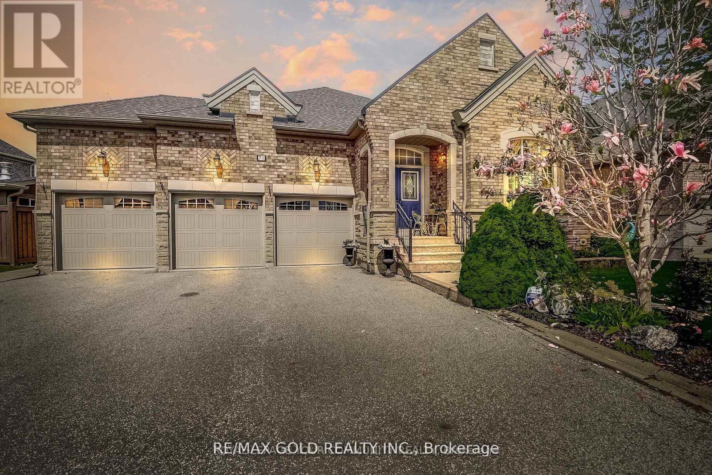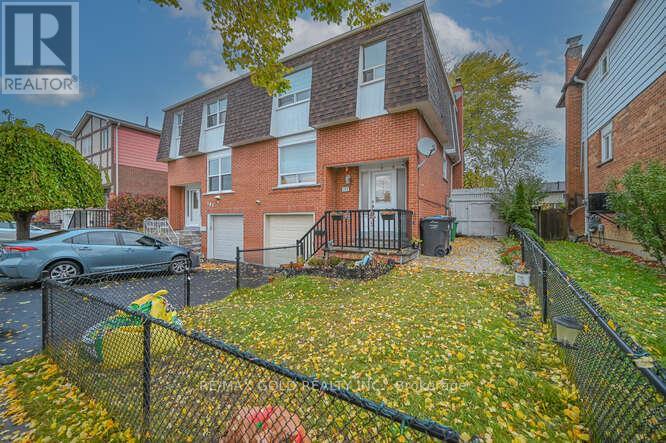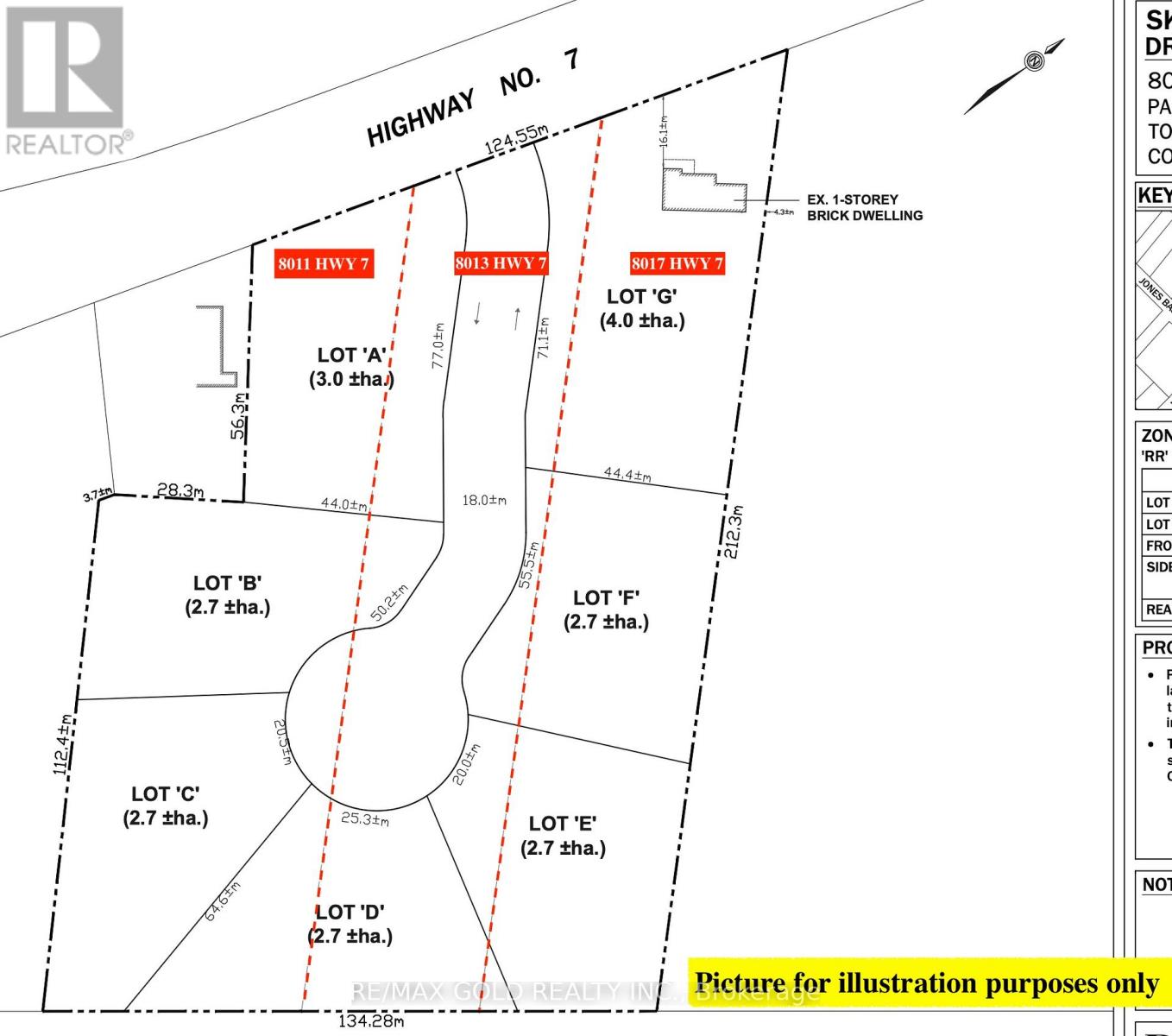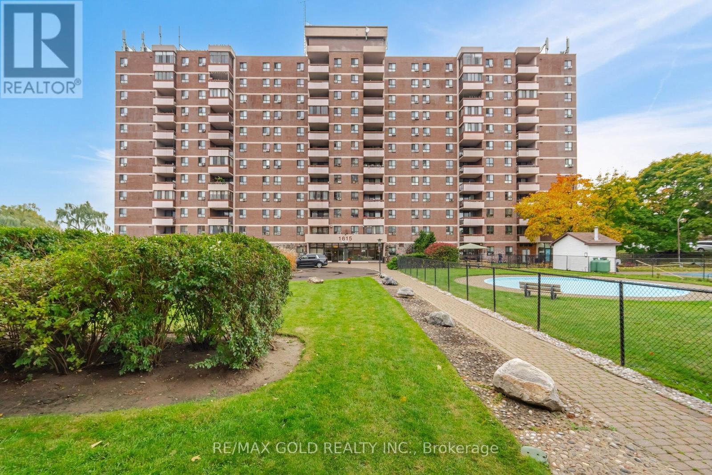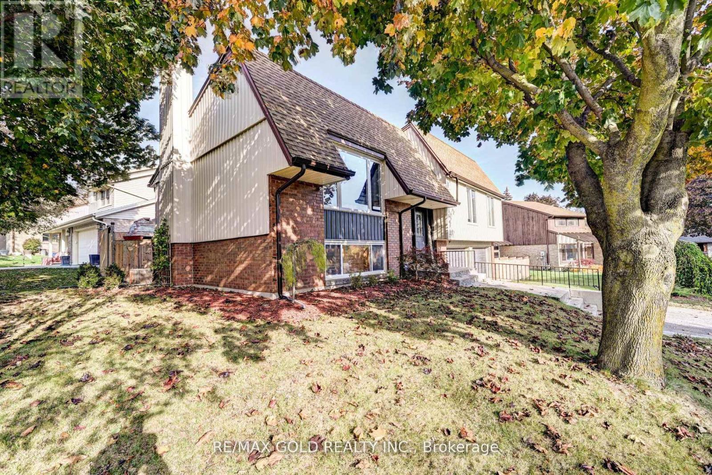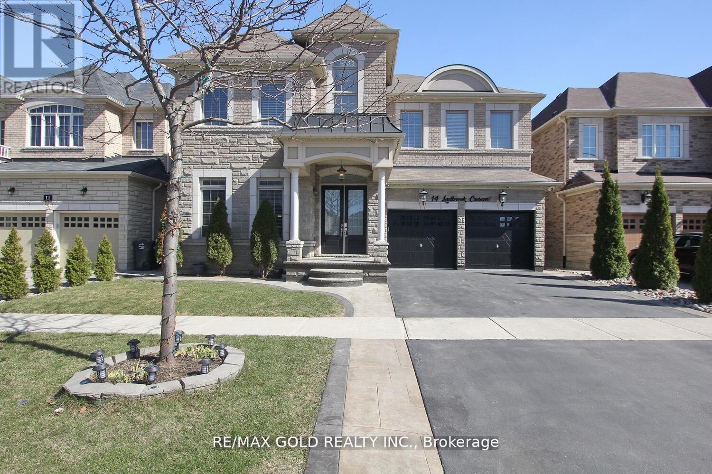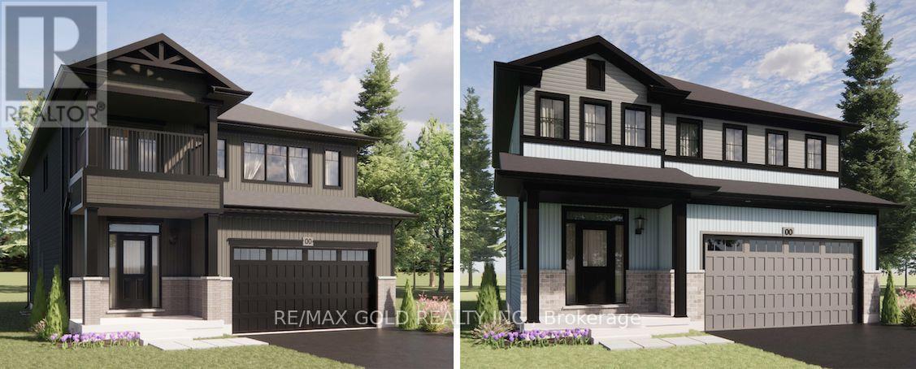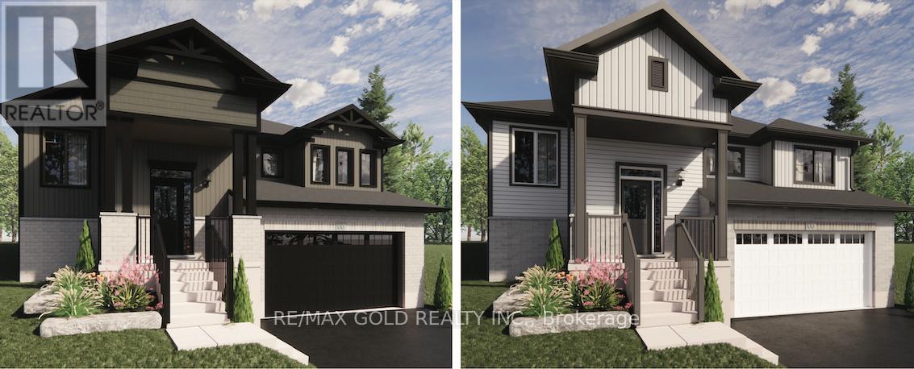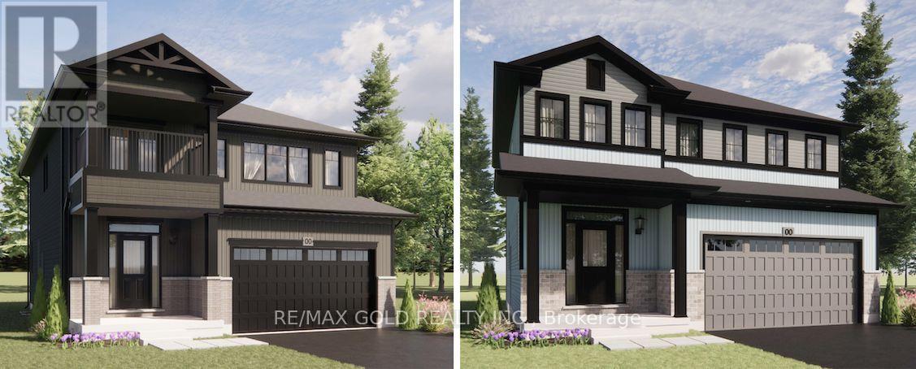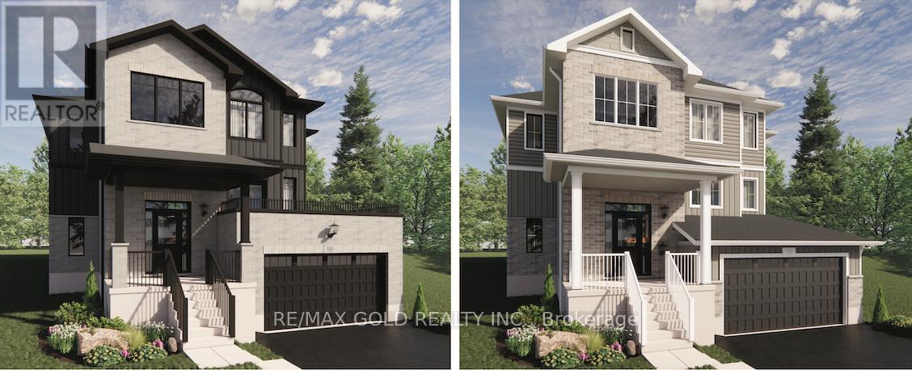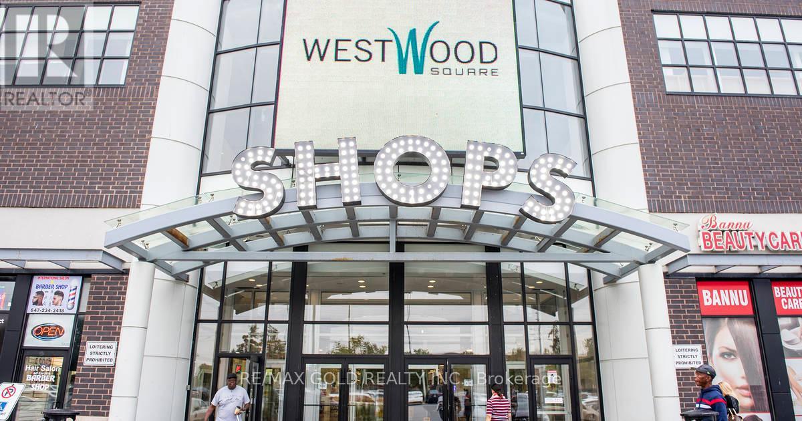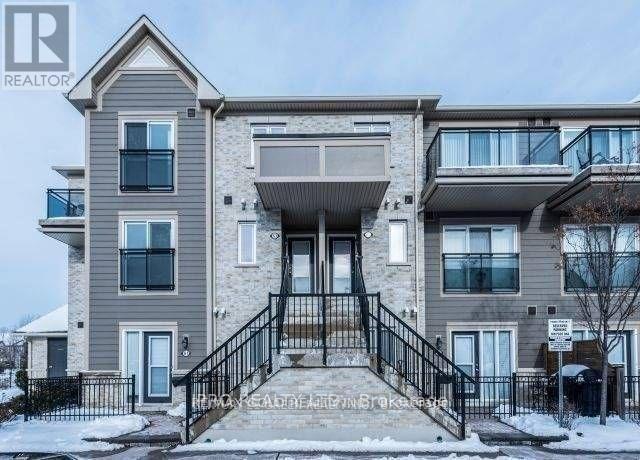71 Louvain Drive
Brampton, Ontario
Welcome to 71 Louvain Dr, A True Gem, & One Of A Kind Bungalow Located In The Prestigious Neighbourhood Of The Chateaus Of Castlemore. Premium Lot 60x114. This 4-Bed, 3-Bath, 3-Car Garage Sun-Filled Home Boasts A Functional Layout w/ Hardwood Floors Throughout, Spacious Bedrooms And Open Concept Design. Stunning Features Include, Formal Dining Room w/ Coffered Ceilings, Large Family Sized Kitchen w/Breakfast Bar & White Appliances, Separate Breakfast Area w/ Walkout To Yard, Spacious Family Room w/ Fireplace, Primary Bedroom w/ 5 Pc Ensuite & W/I Closet. Pot Lights In Hallways w 10' ceilings & Much More! ! Patterned Concreted Front Steps & Concrete Side Of Home Leading To Backyard Pad. Desirable Location Close To Transit, Schools, Parks, Stores, & Hospital. Separate Entrance Allows Potential To Create Future Basement Apartment & In Law Suite.Extras: (id:61239)
RE/MAX Gold Realty Inc.
105 Skegby Road
Brampton, Ontario
Discover this simply stunning home featuring Semi Detached 3+1 bedrooms, 2 kitchens, and 2 laundry areas. Enjoy thetranquility and charm of a spacious, private backyard-perfect for relaxation and entertaining.This is an exceptional opportunity to own a beautifully renovated property in a highly desirable, central location. You'll be juststeps away from transit, parks, and schools, with easy access to highways and downtown.Additionally, this home offers excellent income potential, with a fully finished basement that includes a separate entranceleading to a complete 1-bedroom suite, complete with its own bathroom and kitchen.Don't miss out on this remarkable opportunity! (id:61239)
RE/MAX Gold Realty Inc.
8017 Highway 7 S
Guelph/eramosa, Ontario
Great Opportunity To Purchase This Completely Renovated 3 Bedroom Bungalow With Finished Basement, Situated On 2 - Acre Lot With Approx. 142.82 Feet Frontage On Highway 7, Great Location For Future Development Or To Built A Custom Home, All Brick Bungalow With Separate Dining & Living, Walk-Out To Backyard And Separate Front Entrance. Fully Finished Basement Complete With Great Room, 3Pc Bath And Laundry Room And Storage Room. Long Wide Driveway Provides Plenty Of Parking. ( All 3 lots of approx. 6 acres (8011,8013 & 8017 Hwy 7 can be bought together) (id:61239)
RE/MAX Gold Realty Inc.
1203 - 1615 Bloor Street
Mississauga, Ontario
Welcome to #1203-1615 Bloor St, Very Well Kept Bright & Spacious Condo Offering Comfort & Convenience In A Prime Location. Open Concept Layout With Combined Living & Dining Room. Kitchen Is Equipped With Quartz Countertops & S/S Appliances. Features 2 Good Size Bedrooms, 1 Full Washroom, Powder Room & Storage Space. Ensuite Owned Laundry, 1 Parking Space. Enjoy The Building Amenities Including Daycare On Main Level, Pool, Sauna, Gym, Park & Visitor Parking. (id:61239)
RE/MAX Gold Realty Inc.
288 Salisbury Avenue
Cambridge, Ontario
Be prepared to be impressed! This tastefully decorated 3 bedroom raised bungalow sits on a spacious lot in a desired neighborhood. The stamp concrete walk-way and stairs lead to an inviting foyer. This carpet free home is sure to please and boasts lovely hardwood floors, a bright living room/dining room area, cozy rec room with new built-in electric fireplace, soaker tub in bathroom and skylight. Newer windows and Oversized garage (23x25) and the fully fenced backyard is great for entertaining and large enough for a pool. Large deck with gazebo and retractable roof. Custom 10x12 shed designed by Heritage Designs. Close to many amenities including shopping, parks, and desired school district. 10 mins to the 401. Beach, Golf, Library, Major Highway, Park, Place of Worship, Playground Nearby, Public Transit, Rec./Community Centre, School Bus Route, Schools, Shopping Nearby (id:61239)
RE/MAX Gold Realty Inc.
14 Ladbrook Crescent
Brampton, Ontario
Beautiful very well kept 4560 Sq feet Home in Brampton's most desirable Area. Luxury 5 Bedroom Home converted to 4 bedroom 2 master bedrooms, Nice welcoming Foyer with 18 feet ceiling,10 feet ceiling on main floor 9feet ceiling on second floor, Main floor office, Modern kitchen with granite counter top and high end appliances. 3 bedroom finished basement with sept ent. beautiful backyard with stamped Concreate done. close to hwy 401,hwy 407, Schools and bus service (id:61239)
RE/MAX Gold Realty Inc.
Lot 27 - 0 Front Street W
Trent Hills, Ontario
An exceptional pre-construction opportunity in the heart of Hastings, Trent Hills. These thoughtfully designed, Net Zero Ready homes feature modern layouts, premium finishes, and full customization options to suit your lifestyle. Choose from 10 beautifully crafted models, each offering future-ready living with available finished legal basements, Additional Residential Units (ARUs), and much more. Enjoy small-town charm just steps from the Trent River, parks, and everyday amenities. With convenient access to Campbellford, Peterborough, and Cobourg, this is an ideal setting for families, retirees, and investors. $60,000 limited-time incentive off the purchase price. Lot premiums may apply. Don't miss your chance to be part of this fast-growing and highly desirable community. (id:61239)
RE/MAX Gold Realty Inc.
RE/MAX Rouge River Realty Ltd.
Lot 4 - 0 Front Street W
Trent Hills, Ontario
An exceptional pre-construction opportunity in the heart of Hastings, Trent Hills. Thesethoughtfully designed, Net Zero Ready homes feature modern layouts, premium finishes, and fullcustomization options to suit your lifestyle. Choose from 10 beautifully crafted models, eachoffering future-ready living with available finished legal basements, Additional ResidentialUnits (ARUs), and much more. Enjoy small-town charm just steps from the Trent River, parks, andeveryday amenities. With convenient access to Campbellford, Peterborough, and Cobourg, this isan ideal setting for families, retirees, and investors. $60,000 limited-time incentive off thepurchase price. Lot premiums may apply. Don't miss your chance to be part of this fast-growingand highly desirable community. (id:61239)
RE/MAX Gold Realty Inc.
RE/MAX Rouge River Realty Ltd.
Lot 40 - 0 Front Street W
Trent Hills, Ontario
An exceptional pre-construction opportunity in the heart of Hastings, Trent Hills. These thoughtfully designed, Net Zero Ready homes feature modern layouts, premium finishes, and full customization options to suit your lifestyle. Choose from 10 beautifully crafted models, each offering future-ready living with available finished legal basements, Additional Residential Units (ARUs), and much more. Enjoy small-town charm just steps from the Trent River, parks, and everyday amenities. With convenient access to Campbellford, Peterborough, and Cobourg, this is an ideal setting for families, retirees, and investors. $60,000 limited-time incentive off the purchase price. Lot premiums may apply. Don't miss your chance to be part of this fast-growing and highly desirable community. (id:61239)
RE/MAX Gold Realty Inc.
RE/MAX Rouge River Realty Ltd.
Lot 5 - 0 Front Street W
Trent Hills, Ontario
An exceptional pre-construction opportunity in the heart of Hastings, Trent Hills. These thoughtfully designed, Net Zero Ready homes feature modern layouts, premium finishes, and full customization options to suit your lifestyle. Choose from 10 beautifully crafted models, each offering future-ready living with available finished legal basements, Additional Residential Units (ARUs), and much more. Enjoy small-town charm just steps from the Trent River, parks, and everyday amenities. With convenient access to Campbellford, Peterborough, and Cobourg, this is an ideal setting for families, retirees, and investors. $60,000 limited-time incentive off the purchase price. Lot premiums may apply. Don't miss your chance to be part of this fast-growing and highly desirable community. (id:61239)
RE/MAX Gold Realty Inc.
RE/MAX Rouge River Realty Ltd.
2c23 - 7215 Goreway Drive
Mississauga, Ontario
Excellent Opportunity to Own a Prime Retail Unit at Westwood Square Mall! Start or expand your business in this high-traffic, all-season indoor mall. This corner unit features glass walls on three sides, offering maximum visibility and natural light ideally located just across from the elevator and near the food court. A premium spot in the new addition to the ever-busy Westwood Square Mall! Surrounded by major retailers and services including Tim Hortons, Walmart, LCBO, Shoppers Drug Mart, FreshCo, RBC, TD, Scotiabank, CIBC, and more. With a steady stream of foot traffic and access to the on-site bus terminal, this is a rare long-term investment opportunity. Don't miss out! (id:61239)
RE/MAX Gold Realty Inc.
63 - 2891 Rio Court
Mississauga, Ontario
Available From January 3rd 2026., Daniels Built Townhome, Upgraded Appliances, No Carpet, 3Bedrooms, 3 Washrooms, 1 Car Parking, In The Heart Of Erin Mills. Walking Distance To John Fraser School, Library, Shopping, Loblaws, Groceries, Steps To Transit, Highway 403, Credit Valley Hospital, Banks, Restaurants, Nice View Of The Park, School Bus Up To 4th Grade, Bright And Open Concept A Must See! New Immigrants And work Permits are Welcomed! (id:61239)
RE/MAX Gold Realty Inc.

