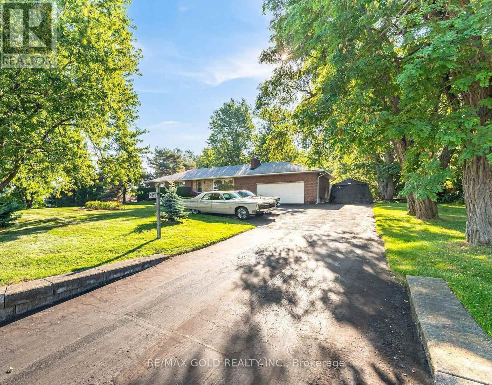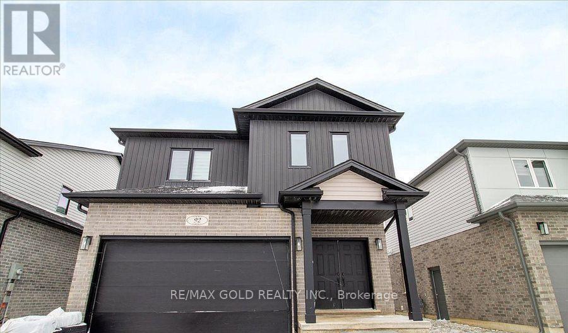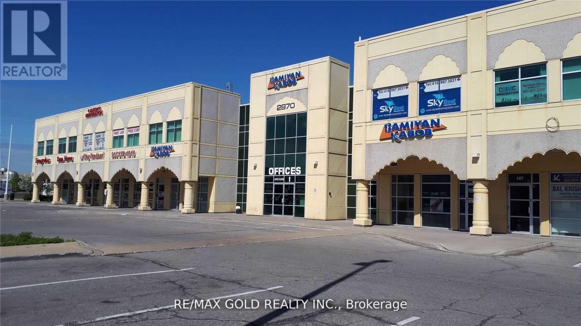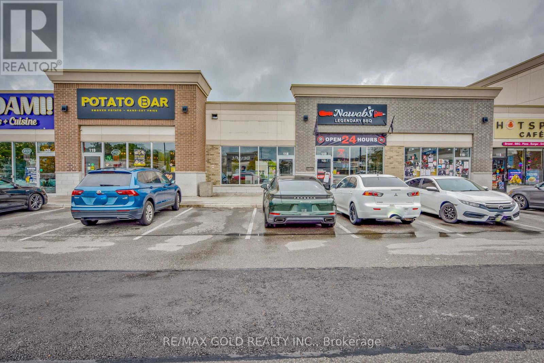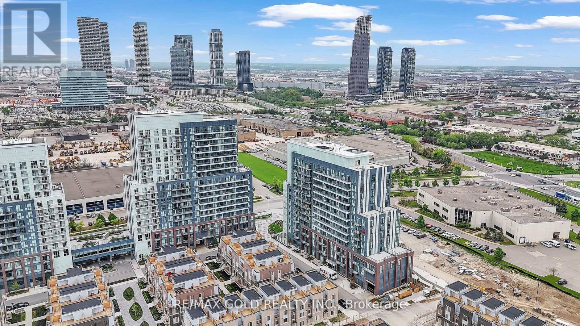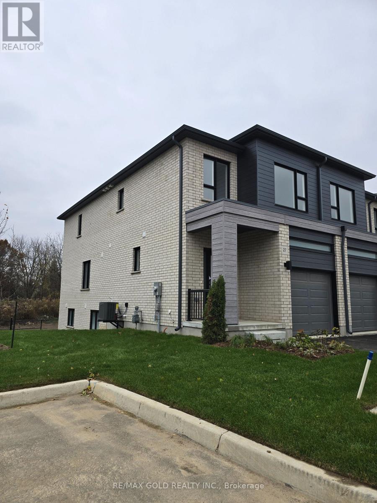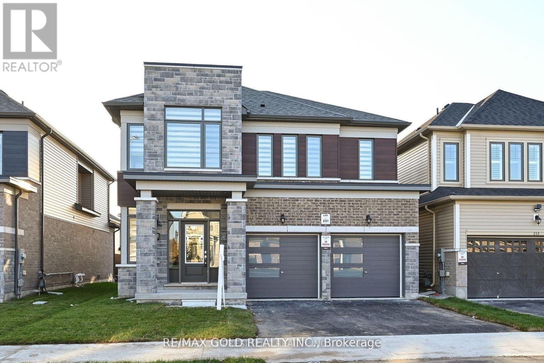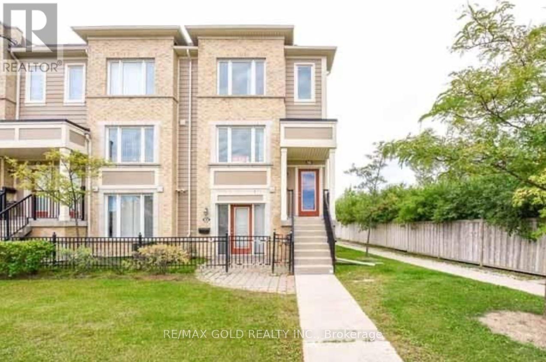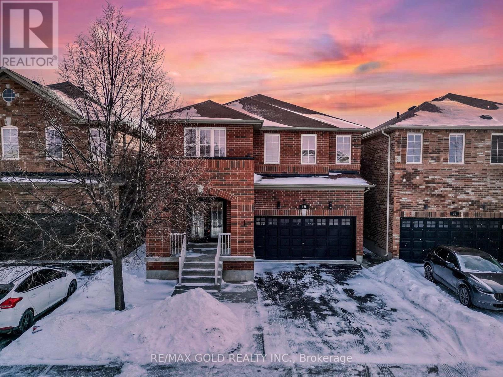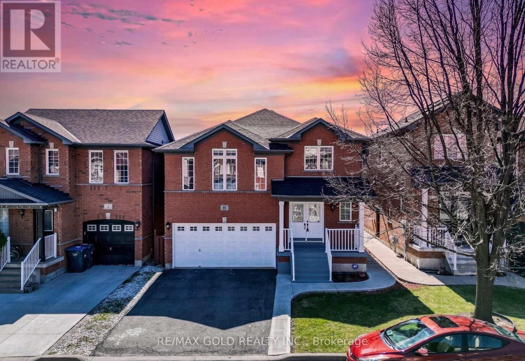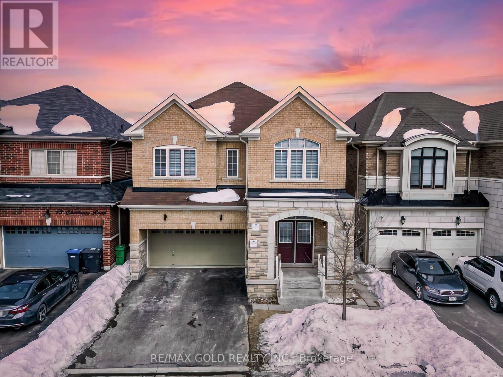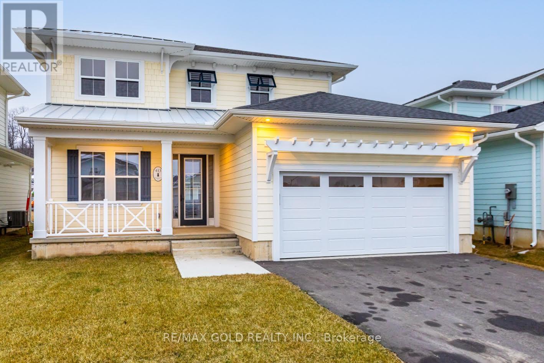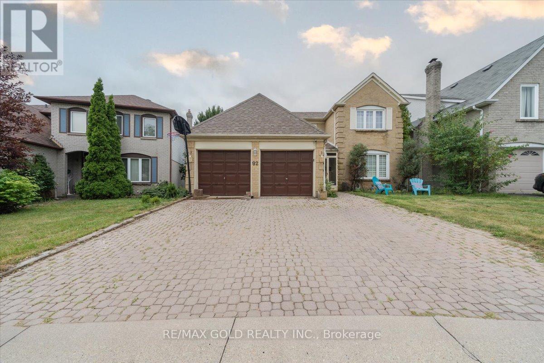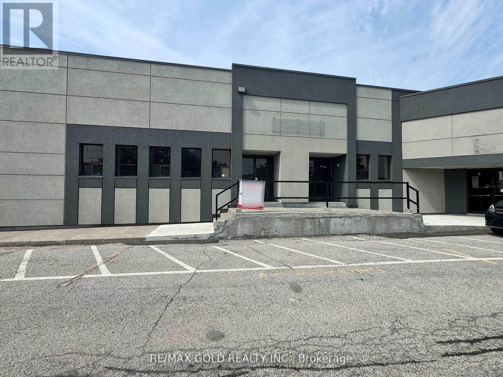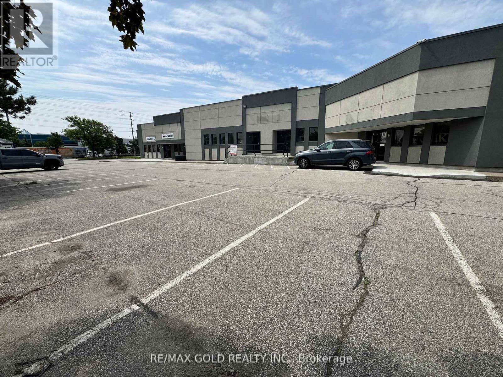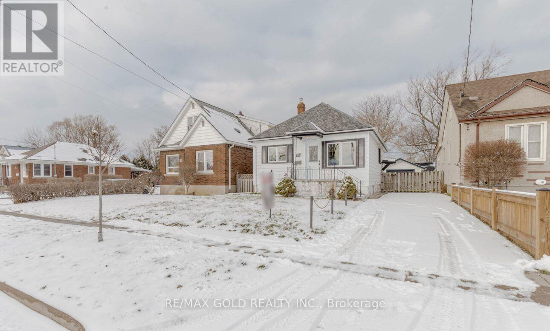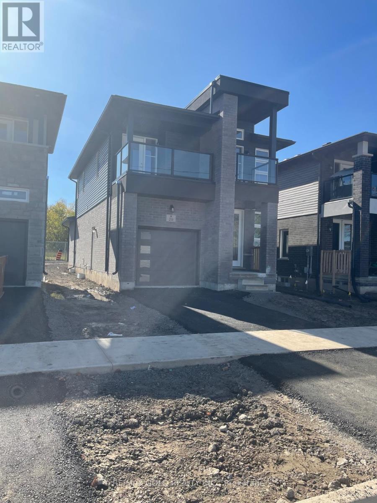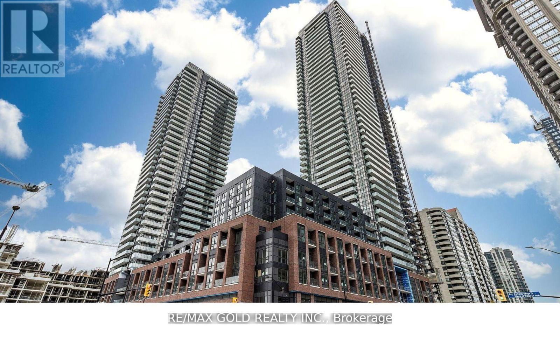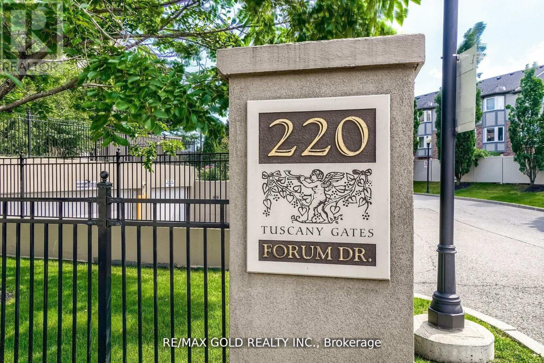3173 Mayfield Road
Brampton, Ontario
Welcome to 3173 Mayfield Rd, a rare all-brick ranch bungalow on a premium 138.94 ft x 138.55 ft corner lot in a highly desirable Brampton location near Mayfield & Hurontario, just minutes to Hwy 410 and the future Hwy 413. Featuring 3 spacious bedrooms, including a primary with 2-pcensuite, an open-concept living/dining area with gas fireplace, and a renovated eat-in kitchen. The partially finished basement with separate entrance offers a rec room with wood fireplace,4th bedroom or office, laundry, and utility space. Oversized 21' x 25' garage, parking for 15+cars, deck (2020), roof (2015), and excellent curb appeal. First time on the market with exceptional future residential/commercial potential. (id:61239)
RE/MAX Gold Realty Inc.
92 Middleton Avenue
London South, Ontario
Newly Built (2022) Detached Home, 4 Bedrooms, 3 Bathrooms, 2 Car Garage available in the highly sought after South London Area. Highlights include Double Door Entry in front Lobby, Stainless Steel Appliances: Fridge, Stove, Dryer, Range/Hood, Island in Kitchen, Quartz Countertop, Double Sink, Laundry in the Second Floor. All Amenities are nearby. Minutes from the Highway 401/402 (id:61239)
RE/MAX Gold Realty Inc.
34 Earth Star Trail
Brampton, Ontario
Attention*** First Time Buyers, Freehold Gorgeous Townhouse 3 Bedroom + 2 Rooms In Finished Basement In High Demand Area Like a Semi Detached. Only Attached From Right Side. Access To Backyard From Garage. Well Maintained. Wooden Deck In Backyard, His/Her Closet In Master Bedroom, Very Good Size Great Room, Separate Dining Area. Two Car Driveway, Can Easily be Extended. Close To All Amenities, Schools, Transit, Hwy 410, Plaza & Much More...Attention*** First Time Buyers, Freehold Gorgeous Townhouse 3 Bedroom + 2 Rooms In Finished Basement In High Demand Area Like a Semi Detached. Only Attached From Right Side. Access To Backyard From Garage. Well Maintained. Wooden Deck In Backyard, His/Her Closet In Master Bedroom, Very Good Size Great Room, Separate Dining Area. Two Car Driveway, Can Easily be Extended. Close To All Amenities, Schools, Transit, Hwy 410, Plaza & Much More... (id:61239)
RE/MAX Gold Realty Inc.
210 - 2970 Drew Road
Mississauga, Ontario
Fully finished commercial unit divided into three separate self-contained units: 210-A (two offices), 210-B (one office), and 210-C (two offices), each with its own reception area and small kitchenette. Located in a very busy plaza at Airport Rd and Drew Rd, offering ample parking and strong foot traffic. Excellent maximum visibility with three large windows facing Drew Rd, ideal for signage. All units are currently leased; buyer to assume existing leases. (id:61239)
RE/MAX Gold Realty Inc.
132 - 2980 Drew Road
Mississauga, Ontario
Prime ground level commercial unit currently rented to a boutique store, offering two-side exposure and outstanding signage visibility. Located in a high-traffic plaza with a strong mix of restaurants, retail, real estate, and professional offices. Includes one washroom and rear kitchenette. Buyer to assume tenant. (id:61239)
RE/MAX Gold Realty Inc.
118 - 3525 Platinum Drive
Mississauga, Ontario
Dont miss this exceptional opportunity to own a professionally finished 1,294.5 sq. ft. commercial unit located in one of The busiest and most sought-after plazas in the GTA.Currently designed as a fashion boutique, this versatile space offers excellent flexibility to accommodate a wide range of business uses. With its prime location, high visibility, and steady foot traffic, this unit presents an ideal investment or end-user opportunity.Spaces like this are rarely available act fast! (id:61239)
RE/MAX Gold Realty Inc.
1116 - 60 Honeycrisp Crescent
Vaughan, Ontario
Welcome to the Stunning Mobilo South! Condos Located in the Heart of The Vaughan Metropolitan Centre. Huge windows and tons of natural light. Feels like brand new, with many upgrades. A spacious bedroom + a large-sized den, 1 full 4 pc bathroom, parking & locker owned. Hardwood floors throughout, spacious kitchen, S/S stove/cooktop & range, fully integrated/hidden built-in fridge and dishwasher. It is located south of Highway 7, east of Highway 400, and north of Highway 407. Close to IKEA, Walmart, Hospital, Vaughan Mills, restaurants, and Canada's Wonderland. Includes the following Amenities: Fitness center, 24-hour concierge, Party Room, TV and games lounge, theatre room, kids playroom, outdoor play area, BBQs, guest suites, and bike storage. (id:61239)
RE/MAX Gold Realty Inc.
27 Oak Forest Common Crescent
Cambridge, Ontario
Brand New Never Lived In, End Unit Townhouse, Feel Like Semi-Detached. Finished Walk Out Basement With 3 Piece Bathroom, Almost 1700 sq ft. Filled with natural light throughout. This open-concept main floor features a updated kitchen with a central island perfect for entertaining or family meals. Upstairs, you'll find a Large Master Bedroom with big windows a full en-suite bathroom and a walk-in closet. Two additional well-sized bedrooms and a convenient second-floor laundry complete the upper level. Ideally situated close to Highway 401, top-rated schools, shopping malls, and other major amenities.. (id:61239)
RE/MAX Gold Realty Inc.
161 Terry Fox Drive
Barrie, Ontario
4- Bedroom House Built By Fernbrook With Lots Of Upgrades, 9 Feet Ceilings, the main floor presents a formal and functional layout, including a spacious living room, dining room. The kitchen overlooks a warm and inviting family room with a gas fireplace, ideal for cozy evenings and gatherings. Step out from the breakfast area into a backyard for entertaining. Very well maintained home features 4 generously sized bedrooms and 3.5 bathrooms, the layout is ideal for families of all sizes. The master bedroom comes with a luxurious 5-piece ensuite for ultimate comfort!! Open Concept Layout With Large Family Room. Modern Kitchen With S/S Appliances, Laundry On Second Floor. Seller is an RRES and related to the listing broker-please attach the required disclosure. Aaa Tenants Only!! (id:61239)
RE/MAX Gold Realty Inc.
37 - 60 Fairwood Circle
Brampton, Ontario
Bright and stunning corner unit stacked townhouse featuring a modern open-concept layout with 3 bedrooms and 3 washrooms. Well-lit, clean, and well maintained with stainless steel appliances. Includes 1 garage with direct access to the home. Ample visitor parking throughout the complex, including spots near the garage. Conveniently located close to schools, hospital, parks, and all amenities. (id:61239)
RE/MAX Gold Realty Inc.
18 Travis Crescent
Brampton, Ontario
Wow Is The Only Word To Describe This Great! Wow This Is A Must See, An Absolute Show Stopper!!! A Beautiful 4+1 Bedroom Fully Detached All-Brick Home That Truly Has It All (((**Bonus North Facing Home!**)))! Offering An Impressive Approx 2500 Sqft, This Gem Delivers Both Space And Functionality For The Modern Family! **Gleaming Hardwood Floors Flow Throughout The Main Floor, Complemented By Impressive 9' Ceiling On Main Floor That Enhance The Sense Of Space And Light.**, Which Features A Combined Living Room And Dining Room Ideal For Hosting Guests Or Enjoying Quiet Family Time! Separate Family Room With Cozy Gas Frieplace! The Chefs Kitchen Is A True Centrepiece, Boasting Quartz Countertops, Upgraded St. Steel Appliances, Central Island And Ample Cabinetry Perfect For Meal Prep And Entertaining! The Second Floor Offers Four(4) Spacious Bedrooms With Convenint Second Floor Laundry, Each With Generous Closet Space And Bright Natural Light! The Master Suite Includes A Private Ensuite, Making It A Comfortable Retreat After A Long Day! The Home Also Includes A Fully Finished 1 Bedroom Basement with A Separate entrance through Garage, A Great Option For Extended Family Or Future Rental Income! Updates Include A Newer Furnace (2014), AC (2019), And Garage Door Providing Peace Of Mind For Years To Come! The Backyard Offers A Private And Peaceful With Concerete, Perfect For Summer BBQs And Family Gatherings! Convenient Second Floor Laundry With An Additional Separate Laundry In The Basement.! Located In A Family-Friendly Neighbourhood Close To Parks, Schools, Transit, And All Amenities, This Home Has Been Lovingly Maintained And Is Truly Move-In Ready! Don't Miss This Fantastic Opportunity To Own A Spacious And Elegant Home That Checks All The Boxes! (id:61239)
RE/MAX Gold Realty Inc.
10 Chestermere (Bsmt) Crescent
Brampton, Ontario
! Very Spacious just 2 year Old Bright 2 Bedrooms With Full Washrooms Legal Basement Apartment . Located In One Of The Prime Locations & Family Orientated Neighborhood. Sep. Entrance. Modern Looking Kitchen, Pot Lights, Br's With Windows N Full Of Sun Light ,Lots Of Storage , One Parking. 2nd parking can be made available. Plus 30% Utilities! (id:61239)
RE/MAX Gold Realty Inc.
11 Clunburry Road
Brampton, Ontario
Wow, This Is An Absolute Showstopper And A Must-See. This Stunning North-Facing 6-Bedroom Home Sits On A Premium Lot With No Sidewalk And Features A Legal 3-Bedroom Basement Apartment, Making It An Exceptional Opportunity For Families And Investors Alike. Boasting 3,354 Square Feet Above Grade (As Per MPAC) Plus An Additional 1,500 Square Feet In The Basement, This Home Offers Nearly 5,000 Square Feet Of Luxurious Living Space. The Main And Second Floors Showcase 9-Foot Ceilings, An Open-Concept Layout, And Gleaming Hardwood Floors, Creating A Bright And Inviting Atmosphere. The Multiple Living Spaces, Including A Den/Office, Living Room, And Family Room, Provide Ample Room For Both Relaxation And Entertaining. The Designer Kitchen Features Quartz Countertops, A Stylish Backsplash, And Stainless Steel Appliances, Perfect For Modern Living. The Second Floor Offers Six Generously Sized Bedrooms, Each With Access To A Full Bathroom, Ensuring Comfort And Privacy For The Entire Family. The Master Suite Is A True Retreat With A Walk-In Closet And A Spa-Like Ensuite. The Legal 3-Bedrooms With 2 Full Washrooms Basement Apartment Includes A Separate Side Entrance, Making It An Excellent Option For Rental Income Or Multi-Generational Living. Located In A Prime Neighborhood, This Home Offers Premium Finishes, A Thoughtful Layout, And An Unbeatable Location! Impressive 9Ft Ceiling On Both Floors Man And 2nd Floor!! Custom Double Doors! Hardwood Floors Through-Out ON Main Floor And Second Floor Hallways! Garage Access! Finished To Perfection W/Attention To Every Detail! A Rare Find With Incredible Value, This Home Is Ready To Sell. Do Not Miss This OpportunitySchedule Your Viewing Today. (id:61239)
RE/MAX Gold Realty Inc.
3590 Lakeshore Road
Lincoln, Ontario
Wow, Waterfront Property for Lake lovers people, Fully Renovated, A Huge Corner Lot 150 X 200 FT, Located on Both Sides of Lakeshore in the Township Of Lincoln, A Huge Private Waterfront, The Homes Features 5 Bedrooms and Each Bedroom has Own Ensuite Bathrooms, Very bright And open Concept, Lots of Natural Lights, This is an outstanding Huge Lot, surrounded by Luxury Homes. Close to QEW, Close to Niagara Falls. $250,000.00 spends on upgrades. Water front Property Must See !!! (id:61239)
RE/MAX Gold Realty Inc.
413 Breakwater Boulevard
Central Elgin, Ontario
Immediately Available For Lease, The Sun Model is built on your ideal lot. It comprises 2,085square feet which includes 4 bedrooms, 2.5 baths and laundry on upper level. Main floor features flex room and large living space. Many upgrades in this home, including but not limited too, engineered hardwood flooring on both main and upper level. Natural Gas fire place, upgraded lighting fixtures and all appliances. Quartz countertops in the main living area as well as bathrooms of the home are just some of the many standard options included here. Kokomo Beach Club, a vibrant new community by the beaches of Port Stanley has coastal architecture like pastel exterior colour options and Bahama window shutters. The community also offers 12 acres of forest with hiking trail, pickleball courts, playground, and more. (id:61239)
RE/MAX Gold Realty Inc.
1103 - 55 Duke Street
Kitchener, Ontario
For Lease. Professionally Cleaned, Wonderful Layout, Corner Unit Condo With double size Balcony On The Main Floor, Can Be Use For Entertaining Guests, In The City Center! Sun Filled 2 Bedrooms. 2 Full Bathrooms. Offers Spectacular Views. Corner Of Duke/Young. Spacious Suites And First Rate Amenities Including A Full Time Concierge. Destined To Be A Landmark Address, City Centre Is Walking Distance LRT, Restaurants, Shops, Kitchener Market, Parks, Schools. (id:61239)
RE/MAX Gold Realty Inc.
2nd Floor - 105 Kennedy Road S
Brampton, Ontario
Located in the heart of the city within one of the busiest and most sought-after plazas, this prime second-floor commercial space offers an incredible opportunity for retail or professional service businesses. With excellent visibility and easy accessibility, it's perfect for a wide range of uses, including healthcare services, insurance offices, accounting or paralegal firms, law offices, immigration consultants, real estate agencies, or travel agencies. The unit is move-in ready and situated in a high-traffic area that ensures strong exposure and consistent footfall. At just $1900 per month plus HST, all inclusive, this is a rare find that won't last long. Don't miss out-schedule a viewing today and secure your spot in this thriving location. (id:61239)
RE/MAX Gold Realty Inc.
92 Jaffa Drive
Brampton, Ontario
Welcome to 92 Jaffa Drive - A Professor's Lake Gem! This beautifully maintained 4+2 bedroom, 4-bathroom detached, fully upgraded home offers the perfect blend of comfort, style, and versatility in one of Brampton's most desirable communities. Spacious Layout: 4 generously sized bedrooms upstairs, plus a fully finished basement with 2additional bedrooms, a full bathroom, kitchen, and storage room - perfect for extended family or rental potential. Modern Upgrades: Professionally finished interiors with pot lights throughout, elegant hardwood staircase, and a cozy living room featuring a fireplace. Gourmet Kitchen: Open-concept, fully modernized kitchen with stainless steel appliances, quartz countertops, and custom backsplash. Outdoor Living: Step out to a professionally finished deck and fenced backyard, ideal for private entertaining. Ample Parking: Private driveway fits up to 4 cars. Prime Location: Situated in a high-demand neighborhood near Professor's Lake, enjoy easy access to public transit, schools, major highways, shopping malls, restaurants, the Convention Centre, and so much more! This is a rare opportunity to own a move-in-ready, beautifully upgraded home in one of Brampton's most sought-after areas. Whether for your family or as an investment, 92 Jaffa Drive is a must-see. Don't miss out - book your showing today! (id:61239)
RE/MAX Gold Realty Inc.
6 & 7 - 1935 Drew Road
Mississauga, Ontario
Excellent Location In Mississauga! Beautiful, Bright & Spacious Showroom, Great Exposure Fronting on Bramalea Road!!Clean Industrial Unit and Well-Managed Building, 6143 Sqft One Truck-Level Shipping Door & One Shipping Man Door in the Back. Unit has a Office, Showroom, three Washrooms and the industrial space, Close to Pearson International Airport, Easily Accessible To All Major Highways 410, 407, 427, and 401. New Renovations To The Exterior Of The Building. Easily Accessible, Steps Away From Public Transportation And Various Amenities within minutes. The property at the intersection of two major roads (Bramalea Rd & Drew Rd). (id:61239)
RE/MAX Gold Realty Inc.
#6&7 - 1935 Drew Road
Mississauga, Ontario
Excellent Location In Mississauga! Beautiful, Bright & Spacious Showroom, Great Exposure Fronting on Bramalea Road!!Clean Industrial Unit and Well-Managed Building, 6143 Sqft One Truck-Level Shipping Door & One Shipping Man Door in the Back. Unit has a Office, Showroom, three Washrooms and the industrial space, Close to Pearson International Airport, Easily Accessible To All Major Highways 410, 407, 427, and 401. New Renovations To The Exterior Of The Building. Easily Accessible, Steps Away From Public Transportation And Various Amenities within minutes. The property at the intersection of two major roads (Bramalea Rd & Drew Rd). (id:61239)
RE/MAX Gold Realty Inc.
55 Hamilton Street
St. Catharines, Ontario
Entire Three-Bedroom Home for Lease with Finished Basement! Experience comfort and style in this beautifully renovated home, ideally located in a family-friendly neighborhood with quick access to the highway, Walmart, and other major retailers. Inside, enjoy elegant porcelain tiles in the kitchen and bathrooms, along with a gourmet kitchen featuring quartz countertops perfect for cooking and entertaining. The home offers a long driveway that fits up to three vehicles, a detached single-car garage, and modern pot lights throughout, creating a bright and welcoming atmosphere. The finished basement with a separate entrance provides excellent flexibility ideal for additional living space or office. Dont miss this incredible leasing opportunity. Some pics are virtually Staged. (id:61239)
RE/MAX Gold Realty Inc.
29 Laugher Avenue
Welland, Ontario
One Year Old!! Spacious Detached Home for Sale In Welland. 3-bedroom, 2.5 bathroom, 2 Balconies, Open-concept layout, Stainless Steel Appliances in the Kitchen, Great Room with big windows. Hardwood floors at the main floor. Main floor laundry room and the luxury constructed build with high-quality finishes. (id:61239)
RE/MAX Gold Realty Inc.
1109 - 430 Square One Drive
Mississauga, Ontario
Come and visit this ready-to-go, unmatched value, location, luxury, and lifestyle! Stunningly gorgeous Avia1 unit in the heart of vibrant Mississauga! This brand new, never lived in and unspoiled stylish unit, offers modern floors, spacious and elegant bathroom, and a bright open-concept kitchen featuring built-in appliances, quartz counter top, modern cabinets, large kitchen sink, and sleek backsplash. Enjoy serene high-floor views from the spacious balcony. Located in the heart of Mississauga, it is a few steps away from LRT, Celebration Square, Library, Arts centre, Schools, Sheridan, Square One shopping mall, minutes to highways 401/403/QEW, transit, schools, and more. With its underground parking and a storage lockers, this home combines convenience, comfort, and style. Amazing amenities in the building, gym, party room, guest suites, Food Basics coming in the building, and more. Don't miss this opportunity to book your viewing today! Remarkably well priced, especially when combined with dropping Mortgage rates. This assignment sale opportunity comes from someone who has already navigated the lengthy & complex builder process, giving a buyer an opportunity to take over & step in & enjoy the new unit as a stylish home or investment. Don't miss this great value (id:61239)
RE/MAX Gold Realty Inc.
1703 - 220 Forum Drive
Mississauga, Ontario
Welcome To Tuscany Gates at 220 Forum Drive, Where Luxury Meets Convenience In The Heart Of Mississauga. This Exceptional Condo Unit Boasts 2 -Bedroom, 2 full Bathroom Layout that Seamlessly Blends Style With Functionality. Enjoy Laminate Floors, Walk Out To Balcony From Living Room. Conveniently Located Near Square One, Mississauga Transit, Shopping, And Highways. Building Amenities Include An Outdoor Pool, BBQ Area, Playground, party Room, Exercise Room, Concierge, And Visitor Parking.***See Additional Remarks on Data Form*** (id:61239)
RE/MAX Gold Realty Inc.

