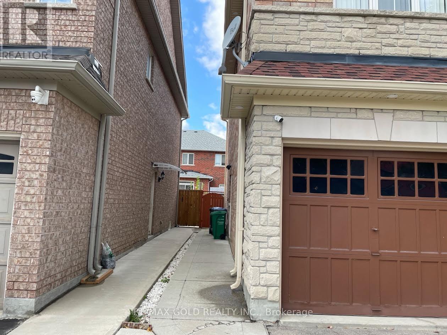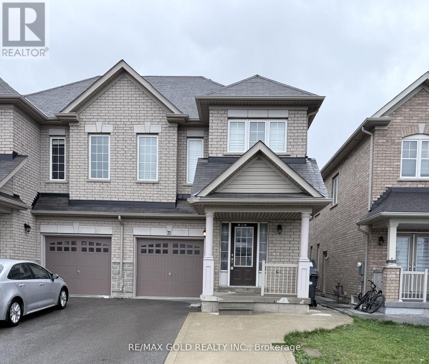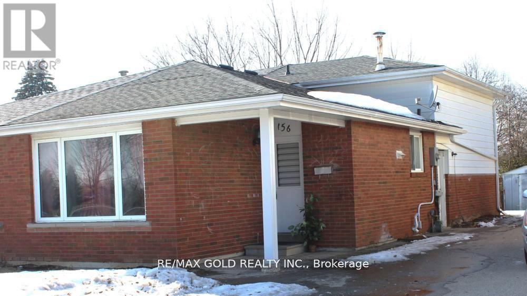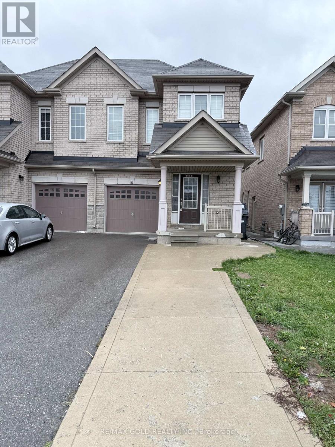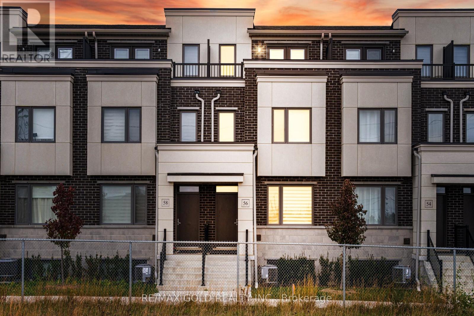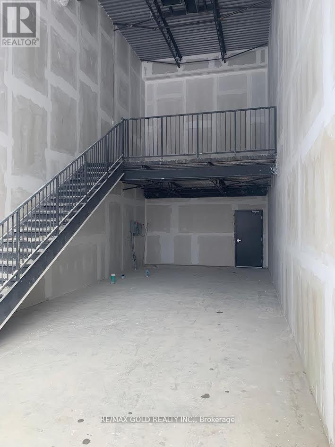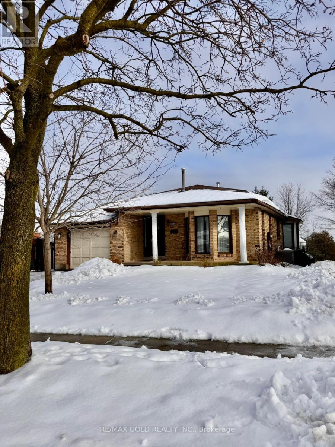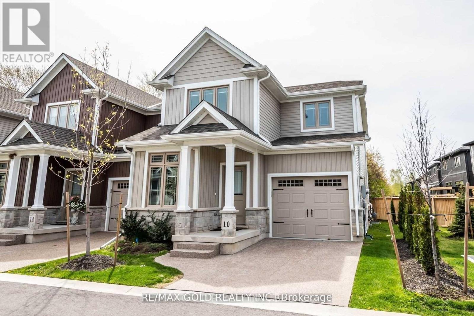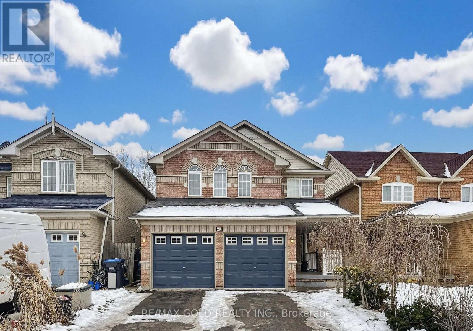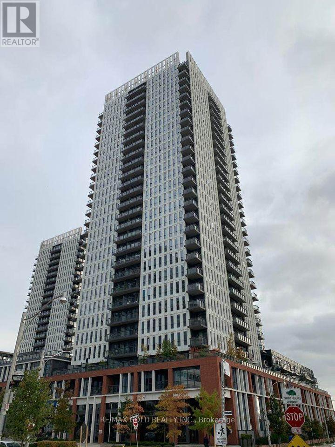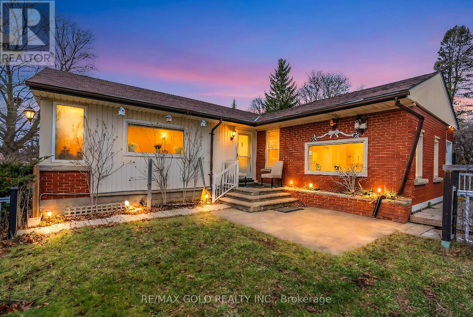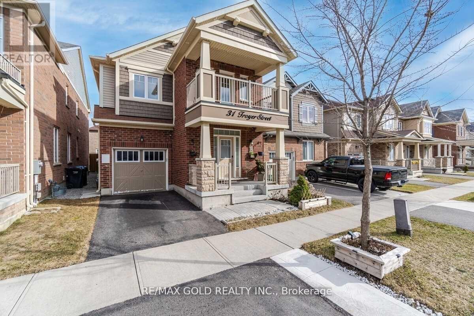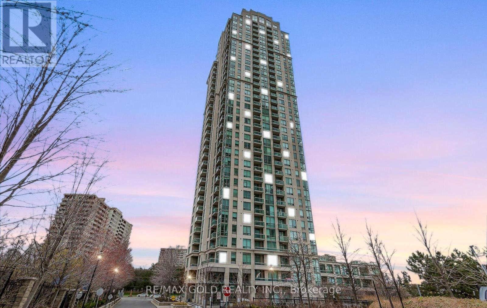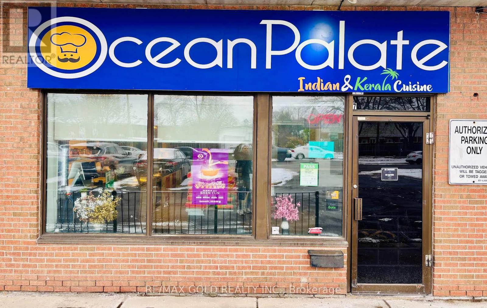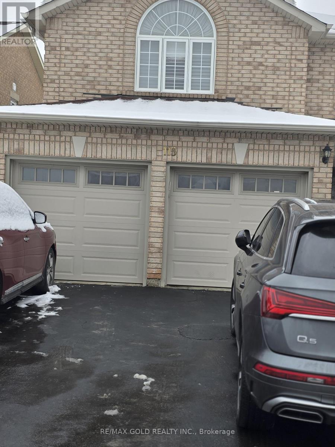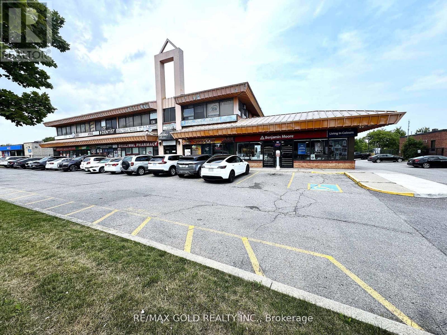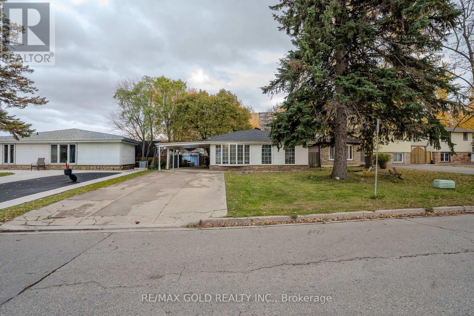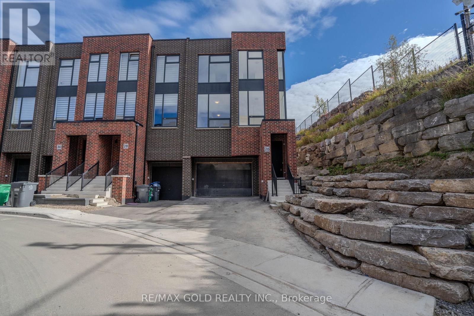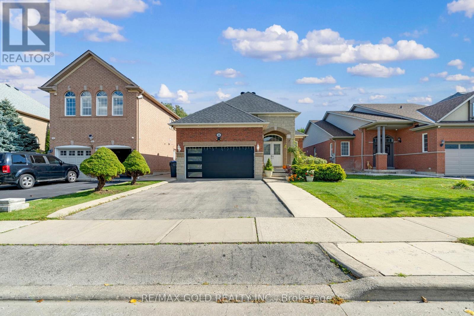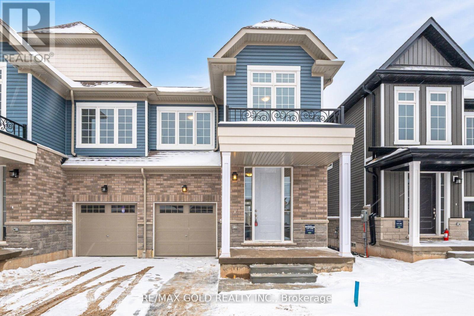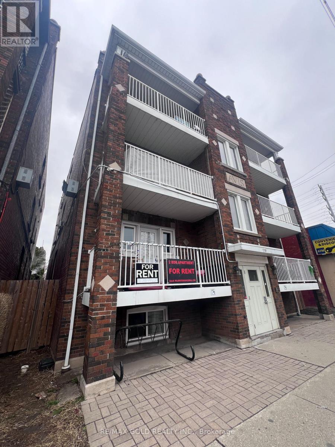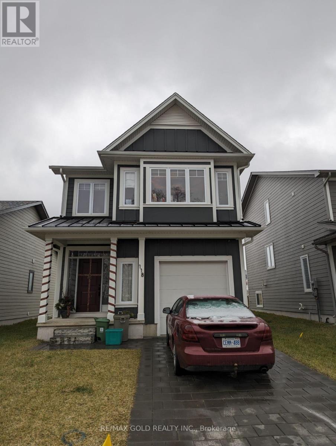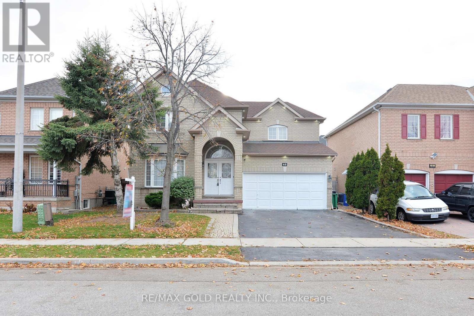44 Summershade Street
Brampton, Ontario
Legal 2 Bedroom basement apartment with it's own separate laundry in the unit available from Jan 16. 1 car parking offered at this rent (2nd parking spot available at additional cost). Tenant shall pay 30% of total utilities. Laminate flooring throughout the unit. Convenient location. 10 Minutes walk from Red Willow Public-school. 1st and last month's rent, job letter pay stub, detailed credit report and tenant insurance required. (id:61239)
RE/MAX Gold Realty Inc.
71 Lanark Circle
Brampton, Ontario
Welcome to this beautiful semi-detached carpet free home, built in September 2017, offers 4+1 spacious bedrooms and 4 bathrooms, along with a builder's separate entrance leading to a legal basement apartment - perfect for additional income or extended family living. The home features hardwood flooring on the main floor and elegant vinyl shutters throughout, creating a modern and warm atmosphere. The bright breakfast area with a walkout to the backyard is ideal for family gatherings and everyday comfort. Conveniently situated close to all amenities including schools, parks, shopping plazas, restaurants, and public transit. Minutes to Mount Pleasant GO Station and major highways, with the upcoming Highway 413, Costco, and big brand stores soon arriving nearby-this property combines comfort, convenience, and incredible future growth potential. (id:61239)
RE/MAX Gold Realty Inc.
Lower - 156 Mooregate Crescent
Kitchener, Ontario
Welcome to this beautifully updated ground and lower-floor unit in a semi-detached backsplit home at 156Mooregate Crescent, Kitchener. This bright and spacious unit offers three good-sized bedrooms and one modern bathroom. The kitchen features stainless steel appliances, a large window, and stylish finishes, giving the space a fresh and open feel. Each bedroom is roomy and comfortable, with enough space for rest, study, or work-from-home needs. The bathroom has been nicely updated with clean and modern fixtures. Enjoy the convenience of having your own separate laundry area, making daily living easy and private. Located in a quiet and family-friendly neighborhood, this home is close to schools, parks, shopping, public transit, and Highway 7/8. It offers the perfect mix of comfort and accessibility. One parking spot is included, and tenants are responsible for 30%of utilities. This move-in-ready home is ideal for anyone looking for a bright, clean, and well-located place to live. (id:61239)
RE/MAX Gold Realty Inc.
Upper - 71 Lanark Circle
Brampton, Ontario
Welcome to this beautiful semi-detached home, built in September 2017, offers 4 spacious bedrooms and 2.5 bathrooms. The home features hardwood flooring on the main floor and elegant vinyl shutters throughout, creating a modern and warm atmosphere. The bright breakfast area with a walkout to the backyard is ideal for family gatherings and everyday comfort. Conveniently situated close to all amenities including schools, parks, shopping plazas, restaurants, and public transit. Minutes to Mount Pleasant GO Station and major highways, with the upcoming Highway 413, Costco, and big brand stores soon arriving nearby-this property combines comfort, convenience, and incredible future growth potential. (id:61239)
RE/MAX Gold Realty Inc.
56 Lambert Lane
Caledon, Ontario
2004 Sq Ft As Per Mpac!! Come & Check Out This 2 Years Old Fully Upgraded 3-Storey Townhouse In A Highly Desirable Neighborhood. Featuring An Open Concept Layout On The Main Floor With Spacious Family Room, Kitchen & Dining Room. Enjoy a Private retreat Space that Opens onto A huge Balcony. Kitchen Is Equipped With Granite Countertops, S/S Appliances, Extended Cabinets & Pantry For Extra Storage. Second Floor Offers 2 Good Size Bedrooms. Third Floor Comes With Huge Loft Leading To A Private Balcony & Master Bedroom With Ensuite Bath & Walk-in Closet. Finished Basement Features Spacious Rec Room. Located Close To All Amenities Including Shopping Malls, Schools, Highways (401), Parks & Much More. (id:61239)
RE/MAX Gold Realty Inc.
B7 - 3101 Kennedy Road
Toronto, Ontario
Assignment Sale; Welcome to Brand New Commercial Retail Plaza Located At Kennedy/Mcnicoll. Available Approx. 734 Sq Ft of Ground Floor plus Mezzanine Level, Huge Both Exposure With High Traffic On Kennedy rd and Mcnicoll Rd. This unit offers for any type of business subject to condo corp. By Laws. Excellent Opportunity To Start New Business Or Relocate., Excellent Exposure, High Density Neighborhood! Suitable For Variety Of Different Uses. Unit Is In Shell Condition, Tenant To Do All Lease Hold Improvements! (id:61239)
RE/MAX Gold Realty Inc.
140 Dinison Crescent
Kitchener, Ontario
Discover this bright and spacious 3-bedroom home(Main and upper level) in the sought-after Laurentian Hills neighborhood. Featuring 2 full washrooms, separate laundry, and both living and family rooms, this home offers ample space for comfortable living. Enjoy the convenience of a bus stop just a 2-minute walk away and a big-box shopping plaza within a 5-minute walk, offering grocery stores, banks, Walmart, Canadian Tire, Home Depot, and more. With Highway 8just a 4-minute drive away and schools in close proximity, this location is perfect for families and professionals alike. Basement is not included in listing price. (id:61239)
RE/MAX Gold Realty Inc.
10 Thomas Burns Common
St. Catharines, Ontario
Great Rental Opportunity ,Sun Filled Newer 3+ 1 Bedroom And 3.5 Bath Two Story End Unit Located On A Private Street . Catharines With Easy Access To Highway And Only Minutes To Port Dal House. This Luxurious Home Features Exposed Aggregate Driveways,10X10 Covered Decks, Stone/Brick/Board And Baton Exteriors, Engineered Hardwood Floors In Great Room, Larger 12X24' Tiles Laid On A Brick Pattern, 9Ft And Cathedral Ceilings, Rounded Drywall Corners. Maple Kitchen W/Pantry, Led Pot Lights, Quartz, And Ss Appliances. Bsmt Feat Pot Lights, High Ceilings, Large Bedroom W/Wic And Full Bath. Master Features A Spacious Wic, 4 Piece Ensuite W/Quartz Countertop & Designer Tiled Shower W/Glass Door. (id:61239)
RE/MAX Gold Realty Inc.
65 Vintage Gate
Brampton, Ontario
Meticulously maintained family home in highly desirable Fletcher's Creek Village. Built in 2003, this property combines modern updates with exceptional income potential. Main & Upper Levels: Freshly painted throughout with stylish pot lights, the open-concept main floor showcases an updated kitchen with elegant quartz countertops, beautiful oak staircase, and generous living/dining areas perfect for entertaining. The upper level features 4 spacious bedrooms including a primary suite with walk-in closet and ensuite. 4 bathrooms total throughout the home. LEGAL 2-Bedroom + Den Basement Apartment with separate entrance - an incredible opportunity for mortgage assistance or multi-generational living. This self-contained unit offers excellent rental income potential. Premium Location & Parking: Enjoy the convenience of 6 parking spaces (2-car garage + 4-car driveway). Walking distance to St. Augustine School, parks, grocery stores, gym and restaurants. Minutes to major retail including Walmart, LA Fitness, Mandarin & more. The complete package - a move-in-ready family home with income potential in one of Brampton's most sought-after neighborhoods. Don't miss this rare opportunity! (id:61239)
RE/MAX Gold Realty Inc.
1906 - 55 Regent Park Boulevard
Toronto, Ontario
Luxury Furnished Studio Condo-Apartment On The 19th Floor With Unobstructed And Bright View. Excellent Amenities: 24Hr Concierge, Basketball & 2 Squash Courts, Gym, Yoga Lounge, Party Rm, Mixer Lounge, Outdoor Area W Bbqs. Steps To Dundas, College, Queen & King Streetcars. Aquatic Center Across The Street (Free). Minutes From Ryerson, Uoft, George Brown, Financial District, Hospitals, Eaton Centre, Entertainment, Shopping. (id:61239)
RE/MAX Gold Realty Inc.
5921 Scott Street
Niagara Falls, Ontario
Don't miss this opportunity to own a property in one of Niagara's most sought-after neighbourhoods. Offering a prime location and excellent income potential, this home is ideal for both end-users and investors. Live comfortably while generating rental income from the2-bedroom basement apartment, with four spacious bedrooms on the upper level. Situated on a large corner lot, just minutes from Niagara Falls, this property offers outstanding flexibility and value. Year-round functionality is enhanced by a custom walk-out from the kitchen to the deck, ideal for everyday living and entertaining. The home features a separate double-car garage, gazebo, and BBQ shelter, along with a separate backyard area for the basement unit, providing added privacy. With schools and shopping nearby, including Canada One Outlet Mall, and just 2 minutes to the highway, this home checks all the boxes for location, convenience, and lifestyle. (id:61239)
RE/MAX Gold Realty Inc.
31 Troyer Street
Brampton, Ontario
This stunning 4-bedroom detached home offers a perfect blend of style and functionality. The open-concept layout complemented by elegant finishes, creates a warm and inviting space for comfortable living. Featuring numerous upgrades, 9-foot ceilings, and a spacious family room. The modern kitchen boasts stainless steel appliances. Upgraded hardwood and tiles. Your clients will be truly impressed. Situated in a prestigious community with schools, parks, shopping, and more. AAA tenants only!! (id:61239)
RE/MAX Gold Realty Inc.
14 Domenico Crescent
Brampton, Ontario
Welcome to this beautifully maintained link-detached home is nestled on a quiet, family-friendly crescent. Located in the highly sought-after and high-demand Castlemore area of East Brampton, near Gore Road and Ebenezer. Offering a bright and spacious open-concept layout, the home features 3 generous size bedrooms, separate living & family areas filled with natural light throughout. Ideally situated close to top-rated schools, parks, shopping, public transit, and major highways, this property provides exceptional comfort and everyday convenience. Set within a welcoming community, this is a fantastic opportunity to lease a place you'll be proud to call home. A must-see! (id:61239)
RE/MAX Gold Realty Inc.
2109 - 3504 Hurontario Street
Mississauga, Ontario
Welcome to this elegant 2 Bedroom + Den ( with Door) condo offering unobstructed floor-to-ceiling views and an abundance on natural light. The den comes with a door, making it perfect as a home office or a 3rd bedroom Featuring 9-ft ceilings, hardwood floors in the living and dining areas, and a spacious layout designed for comfort and style. The primary bedroom includes a walk-in closet and a 4-piece ensuite, while the second bedroom is generously sized with ample of storage.**The maintenance fee covers heat, hydro, water, common elements, parking, and building insurance, providing exceptional value and peace of mind. **Located just steps from Square One Mall, Sheridan College, Celebration Square, City Hall, Public Library; parks, schools, the GO Train & GO Bus, local transit, and the upcoming Hurontario LRT, this location offers unmatched urban convenience. Everything from dining to entertainment is right at your doorstep. Enjoy resort-style amenities including a swimming pool, state-of-the-art fitness centre, sauna, spa, and much more. Don't miss this incredible opportunity to live in a luxury building in one of Mississauga's most vibrant neighbourhoods. Book your private viewing today! (id:61239)
RE/MAX Gold Realty Inc.
2732 Barton Street E
Hamilton, Ontario
Excellent opportunity to own a quick-service restaurant in a busy, high-traffic location near Barton St. & Centennial Pkwy N.45-seat capacity with a commercial kitchen featuring a 12-ft hood and ample storage. Surrounded by residential areas, schools, industrial zones, and shopping plazas, with easy highway access. Low rent of $3,400/month (all inclusive). LLBO option available. Plenty of parking. All equipment and machines are owned and included. Well-maintained interiors, strong repeat customer base, great cash flow, and excellent growth potent (id:61239)
RE/MAX Gold Realty Inc.
Basement - 115 Letty Avenue
Brampton, Ontario
Excellent Opportunity in a Prime Location! This beautifully finished 2-bedroom basement unit offers a very spacious kitchen with backsplash and large window, comfortable living area, pot lights throughout. Enjoy the convenience of a separate entrance, laundry, generous storage, and 1 driveway parking space. Steps to plaza, schools, gas station, and transit, with easy access to Queen St. & Chinguacousy Rd. A must-see! (id:61239)
RE/MAX Gold Realty Inc.
202 - 7125 Goreway Drive
Mississauga, Ontario
Excellent Location in Malton, Mississauga, Great Street Exposure, Busy Business Area, Second Floor, Very Well Laid Out &Finished Unit Available For Lease, Move In Anytime, One Office And Admin/Reception Room W/Window, Common Washrooms, Access through Elevator & Stairs, Busy Retail Plaza In Malton With Subway, Pizza Pizza, Grocery Store, Pharmacy, Benjamin Moore On Main Floor And Doctors & Other Professional Offices On The Second Floor. Ample Free Customer Parking, Public Transit On Door Steps. Easily Accessible from Major Roads & Highways (427, 407 & 401), Close to Westwood Mall, All major Banks & Food Stores (Tim Hortons, McDonald's, Subway, Pizza Pizza, KFC Etc.) & Pearson International Airport. (id:61239)
RE/MAX Gold Realty Inc.
13 Tullamore Road S
Brampton, Ontario
PRICE TO SELL ..A Fantastic Opportunity For First-Time Buyers And Savvy Investors Alike! This Move-In Ready 3-Level Back split Semi-Detached Home Is Ideally Located In The Highly Desirable Brampton East Area. Welcome to this spacious and versatile home, designed to meet the needs of growing families or savvy investors. Featuring 2 kitchens (one on the main level and one on the lower level), 3+1 bedrooms, 3 bathrooms (full bathrooms on the upper floor and lower-level + a 2-piece bathroom on the 2nd level). This property offers comfort and flexibility for a variety of lifestyles. The separate entrance provides excellent potential for multi-generational living or an in-law suite. With bright living spaces, functional layouts, and plenty of room to entertain, this home is both practical and inviting. Move-in ready. (id:61239)
RE/MAX Gold Realty Inc.
2303 - 26 Desiree Place
Caledon, Ontario
Welcome to this never-lived-in Corner End unit Double Garage Town home, fully upgraded Above 2000 sq. ft. Living Area , offering modern elegance, spacious design, and unparalleled comfort in a peaceful neighborhood. Featuring three generously sized bedrooms each with its own walk-in closet ( no appliance) . The second floor offers open concept with separate living family areas, and an open-concept kitchen equipped with quartz countertops. and ample cabinetry. Upgrades throughout the home done by the builder. Enjoy the convenience of a double car garage and proximity to schools, parks, shopping centers, and dining options. (id:61239)
RE/MAX Gold Realty Inc.
46 Cobblestone Court
Brampton, Ontario
Large Bungalows Don't Come Around Often In Springdale Area But This One Is Reno'd & At The End Of A Quiet Court, Large Lot, Siding Onto Ravine. Nearly 3,300Sf Of Finished Living Space. Main Flr Greets You W/A Large Open Entry. Formal Lr/Dr Are Separate & Spacious. Open Concept Family Rm Features W/O To Side Deck. Beautifully Reno'd Kitchen W/Gorgeous Cabinetry, W/I Pantry & Large Ctr Island W/Lots Of Seating. Perfect For Entertaining & Hosting Your Whole Family. Lots Of Trees & Shrubs Mean Total Privacy In The Spring/Summer Months. 3 Bedrooms & 2 Baths On Main Floor .Finished Basement Has A 4 Bedroom With Legal Side Entrance + Two 3 Piece Washroom With Extra Storage Room In Basement. Easy Access To Hwy 410 To Commute. (id:61239)
RE/MAX Gold Realty Inc.
109 Molozzi Street
Erin, Ontario
Brand-new Huge 1910 Sqft, semi-detached gem at County Road 124 and Line 10 (9648 County Road 124). Premium/Branded Stainless Steel Appliances. Chamberlain 3/4 HP Ultra-Quiet Belt Drive Smart Garage Door Opener with Battery Backup and LED Light. This beautifully crafted 4-bedroom home offers an open-concept main floor with a gourmet kitchen featuring granite countertops and custom cabinetry. Upstairs, enjoy four spacious bedrooms, including a luxurious master suite with a designer ensuite. Laundry on Second Floor. The unfinished basement provides endless customization potential, while the exterior impresses with low-maintenance stone, brick, and premium vinyl siding, plus a fully sodded lawn. Located in a family-friendly neighborhood with top-rated schools, parks, and amenities nearby, perfectly blends modern living with small-town charm. (id:61239)
RE/MAX Gold Realty Inc.
1 - 959 Main Street E
Hamilton, Ontario
Welcome to Unit 1 @ 959 Main Street East, a beautifully maintained 8-unit apartment building in the heart of Hamilton's growing east end. This purpose-built multi-residential property offers spacious, updated two-bedroom suites with excellent natural light, modern finishes, and functional layouts - ideal for professionals, small families, and students alike. Located steps from Gage Park and Tim Hortons Field, the building sits in a convenient, walkable neighbourhood close to shopping, groceries, transit, and community amenities. Commuters benefit from easy access to Downtown Hamilton, the Red Hill Parkway, and the QEW, making it a great option for those working in the city or commuting to the GTA. Please note images have been virtually staged. (id:61239)
RE/MAX Gold Realty Inc.
118 Julie Crescent
London South, Ontario
Brand New, Detached House Located In High Demand Location . 3 Good Size Bedrooms And 1Den 3 Washroom, Almost 1700 Sq Ft, Filled With Sunlight Kitchen Has Stainless Steel Appliances, Upgraded Cabinets Under Valence Lighting, Quartz Counter Top ,Breakfast Bar, 9 Feet Smooth Ceiling With Pot Lights Open Concept. Lots Of Sunlight In The House Big Windows. Great LayOut. Second Floor Laundry. 4 Pc En Suite With Prim. B/Room. Utilities Not Included In Rent Has To Paid Separately By Tenant. Entrance To Garage From Inside House, Roller Shades Will Be Installed Soon. S/S Fridge , S/S Stove, S/S Dishwasher, Washer, Dryer , All Window Covering And Elf's. Easy View With Lock Box (id:61239)
RE/MAX Gold Realty Inc.
46 Mint Leaf Boulevard
Brampton, Ontario
Welcome to this newly painted 3-bedroom gem nestled in one of Brampton's most sought-after communities. The grand 20 ft entrance sets the tone the moment you step inside. A sleek, modern kitchen with granite counters and stylish upgrades flows seamlessly into spacious living and family areas, complete with a warm fireplace. Hardwood floors and an oak staircase add elegance throughout. The primary suite offers a private retreat with a 4-piece ensuite and a generous walk-in closet. The newly finished basement, featuring two additional bedrooms and a separate entrance through the garage, offers exceptional flexibility for extended family or rental potential. New pot lights installed both inside and outside enhance the home's bright, contemporary feel. (id:61239)
RE/MAX Gold Realty Inc.

