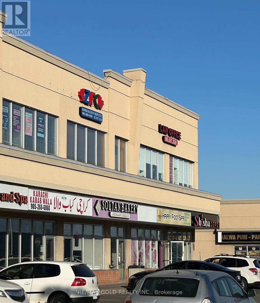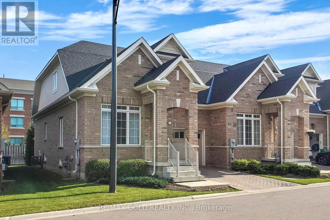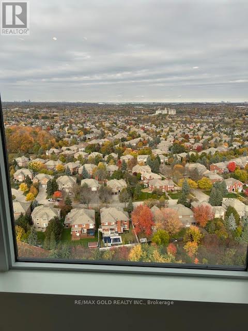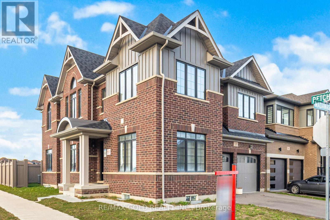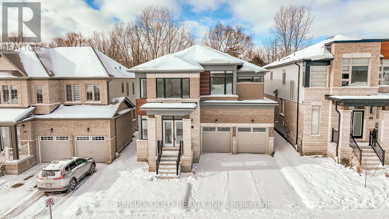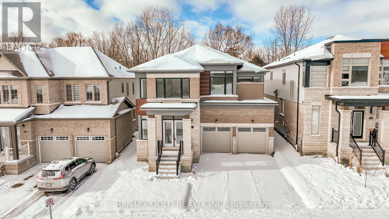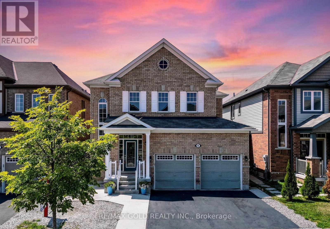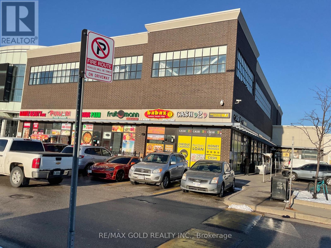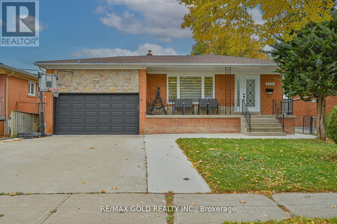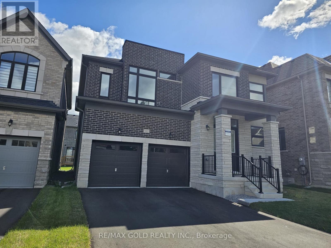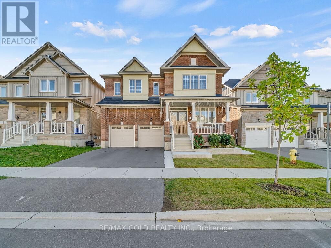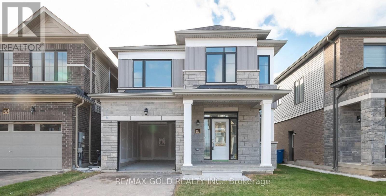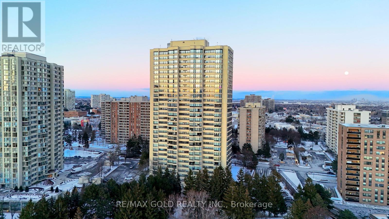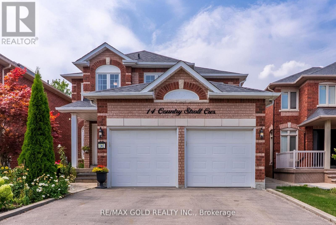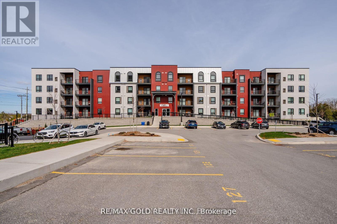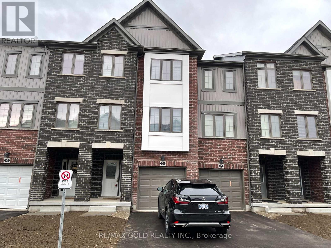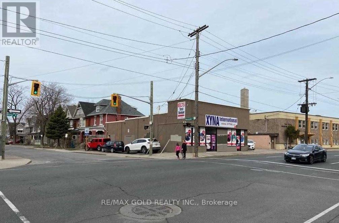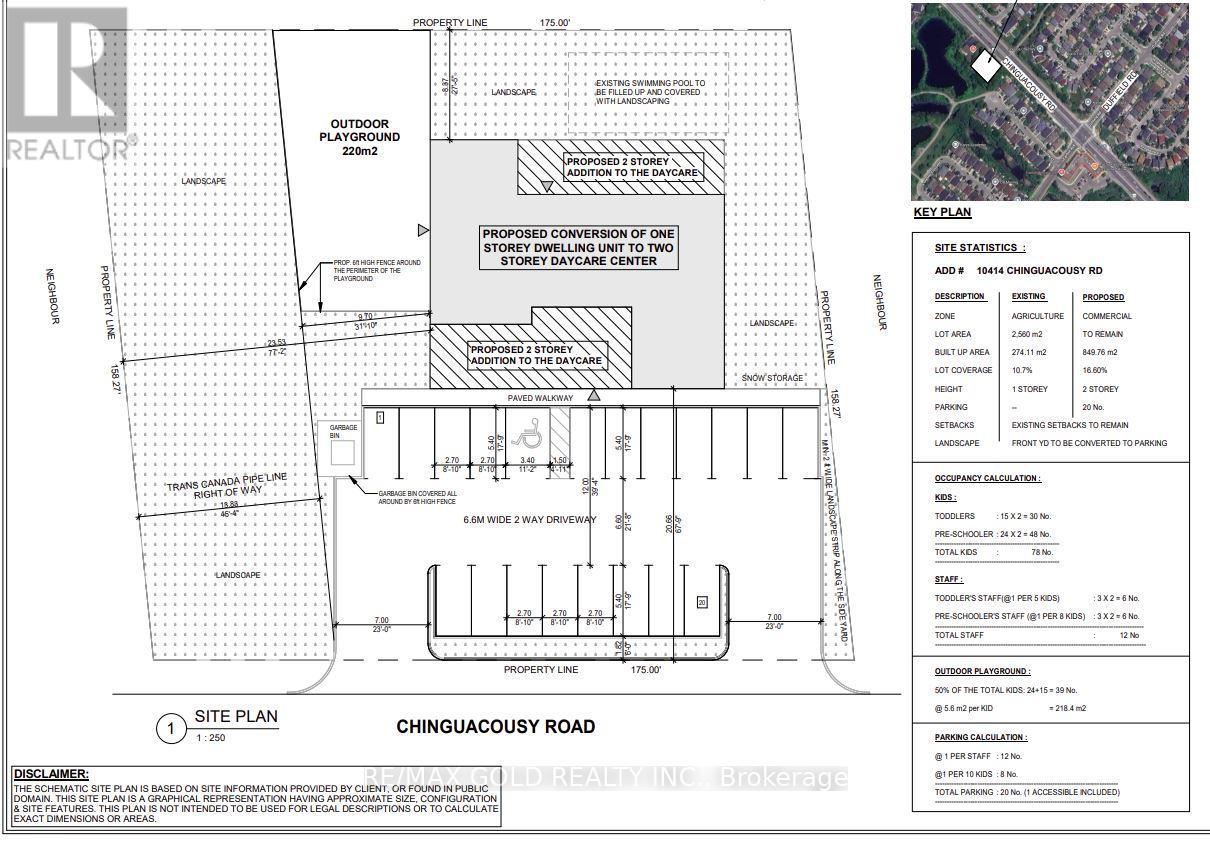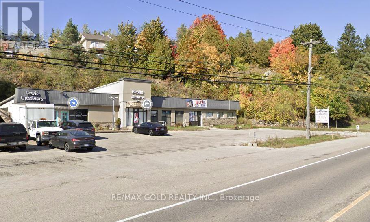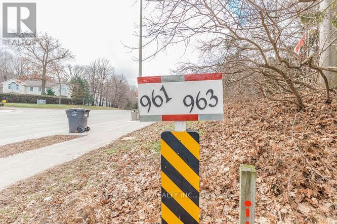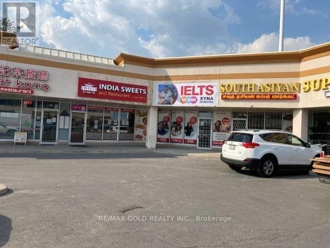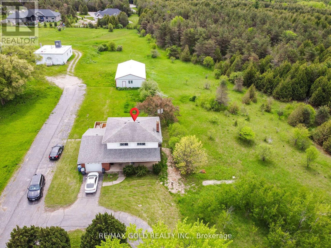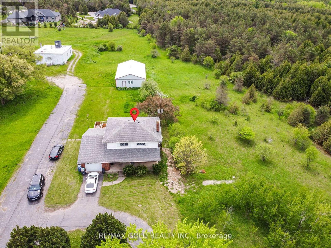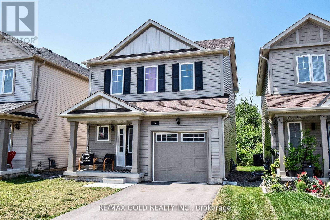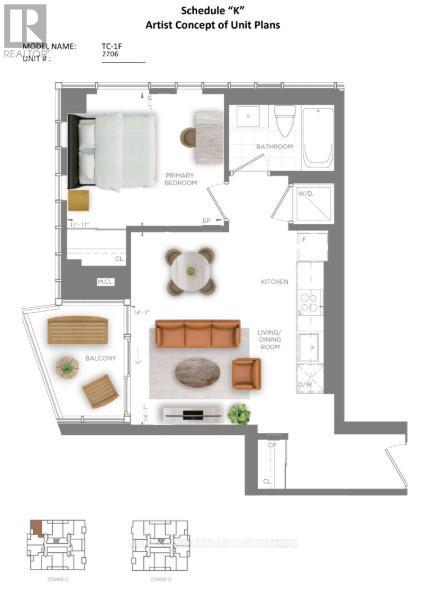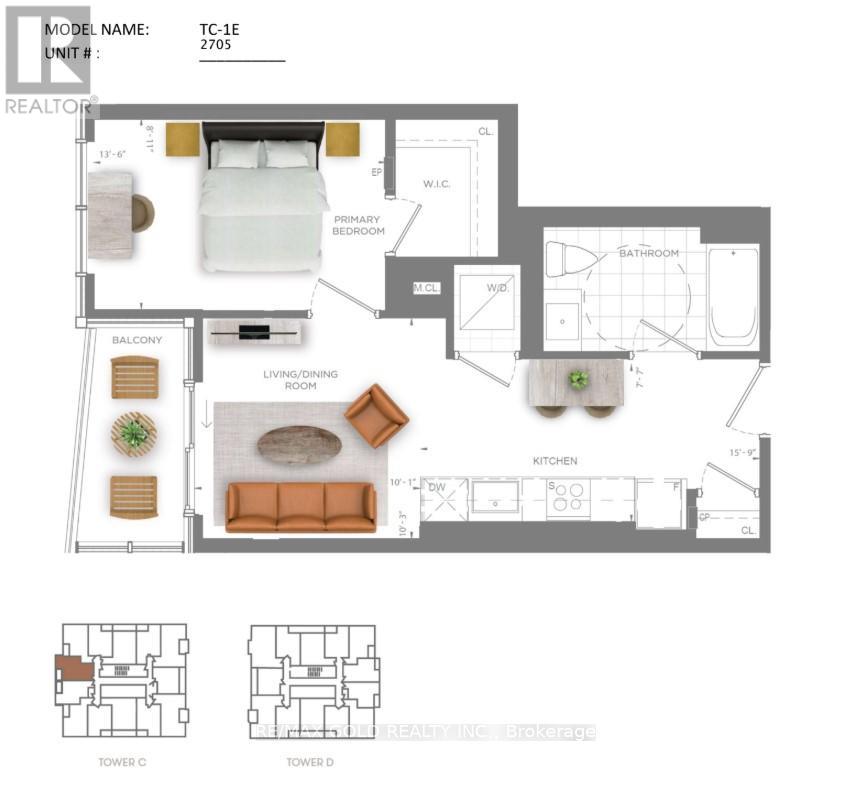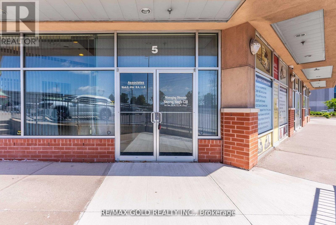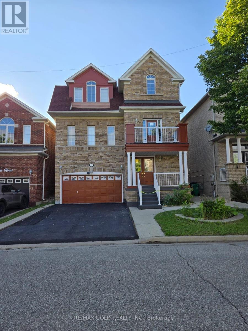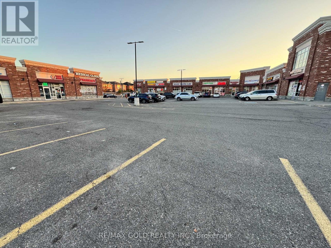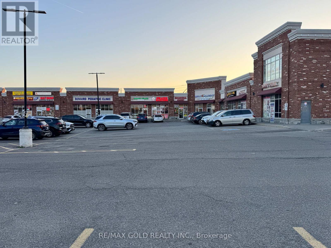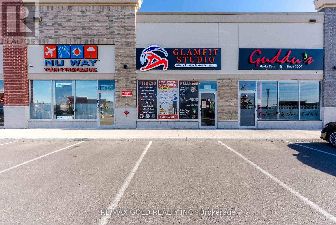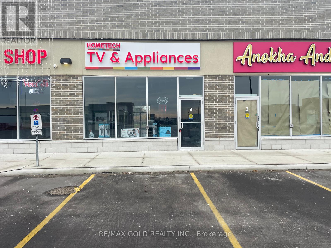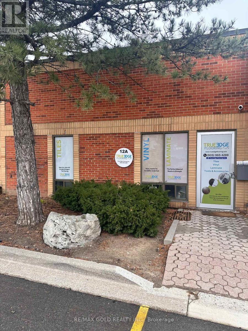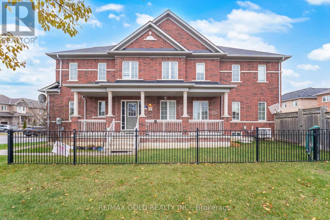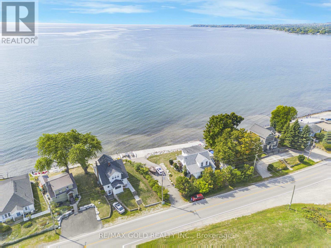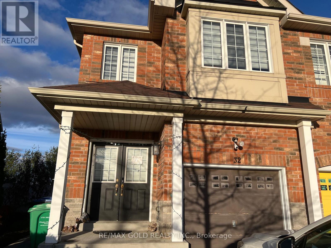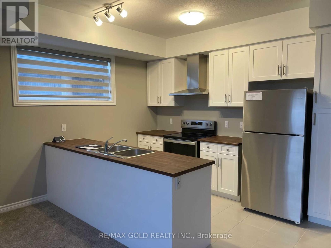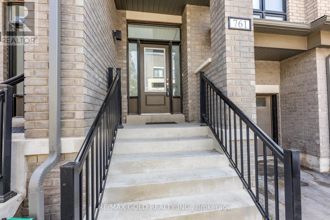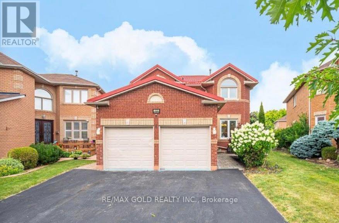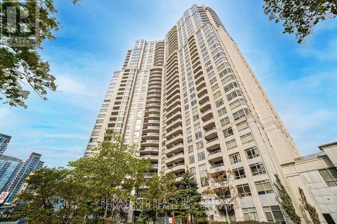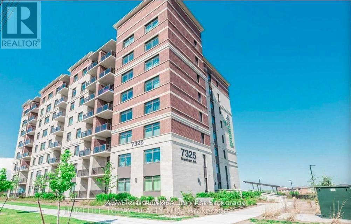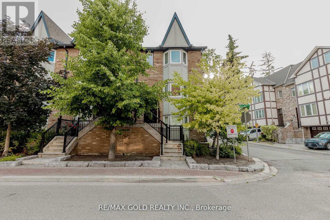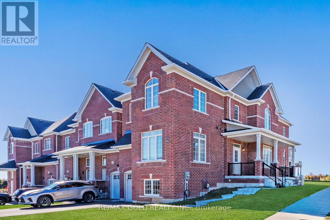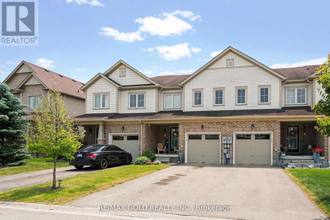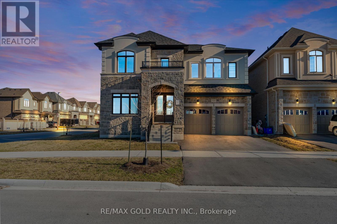109 - 808 Britannia Road W
Mississauga, Ontario
Excellent investment opportunity in the heart of Mississauga bustling Heartland area. This commercial unit is currently leased 1200 SF to a well-established Middle Eastern bakery/restaurant, generating a gross monthly rent of $6,600. Located in a high-traffic plaza near Britannia and Mavis, and surrounded by major retailers such as Costco, Walmart, and Canadian Tire. Easy access to Highways 401, 403, and Hurontario. A turnkey investment with stable income in a prime location ideal for investors seeking long-term value. (id:61239)
RE/MAX Gold Realty Inc.
9 Lobelia Street
Brampton, Ontario
Luxury End Unit Townhome In Sought After Rosedale Village, An Adult Lifestyle Gated Community.2 Bedrooms with Den and Loft Area, Beautiful layout with open to above living area. Hardwood Flooring throughout. Gorgeous Kitchen With Quartz Counter top, Subway Tile Backsplash. Master B/Room W/ Upgraded Ensuite And Walk In Closet On Main Floor, Walkout To Inter Locked Patio, Main Floor Laundry. Pot lights in Living, Dining and Loft. Club House With Indoor Salt water Pool, Gym, Tennis Court, Lawn Care, Snow Removal, Golf Course, 24 Hr Security All Included. Ideal location close to Highway, Shopping and Hospital. Resort style amenities and Maintenance free living. (id:61239)
RE/MAX Gold Realty Inc.
2310 - 2495 Eglinton Avenue W
Mississauga, Ontario
This brand-new in one of Mississauga most desirable neighborhood. Spacious 2-bedroom,2-bathroom corner-unit condo offers over 845 sq. ft. of modern living space, complete with a private balcony, Built by the renowned Daniels Corporation, this barrier-free suite features a luxurious primary bedroom with upgraded ensuite, wider doorways, and an accessible washroom designed for both comfort and convenience. The open-concept living area boasts a contemporary eat-in kitchen with a large island, upgraded quartz countertops, stainless steel appliances, and expansive windows that fill the space with natural light while showcasing stunning views of the Credit River and Square One City Centre. Ideally located next to Erin Mills Town Centre, Credit Valley Hospital, major highways, and transit, the condo is also within walking distance of plazas, gas stations, restaurants, parks, and the University of Toronto Mississauga campus. Includes 1 parking space, 1 locker, and pre-installed window blinds, offering the perfect combination of style, accessibility, and location. (id:61239)
RE/MAX Gold Realty Inc.
2 Madawaska Road
Caledon, Ontario
Welcome to 2 Madawaska Rd, Caledon - an exceptional, one-of-a-kind corner cross-ventilated residence that perfectly blends elegance, comfort, and modern design! Situated on a premium irregular corner lot backing onto serene green space, this stunning 4-bedroom, 5-bathroom home offers a lifestyle of sophistication and tranquility. From the moment you step inside, you'll be greeted by an abundance of natural light and a thoughtfully designed open-concept layout that radiates warmth and style. The main floor boasts 9-ft ceilings and gleaming hardwood floors that flow seamlessly through the dining and great rooms, creating an inviting atmosphere for family living & entertaining. The spacious great room is centered around a charming fireplace, while the dedicated main-floor den provides the ideal space for a home office or study. The chef-inspired kitchen is a true showpiece, featuring high-end stainless steel appliances, elegant cabinetry, and a generous island perfect for casual dining and gatherings. Every detail has been meticulously designed to balance functionality and luxury. Upstairs, you'll find four large bedrooms, each with its own ensuite bathroom-a rare and highly desirable feature. The primary suite is a luxurious retreat with a large walk-in closet and a spa-like ensuite showcasing a freestanding soaking tub, glass-enclosed shower, & modern finishes that evoke a sense of serenity & relaxation. The additional bedrooms are bright and spacious, offering ample closet space and large windows that fill each room with natural light. The exterior impresses with its elegant architecture and professionally landscaped surroundings, while the backyard's green space backdrop ensures privacy and picturesque views year-round. Recently, the seller has upgraded the main floor with modern pot lights, replacing the standard light fixtures for a sleek, contemporary look. Experience luxury, functionality, and timeless elegance. NO SIDEWALK ADDITIONAL PARKING SPACES IS A BONUS (id:61239)
RE/MAX Gold Realty Inc.
33 Gilham Way
Brant, Ontario
Brand new brick and stone house, 33 Gilham Way, Paris, Ontario. This Home located near schools, parks, public transit, Rec./Community Centre, and a campground. Enjoy beauty of the Grand River in this vibrant neighborhood. Discover luxury in this 3100+ sq ft home featuring main hardwood floor, full oak stairs, quartz kitchen countertops with a 7- foot island and built-in sink. Enjoy 9-foot main floor ceilings, Moen Align Faucets, an 8" Rain-head in the ensuite, stylish flat 2-panel doors, an engineered floor system. warranty shingles. Your dream home awaits at 33 Gilham Way, Paris, ON. (id:61239)
RE/MAX Gold Realty Inc.
33 Gilham Way
Brant, Ontario
Absolutely Gorgeous Detached Home Built In 2023! Over 3100 Sq. Ft. This Stunning Property Is Located In The Highly Sought-after Community Of Paris. Enjoy A Bright Open-concept Layout With Double-door Entry, Hardwood Flooring, And9-ft Smooth Ceilings. Beautiful Kitchen Showcases Quartz Countertops, A Centre Island, And Stainless Steel Appliances. Upstairs Offers 4 Spacious Bedrooms, 2 Full Bathrooms, And A Convenient Main-floor Laundry. The Large Primary Bedroom Includes A Luxurious Ensuite And huge Walk-in Closet. Fronting Onto A Scenic Trail With Picturesque Views And Close Proximity To Morgan's Pond And The Grand River, This Home Is Surrounded By Nature And Serenity. Conveniently Located Near Downtown Paris, With Its Charming Shops, Restaurants, Local Cafes, Public Library, Schools, And Community Amenities, This Home Truly Offers The Perfect Blend Of Nature And Convenience. Your Dream Home Awaits at 33 Gilham Way Paris , On (id:61239)
RE/MAX Gold Realty Inc.
6 Feeder Street
Brampton, Ontario
A Lovely 4 Bdrm Home Fully Detached Upgraded Family Home (2362 Sqft As Per Mpac)"" Impressive 9Ft Smooth Ceiling On M/Floor!! Fmly Rm Gas Fireplace!! Fully Upgrd Kitchen W/Lot Of Storage Space, St.Steel Appliances!! Sepraate Living And Dining Room On Main Floor! Hardwood Staircase! ! Convenient 2nd Flr Laundry! 4 Large Spacious Bedrooms On Second Floor (id:61239)
RE/MAX Gold Realty Inc.
2a01 - 7215 Goreway Drive
Mississauga, Ontario
Perfect Opportunity To Start Your Own Business Or To Do Investment In Very Busy Mall. The Unit Is Suitable For Small Business Like Accountant ,lawyer or travel agent etc. Huge Traffic Due To Many Anchor Stores LCBO, Drug Store, Fresh-Co, All Major Banks And Main Bus Terminal For Airport, Toronto Mississauga & Brampton Transit. The Best part: Free wi-fi, Utilities, Cleaning and Garbage removal at no additional cost. Unit is Vacant and ready for you to move in and start your business (id:61239)
RE/MAX Gold Realty Inc.
3724 Darla Drive
Mississauga, Ontario
Discover this immaculately Renovated and spacious detached four-level backsplit situated in a highly sought-after neighbourhood. Featuring 4+1 bedrooms, this home offers an eat-in kitchen with quartz countertops and upgraded cabinetry ,Total 8 Car Parking. The large family room showcases a stunning wall-to-wall brick, wood-burning fireplace ( As is) , perfect for gatherings. Enjoy additional living space in the finished basement .Located close to public transit, schools, and the airport, Hwy ,Humber College. this property also boasts a spacious, Backyard ideal for outdoor enjoyment. (id:61239)
RE/MAX Gold Realty Inc.
112 Weslock Crescent
Aurora, Ontario
Welcome to this Perfect 4 bedooms plus Den Detached house, boosts Appx. 3,000 sq ft., 2 story high grand foyer. Hardwood Floor thru out. Bright and spacious office can be used as an extra bedroom. Granite kitchen opens to family room w/ fireplace. Upstairs features 4 good size bedrooms, all with ensuite bathroom access. Laundry w/ wash sink on 2nd floor. Direct access to double garage. Mins to Hwy 404, Go station, Supermarket etc.. Don't miss your chance to this very well priced beautiful Family Home in the Prestigious Neighbourhood. (id:61239)
RE/MAX Gold Realty Inc.
219 Dolman Street S
Woolwich, Ontario
This wonderful Family home is Impeccable in style and decor. 42 Ft Wide Lot Facing The Grand River! Your Search Is Over!appo 3262 Sqft Plus The Basement Waiting To Be Finished According To Your Own Taste. Modern Layout Is Entertainers Dream. Enjoy Biking & Walking Trails Along With Grand River's Mesmerizing View. Luxurious Style With Planning Room Beside The Kitchen, Separate Den, family Room, Dinning .Super Luxury Master Bedroom With Large Retreat And Spacious En Suite Washroom With Two Big Windows. beautiful home. (id:61239)
RE/MAX Gold Realty Inc.
151 Terry Fox Drive
Barrie, Ontario
Welcome to 151 Terry Fox Drive - modern home in Barrie's desirable Innis? Shore neighbourhood This immaculate detached home by Fernbrook offers spacious, bright living with hardwood floors throughout and oversized windows filling the main floor with natural light - ideal for entertaining, relaxing, or starting your first home journey. The heart of the home is its clean, modern kitchen, equipped with stainless-steel appliances and ample counter and cabinet space. Upstairs you'll find 3 bedrooms. The primary suite features a walk-in closet and a private 4?piece ensuite with stand-up shower, offering a personal retreat after a long day. With 3 full washrooms and well-designed living space across two floors, this home balances practicality and style.But the perks don't stop inside - living at 151 Terry Fox Drive places you in the heart of a friendly, amenity-rich community. Innis? Shore is known for its family friendly environment, abundant green space, parks and recreation options. Close Proximity To Grocery Stores, Restaurants Primary & Secondary School (id:61239)
RE/MAX Gold Realty Inc.
1602 - 8 Lisa Street
Brampton, Ontario
Welcome to this stunning, one-of-a-kind corner unit in the prestigious Ritz Towers! Fully renovated , this bright and spacious 2+1 condo features a sleek modern kitchen with Quartz countertops, top-of-the-line stainless steel appliances, ceramic flooring, hardwood floors throughout, new flooring, and an upgraded washroom. The beautifully enhanced solarium offers the perfect flex space for a home office or an additional room. Set on 10 acres of greenbelt with access to a lake and scenic walking trails, the building provides a resort-style lifestyle with exceptional amenities including 24-hour security, indoor and outdoor pools, tennis and racquetball courts, a fully equipped gym, party room, snooker room, and BBQ/picnic areas. This rare offering also includes two parking spots and is ideally located minutes from Bramalea City Centre, top schools, major highways, and the GO Train-combining luxury, convenience, and nature all in onE. (id:61239)
RE/MAX Gold Realty Inc.
14 Country Stroll Crescent
Caledon, Ontario
WELCOME TO 14 COUNTRY STROLL CRESCENT WHERE BEAUTY MEETS SERENITY IN THE HEART OF BOLTON WEST. THIS METICULOUSLY KEPT 4+1 BEDROOM, 4 BATH HOME WITH A DOUBLE CAR GARAGE HAS BEEN TASTEFULLY UPGRADED FROM TOP TO BOTTOM. STEP INSIDE TO FIND ELEGANT HARDWOOD FLOORS AND POT LIGHTS THROUGH OUT THE MAIN FLOOR, ENHANCING THE WARM AND INVITING AMBIANCE. THE SPACIOUS FAMILY ROOM, COMPLETE WITH AN ELECTRIC FIREPLACE, FLOWS INTO THE BRIGHT AND CHEERY KITCHEN FEATURING QUARTZ COUNTERS WITH A MODERN BACKSPLASH! WALKOUT TO THE REAL SHOW STOPPER OF THIS PROPERTY- A BACKYARD OASIS WITH AN OUTDOOR WATER FOUNTAIN & A BUILT IN BBQ & SOUND SYSTEM BEAUTIFIED FURTHER BY ITS SHADED PERGOLA! CONVENIENCE IS AT YOUR DOORSTEP WITH A MUDROOM OFFERING DIRECT ACCESS FROM THE GARAGE. UPSTAIRS YOU WILL FIND 4 GENEROUSLY SIZED BEDROOMS AND A FIFTH ROOM THAT CAN USED AS AN OFFICE ON THE MAIN FLOOR! THE FULLY FINISHED BASEMENT WITH POT LIGHTS AND A FULL KITCHEN ADDS VERSATILITY TO THE HOME, OFFERING A PRIVATE SPACE PERFECT FOR AN IN-LAW SUITE OR EXTRA SPACE FOR THE FAMILY TO ENJOY. MUST SEE TO BELIEVE!!! PLEASE VIEW 3D VIRTUAL TOUR. (id:61239)
RE/MAX Gold Realty Inc.
Lot 10 - 169 Queen Street
Springwater, Ontario
Welcome to Elmvale Village Townhomes - a perfect blend of comfort, style, and convenience! This beautifully designed home offers spacious open-concept living with modern finishes, large windows for abundant natural light, and a private backyard perfect for relaxing or entertaining. Ideal for families, first-time buyers, or down-sizers, this home features 3generous bedrooms, 2.5 baths, and an attached garage. Located in a quiet, family-friendly neighbourhood just minutes from schools, parks, shopping, and easy highway access. A fantastic opportunity to own in one of Elmvale's most desirable communities - don't miss out! (id:61239)
RE/MAX Gold Realty Inc.
213 - 1 Chef Lane
Barrie, Ontario
Luxurious 3-Bedroom, 2-Bathroom Condo | 1,379 Sq. Ft. of Refined Living. Experience contemporary luxury in this brand-new 3-bedroom, 2-bathroom condominium offering 1,379 sq. ft. of beautifully designed living space. This impressive residence features gleaming hardwood floors throughout and a modern open-concept layout ideal for both relaxation and entertaining. The upgraded kitchen and bathrooms showcase elegant finishes, premium fixtures, and high-end appliances, combining style with functionality. Enjoy the convenience of underground parking and a private locker for additional storage. Residents will appreciate a wealth of premium amenities, including a fully equipped fitness center, community kitchen, and inviting outdoor spaces complete with pizza ovens, spacious patios, and recreational areas such as a playground and basketball court. Perfectly located just minutes from Highway 400, Lake Simcoe, the GO Station, and a variety of shopping and dining destinations, this condo offers the ultimate blend of modern comfort, convenience, and luxury living. (id:61239)
RE/MAX Gold Realty Inc.
3 - 311 Woolwich Street
Waterloo, Ontario
Welcome Home! This Beautiful 3 Bedroom Plus Den And 3 Bathroom Townhouse Located Mins Away From University Of Waterloo & Wilfrid Laurier. Featuring Three Spacious Bedrooms And An Office Which Can Be Easily Converted Into Another Bedroom. Eat-In Kitchen Including Stainless-Steel Appliances And Breakfast. Huge Living Area Walk Out To A Wooden Deck For You To Sit And Enjoy Your Afternoon Tea. Access To Garage. Conveniently Located Near All Amenities - Hwy 85, Conestoga College, Parks, Walking Trails, Lexington Public School, Shopping Centre & More. Must See!Extras: (id:61239)
RE/MAX Gold Realty Inc.
981-981 King Street E
Hamilton, Ontario
Location, Location, Located On King Street E, Excellent Exposure! Retail Unit With Lots Of Potential, Right next to future LRT stop, Minutes Away From Tim Horton's Field. Central A/C. Corner Free Standing Building, Asking just $550 Per Sqft., Unfinished Basement With Separate Entrance with potential for Residential apartment. Potential for Multi Residential Redevelopment as per recent proposed secondary plan. Existing AAA tenant willing to stay. Current 5 year lease expiring in Oct 2026. NNN rent $72,000. Vacant possession available. (id:61239)
RE/MAX Gold Realty Inc.
10414 Chinguacousy Road
Brampton, Ontario
Fully Renovated 5 Bedroom Bungalow Situated On Large Fenced Lot (175"X147") Separate Family Rm, 2 Master Bedrooms With Full Ensuite, Full Size I/G Pool In Backyard (currently closed), Backing Onto Ravine. Upgrades Includes Hand Scraped Wood Floors And Porcelain Flooring, 5" Base Boards, New Kit Cabinets With Quartz C/Tops And Backsplash. All 5 Washrooms Have Been Updated. High End B/I Appliances, Pot lights, Finished Basement With Sep Entrance. Seller Currently pursuing application to convert to Day Care facility. (id:61239)
RE/MAX Gold Realty Inc.
800-808 York Road
Guelph, Ontario
Excellent Opportunity To Acquire A Neighbourhood Plaza. 3,750 Sq.Ft Of Retail Area Plus One Apartment On 2nd Fl. Located On Busy York Rd, 4 Lane Main Road In Near Future. Close To Under-Serviced Large Residential Area. 5 Min. Drive To Guelph University. Permitted Usage: Restaurant, Commercial Entertainment, Hotel, Repair Services, Recreation Centre, And Vehicle Sales. Great Opportunity For The Investor Or End User. Opportunity To Develop Multi-Residential. Currently 1 unit vacant (interested potential tenant ) Potential Net Income of $113,500 with 100% occupancy. Priced at $600 psf Retail area and 5 % Cap rate. (id:61239)
RE/MAX Gold Realty Inc.
961 Lakeshore Road W
Mississauga, Ontario
Welcome to a rare offering in prestigious Lorne Park! With an impressive 103 feet of frontage on Lakeshore Rd W, this oversized property presents an exceptional opportunity to build your dream luxury estate or for developers to explore rezoning for up to 4 semi-detached homes as per seller. Currently, the property features two detached homes, each on separate water, gas & hydro meters ideal for multi-family use or income generation. Together, they produce approx. $8,500/month rental income, making this a secure holding investment while you plan your next move. Oversized 2-car detached garage, and the expansive driveway accommodates 10+ vehicles. Unmatched location: steps to Lake Ontario, scenic waterfront trails, and top-ranked schools. Just minutes to Port Credit Village, QEW & GO Transit, and surrounded by multi-million-dollar custom residences, this property is the perfect canvas for either a landmark luxury home or a boutique development project. Don't miss this chance to create a true masterpiece in one of Mississauga's most prestigious communities. (id:61239)
RE/MAX Gold Realty Inc.
13 - 9909 Markham Road
Markham, Ontario
Location, Location, Just South Of Major Mackenzie Road On Markham Rd, Very Busy Plaza, Commercial Retail Unit with 3674 sf. Many Uses Are Permitted Under Commercial Retail. Selling At Very Low Price $700 Per Sqft., Close To New Residential Area. Current use as Educational services facility. Existing AAA tenant willing to stay. Current 5 year lease expiring in Oct 2026. NNN rent $144,000. Exclusivity for the plaza which does not allow similar use as existing. No Dental or Medical Use available. (id:61239)
RE/MAX Gold Realty Inc.
769 Stone Road E
Guelph, Ontario
Good Future Potential. This rare five bedroom home with three auxiliary buildings is nestled on ashy of 4 acre property that features beautiful, mature towering trees and is the perfect location for those wanting a quiet, peaceful home oasis. Conveniently located minutes away from the 401,restaurants, the cinema and shopping, hiking trails, schools, entertainment etc. You can also enjoy this nightly view from your front covered porch, while enjoying a passing summer breeze. This main floor has bed room and 3 piece washroom. This property has everything you need and more, including more parking than you can count (20+ spaces), a 50 x 30 7-stall horse barn with tack room, a second, even larger 10-stall horse barn with tack room and second story hay storage, and a large 36 x 41auxiliary building making this the perfect property for you! VTB is also available (id:61239)
RE/MAX Gold Realty Inc.
769 Stone Road E
Guelph, Ontario
Good Future Potential. This rare five bedroom home with three auxiliary buildings is nestled on ashy of 4 acre property that features beautiful, mature towering trees and is the perfect location for those wanting a quiet, peaceful home oasis. Conveniently located minutes away from the 401,restaurants, the cinema and shopping, hiking trails, schools, entertainment etc. You can also enjoy this nightly view from your front covered porch, while enjoying a passing summer breeze. This main floor has bed room and 3 piece washroom. This property has everything you need and more, including more parking than you can count (20+ spaces), a 50 x 30 7-stall horse barn with tack room, a second, even larger 10-stall horse barn with tack room and second story hay storage, and a large 36x 41 auxiliary building making this the perfect property for you! (id:61239)
RE/MAX Gold Realty Inc.
Lot 11 169 Queen Street
Springwater, Ontario
Welcome to Elmvale Village Townhomes a perfect blend of comfort, style, and convenience! This beautifully designed home offers spacious open-concept living with modern finishes, large windows for abundant natural light, and a private backyard perfect for relaxing or entertaining. Ideal for families, first-time buyers, or down-sizers, this home features 3generous bedrooms, 2.5 baths, and an attached garage. Located in a quiet, family-friendly neighbourhood just minutes from schools, parks, shopping, and easy highway access. A fantastic opportunity to own in one of Elmvales most desirable communities don't miss out! (id:61239)
RE/MAX Gold Realty Inc.
Lot 17 169 Queen Street
Springwater, Ontario
Welcome to Elmvale Village Townhomes a perfect blend of comfort, style, and convenience! This beautifully designed home offers spacious open-concept living with modern finishes, large windows for abundant natural light, and a private backyard perfect for relaxing or entertaining. Ideal for families, first-time buyers, or down-sizers, this home features 3generous bedrooms, 2.5 baths, and an attached garage. Located in a quiet, family-friendly neighbourhood just minutes from schools, parks, shopping, and easy highway access. A fantastic opportunity to own in one of Elmvales most desirable communities dont miss out! (id:61239)
RE/MAX Gold Realty Inc.
77 Tumblewood Place
Welland, Ontario
Welcome to 77 Tumblewood Crescent, a well-maintained detached home offering over 1,900 square feet of finished space. Built in 2021, it features three bedrooms upstairs plus a finished basement with an extra bedroom and a full bathroom. The main floor includes nine-foot ceilings and hardwood flooring, giving the space a bright and open feel. The primary bedroom has a walk-in closet and a semi-ensuite bathroom for added comfort. The home backs onto green space, with no rear neighbours for extra privacy. This home is located in a quiet, newer area of Welland. You're just steps from the canal, walking trails, and parks, and minutes away from golf courses, schools, restaurants, shopping, and other essentials. Its also a short drive to Niagara Falls, the US border, and major highways. This is a solid home in a great location and its ready for you to move in and enjoy. Short Term Rental with Flexibility (id:61239)
RE/MAX Gold Realty Inc.
2706 - 25 Wellington Street S
Kitchener, Ontario
Welcome to DUO Condos, the latest addition to the vibrant Station Park community in downtown Kitchener-where urban convenience meets modern, elevated living. This bright and beautifully finished 1-bedroom suite is perched on the 27th floor and offers an open-concept layout with 9-ft ceilings, floor-to-ceiling windows, quartz countertops, sleek cabinetry, high-efficiency stainless steel appliances, in-suite laundry, and a private balcony with stunning city views.The building provides exceptional comfort and peace of mind with 24-hour concierge service. DUO is renowned for its unmatched amenities, including a two-lane bowling alley with lounge, games room with bar, hydro pool, swim spa, unisex sauna, and a fully equipped fitness centre featuring a Peloton studio plus yoga and Pilates areas. The outdoor amenity deck elevates your lifestyle even further, offering an outdoor gym zone, elevated yoga platform, table tennis court, leisure courtyard with astro-turf for lawn games, and beautifully landscaped terraces ideal for relaxation or entertaining.Perfectly located just steps from Google, the LRT, GO Station, restaurants, shops, Grand River Hospital, the Innovation District, and Victoria Park, you'll have everything you need right at your doorstep. This exceptional suite is available immediately-book your showing today and experience downtown living at its finest. (id:61239)
RE/MAX Gold Realty Inc.
2705 - 25 Wellington Street S
Kitchener, Ontario
Welcome to DUO Condos, the latest addition to the vibrant Station Park community in downtown Kitchener-where urban convenience meets modern, elevated living. This bright and beautifully finished 1-bedroom suite is perched on the 27th floor and offers an open-concept layout with 9-ft ceilings, floor-to-ceiling windows, quartz countertops, sleek cabinetry, high-efficiency stainless steel appliances, in-suite laundry, and a private balcony with stunning city views.The building provides exceptional comfort and peace of mind with 24-hour concierge service. DUO is renowned for its unmatched amenities, including a two-lane bowling alley with lounge, games room with bar, hydro pool, swim spa, unisex sauna, and a fully equipped fitness centre featuring a Peloton studio plus yoga and Pilates areas. The outdoor amenity deck elevates your lifestyle even further, offering an outdoor gym zone, elevated yoga platform, table tennis court, leisure courtyard with astro-turf for lawn games, and beautifully landscaped terraces ideal for relaxation or entertaining.Perfectly located just steps from Google, the LRT, GO Station, restaurants, shops, Grand River Hospital, the Innovation District, and Victoria Park, you'll have everything you need right at your doorstep. This exceptional suite is available immediately-book your showing today and experience downtown living at its finest. (id:61239)
RE/MAX Gold Realty Inc.
5 - 351 Parkhurst Square
Brampton, Ontario
Available Immediately!! Professional Office Unit on The Ground Floor. Facing Steeles Ave., Very Convenient Location Near 407/Steeles Ave and Airport Road. Excellent For Retail, Restaurant or Immigration Office, Lawyers Office, Dentist Practice, Professional Office, Pharmacy & Doctors Office, Salon And Spa, Mortgage Offices & Real Estate Brokerage. Ample Parking. Approx. 1,454 SQ.FT on Main Floor with Bonus (Separate approx. 580 Square Feet Finished Office Mezzanine for Free!) And Back Entrance. Next To Major New Developments. Unit Can Be Divided Into 2 Units. (id:61239)
RE/MAX Gold Realty Inc.
18 Pathmaster Road
Brampton, Ontario
Absolutely stunning-upgraded show stopper 4+2 bed, 5 bath detached home located in very high demand Bram East area. Double door entry, 2 master bedroom, family-living-dining-breakfast area, modern island-backsplash-pantry & extra tall cabinets in kitchen, pot lights, hardwood throughout, w/o to balcony & deck, concrete backyard. Roof-2018, furnace-2019. Close to Hwy 427, 407, Transit, schools, community centre, library, extra potential income from basement apartment. (id:61239)
RE/MAX Gold Realty Inc.
10 - 965 Bovaird Drive W
Brampton, Ontario
Location! Location!! Location!!! Great Opportunity To Own A Unit In Commercial Retail Plaza In Brampton, Currently a restaurant, Many other Retail Uses Available Pizza, Convenience, Florist, Dance Studio, Grocery, Jewelry, Optical, X-Ray Lab, Veterinary, Professional Office (Immigration, Real Estate, Lawyer, Mortgage, Insurance, Accounting, Travel, Employment Agency Etc.), Restaurants, Fast Food, Bakery And Many More... (id:61239)
RE/MAX Gold Realty Inc.
10 - 965 Bovaird Drive W
Brampton, Ontario
Location! Location!! Location!!! Great Opportunity To Own A Unit In Commercial Retail Plaza In Brampton, Currently a restaurant, Many other Retail Uses Available Pizza, Convenience, Florist, Dance Studio, Grocery, Jewelry, Optical, X-Ray Lab, Veterinary, Professional Office (Immigration, Real Estate, Lawyer, Mortgage, Insurance, Accounting, Travel, Employment Agency Etc.), Restaurants, Fast Food, Bakery And Many More... (id:61239)
RE/MAX Gold Realty Inc.
10 - 11655 Mcvean Drive
Brampton, Ontario
Situated in a thriving, fully occupied, and well-established plaza offering consistent foot traffic and exposure. 100% commercial retail plaza located at Mayfield Rd & McVean Dr - available immediately! Approximately 1,450 sq. ft., partially finished unit with high visibility and excellent exposure along busy Mayfield Rd. Fantastic opportunity to start a new business or relocate your existing one. Surrounded by a high-density neighbourhood, making it ideal for a wide range of commercial uses.The unit was previously used as a fitness and yoga studio, offering a flexible layout suitable for many business types. (id:61239)
RE/MAX Gold Realty Inc.
Unit 4 - 6101 Mayfield Road
Brampton, Ontario
Finished Property For Rent: Prime Location With Dual Entrances Right On Mayfield Road At The Caledon-Brampton Border!! This Purpose-Built Unit Offers Unmatched Accessibility, Visibility, And Flexibility For A Proposed Business!! It Features Two Separate Entrances: A Main Entrance Inside The Plaza With An Open, Unobstructed View And Ample Customer Parking, Plus A Second Entrance Facing Mayfield Road With A Wide Double-Door Design Ideal For Large Deliveries And Easy Customer Access!! The Mayfield Road Frontage Provides Excellent Exposure To Constant Traffic, Making This Unit Perfect For Retail, Service, Or Other Commercial Ventures!! The Plaza Includes Well-Known Branded Neighbors Such As KFC, Wendy's, Rajdhani Sweets, Benjamin Moore, Shawarma King, Dental And Medical Clinics, Salons, Nail Spas, And A Variety Of Franchise Stores Ranging From Italian, Mexican, Mediterranean, And Indian Food Joints With Dine-In Spaces!! This Diverse Tenant Mix Generates High Foot Traffic, Creating A Vibrant Commercial Environment Supporting Visibility, Customer Engagement, And Long-Term Growth!! Professionally Designed Interior: The Unit Is Fully Set Up For A Proposed Business!! It Features A Completely Accessible Washroom, High-Quality Electrical Work With Multiple Points On Walls And Floors, Fresh Professional Paint Up To High Ceilings, And Premium Porcelain Tile Flooring Throughout!! The Entry And Reception Areas Include Large-Format Wall Tiles For A Clean, Professional, And Low-Maintenance Finish!! The Space Also Has A Dedicated HVAC System Ensuring Year-Round Comfort!! This Finished Property Comes With An Active, Transferable Lease Option, Allowing Tenants To Move In And Start Operations Immediately!! Located In The High-Traffic Mayfield Commercial Center Plaza At Airport Rd & Mayfield Rd, One Of Brampton's Busiest Retail Destinations!! Unique Rental Opportunity, Offering Modern Infrastructure, Prime Location, And Operational Readiness For A Wide Range Of Businesses!! (id:61239)
RE/MAX Gold Realty Inc.
12a - 1200 Aerowood Drive
Mississauga, Ontario
#### LOCATION Location #### Great Opportunity To Own Your Own Unit, Very Convenient Location Near 407/401, Prime Mississauga Location for Industrial Unit Includes Front Office with Washroom and office space (((( fully renovated and upgraded washroom))) Plus Industrial Area at the Back with Drive-in Door and High Ceiling. Excellent For User Or Investor, This industrial condo is good for warehouse and office and one Big Truck( Tractor -Trailer ) loading dock @ the back ( Hard to find ). (id:61239)
RE/MAX Gold Realty Inc.
92 Bellchase Trail
Brampton, Ontario
Aprx 2300 Sq Ft!! Come and Check Out This Very Well Maintained, Freshly Painted Semi Detached Home Built On Premium Corner Lot With Full Of Natural Sunlight. Open Concept Layout On The Main Floor Offers Spacious Family & Living Room & Huge Den. Hardwood Floor Throughout The Main Floor. Upgraded Kitchen Is Equipped With Granite Countertop & Brand New S/S Appliances. Second Floor Offers 4 Good Size Bedrooms. Master Bedroom With Ensuite Bath & Walk-in Closet. Upgraded House With Brand New Laundry On The Second Floor. (id:61239)
RE/MAX Gold Realty Inc.
13193 Lakeshore Road
Wainfleet, Ontario
Enjoy lakeside living at its finest with this detached home on the shores of Lake Erie, offering breathtaking panoramic views and direct private access to a sandy beach. Perfect for year-round living or a vacation retreat, this property combines comfort, relaxation, and endless waterfront enjoyment. Imagine morning coffee with sunrise views, afternoons by the water, and evenings with spectacular sunsets all from your own backyard. This property blends comfort, relaxation, and the ultimate lifestyle. (id:61239)
RE/MAX Gold Realty Inc.
Bsmt - 32 Gulfbrook Circle
Brampton, Ontario
Brand new walkout legal basement apartment in a quiet, family friendly area of Brampton. This bright one bedroom unit backs onto a peaceful green space with no homes behind. Features specious living area, modern kitchen and a clean three piece bathroom. Large windows provide plenty of natural light throughout the space. Private separate entrance for full convenience. Utilities are included in the rent. Located close to parks, schools, transit and everyday amenities. Ideal for a couple looking for a clean and comfortable place to call home. Available Immediately. (id:61239)
RE/MAX Gold Realty Inc.
184 Wheat Lane
Kitchener, Ontario
Stunning condo townhouse featuring 2 bedrooms, 2.5 bathrooms, and parking, located in one of Kitchener's most sought-after communities. This spacious 1,205 sq. ft. unit offers an excellent layout, including a primary bedroom with ensuite. Enjoy an open-concept design with gleaming finishes, a modern kitchen with stainless steel appliances, and two private balconies that fill the home with natural light. Loaded with upgrades and perfectly situated near transit, schools, shopping, and Highway 401. A must-see property! (id:61239)
RE/MAX Gold Realty Inc.
761 Heathrow Path
Oshawa, Ontario
Perfectly Situated On One Of The Most Desirable Area For Live! Brand New 3 Story Town Home 3 Bedrooms & 3 Washrooms LAVENDER MODEL At Green Hill Towns Are Located In Sought After North Oshawa. This Home Offers Spacious Open-Concept Functional Living Space.Gorgeous Over Sized Windows Allowing Natural Light To Flow Into This Beautiful Home. Some Pictures Are Virtual Staging.Close To All Amenities, Schools, Parks, Recreation Centre,Public Transit, Shopping And Restaurants.You Will Love It Here!* (id:61239)
RE/MAX Gold Realty Inc.
122 Valonia Drive
Brampton, Ontario
This is an incredible opportunity to reside in a detached house (Legal Basement apartment.) featuring 2bedrooms, 1 bathroom, and 1 parking space, complete with a separate entrance w/out and laundry facilities. Its advantageous location, near schools, parks, Grocery stores, Major Hwys, ensuresa harmonious blend of comfort, convenience, and accessibility. Make sure you don't miss out on the opportunity to call this place your new home sweet home! Please note this is a basement unit only, and the tenant is responsible for 30% of the utilities. (id:61239)
RE/MAX Gold Realty Inc.
3205 - 35 Kingsbridge Garden
Mississauga, Ontario
Great Location in the Heart of Mississauga 2Beds & 3Bath over 2000 sqft Corner unit. 2Parking. View Of The City & Sunset! Very Spacious Layout With Open Concept Living Room, Family Room & Dining Room. Huge Primary Bedroom With 4pc Ensuite & Walk-In Closet. 5 Star Building!30,000 Sq Ft Recreation Centre, Enjoy The State Of The Art Facilities. your maintenance fee covers all utilities and full access to all of the world-class amenities that Skymark is famous for, including an indoor pool and even a bowling alley! Ideally located in the heart of Mississauga, you're just minutes from Square One, major highways, Steps to New LRT. Close To Shopping, 24 Hrs Convenience Stores Tenant responsible to all the utility bills. (id:61239)
RE/MAX Gold Realty Inc.
417 - 7325 Markham Road
Markham, Ontario
Beautiful Corner Property On Ground Floor, Having 2 Entrances FOR RENT - Available Right Away - Ready to Move In!! This Mesmerizing Corner Condo Offers A Blend Of Luxury And Convenience, Featuring 2 Entrances (One from Inside and Other from Patio), 2 Bedrooms And 2 Bathrooms Spread Across 833 Square Feet Of Living Space, With An Additional 103 Square Feet Of Private Patio Space at Ground Floor. The Condo Is Located At The Intersection Of Bovaird Drive, Lagerfeld Drive And Mount Pleasant GO Train, Just 40 Minutes From Downtown Toronto By GO Train. Key Highlights Include: A Prime Location With Easy Access To Public Transportation, Major Highways (Hwy 407 And 410), Shopping Centers, Religious And Community Hubs. High-End Finishes Throughout, Including Hardwood Flooring, Quartz Countertops, And A Stylish Backsplash. A Kitchen Designed For Both Functionality And Style, Complete With A Central Island And Ample Storage. Two Elegant Bathrooms, Each Featuring A Standing Shower And An Opulent Bathtub. One Underground Parking Spot With An Electric Car And An Underground Locker For Added Convenience. The Condo Is Bathed In Natural Light And Offers Stunning Views From Its Private Patio. Ideal For Those Seeking A Modern, Convenient Lifestyle In The Vibrant Brampton West Area in The Most Sought After Mount Pleasant Village Commuity Due To Its Proximity To Mount Pleasant Go Train Station and Everything Nearby!! (id:61239)
RE/MAX Gold Realty Inc.
24 Wallace Street
Vaughan, Ontario
Your Dream Home in Woodbridge: Modern & Move-In Ready!**Discover this fantastic end-unit condo townhouse in a super convenient Woodbridge location. It's been beautifully updated and is ready for you to move right in! Step inside to a bright, open living and dining area, perfect for relaxing or having friends over. You'll love the cozy gas fireplace and the extra-large windows that fill the space with sunlight. The coffered ceiling in the living room gives you a royal feel.Plus, there's a lovely, newly redone balcony with clear glass railings, great for enjoying your morning coffee or evening breeze. The kitchen is a chef's delight with all new upgrades and sleek stainless steel appliances. All bathrooms are also updated, including your private ensuite in the main bedroom, which even has a stylish accent wall. Need extra space? The ground floor has a big room with a charming bay window that can be a 4th bedroom, a fun rec room, or even a home office. You'll also appreciate the easy access with both front and back entry points. For your comfort and peace of mind, the furnace and AC are newer, and you get plenty of parking with a 1-car garage and space for 2 more cars in the driveway. This home offers the best of both worlds: the space and privacy of a townhouse, all in a prime Woodbridge spot close to everything. Come see it today! (id:61239)
RE/MAX Gold Realty Inc.
2150 Speare Court
Innisfil, Ontario
Spacious End Unit Freehold Townhome with Lookout Basement!Only 2 years old and larger than a semi (approx. 2,400 sq. ft.), this stunning home is located in the highly sought-after Alcona Shores community. Featuring an exceptional open-concept layout on the main floor, this home offers 4 spacious bedrooms and a modern kitchen with a breakfast bar. Additional highlights include oak staircase, 9-ft ceilings on the main floor, stainless steel appliances, and a bright end-unit design allowing natural light to pour in. Enjoy the walkout to the deck and numerous upgrades throughout perfect for comfortable family living. (id:61239)
RE/MAX Gold Realty Inc.
8541 Nightshade Street
Niagara Falls, Ontario
Unbeatable Value! This Spectacular FREEHOLD 3-bedroom family townhome, located in a highly sought-after Niagara Falls neighborhood, offers immediate proximity to major amenities, making it an ideal location for convenience and lifestyle. The home features a modern open-concept layout that creates a spacious and inviting atmosphere. The main level is upgraded with beautiful hardwood flooring, adding warmth and elegance to the space. The modern kitchen complete with sleek ceramic backsplash, stainless steel appliances, and plenty of cabinet space for both style and practicality. It seamlessly flows into the dining and living areas, providing the perfect setting for family gatherings and entertaining. Upstairs, the large primary bedroom serves as a peaceful retreat, offering ample space and natural light. The luxurious 3 pc ensuite bathroom is equipped with a stand up shower offering a spa-like experience. This perfect starter townhome is a true gem, rarely offered in this prime location. Its a perfect opportunity for a growing family or anyone looking for a move-in ready home in a fantastic neighborhood. (id:61239)
RE/MAX Gold Realty Inc.
325 Danny Wheeler Boulevard
Georgina, Ontario
Welcome to 325 Danny Wheeler Blvd! This is nestled in the highly sought-after North Keswick community in Georgina Heights. This is a corner unit which offers 5 bedrooms plus Den which can be easily converted to a bedroom, 4 full bathroom and 1 half bathroom. All rooms have W/I closets, fully upgraded spent over $200k. Garage door is 8 feet tall which is very convenient to park heavy vehicles. There is a beautiful pond in front of the house. Mins To All Amenities, Hwy 404 , Schools, Shopping Plazas, Park, Lake Simcoe, Play Ground, Beaches & Boating & Much More You Don't Want To Miss!!!!! (id:61239)
RE/MAX Gold Realty Inc.

