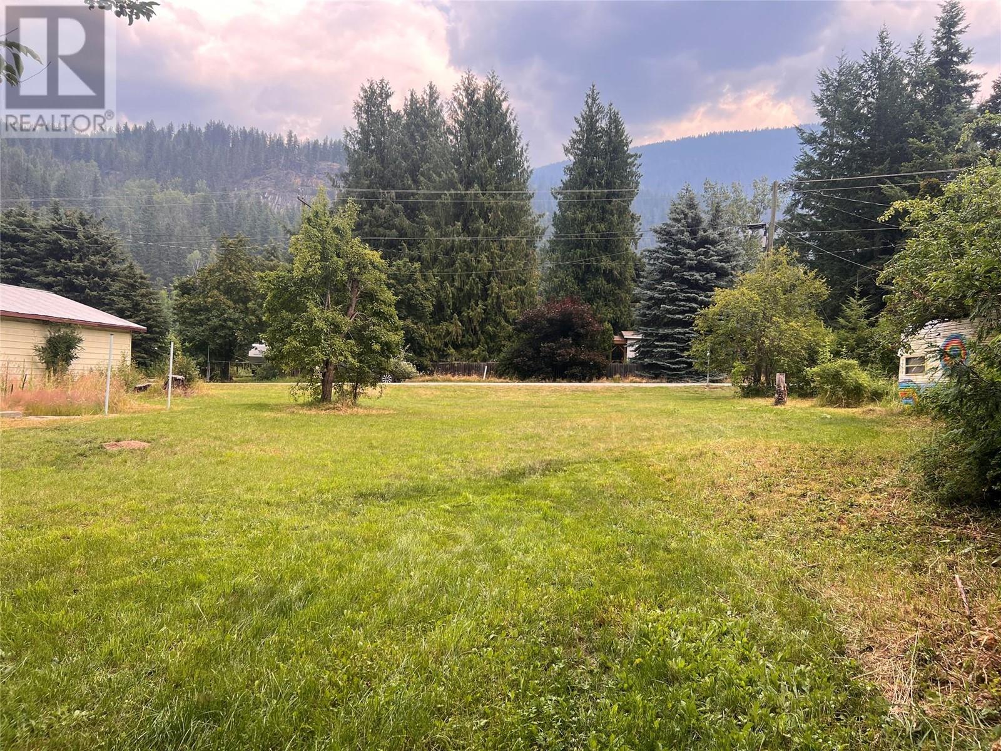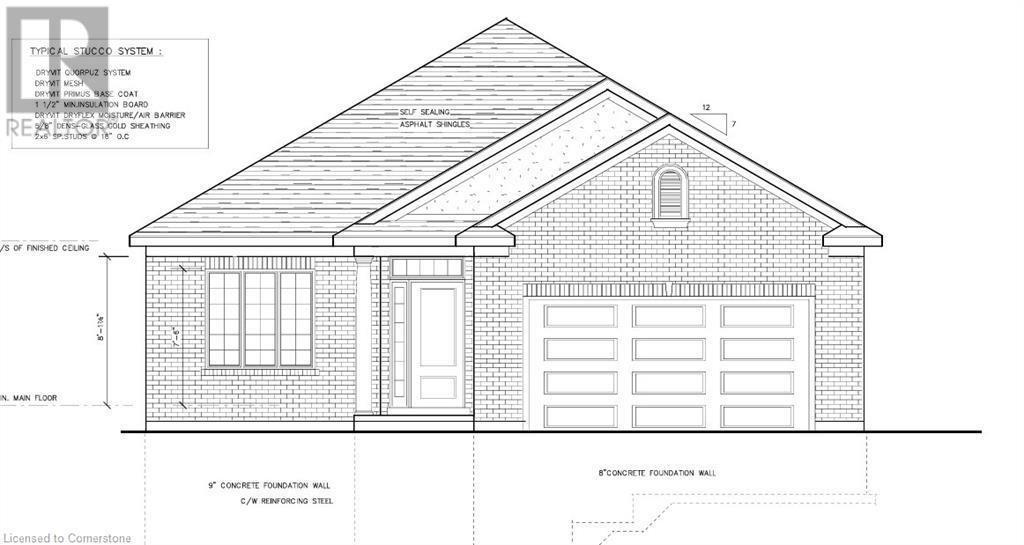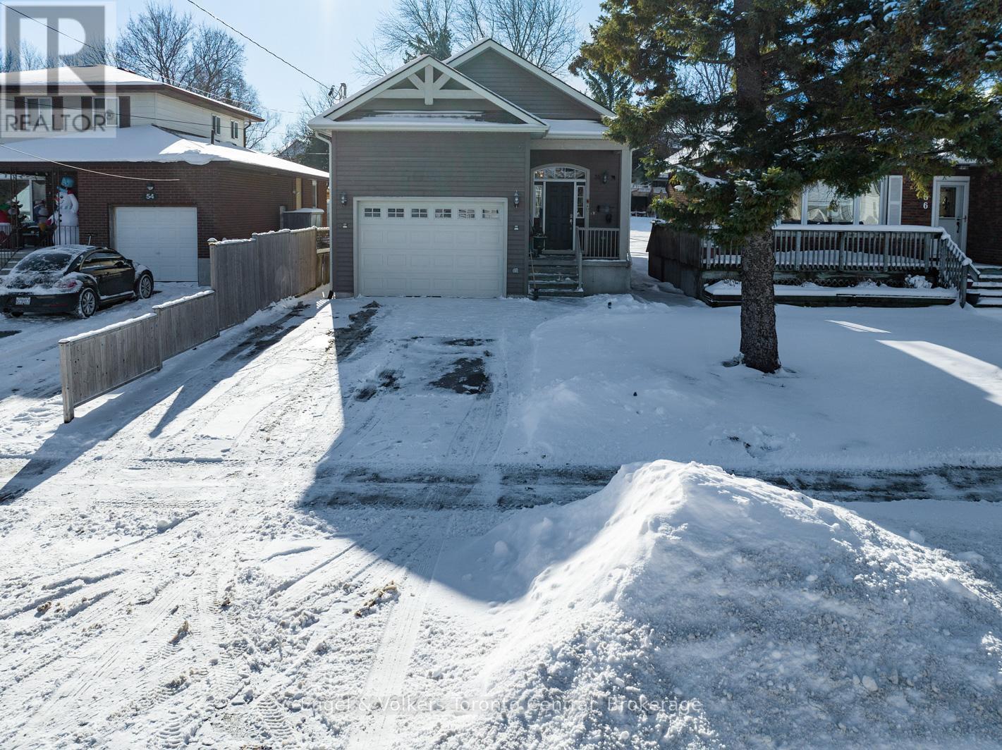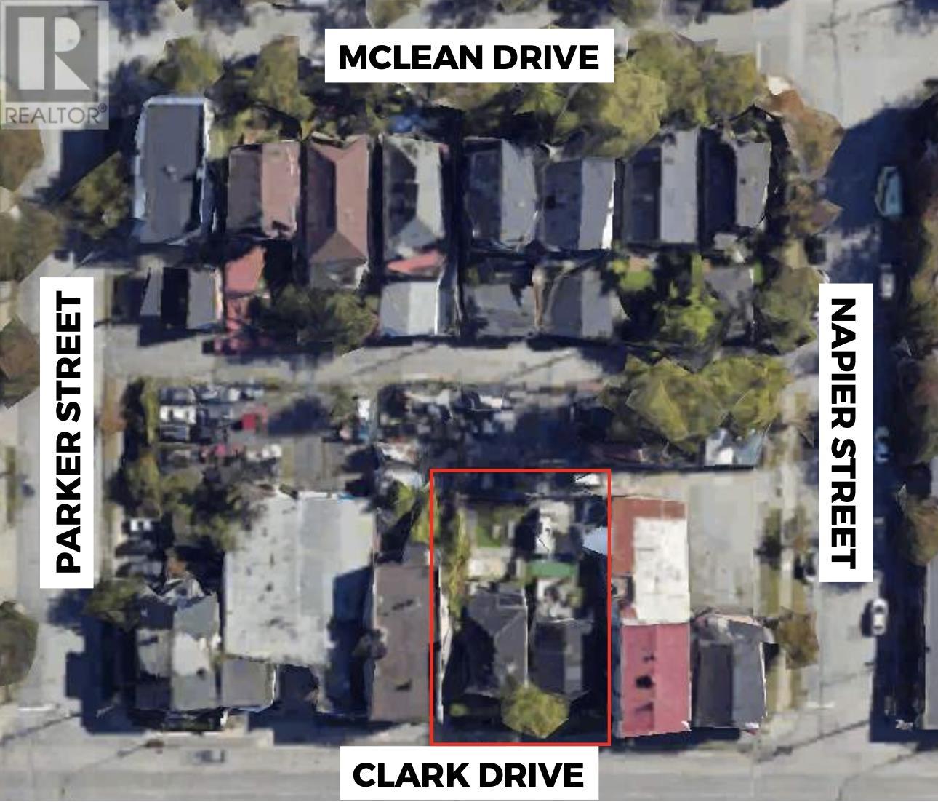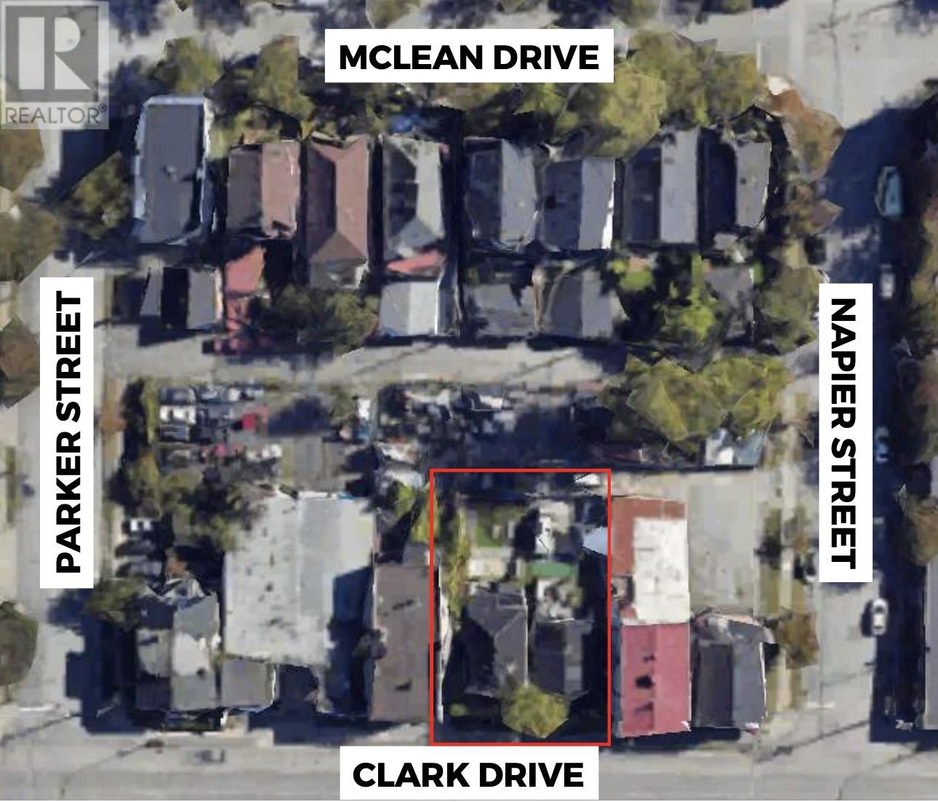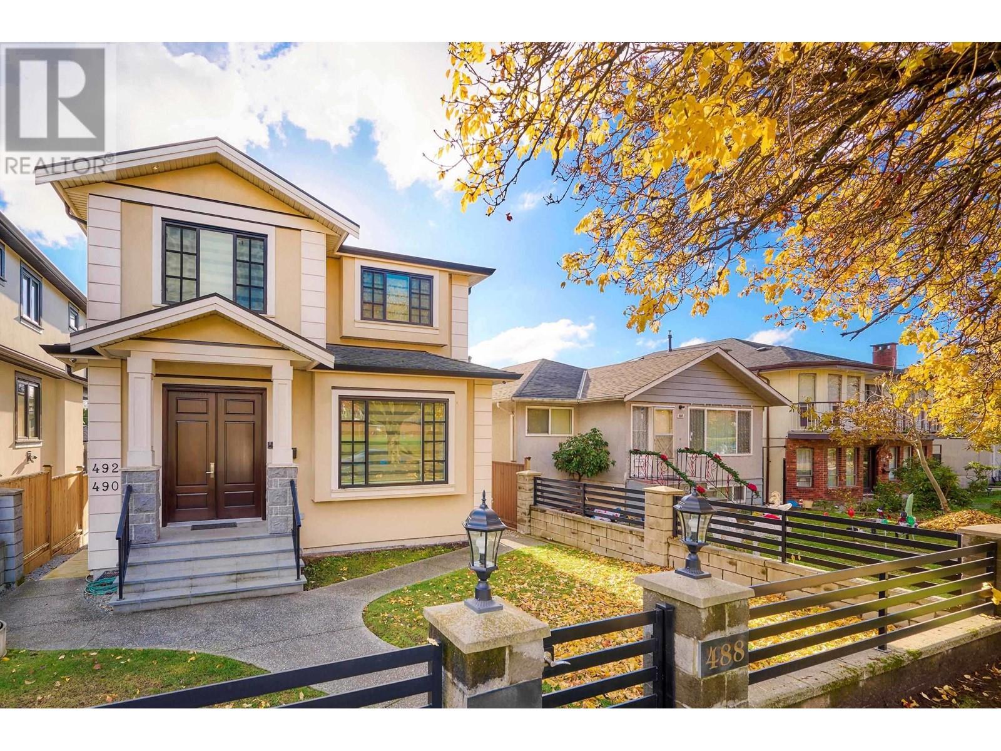2161 Upper Sundance Drive Unit# 20
West Kelowna, British Columbia
This impressive 2-bed plus den residence combines style, comfort, and exclusivity, all on a single floor for effortless living. Perfect for pet owners, the complex allows 2 cats, 2 dogs, or one of each, WITHOUT SIZE RESTRICTIONS for dogs. With soaring 11’ ceilings, only two units in the development feature this unique height, offering an open and luxurious feel. The kitchen boasts stainless steel appliances and quartz countertops, while the ensuite features a double vanity and heated floors. Relax by the gas fireplace or take in stunning valley and mountain views from your covered patio, wired for a HOT TUB. Nestled next to the forest, this unit offers privacy, a serene setting, and access to a community garden. Located near parklands and walking trails, this home balances urban convenience with natural beauty. Access the unit from the lobby or easily park and walk down from the east side. Don’t miss this unique opportunity—schedule your viewing today! (id:59406)
Coldwell Banker Horizon Realty
15836 Russell Avenue
White Rock, British Columbia
This beautiful, centrally located, 2 Storey home comes with a Mortgage Helper. Situated on a large 7100+ sqft lot in a desirable family neighborhood makes this home perfect for first time home buyers or investors. The main floor offers 3 bedrooms, 2 baths and a spacious family room and dining area which open onto a large patio. The lower level has a mortgage helper. White Rock beach, Shops, Restaurants, Recreation and transit are all steps away. (id:59406)
Royal LePage Global Force Realty
1160 Howard Unit# 104
Windsor, Ontario
THIS BEAUTIFUL, NEWLY RENOVATED 1 BED 1 BATH UNIT CAN BE YOUR NEXT PLACE TO CALL HOME. ENJOY BRAND NEW STAINLESS STEEL FRIDGE, STOVE, & MICROWAVE. THE BUILDING ALSO FEATURES A LAUNDRY AREA, SECURITY SYSTEM AND INTERCOM WITH A SHARED OUTDOOR GAZEBO AREA. PRIVATE PARKING (WITH ONE ALLOCATED SPOT), NO PETS, NO SMOKING. $1,475 + HYDRO, CREDIT CHECK AND PROOF OF EMPLOYMENT NEEDED. (id:59406)
RE/MAX Preferred Realty Ltd. - 585
540 Ouellette Avenue Unit# 3e
Windsor, Ontario
Attention first time home buyers, investors and students! Come check out this Condo with open concept living, right in the heart of downtown Windsor. Close to all amenities, including bus routes and night life. Enjoy your morning walk or all the festivities along the beautiful river front and nights out on the the town as they are just steps away. Condo has a designated parking spot, storage unit, exercise room and party room to entertain friends and family. (id:59406)
Michael Tomek Realty Limited - 762
82 Keba Crescent
Tillsonburg, Ontario
(((Priced to Act Now)))Absolutely Gorgeous 4+1 Bedroom Finished Bsmt End Unit With Tons Of Quality Upgrades !! Electric Fireplace In Great Room, Large Window, Quartz C'tops In Kitchen, High End S/S Appliances In Kitchen, Pot Lights !! Huge Driveway, Access To Home From Garage!! A Must See Home !! Almost 1800 Sqft +414 Sqft Finished Bsmt By Builder !! High End Vinyl Fl On Main Lvl !! Its A Deal (id:59406)
Royal LePage Flower City Realty
809 - 1050 Main Street W
Milton, Ontario
Luxury at it's best. This luxurious and sophisticated condo boutique offers 24 hours concierge, on site management, a guest suite, pool with hot tub, 2 saunas, gym, yoga & pilates room, party room, library and terrace, and car washing station. The unit boasts of upgraded interior just as is the ART on MAIN building. This exquisite condo unit has 1 bedroom plus large den. Primary bedroom contains 3 piece ensuite bathroom. The private balcony is spacious with great view. The 2nd bedroom is delicately located for ease of use and convenience of visiting guests. Look no more for a great condo to call your new home. Location; Walk Score 79- Milton Art Centre, Community & Leisure Centre, Library, Groceries, Restaurants, LCBO & Starbucks. Parking and locker is owned. (id:59406)
Royal LePage Meadowtowne Realty
2564 Addingham Crescent
Oakville, Ontario
Perfect home is waiting for you! Professionally Upgraded 3 Bedrooms/4 Washrooms Family Home In Top Ranked School District Of St. Luke, James W. Hill Public & Oakville Trafalgar High School. This Cozy, Welcoming Home Boasts Almost 2000 Sq. Feet Of Living Space Over 3 Levels, Main Floor Practical Open Concept Living & Dining Rm Layout, Wood Burning Fireplace, South Facing Spacious Custom Kitchen With S/S Appliances And Gas Stove, Breakfast Area With W/O Onto An Elevated Balcony; Sun-Filled Primary Bedroom W/3 PC Ensuite, 2 Generous Size Bedrooms And 5PC Washroom On The Second Floor. Fully Finished Basement W/Cedar Lined Sauna, 3 PC Washroom And W/O to A Large Deck Can Be Perfect For Family Entertainment, In-Law Suite Or A Potential Source Of Additional Income. Fenced Backyard. Carpet Free Home! Very Quiet Children Friendly Crescent. Conveniently Located Close To QEW, 403, 407, Clarkson GO; Walking Distance To Top Ranked Schools James W. Hill And St. Luke, Library, Shopping. Feb. 24th is available to move in and enjoy your beautiful life! **** EXTRAS **** Rental application, full credit report, employment letter, government issued ID, 3 most recent pay stubs. $300 key deposit, No smoking, AAA+ tenants must (id:59406)
Homelife Landmark Realty Inc.
57 Folcroft Street
Brampton, Ontario
Welcome to 57 Folcroft St 3 Story + basement a stunning and contemporary town home in the prime location. Brampton Credit Valley prime Neighborhood. Brand New, Never lived, End Unit. First of his own kind with finished Basement,additional laundry, Full Bath with privacy living.. The main floor offers 2 large closets and a Room which can be used as a Bed Room or family room. This home has a ravine backyard which can be accessed directly from the Room or enjoyed from the deck off the dining area. The kitchen boasts a large centre island with plenty of seating space, a chef's dream! The main floor is adorned with light wood flooring which adds to the bright and modern feel throughout. The master bedroom is completed with a beautiful en suite bathroom as well as a walk in closet. Located in a family friendly area, this house is minutes away from Walmart, restaurants, major banks and a short drive to the GO station and HWY 407. A move-in ready home perfect for family time & entertaining. **** EXTRAS **** . **Home Newly Built, Taxes Not Yet Assessed (MPAC).* (id:59406)
Realty One Group Delta
Lt 13 & 14 Slocan Street
Slocan, British Columbia
Prime Building lots in the beautiful village of Slocan. The double lot offers Southeaster exposure, municipal water, and a flat blank slate to build your dreams. Conveniently located close to parks, shops, the lake, and access to the Valhalla Provincial Park. This property is outside Canada's foreign Buyers ban area (id:59406)
Valhalla Path Realty
127 Redwing Wd
St. Albert, Alberta
RADIANT IN RIVERSIDE! The Sutton is a 3158 sq.ft custom designed Urbanage Homes 2 Storey w/ an oversized triple garage, backing onto the Sturgeon River ravine and naturalized storm pond! These lots are one of a kind in St. Albert. Superior curb appeal is the hallmark of this outstanding home. Extraordinary upgrades sets this residence apart from any of its competitors. The premium exterior package includes gorgeous stucco and stone. It has 10ft ceilings and 8ft doors, wide plank hardwood, walk through mudroom pantry, quartz countertops, gas fireplace w/surround, feature walls. butler pantry, upgraded lighting & appliance package and designer plumbing! Other features include increased window heights, archways, crown mldg, an in-house speaker system on the main floor, hot water on demand, MDF shelving, free-standing tub w/ stylized shower w/glass surround, solar & EV ready (w/200 amp service) plus a covered deck and sun duradek w/aluminum railing! An absolute gem of a property!! (id:59406)
Century 21 Reward Realty
71 Riverhill Cr
St. Albert, Alberta
What an exquisite opportunity to own this incredibly unique 2495 sq.ft custom 2 Storey w/oversized triple garage by award winning home builders UrbanAge Homes!! This new home will be showcasing a southwest view backing on a luscious green space. Features include gorgeous exterior choices from board and batten to masonry. Come enjoy the oversized island, feature walls, butler pantry, 8’ interior doors, vaulted ceilings, wide plank hardwood, spacious walk through mudroom pantry, cozy venetian plaster gas fireplace, an upper loft area, a free-standing tub w/frameless glass shower, 9' basement ceilings, completely solar and EV ready; equipped with 200 amp service and garage floor drains. It also features an in-house sound system, deck w/aluminum rail and upgraded overhead doors!. Time to Lock in the pricing!! It will be one of best decisions you've made! Riverside is home to acres of lush forest and countless walking trails. Just minutes away from all conveniences and amenities!! (id:59406)
Century 21 Reward Realty
1816 Ash Street
Creston, British Columbia
Priced to sell, this property is perfect for buyers with a vision and the skills to transform a diamond in the rough. Don’t miss this chance to create your dream home or investment property! Discover the untapped potential of this 4-bedroom, 2-bathroom home, situated on a spacious lot in a convenient Creston location. The main floor features a large living room, kitchen, dining area, 2 spacious bedrooms, and a full bathroom. The basement adds two more bedrooms, a rec room, laundry room a half bath, and ample storage space. Great Location, with its close proximity to downtown amenities, including the library, shops, recreation centre, restaurants, and more. Call your Realtor for a showing (id:59406)
RE/MAX Heights Realty
Stonehaus Realty Corp.
3086 Paperbirch Trail
Pickering, Ontario
Beautifully Upgraded 4 Bedroom, 3 Bathroom Home Located In A Family Friendly Neighbourhood In Pickering. This Home Features Double Door Entry, Hardwood Floor On The Main Floor And Second Floor Hallway, Open Concept Layout, 9 Ft Ceilings On The Main Floor, Oak Staircase, Large Open Concept Living Room With A Gas Fireplace Accent Wall. Upgraded Kitchen With Quartz Counter, Stainless Steel Appliances & Large Island With A Breakfast Bar. Family Room With High Ceilings In Between Main And Second Floor With A Walkout To A Large Balcony. Primary Bedroom With 3Pc Ensuite With A Glass Stand Shower & His And Hers Walk- In Closets. Laundry On Main Floor, Direct Access From The Garage To The House. Basement Has Lots Of Storage Space. Located Minutes To Major Highways - 401/407/412 & Pickering GO Station And Much More!! **** EXTRAS **** S/S Gas Stove, S/S Fridge, S/S Dishwasher, Washer, Dryer, California Shutters & CAC. Hot water tank is rental. (id:59406)
RE/MAX Realtron Ad Team Realty
145 Leyton Avenue
Toronto, Ontario
Amazing Development Opportunity To Sever The Property Into 2 Semi-Detached Properties. Next Door Property, 141 Leyton Ave. Severance Is Already Approved To Build 2 Semi-Detached Properties! Convenient Location! Walk To Ttc, Schools, Park, Danforth Shops & Restaurants! The Property Is Currently Tenanted On A Month-To-Month Lease. (id:59406)
Exp Realty
1681 King Street N
St. Jacobs, Ontario
Take advantage of this rare opportunity to build your dream home on the north end of St. Jacobs on this beautifully treed 1/3rd acre lot. The possibilities are truly endless. You can have the award winning Geimer Custom Homes build you this beautiful open concept bungalow with quality high end finishes, 9 foot ceilings, 5 piece ensuite bath, 4 piece main bathroom, den or 2nd bedroom, or bring your own ideas/renderings and have them put to paper. Enjoy walking the shops of downtown St. Jacobs or the surrounding nature trails. The property is centrally located within a 5 minute drive to Waterloo, Elmira, Conestogo Golf Course, and 15 min to Guelph. Call me anytime to turn your dreams into reality. (id:59406)
RE/MAX Twin City Realty Inc.
38 Rodney Street
Collingwood, Ontario
CUSTOM BUILT HOME IN DOWNTOWN COLLINGWOOD! Looking for a family home, an in town retirement residence or income property? This ten year old bungalow has it all. The main floor has open concept living with 3 bedrooms and 2 bathrooms. Vaulted ceilings, hardwood flooring and custom kitchen cabinetry with granite counter tops and two walkouts to a large deck overlooking a private backyard are some of the other features of this level. The basement is easily accessed by the staircase from the main floor should this be a one family home. For use as an in-law suite or income producing apartment, it has a separate entrance from the attached garage. This level of living offers two additional bedrooms, one full bath, open concept living with a full kitchen and large windows for natural light. This is a great opportunity to live on one floor and rent the other one to help cover a mortgage. The property is located close to a grocery store, and a short stroll to downtown shopping. Also closeby is the Collingwood Waterfront Trail System, Collingwoods historic harbourlands and Sunset Point for many water activities. (id:59406)
Engel & Volkers Toronto Central
810 - 320 Richmond Street E
Toronto, Ontario
Welcome to urban living at its finest! This immaculate suite features 695 sq. ft of wide open concept living space that has been meticulously maintained. Featuring a stunning unobstructed West facing City View, ""The Modern On Richmond"" is a highly prized building with exceptional amenities and a location that simply cannot be beat! This sought after floor plan is fully functional and has been updated to foster a sense of wide open comfort. With ample room for entertaining, working from home, or simply relaxing at the end of your day, you'll find enough space to meet all of your needs. All of the room sizes are generous, and the bedroom features ample storage with a walk-in closet. Beyond the suite, you literally have the world at your doorstep - whether you're looking to stroll to downtown or the distillery district, choose to hop a streetcar and head to the West end, or decide to head to the highway and escape the City, every option easily awaits! Amazing amenities include an outdoor pool with lounge area, 24 hour concierge, fitness facilities, and ample guest parking. It's time to upgrade your lifestyle and live in your style! From the St Lawrence Market to the Lake Shore to the soon to arrive Ontario Line coming up just around the corner, the only thing missing is you! Don't delay and see it today! **** EXTRAS **** 24 hour concierge, underground parking located on north side of building, bike storage on site. (id:59406)
Royal LePage Terrequity Sw Realty
3505 - 5 Mariner Terrace
Toronto, Ontario
Welcome to this stylish 2-bedroom plus Den, fully furnished condo at 5 Mariner Terrace! Perched atop the 35th floor in Downtown Toronto's vibrant CityPlace, this finely finished suite has been upgraded and updated with modern hardwood floors, stainless steel appliances, and is well appointed with premium furnishings. Enjoy breathtaking southwest vistas of Lake Ontario and dazzling sunsets that frame the skyline each evening. The open concept living area boasts tasteful decor, while the den offers a versatile space for work or relaxation (it is also large enough to use as a supplemental bedroom). Floor-to-ceiling windows flood the interiors with natural light, creating a warm and inviting ambiance. As part of CityPlace, you will have full access to top-tier recreational facilities, including the exclusive 30,000 sq.ft. ""Superclub"" complex featuring fitness, weight, rowing and spin areas. Bowling, billiards, ping-pong, cyber cafe, virtual golf, theatre and party rooms. An indoor running track, full sized basketball and squash courts. Indoor lap swimming pool with a jacuzzi. An outdoor tennis court, barbecue area and a dog run. Guest suites and ample visitors parking are also available. Beyond your building you will be steps to Toronto's Harbourfront, TTC street car, Sobeys, Loblaws, Shoppers Drug Mart, LCBO, Starbucks, Tim Hortons, cafes, restaurants, banks, parks, schools, library and Canoe Landing Community Recreation Centre. If ensuring comfort and convenience at every turn are at the top of your list, you've found the right place to call home! We invite you to experience urban living at its finest in one of Torontos most sought-after communities. All that's missing is you! **** EXTRAS **** Includes all appliances and furnishings. Includes all utilities as well! Heat/Hydro/Water/Central Air Conditioning. Full access to a 30,000 sq ft super club fitness facility! Available January 1st (id:59406)
Royal LePage Terrequity Sw Realty
11981 Plank Road Unit# 21
Elgin County, Ontario
Step into the comfort of this well-maintained modular home, boasting a practical layout with 2 bedrooms and 1 bathroom, perfect for anyone looking to dwell in cozy simplicity. This property is currently listed for sale and comes with numerous appealing updates including modern flooring, a stylish barn-style door in the bathroom, freshly painted walls in select areas, and new kitchen countertops. Outside, the home features a storage shed and a very large deck designed for entertaining, complete with a charming gazebo, ideal for enjoying those summer evenings. The property is just a short drive from Tillsonburg, adding convenience to its appeal. All appliances are included and the home is ready to move in, making it an excellent choice for those seeking a blend of comfort and convenience in their new home. Don’t miss out on this incredible opportunity to own a delightful piece of property that’s both affordable and inviting. (id:59406)
RE/MAX Tri-County Realty Inc Brokerage
1032 Clark Drive
Vancouver, British Columbia
Land Assembly Opportunity! Prime I-2 Zoning for versatile users. Easement off Napier St provides lane access, allowing flexible redevelopment on 1026 & 1032 Clark. Vehicle access secured through 20ft-wide easements. Expand to adjacent lots for a larger scale. I-2 zoning, a light industrial gem in East Vancouver. Invest, hold or build; prime value in land. The neighboring property at 1026 Clark Dr is also for sale for optimal potential or can be sold separately. Don't miss this prime opportunity! (id:59406)
RE/MAX Select Properties
4735 48b Street
Delta, British Columbia
Incredible opportunity for investors or first-time buyers! This 3-bedroom, 1 full bath, and 2 half bath home offers 2,107 sq. ft., including 1,575 sq. ft. of finished living space and a 532 sq. ft. unfinished upper level-perfect for adding a primary suite or office nook. The current primary bedroom features a walk-in closet, 2-piece ensuite, and private balcony. Nestled on a sunny 3,424 sq. ft. lot, this property includes a fully fenced yard, a carport, and parking for three vehicles. Just steps from Ladner Village, Memorial Park, Delta Secondary, and one block to transit+ a 3 min walk to DSS. With no strata fees, endless potential, this is your chance to make this home your own-don't miss out! (id:59406)
Engel & Volkers Vancouver
1026 Clark Drive
Vancouver, British Columbia
Land Assembly Opportunity! Prime I-2 Zoning for versatile users. Easement off Napier St provides lane access, allowing flexible redevelopment on 1026 & 1032 Clark. Vehicle access secured through 20ft-wide easements. Expand to adjacent lots for a larger scale. I-2 zoning, a light industrial gem in East Vancouver. Invest, hold or build; prime value in land. The neighboring property at 1032 Clark Dr is also for sale for optimal potential or can be sold separately. Don't miss this prime opportunity! (id:59406)
RE/MAX Select Properties
488 E 62nd Avenue
Vancouver, British Columbia
Sits on a 4620 SqFt (35 X 132) lot this beautifully built 3 levels 8 beds & 8.5 bath home has loads of natural light, open concept, gas & electrical Fireplaces, oak engineered hardwood floors. Open style Kitchen features Bosch appliance package and a Wok Kitchen. Upstairs has 4 spacious beds with Master Bed facing the south. Basement offers 2 beds legal suite currently tenanted and another 1 bed & 1 bath on the other side. 780 SqFt Laneway home offers 1 bed (designed for 2 beds) and a Den also tenanted. Other features include A/C, HRV system, radiant heating, central vacuum and security cameras. Located across Pierre Elliott Trudeau Elementary School. (id:59406)
Homeland Realty
406 12206 224 Street
Maple Ridge, British Columbia
TOP-FLOOR & Fully RENOVATED 2 bed/2 bath home at Cottonwood Place! This turn-key, south-facing 945 square ft layout combines style and functionality with a bright, open design, abundant natural light, and serene tree views from every window. Thoughtfully arranged for privacy, it features bedrooms on opposite ends and a formal dining area. The open-concept kitchen boasts white cabinetry and sleek appliances. Cozy up by the gas fireplace in winter or enjoy morning coffee on your private balcony. Convenient laundry room with extra storage. 1 parking stall and 1 storage room included. Ideally located near Abernethy, West Coast Express, Haney Bus Exchange, shopping, and recreation. Strata fee covers gas and hot water. Quick Possession Available. Open House Sunday Dec 1 11:00 AM-1:00 PM. (id:59406)
Engel & Volkers Vancouver








