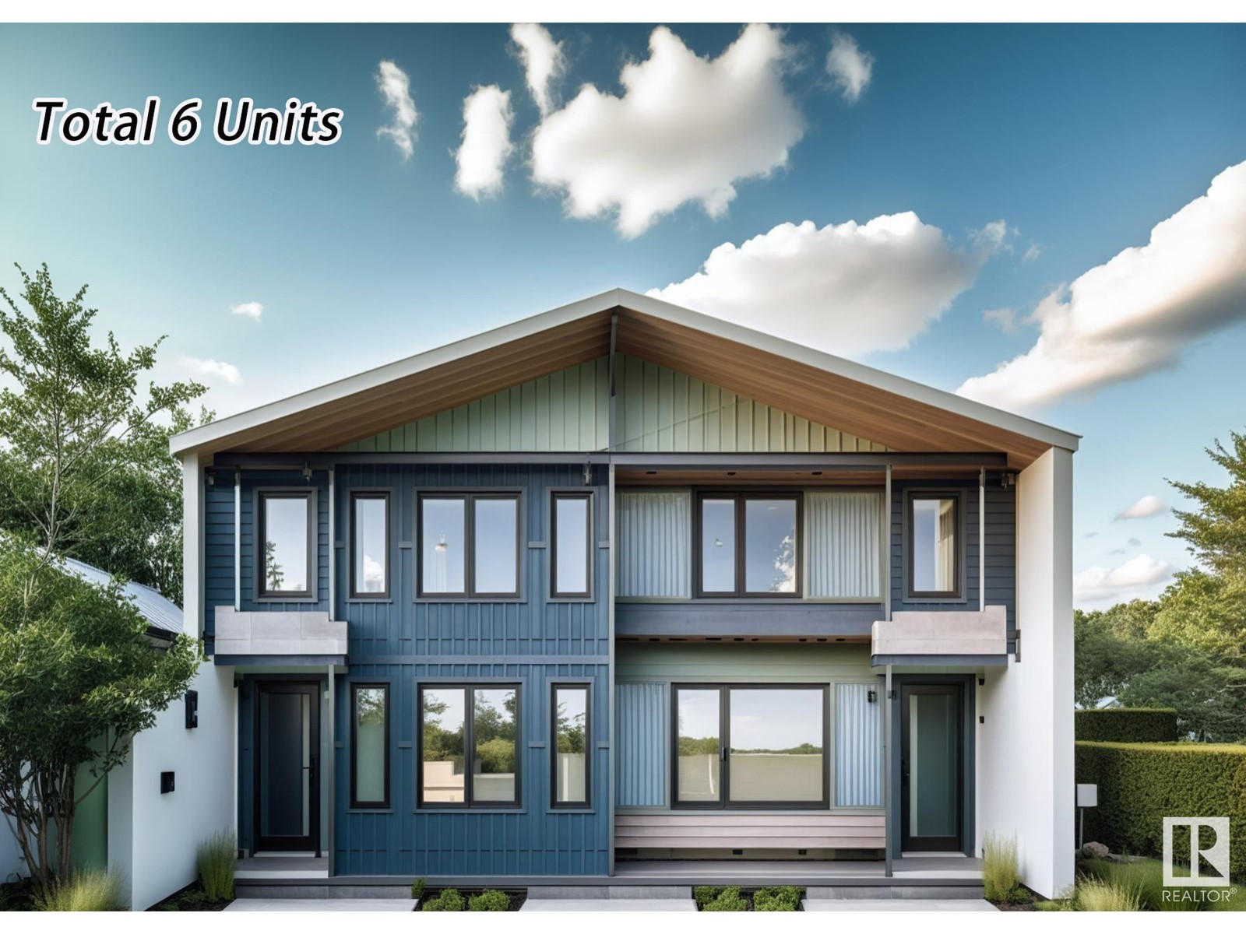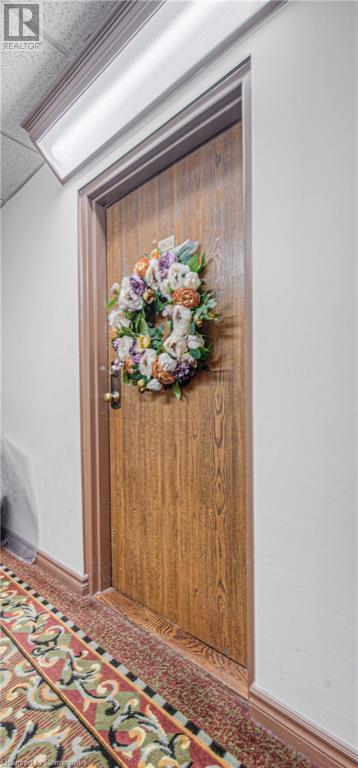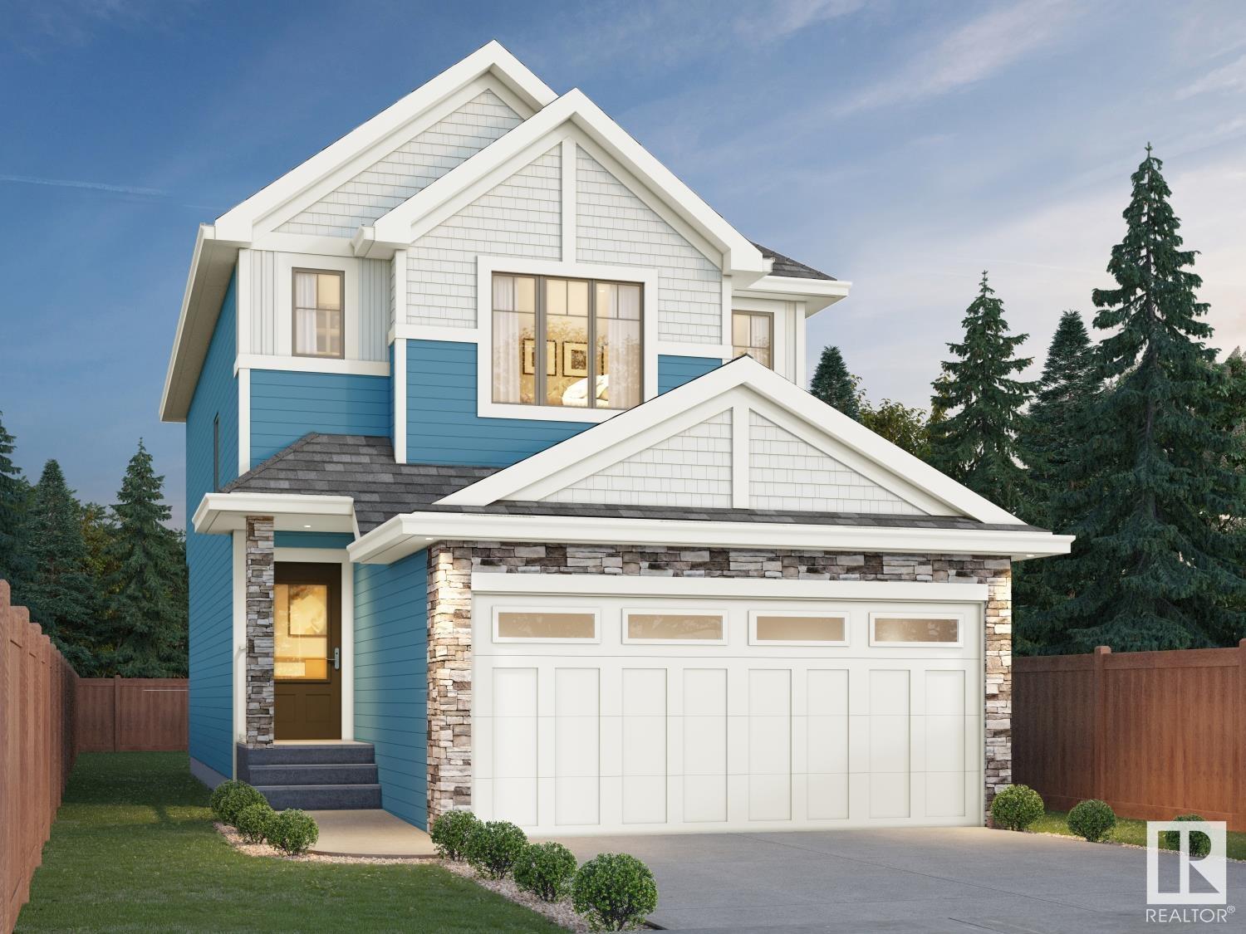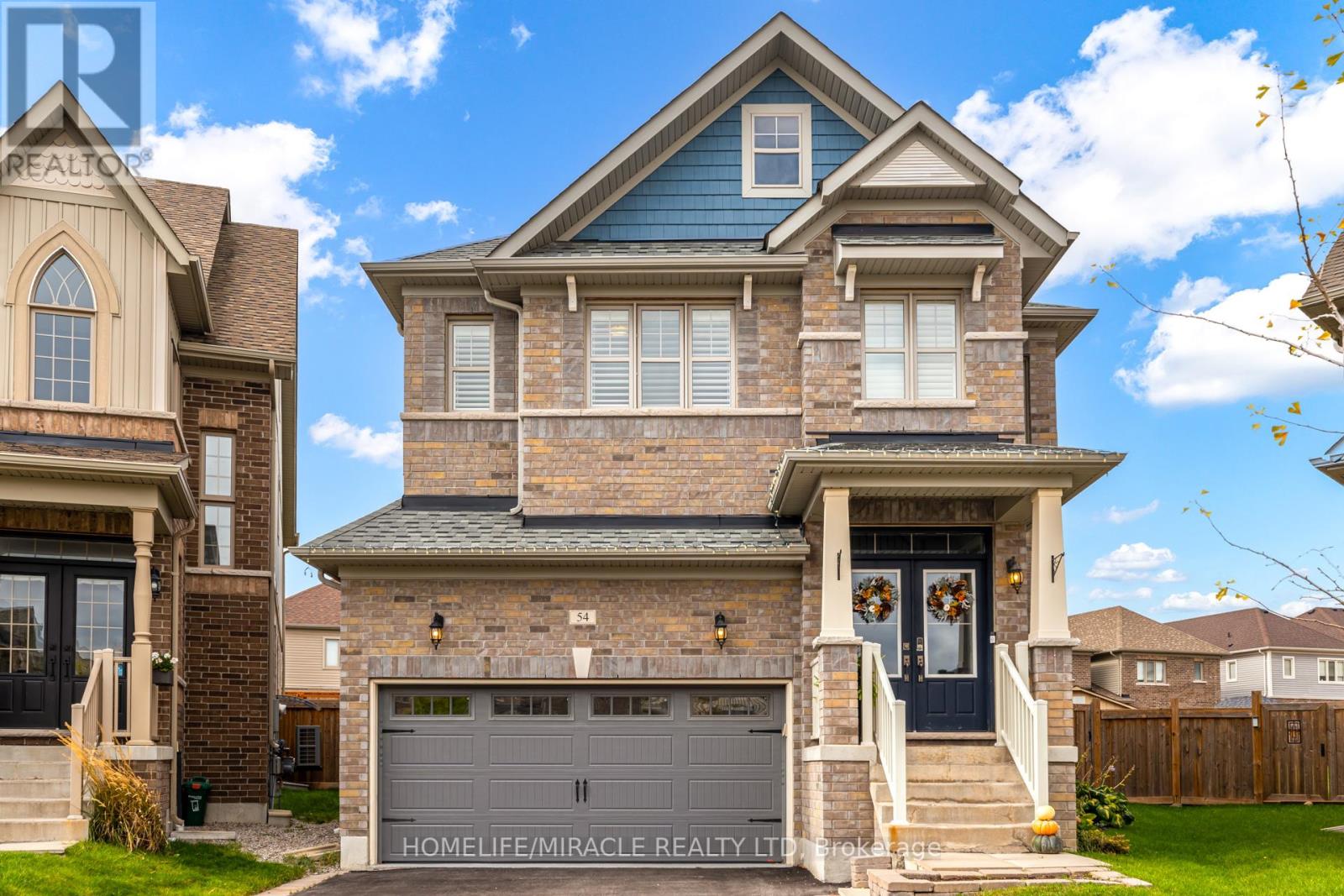10816 61 Av Nw
Edmonton, Alberta
Total 6 units Side-by-Side Duplex in the Allendale, University of Alberta area. Great investment project with potential to split the land titles. 2 duplex units, 2 basement suites, and 2 garage suites. Each Duplex size is around 1426 sqft. and Basement secondary suite is about 667 sqft., and each Garage suite is around 360 sqft. Highlights: Main floor full bath, Main floor Den, Upstairs bonus room, Two good size bedrooms in the basement suite. CMHC MLI Select financing is available. Cap rate is 4.65%. Photos are 3D rendering and for illustration purpose only. Project is schedule to complete October 2025. (id:59406)
Maxwell Polaris
#204 14903 92 Av Nw
Edmonton, Alberta
Excellent value in this 3 bedroom plus 1.5 Bath condo situated in a great Jasper Park location just a block off Whitemud and across the street from the Parkview area. Excellent layout with large living area and a good sized balcony. The master bedroom features a 2 pce ensuite. This unit has major potential and is an excellent revenue property or starter home. 3 bedroom apartment condos in this price point in a good location are hard to come by. It won’t last! (id:59406)
Royal LePage Arteam Realty
3907 112a St Nw
Edmonton, Alberta
Rare Find***Outstanding location looking at Green Space***Huge 50x120 Subdividable Lot***Original Owner*** Great 2 Story Home with upgraded kitchen, fully finished basement, detached double car garage, Central Air-conditioning, newer HWT, Composite deck at front door & 5 bedrooms! One of the best locations in Greenfield looking over a large green space which features Baseball Diamonds, Soccor fields, Hockey Rinks, Play Grounds, Greenfield Community League & 2 Top Rated Elementary Schools. Well cared for home with a great floor plan, Large living & dining room. Home is in need of upgrades overtime but still has been loved and taken care of over the years. Massive East Facing Backyard with double car garage! Close to Transit, University of Alberta, Shopping Center & still in a quiet beautiful area. (id:59406)
RE/MAX Excellence
55 Green Valley Drive Drive Unit# 1806
Kitchener, Ontario
This beautiful 2 bedroom spacious and airy carpet free condo is in immaculate condition and features a completely updated interior including wide plank laminate in the living and bedroom areas, premium vinyl laminate tile in the kitchen, ceramic flooring in the bathrooms and many other updates including a complete kitchen reno in 2021, bathroom renos in 2022, new appliances in 2020 and is spotless throughout. Location is perfect with Bus routes, Pioneer Park Plaza close by, and 401 access just a few minutes away. There’s lot of space for entertaining and the 2nd bedroom is great for visitors or family to stay over – it is currently being used as an office. The large primary suite includes a walk in closet and a full ensuite bathroom. There is a very convenient in-suite laundry with newer stackable washer and dryer (2023) – saves you the trip to a shared laundry facility. Building amenities are extensive and include an indoor hydro pool, sauna and a well equipped exercise room. There is also a games/party room for playing cards or just getting together with your friends. There is a great view of the evening sunset from the living and dining area and at the rear is a forested area and walking/biking trails beside the Grand River. Bike storage is available if needed. The covered parking space is assigned and the parking garage includes a car wash area for your convenience – great if you prefer to hand wash your car. (id:59406)
RE/MAX Real Estate Centre Inc. Brokerage-3
2 - 9 Ramore Street
Cambridge, Ontario
Welcome To 9 Ramore Street , nestled within the vibrant neighbourhood of Cambridge! With Walking Distance To Amenities & Scenic Routes . Close To Downtown Cambridge, Public Transportation & Parks. Unit Includes Full Kitchen, 2 Bedrooms & A 4 Piece Bathroom. All Utilities Are Included In The Price. Kitchen Has All Stainless Steel Appliances. Book Your Showing Today! **** EXTRAS **** All Inclusive (id:59406)
Homelife/miracle Realty Ltd
275 Glenridding Ravine Rd Sw
Edmonton, Alberta
*** RAVINE BACKING *** This is your last chance to own this beautiful “Secretariat” built by the award winning Pacesetter homes and is located on a quiet street in the heart of Glenridding Ravine. This unique property in Glenridding Ravine offers nearly 2600 sq ft of living space. The main floor features a large front entrance which has a large flex room next to it which can be used a bedroom/ office or even a second living room if needed, as well as an open kitchen with quartz counters, and a large corner pantry that is open to the large great room with 9 foot ceilings. Large windows allow natural light to pour in throughout the house. Upstairs you’ll find 3 bedrooms and a good sized bonus room. This is the perfect place to call home and is located just steps from all amenities. *** Home is under construction and will be complete in the Spring/Summer of 2024. The photos used are from the same layout home recently built but colors may vary*** (id:59406)
Royal LePage Arteam Realty
3209 Dixon Wy Sw
Edmonton, Alberta
Welcome to the Willow built by the award-winning builder Pacesetter homes and is located in the heart Desrochers and just steps to the walking trails and parks. As you enter the home you are greeted by luxury vinyl plank flooring throughout the great room, kitchen, and the breakfast nook. Your large kitchen features tile back splash, an island a flush eating bar, quartz counter tops and an undermount sink. Just off of the kitchen and tucked away by the front entry is a 2 piece powder room. Upstairs is the primary retreat with a large walk in closet and a 4-piece en-suite. The second level also include 2 additional bedrooms with a conveniently placed main 4-piece bathroom and a good sized bonus room. Close to all amenities and also comes with a side separate entrance perfect for future development.*** Pictures are of the show home the colors and finishing's may vary , to be complete by March of 2025 *** (id:59406)
Royal LePage Arteam Realty
8 Mill Street
Brampton, Ontario
Welcome to 8 Mill St N, a rare investment opportunity in the heart of Downtown Brampton! This versatile multiplex property features four separate units, with two currently leased and two vacant, offering the flexibility to live in one unit while generating passive income from the others. Ideally situated within walking distance to public transportation, schools, and shopping centers, and just minutes from major highways, this property boasts an unbeatable location. Surrounded by billion-dollar developments and condo projects, the area is rapidly growing, making this a prime opportunity for future appreciation. Whether you're an investor or looking for a home that can also provide rental income, this rarely offered property is full of potential and not to be missed! **** EXTRAS **** 4 Kitchens. 2 Leased Units (id:59406)
Homelife/miracle Realty Ltd
209 - 490 Gordon Krantz Avenue
Milton, Ontario
Modern & Elegant Condo for Lease Your Urban Sanctuary Step into this stunning, brand-new condo that offers the perfect blend of style and practicality. Featuring 1 spacious bedroom with a walk-in closet and private 4-piece Ensuite bathroom, along with a versatile den enclosed by a sleek barn door, this home is perfect for professionals, couples, or small families. With 2 full bathrooms, convenience and privacy are assured for both residents and guests. The condos open-concept layout is designed to maximize space and light, complemented by 9-foot ceilings and a large outdoor balcony that extends the living area into the outdoors. The high-end kitchen boasts quartz countertops, a modern island with double-door storage and a built-in outlet, and premium stainless steel appliances. Its a space that's as functional as it is beautiful, ideal for cooking, dining, and entertaining. The living area includes a custom media wall with framing for a wall-mounted TV, creating a stylish focal point. The entire unit features durable vinyl flooring, offering a sleek, carpet-free environment that's easy to maintain. Enjoy a wide array of premium building amenities that elevate your lifestyle. Benefit from 24/7 concierge service, ensuring security and convenience. Relax in the social lounge, complete with a kitchen and dining area, or unwind on the rooftop terrace featuring lounge seating and BBQ facilities. Stay active with access to a fully equipped fitness center and yoga studio, and make remote work effortless with the dedicated coworking lounge. Located in a vibrant neighborhood close to transit, shopping, dining, and entertainment, this condo offers the perfect balance of luxury and convenience. Schedule your viewing today and discover your ideal urban retreat! **** EXTRAS **** Tennent's to pay all utilities (id:59406)
Coldwell Banker Integrity Real Estate Inc.
132 - 70 Absolute Avenue
Mississauga, Ontario
Location! Location! Location, Living Space, Two Bedroom And Two Full Bathroom Condo Townhouse. Minutes To Square One Mall, Restaurant, Easy To Get Access To Hwy 403, Go Transit, Not Far From 401, QEW, 407. Steps to Future LRT. 24 Hour Security. **** EXTRAS **** Fridge, Stove, B/I Dishwasher, Washer & Dryer, All Lighting Fixtures And All Blinds. (id:59406)
Nest And Castle Inc.
1602 - 2466 Eglinton Avenue E
Toronto, Ontario
Amazing Location Close To Kennedy Subway/GO! 2 Spacious Bedrooms + Den + 2 Full Washrooms, All Utilities (Hydro, Water, Gas) Included In Rent. Steps away from Shopping, TTC, Grocery. Go Station, Community Centre. Schools & more! Building has Daycare Facility Available. (id:59406)
Ipro Realty Ltd.
3215 Dixon Wy Sw
Edmonton, Alberta
Welcome to the Sampson built by the award-winning builder Pacesetter homes and is located in the heart of Desrochers and just steps to the neighborhood park and schools. As you enter the home you are greeted by luxury vinyl plank flooring throughout the great room, kitchen, and the breakfast nook. Your large kitchen features tile back splash, an island a flush eating bar, quartz counter tops and an undermount sink. Just off of the kitchen and tucked away by the front entry is a 2 piece powder room. Upstairs is the master's retreat with a large walk in closet and a 4-piece en-suite. The second level also include 2 additional bedrooms with a conveniently placed main 4-piece bathroom and a good sized bonus room. Close to all amenities and easy access to the Henday. ***Home is under construction the photos shown are of the show home colors and finishings will vary, home will be complete by the end of January 2025 *** (id:59406)
Royal LePage Arteam Realty
223 I Avenue S
Saskatoon, Saskatchewan
This home offers great potential and features with several recent and not so recent upgrades. The main floor includes a primary bedroom, a den, a practical kitchen, a living room area, a mudroom at the back and a three-piece bathroom with a modern tile & glass shower. Upstairs, there are two additional bedrooms and a full bathroom, while the finished basement includes a laundry area, the utility closet and a second living room area. This two parcel property boasts a large fully fenced & gated yard with a low-profile exterior deck that transitions into an inter-locking brick patio beside a spacious shed. Behind the shed is a garden area and in-front of the shed is the drive-way which is also made up of interlocking bricks; it has fit 2 regular sized vehicles. Recent upgrades include shingles (2020), flooring (2019), windows (2012, 2023/2024), a new high-efficiency furnace (2012) and some electrical in 2023. This home is ready for its next chapter and offers an excellent opportunity as a rental property or a single family dwelling. (id:59406)
Blue Marble Agencies
17056 47 St Nw
Edmonton, Alberta
Welcome to this 2 storey 3 +1 bedroom house in the heart of Cy Becker Landing. 1900+ sq ft house ,main level open floor concept, 9 ft ceiling, 4 th bedroom, 3 pc bath, living room open to the kitchen and dining area. Upper level offers 3 bedrooms, 2 full baths and den/bonus room, separate entrance to the basement. Double attached garage in the back (id:59406)
2% Realty Pro
703 - 280 Lester Street
Waterloo, Ontario
Attention End Users & Investors! Investment Opportunity !!! Great Opportunity To Own An Income Producing Condo Unit Rarely Offered, Fabulously Maintained. 2.3 KM Away From University of Waterloo! Surrounded By Top Universities In Waterloo!!! Please See Picture! Picture of Map Is Attached In This Listing. Very Easy To Rent Or Live In! High Level 3 Bedroom Unit At Sage V In The Heart Of University Community! GYM Is Conveniently Located In Same Floor As This 703 Unit!! Bright Se Exposure, Spacious Open Concept Layout W/ Laminate Wood Floor Throughout. Eat-In Modern Kitchen Featuring Granite Counters, Centre Island, S/S Appliances. Steps To University Campus, Public Transit, Restaurants, Parks, & Many Amenities. There Is Beautiful Park Right Beside the Condo Building! You Can See The Park In the Balcony of Master Bedroom! Very Convenient Parking A35! Same Meaning As P1-35! Don't Miss! Internet Included In Maintenance Fee! **** EXTRAS **** One Parking (Level A, #35) Included. Appliances: S/S Fridge, Stove, S/S Range Hood, B/I Dishwasher. Stacked Washer & Dryer. All Elfs, All Window Coverings (id:59406)
Right At Home Realty
2419 Trumpeter Wy Nw
Edmonton, Alberta
Welcome to the Brooklyn built by the award-winning builder Pacesetter homes and is located in the heart of Trumpeter at Big Lake. The Brooklyn model is 1,648 square feet and has a stunning floorplan with plenty of open space. Three bedrooms and two-and-a-half bathrooms are laid out to maximize functionality, making way for a spacious bonus room area, upstairs laundry, and an open to above staircase. The kitchen has an L-shaped design that includes a large island which is next to a sizeable nook and great room with stunning 3 panel windows. Close to all amenities and with in walking distance to the local parks and public transportation. It also has easy access to the Anthony Henday and the Yellow head. This home also comes with a side separate entrance perfect for a potential income suite. *** Photos used are from the exact model recently built and the colors may vary, Home will be completed in the spring of 2025 *** (id:59406)
Royal LePage Arteam Realty
54 Hoard Avenue
New Tecumseth, Ontario
This Immaculate Detached By Brookfield Homes Has Over 3100 Sq Ft' Of Living Space, perfectly positioned on an Over-sized premium, pie-shaped lot with ample space for a pool, Concrete Pad and a walk-up basement, Home Features A Double Car Garage With 4+1 Bedrooms & 5 Baths. As soon as you enter you are greeted with Grand open to above ceilings. The main floor showcases a bright, open-concept layout, Hardwood Flooring, Spotlights, Smooth Ceilings.. The modern kitchen is equipped with quartz countertops & Backsplash, High End Stainless Steel Appliances, Gas Stove. The upper level features Four spacious bedrooms with each room having a unique feature wall & Access to A Bathroom, Primary Bedroom Has A Large Walk-In Closet With 5-piece ensuite.The Lower Level Features A Finished Basement Apartment With A Bedroom, Full Kitchen, Rec. Area And Has As Separate Entrance For Rental Income Or Larger Families. **** EXTRAS **** One Of The Largest Lots In The Sub-Division. Finished Walk-Out 2 Bedroom Apartment (id:59406)
Homelife/miracle Realty Ltd
5901 56 Ave
Taber, Alberta
Here is a rare commercial lot in a great location. So many options here...build your own shop and make it your own . Taber is a great community that is having much growth and is a fabulous place to start your business or maybe build the perfect shop to expand a business you already have ~ (id:59406)
Real Estate Centre
66 Parkhurst Boulevard
Toronto, Ontario
Discover timeless elegance in the heart of Leaside at 66 Parkhurst. This stunning newly built home offers over 4,000 square feet of thoughtfully designed living space, where 12.5-foot ceilings and black-framed windows fill the space with light and warmth. The gourmet kitchen features a 14-foot island, Wolf six-burner range, Fisher & Paykel integrated appliances, and a Whirlpool wine centre, perfect for entertaining. Retreat to the luxurious primary suite with dual closets and a spa-like ensuite, while skylights and three floor-to-ceiling fireplaces infuse every corner with light and warmth. The lower level boasts 10-foot ceilings, a walk-up nanny suite, hidden storage, and a private theatre room. Practicality meets elegance with a second-floor laundry room, a mudroom featuring a farmer's sink and dog wash, and a luminous home office. Seamlessly blending historic charm and modern luxury, this home is more than a residence, it's a canvas for life's best moments. (id:59406)
RE/MAX Hallmark Shaheen & Company
32 Fairpark Drive
Ottawa, Ontario
Beautiful Home in a Prime Location Near Prince of Wales Drive. This stunning property boasts a resort-like backyard, complete with a jacuzzi hot tub, an oversized shed, a gas-connected BBQ, an outdoor fireplace, immaculate landscaping, and your very own mini-golf course. It's a perfect oasis, inviting you to relax and enjoy your time at home. The home features three spacious bedrooms on the upper floor and an additional bedroom in the fully finished basement, ideal for hosting guests or accommodating family. The main floor offers a well-designed layout, including a formal dining area, a cozy living room, a separate family room, a functional kitchen, and a bright breakfast nook. Nestled in a highly desirable neighbourhood, the home is just a short walk from shopping, parks, and the scenic pathways along the Rideau River. Schedule your showing today and experience the charm of this incredible move-in ready home! To apply, please provide a rental application, photo ID, proof of income/employment, and a full credit report. (id:59406)
Exp Realty
886 Solarium Avenue
Ottawa, Ontario
Nestled in the charming Riverside neighbourhood, this home offers an ideal combination of comfort and convenience. Located close to schools, parks, shopping, and recreational centres, you'll have everything you need just moments away. Barrhaven is easily accessible via the iconic Vimy Memorial Bridge, offering the best of both neighbourhoods and effortless connectivity to family and friends.Upon entering, you're greeted by a spacious and elegant foyer that leads into a modern, open-concept layout. The main floor features beautiful hardwood floors and sleek quartz countertops throughout the kitchen, creating a warm and inviting atmosphere. The generously sized bedrooms are designed with large, contemporary windows that fill each room with an abundance of natural light.The fully finished basement rec room offers great potential, with ideal dimensions and a sizeable window, perfect for a variety of uses.Don't miss the opportunity to make this wonderful home your own! (id:59406)
Exp Realty
445 Ontario Street South Street Unit# 2
Milton, Ontario
Immaculate and Spacious! This 2-year-old, ~1,900 Sq Ft Executive Freehold Townhome is nestled in the coveted Abbeys On The Sixteenth community on a premium lot, featuring ~$50,000 in upgrades and enhancements.The ground floor showcases a bright family room with upgraded laminate flooring, a walkout to the deck and backyard, and a large coat closet for added convenience.The second floor offers an open-concept living and dining area, a modern kitchen equipped with stainless steel appliances, a gas stove, a center island, a stylish backsplash, a sink with a built-in garbage disposal, and upgraded cabinetry for extra storage. A generous breakfast/dinette space and a powder room complete this level.The third floor boasts 3 well-sized bedrooms, including a luxurious master bedroom with a 3-piece ensuite, a walk-in closet, and oversized windows offering plenty of natural light. The additional bedrooms share a modern 3-piece bathroom.The property also features upgraded wooden stairs throughout, adding a touch of elegance and durability to the home.The unfinished basement offers endless possibilities! With the potential to add a 3-piece bathroom and customize the space to suit your requirements, this home provides exceptional flexibility.Perfectly situated near some of the most highly rated schools, and just a short walk from Milton Mall, grocery stores, parks, community centers, dozens of restaurants, and public bus stopsoffering ultimate accessibility and a vibrant lifestyle! (id:59406)
Zolo Realty
8901 Angie Drive Unit# Basement
Niagara Falls, Ontario
Bright and Spacious Basement Unit Located in NEWLY CONSTRUCTED Blythewood Homes, Niagara Falls. Semi-Furnished and READY to MOVE-IN property! Situated to Major Commuting Routes (QEW). Only 5 Mins Away From Lundy's Lane, Fresh Co Mart,10 mins drive to Costco Wholesale, Walmart, Niagara Falls Regional Super Centre. This property features 1 Bedroom. Tenants must have contents insurance and will pay 30% of Wi-Fi and utilities during the lease term. Property is available by JANUARY 1, 2025. We are currently looking for AAA+ Tenants. The landlords prefer a Credit Score of 600++, NO PETS. NO SMOKING. (id:59406)
Exp Realty
3037 Dixon Landing Ld Sw
Edmonton, Alberta
Welcome to the all new Newcastle built by the award-winning builder Pacesetter homes located in the heart of the Desrochers and just steps to the walking trails and and natural reserves. As you enter the home you are greeted by luxury vinyl plank flooring throughout the great room ( with open to above ceilings) , kitchen, and the breakfast nook. Your large kitchen features tile back splash, an island a flush eating bar, quartz counter tops and an undermount sink. Just off of the kitchen and tucked away by the front entry is a 2 piece powder room. Upstairs is the primary bedroom retreat with a large walk in closet and a 4-piece en-suite. The second level also include 2 additional bedrooms with a conveniently placed main 4-piece bathroom and a good sized bonus room. This home sits on a regular lot not a zero lot line and it backs the pond! *** Photos used are from the exact same model recently built colors may vary , To be complete by Spring of 2025 *** (id:59406)
Royal LePage Arteam Realty























