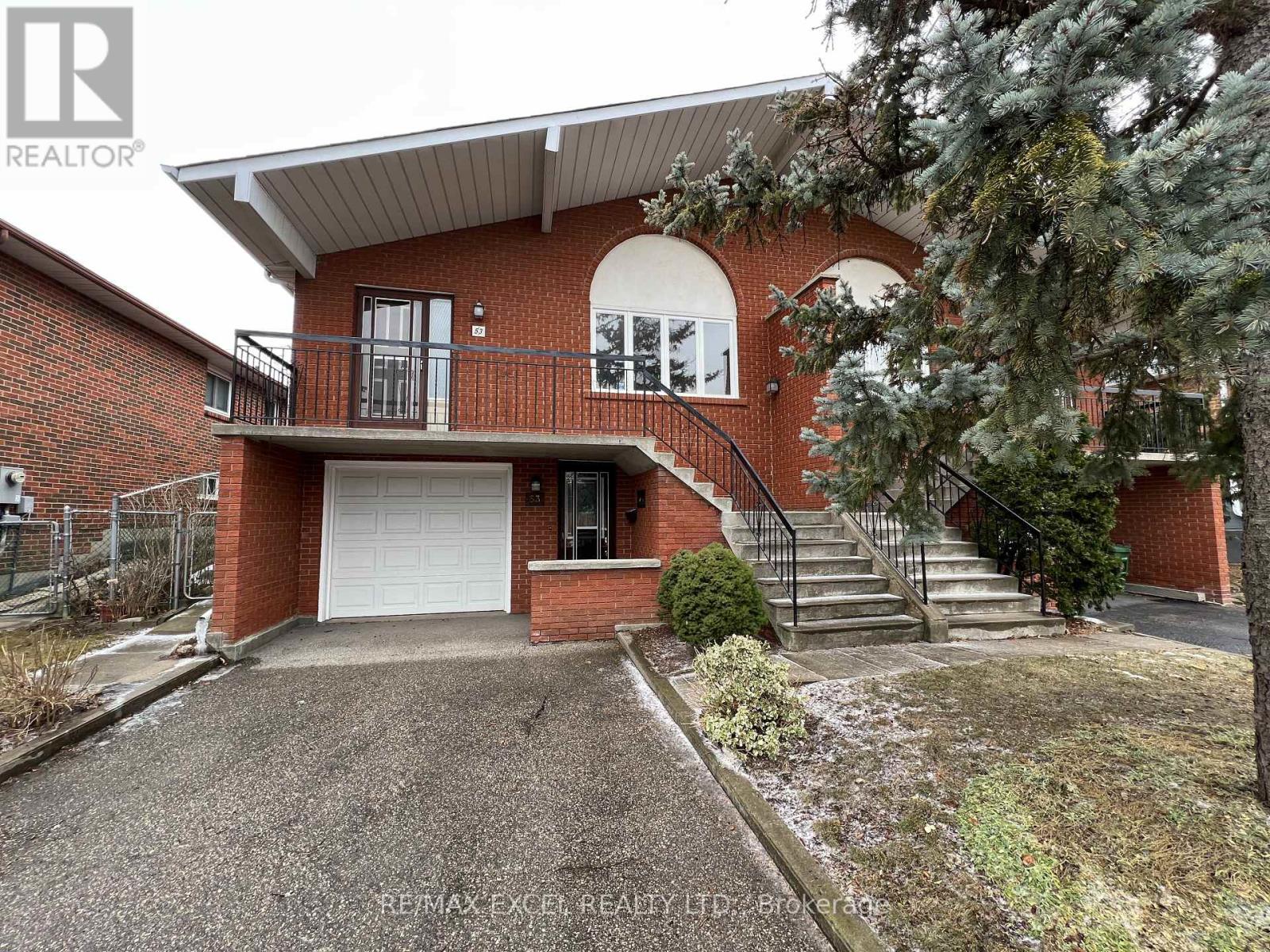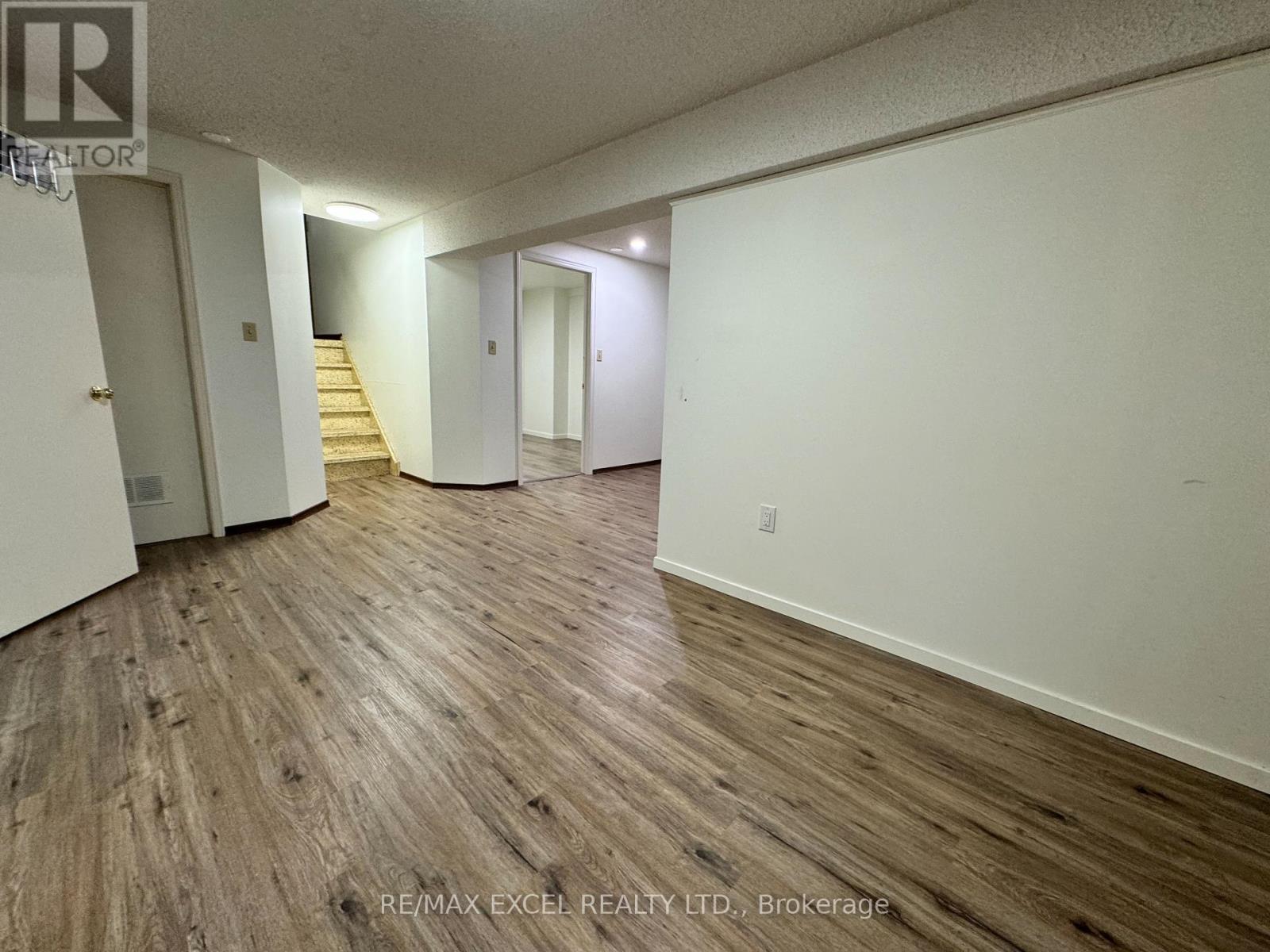Lower - 53 Hickorynut Drive Toronto, Ontario M2J 4W6
$2,100 Monthly
Beautiful Lower level apartment In The Heart Of Pleasant View At Prime Victoria Park And Sheppard. Large 2 Level Space With Private Laundry/Entrance. Lots Of Space and lots of storage space In This Stunning Home 2 Bedroom Home Over 2 Levels (1 Above & 1 Below Grade). Sunny South Facing Yard W/TTC And Shopping At Your Door Step. Backyard can access Sheppard Ave. Walking Distance To Groceries, Fairview Mall, Subway, Seneca, Catholic, Public, French Immersion Schools. Easy Access To 407, 404, 401 And DVP. High Demand Location!!! **** EXTRAS **** Private Accommodation with a Fully Separate Private Entrance and Laundry. This is a very Large Space with 2 Bedrooms, Living/Family Rooms along with Kitchen and Parking Space. Tenant pays 1/3 of utilities costs. (id:59406)
Property Details
| MLS® Number | C8367666 |
| Property Type | Single Family |
| Community Name | Pleasant View |
| AmenitiesNearBy | Hospital, Park, Place Of Worship, Public Transit, Schools |
| ParkingSpaceTotal | 1 |
Building
| BathroomTotal | 1 |
| BedroomsAboveGround | 2 |
| BedroomsTotal | 2 |
| Appliances | Dryer, Refrigerator, Stove, Washer, Window Coverings |
| BasementDevelopment | Finished |
| BasementFeatures | Walk Out |
| BasementType | N/a (finished) |
| ConstructionStyleAttachment | Semi-detached |
| ConstructionStyleSplitLevel | Backsplit |
| CoolingType | Central Air Conditioning |
| ExteriorFinish | Brick |
| FlooringType | Ceramic, Laminate, Concrete |
| FoundationType | Unknown |
| HeatingFuel | Natural Gas |
| HeatingType | Forced Air |
| Type | House |
| UtilityWater | Municipal Water |
Land
| Acreage | No |
| LandAmenities | Hospital, Park, Place Of Worship, Public Transit, Schools |
| Sewer | Sanitary Sewer |
| SizeDepth | 125 Ft |
| SizeFrontage | 29 Ft |
| SizeIrregular | 29.99 X 125 Ft |
| SizeTotalText | 29.99 X 125 Ft |
Rooms
| Level | Type | Length | Width | Dimensions |
|---|---|---|---|---|
| Lower Level | Living Room | 5.49 m | 5.25 m | 5.49 m x 5.25 m |
| Lower Level | Primary Bedroom | 2.91 m | 3 m | 2.91 m x 3 m |
| Lower Level | Bedroom 2 | 3 m | 3 m | 3 m x 3 m |
| Lower Level | Laundry Room | 2.2 m | 3.18 m | 2.2 m x 3.18 m |
| Lower Level | Den | 3 m | 3 m | 3 m x 3 m |
| Ground Level | Family Room | 3.66 m | 4.94 m | 3.66 m x 4.94 m |
| Ground Level | Kitchen | 3.29 m | 1.46 m | 3.29 m x 1.46 m |
https://www.realtor.ca/real-estate/26936859/lower-53-hickorynut-drive-toronto-pleasant-view
Interested?
Contact us for more information
Dennis Chan
Broker
50 Acadia Ave Suite 120
Markham, Ontario L3R 0B3
Brandon Chan
Salesperson
50 Acadia Ave Suite 120
Markham, Ontario L3R 0B3





















