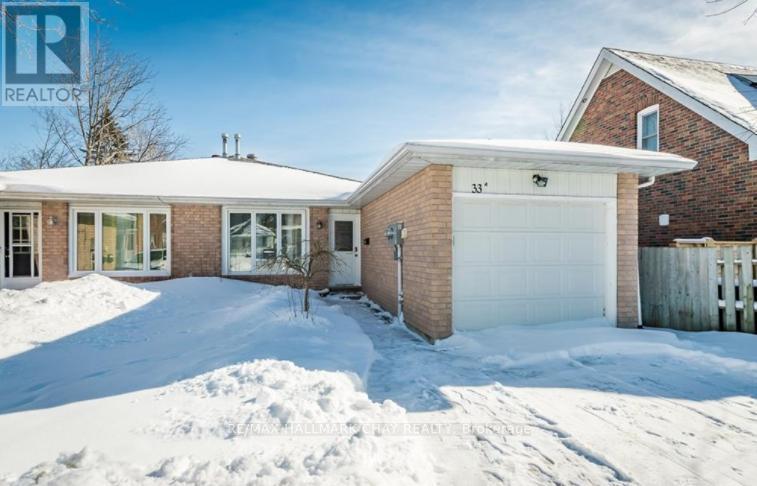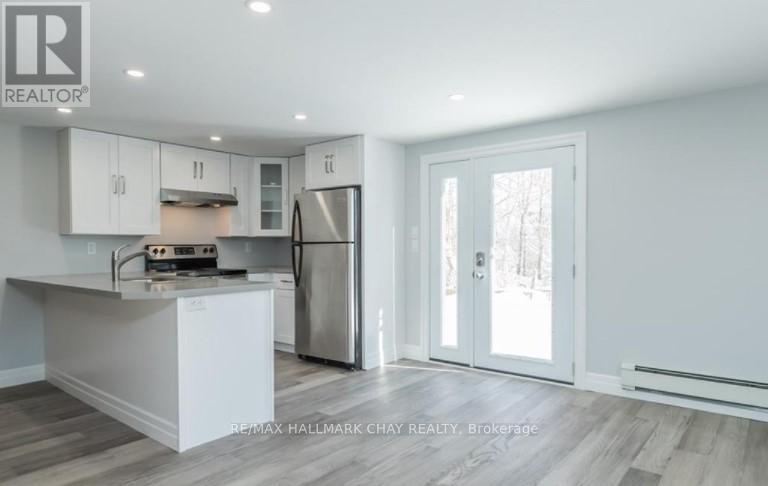Lower - 33a Grove Street E Barrie, Ontario L4M 2N8
$1,850 Monthly
This beautiful, bright 2 bedroom, 1 bath, lower level rental unit is a stunner! Updates include newer kitchen with stone countertops, stainless steel appliances, pot lights and breakfast bar. New laminate flooring, large windows for ample natural light and a walk out to your private wood deck, 2 good sized bedrooms and a full 4 piece bath with private laundry. Great location within walking distance to schools, transit, and minutes from all Downtown and Bayfield Street amenities. Private entrance with shared backyard use and 2 car parking. $1,850/month plus utilities (hydro and gas). (id:59406)
Property Details
| MLS® Number | S11901083 |
| Property Type | Single Family |
| Community Name | Wellington |
| AmenitiesNearBy | Park, Place Of Worship, Public Transit |
| CommunityFeatures | School Bus |
| ParkingSpaceTotal | 2 |
Building
| BathroomTotal | 1 |
| BedroomsBelowGround | 2 |
| BedroomsTotal | 2 |
| Appliances | Water Heater, Dishwasher, Dryer, Refrigerator, Stove, Washer |
| ArchitecturalStyle | Bungalow |
| BasementDevelopment | Finished |
| BasementFeatures | Apartment In Basement, Walk Out |
| BasementType | N/a (finished) |
| CoolingType | Wall Unit |
| ExteriorFinish | Brick |
| FoundationType | Concrete |
| HeatingType | Radiant Heat |
| StoriesTotal | 1 |
| SizeInterior | 699.9943 - 1099.9909 Sqft |
| Type | Duplex |
| UtilityWater | Municipal Water |
Parking
| Attached Garage |
Land
| Acreage | No |
| LandAmenities | Park, Place Of Worship, Public Transit |
| Sewer | Sanitary Sewer |
Rooms
| Level | Type | Length | Width | Dimensions |
|---|---|---|---|---|
| Basement | Living Room | 5.51 m | 3.25 m | 5.51 m x 3.25 m |
| Basement | Kitchen | 6.32 m | 2.77 m | 6.32 m x 2.77 m |
| Basement | Bedroom | 3.96 m | 3.23 m | 3.96 m x 3.23 m |
| Basement | Bedroom 2 | 3.76 m | 3.23 m | 3.76 m x 3.23 m |
| Basement | Bathroom | Measurements not available |
Utilities
| Cable | Available |
| Sewer | Installed |
https://www.realtor.ca/real-estate/27754886/lower-33a-grove-street-e-barrie-wellington-wellington
Interested?
Contact us for more information
Karen Sorc
Salesperson
218 Bayfield St, 100078 & 100431
Barrie, Ontario L4M 3B6













