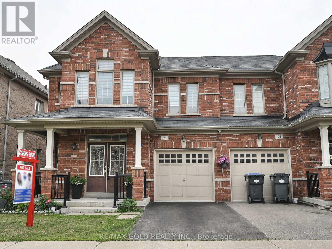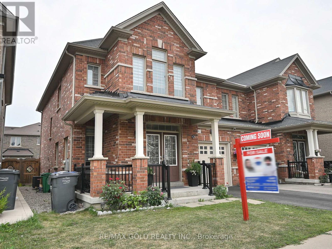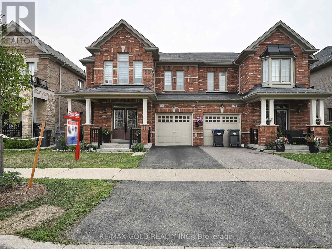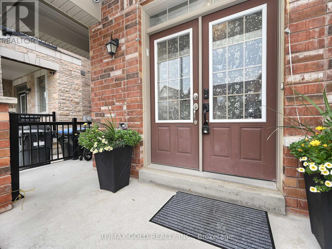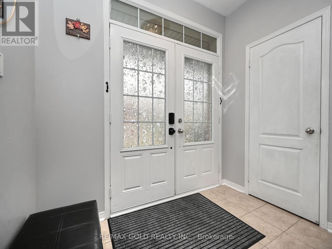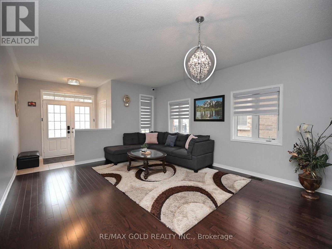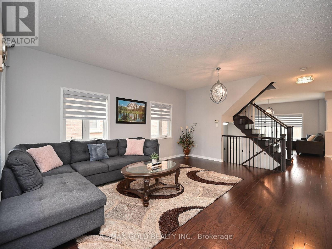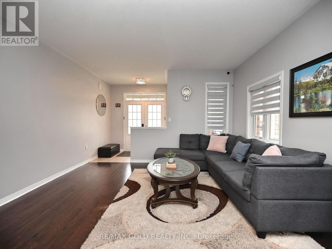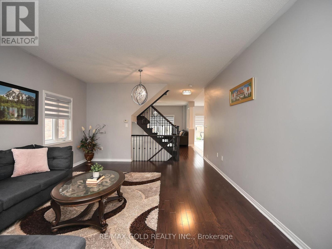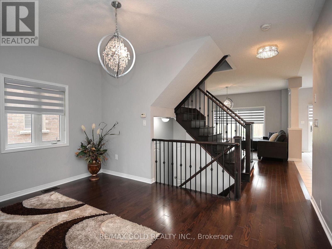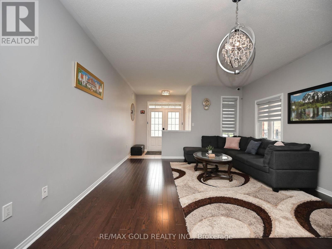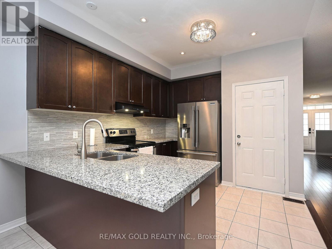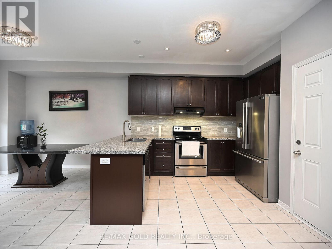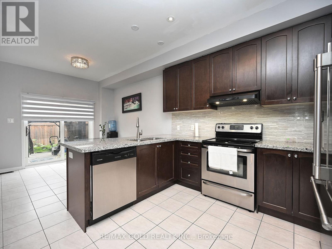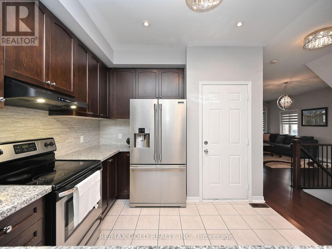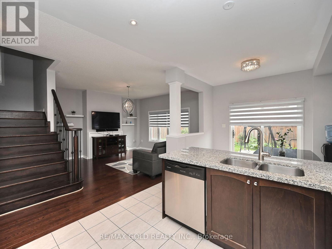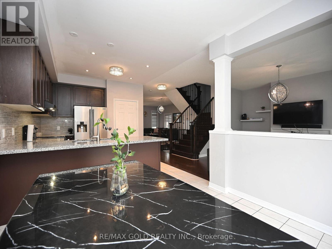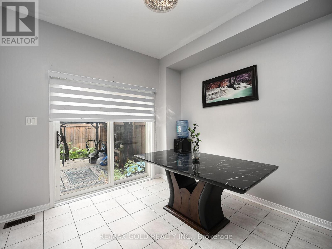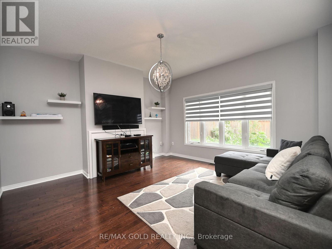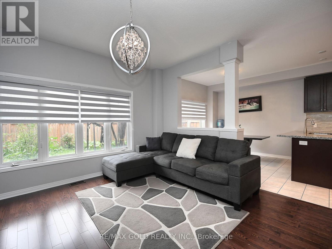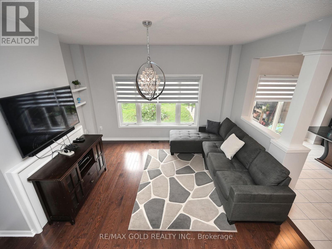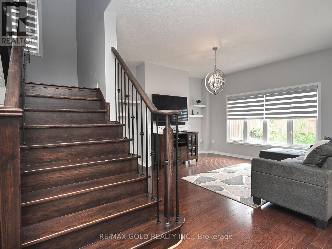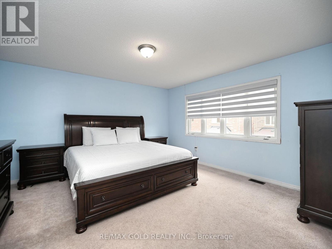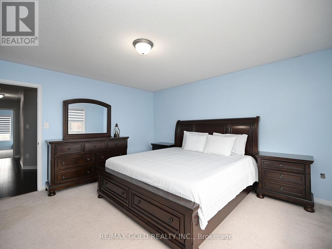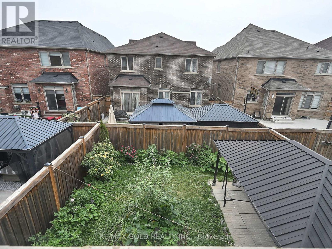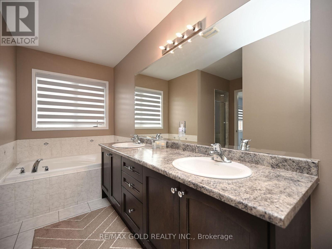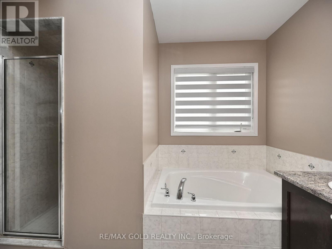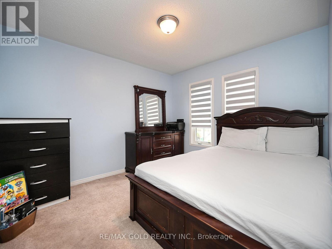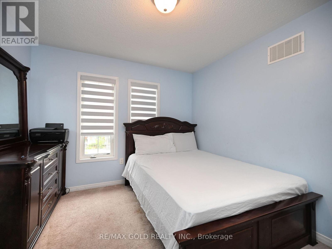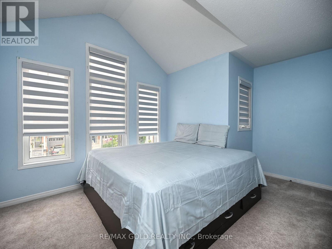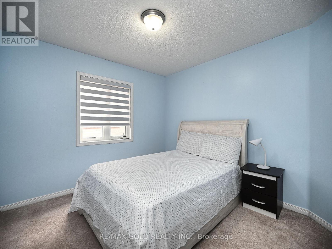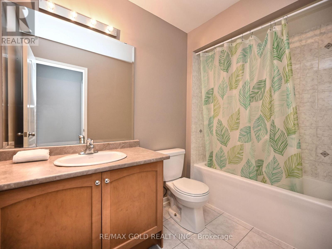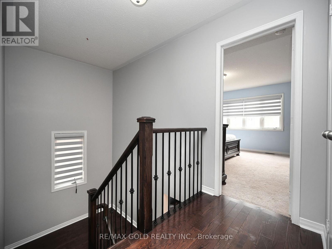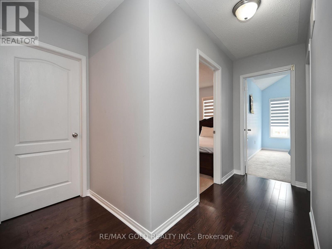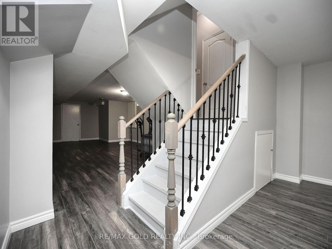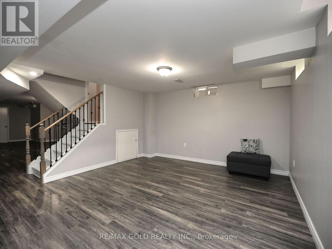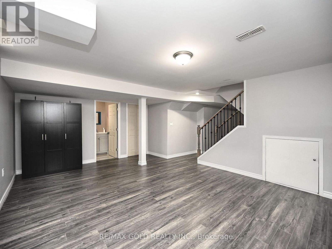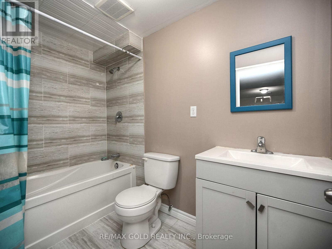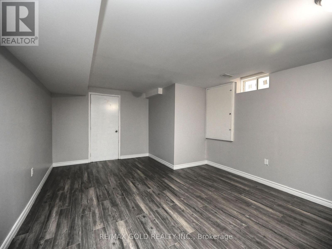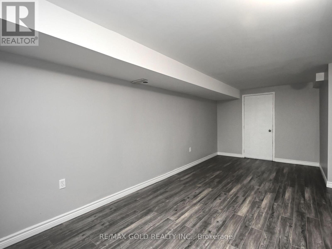96 Ledger Point Crescent Brampton, Ontario L6R 3W1
$1,049,900
Super location Amazing 4 Bedroom semi home, around 2700 Sqft of living space including finished basement in one of most desired new location.Double door entry greets you to the decent size living, dining with Hardwood floor. family room with Cozy fireplace and Hardwood floor. Custom size Kitchen with Quartz countertop, stainless steel appliances, backsplash.Oak stairs lead you Master bedroom with 5 Pc Ensuite and walk in closet. Very decent size other 3 Rooms.Huge Finished basement for family enjoyment. Just steps to School, park. Minutes to Hwy 410, hospital, Trinity mall (id:61239)
Open House
This property has open houses!
1:00 pm
Ends at:4:00 pm
Property Details
| MLS® Number | W12319423 |
| Property Type | Single Family |
| Community Name | Sandringham-Wellington North |
| Parking Space Total | 3 |
Building
| Bathroom Total | 4 |
| Bedrooms Above Ground | 4 |
| Bedrooms Total | 4 |
| Age | 6 To 15 Years |
| Amenities | Fireplace(s) |
| Appliances | Water Heater, Water Meter, Dryer, Washer, Window Coverings |
| Basement Development | Finished |
| Basement Type | N/a (finished) |
| Construction Style Attachment | Semi-detached |
| Cooling Type | Central Air Conditioning |
| Exterior Finish | Brick |
| Fireplace Present | Yes |
| Fireplace Total | 1 |
| Flooring Type | Hardwood, Laminate, Ceramic, Carpeted |
| Foundation Type | Concrete |
| Half Bath Total | 1 |
| Heating Fuel | Natural Gas |
| Heating Type | Forced Air |
| Stories Total | 2 |
| Size Interior | 2,000 - 2,500 Ft2 |
| Type | House |
| Utility Water | Municipal Water |
Parking
| Garage |
Land
| Acreage | No |
| Sewer | Sanitary Sewer |
| Size Depth | 91 Ft ,2 In |
| Size Frontage | 30 Ft |
| Size Irregular | 30 X 91.2 Ft |
| Size Total Text | 30 X 91.2 Ft|under 1/2 Acre |
| Zoning Description | Res |
Rooms
| Level | Type | Length | Width | Dimensions |
|---|---|---|---|---|
| Second Level | Primary Bedroom | 4.27 m | 4.27 m | 4.27 m x 4.27 m |
| Second Level | Bedroom 2 | 4.27 m | 3.05 m | 4.27 m x 3.05 m |
| Second Level | Bedroom 3 | 3.36 m | 3.05 m | 3.36 m x 3.05 m |
| Second Level | Bedroom 4 | 3.05 m | 3.15 m | 3.05 m x 3.15 m |
| Basement | Living Room | 6.7 m | 3.97 m | 6.7 m x 3.97 m |
| Basement | Recreational, Games Room | 5.49 m | 4.09 m | 5.49 m x 4.09 m |
| Ground Level | Living Room | 5.22 m | 4.29 m | 5.22 m x 4.29 m |
| Ground Level | Dining Room | 5.22 m | 4.29 m | 5.22 m x 4.29 m |
| Ground Level | Family Room | 4.28 m | 4.28 m | 4.28 m x 4.28 m |
| Ground Level | Kitchen | 3.51 m | 3.12 m | 3.51 m x 3.12 m |
| Ground Level | Eating Area | 2.9 m | 2.87 m | 2.9 m x 2.87 m |
| Ground Level | Foyer | 1.95 m | 1.83 m | 1.95 m x 1.83 m |
Utilities
| Electricity | Installed |
| Sewer | Installed |
Contact Us
Contact us for more information
Gary Multani
Broker
www.garymultani.com/
(905) 456-1010
(905) 673-8900
Charanjit Multani
Salesperson
(905) 456-1010
(905) 673-8900

