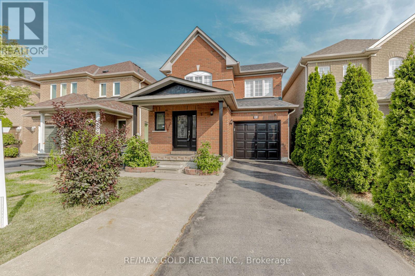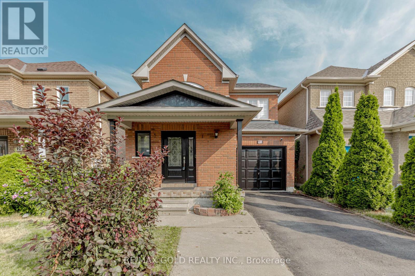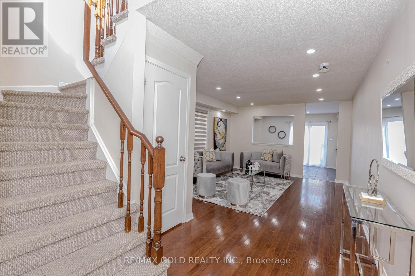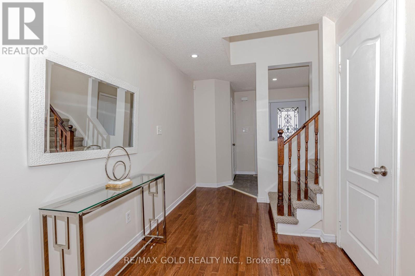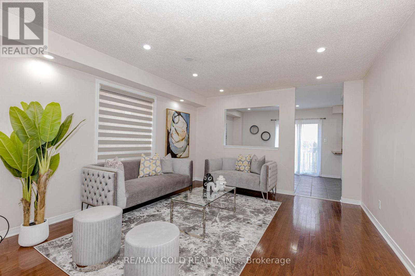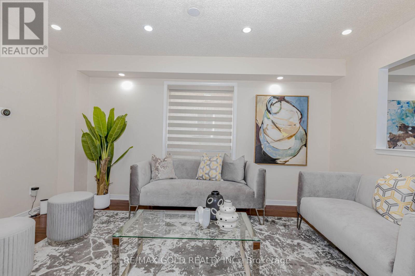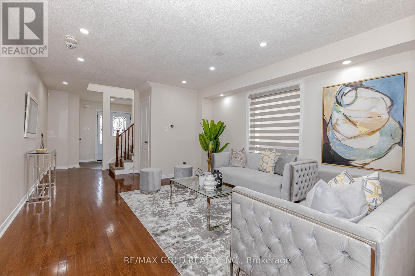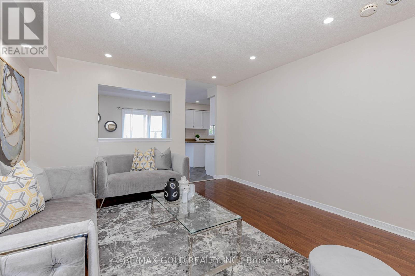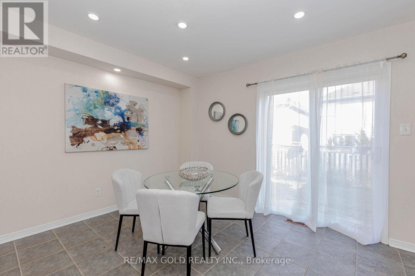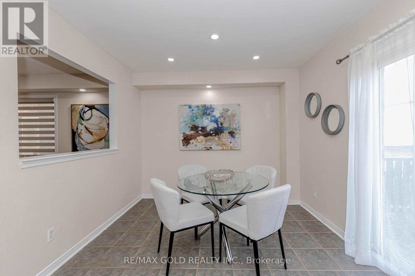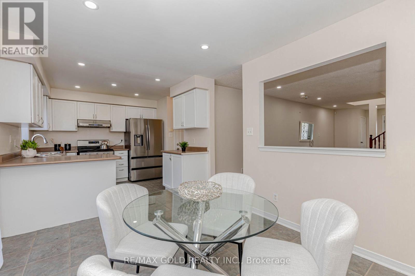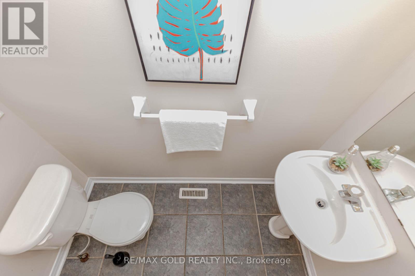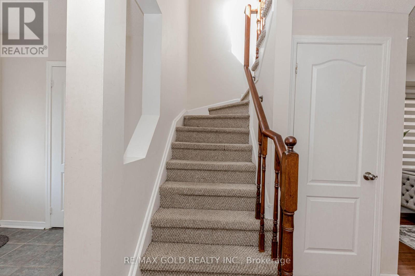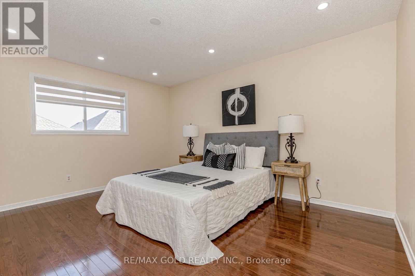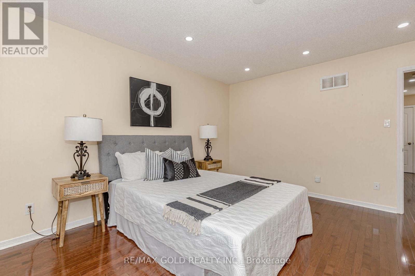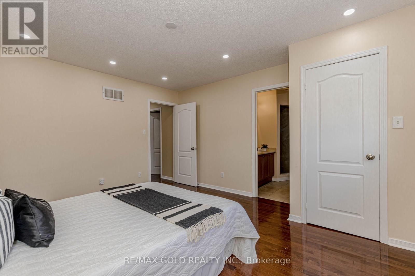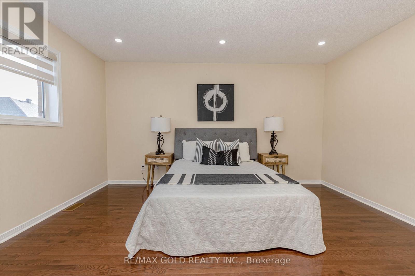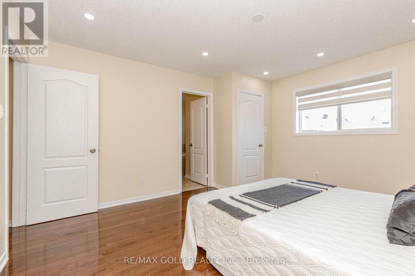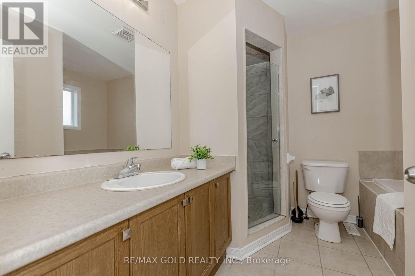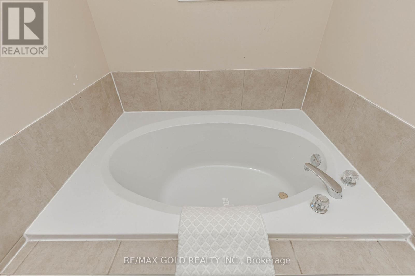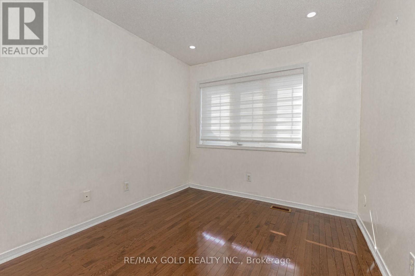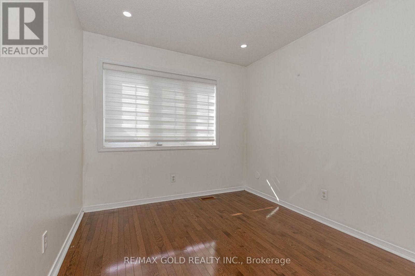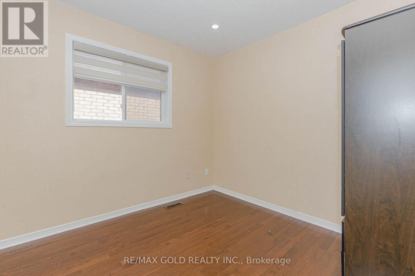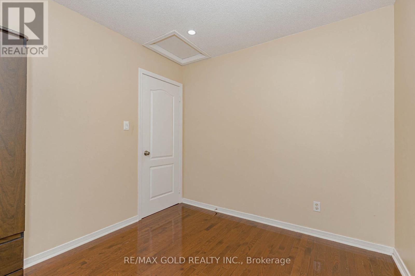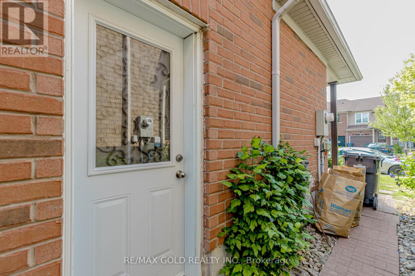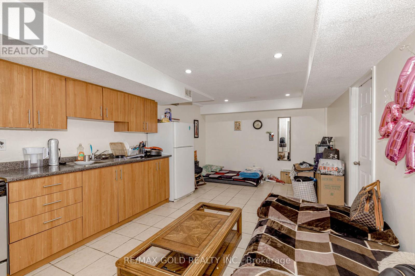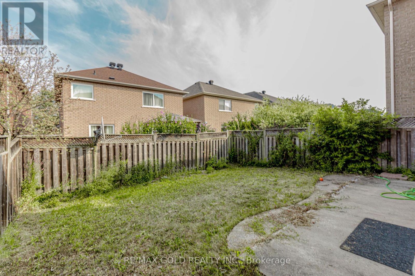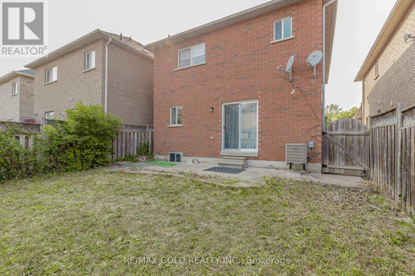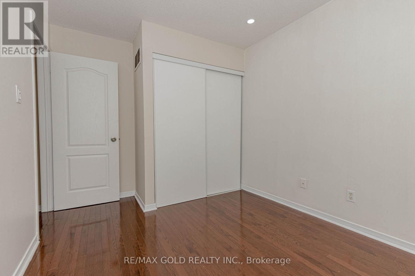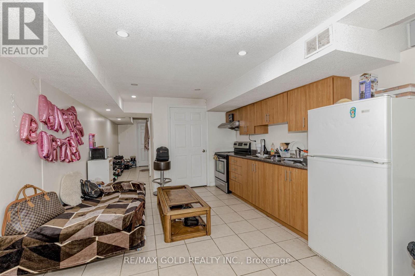90 Tideland Drive Brampton, Ontario L7A 2V8
$959,911
Welcome to Your Dream Home in Fletcher's Meadow Community! A Beautiful detached home offering a spacious and functional layout with 3+1 bedrooms and 4 bathrooms. Bright, well-maintained interiors with fresh paint throughout, garage access from inside the home Upgraded kitchen appliances, including a brand-new fridge (2024),Separate side entrance leads to a fully finished 1-bedroom basement with kitchen and full washroom perfect for rental income or multi-generational living. Extended driveway with no sidewalk parking for up to 3 cars. Close to parks and top-rated schools,Easy access to public transit and Mount Pleasant GO Station, Minutes to shopping, dining, and amenities. A must-see opportunity for families looking for comfort, convenience, and investment potential! (id:61239)
Property Details
| MLS® Number | W12333107 |
| Property Type | Single Family |
| Community Name | Fletcher's Meadow |
| Equipment Type | Water Heater |
| Parking Space Total | 4 |
| Rental Equipment Type | Water Heater |
Building
| Bathroom Total | 4 |
| Bedrooms Above Ground | 3 |
| Bedrooms Below Ground | 1 |
| Bedrooms Total | 4 |
| Appliances | Dishwasher, Dryer, Stove, Washer, Window Coverings, Refrigerator |
| Basement Features | Apartment In Basement, Separate Entrance |
| Basement Type | N/a |
| Construction Style Attachment | Detached |
| Cooling Type | Central Air Conditioning |
| Exterior Finish | Brick |
| Half Bath Total | 1 |
| Heating Fuel | Natural Gas |
| Heating Type | Forced Air |
| Stories Total | 2 |
| Size Interior | 1,500 - 2,000 Ft2 |
| Type | House |
| Utility Water | Municipal Water |
Parking
| Garage |
Land
| Acreage | No |
| Sewer | Sanitary Sewer |
| Size Depth | 85 Ft ,4 In |
| Size Frontage | 30 Ft ,1 In |
| Size Irregular | 30.1 X 85.4 Ft |
| Size Total Text | 30.1 X 85.4 Ft |
Rooms
| Level | Type | Length | Width | Dimensions |
|---|---|---|---|---|
| Second Level | Primary Bedroom | 4.12 m | 4.05 m | 4.12 m x 4.05 m |
| Second Level | Bedroom 2 | 3.56 m | 2.81 m | 3.56 m x 2.81 m |
| Second Level | Bedroom 3 | 3.77 m | 3 m | 3.77 m x 3 m |
| Basement | Bathroom | Measurements not available | ||
| Basement | Bedroom | Measurements not available | ||
| Basement | Kitchen | Measurements not available | ||
| Basement | Living Room | Measurements not available | ||
| Main Level | Living Room | 4.01 m | 3.74 m | 4.01 m x 3.74 m |
| Main Level | Dining Room | 4.01 m | 3.74 m | 4.01 m x 3.74 m |
| Main Level | Kitchen | 3.12 m | 2.81 m | 3.12 m x 2.81 m |
| Main Level | Eating Area | 3.12 m | 2.81 m | 3.12 m x 2.81 m |
Contact Us
Contact us for more information
Gur Sohi
Salesperson
www.soldwithgur.com/
9545 Mississauga Road Unit 13
Brampton, Ontario L6X 0B3
(905) 456-1010
(905) 673-8900

