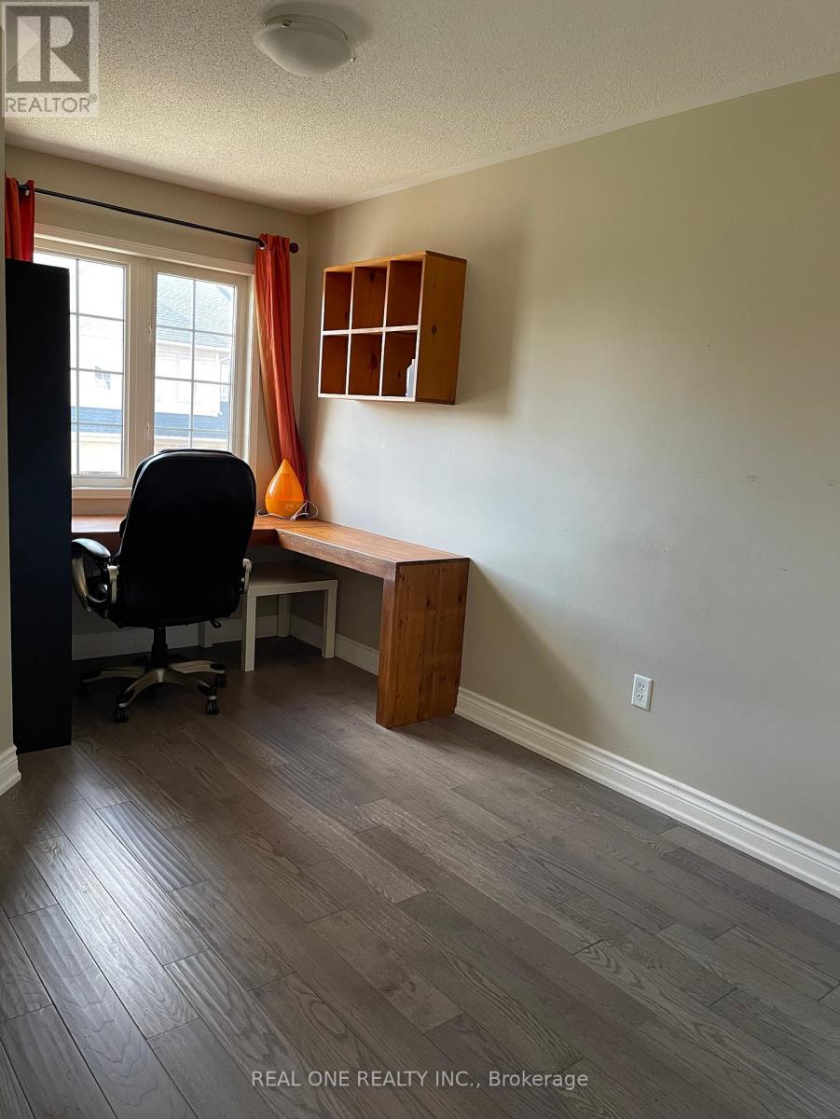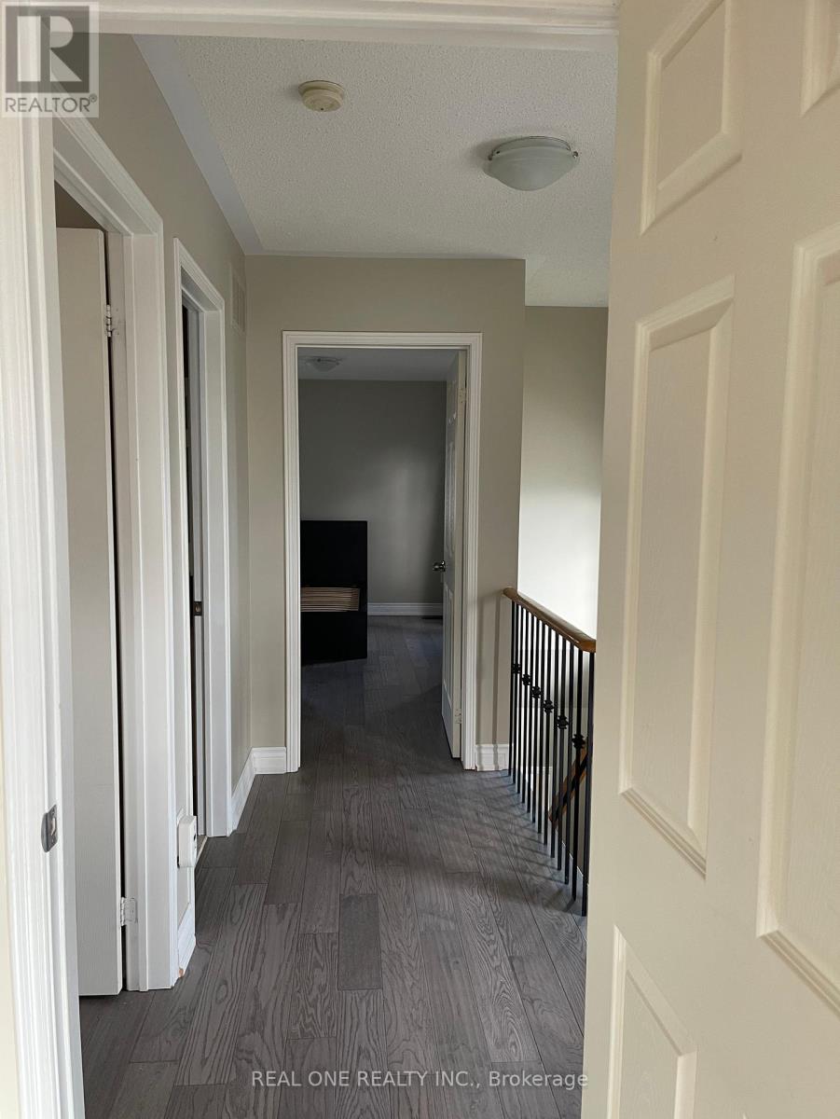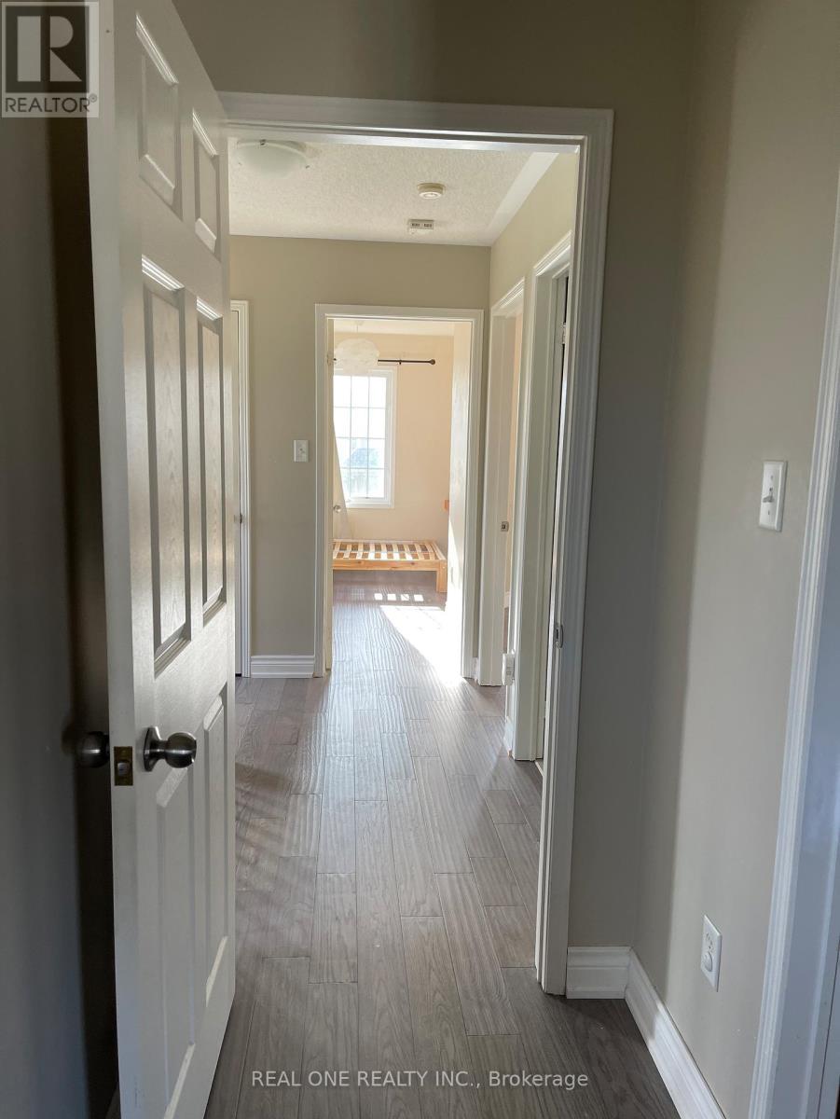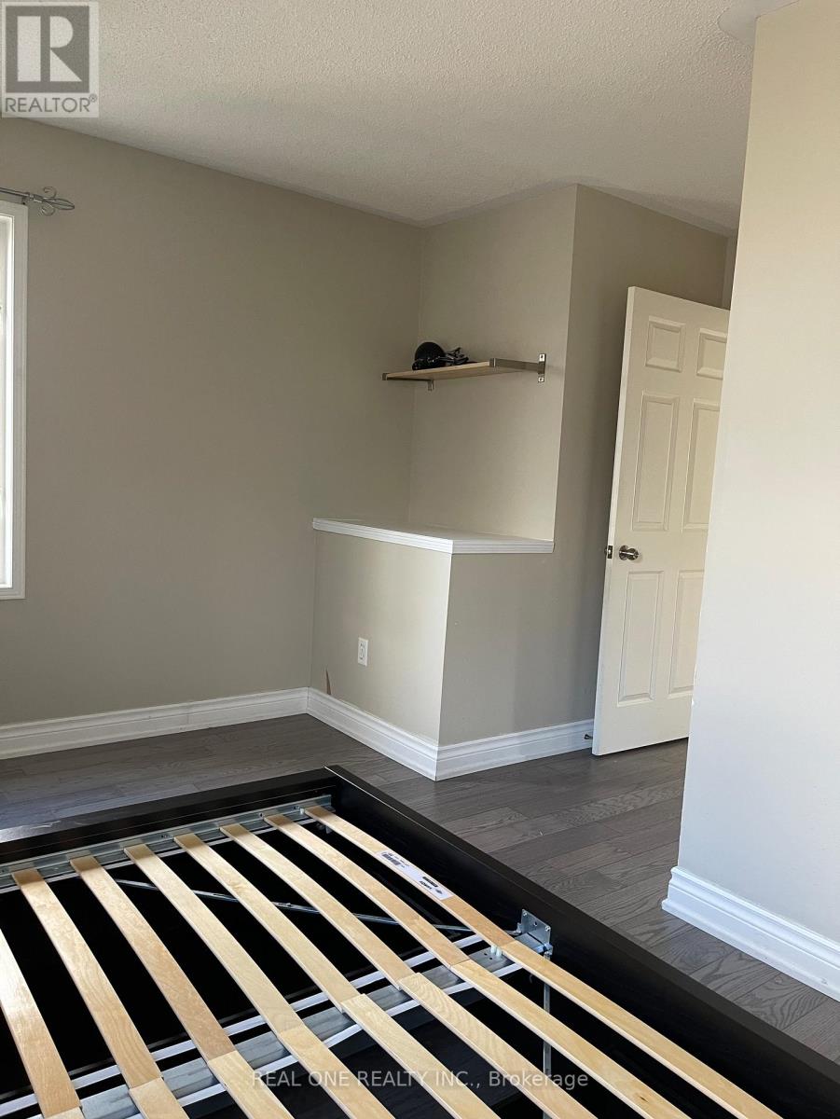89 - 4950 Albina Way Mississauga, Ontario L4Z 4J6
4 Bedroom
4 Bathroom
1599.9864 - 1798.9853 sqft
Central Air Conditioning
Forced Air
$3,350 Monthly
Gorgeous Corner Townhouse, Open Concept Layout Features Bright Living Room! 3+1 Br, Large Eat-In Kitchen, Bedroom/Office On Ground Floor With Interior Access To Garage. Master W/Ensuite, Walkout From Lower Level To Patio/Garden, 3.5Wr. Close To Transit, Highways, Square One, Shopping & All Conveniences. (id:59406)
Property Details
| MLS® Number | W11895836 |
| Property Type | Single Family |
| Neigbourhood | Hurontario |
| Community Name | Hurontario |
| CommunityFeatures | Pet Restrictions |
| ParkingSpaceTotal | 2 |
Building
| BathroomTotal | 4 |
| BedroomsAboveGround | 3 |
| BedroomsBelowGround | 1 |
| BedroomsTotal | 4 |
| Appliances | Garage Door Opener Remote(s) |
| BasementDevelopment | Finished |
| BasementFeatures | Walk Out |
| BasementType | N/a (finished) |
| CoolingType | Central Air Conditioning |
| ExteriorFinish | Brick |
| FlooringType | Hardwood, Ceramic |
| HalfBathTotal | 1 |
| HeatingFuel | Natural Gas |
| HeatingType | Forced Air |
| StoriesTotal | 3 |
| SizeInterior | 1599.9864 - 1798.9853 Sqft |
| Type | Row / Townhouse |
Parking
| Attached Garage |
Land
| Acreage | No |
Rooms
| Level | Type | Length | Width | Dimensions |
|---|---|---|---|---|
| Second Level | Primary Bedroom | 4 m | 3.04 m | 4 m x 3.04 m |
| Second Level | Bedroom 2 | 2.49 m | 2.43 m | 2.49 m x 2.43 m |
| Second Level | Bedroom 3 | 2.86 m | 2.86 m | 2.86 m x 2.86 m |
| Lower Level | Office | 4.06 m | 2.74 m | 4.06 m x 2.74 m |
| Main Level | Living Room | 8.23 m | 6.4 m | 8.23 m x 6.4 m |
| Main Level | Dining Room | 8.23 m | 6.4 m | 8.23 m x 6.4 m |
| Main Level | Kitchen | 4.57 m | 3.35 m | 4.57 m x 3.35 m |
https://www.realtor.ca/real-estate/27744434/89-4950-albina-way-mississauga-hurontario-hurontario
Interested?
Contact us for more information
Jing Li
Salesperson
Real One Realty Inc.
1660 North Service Rd E #103
Oakville, Ontario L6H 7G3
1660 North Service Rd E #103
Oakville, Ontario L6H 7G3




























