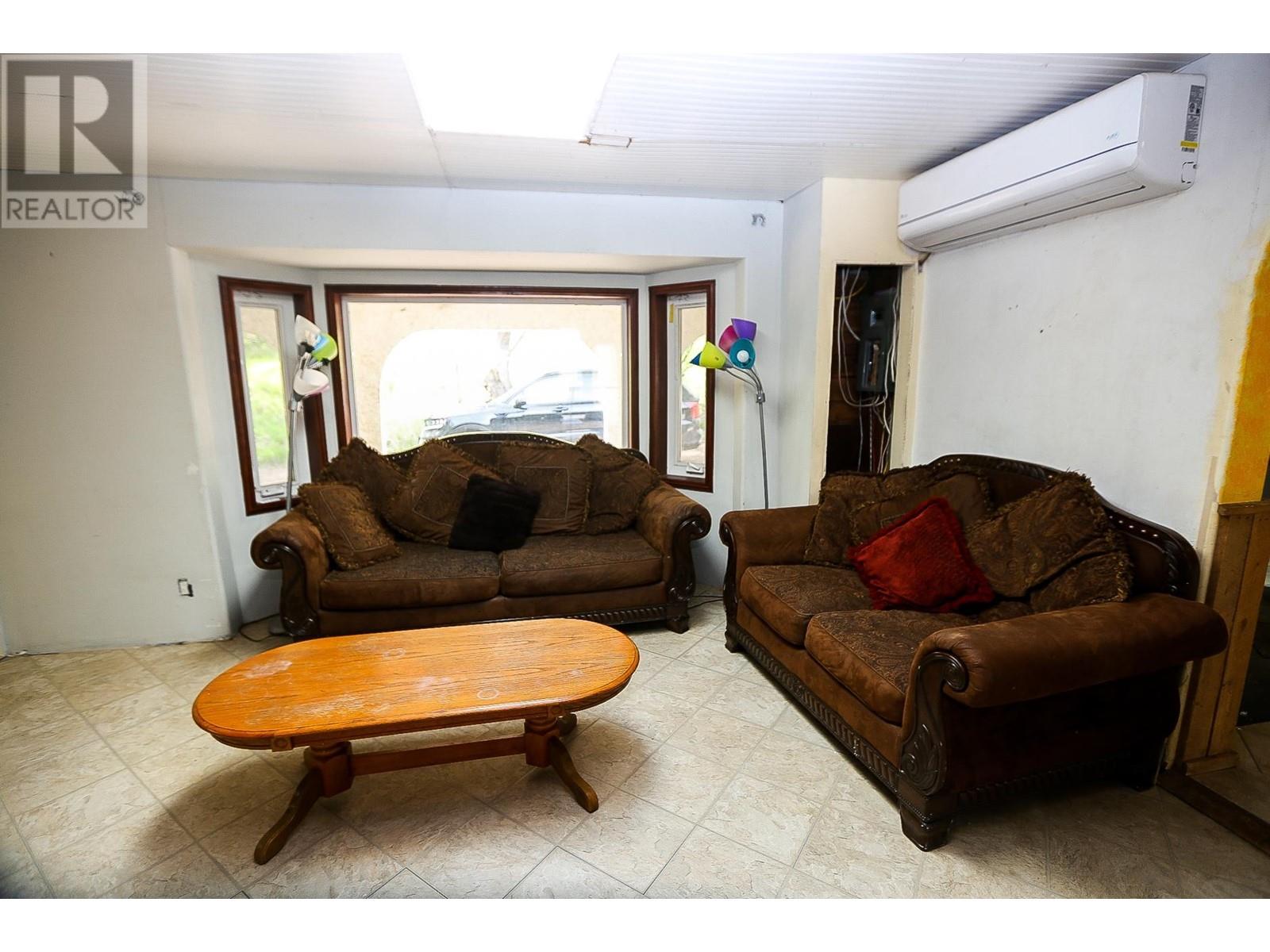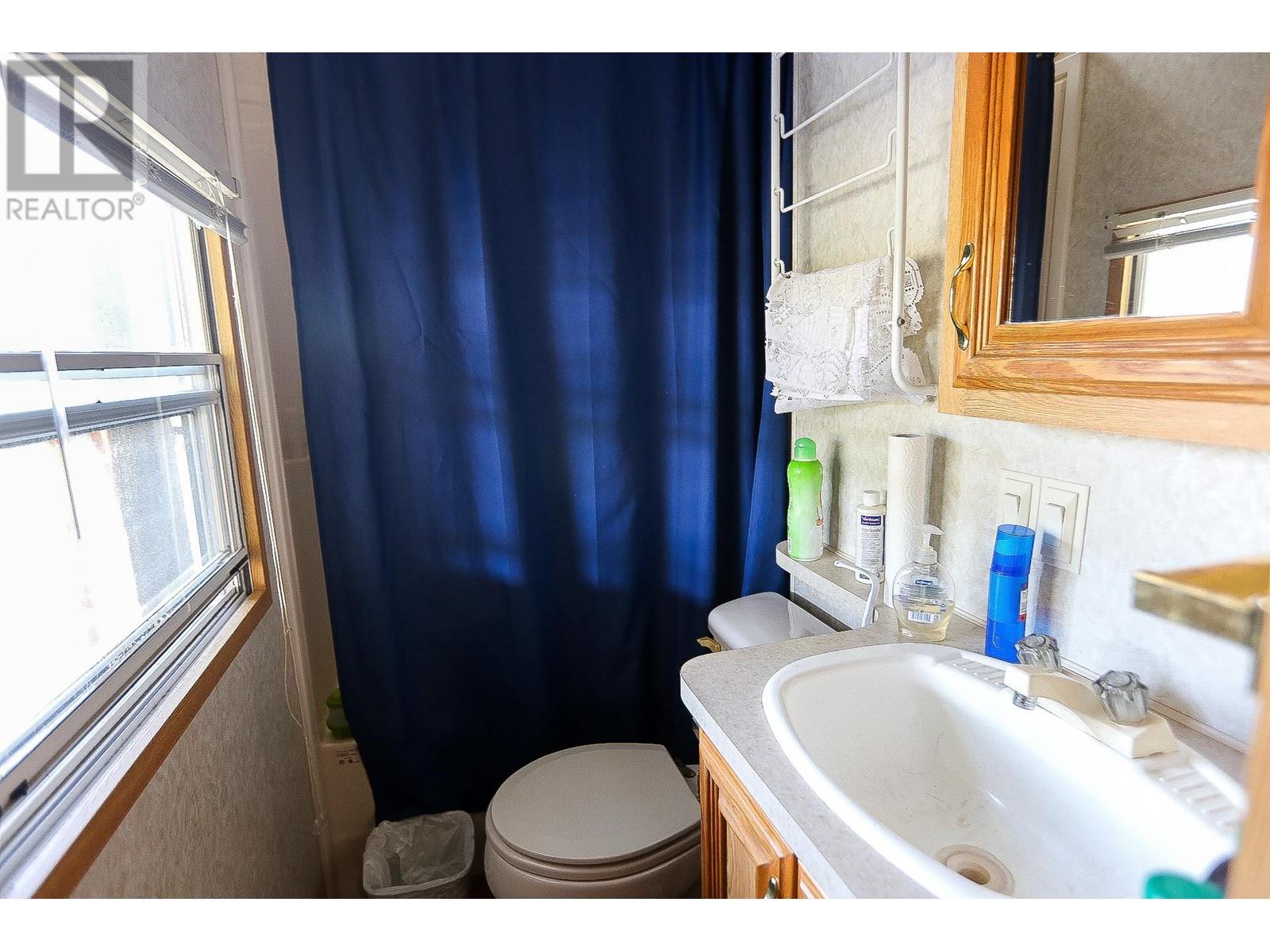8630 Yellowhead Hwy S Little Fort, British Columbia V0E 2C0
$999,000
New Spring Pictures...Living the country life and being self-sustaining is possible on this 80-acre parcel offering 3 dwellings, shops, and outbuildings. The main home is 3-4 bedroom, 3 bath offering lots of storage, fabulous views of the river and fields below. Park model with addition and covered deck is perfect for in-laws and highlighted by the raised bed garden space, fire pit, and the view! A self-contained cabin sits below, and the large shop would suit almost any purpose. Sheds and barns, fences, and cross fences allow for livestock. Water license in place, shallow well for domestic. All dwellings come complete with appliances. This property offers a multitude of uses. The land is bisected by the highway with 10 acres of treed hillside across from the main parcel. See the attached feature sheet for more details. Call for your information package or to book your viewing. (id:59406)
Property Details
| MLS® Number | 178152 |
| Property Type | Single Family |
| Community Name | Little Fort |
| AmenitiesNearBy | Golf Course |
| ViewType | View Of Water, Mountain View |
| WaterFrontType | Waterfront |
Building
| BathroomTotal | 3 |
| BedroomsTotal | 3 |
| ArchitecturalStyle | Ranch |
| ConstructionMaterial | Wood Frame |
| ConstructionStyleAttachment | Detached |
| HeatingFuel | Electric, Wood |
| HeatingType | Forced Air, Furnace, Heat Pump |
| SizeInterior | 2100 Sqft |
| Type | House |
Parking
| Carport | |
| Other | |
| Detached Garage | |
| Other | |
| RV |
Land
| AccessType | Highway Access |
| Acreage | Yes |
| LandAmenities | Golf Course |
| SizeIrregular | 80.20 |
| SizeTotal | 80.2 Ac |
| SizeTotalText | 80.2 Ac |
Rooms
| Level | Type | Length | Width | Dimensions |
|---|---|---|---|---|
| Main Level | 2pc Bathroom | Measurements not available | ||
| Main Level | 4pc Bathroom | Measurements not available | ||
| Main Level | 3pc Bathroom | Measurements not available | ||
| Main Level | Kitchen | 13 ft | 15 ft ,8 in | 13 ft x 15 ft ,8 in |
| Main Level | Dining Room | 6 ft | 12 ft | 6 ft x 12 ft |
| Main Level | Living Room | 15 ft ,6 in | 15 ft ,6 in | 15 ft ,6 in x 15 ft ,6 in |
| Main Level | Bedroom | 14 ft ,3 in | 13 ft ,6 in | 14 ft ,3 in x 13 ft ,6 in |
| Main Level | Primary Bedroom | 15 ft ,6 in | 13 ft ,6 in | 15 ft ,6 in x 13 ft ,6 in |
| Main Level | Bedroom | 9 ft | 12 ft ,6 in | 9 ft x 12 ft ,6 in |
| Main Level | Laundry Room | 10 ft | 5 ft ,10 in | 10 ft x 5 ft ,10 in |
| Main Level | Foyer | 6 ft ,2 in | 7 ft ,10 in | 6 ft ,2 in x 7 ft ,10 in |
| Main Level | Other | 6 ft ,7 in | 5 ft ,8 in | 6 ft ,7 in x 5 ft ,8 in |
| Main Level | Dining Nook | 6 ft | 5 ft | 6 ft x 5 ft |
| Main Level | Foyer | 13 ft | 7 ft | 13 ft x 7 ft |
| Main Level | Den | 17 ft ,9 in | 8 ft ,8 in | 17 ft ,9 in x 8 ft ,8 in |
| Main Level | Storage | 15 ft ,6 in | 12 ft ,6 in | 15 ft ,6 in x 12 ft ,6 in |
| Main Level | Storage | 4 ft ,10 in | 5 ft ,6 in | 4 ft ,10 in x 5 ft ,6 in |
https://www.realtor.ca/real-estate/26823031/8630-yellowhead-hwy-s-little-fort-little-fort
Interested?
Contact us for more information
Maureen Chester
Personal Real Estate Corporation
Box 845 4480 Barriere Town Rd
Barriere, British Columbia V0E 1E0


















































