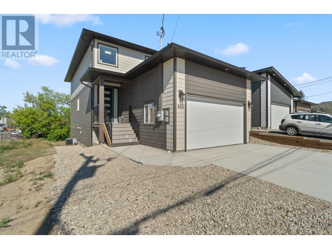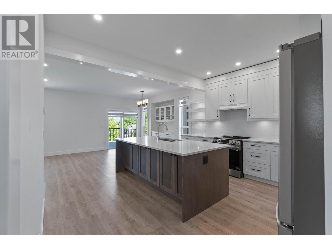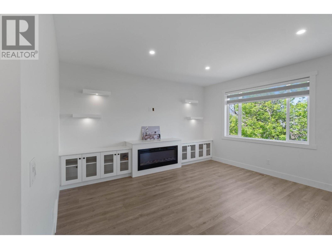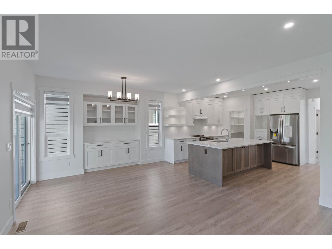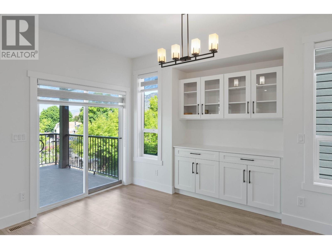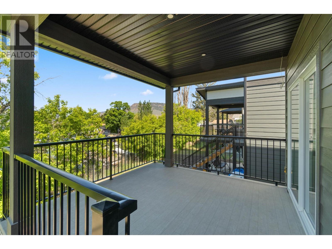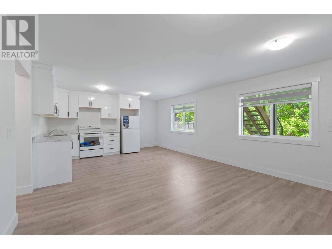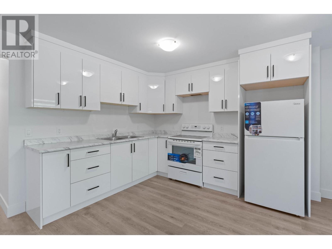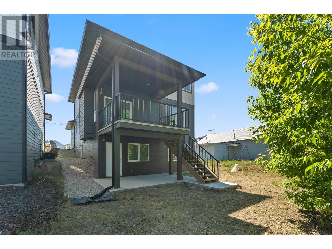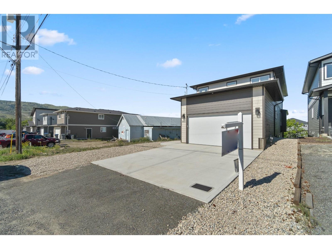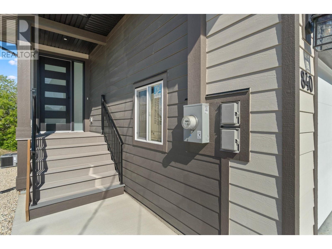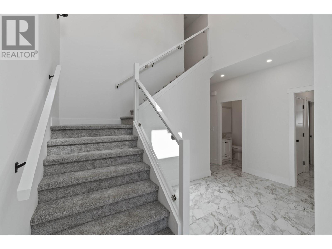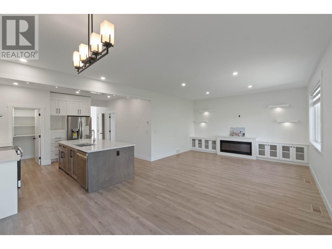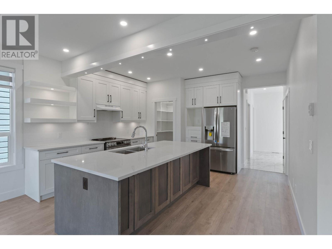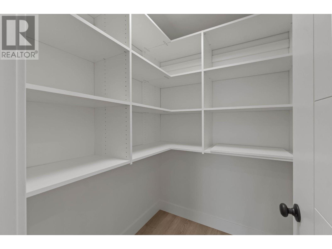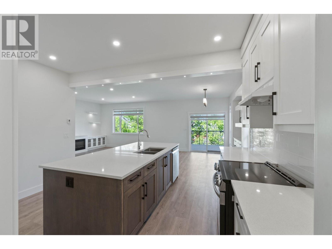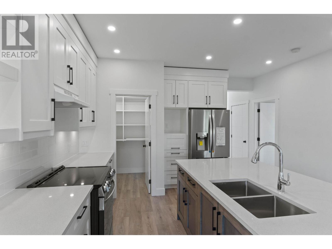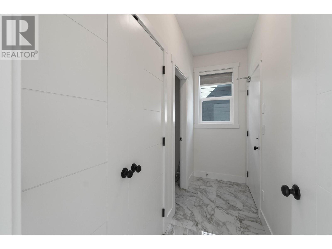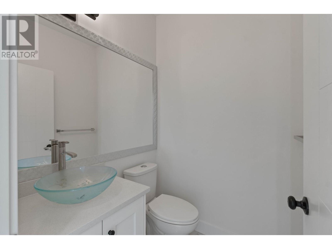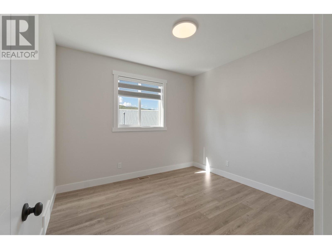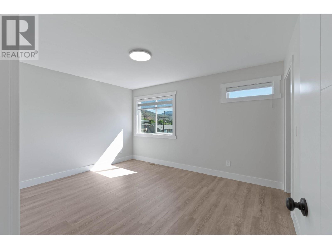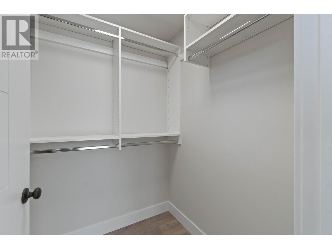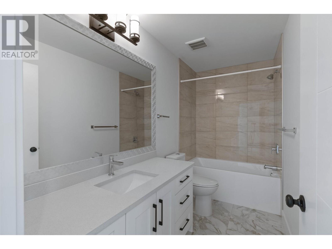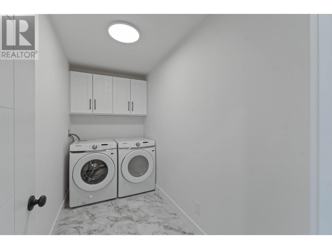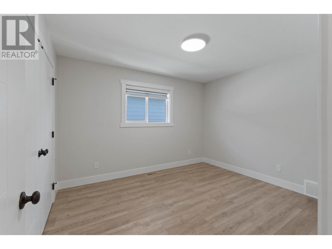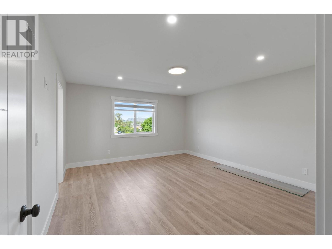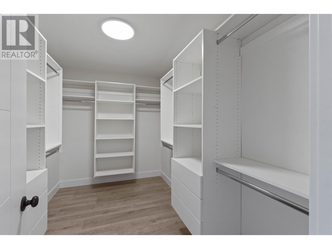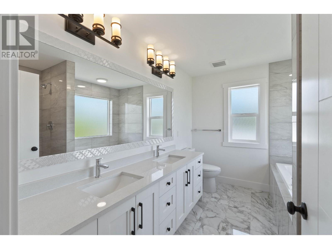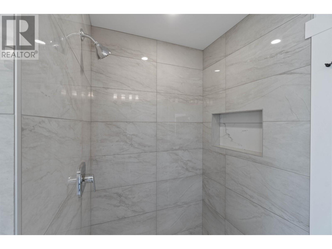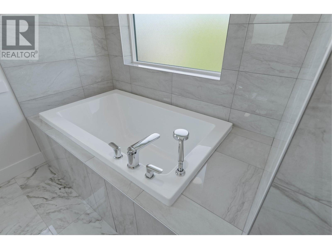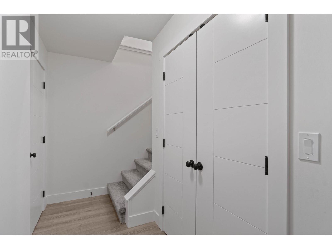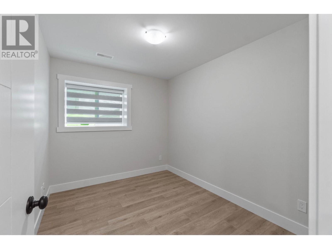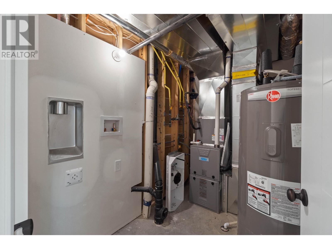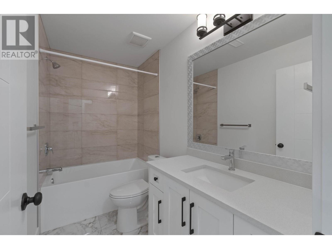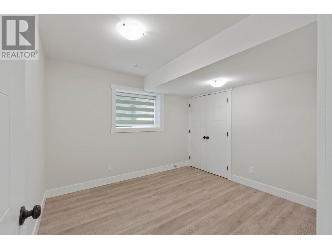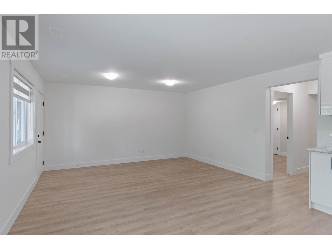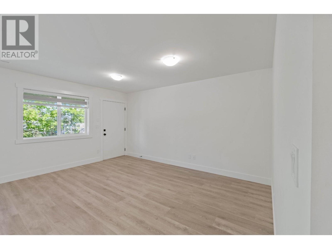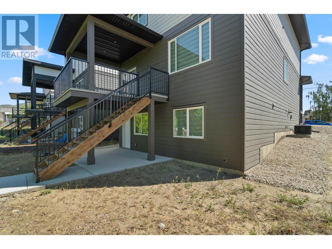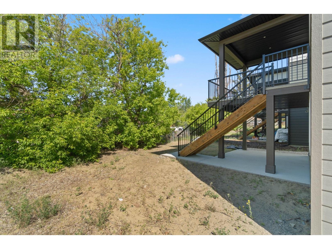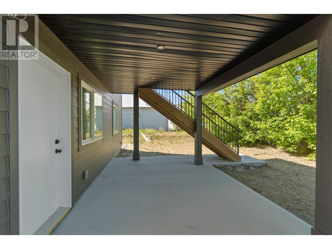840 Crestline Street Kamloops, British Columbia V2B 5X3
$979,900
Brand new quality home by Grace Contracting with 3087 sq ft of space for your family in a great Brocklehurst location within an easy walk to the river & handy to the airport. The open concept design, large windows, and high end finishing throughout are sure to impress. The main level has a large great room with a custom electric fireplace & designer beam lighting. Handy den/home office & deluxe island kitchen with quartz counters, walk-in pantry & stainless appliances. Dining opens to a covered BBQ deck. Upper floor has a stunning master bedroom w/custom walk-in closet & a grand 5 piece en-suite with soaker tub, spacious shower and double vanity. 2 more bedrooms, a large laundry room w/washer & dryer, and a full bathroom up. The daylight basement in-law suite has 2 added bedrooms, a full 4pc bath, full kitchen & living room plus additional laundry hook ups and a separate entrance. Beautiful home ready to move right in. GST applicable. (id:59406)
Property Details
| MLS® Number | 178574 |
| Property Type | Single Family |
| Community Name | Brocklehurst |
| AmenitiesNearBy | Golf Course |
| CommunityFeatures | Family Oriented |
| WaterFrontType | Waterfront Nearby |
Building
| BathroomTotal | 4 |
| BedroomsTotal | 5 |
| Appliances | Refrigerator, Washer & Dryer, Dishwasher, Stove |
| ArchitecturalStyle | Basement Entry |
| ConstructionMaterial | Wood Frame |
| ConstructionStyleAttachment | Detached |
| CoolingType | Central Air Conditioning |
| FireplacePresent | Yes |
| FireplaceTotal | 1 |
| HeatingFuel | Natural Gas |
| HeatingType | Forced Air, Furnace |
| SizeInterior | 3087 Sqft |
| Type | House |
Parking
| Garage | 2 |
Land
| Acreage | No |
| LandAmenities | Golf Course |
| SizeIrregular | 4228 |
| SizeTotal | 4228 Sqft |
| SizeTotalText | 4228 Sqft |
Rooms
| Level | Type | Length | Width | Dimensions |
|---|---|---|---|---|
| Above | 4pc Bathroom | Measurements not available | ||
| Above | 5pc Ensuite Bath | Measurements not available | ||
| Above | Bedroom | 14 ft ,5 in | 11 ft | 14 ft ,5 in x 11 ft |
| Above | Bedroom | 10 ft ,5 in | 12 ft | 10 ft ,5 in x 12 ft |
| Above | Laundry Room | 10 ft | 5 ft | 10 ft x 5 ft |
| Above | Primary Bedroom | 14 ft ,3 in | 15 ft ,8 in | 14 ft ,3 in x 15 ft ,8 in |
| Basement | 4pc Bathroom | Measurements not available | ||
| Basement | Kitchen | 10 ft | 15 ft | 10 ft x 15 ft |
| Basement | Living Room | 15 ft | 15 ft | 15 ft x 15 ft |
| Basement | Bedroom | 10 ft ,5 in | 11 ft | 10 ft ,5 in x 11 ft |
| Basement | Bedroom | 10 ft ,9 in | 8 ft ,5 in | 10 ft ,9 in x 8 ft ,5 in |
| Basement | Utility Room | 9 ft | 6 ft | 9 ft x 6 ft |
| Main Level | 2pc Bathroom | Measurements not available | ||
| Main Level | Den | 10 ft | 11 ft | 10 ft x 11 ft |
| Main Level | Dining Room | 12 ft ,6 in | 15 ft | 12 ft ,6 in x 15 ft |
| Main Level | Kitchen | 14 ft ,6 in | 11 ft | 14 ft ,6 in x 11 ft |
| Main Level | Living Room | 14 ft ,7 in | 15 ft ,1 in | 14 ft ,7 in x 15 ft ,1 in |
| Main Level | Other | 10 ft | 6 ft | 10 ft x 6 ft |
https://www.realtor.ca/real-estate/26911713/840-crestline-street-kamloops-brocklehurst
Interested?
Contact us for more information
Linda Turner
Personal Real Estate Corporation
258 Seymour Street
Kamloops, British Columbia V2C 2E5
Kristy Janota
258 Seymour Street
Kamloops, British Columbia V2C 2E5

