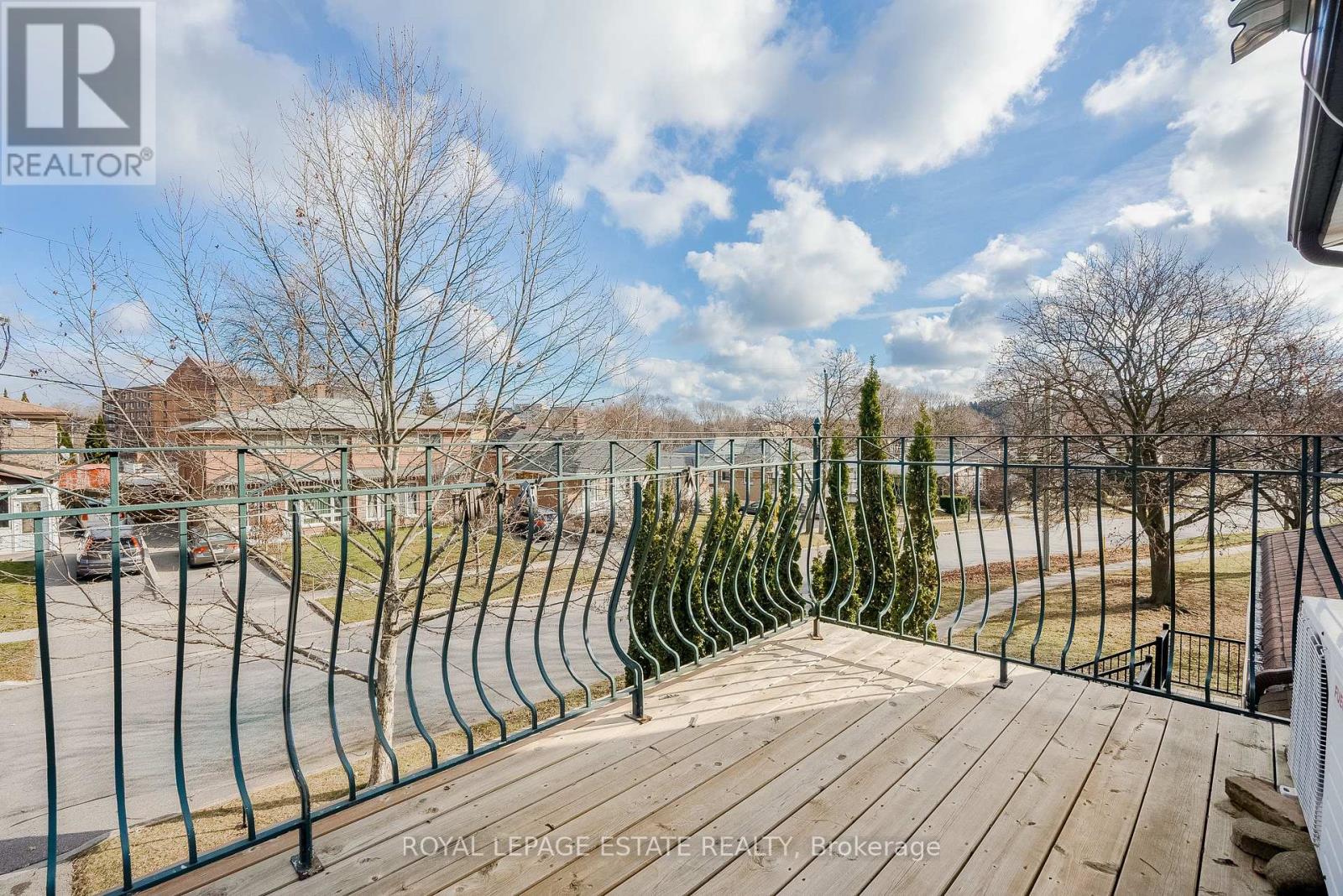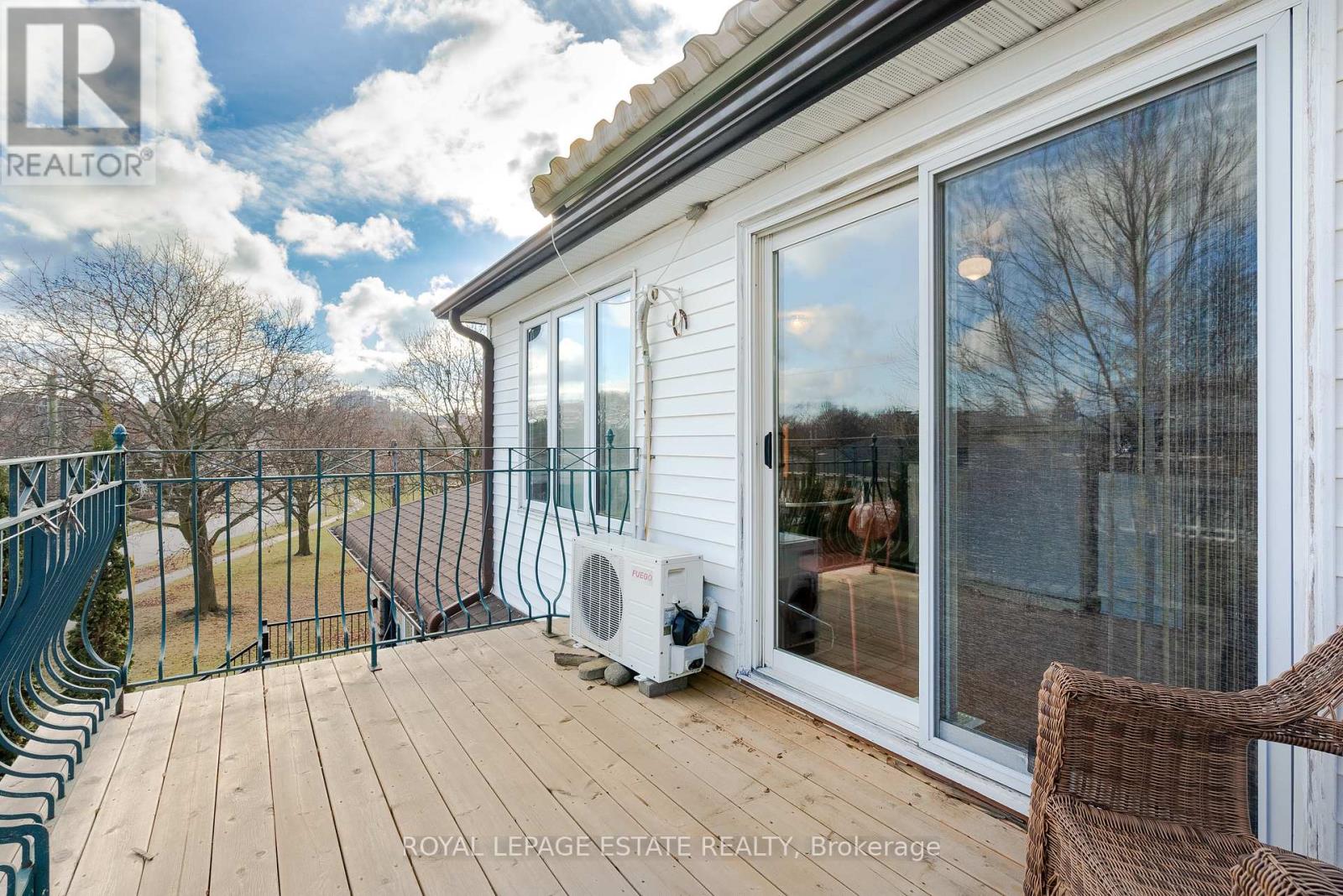82 Lochleven Drive Toronto, Ontario M1M 2Z3
$899,000
When opportunity knocks, you answer. Walking in for the first time, you'll see what we mean. ""Like no other"" this 5-level backsplit is a rarity, offering 5 bedrooms and 3 full washrooms!! This home works for many: from the multi-generational family who want their own living space, to the no-hassle investor supporting student housing or if you happen to be a savvy investor you'll love the potential of creating 3 separate units with minimal alterations. Across 5 storeys, there are 2 floors with 2 bedrooms each with a full bathroom and a top-floor 1-bedroom suite with a walkout to a private balcony. (And it's a big balcony). Loads of storage in the crawl space (so be sure to peak in there!). Students are just 15-30 min commute to Centennial College & U of T. *An excellent walkable neighbourhood for errands & transit. **Owner occupied - a well-loved home for over 30 years** **** EXTRAS **** Steps to parks (beside Lochleven Park & playground), schools, grocery, shops & TTC, Mins to Eglinton GO train, Scarborough Golf & Country Club, Recreation centre & theatre and waterfront walking trails. Decent commute to downtown. (id:59406)
Property Details
| MLS® Number | E11894328 |
| Property Type | Single Family |
| Community Name | Scarborough Village |
| AmenitiesNearBy | Public Transit, Schools, Park, Place Of Worship |
| CommunityFeatures | Community Centre |
| Features | Flat Site |
| ParkingSpaceTotal | 4 |
| Structure | Shed |
Building
| BathroomTotal | 3 |
| BedroomsAboveGround | 5 |
| BedroomsTotal | 5 |
| Appliances | Blinds, Dishwasher, Dryer, Freezer, Refrigerator, Two Stoves, Washer |
| BasementDevelopment | Partially Finished |
| BasementType | N/a (partially Finished) |
| ConstructionStyleAttachment | Semi-detached |
| ConstructionStyleSplitLevel | Backsplit |
| CoolingType | Central Air Conditioning |
| ExteriorFinish | Brick, Vinyl Siding |
| FlooringType | Hardwood, Carpeted |
| FoundationType | Concrete |
| HeatingFuel | Natural Gas |
| HeatingType | Forced Air |
| SizeInterior | 1499.9875 - 1999.983 Sqft |
| Type | House |
| UtilityWater | Municipal Water |
Parking
| Carport |
Land
| Acreage | No |
| FenceType | Fenced Yard |
| LandAmenities | Public Transit, Schools, Park, Place Of Worship |
| Sewer | Sanitary Sewer |
| SizeDepth | 110 Ft |
| SizeFrontage | 30 Ft |
| SizeIrregular | 30 X 110 Ft |
| SizeTotalText | 30 X 110 Ft |
| ZoningDescription | Res |
Rooms
| Level | Type | Length | Width | Dimensions |
|---|---|---|---|---|
| Second Level | Living Room | 4.78 m | 2.46 m | 4.78 m x 2.46 m |
| Second Level | Kitchen | 3.35 m | 2.87 m | 3.35 m x 2.87 m |
| Second Level | Bedroom 5 | 3.27 m | 3.25 m | 3.27 m x 3.25 m |
| Basement | Recreational, Games Room | 5.56 m | 4.5 m | 5.56 m x 4.5 m |
| Main Level | Dining Room | 3.09 m | 2.96 m | 3.09 m x 2.96 m |
| Main Level | Kitchen | 2.64 m | 2.48 m | 2.64 m x 2.48 m |
| Main Level | Eating Area | 3.25 m | 3.01 m | 3.25 m x 3.01 m |
| Upper Level | Primary Bedroom | 4.05 m | 2.96 m | 4.05 m x 2.96 m |
| Upper Level | Bedroom 2 | 3.25 m | 2.98 m | 3.25 m x 2.98 m |
| Ground Level | Bedroom 3 | 4.93 m | 2.96 m | 4.93 m x 2.96 m |
| Ground Level | Bedroom 4 | 3.24 m | 3 m | 3.24 m x 3 m |
Interested?
Contact us for more information
Stephanie Cluett-Eid
Salesperson
1052 Kingston Road
Toronto, Ontario M4E 1T4
Trish Mackenzie
Salesperson
1052 Kingston Road
Toronto, Ontario M4E 1T4










































