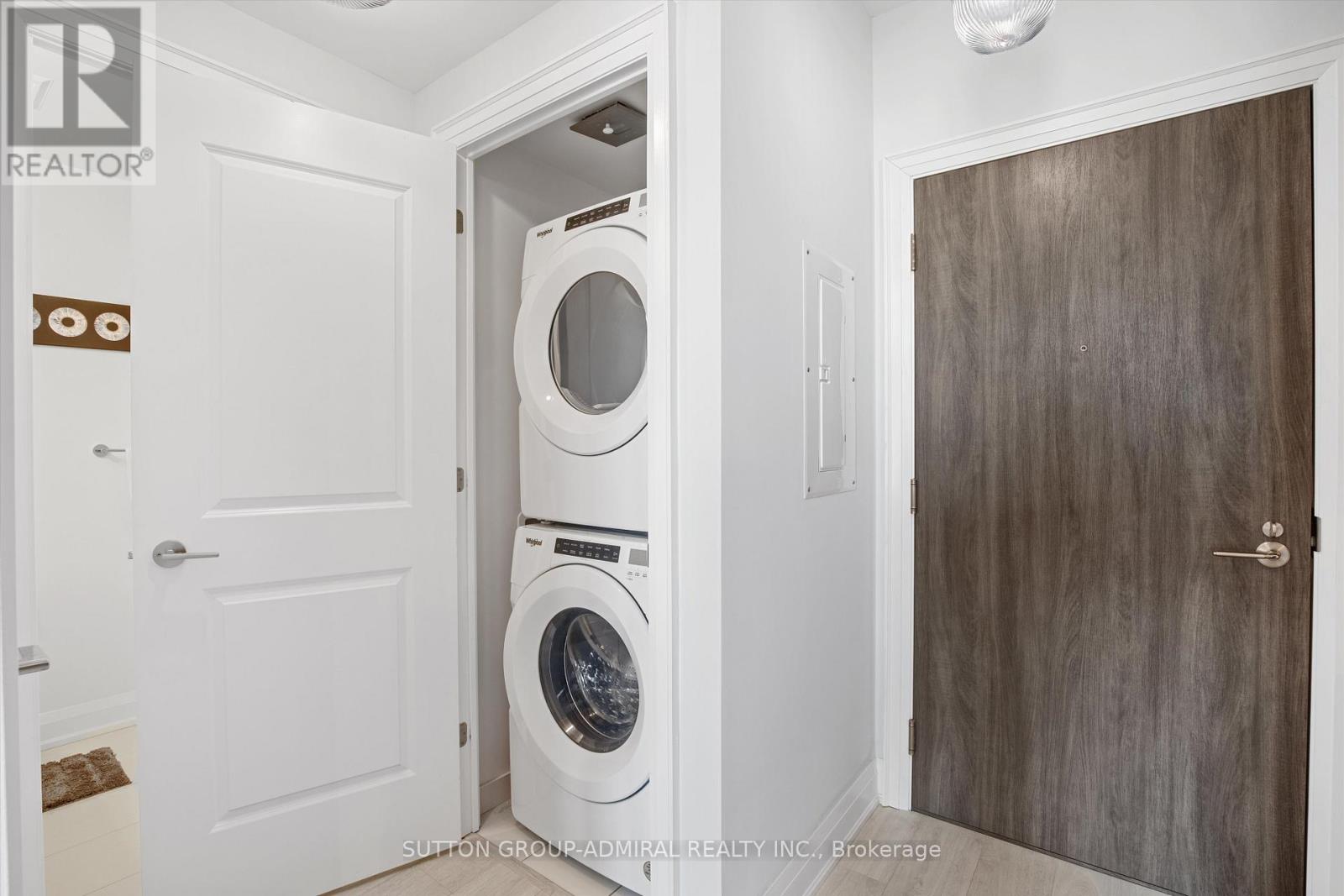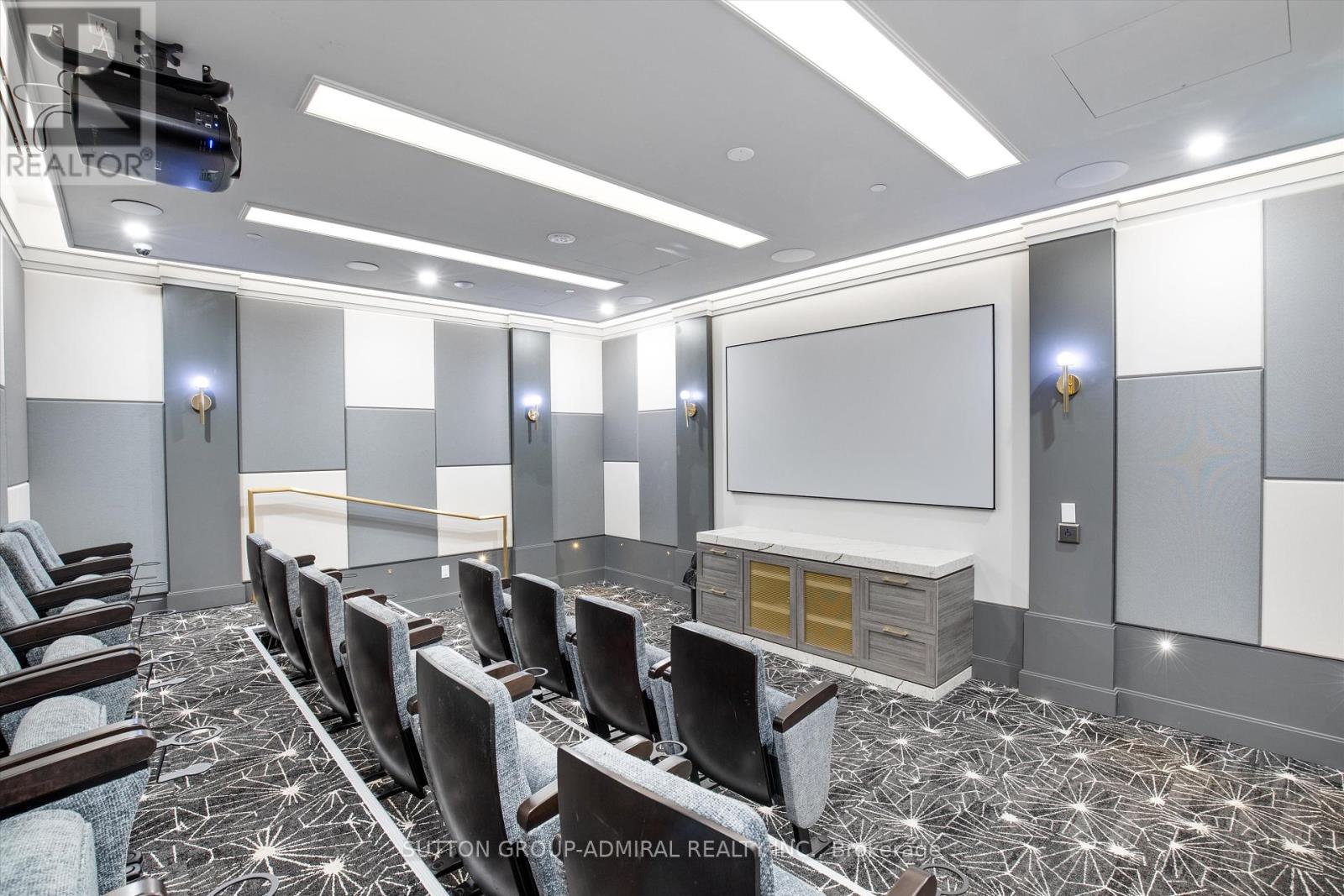808 - 10 Gatineau Drive Vaughan, Ontario L4J 0L2
$636,000Maintenance, Common Area Maintenance, Parking
$523.11 Monthly
Maintenance, Common Area Maintenance, Parking
$523.11 MonthlyExperience the perfect blend of style and functionality in this 1+Den, 2-bathroom suite at D'Or Condos, located in the heart of Thornhill. This thoughtfully designed unit by renowned Fernbrook Homes boasts laminate flooring throughout, 9 ft ceilings, and a seamless open-concept living and dining area ideal for everyday living. The modern kitchen features stainless steel appliances and ample cabinetry, creating a sleek and inviting space. The versatile den offers the flexibility to be used as a home office, guest space, or additional living area. The primary bedroom includes a private ensuite and generous closet space, complemented by an additional full bathroom for convenience. Enjoy access to a wealth of amenities, including an indoor pool, sauna, gym, yoga studio, theatre room, outdoor BBQ area, and more. Situated steps from Promenade Mall, top-rated schools, grocery stores, dining options, and public transit, this condo offers unparalleled convenience in the vibrant Thornhill community. **** EXTRAS **** Internet included in maintenance. (id:59406)
Property Details
| MLS® Number | N11894784 |
| Property Type | Single Family |
| Community Name | Beverley Glen |
| AmenitiesNearBy | Park, Place Of Worship, Public Transit, Schools |
| CommunityFeatures | Pet Restrictions, Community Centre |
| Features | Balcony, Carpet Free, In Suite Laundry |
| ParkingSpaceTotal | 1 |
| PoolType | Indoor Pool |
Building
| BathroomTotal | 2 |
| BedroomsAboveGround | 1 |
| BedroomsBelowGround | 1 |
| BedroomsTotal | 2 |
| Amenities | Security/concierge, Exercise Centre, Party Room, Visitor Parking |
| Appliances | Dishwasher, Microwave, Oven, Refrigerator, Stove |
| CoolingType | Central Air Conditioning |
| ExteriorFinish | Concrete |
| FireProtection | Security System, Smoke Detectors |
| FlooringType | Laminate |
| HeatingFuel | Natural Gas |
| HeatingType | Forced Air |
| SizeInterior | 599.9954 - 698.9943 Sqft |
| Type | Apartment |
Parking
| Underground |
Land
| Acreage | No |
| LandAmenities | Park, Place Of Worship, Public Transit, Schools |
Rooms
| Level | Type | Length | Width | Dimensions |
|---|---|---|---|---|
| Flat | Dining Room | 5.72 m | 3.33 m | 5.72 m x 3.33 m |
| Flat | Living Room | 5.72 m | 3.33 m | 5.72 m x 3.33 m |
| Flat | Kitchen | 5.72 m | 3.33 m | 5.72 m x 3.33 m |
| Flat | Primary Bedroom | 3.66 m | 2.74 m | 3.66 m x 2.74 m |
| Flat | Den | 2.13 m | 3.02 m | 2.13 m x 3.02 m |
Interested?
Contact us for more information
Andrea Joy Halpern
Salesperson
7900 Bathurst St #105
Thornhill, Ontario L4J 0B8
Valerie Vinokurov
Salesperson
1206 Centre Street
Thornhill, Ontario L4J 3M9


























