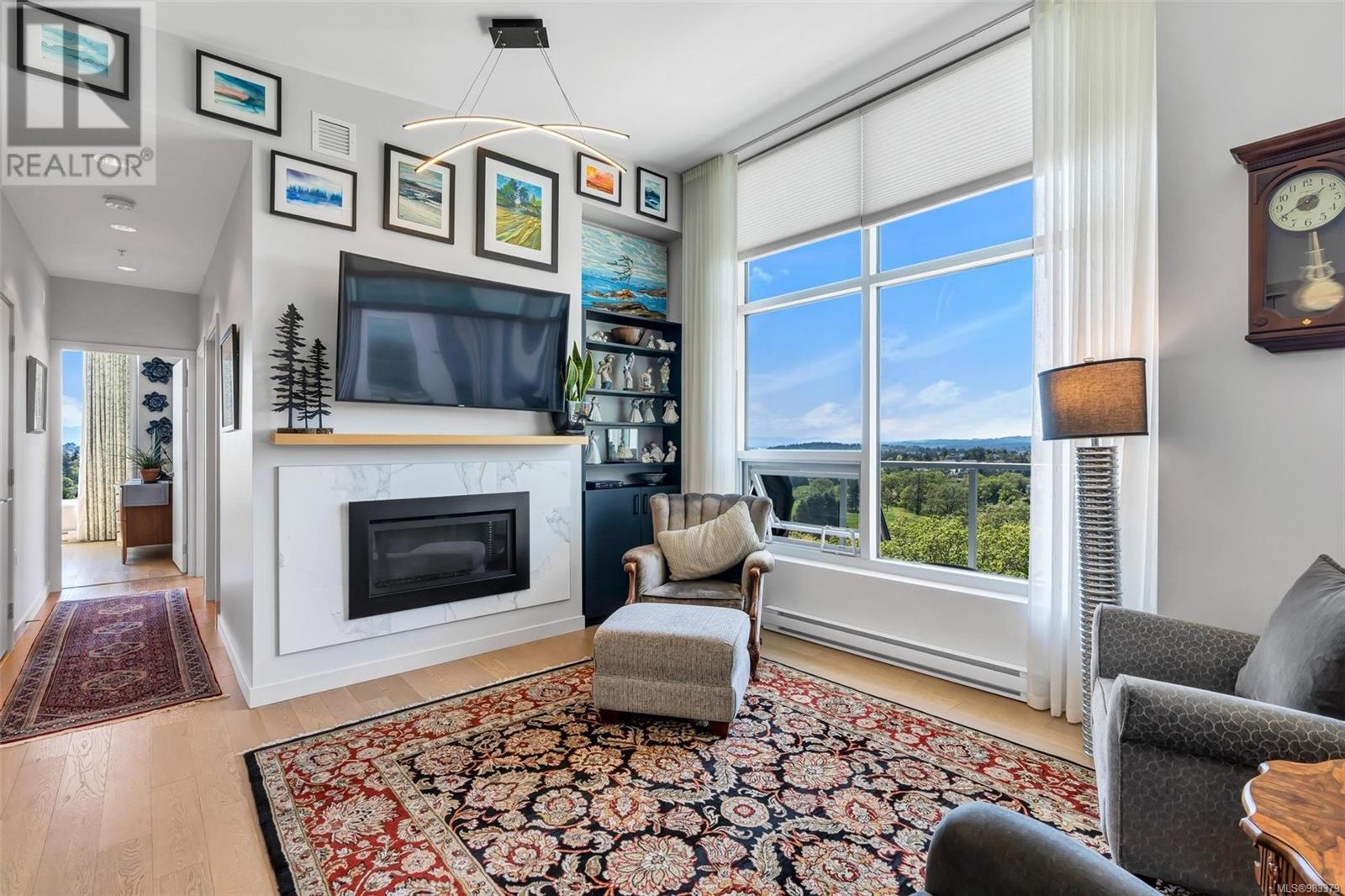802 4009 Rainbow Hill Lane Saanich, British Columbia V8X 0B3
$1,099,900Maintenance,
$597 Monthly
Maintenance,
$597 MonthlyWelcome to this stunning executive condo perched on the southwest corner of Christmas Hill, just 10 minutes from downtown Victoria. This home boasts breathtaking, unobstructed views of Swan Lake, downtown, the ocean, and the Olympic Mountains. As the top floor of this section, the great room boasts soaring 12-foot ceilings, expansive west-facing floor-to-ceiling windows all enhanced by motorized Hunter Douglas blinds. The chef’s kitchen impresses with KitchenAid appliances, quartz countertops, an 8-foot island, and ample storage, flowing into a living room with a cozy gas fireplace and a dining area that opens to a spacious deck with a natural gas BBQ outlet. The two-bed, two-bath layout is designed for privacy, with a serene primary suite and a versatile second bedroom. Custom lighting & oak floors flow throughout. This suite has two secure parking spaces, a large storage locker, & the remaining 2-5-10 warranty add convenience and peace of mind. This is executive living at its finest! (id:59406)
Property Details
| MLS® Number | 983379 |
| Property Type | Single Family |
| Neigbourhood | High Quadra |
| Community Name | Lyra Residences |
| CommunityFeatures | Pets Allowed, Family Oriented |
| ParkingSpaceTotal | 2 |
| Plan | Eps3731 |
Building
| BathroomTotal | 2 |
| BedroomsTotal | 2 |
| ArchitecturalStyle | Contemporary |
| ConstructedDate | 2018 |
| CoolingType | None |
| FireplacePresent | Yes |
| FireplaceTotal | 1 |
| HeatingFuel | Electric, Natural Gas |
| HeatingType | Baseboard Heaters |
| SizeInterior | 1387 Sqft |
| TotalFinishedArea | 1095 Sqft |
| Type | Apartment |
Parking
| Garage |
Land
| Acreage | No |
| SizeIrregular | 1095 |
| SizeTotal | 1095 Sqft |
| SizeTotalText | 1095 Sqft |
| ZoningType | Residential |
Rooms
| Level | Type | Length | Width | Dimensions |
|---|---|---|---|---|
| Main Level | Ensuite | 7'10 x 8'4 | ||
| Main Level | Primary Bedroom | 11'7 x 12'7 | ||
| Main Level | Bedroom | 9'0 x 9'9 | ||
| Main Level | Bathroom | 9 ft | Measurements not available x 9 ft | |
| Main Level | Living Room | 12'1 x 12'8 | ||
| Main Level | Dining Room | 8'7 x 12'8 | ||
| Main Level | Kitchen | 14'5 x 8'10 | ||
| Main Level | Entrance | 14'2 x 6'5 |
https://www.realtor.ca/real-estate/27754779/802-4009-rainbow-hill-lane-saanich-high-quadra
Interested?
Contact us for more information
Steve Nguyen
Personal Real Estate Corporation
200-569 Johnson St
Victoria, British Columbia V8W 1M2
Lea Cathcart
Personal Real Estate Corporation
200-569 Johnson St
Victoria, British Columbia V8W 1M2
































