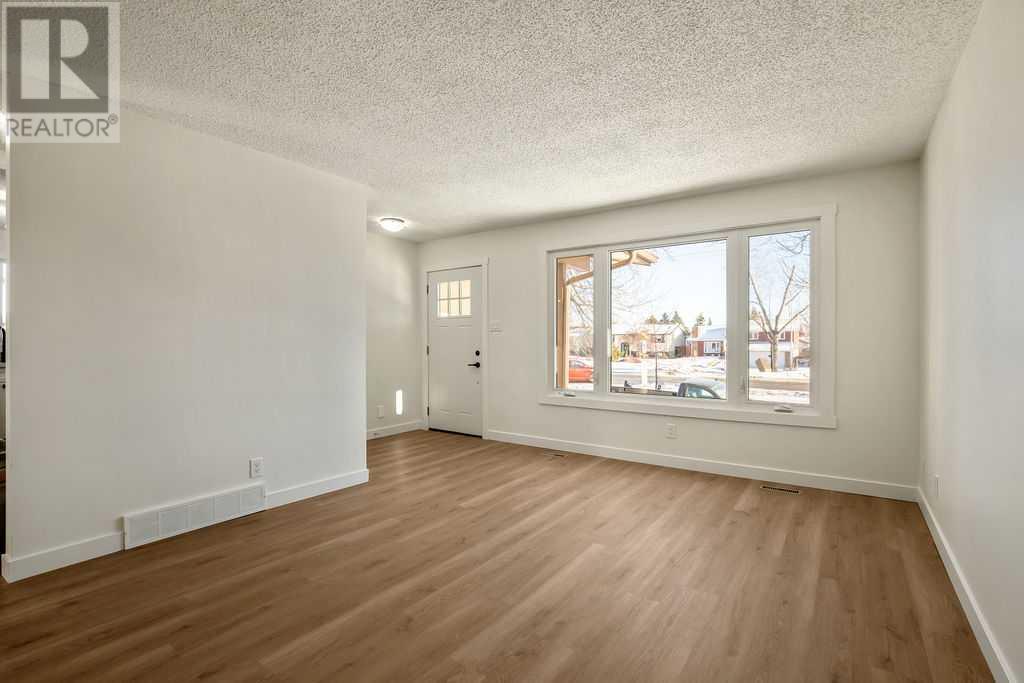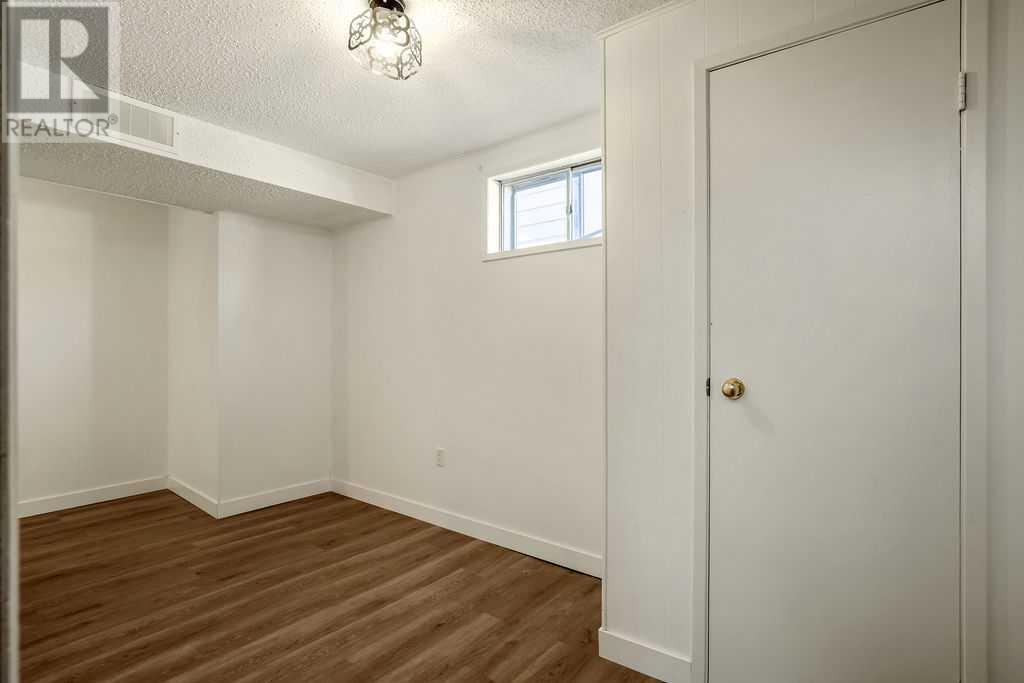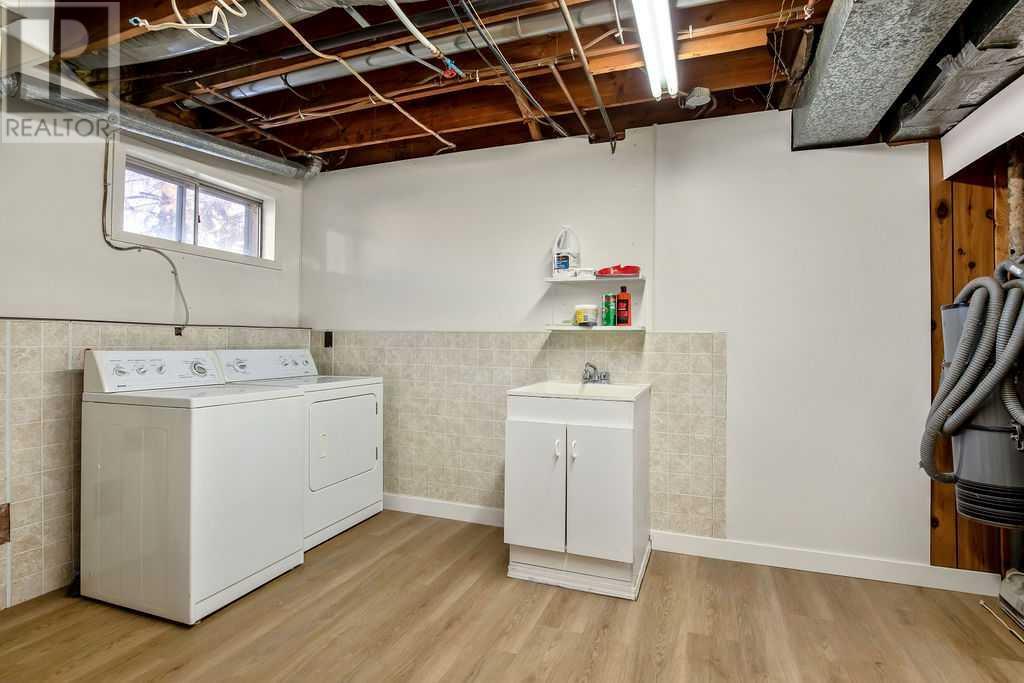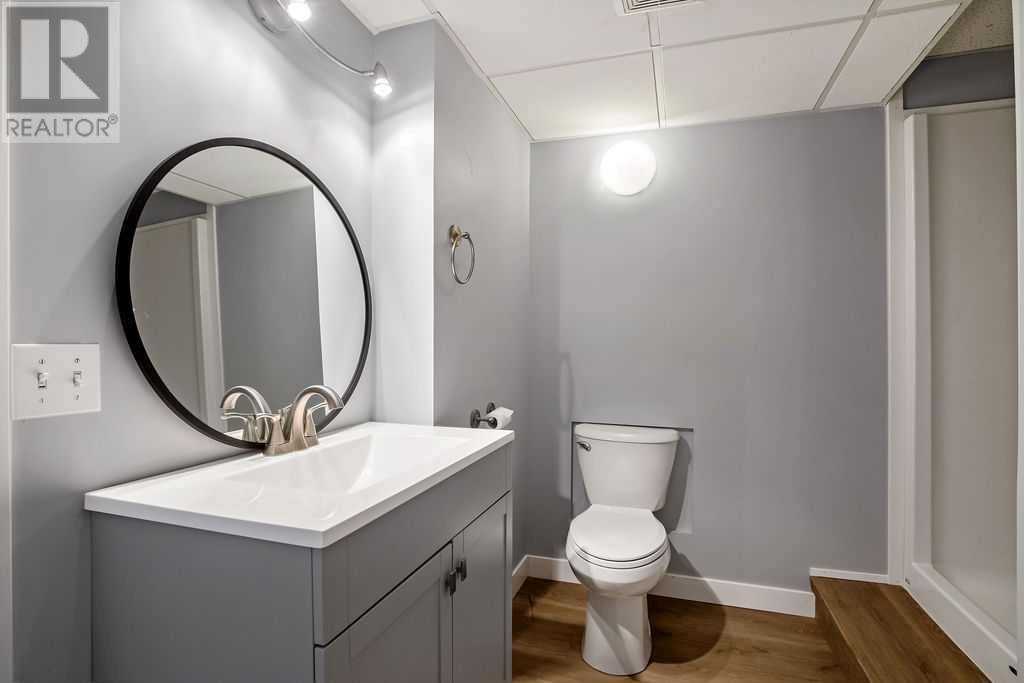801 5 Street Se High River, Alberta T1V 1J3
$499,000
Get ready to fall in love with this charming 4-bedroom bungalow. This home features an open layout, a fully developed basement a newly renovated kitchen, bathroom snd bedrooms. Downstairs you’ll find a versatile flex room bedroom (non egress window) full bathroom and plumbing and 220 for a stove if you decide to add a kitchen. With its prime location near schools, parks, and all the amenities you need, this home is truly an exceptional find. Don't miss this opportunity to embrace a relaxed and fulfilling lifestyle! (id:59406)
Property Details
| MLS® Number | A2184156 |
| Property Type | Single Family |
| Community Name | Central High River |
| AmenitiesNearBy | Playground, Recreation Nearby, Schools, Shopping |
| Features | Back Lane, No Animal Home, No Smoking Home |
| ParkingSpaceTotal | 3 |
| Plan | 1792jk |
| Structure | None |
Building
| BathroomTotal | 2 |
| BedroomsAboveGround | 3 |
| BedroomsBelowGround | 1 |
| BedroomsTotal | 4 |
| Appliances | Washer, Refrigerator, Dishwasher, Stove, Dryer, Microwave Range Hood Combo |
| ArchitecturalStyle | Bungalow |
| BasementDevelopment | Finished |
| BasementType | Full (finished) |
| ConstructedDate | 1976 |
| ConstructionMaterial | Wood Frame |
| ConstructionStyleAttachment | Detached |
| CoolingType | None |
| ExteriorFinish | Metal |
| FlooringType | Vinyl Plank |
| FoundationType | Poured Concrete |
| HeatingFuel | Natural Gas |
| HeatingType | Forced Air |
| StoriesTotal | 1 |
| SizeInterior | 1164 Sqft |
| TotalFinishedArea | 1164 Sqft |
| Type | House |
Parking
| Detached Garage | 2 |
| Other | |
| Parking Pad | |
| RV |
Land
| Acreage | No |
| FenceType | Fence |
| LandAmenities | Playground, Recreation Nearby, Schools, Shopping |
| SizeFrontage | 17.14 M |
| SizeIrregular | 464.50 |
| SizeTotal | 464.5 M2|4,051 - 7,250 Sqft |
| SizeTotalText | 464.5 M2|4,051 - 7,250 Sqft |
| ZoningDescription | Tnd |
Rooms
| Level | Type | Length | Width | Dimensions |
|---|---|---|---|---|
| Basement | 3pc Bathroom | 2.16 M x 2.97 M | ||
| Basement | Family Room | 3.89 M x 6.96 M | ||
| Basement | Bedroom | 2.87 M x 3.79 M | ||
| Basement | Other | 2.49 M x 3.89 M | ||
| Basement | Other | 2.13 M x 3.91 M | ||
| Basement | Furnace | 3.91 M x 4.14 M | ||
| Main Level | Other | 1.85 M x 4.62 M | ||
| Main Level | Living Room | 3.68 M x 4.88 M | ||
| Main Level | Dining Room | 2.67 M x 3.12 M | ||
| Main Level | Kitchen | 3.12 M x 3.40 M | ||
| Main Level | Primary Bedroom | 3.45 M x 3.71 M | ||
| Main Level | Bedroom | 2.39 M x 3.84 M | ||
| Main Level | Bedroom | 2.69 M x 3.68 M | ||
| Main Level | Other | 1.32 M x 1.96 M | ||
| Main Level | 5pc Bathroom | 2.34 M x 2.36 M |
https://www.realtor.ca/real-estate/27752202/801-5-street-se-high-river-central-high-river
Interested?
Contact us for more information
Sundi A. Clark
Associate
#700, 1816 Crowchild Trail Nw
Calgary, Alberta T2M 3Y7





































