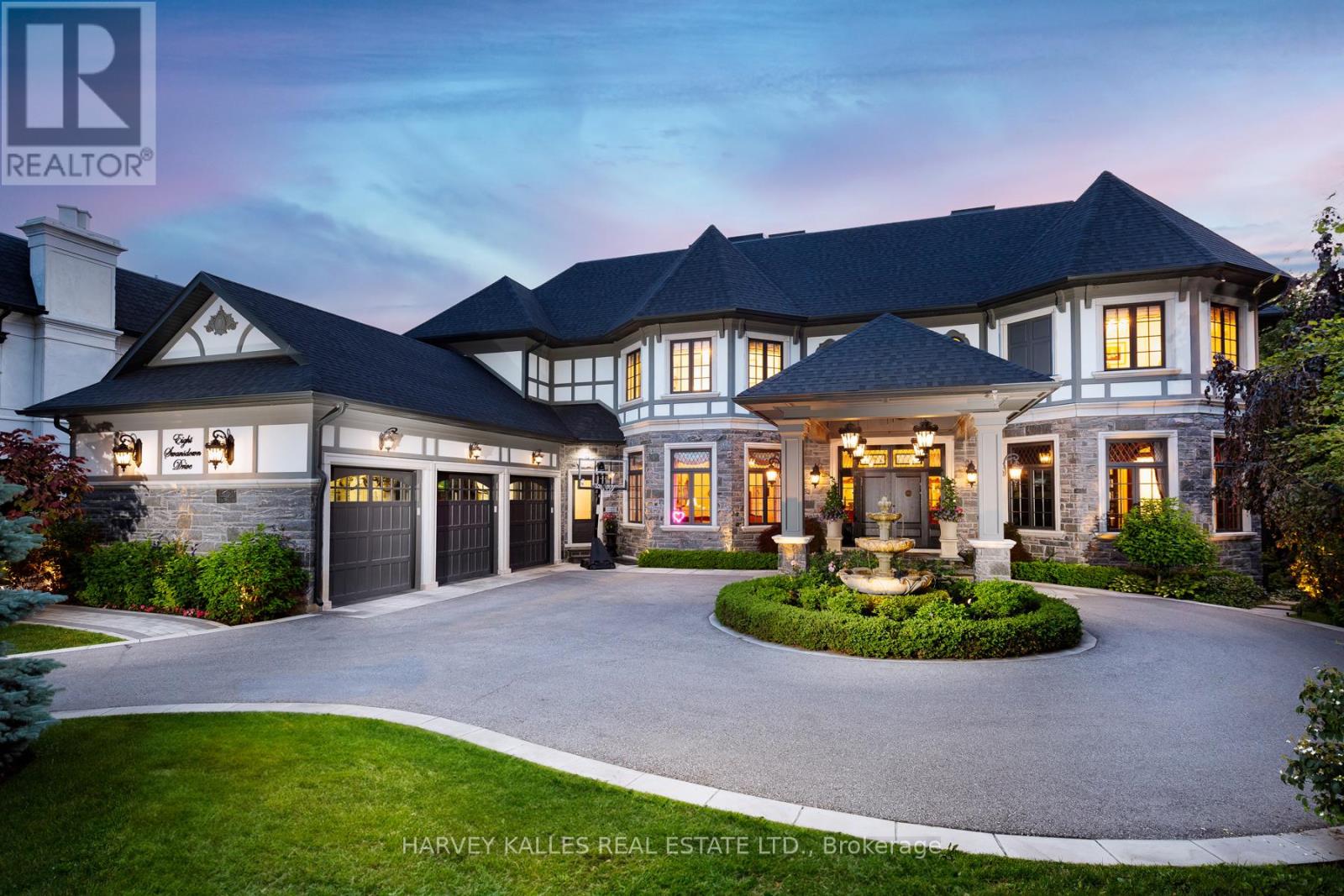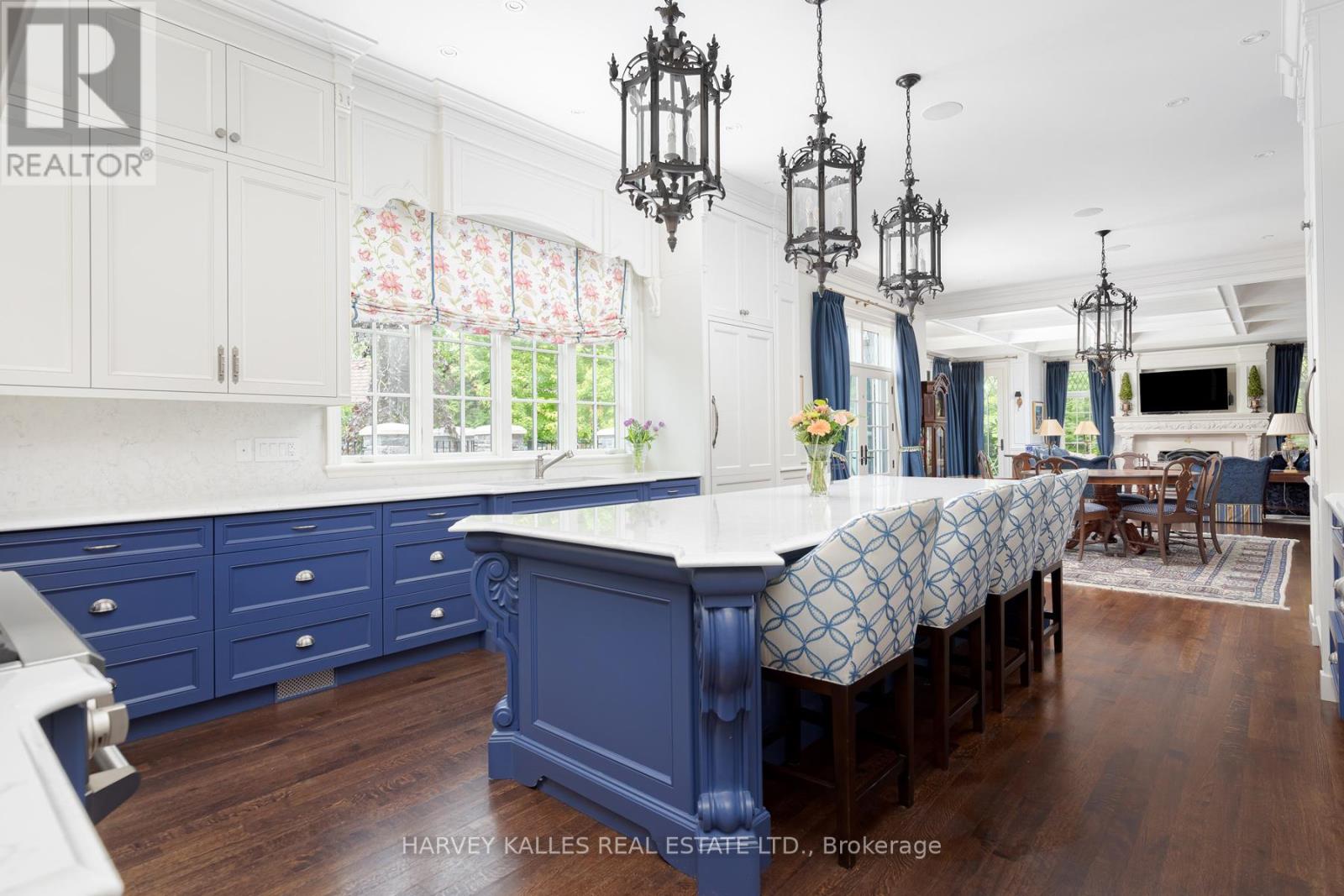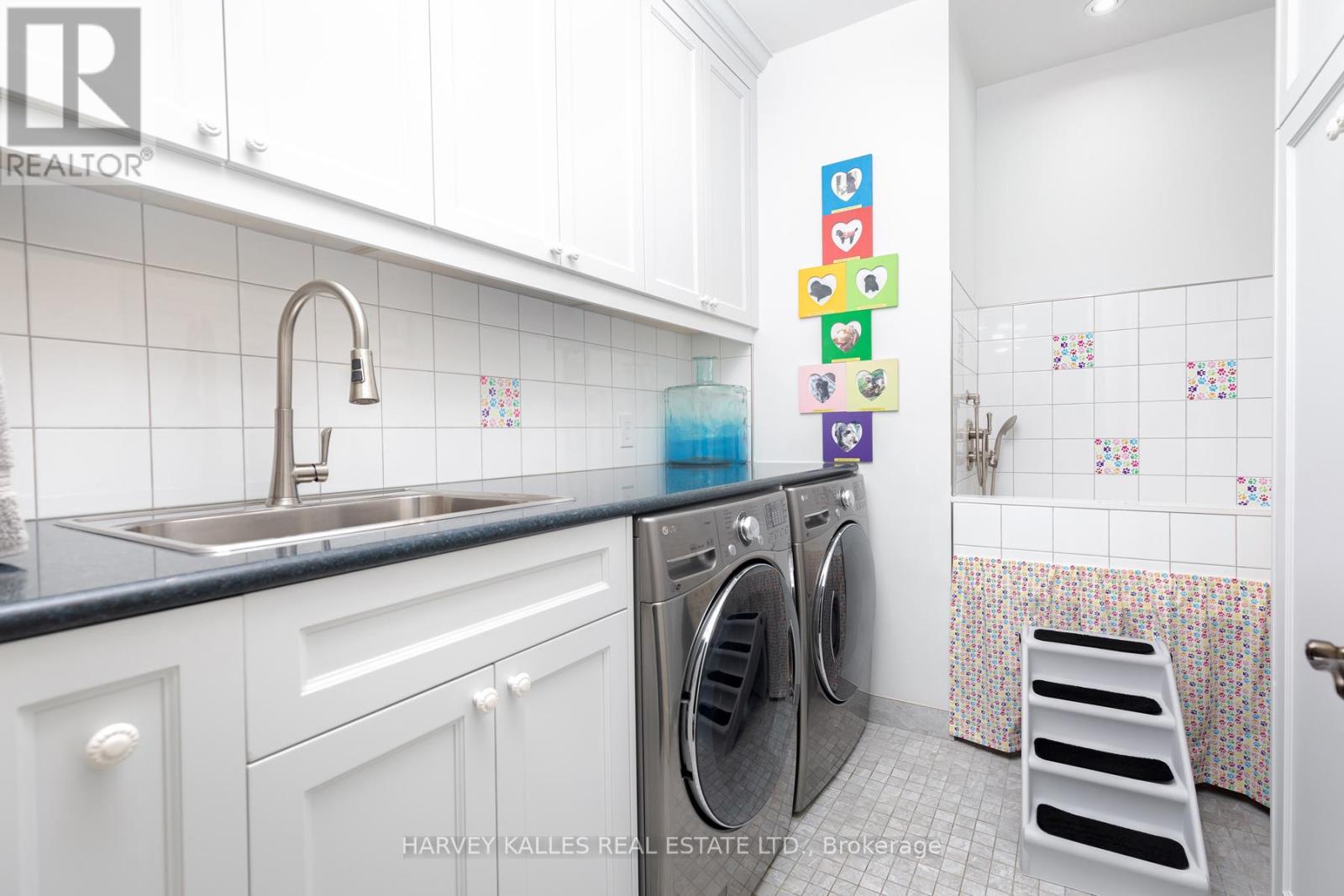8 Swansdown Drive Toronto, Ontario M2L 2N1
$10,499,000
From vision to fruition, 8 SWANSDOWN DR stands as a truly unique & unparalleled masterpiece. This home was purposefully built with meticulous attention to every decision, detail, & material choice, both inside & out, resulting in an absolute dream come true. This 4+1 Bedroom, 10 Bathroom home stands over 12,700 sq ft on all levels & is Idyllically Situated On A Quiet Cul-De-Sac In A Country Like Setting surrounded by Lush Mature Gardens, Stone Terraces, & a serene inground pool. This home offers 2 separate Primary Suites with spacious dressing rooms & Ensuites as well as a 3 floor wrought iron Parisian inspired elevator, an octagonal 2 level library/office with secret back stair access, a sun filled glass greenhouse/solarium, a sound proof drum/music room, a relaxing mediation yoga room, a Spa with Steam Shower & Sauna, heated front drive, steps & garage floor, and an accordian style door system that allows access to the beautiful gardens & pool. This house is truly AWE inspiring! **** EXTRAS **** 1285/sq ft Terraces & 2 Private Balconies, Sonos System, Inground Pebble Tec Beadcrete Pool & Equip,Custom Landscaping, 2 Outdoor Pavillions, Wind Sensor Awnings, Inground Sprnkler System, Alarm System/Monitoring Extra, 6 Security Cameras (id:59406)
Property Details
| MLS® Number | C8333054 |
| Property Type | Single Family |
| Community Name | St. Andrew-Windfields |
| Features | Sump Pump, Sauna |
| ParkingSpaceTotal | 9 |
| PoolType | Inground Pool |
Building
| BathroomTotal | 10 |
| BedroomsAboveGround | 4 |
| BedroomsBelowGround | 1 |
| BedroomsTotal | 5 |
| Appliances | Garage Door Opener Remote(s), Oven - Built-in, Freezer, Microwave, Oven, Refrigerator, Stove |
| BasementDevelopment | Finished |
| BasementType | N/a (finished) |
| ConstructionStyleAttachment | Detached |
| CoolingType | Central Air Conditioning |
| ExteriorFinish | Stone, Stucco |
| FireplacePresent | Yes |
| FlooringType | Hardwood |
| FoundationType | Block |
| HalfBathTotal | 1 |
| HeatingFuel | Natural Gas |
| HeatingType | Forced Air |
| StoriesTotal | 2 |
| Type | House |
| UtilityWater | Municipal Water |
Parking
| Attached Garage |
Land
| Acreage | No |
| Sewer | Sanitary Sewer |
| SizeIrregular | 0.45 Acre ; Irregular-see Geowarehouse |
| SizeTotalText | 0.45 Acre ; Irregular-see Geowarehouse |
Rooms
| Level | Type | Length | Width | Dimensions |
|---|---|---|---|---|
| Second Level | Primary Bedroom | 6.55 m | 5.97 m | 6.55 m x 5.97 m |
| Second Level | Primary Bedroom | 7.09 m | 4.7 m | 7.09 m x 4.7 m |
| Second Level | Bedroom 3 | 5.31 m | 4.06 m | 5.31 m x 4.06 m |
| Second Level | Bedroom 4 | 5.49 m | 4.09 m | 5.49 m x 4.09 m |
| Lower Level | Bedroom 5 | 5.54 m | 3.78 m | 5.54 m x 3.78 m |
| Lower Level | Exercise Room | 6.43 m | 4.47 m | 6.43 m x 4.47 m |
| Lower Level | Office | 5.72 m | 5 m | 5.72 m x 5 m |
| Main Level | Great Room | 9.37 m | 7.09 m | 9.37 m x 7.09 m |
| Main Level | Kitchen | 6.38 m | 4.88 m | 6.38 m x 4.88 m |
| Main Level | Dining Room | 6.6 m | 5.11 m | 6.6 m x 5.11 m |
| Main Level | Library | 5.21 m | 5.16 m | 5.21 m x 5.16 m |
| Main Level | Solarium | 7.01 m | 4.11 m | 7.01 m x 4.11 m |
https://www.realtor.ca/real-estate/26885766/8-swansdown-drive-toronto-st-andrew-windfields
Interested?
Contact us for more information
D. Kathie Wood
Broker
2145 Avenue Road
Toronto, Ontario M5M 4B2
Jonah Wood
Salesperson
2145 Avenue Road
Toronto, Ontario M5M 4B2










































