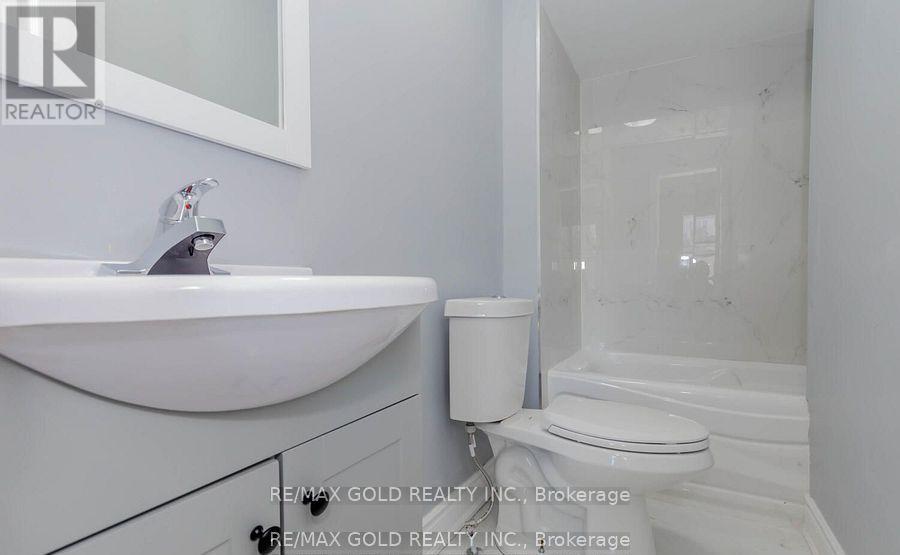8 Norbrook Crescent Toronto, Ontario M9V 4P7
$3,300 Monthly
Experience the pinnacle of modern living in this beautifully renovated detached home, now available for lease. Featuring three spacious bedrooms and three luxurious bathrooms, this property is located in a highly desirable neighborhood. Situated just moments from Etobicoke General Hospital, with seamless access to TTC, LRT, and Humber College, the home ensures top-notch convenience and connectivity. Strategically located near Highways 27, 427, and 407, it promises easy commuting. The interior is bathed in natural light, thanks to large windows and a sleek glass door, creating a warm and welcoming atmosphere. This home represents a rare leasing opportunity in a prime location perfect for those seeking style, comfort, and practicality. (id:61239)
Property Details
| MLS® Number | W12206331 |
| Property Type | Single Family |
| Neigbourhood | Etobicoke |
| Community Name | West Humber-Clairville |
| Amenities Near By | Hospital, Place Of Worship, Public Transit, Schools |
| Features | Carpet Free |
| Parking Space Total | 2 |
Building
| Bathroom Total | 3 |
| Bedrooms Above Ground | 3 |
| Bedrooms Total | 3 |
| Appliances | Dishwasher, Dryer, Water Heater, Stove, Washer, Refrigerator |
| Construction Style Attachment | Detached |
| Cooling Type | Central Air Conditioning |
| Exterior Finish | Brick |
| Fire Protection | Smoke Detectors |
| Flooring Type | Laminate, Porcelain Tile |
| Foundation Type | Brick |
| Half Bath Total | 1 |
| Heating Fuel | Natural Gas |
| Heating Type | Forced Air |
| Stories Total | 2 |
| Size Interior | 1,100 - 1,500 Ft2 |
| Type | House |
| Utility Water | Municipal Water |
Parking
| Attached Garage | |
| Garage |
Land
| Acreage | No |
| Fence Type | Fenced Yard |
| Land Amenities | Hospital, Place Of Worship, Public Transit, Schools |
| Sewer | Sanitary Sewer |
Rooms
| Level | Type | Length | Width | Dimensions |
|---|---|---|---|---|
| Second Level | Primary Bedroom | 4.61 m | 3.35 m | 4.61 m x 3.35 m |
| Second Level | Bedroom 2 | 3.41 m | 2.79 m | 3.41 m x 2.79 m |
| Second Level | Bedroom 3 | 3.41 m | 3.37 m | 3.41 m x 3.37 m |
| Ground Level | Living Room | 4.5 m | 2.19 m | 4.5 m x 2.19 m |
| Ground Level | Dining Room | 3.61 m | 2.19 m | 3.61 m x 2.19 m |
| Ground Level | Kitchen | 6.26 m | 2.63 m | 6.26 m x 2.63 m |
| Ground Level | Eating Area | 6.26 m | 2.63 m | 6.26 m x 2.63 m |
Contact Us
Contact us for more information

Rahul Gambhir
Salesperson
teamgambhir.com/
2980 Drew Road Unit 231
Mississauga, Ontario L4T 0A7
(905) 673-8500
(905) 673-8900
www.remaxgoldrealty.com/










